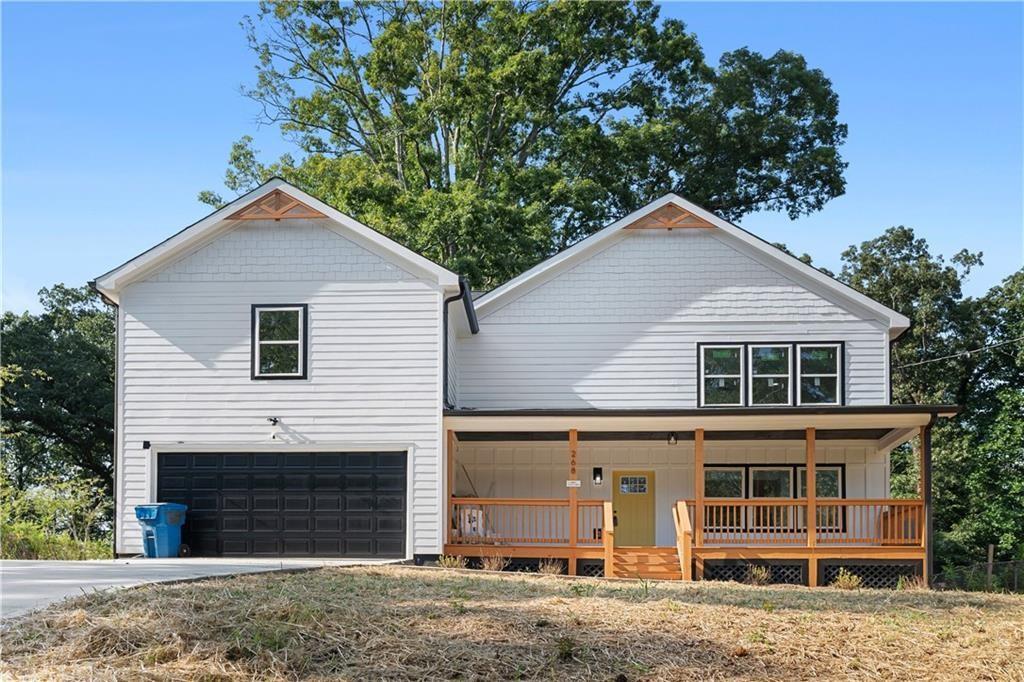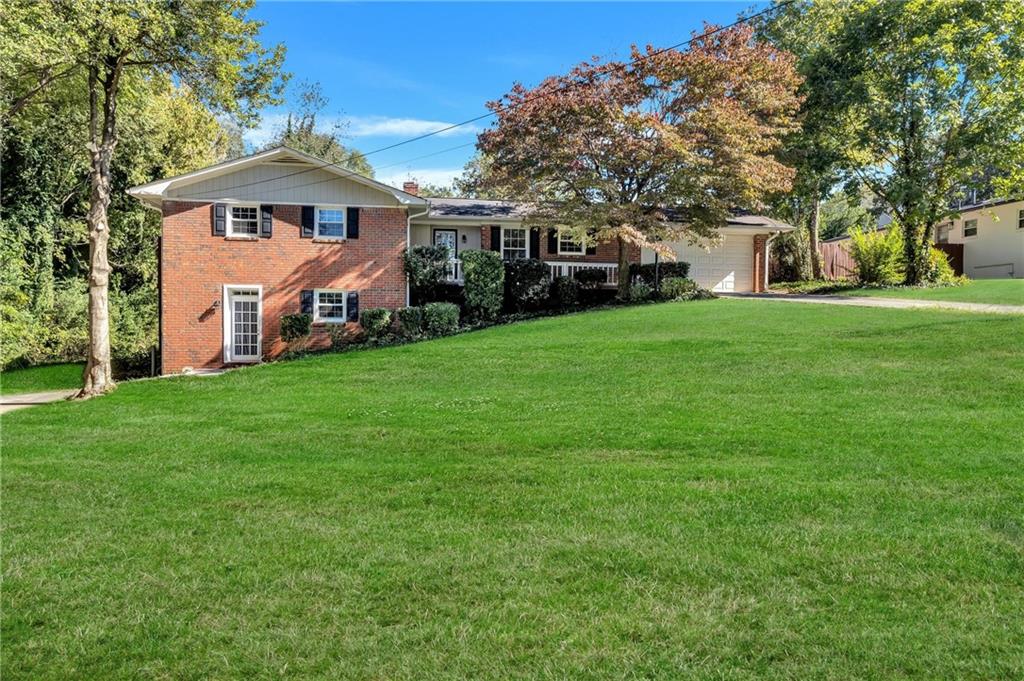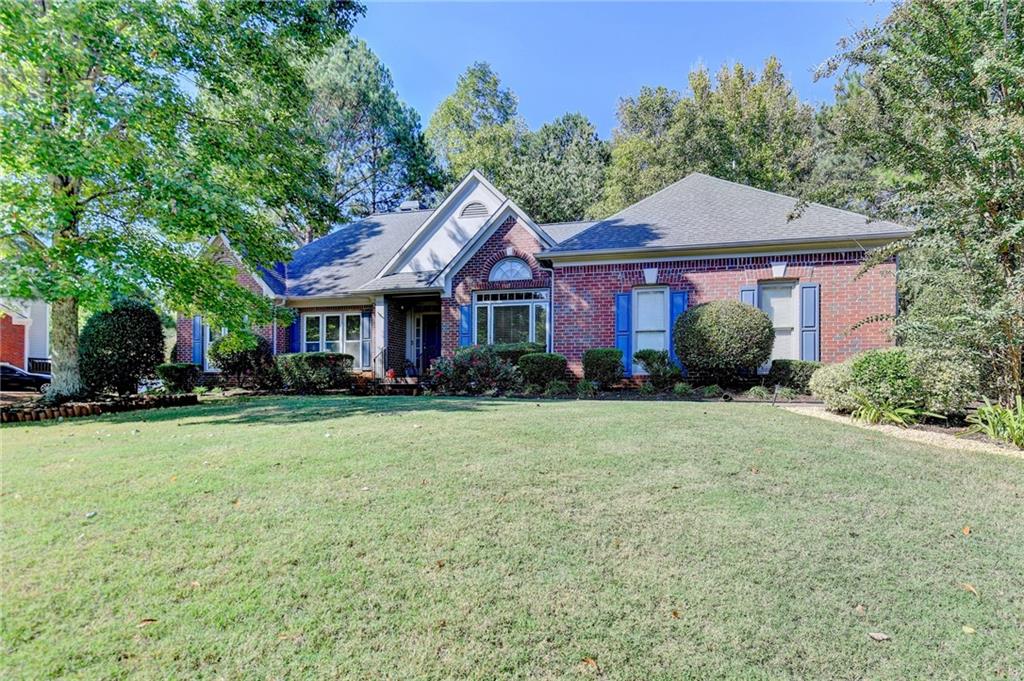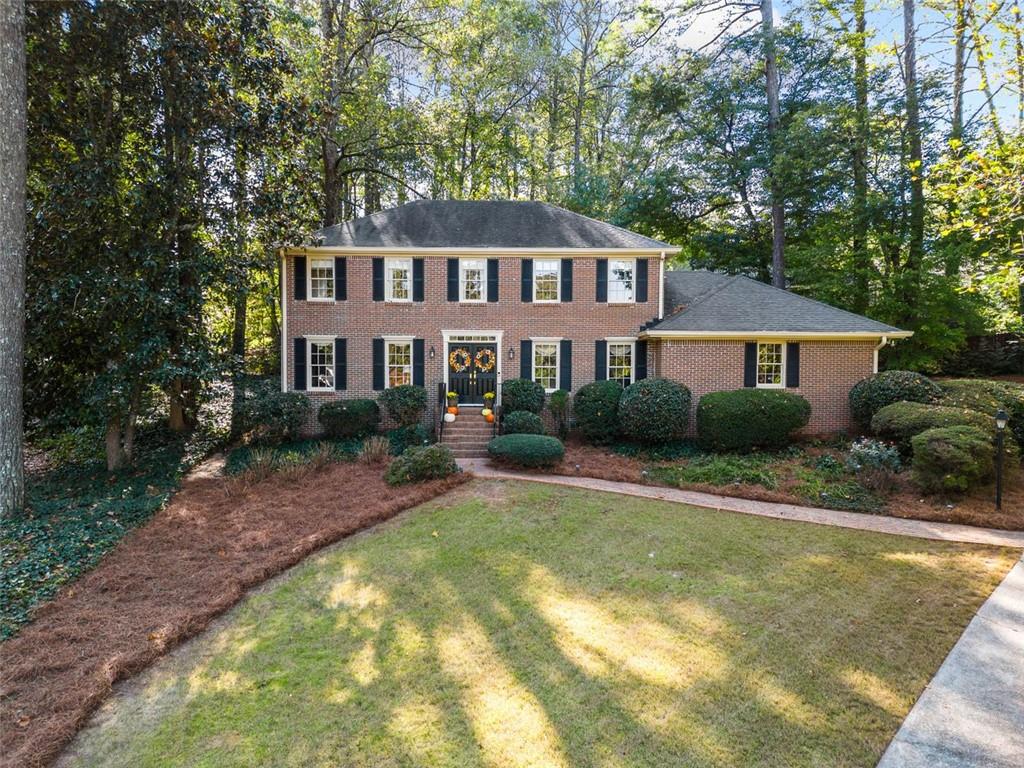Viewing Listing MLS# 406883095
Marietta, GA 30062
- 3Beds
- 2Full Baths
- 1Half Baths
- N/A SqFt
- 1973Year Built
- 0.28Acres
- MLS# 406883095
- Residential
- Single Family Residence
- Pending
- Approx Time on Market1 month, 12 days
- AreaN/A
- CountyCobb - GA
- Subdivision Rolling Acres
Overview
Nestled within the coveted Pope High School district, this spacious and versatile residence offers an exceptional opportunity. The thoughtfully designed layout features an eat-in kitchen, a dining room seamlessly connected to the living room for large gatherings, and an expansive family room with a stone fireplace. Hardwood floors throughout the main level and upper hallway add a touch of elegance. Upstairs, the primary suite with his-and-her closets and two additional generously sized bedrooms offer comfortable accommodations for the entire family and guests alike. Step outside to the large fenced backyard, complete with an expansive deck overlooking the serene outdoor space. Additional amenities include a spacious two-car garage with plenty of room for storage and a recently installed water heater, newer HVAC, and roof. This East Cobb gem offers convenient access to shopping, dining, entertainment, parks, and trails, providing the perfect combination of tranquility and accessibility. Sold As-Is.
Association Fees / Info
Hoa: 1
Community Features: Near Schools, Near Shopping, Near Trails/Greenway
Bathroom Info
Halfbaths: 1
Total Baths: 3.00
Fullbaths: 2
Room Bedroom Features: None
Bedroom Info
Beds: 3
Building Info
Habitable Residence: No
Business Info
Equipment: None
Exterior Features
Fence: Fenced
Patio and Porch: Deck
Exterior Features: None
Road Surface Type: Paved
Pool Private: No
County: Cobb - GA
Acres: 0.28
Pool Desc: None
Fees / Restrictions
Financial
Original Price: $475,000
Owner Financing: No
Garage / Parking
Parking Features: Attached, Garage, Garage Door Opener, Garage Faces Side, Level Driveway
Green / Env Info
Green Energy Generation: None
Handicap
Accessibility Features: None
Interior Features
Security Ftr: Smoke Detector(s)
Fireplace Features: Family Room
Levels: Two
Appliances: Dishwasher, Gas Range, Gas Water Heater, Refrigerator
Laundry Features: Laundry Room, Main Level
Interior Features: Double Vanity, His and Hers Closets
Flooring: Ceramic Tile, Hardwood
Spa Features: None
Lot Info
Lot Size Source: Public Records
Lot Features: Back Yard, Front Yard, Landscaped, Level
Lot Size: 133x155x136x156
Misc
Property Attached: No
Home Warranty: No
Open House
Other
Other Structures: None
Property Info
Construction Materials: Cedar
Year Built: 1,973
Property Condition: Resale
Roof: Composition, Shingle
Property Type: Residential Detached
Style: Traditional
Rental Info
Land Lease: No
Room Info
Kitchen Features: Cabinets White, Eat-in Kitchen, Pantry, Solid Surface Counters
Room Master Bathroom Features: Shower Only
Room Dining Room Features: Seats 12+,Separate Dining Room
Special Features
Green Features: None
Special Listing Conditions: None
Special Circumstances: Sold As/Is
Sqft Info
Building Area Total: 2697
Building Area Source: Public Records
Tax Info
Tax Amount Annual: 664
Tax Year: 2,023
Tax Parcel Letter: 16-0536-0-006-0
Unit Info
Utilities / Hvac
Cool System: Ceiling Fan(s), Central Air
Electric: 110 Volts, 220 Volts in Laundry
Heating: Central, Forced Air
Utilities: Cable Available, Electricity Available, Natural Gas Available, Phone Available, Sewer Available, Water Available
Sewer: Public Sewer
Waterfront / Water
Water Body Name: None
Water Source: Public
Waterfront Features: None
Directions
GPS Friendly. Lassiter Rd to Meadow Ln, Left onto Meadow Dr, .2m the house will be on the left around the bend.Listing Provided courtesy of Mark Spain Real Estate
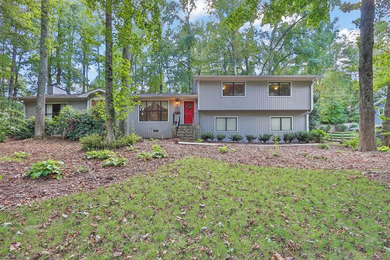
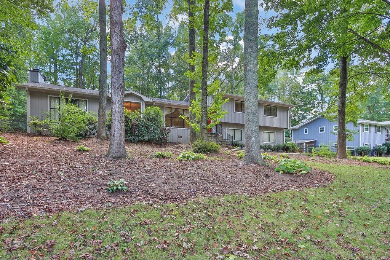
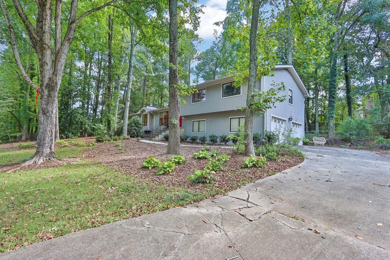
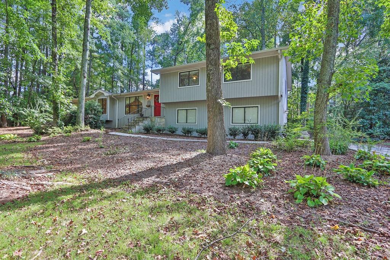
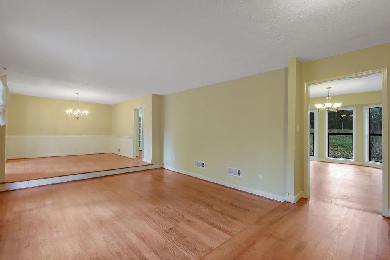
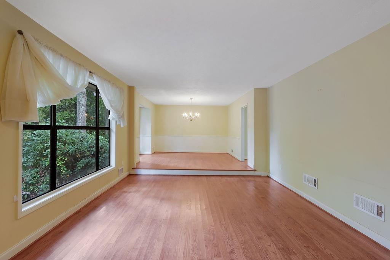
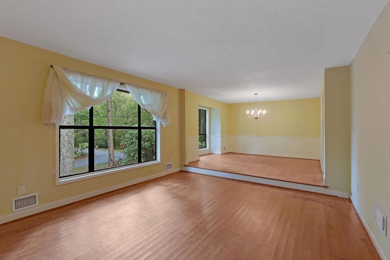
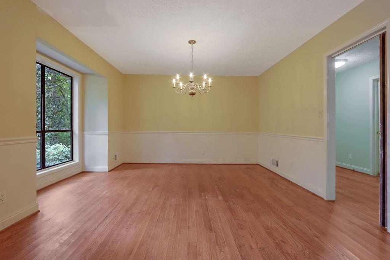
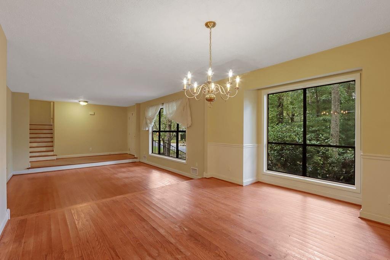
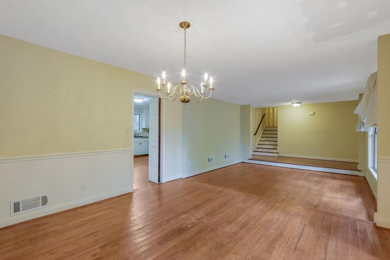
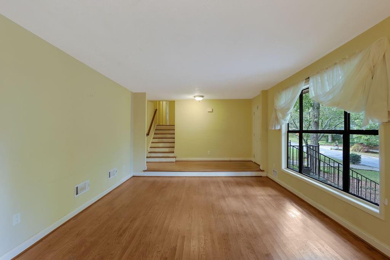
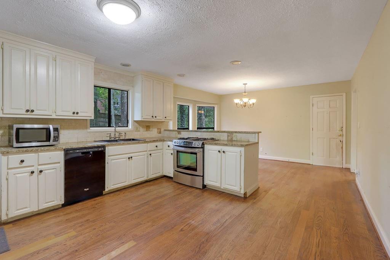
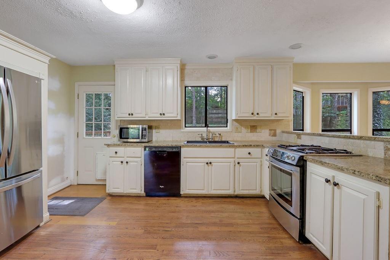
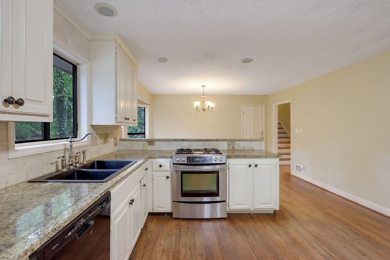
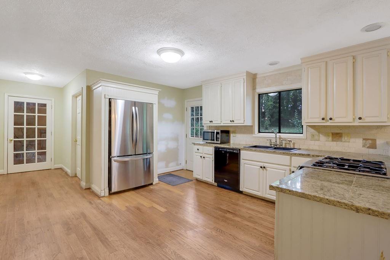
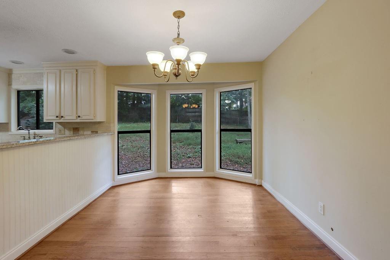
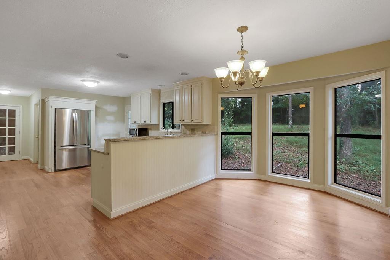
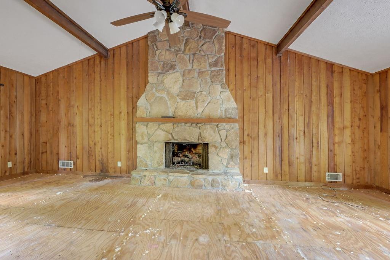
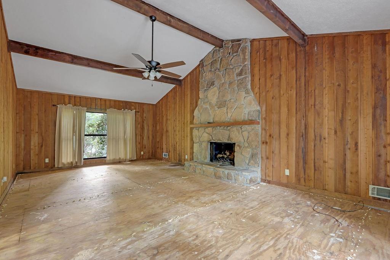
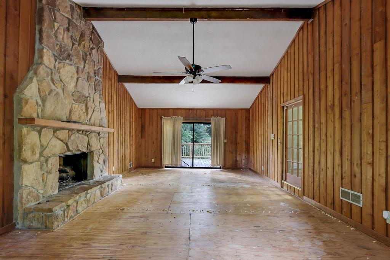
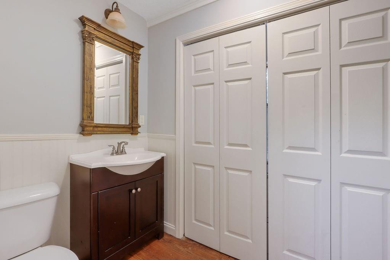
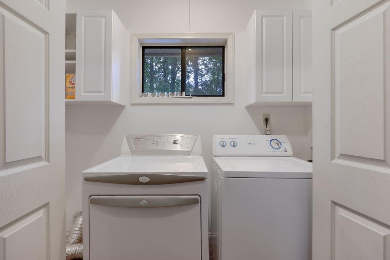
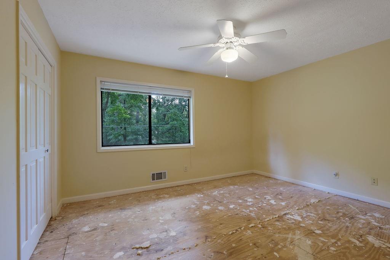
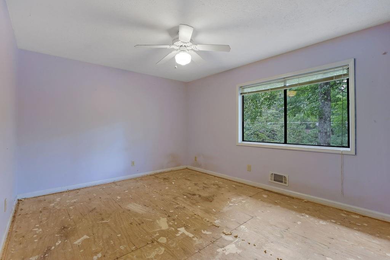
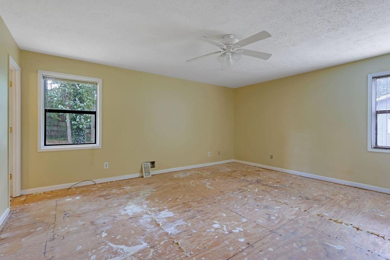
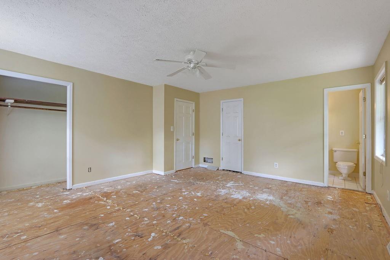
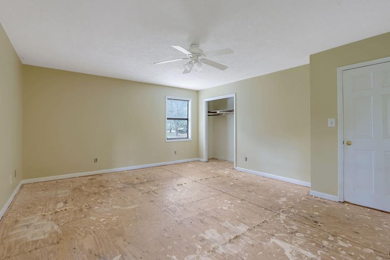
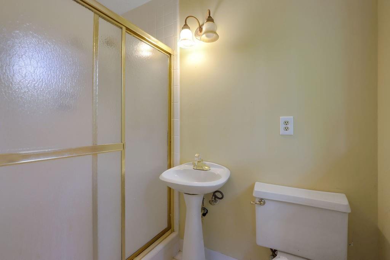
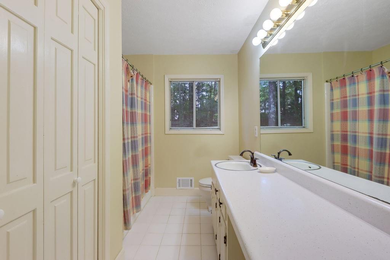
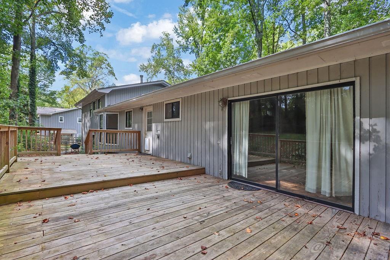
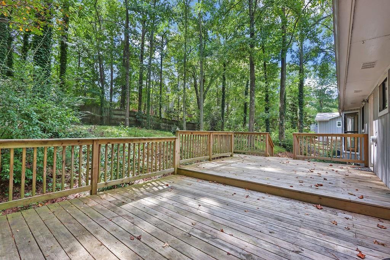
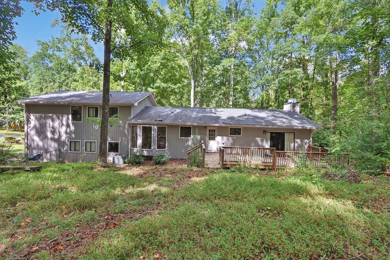
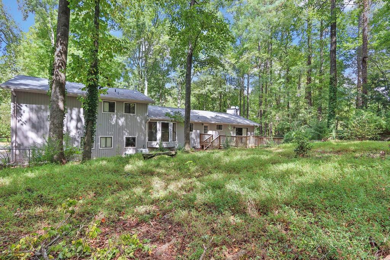
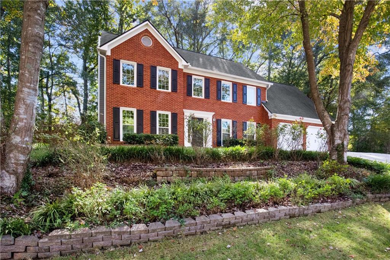
 MLS# 409279294
MLS# 409279294 