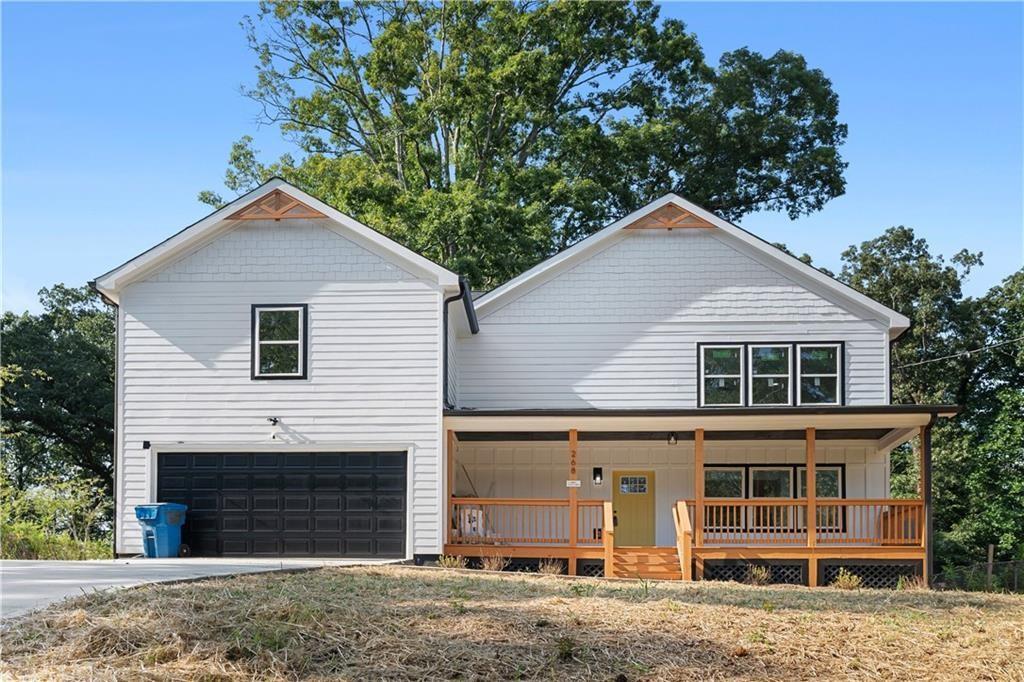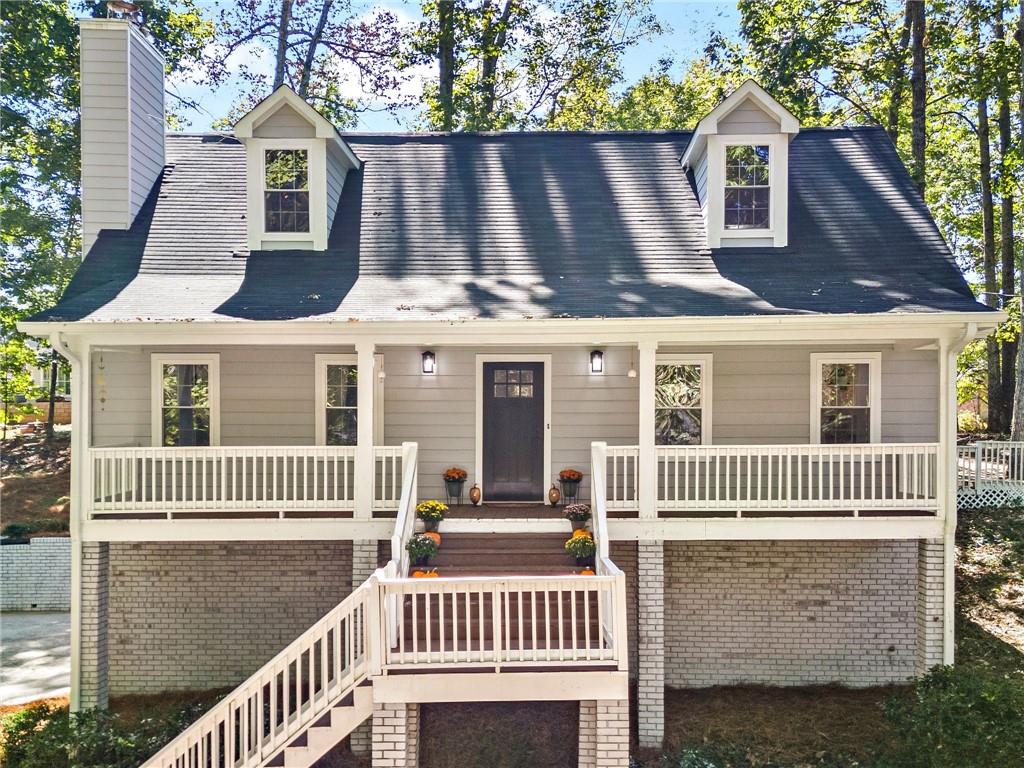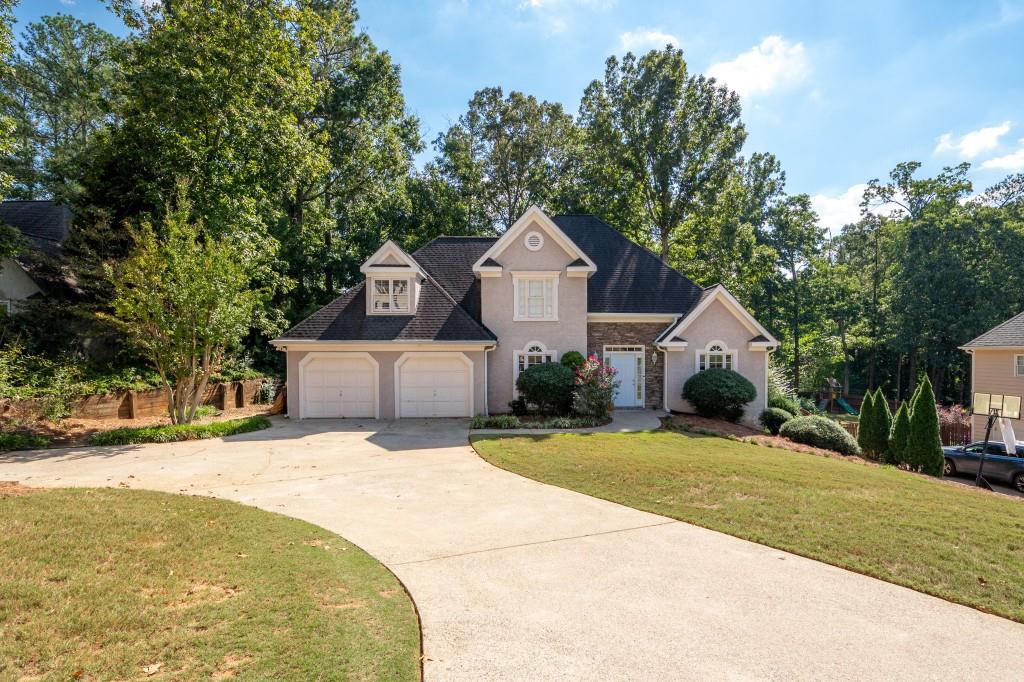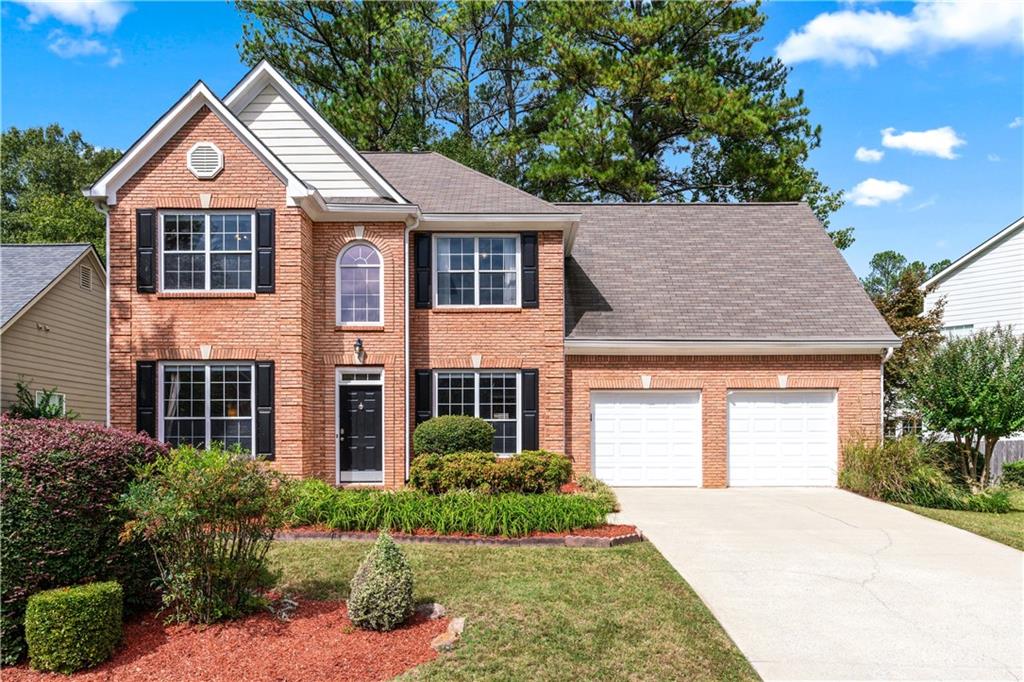Viewing Listing MLS# 408492303
Marietta, GA 30068
- 4Beds
- 2Full Baths
- 1Half Baths
- N/A SqFt
- 1971Year Built
- 0.25Acres
- MLS# 408492303
- Residential
- Single Family Residence
- Pending
- Approx Time on Market22 days
- AreaN/A
- CountyCobb - GA
- Subdivision Weatherstone
Overview
Welcome home to this amazing 4 bedroom 2.5 bath traditional home on a cul-de-sac in the active swim/tennis community of Weatherstone. Beautifully landscaped front and backyard area is perfect for entertaining or kids play. Updated white kitchen with granite counter tops and stainless steel appliances is full of natural light overlooking the private backyard. Large family room with bookcases surrounding the masonry fireplace has direct access to the backyard and patio area. Separate dining room and living room/office complete the main floor of this home. Upstairs primary suite with soaking tub/shower combo and large closet. There are three additional secondary bedrooms upstairs that share a hall bath. The large laundry room is on the main floor of the home just off the kitchen area. This home has been meticulously maintained by the owner. The home is walkable to the optional swim/tennis facilities in the community and also a short walk to Wheeler High School.
Association Fees / Info
Hoa: Yes
Hoa Fees Frequency: Annually
Hoa Fees: 175
Community Features: Homeowners Assoc, Near Schools, Tennis Court(s), Pool
Association Fee Includes: Reserve Fund
Bathroom Info
Halfbaths: 1
Total Baths: 3.00
Fullbaths: 2
Room Bedroom Features: Other
Bedroom Info
Beds: 4
Building Info
Habitable Residence: No
Business Info
Equipment: None
Exterior Features
Fence: None
Patio and Porch: Patio
Exterior Features: Garden, Private Yard
Road Surface Type: Paved
Pool Private: No
County: Cobb - GA
Acres: 0.25
Pool Desc: None
Fees / Restrictions
Financial
Original Price: $499,900
Owner Financing: No
Garage / Parking
Parking Features: Garage Door Opener, Kitchen Level, Garage Faces Side, Garage
Green / Env Info
Green Energy Generation: None
Handicap
Accessibility Features: None
Interior Features
Security Ftr: Smoke Detector(s)
Fireplace Features: Brick, Family Room
Levels: Two
Appliances: Dishwasher, Electric Range, Refrigerator, Microwave, Washer, Dryer
Laundry Features: Main Level, Laundry Room
Interior Features: Bookcases, Entrance Foyer
Flooring: Carpet, Ceramic Tile, Parquet
Spa Features: None
Lot Info
Lot Size Source: Public Records
Lot Features: Back Yard, Cul-De-Sac, Landscaped, Private, Wooded
Lot Size: 53X224X117X133
Misc
Property Attached: No
Home Warranty: No
Open House
Other
Other Structures: Outbuilding
Property Info
Construction Materials: Brick 3 Sides, HardiPlank Type
Year Built: 1,971
Property Condition: Resale
Roof: Shingle
Property Type: Residential Detached
Style: Traditional
Rental Info
Land Lease: No
Room Info
Kitchen Features: Breakfast Room, Cabinets White, Solid Surface Counters, Pantry, Other Surface Counters
Room Master Bathroom Features: Soaking Tub,Tub/Shower Combo
Room Dining Room Features: Separate Dining Room
Special Features
Green Features: None
Special Circumstances: Estate Owned, Agent Related to Seller
Sqft Info
Building Area Total: 2297
Building Area Source: Public Records
Tax Info
Tax Amount Annual: 4774
Tax Year: 2,024
Tax Parcel Letter: 16-1202-0-024-0
Unit Info
Utilities / Hvac
Cool System: Ceiling Fan(s), Central Air, Electric
Electric: 110 Volts
Heating: Central, Natural Gas
Utilities: Cable Available, Electricity Available, Natural Gas Available, Phone Available, Sewer Available, Water Available, Underground Utilities
Sewer: Public Sewer
Waterfront / Water
Water Body Name: None
Water Source: Public
Waterfront Features: None
Directions
Use GPSListing Provided courtesy of Coldwell Banker Realty
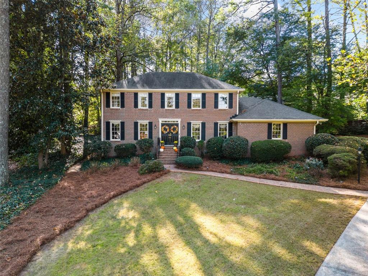
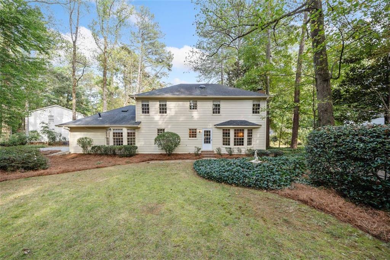
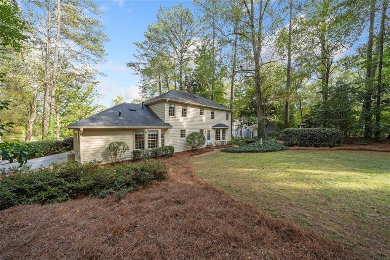
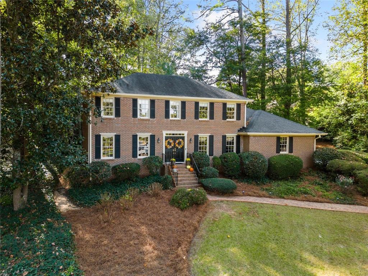
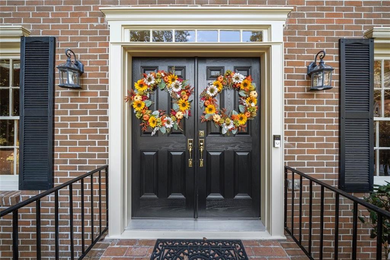
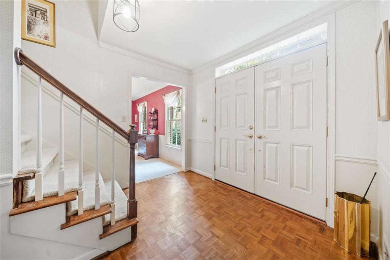
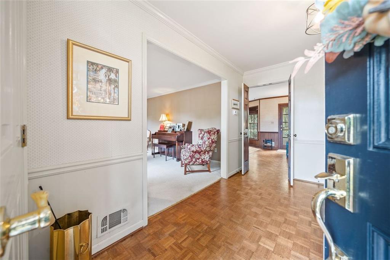
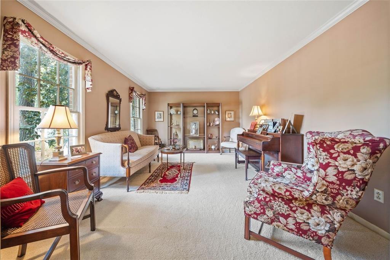
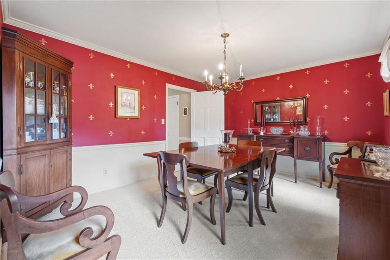
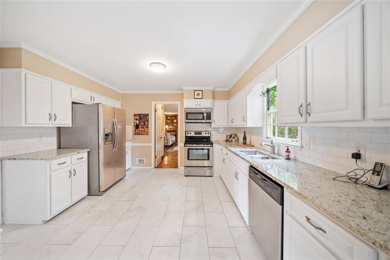
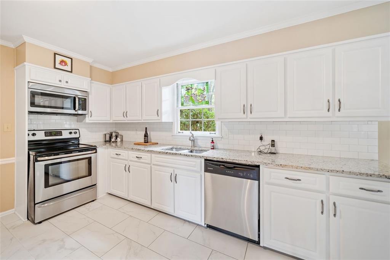
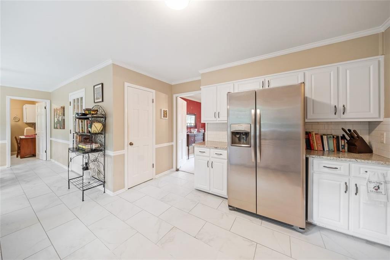
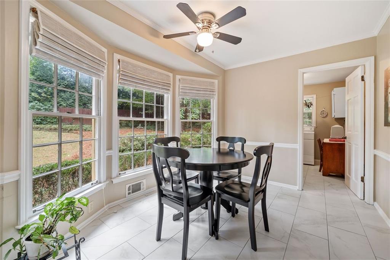
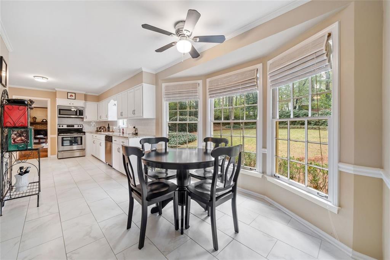
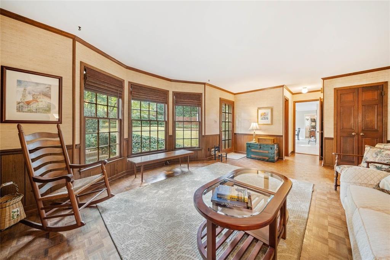
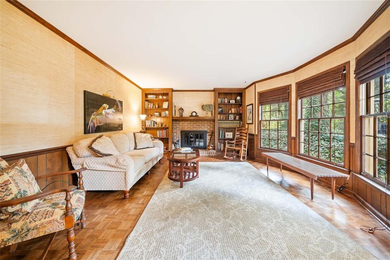
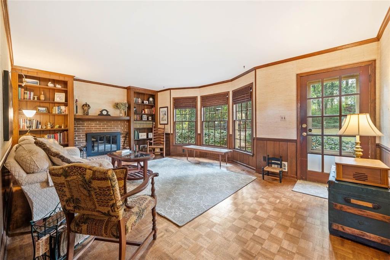
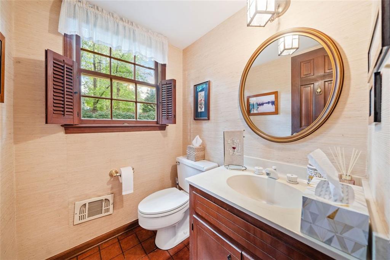
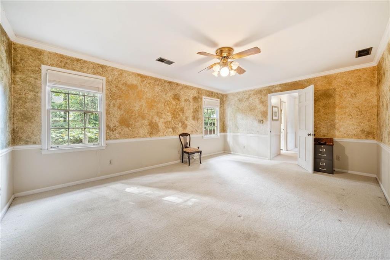
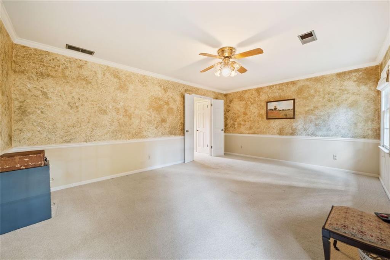
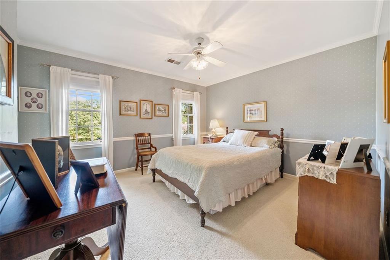
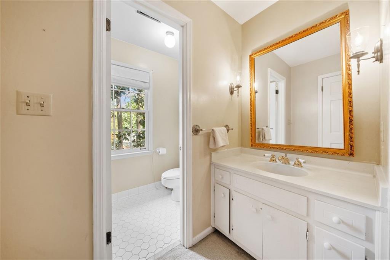
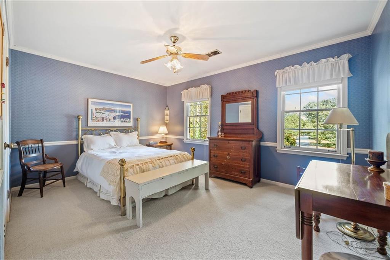
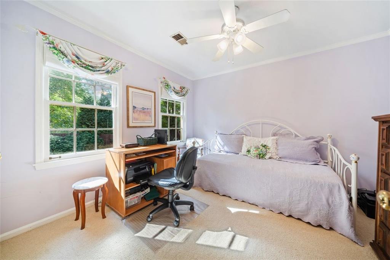
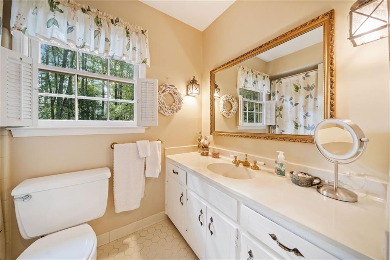
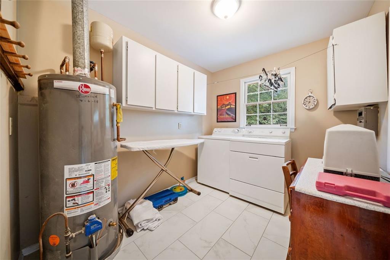
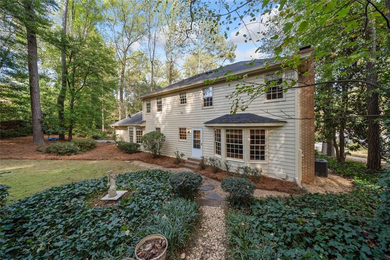
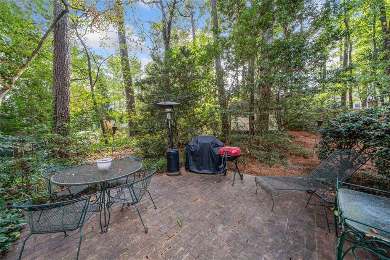
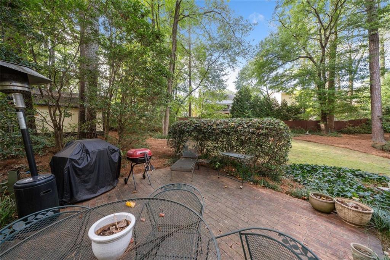
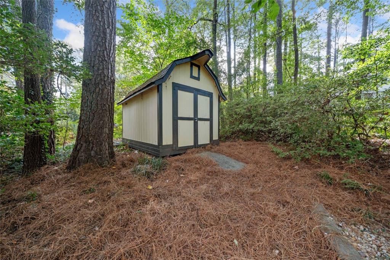
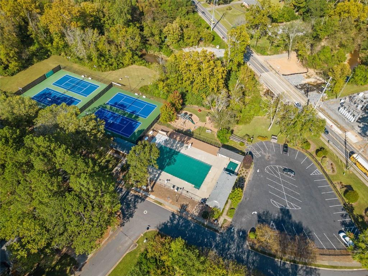
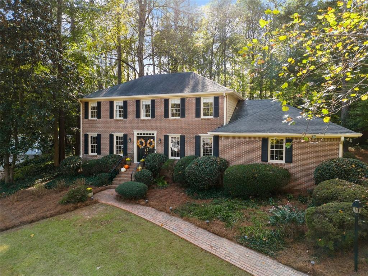
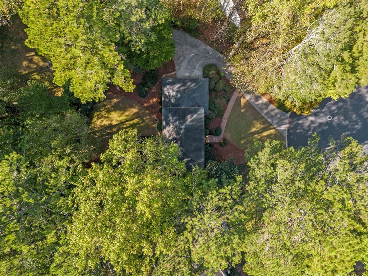
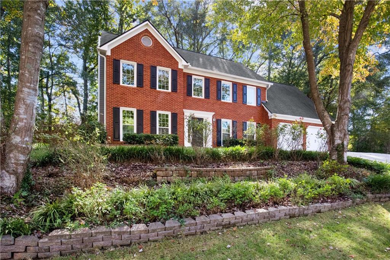
 MLS# 409279294
MLS# 409279294 