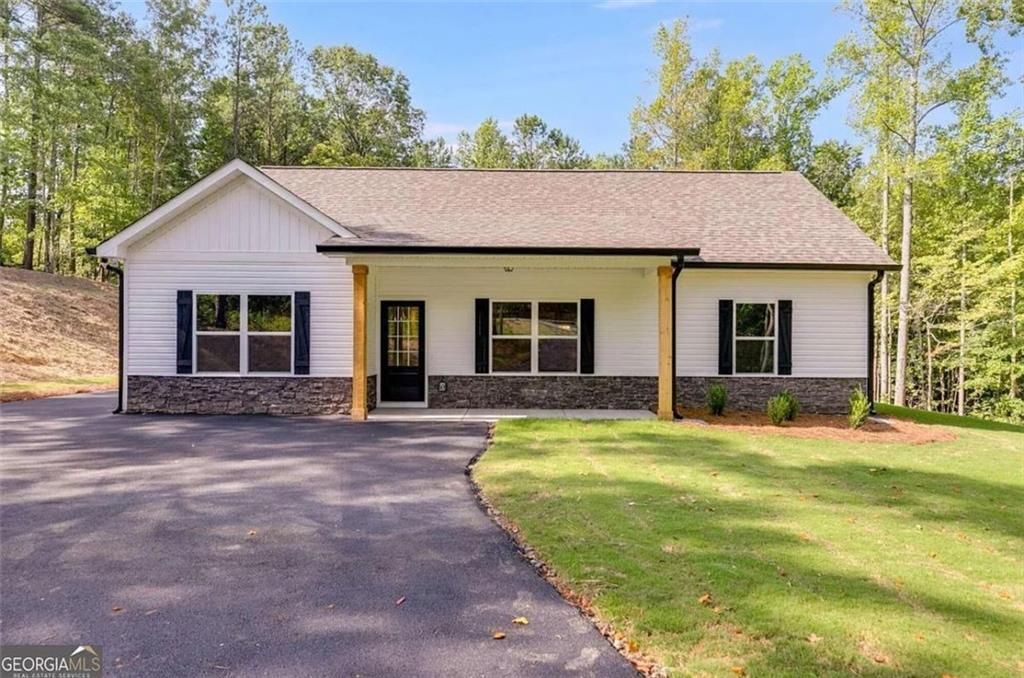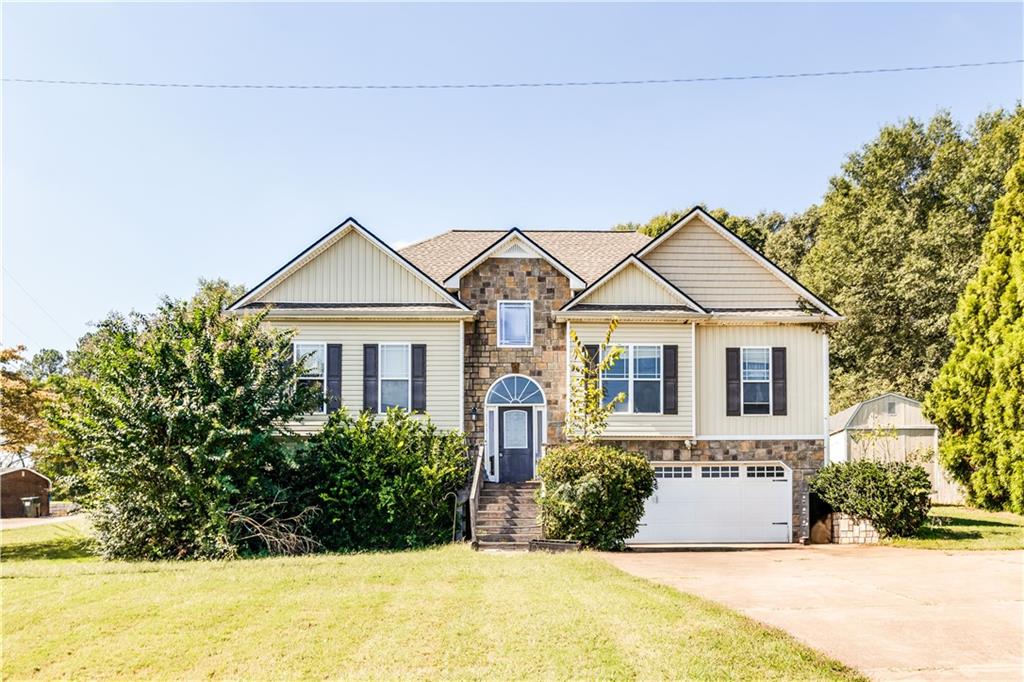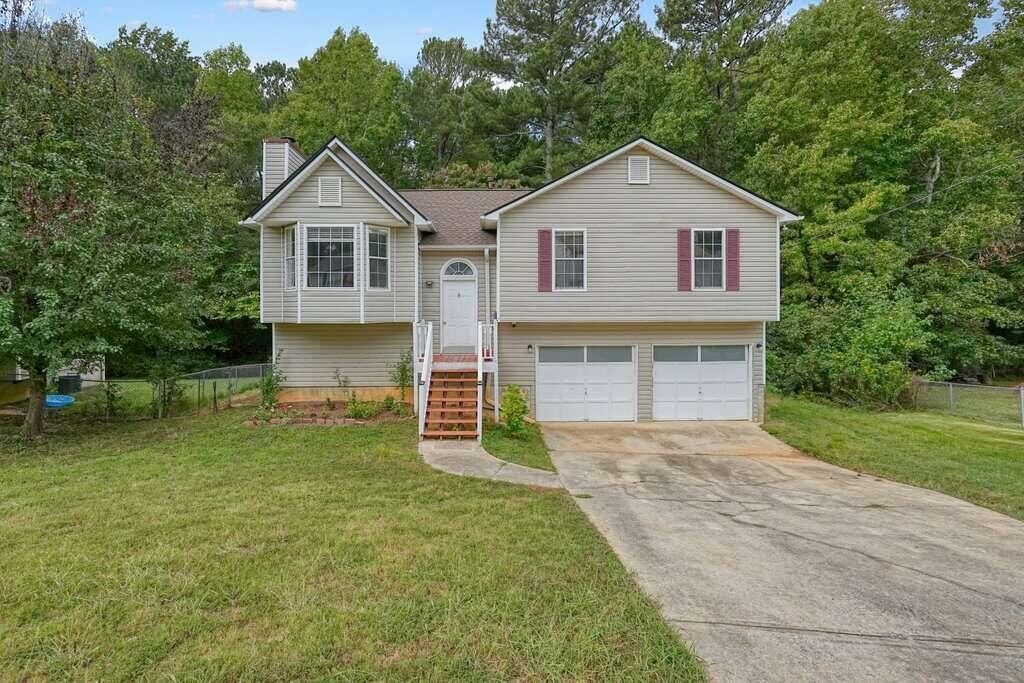Viewing Listing MLS# 406858650
Dallas, GA 30157
- 3Beds
- 2Full Baths
- N/AHalf Baths
- N/A SqFt
- 1996Year Built
- 0.46Acres
- MLS# 406858650
- Residential
- Single Family Residence
- Pending
- Approx Time on Market1 month, 6 days
- AreaN/A
- CountyPaulding - GA
- Subdivision Wynridge
Overview
Step into this beautifully updated 3-bedroom, 2-bathroom home, where modern comfort meets elegant design. The living room features a cozy wood-burning fireplace and a large bay window, filling the space with natural light and warmth. Brazilian hardwood floors run throughout, enhancing the home's sophisticated feel. The kitchen is equipped with stainless steel appliances and generous cabinet space, ideal for culinary creativity. The master suite offers a serene retreat with a tray ceiling, an expansive walk-in closet with an organization system, and a luxurious bath complete with heated floors, his-and-hers vanities, a relaxing, free-standing tub, and a custom glass-enclosed shower with a rain shower head and massage panel. The unfinished basement provides versatile space, ready for your personal touch. Outside, the large back deck overlooks a private fenced backyard with box gardens- a gardener's delight. With new windows, a 2-year-old HVAC system with an ionizer, and fresh paint, this home is move-in ready. Situated in a quiet cul-de-sac with convenient access to everything, this property offers a perfect blend of style and comfort.
Association Fees / Info
Hoa: No
Community Features: Near Schools, Near Shopping, Street Lights
Bathroom Info
Main Bathroom Level: 2
Total Baths: 2.00
Fullbaths: 2
Room Bedroom Features: Master on Main, Oversized Master
Bedroom Info
Beds: 3
Building Info
Habitable Residence: No
Business Info
Equipment: None
Exterior Features
Fence: Fenced, Privacy
Patio and Porch: Deck
Exterior Features: Garden, Rain Gutters
Road Surface Type: Paved
Pool Private: No
County: Paulding - GA
Acres: 0.46
Pool Desc: None
Fees / Restrictions
Financial
Original Price: $291,000
Owner Financing: No
Garage / Parking
Parking Features: Attached, Drive Under Main Level, Garage, Garage Door Opener, Garage Faces Front
Green / Env Info
Green Energy Generation: None
Handicap
Accessibility Features: None
Interior Features
Security Ftr: Security Lights, Smoke Detector(s)
Fireplace Features: Living Room
Levels: Multi/Split
Appliances: Dishwasher, Gas Range, Microwave, Refrigerator
Laundry Features: Laundry Closet, Main Level
Interior Features: Double Vanity, Entrance Foyer, High Speed Internet, Open Floorplan, Tray Ceiling(s), Walk-In Closet(s)
Flooring: Ceramic Tile, Hardwood
Spa Features: None
Lot Info
Lot Size Source: Other
Lot Features: Back Yard, Cul-De-Sac, Front Yard
Misc
Property Attached: No
Home Warranty: No
Open House
Other
Other Structures: None
Property Info
Construction Materials: Other
Year Built: 1,996
Property Condition: Resale
Roof: Composition
Property Type: Residential Detached
Style: Traditional
Rental Info
Land Lease: No
Room Info
Kitchen Features: Breakfast Bar, Cabinets White, Other
Room Master Bathroom Features: Double Vanity,Other,Separate Tub/Shower,Soaking Tu
Room Dining Room Features: Open Concept,Separate Dining Room
Special Features
Green Features: Windows
Special Listing Conditions: None
Special Circumstances: None
Sqft Info
Building Area Total: 1406
Building Area Source: Public Records
Tax Info
Tax Amount Annual: 2722
Tax Year: 2,023
Tax Parcel Letter: 032926
Unit Info
Utilities / Hvac
Cool System: Ceiling Fan(s), Central Air, Electric Air Filter
Electric: 110 Volts, 220 Volts
Heating: Central
Utilities: Natural Gas Available
Sewer: Septic Tank
Waterfront / Water
Water Body Name: None
Water Source: Public
Waterfront Features: None
Directions
From Hiram: Hwy 92 South to Right on Ridge Road. 7.6 miles to Right on Villa Ridge Drive. Home is on the Left in the Cul-de-sac. From Villa Rica: Hwy 61 /Dallas Hwy (almost 8 miles) to Right on Ridge Road. Left on Villa Ridge Drive. Home on the Left.Listing Provided courtesy of Heritage Oaks Realty, Llc
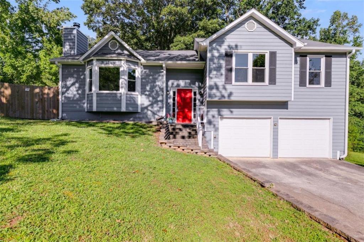
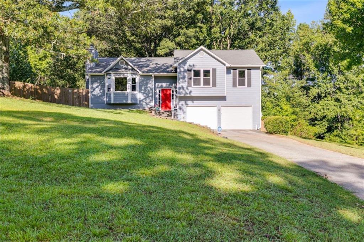
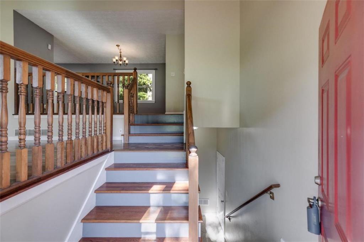
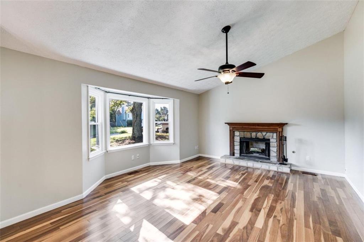
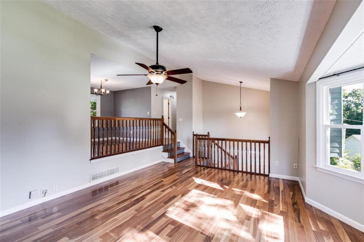
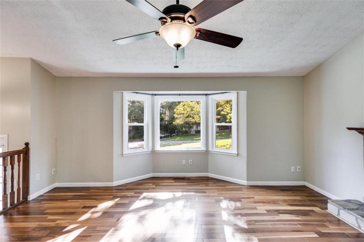
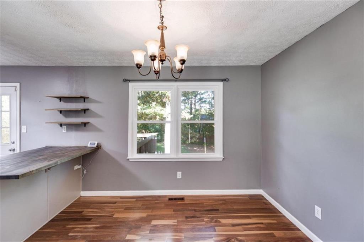
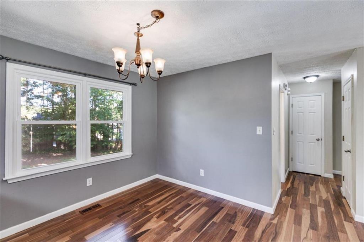
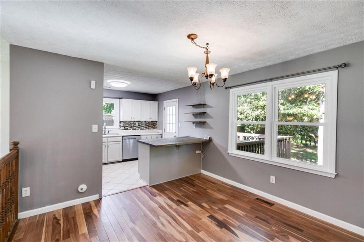
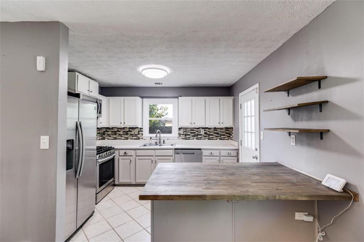
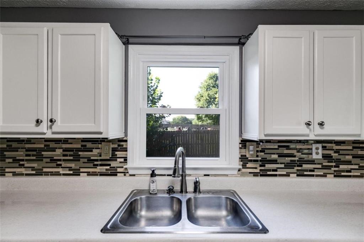
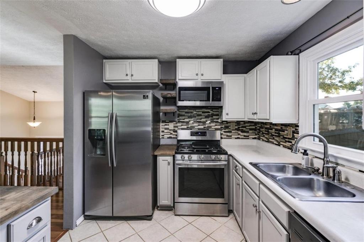
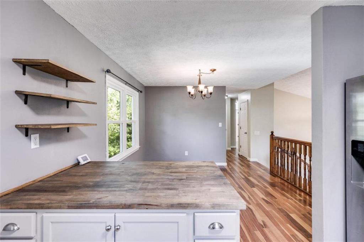
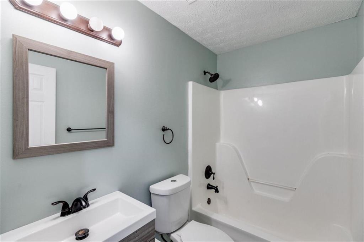
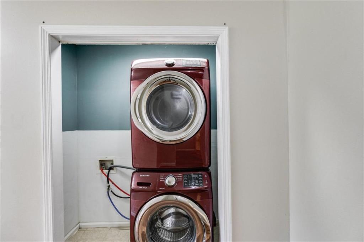
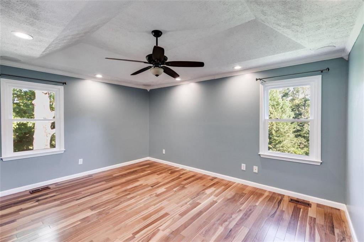
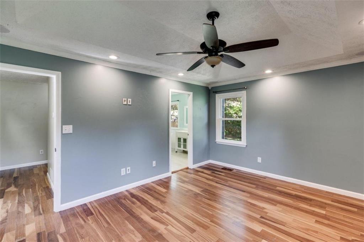
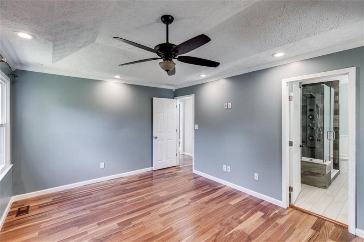
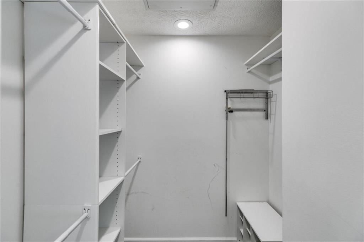
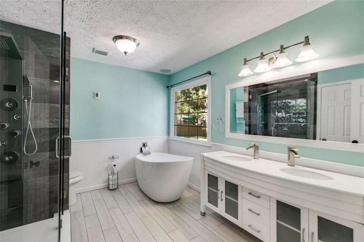
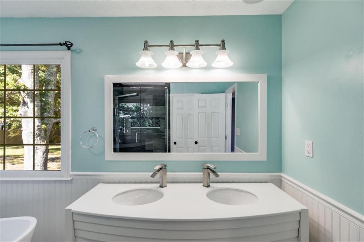
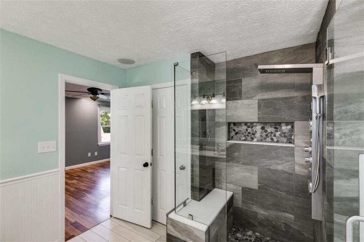
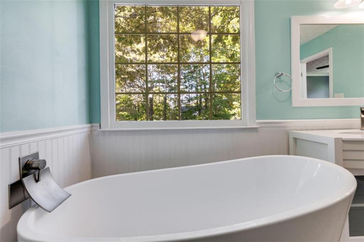
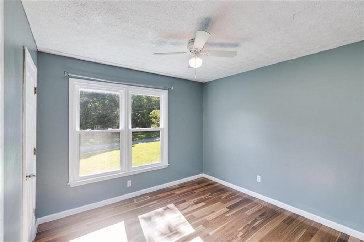
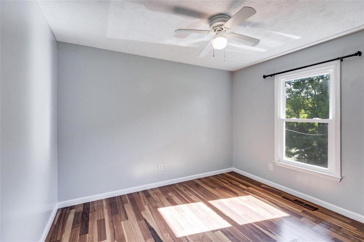
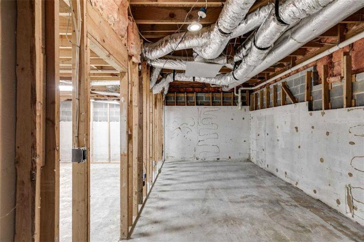
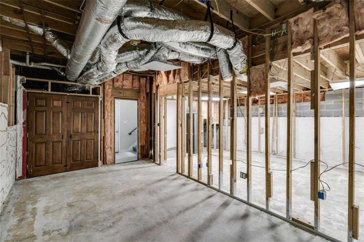
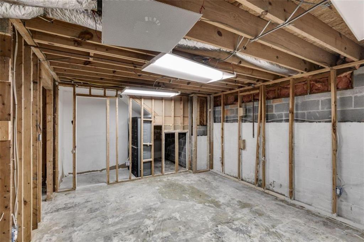
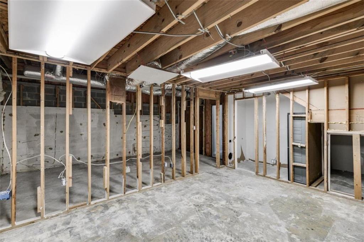
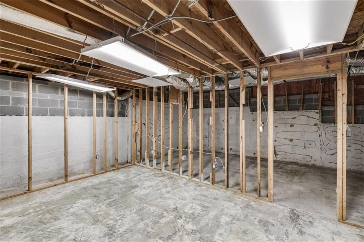
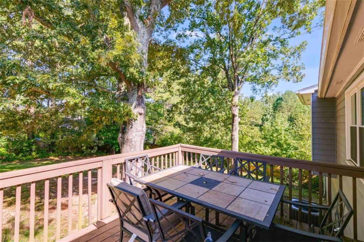
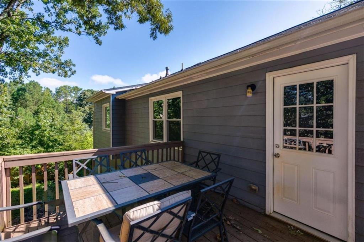
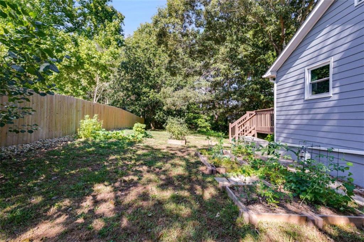
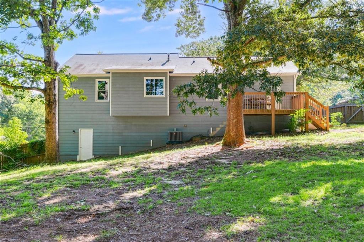
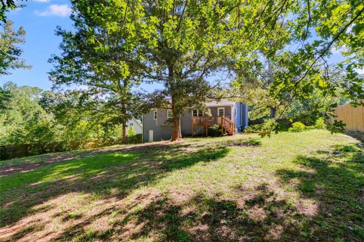
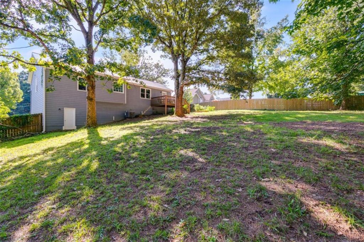
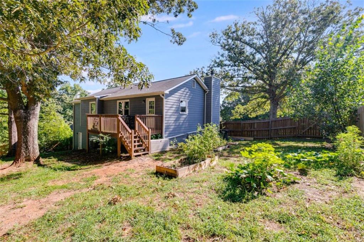
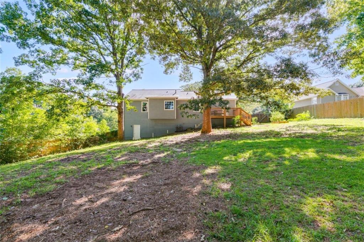
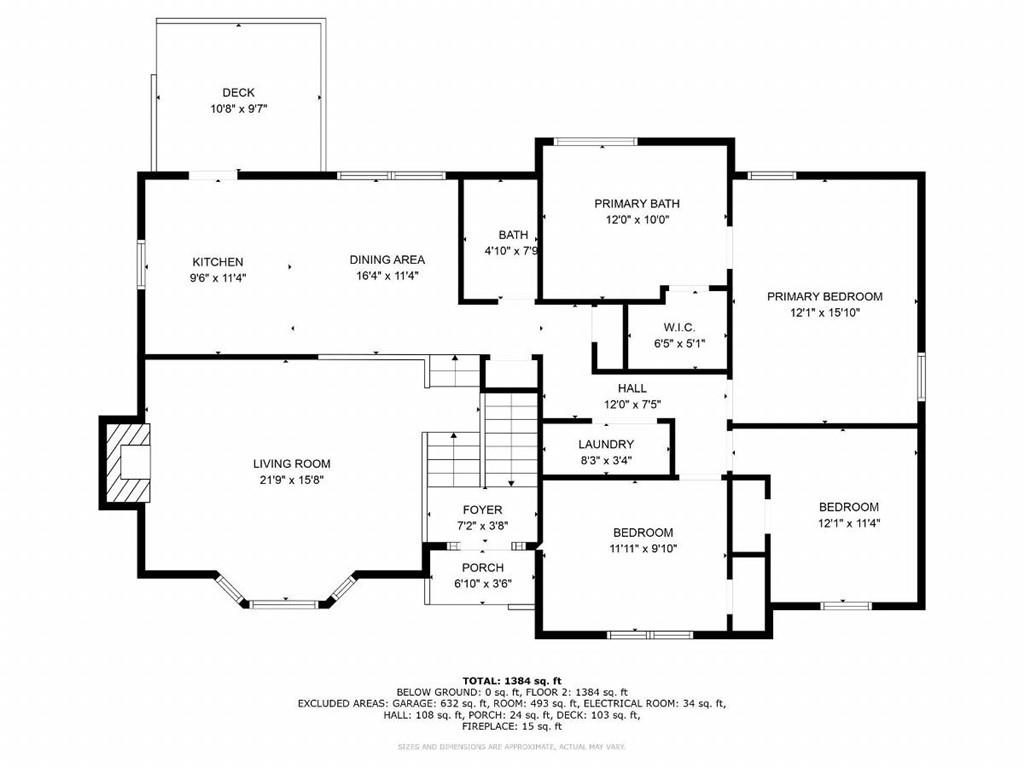
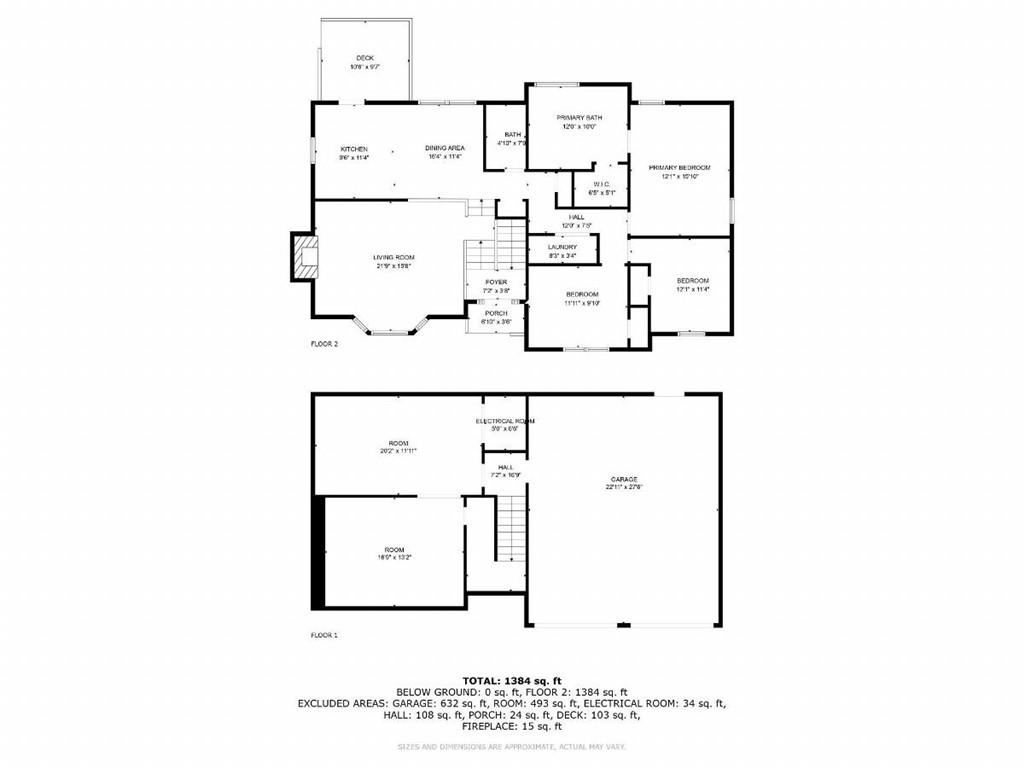
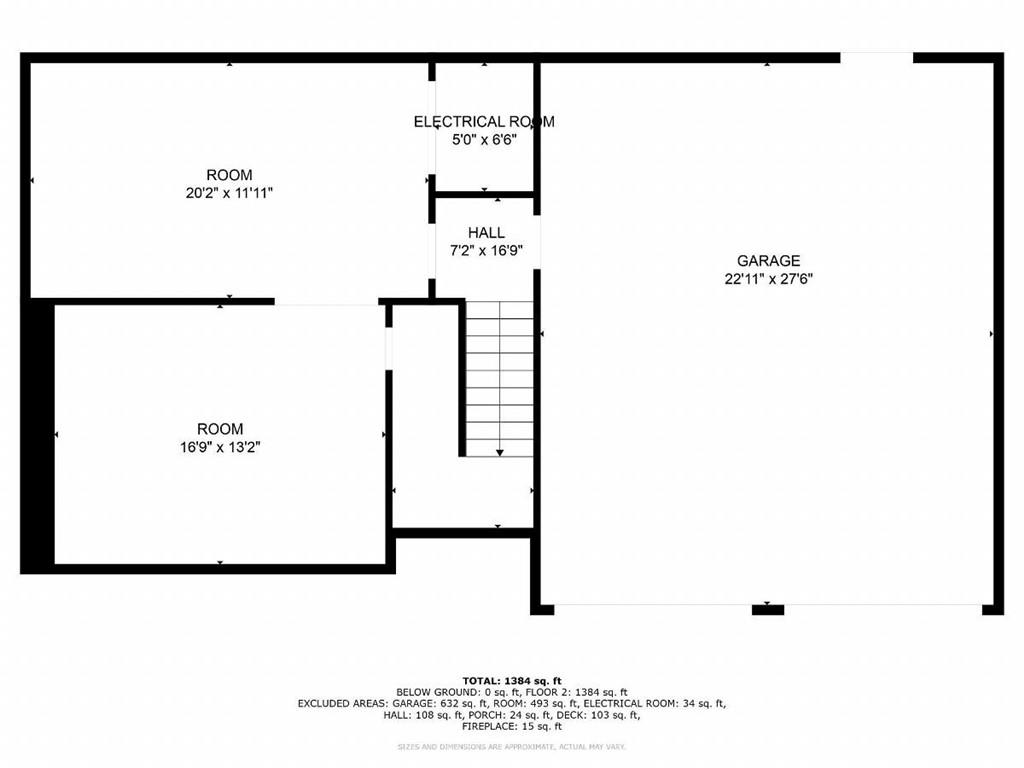
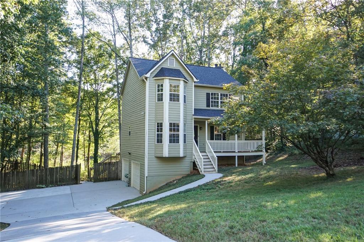
 MLS# 408733212
MLS# 408733212 