Viewing Listing MLS# 407021542
Dallas, GA 30132
- 4Beds
- 3Full Baths
- N/AHalf Baths
- N/A SqFt
- 2007Year Built
- 0.71Acres
- MLS# 407021542
- Residential
- Single Family Residence
- Pending
- Approx Time on Market25 days
- AreaN/A
- CountyPaulding - GA
- Subdivision None
Overview
Welcome to this charming home! The cozy living room features a fireplace, perfect for warming up on chilly evenings. The dining room is accented with tray ceilings, classic wainscoting, and plenty of natural light, making it a welcoming space for meals and gatherings.The kitchen offers granite countertops, stainless steel appliances, and a casual eat-in area for quick bites or casual dining. Hardwood floors run throughout the living, dining, and kitchen areas, giving the home a nice flow and a touch of character.The master bedroom includes tray ceilings, a door leading to the back deck, and an en-suite bathroom with a dual vanity, separate tub and shower, and lots of natural light. A spacious walk-in closet adds convenience. Two additional bedrooms share a full bath, providing comfortable living spaces for guests.Downstairs, theres another bedroom with its own bathroomperfect for guestsand a bonus room that could work as an office, gym, or hobby space.Step outside to enjoy the expansive backyard and deckperfect for relaxing, stargazing, sipping your morning coffee, or diving into a good book. With an additional garage and outbuilding, there's plenty of room for storage and projects. Plus, no HOA means more freedom to make it your own!
Association Fees / Info
Hoa: No
Community Features: None
Bathroom Info
Main Bathroom Level: 2
Total Baths: 3.00
Fullbaths: 3
Room Bedroom Features: Master on Main, Roommate Floor Plan
Bedroom Info
Beds: 4
Building Info
Habitable Residence: No
Business Info
Equipment: None
Exterior Features
Fence: None
Patio and Porch: Deck
Exterior Features: Storage, Other
Road Surface Type: Asphalt
Pool Private: No
County: Paulding - GA
Acres: 0.71
Pool Desc: None
Fees / Restrictions
Financial
Original Price: $300,000
Owner Financing: No
Garage / Parking
Parking Features: Carport, Driveway, Garage, Garage Faces Front, Level Driveway
Green / Env Info
Green Energy Generation: None
Handicap
Accessibility Features: None
Interior Features
Security Ftr: None
Fireplace Features: Living Room
Levels: Multi/Split
Appliances: Dishwasher, Electric Oven, Electric Range, Microwave, Refrigerator
Laundry Features: Laundry Room, Lower Level
Interior Features: Entrance Foyer 2 Story, Tray Ceiling(s)
Flooring: Carpet, Ceramic Tile, Hardwood
Spa Features: None
Lot Info
Lot Size Source: Public Records
Lot Features: Back Yard, Level
Lot Size: 130x125x149x4x110x251
Misc
Property Attached: No
Home Warranty: No
Open House
Other
Other Structures: Outbuilding,Other
Property Info
Construction Materials: Stone, Vinyl Siding
Year Built: 2,007
Property Condition: Resale
Roof: Shingle
Property Type: Residential Detached
Style: Traditional
Rental Info
Land Lease: No
Room Info
Kitchen Features: Pantry, Solid Surface Counters, View to Family Room
Room Master Bathroom Features: Double Vanity,Separate Tub/Shower,Soaking Tub,Othe
Room Dining Room Features: Separate Dining Room
Special Features
Green Features: None
Special Listing Conditions: None
Special Circumstances: No disclosures from Seller
Sqft Info
Building Area Total: 1560
Building Area Source: Public Records
Tax Info
Tax Amount Annual: 969
Tax Year: 2,023
Tax Parcel Letter: 080445
Unit Info
Utilities / Hvac
Cool System: Ceiling Fan(s), Central Air, Zoned
Electric: 220 Volts in Laundry
Heating: Forced Air
Utilities: Electricity Available, Sewer Available, Water Available
Sewer: Public Sewer
Waterfront / Water
Water Body Name: None
Water Source: Public
Waterfront Features: None
Directions
Use GPSListing Provided courtesy of Local Realty Ga, Llc
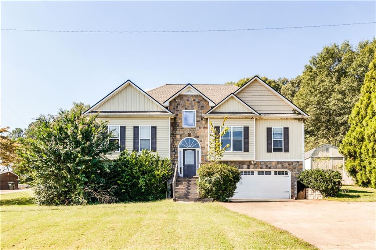
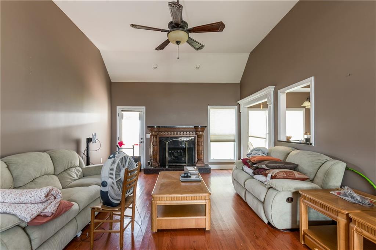
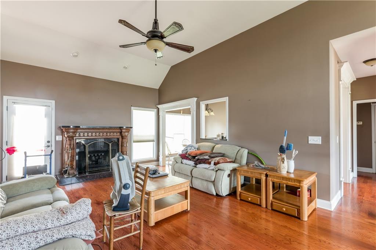
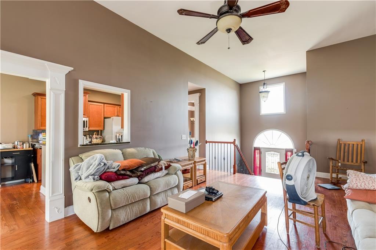
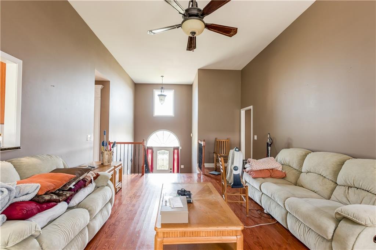
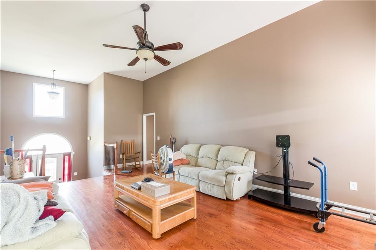
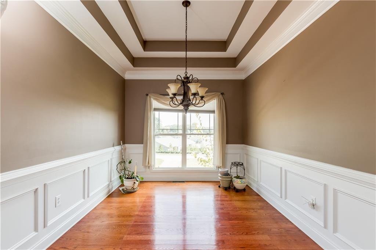
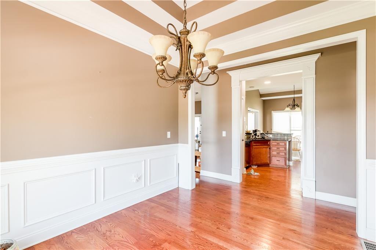
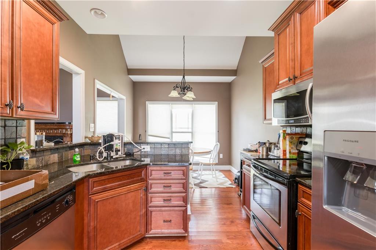
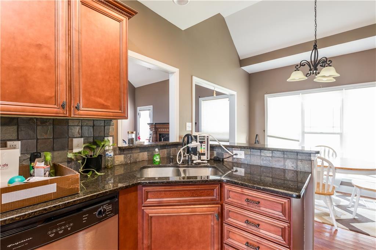
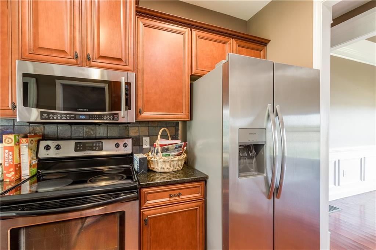
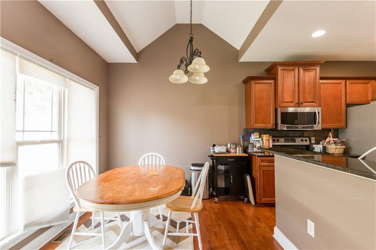
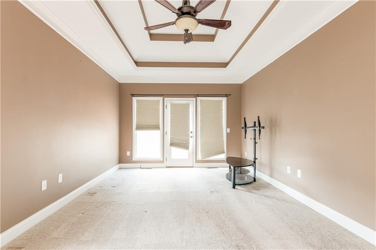
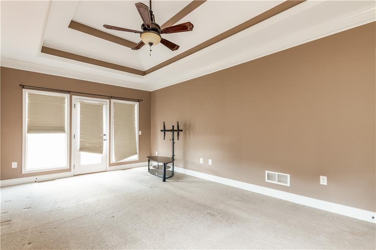
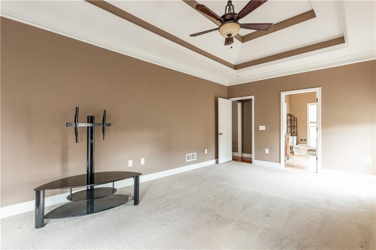
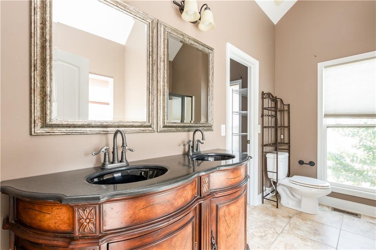
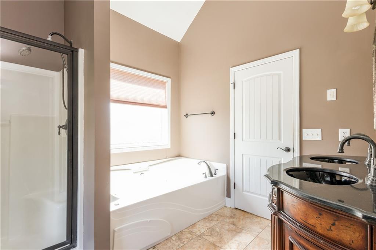
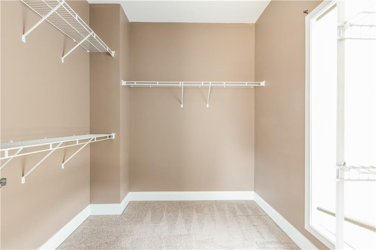
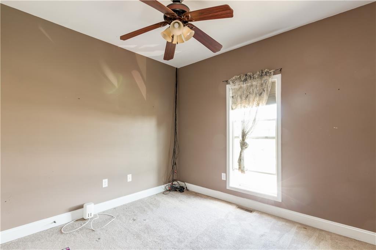
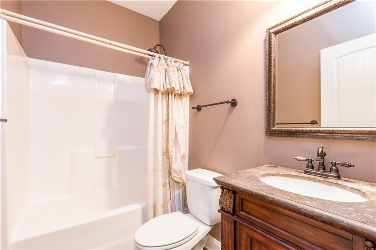
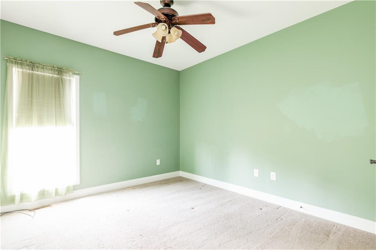
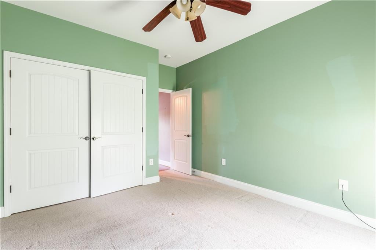
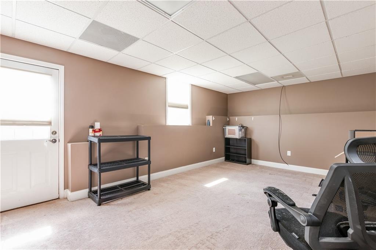
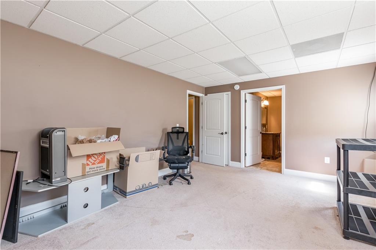
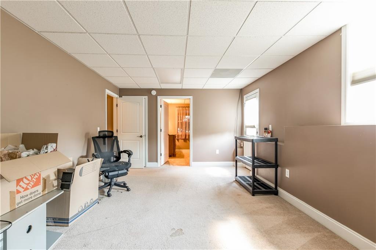
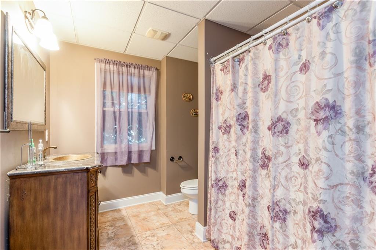
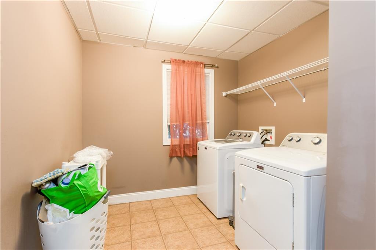
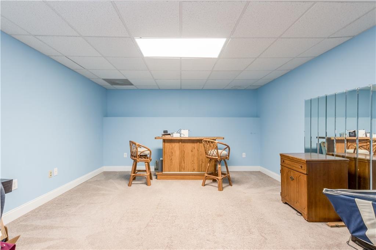
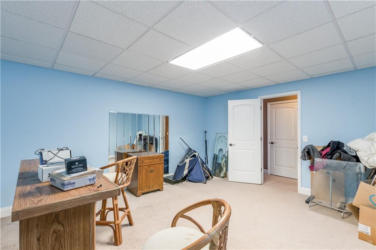
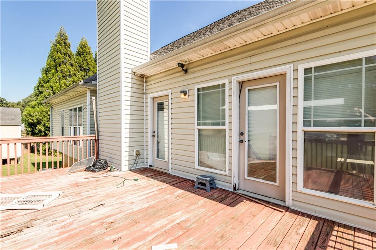
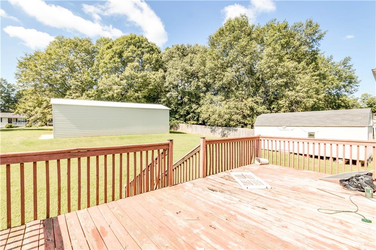
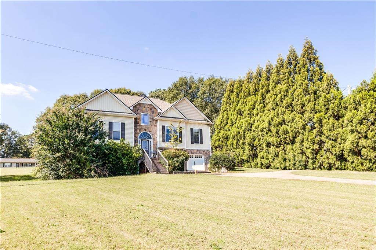
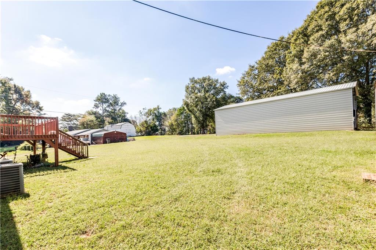
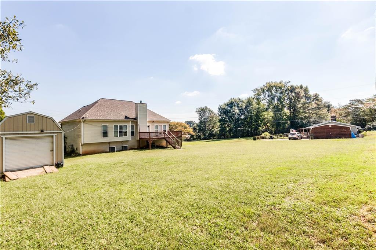
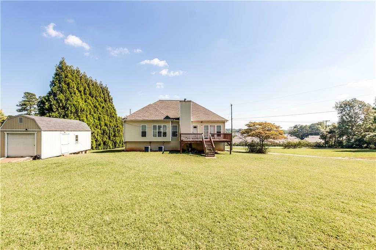
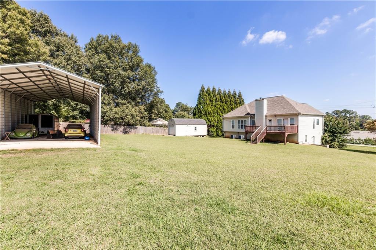
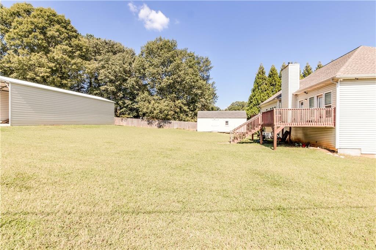
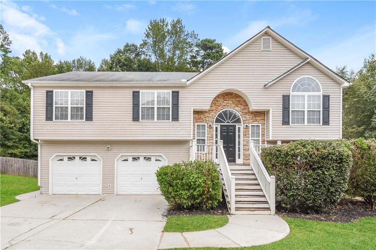
 MLS# 403011089
MLS# 403011089