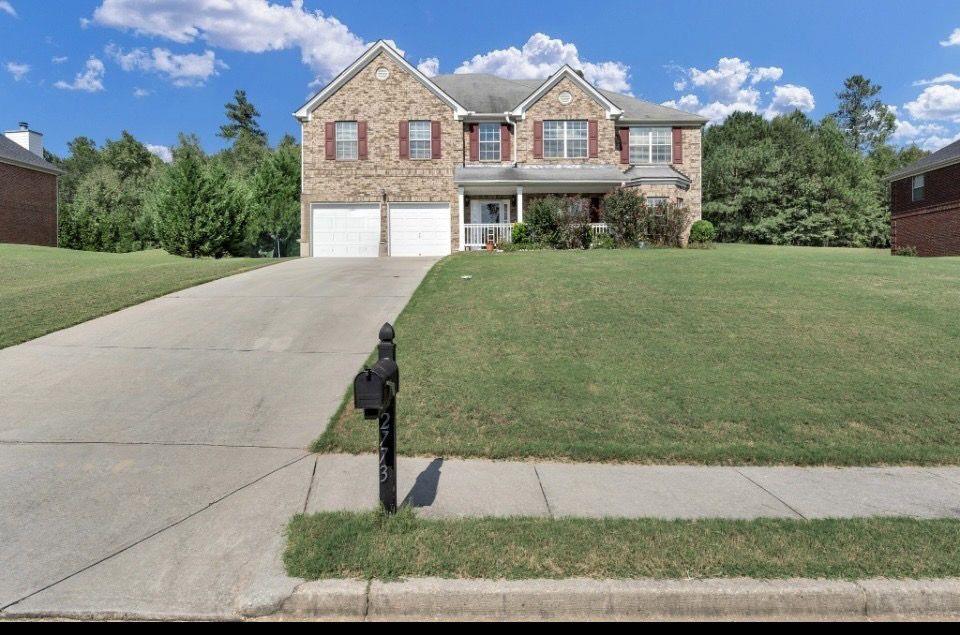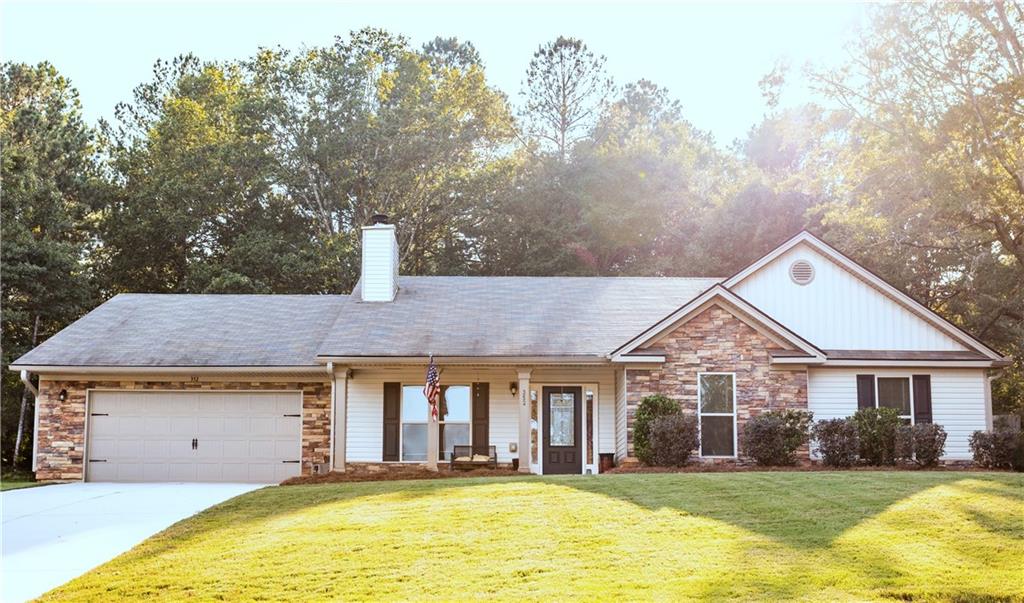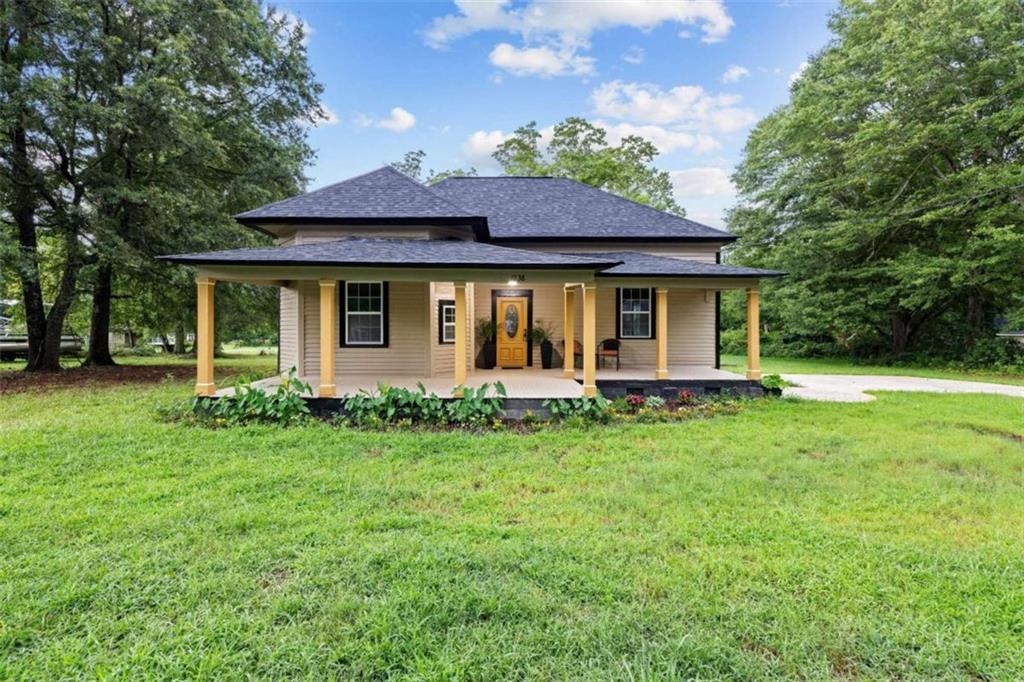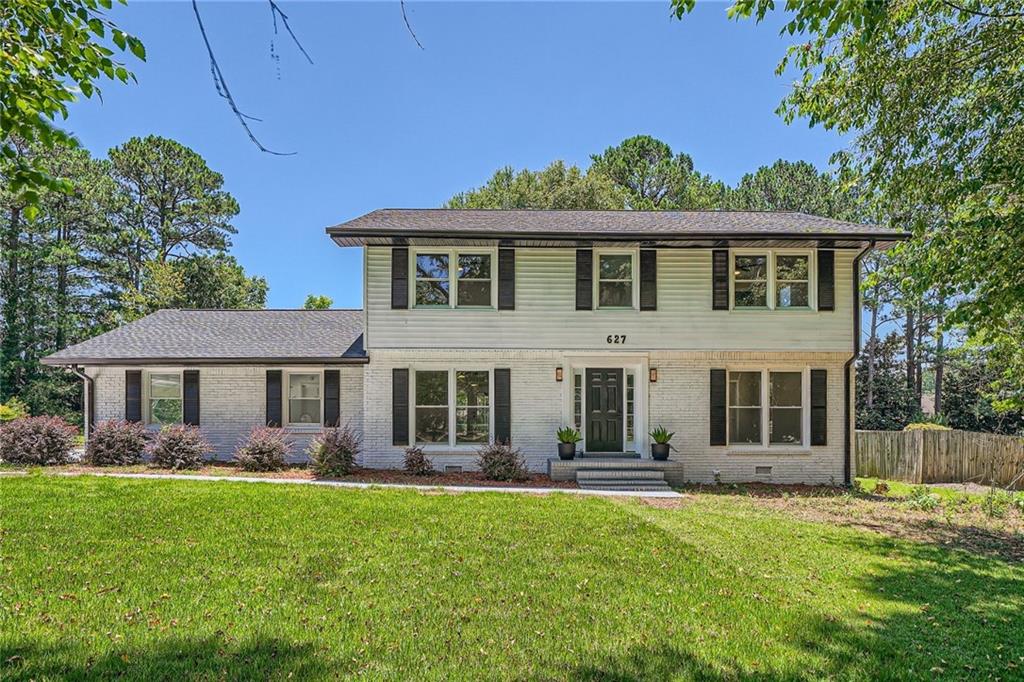Viewing Listing MLS# 406839198
Monroe, GA 30655
- 4Beds
- 3Full Baths
- N/AHalf Baths
- N/A SqFt
- 2006Year Built
- 0.60Acres
- MLS# 406839198
- Residential
- Single Family Residence
- Active
- Approx Time on Market1 month, 12 days
- AreaN/A
- CountyWalton - GA
- Subdivision CLEARWATER
Overview
This spacious 4 bedroom 3 bath home has room for everyone in your family, and a fenced back yard for your fur babies as well! This family room has a fireplace, beautiful build in shelves, vaulted ceilings with tons of natural lighting. The kitchen has a breakfast bar and breakfast room with tray ceilings. Large master bedroom with tray ceilings and a master bath with a soaking tub/separate shower. The laundry room is fully equipped with a folding table and is right off of the garage. The upstairs bonus is fully finished with a full bath. Perfect for a roommate or teen suite. You will love the oversized garage with a separate door for entrance. It has nice front porch and a screened in back porch overlooking the fenced back yard. With NO HOA and this large level lot, you have plenty of parking for your RV and large family! A must see, this property has so many extras!
Association Fees / Info
Hoa: No
Community Features: None
Bathroom Info
Main Bathroom Level: 2
Total Baths: 3.00
Fullbaths: 3
Room Bedroom Features: Master on Main, Oversized Master, Split Bedroom Plan
Bedroom Info
Beds: 4
Building Info
Habitable Residence: No
Business Info
Equipment: None
Exterior Features
Fence: Back Yard
Patio and Porch: Front Porch, Rear Porch, Screened
Exterior Features: Private Yard
Road Surface Type: Asphalt
Pool Private: No
County: Walton - GA
Acres: 0.60
Pool Desc: None
Fees / Restrictions
Financial
Original Price: $375,000
Owner Financing: No
Garage / Parking
Parking Features: Driveway, Garage, Garage Door Opener
Green / Env Info
Green Energy Generation: None
Handicap
Accessibility Features: Accessible Electrical and Environmental Controls
Interior Features
Security Ftr: Fire Alarm
Fireplace Features: Factory Built, Family Room
Levels: One and One Half
Appliances: Dishwasher, Electric Oven, Electric Water Heater, Microwave, Range Hood
Laundry Features: In Hall
Interior Features: Bookcases, Walk-In Closet(s)
Flooring: Laminate
Spa Features: None
Lot Info
Lot Size Source: Other
Lot Features: Back Yard, Corner Lot, Level
Misc
Property Attached: No
Home Warranty: Yes
Open House
Other
Other Structures: None
Property Info
Construction Materials: Vinyl Siding
Year Built: 2,006
Property Condition: Resale
Roof: Composition
Property Type: Residential Detached
Style: Ranch, Traditional
Rental Info
Land Lease: No
Room Info
Kitchen Features: Breakfast Bar, Cabinets Stain, Pantry, View to Family Room
Room Master Bathroom Features: Separate Tub/Shower,Soaking Tub,Vaulted Ceiling(s)
Room Dining Room Features: Open Concept,Seats 12+
Special Features
Green Features: HVAC, Insulation, Water Heater, Windows
Special Listing Conditions: None
Special Circumstances: None
Sqft Info
Building Area Total: 2126
Building Area Source: Owner
Tax Info
Tax Amount Annual: 4076
Tax Year: 2,023
Tax Parcel Letter: N165D00000128000
Unit Info
Utilities / Hvac
Cool System: Ceiling Fan(s), Central Air, Electric, Zoned
Electric: 220 Volts
Heating: Central, Electric, Forced Air, Zoned
Utilities: Cable Available, Electricity Available
Sewer: Public Sewer
Waterfront / Water
Water Body Name: None
Water Source: Public
Waterfront Features: None
Directions
HWY 78 towards Athens. Right onto Unisia Dr, Left onto HWY 83 right into Clearwater subdivision.Listing Provided courtesy of Southern Classic Realtors
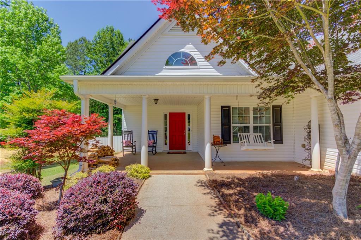
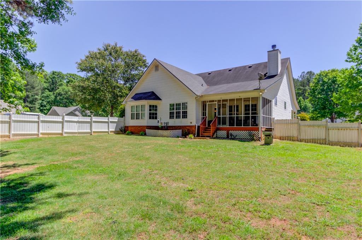
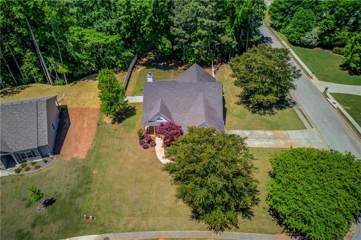
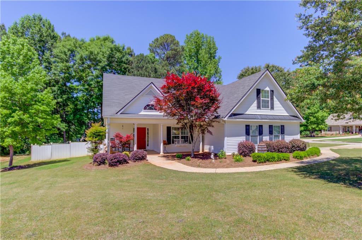
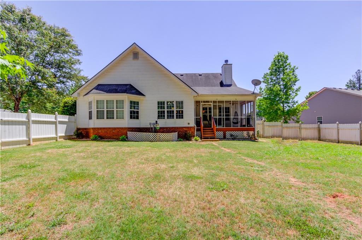
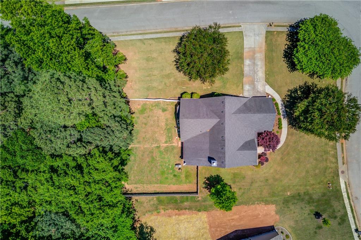
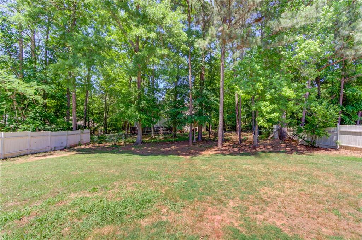
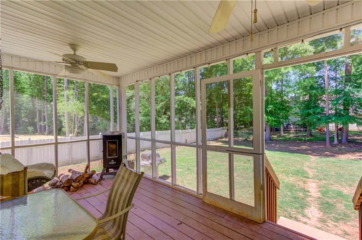
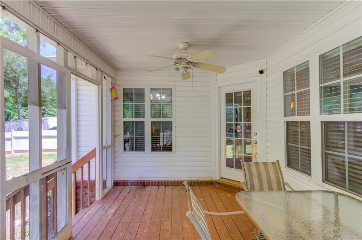
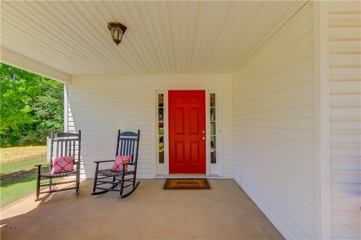
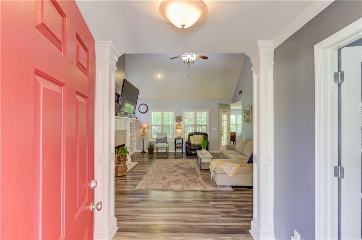
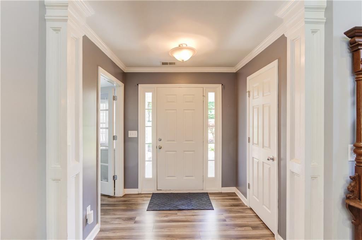
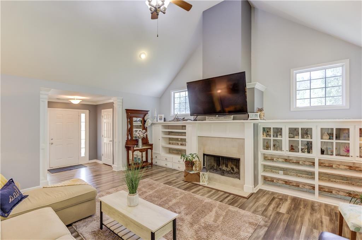
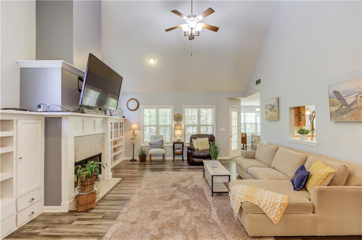
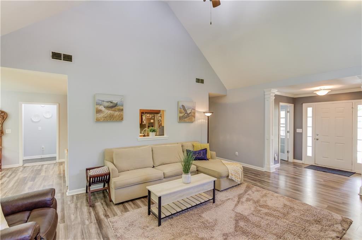
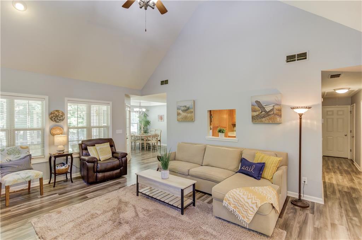
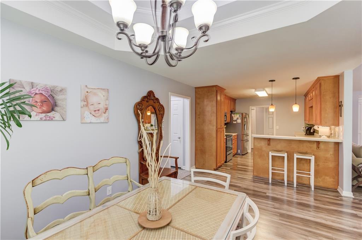
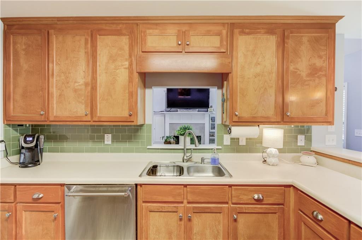
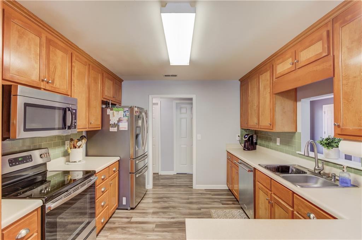
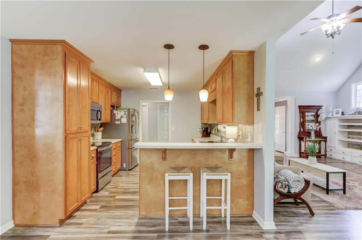
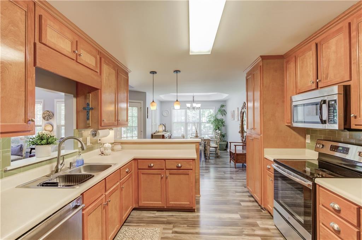
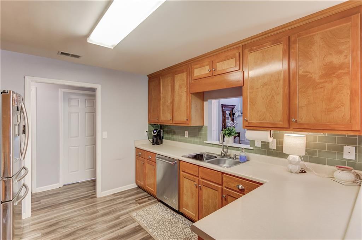
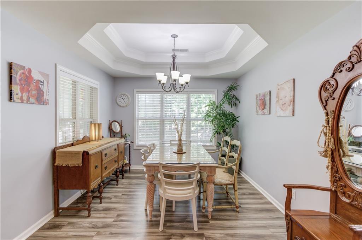
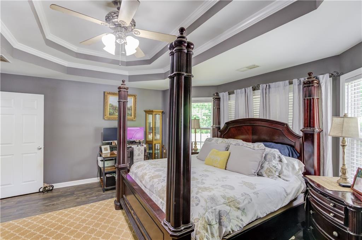
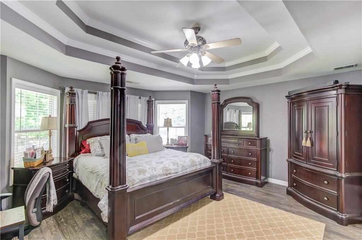
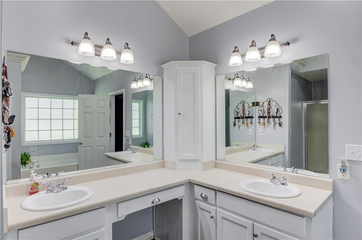
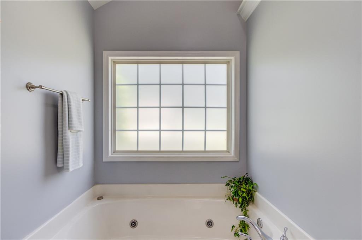
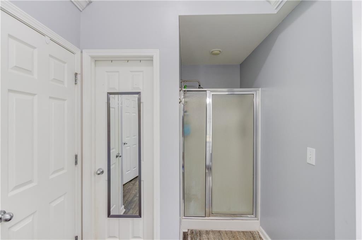
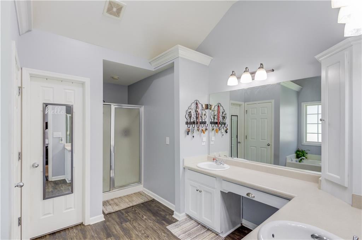
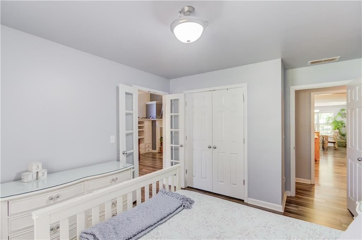
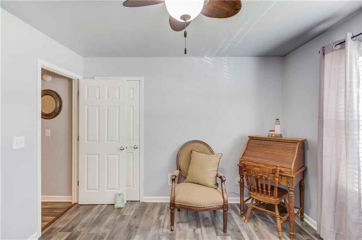
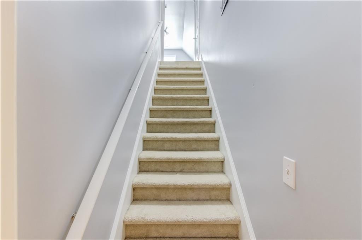
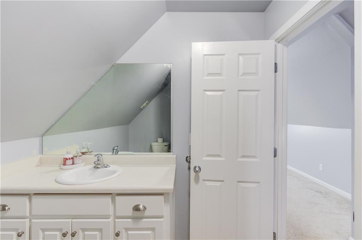
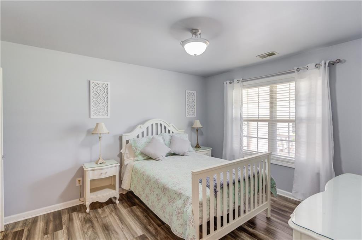
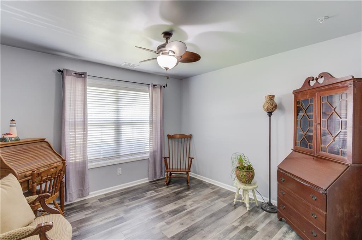
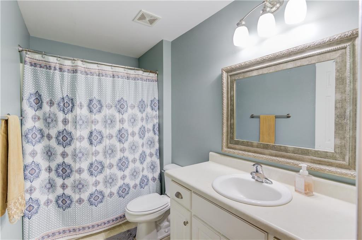
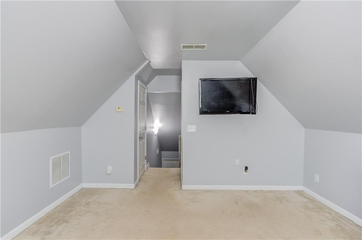
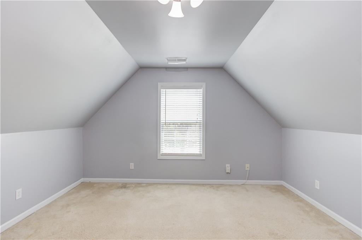
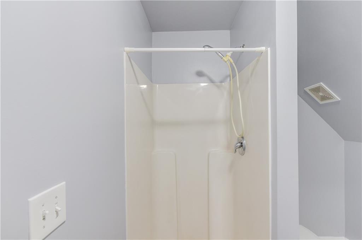
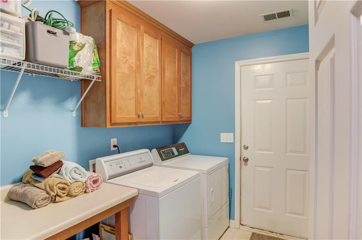
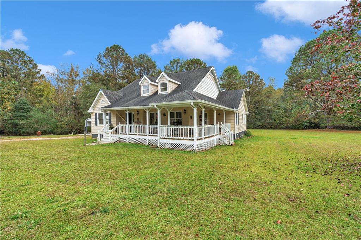
 MLS# 410943782
MLS# 410943782 