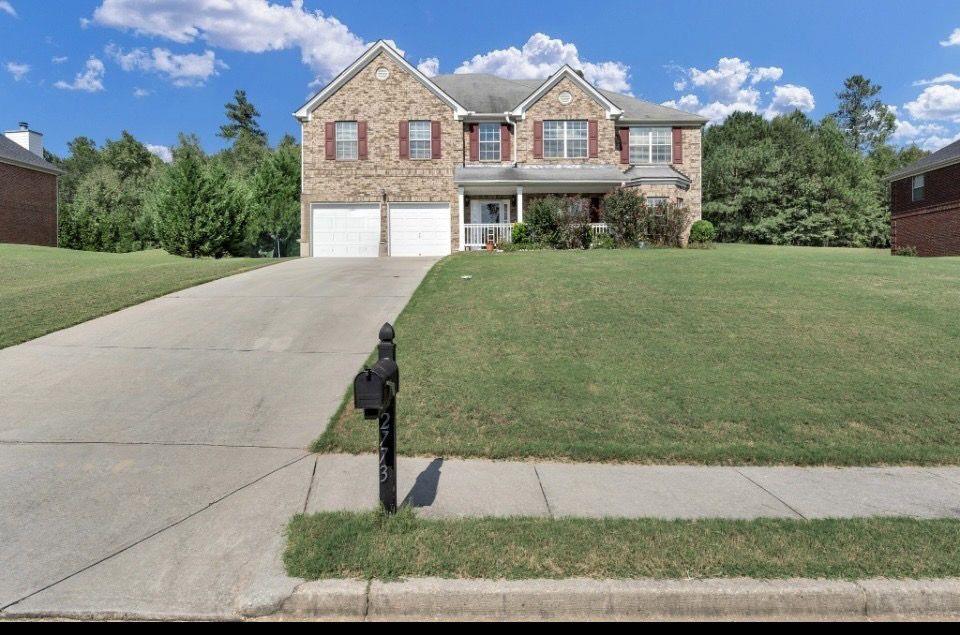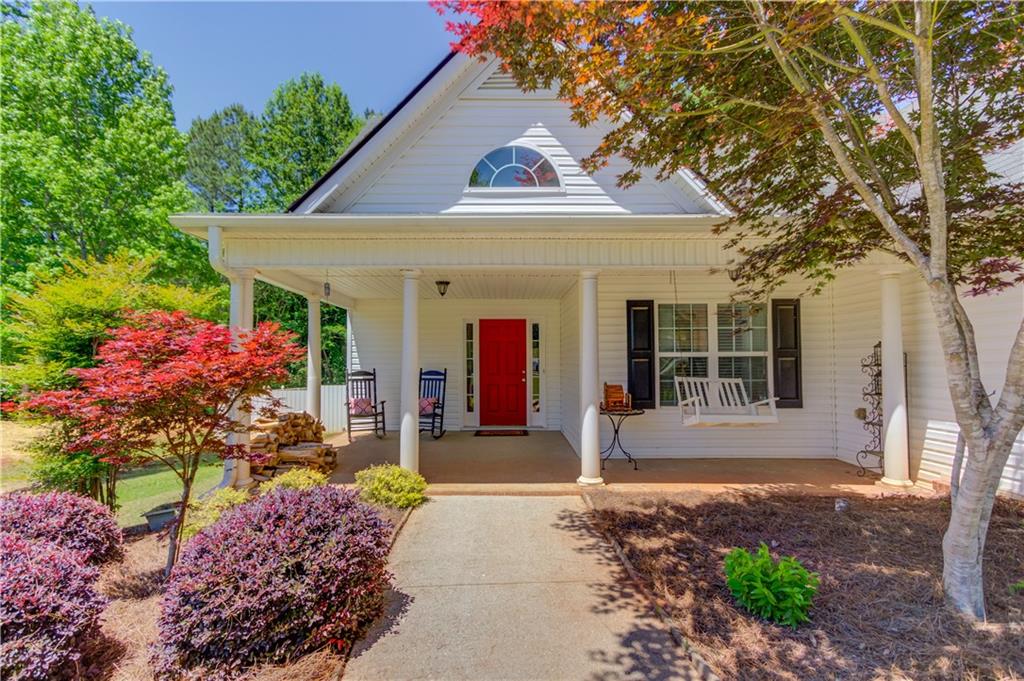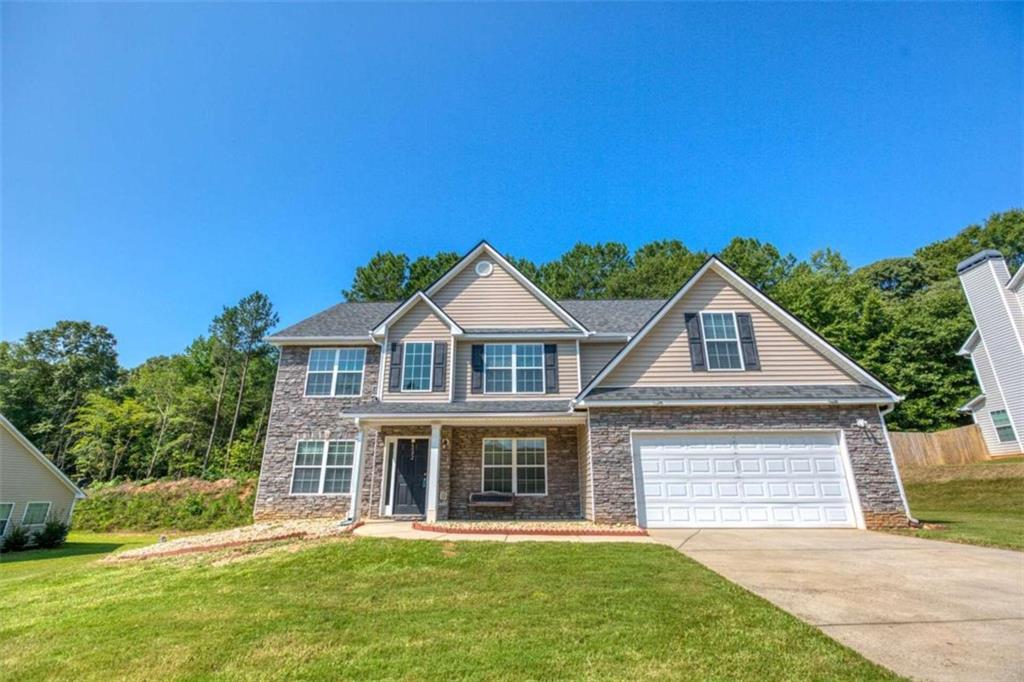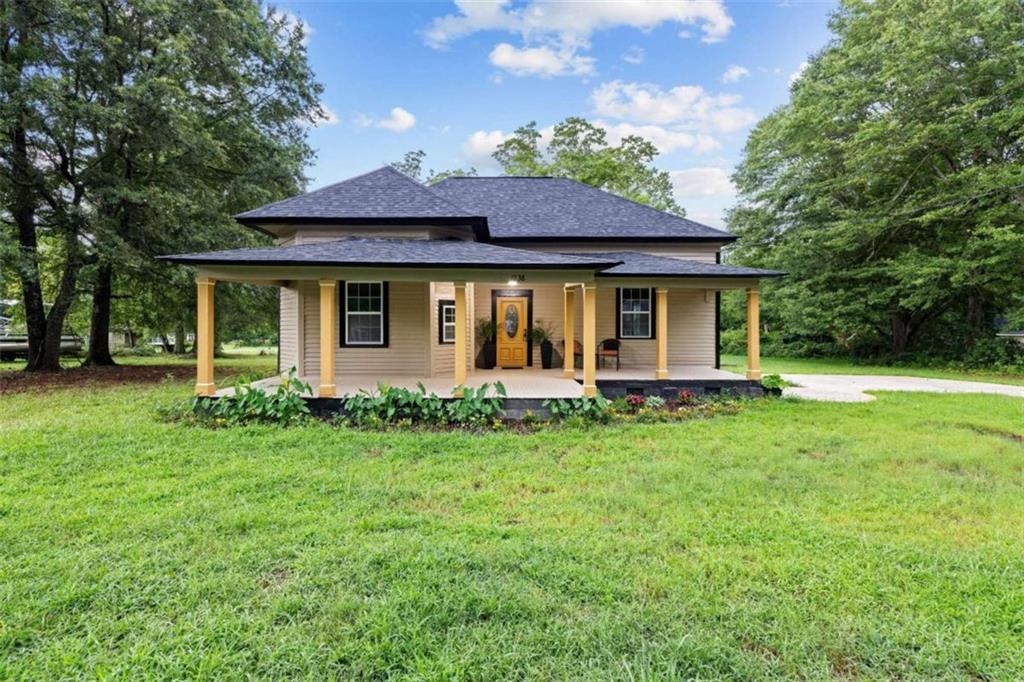Viewing Listing MLS# 388442076
Monroe, GA 30655
- 4Beds
- 3Full Baths
- N/AHalf Baths
- N/A SqFt
- 1972Year Built
- 0.48Acres
- MLS# 388442076
- Residential
- Single Family Residence
- Active
- Approx Time on Market5 months, 1 day
- AreaN/A
- CountyWalton - GA
- Subdivision Kings Ridge
Overview
Welcome home. That's completely renovated four sided brick home sits in an established quiet neighborhood just two minutes from downtown Monroe and 3 minutes to George Walton Academy. Four bedrooms, three full baths. 2149 sq ft. The home features of formal sitting and dining room. Amazing new kitchen with quartz countertops and soft close drawers. All new cabinetry throughout. The home boasts ceiling to wall custom tiles and showers. New windows, lighting, ceiling fans. New luxury vinyl flooring throughout. All appliances are stainless steel and brand new. Electric stove, microwave, dishwasher. Step outside into your screened sunroom with ceiling fan and views of the private backyard. The home has been painted inside and out and sits on close to half acre lot located just minutes from downtown Monroe. You'll have easy access to shopping and dining in minutes to the new 1.6 acre town green. No HOA. Great for first time buyers or could be a great investment property for rental.LOCATED IN USDA ELIGIBLE AREA! ** POSSIBLE FOR 100% FINANCING ** **
Association Fees / Info
Hoa: No
Community Features: None
Bathroom Info
Main Bathroom Level: 1
Total Baths: 3.00
Fullbaths: 3
Room Bedroom Features: None
Bedroom Info
Beds: 4
Building Info
Habitable Residence: Yes
Business Info
Equipment: None
Exterior Features
Fence: None
Patio and Porch: Covered
Exterior Features: None
Road Surface Type: Asphalt, Paved
Pool Private: No
County: Walton - GA
Acres: 0.48
Pool Desc: None
Fees / Restrictions
Financial
Original Price: $419,000
Owner Financing: Yes
Garage / Parking
Parking Features: Attached
Green / Env Info
Green Energy Generation: None
Handicap
Accessibility Features: Accessible Full Bath
Interior Features
Security Ftr: Carbon Monoxide Detector(s), Smoke Detector(s)
Fireplace Features: None
Levels: Two
Appliances: Dishwasher, Disposal, Electric Oven, Electric Water Heater, Microwave
Laundry Features: Main Level
Interior Features: Entrance Foyer, High Ceilings 9 ft Main
Flooring: Sustainable, Vinyl
Spa Features: None
Lot Info
Lot Size Source: Public Records
Lot Features: Back Yard, Front Yard, Landscaped, Level
Lot Size: x
Misc
Property Attached: No
Home Warranty: Yes
Open House
Other
Other Structures: None
Property Info
Construction Materials: Brick 4 Sides
Year Built: 1,972
Property Condition: Updated/Remodeled
Roof: Composition
Property Type: Residential Detached
Style: Traditional
Rental Info
Land Lease: Yes
Room Info
Kitchen Features: Breakfast Room, Cabinets White
Room Master Bathroom Features: None
Room Dining Room Features: Open Concept
Special Features
Green Features: None
Special Listing Conditions: None
Special Circumstances: Investor Owned
Sqft Info
Building Area Total: 2149
Building Area Source: Owner
Tax Info
Tax Amount Annual: 3264
Tax Year: 2,023
Tax Parcel Letter: NM07A00000038000
Unit Info
Utilities / Hvac
Cool System: Ceiling Fan(s), Central Air
Electric: None
Heating: Central, Electric, Forced Air
Utilities: Cable Available, Electricity Available, Sewer Available, Underground Utilities
Sewer: Public Sewer
Waterfront / Water
Water Body Name: None
Water Source: Public
Waterfront Features: None
Directions
GPS FriendlyListing Provided courtesy of Keller Williams Realty Peachtree Rd.
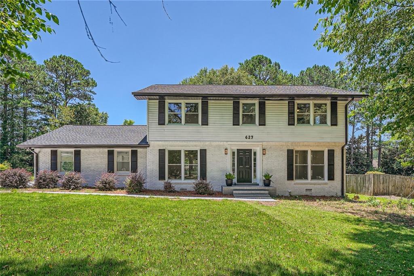
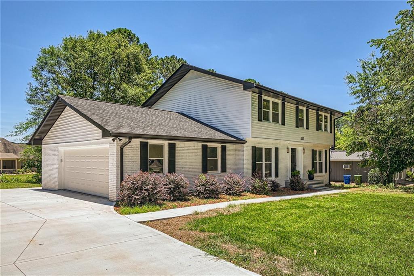
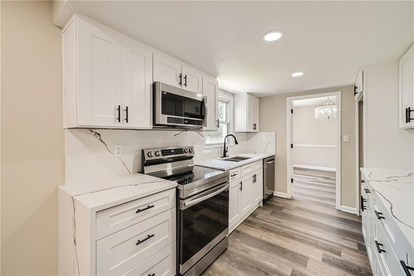
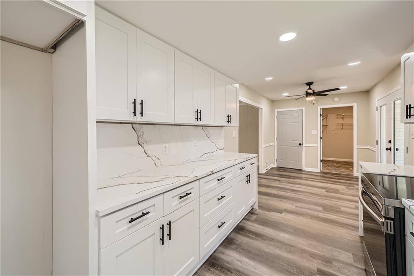
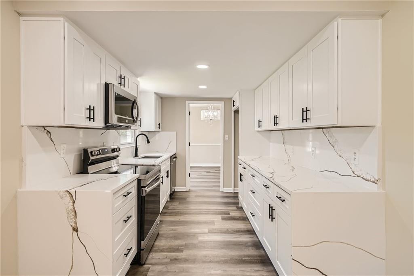
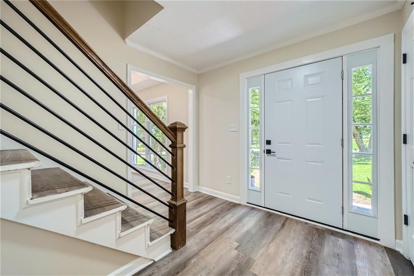
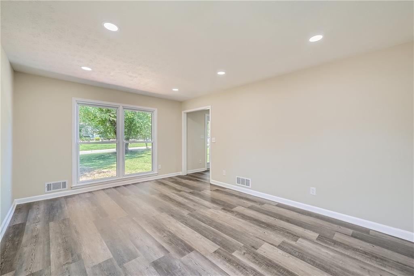
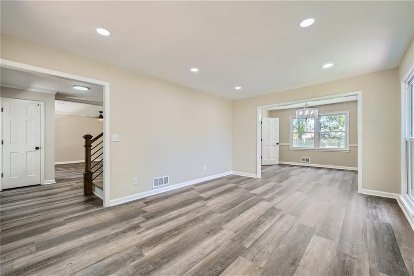
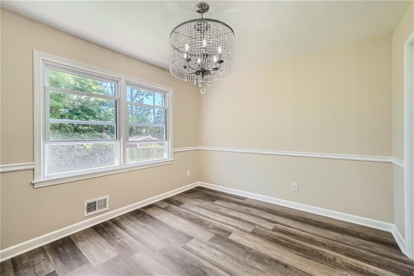
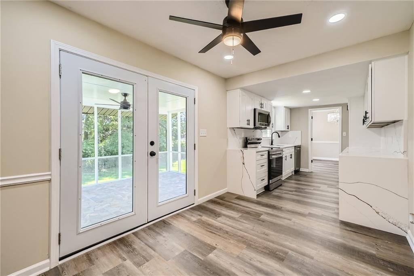
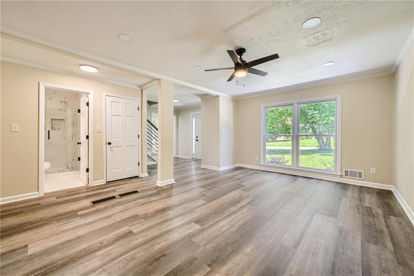
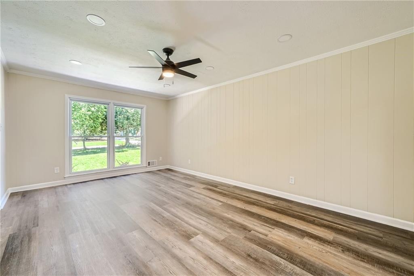
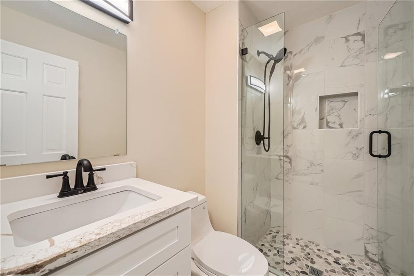
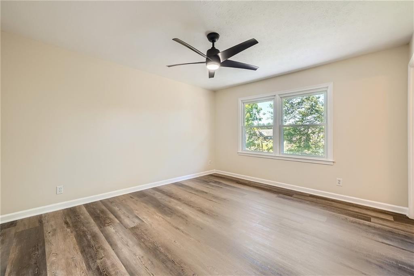
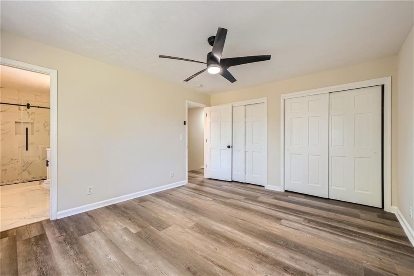
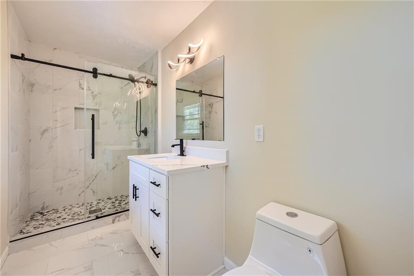
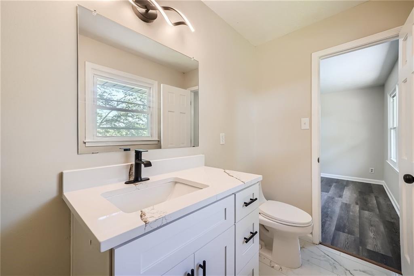
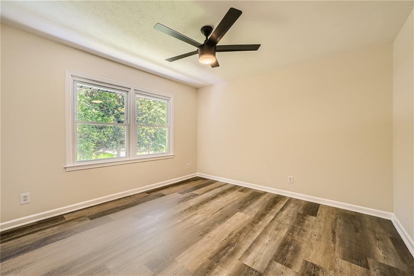
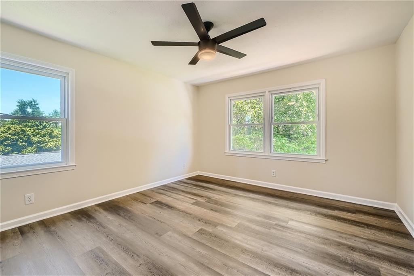
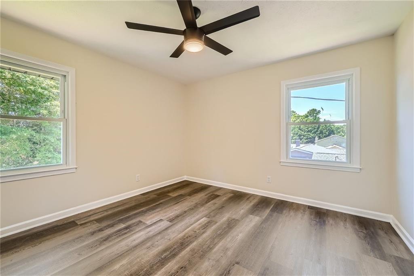
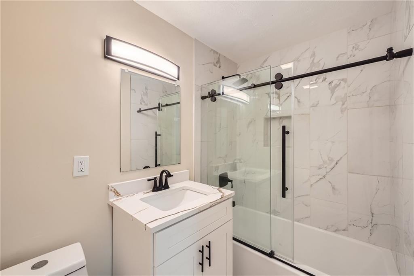
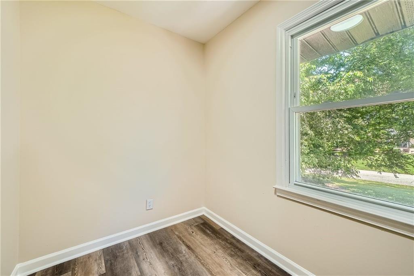
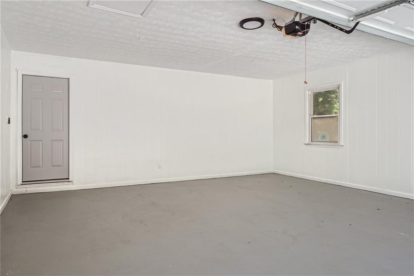
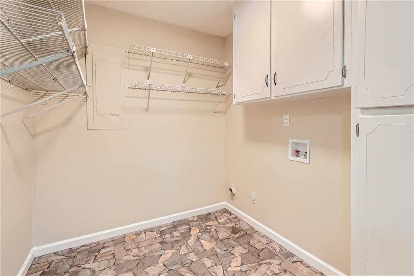
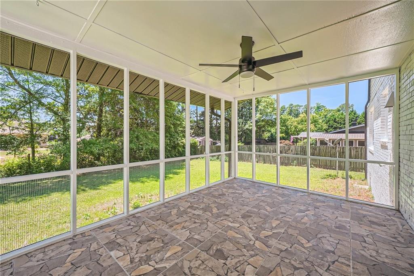
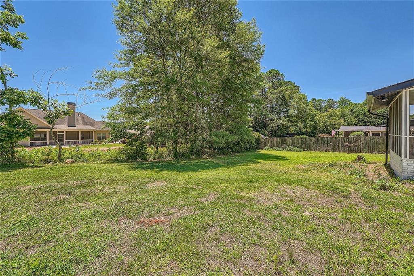
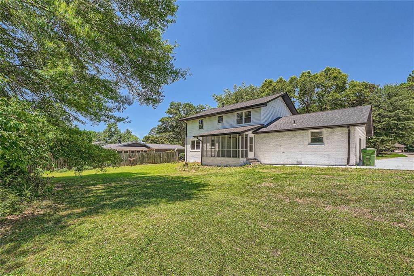
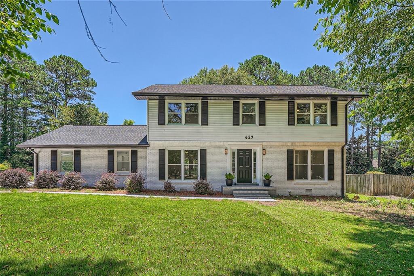
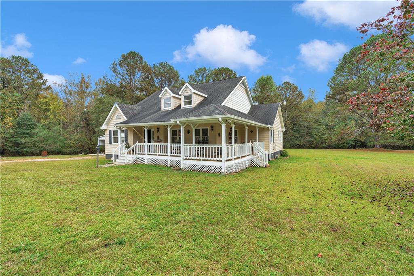
 MLS# 410943782
MLS# 410943782 