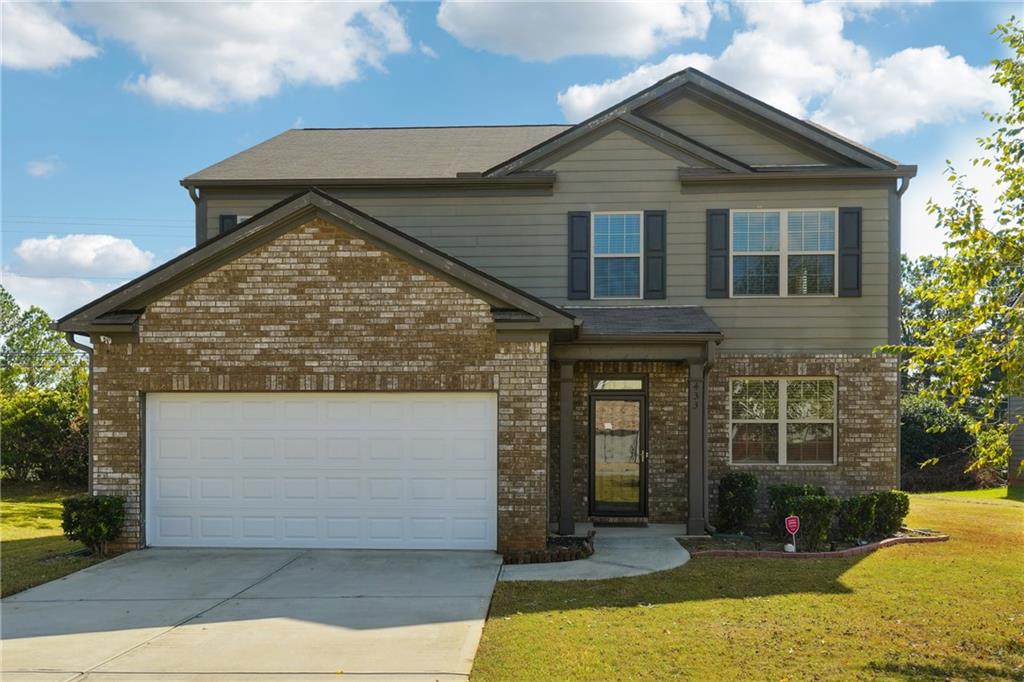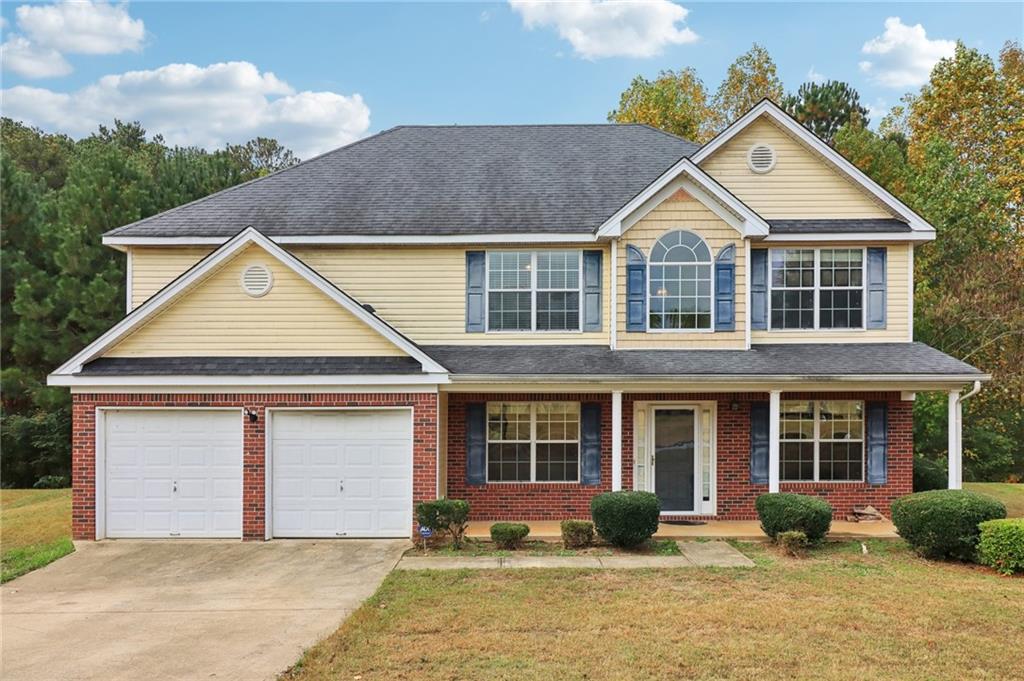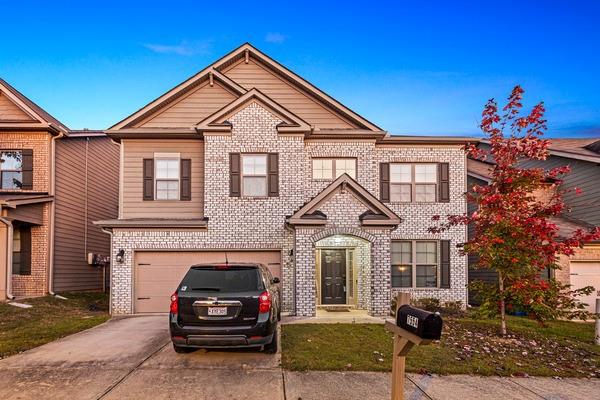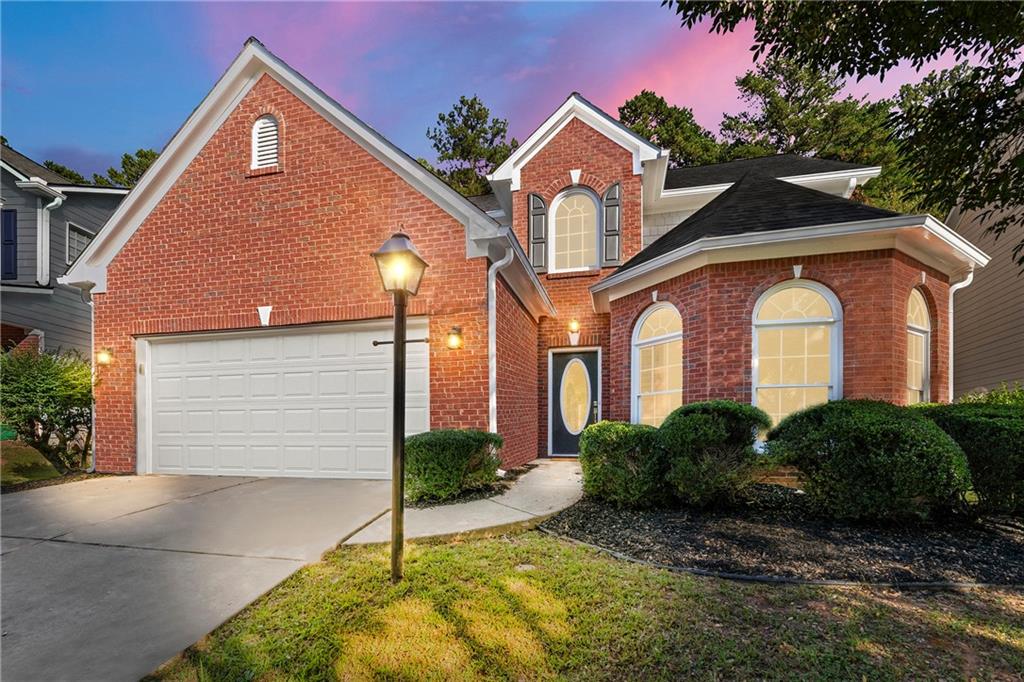Viewing Listing MLS# 406801221
Fairburn, GA 30213
- 4Beds
- 2Full Baths
- 1Half Baths
- N/A SqFt
- 2008Year Built
- 0.11Acres
- MLS# 406801221
- Residential
- Single Family Residence
- Active
- Approx Time on Market1 month, 6 days
- AreaN/A
- CountyFulton - GA
- Subdivision Jonesboro Meadows
Overview
Discover Your Dream Home!! Unwind in a Spacious Oasis!! Nestled in the heart of Fairburn, this stunning 4-bedroom, 2.5-bathroom home offers the perfect blend of comfort and style. With its spacious layout and modern amenities, you'll find everything you need to create your ideal home.Key Features include:** Expansive Living Areas: Enjoy ample room to entertain guests or relax with family in the spacious living and dining areas.** Gourmet Kitchen: The beautiful appointed kitchen features beautiful granite counter tops and plenty of counter space for culinary enthusiasts and a large eating space overlooking the backyard and the family room.** Master Suite Retreat: The large master suite is a true sanctuary, complete with a luxurious en-suite bathroom and his and hers walk-in closet and a large sitting room waiting for you to personalize it however you want.** Outdoor Oasis: Step outside to your private backyard, perfect for grilling, gardening, or simply enjoying the peaceful surroundings.** Prime Location: Convenient Commute: Enjoy easy access to major highways and Atlanta's vibrant city center.** Top-Rated Schools: Located within the highly-rated Fulton County School District, providing excellent educational opportunities for your family.**Nearby Amenities: Experience the convenience of nearby shopping, dining, and entertainment options.Make your appointment to experience this beautiful home ...and journey to make it your own!!
Association Fees / Info
Hoa: Yes
Hoa Fees Frequency: Annually
Hoa Fees: 300
Community Features: Homeowners Assoc, Near Schools, Near Shopping, Sidewalks, Street Lights
Association Fee Includes: Maintenance Grounds
Bathroom Info
Halfbaths: 1
Total Baths: 3.00
Fullbaths: 2
Room Bedroom Features: Oversized Master, Sitting Room
Bedroom Info
Beds: 4
Building Info
Habitable Residence: No
Business Info
Equipment: None
Exterior Features
Fence: None
Patio and Porch: Patio
Exterior Features: Other
Road Surface Type: Asphalt
Pool Private: No
County: Fulton - GA
Acres: 0.11
Pool Desc: None
Fees / Restrictions
Financial
Original Price: $370,000
Owner Financing: No
Garage / Parking
Parking Features: Driveway, Garage, Garage Door Opener, Garage Faces Front, Kitchen Level, On Street
Green / Env Info
Green Energy Generation: None
Handicap
Accessibility Features: None
Interior Features
Security Ftr: Secured Garage/Parking, Security System Leased
Fireplace Features: Family Room, Gas Starter, Glass Doors
Levels: Two
Appliances: Dishwasher, Disposal, Gas Cooktop, Gas Oven, Gas Water Heater, Microwave, Refrigerator
Laundry Features: Electric Dryer Hookup, Gas Dryer Hookup, Laundry Room, Upper Level
Interior Features: Crown Molding, Disappearing Attic Stairs, Double Vanity, Entrance Foyer 2 Story, High Ceilings 10 ft Lower, High Ceilings 10 ft Main, High Ceilings 10 ft Upper, High Speed Internet, His and Hers Closets, Tray Ceiling(s), Walk-In Closet(s)
Flooring: Carpet, Hardwood
Spa Features: None
Lot Info
Lot Size Source: Public Records
Lot Features: Back Yard, Front Yard, Landscaped
Lot Size: 4792x1
Misc
Property Attached: No
Home Warranty: No
Open House
Other
Other Structures: None
Property Info
Construction Materials: Brick Front, HardiPlank Type
Year Built: 2,008
Property Condition: Resale
Roof: Shingle
Property Type: Residential Detached
Style: Traditional
Rental Info
Land Lease: No
Room Info
Kitchen Features: Breakfast Bar, Breakfast Room, Cabinets Stain, Eat-in Kitchen, Kitchen Island, Pantry Walk-In, Stone Counters, View to Family Room
Room Master Bathroom Features: Double Vanity,Separate His/Hers,Separate Tub/Showe
Room Dining Room Features: Seats 12+,Separate Dining Room
Special Features
Green Features: None
Special Listing Conditions: None
Special Circumstances: None
Sqft Info
Building Area Total: 3365
Building Area Source: Public Records
Tax Info
Tax Amount Annual: 1538
Tax Year: 2,023
Tax Parcel Letter: 13-0193-LL-264-3
Unit Info
Utilities / Hvac
Cool System: Ceiling Fan(s), Central Air, Electric, Zoned
Electric: None
Heating: Central, Natural Gas, Zoned
Utilities: Cable Available, Electricity Available, Natural Gas Available, Phone Available, Sewer Available, Underground Utilities, Water Available
Sewer: Public Sewer
Waterfront / Water
Water Body Name: None
Water Source: Public
Waterfront Features: None
Directions
Please use GPSListing Provided courtesy of Exp Realty, Llc.
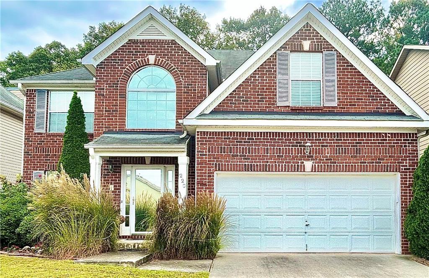
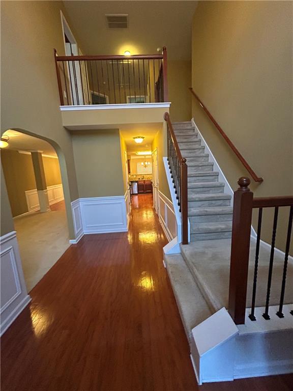
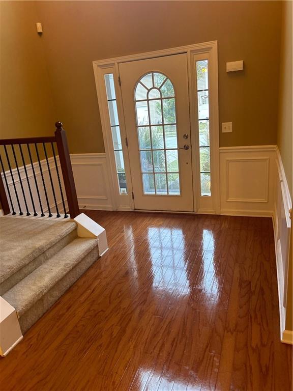
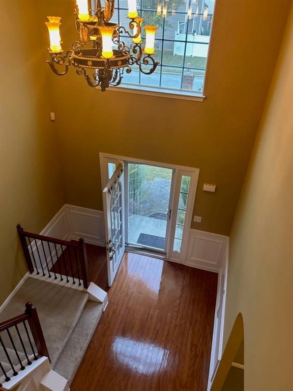
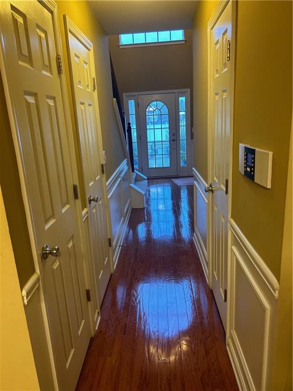
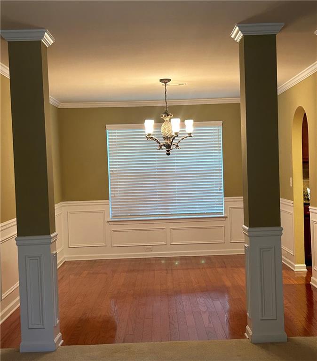
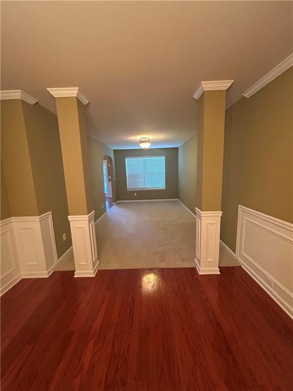
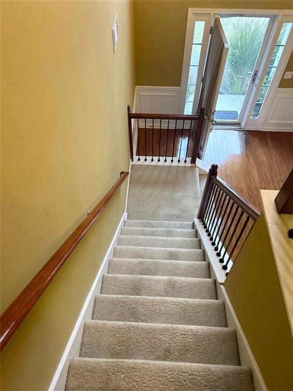
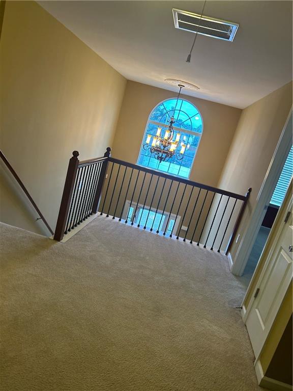
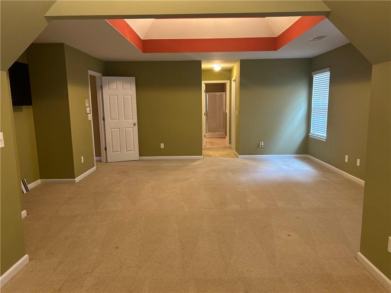
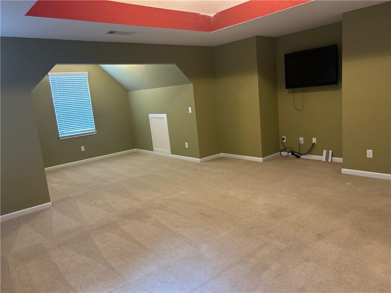
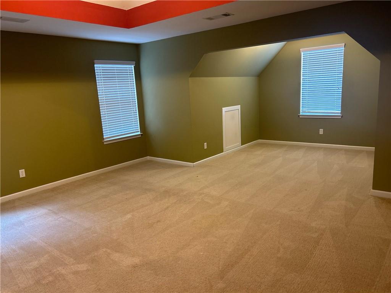
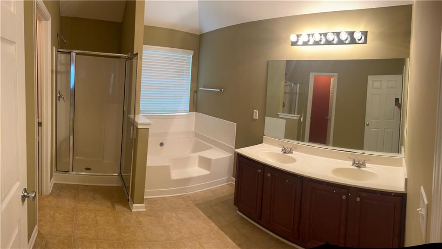
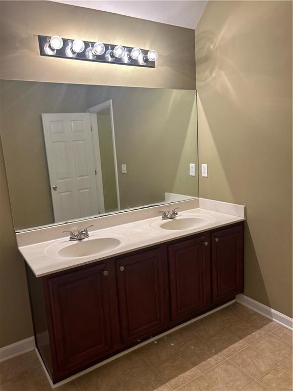
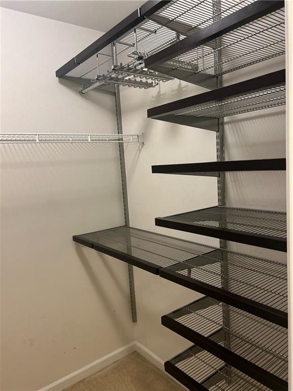
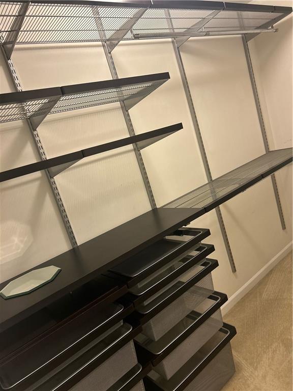
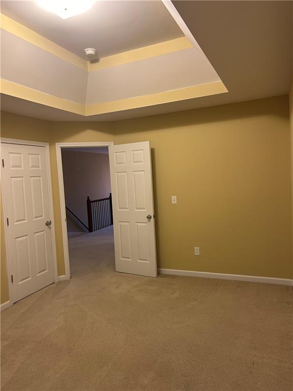
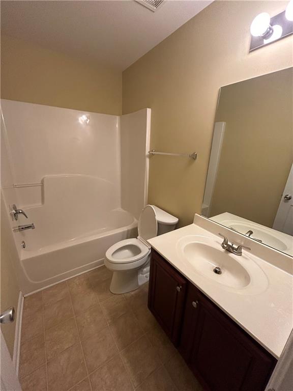
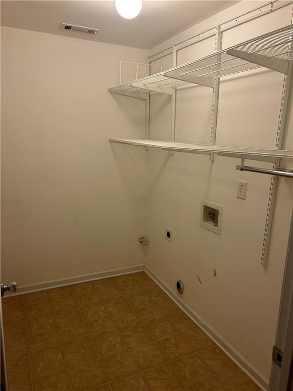
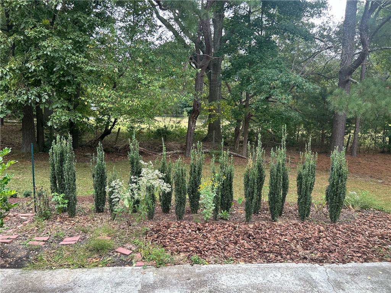
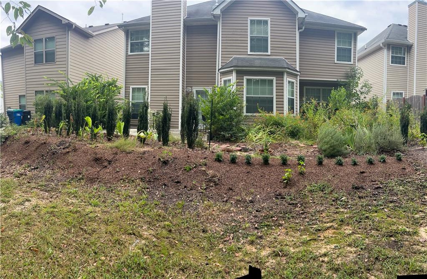
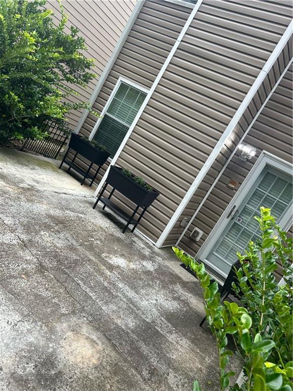
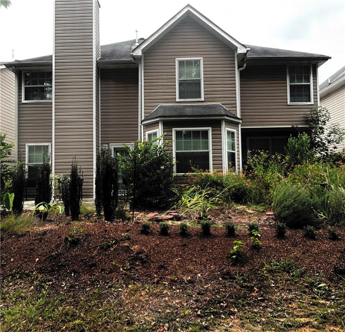
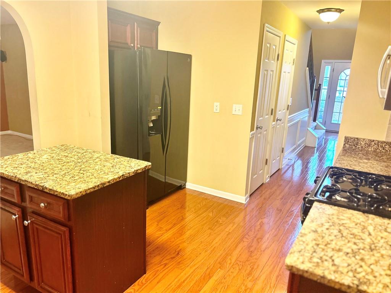
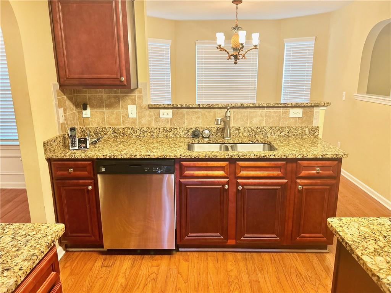
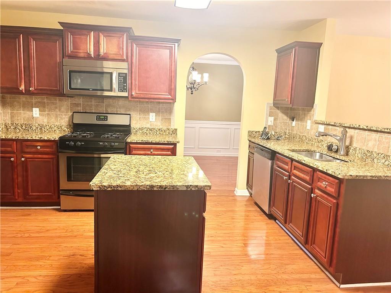
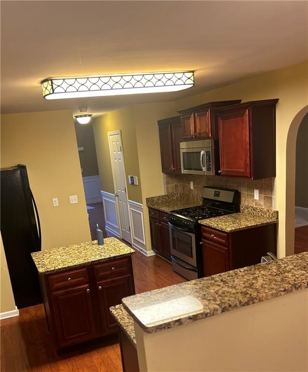
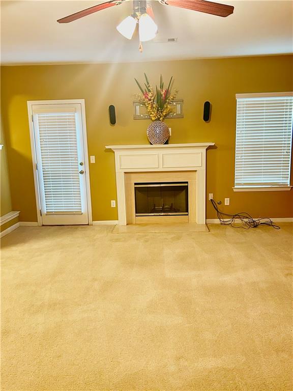
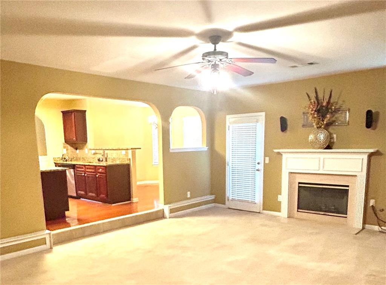
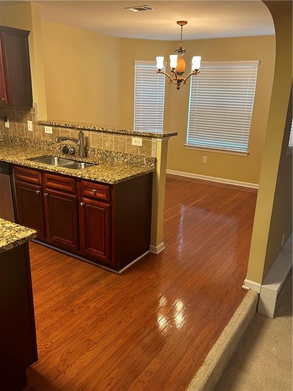
 MLS# 410581246
MLS# 410581246 