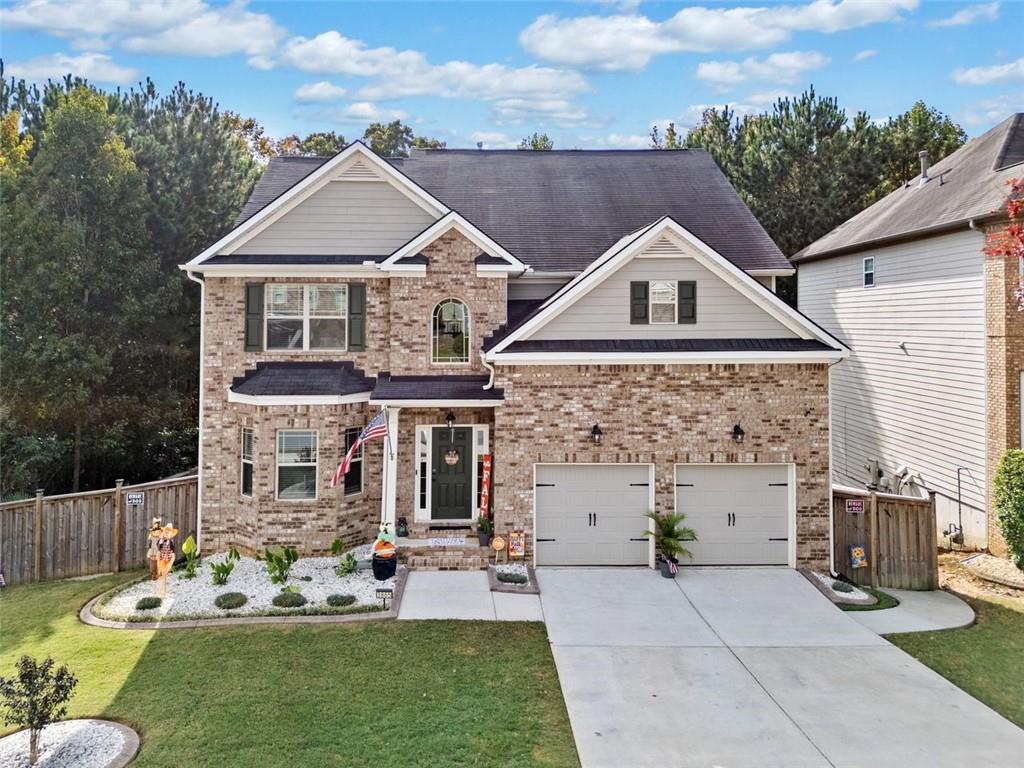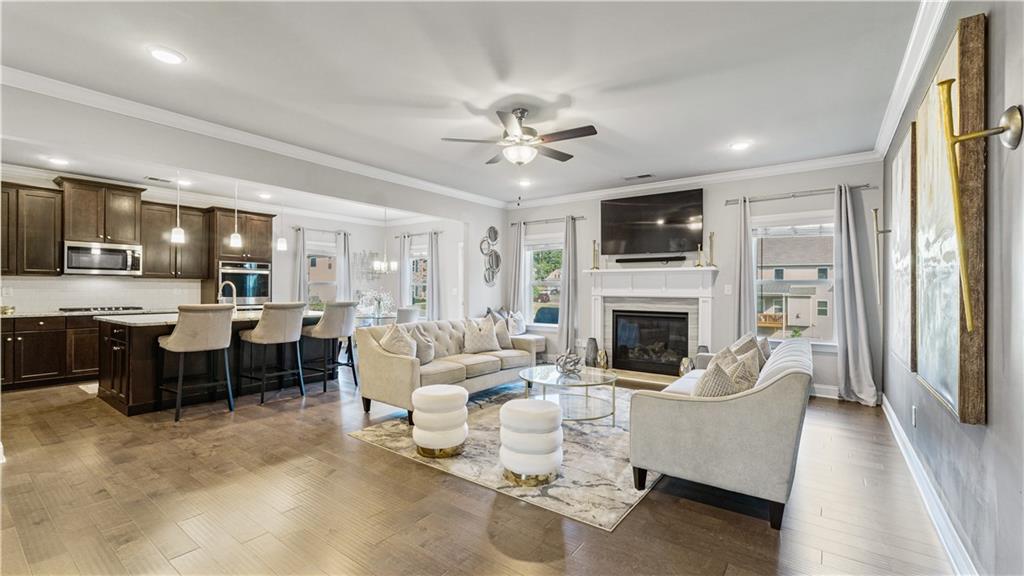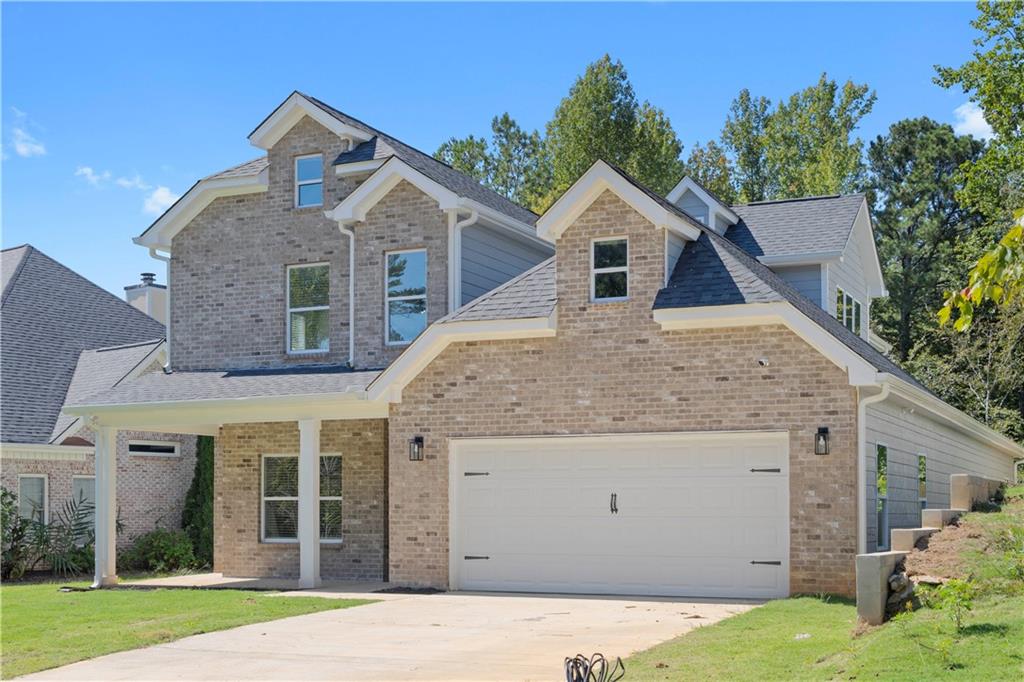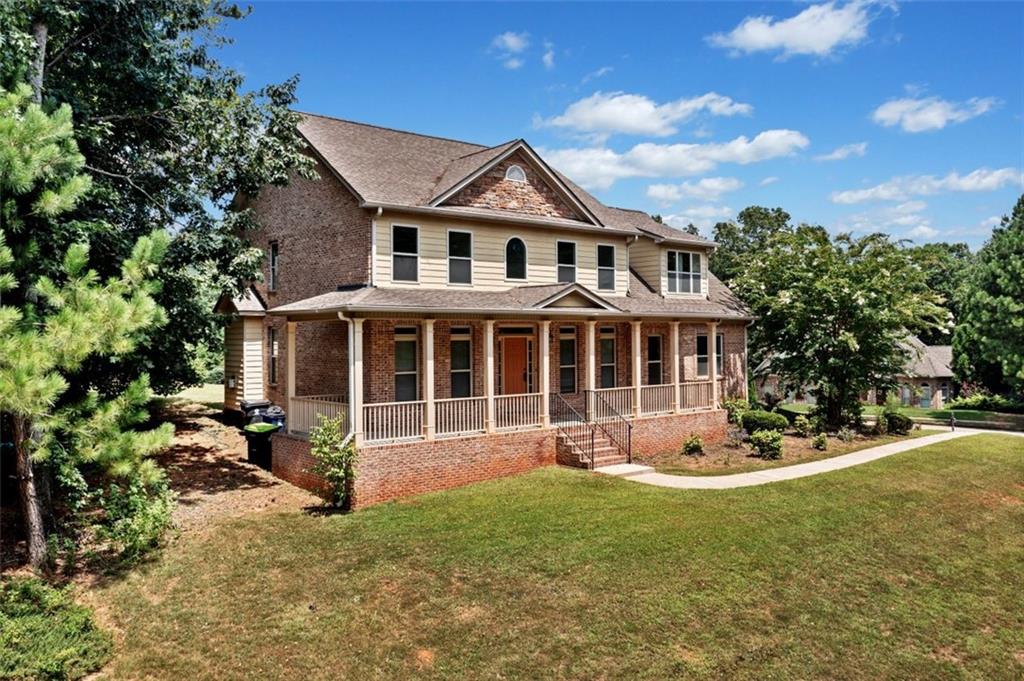Viewing Listing MLS# 406685454
Douglasville, GA 30135
- 5Beds
- 3Full Baths
- 1Half Baths
- N/A SqFt
- 2024Year Built
- 0.90Acres
- MLS# 406685454
- Residential
- Single Family Residence
- Active
- Approx Time on Market1 month, 7 days
- AreaN/A
- CountyDouglas - GA
- Subdivision Tuscany Hills
Overview
Under Construction Lot 97.. Presenting the stunning 3210 floor plan, located on 0.90 acre estate sized Lot 97, offering 3,210 sqft of comfortable living space in a highly sought-after 1.5-story layout. With its brick front and durable Hardie plank siding, this home is both elegant and built to last. As you step inside, you'll be welcomed by luxury details, including a wood-burning fireplace, stainless steel appliances, a gorgeous kitchen backsplash, and luxury vinyl plank flooring throughout the main areas, wet spaces, and hallways. The bedrooms and hallways offer a plush, cozy feel with high-quality carpeting, creating the perfect sanctuary. The primary suite, located on the main floor, offers ease and convenience. Upstairs, the second level features a fully carpeted space including 1 bedroom, 1 full bathroom with luxury vinyl plank flooring, and a spacious recreation room, ideal for additional privacy or entertainment. Completing this home is a side-entry 2-car garage, adding to the curb appeal and functionality. Don't miss out on this opportunity to own a beautiful home in Tuscany Hills, where comfort meets style. Located just minutes from I-20 and the popular Chapel Hill area, you'll enjoy easy access to shopping, dining, and entertainment, while still experiencing the tranquility of an estate-sized lot. This home offers the perfect balance of luxury, comfort, and convenience! Amenities will include a Clubhouse, swimming pool, and a pickleball court! Be the one of the first to make Tuscany Hills your new home!
Association Fees / Info
Hoa: Yes
Hoa Fees Frequency: Annually
Hoa Fees: 1000
Community Features: Clubhouse, Homeowners Assoc, Pool, Tennis Court(s)
Association Fee Includes: Swim, Tennis
Bathroom Info
Main Bathroom Level: 2
Halfbaths: 1
Total Baths: 4.00
Fullbaths: 3
Room Bedroom Features: Master on Main
Bedroom Info
Beds: 5
Building Info
Habitable Residence: No
Business Info
Equipment: None
Exterior Features
Fence: None
Patio and Porch: Deck
Exterior Features: Other
Road Surface Type: Asphalt
Pool Private: No
County: Douglas - GA
Acres: 0.90
Pool Desc: In Ground
Fees / Restrictions
Financial
Original Price: $554,445
Owner Financing: No
Garage / Parking
Parking Features: Attached, Garage
Green / Env Info
Green Energy Generation: None
Handicap
Accessibility Features: None
Interior Features
Security Ftr: Carbon Monoxide Detector(s), Fire Alarm, Smoke Detector(s)
Fireplace Features: Family Room, Wood Burning Stove
Levels: One and One Half
Appliances: Dishwasher, Gas Oven, Gas Range, Microwave, Tankless Water Heater
Laundry Features: In Hall, Laundry Room, Other
Interior Features: Disappearing Attic Stairs, Double Vanity, Entrance Foyer, High Ceilings 9 ft Main, High Ceilings 9 ft Upper, High Speed Internet, Open Floorplan, Tray Ceiling(s), Walk-In Closet(s)
Flooring: Carpet, Other
Spa Features: None
Lot Info
Lot Size Source: Builder
Lot Features: Level, Wooded
Lot Size: 39307
Misc
Property Attached: No
Home Warranty: Yes
Open House
Other
Other Structures: Garage(s)
Property Info
Construction Materials: Brick, Brick Front, Other
Year Built: 2,024
Builders Name: Adams Homes Realty Inc.
Property Condition: Under Construction
Roof: Composition
Property Type: Residential Detached
Style: Traditional
Rental Info
Land Lease: No
Room Info
Kitchen Features: Breakfast Room, Eat-in Kitchen, Kitchen Island, Pantry, Pantry Walk-In, View to Family Room
Room Master Bathroom Features: Double Vanity,Separate Tub/Shower
Room Dining Room Features: Separate Dining Room
Special Features
Green Features: None
Special Listing Conditions: None
Special Circumstances: None
Sqft Info
Building Area Total: 3210
Building Area Source: Builder
Tax Info
Tax Amount Annual: 205
Tax Year: 2,023
Tax Parcel Letter: 6015-00-9-0-062
Unit Info
Utilities / Hvac
Cool System: Ceiling Fan(s), Central Air, Electric, Heat Pump
Electric: 220 Volts
Heating: Central, Electric, Heat Pump
Utilities: Cable Available, Electricity Available, Other, Phone Available, Water Available
Sewer: Septic Tank
Waterfront / Water
Water Body Name: None
Water Source: Public
Waterfront Features: None
Directions
GPS Friendly: Please visit us at the Clubhouse located at 5282 Tuscany Dr. Douglasville, GA. 30135Listing Provided courtesy of Adams Homes Realty Inc.
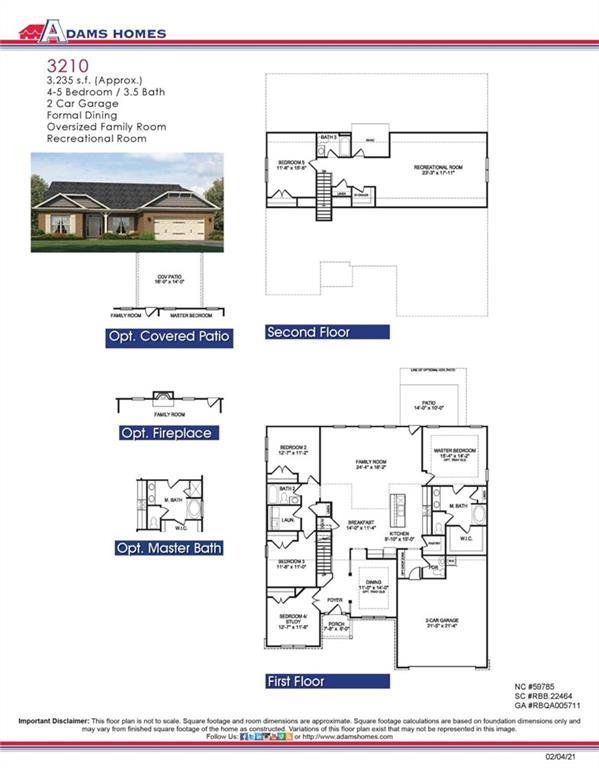
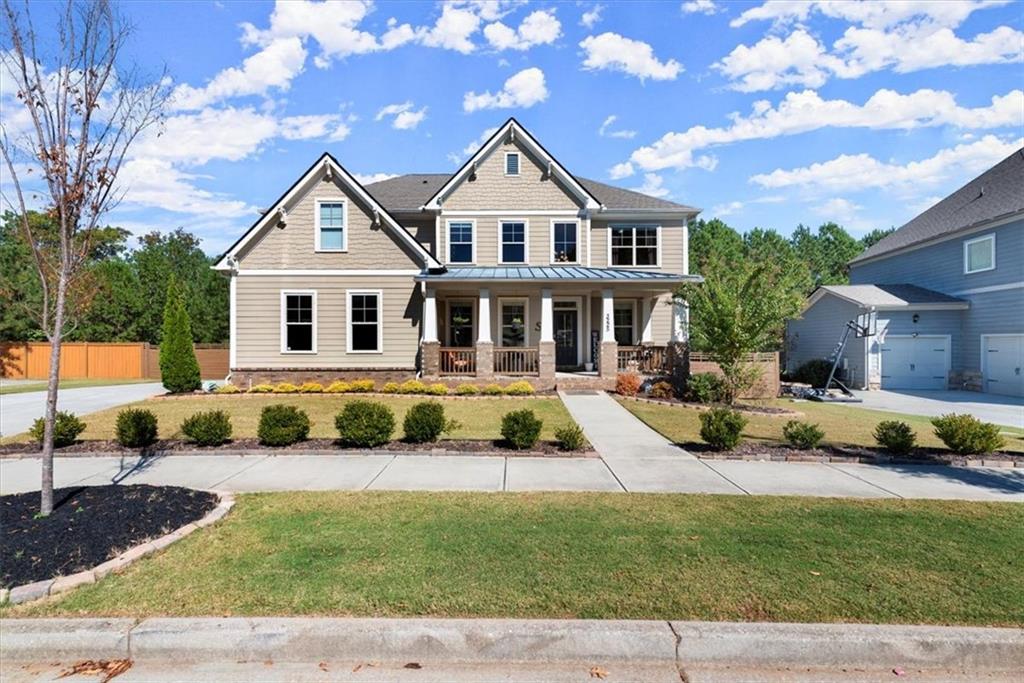
 MLS# 409534114
MLS# 409534114 