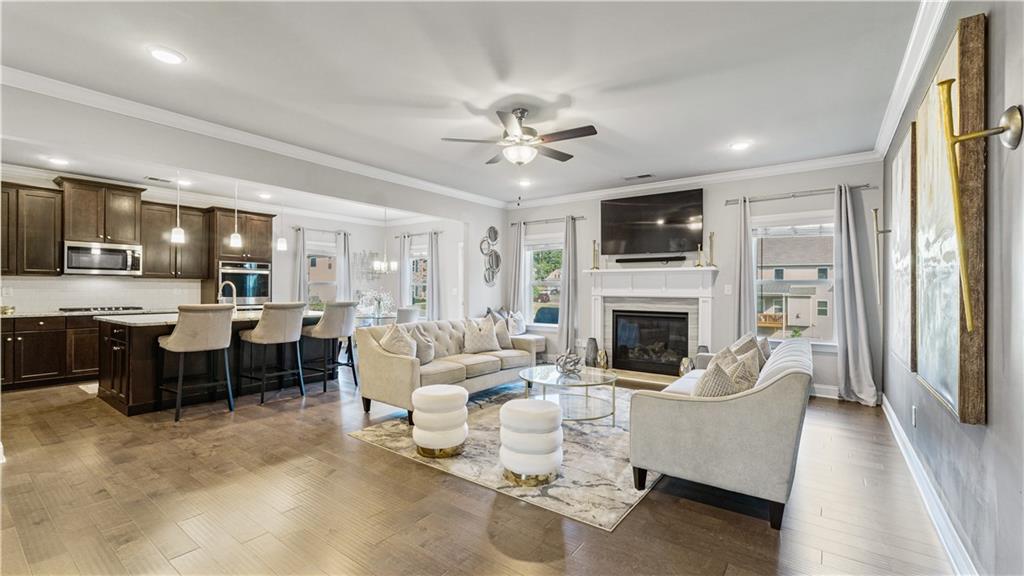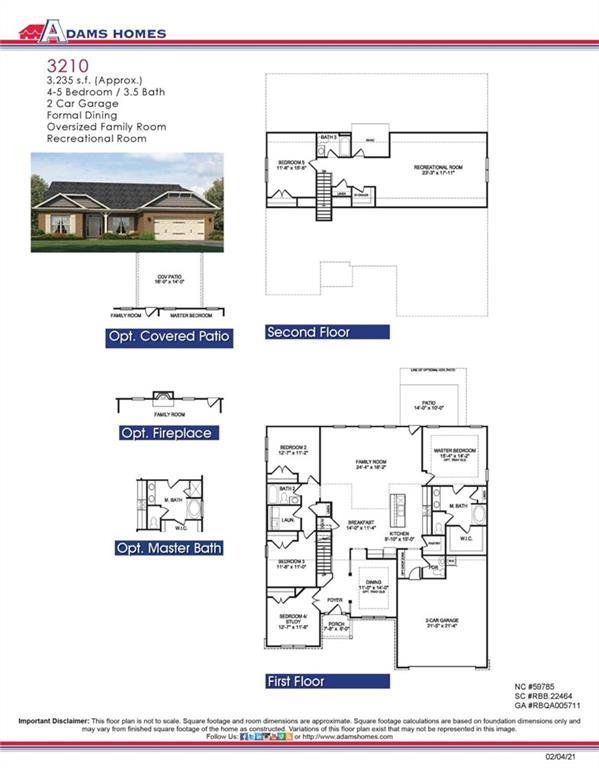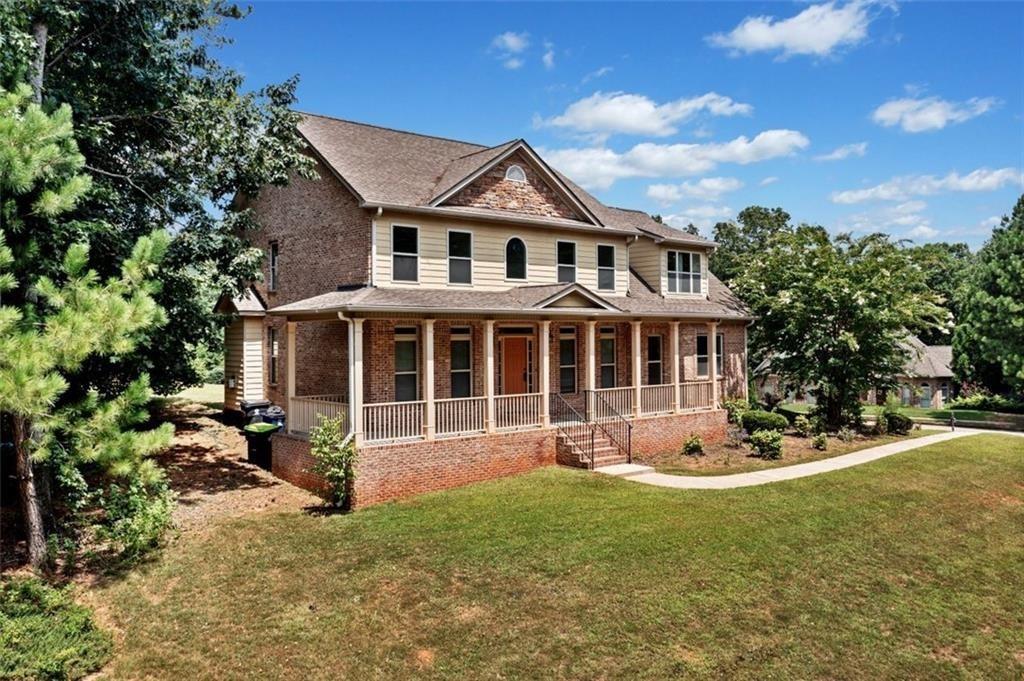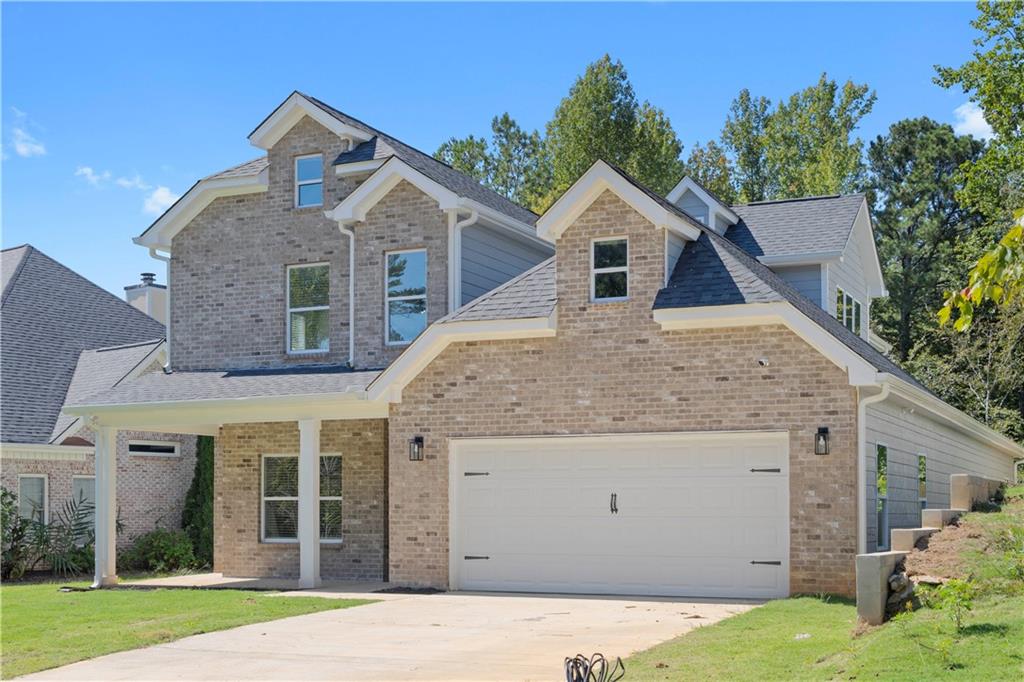Viewing Listing MLS# 400300846
Douglasville, GA 30135
- 5Beds
- 3Full Baths
- 1Half Baths
- N/A SqFt
- 2006Year Built
- 0.48Acres
- MLS# 400300846
- Residential
- Single Family Residence
- Active
- Approx Time on Market2 months, 20 days
- AreaN/A
- CountyDouglas - GA
- Subdivision Ansbury Park
Overview
Welcome to this spectacular, move-in-ready 5 bedroom, 5 bath home in the highly sought-after Ansbury Park neighborhood of Douglasville. A masterpiece of design and craftsmanship, this 2-story home with a unfinished basement. Upon entry, the high ceiling foyer opens into a spacious and inviting layout. To the right, a large dining room with beautiful coffered ceilings awaits your family gatherings. On the left, the den, featuring a gorgeous 3-light chandelier, offers a serene retreat. Ahead lies the living room, anchored by a large mantle stone fireplace, perfect for cozy evenings. The heart of this home is the large kitchen, featuring an island, tile floors, and an eat-in breakfast area. The kitchen is complete with a built-in desk, cabinets, two pantries, solid surface counters, and a suite of modern appliances including a gas stove, oven, microwave, and refrigerator. Adjacent to the kitchen, a hall bath with a tub/shower combo, and a very large extra room or office area enhance the home's functionality. Upstairs, the laundry room is conveniently located in the hallway. The large master suite, with its vaulted ceilings, includes a double vanity master bath with a Jacuzzi tub, separate shower, and a large walk-in closet. A full bath is situated in the hall between bedroom 2 and the master bedroom. There's also a large unfinished storage area in the basement. Outside, the large backyard, backing up to serene woods, and a deck with a gate to stairs.
Association Fees / Info
Hoa: No
Community Features: Lake, Near Trails/Greenway
Bathroom Info
Main Bathroom Level: 1
Halfbaths: 1
Total Baths: 4.00
Fullbaths: 3
Room Bedroom Features: Oversized Master, Sitting Room
Bedroom Info
Beds: 5
Building Info
Habitable Residence: No
Business Info
Equipment: None
Exterior Features
Fence: None
Patio and Porch: Deck, Front Porch
Exterior Features: None
Road Surface Type: Asphalt
Pool Private: No
County: Douglas - GA
Acres: 0.48
Pool Desc: None
Fees / Restrictions
Financial
Original Price: $540,000
Owner Financing: No
Garage / Parking
Parking Features: Garage, Garage Door Opener
Green / Env Info
Green Energy Generation: None
Handicap
Accessibility Features: None
Interior Features
Security Ftr: None
Fireplace Features: Factory Built
Levels: Two
Appliances: Dishwasher, Electric Oven, Refrigerator
Laundry Features: In Hall
Interior Features: High Ceilings 10 ft Main, Walk-In Closet(s)
Flooring: Other
Spa Features: None
Lot Info
Lot Size Source: Public Records
Lot Features: Corner Lot
Lot Size: x
Misc
Property Attached: No
Home Warranty: No
Open House
Other
Other Structures: None
Property Info
Construction Materials: Brick 3 Sides, Stone
Year Built: 2,006
Property Condition: Resale
Roof: Composition
Property Type: Residential Detached
Style: Traditional
Rental Info
Land Lease: No
Room Info
Kitchen Features: Breakfast Bar, Kitchen Island, Pantry, Tile Counters, View to Family Room
Room Master Bathroom Features: Separate Tub/Shower,Soaking Tub,Vaulted Ceiling(s)
Room Dining Room Features: Separate Dining Room
Special Features
Green Features: None
Special Listing Conditions: None
Special Circumstances: None
Sqft Info
Building Area Total: 2969
Building Area Source: Public Records
Tax Info
Tax Amount Annual: 6459
Tax Year: 2,023
Tax Parcel Letter: 8035-00-7-0-138
Unit Info
Utilities / Hvac
Cool System: Electric
Electric: Other
Heating: Electric
Utilities: Other
Sewer: Public Sewer
Waterfront / Water
Water Body Name: None
Water Source: Public
Waterfront Features: None
Directions
GPSListing Provided courtesy of Coldwell Banker Realty
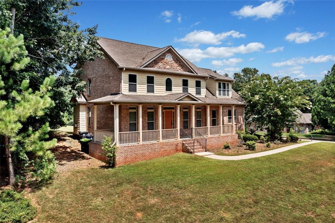
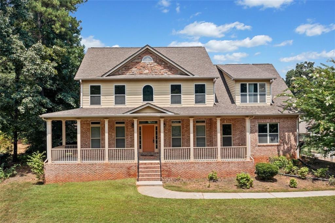
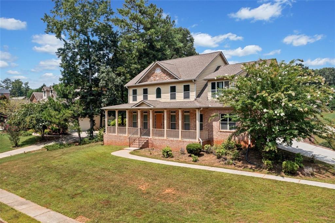
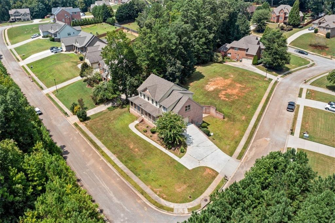
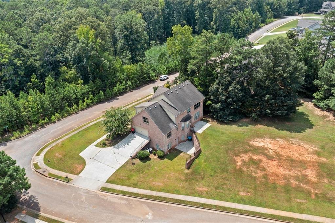
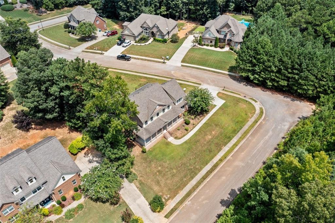
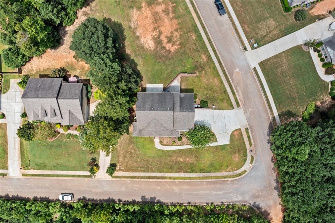
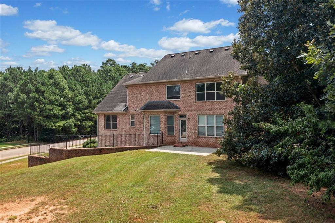
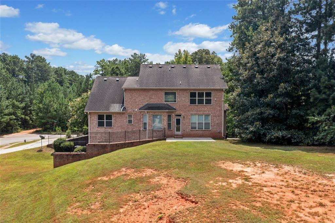
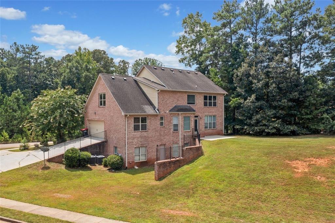
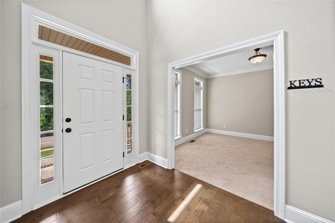
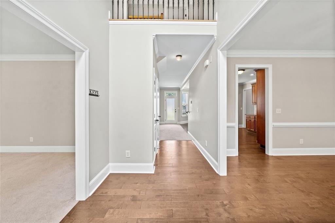
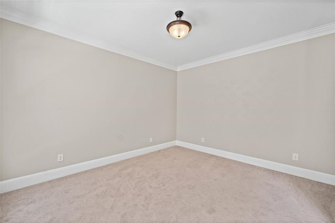
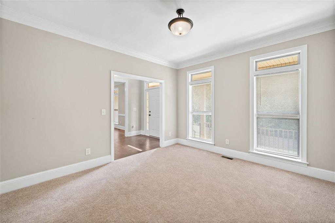
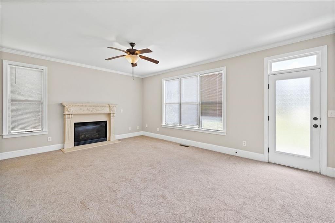
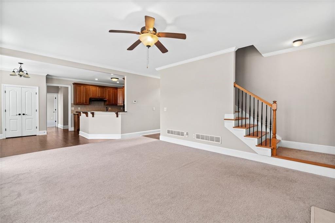
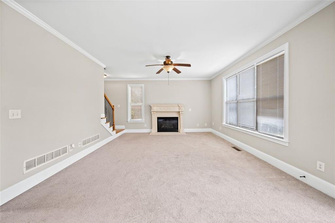
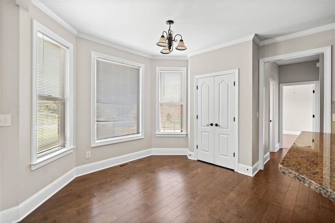
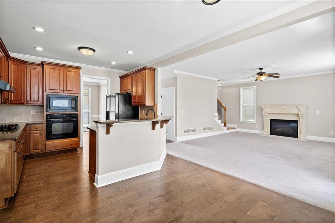
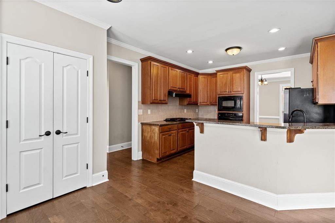
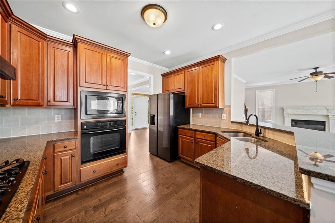
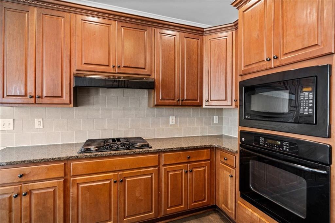
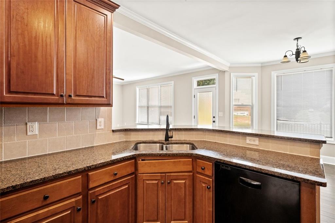
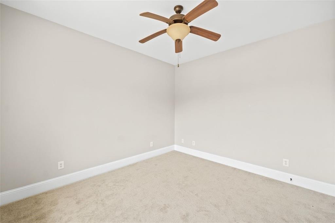
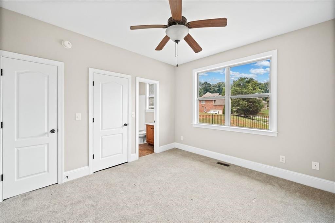
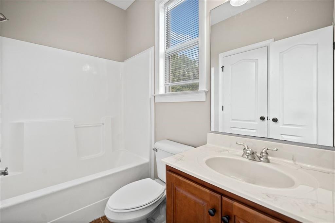
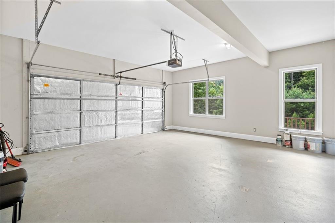
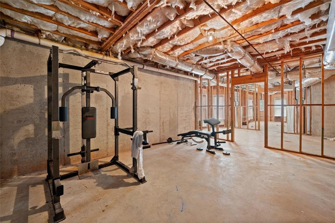
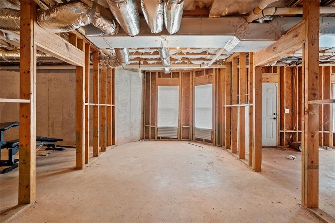
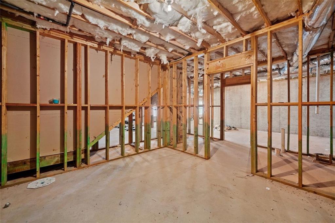
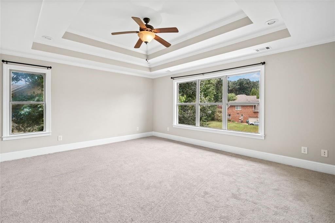
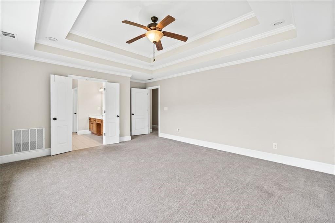
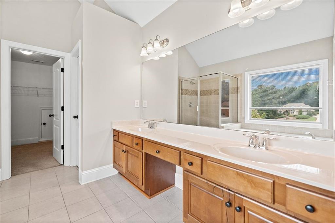
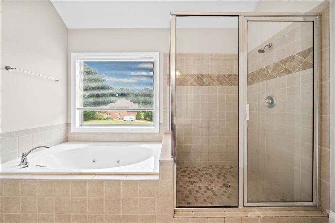
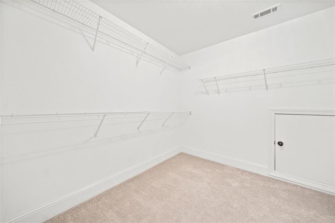
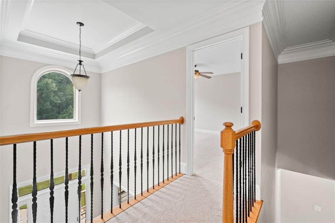
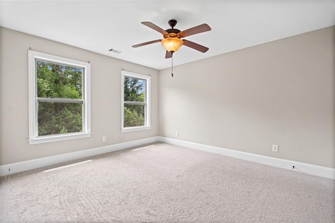
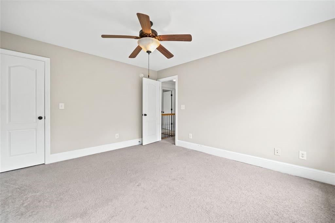
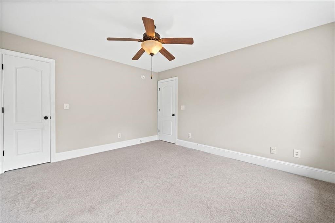
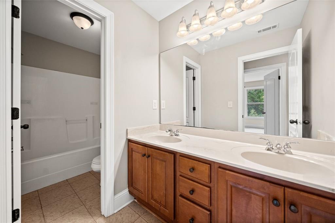
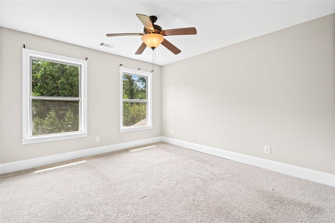
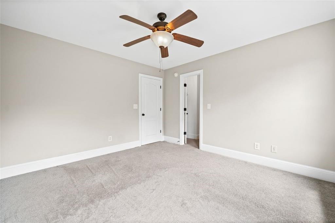
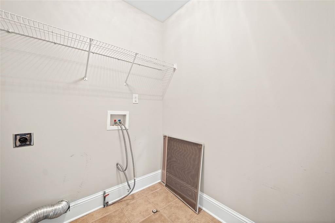
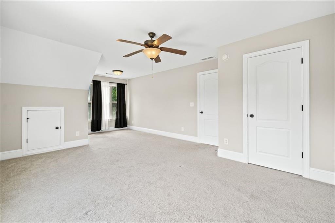
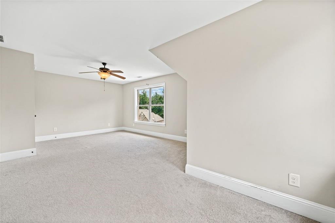
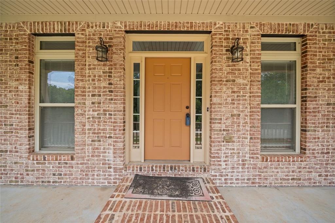
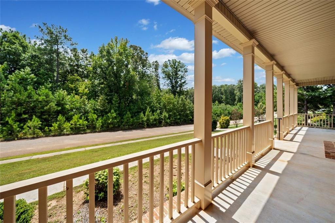
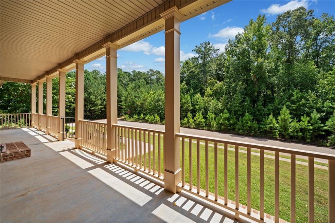
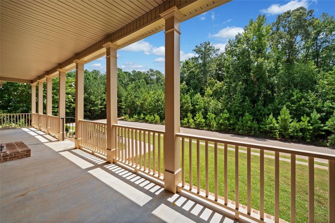
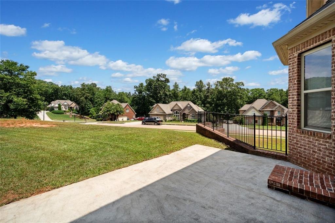
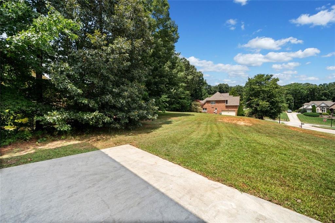
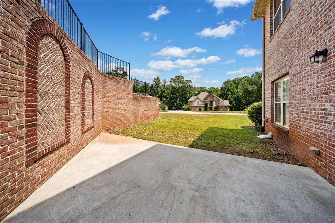
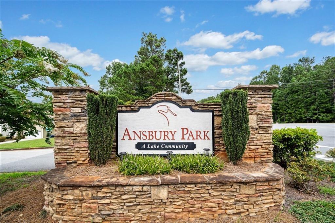
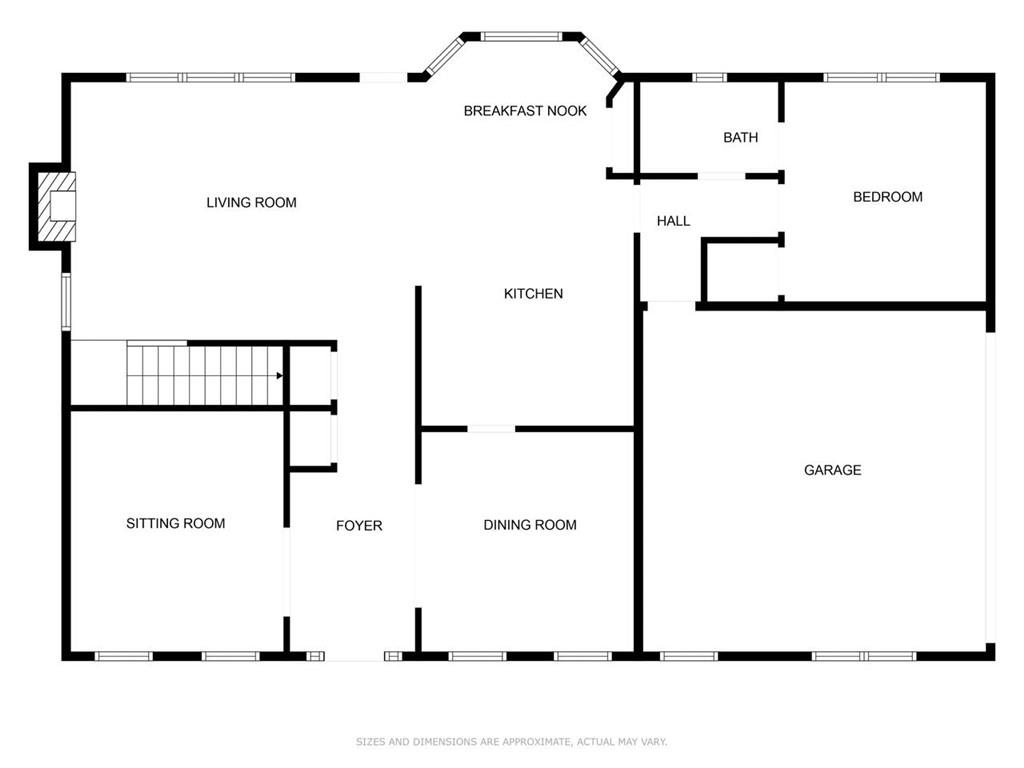
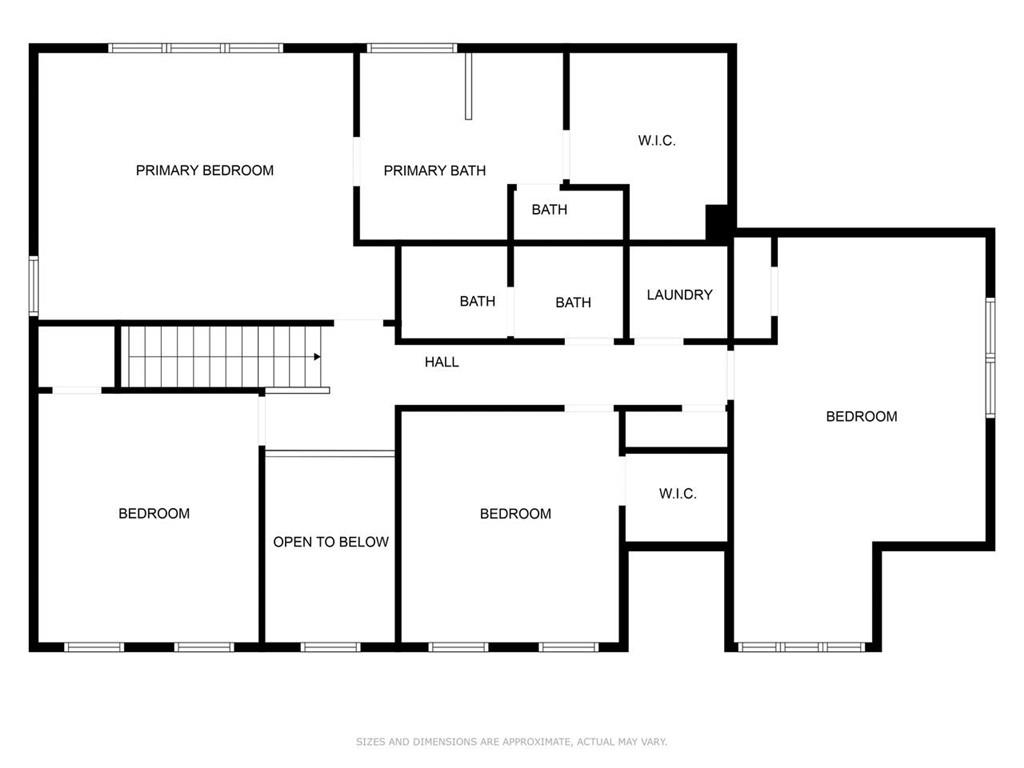
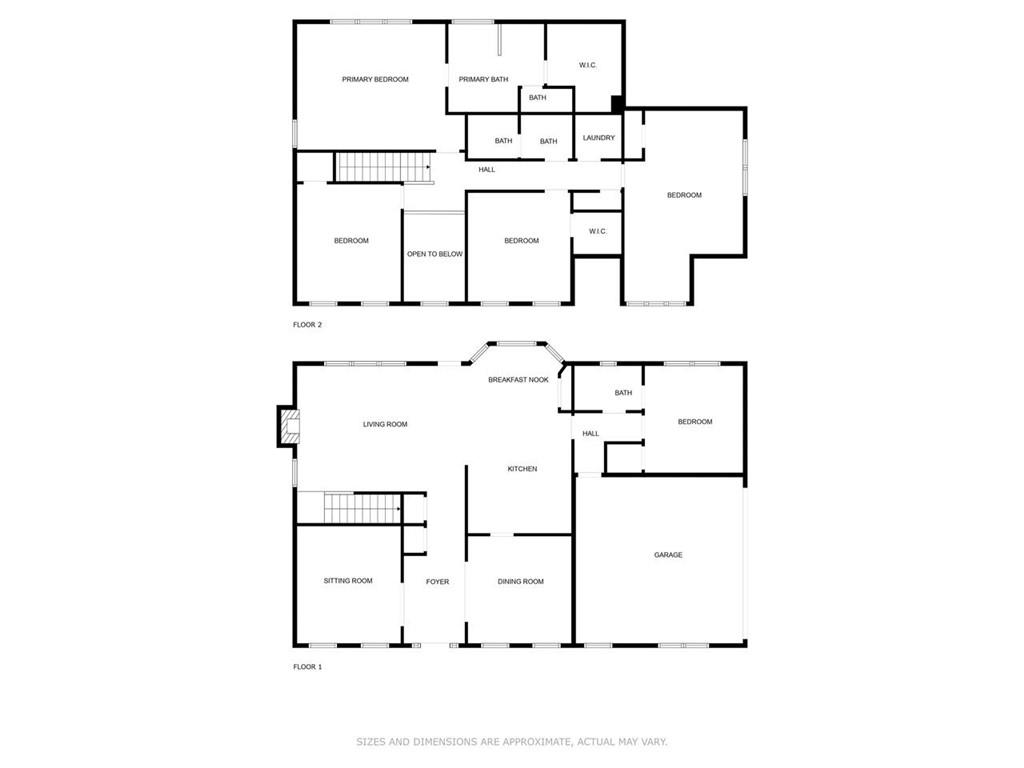
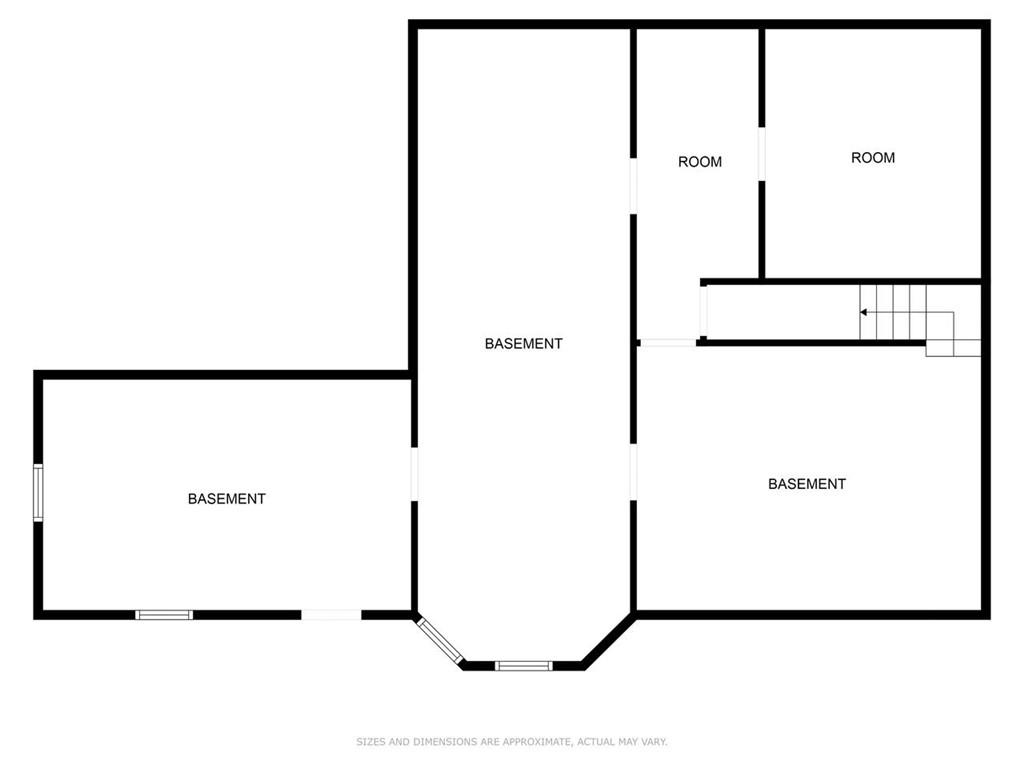
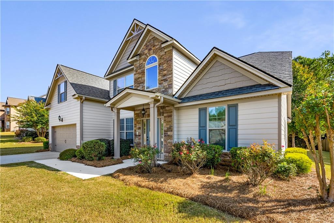
 MLS# 408813868
MLS# 408813868 