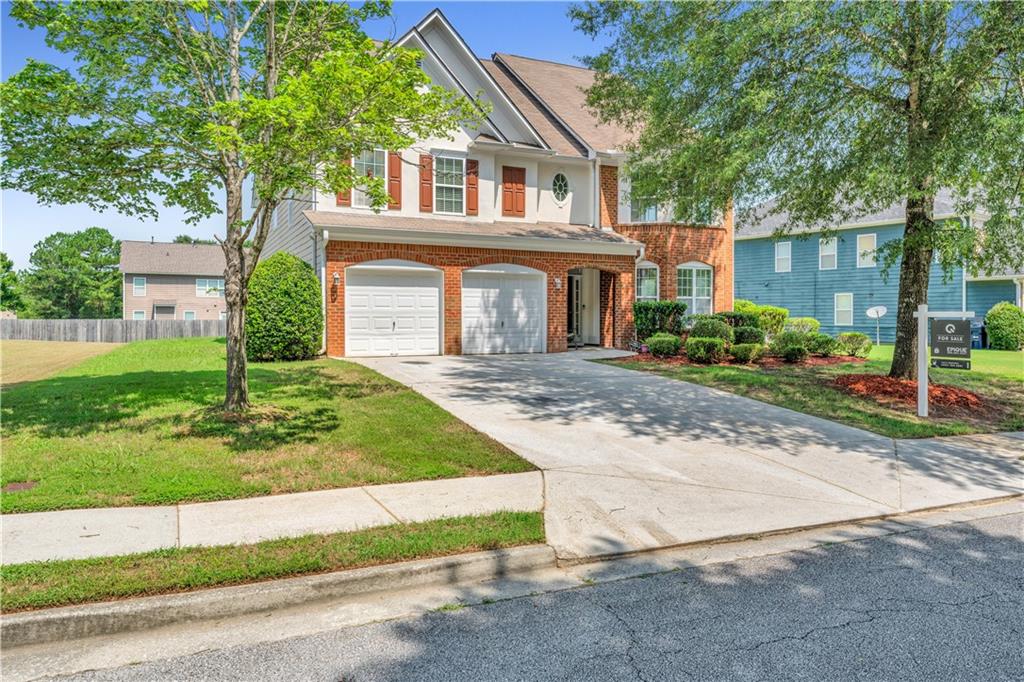Viewing Listing MLS# 406544652
Loganville, GA 30052
- 5Beds
- 4Full Baths
- N/AHalf Baths
- N/A SqFt
- 2019Year Built
- 0.27Acres
- MLS# 406544652
- Residential
- Single Family Residence
- Pending
- Approx Time on Market1 month, 9 days
- AreaN/A
- CountyGwinnett - GA
- Subdivision The Oaks at Brushy Fork
Overview
WELCOME HOME! Youve found your Keys2dreams - the perfect luxury home for your family! This upscale residence offers everything a growing family could want, with all the modern touches and high-end finishes.Upon entering, youll be greeted by an expansive foyer that sets the tone for the elegance throughout. A spacious office with oversized picture windows lets in an abundance of natural light, making it the perfect space for productivity or creativity.The vast, separate dining room is ideal for hosting gatherings and holiday dinners, offering plenty of space for family and friends to make memories together. As we move into the open-concept living area, youll find the heart of the home - a massive living room with plenty of space for everyone to cozy up and enjoy movie nights together, especially as we head into fall.The gourmet kitchen is a chefs dream, featuring stainless steel appliances, endless granite countertops, and a large center island thats perfect for both casual dining and entertaining. Whether preparing a special meal or serving snacks during gatherings, this kitchen has everything you need with style to match.Downstairs, a well-appointed guest bedroom with access to a full bath offers privacy and convenience for overnight visitors.Upstairs, youll discover the true highlight: a stunning double-room owners suite. This oasis features a luxurious sitting area, perfect for unwinding after a long day, and a spacious bedroom designed to inspire peaceful rest. The en-suite bathroom is equally impressive, with an oversized soaking tub, separate shower, and double vanities, all leading into an enormous walk-in closet, just waiting for your custom touch.Three additional bedrooms upstairs provide ample space and versatility. Two share a thoughtfully designed bathroom with elegant fixtures, and each room is bright and welcoming - ideal for family, guests, or even a home office.This home blends luxury with practical living, ensuring comfort and style in every corner. From the open-concept spaces to the stunning owners suite, its the perfect place to create lasting memories.
Association Fees / Info
Hoa: Yes
Hoa Fees Frequency: Annually
Hoa Fees: 975
Community Features: Curbs, Homeowners Assoc, Near Schools, Near Shopping, Near Trails/Greenway, Pool, Sidewalks, Street Lights
Bathroom Info
Main Bathroom Level: 1
Total Baths: 4.00
Fullbaths: 4
Room Bedroom Features: In-Law Floorplan, Oversized Master, Sitting Room
Bedroom Info
Beds: 5
Building Info
Habitable Residence: No
Business Info
Equipment: Satellite Dish
Exterior Features
Fence: Back Yard, Fenced, Privacy
Patio and Porch: Covered, Front Porch, Patio
Exterior Features: Gas Grill, Private Entrance, Storage
Road Surface Type: Asphalt, Concrete, Paved
Pool Private: No
County: Gwinnett - GA
Acres: 0.27
Pool Desc: None
Fees / Restrictions
Financial
Original Price: $464,999
Owner Financing: No
Garage / Parking
Parking Features: Driveway, Garage, Garage Door Opener, Garage Faces Front, Kitchen Level, Level Driveway
Green / Env Info
Green Energy Generation: None
Handicap
Accessibility Features: Accessible Bedroom, Accessible Full Bath, Accessible Kitchen
Interior Features
Security Ftr: Fire Alarm, Security Lights, Security System Leased, Smoke Detector(s)
Fireplace Features: None
Levels: Two
Appliances: Dishwasher, Disposal, Dryer, Electric Range, Electric Water Heater, Microwave, Refrigerator, Self Cleaning Oven, Washer
Laundry Features: Common Area, In Hall, Laundry Room, Upper Level
Interior Features: Cathedral Ceiling(s), Disappearing Attic Stairs, Double Vanity, Entrance Foyer 2 Story, High Ceilings 9 ft Upper, High Ceilings 10 ft Main, High Speed Internet, Recessed Lighting, Smart Home, Tray Ceiling(s), Walk-In Closet(s)
Flooring: Carpet
Spa Features: None
Lot Info
Lot Size Source: Public Records
Lot Features: Back Yard, Cleared, Front Yard, Landscaped, Level, Sloped
Lot Size: x
Misc
Property Attached: No
Home Warranty: No
Open House
Other
Other Structures: None
Property Info
Construction Materials: Brick, HardiPlank Type
Year Built: 2,019
Builders Name: DR Horton
Property Condition: Resale
Roof: Composition, Shingle
Property Type: Residential Detached
Style: Traditional
Rental Info
Land Lease: No
Room Info
Kitchen Features: Breakfast Bar, Cabinets Other, Eat-in Kitchen, Kitchen Island, Pantry Walk-In, Stone Counters, View to Family Room
Room Master Bathroom Features: Double Vanity,Separate Tub/Shower,Soaking Tub,Vaul
Room Dining Room Features: Open Concept,Separate Dining Room
Special Features
Green Features: None
Special Listing Conditions: None
Special Circumstances: None
Sqft Info
Building Area Total: 3040
Building Area Source: Public Records
Tax Info
Tax Amount Annual: 4932
Tax Year: 2,023
Tax Parcel Letter: R5098-112
Unit Info
Utilities / Hvac
Cool System: Central Air, Electric, Zoned
Electric: 220 Volts
Heating: Central, Forced Air, Zoned
Utilities: Cable Available, Electricity Available, Natural Gas Available, Phone Available, Sewer Available, Underground Utilities, Water Available
Sewer: Public Sewer
Waterfront / Water
Water Body Name: None
Water Source: Public
Waterfront Features: None
Directions
Please utilize the GPS for most accurate directions.Listing Provided courtesy of Keller Williams Realty Atlanta Partners
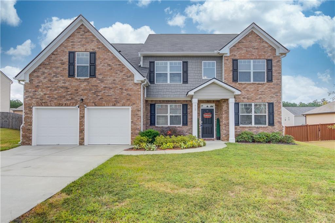
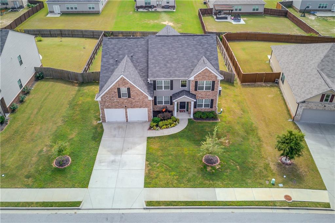
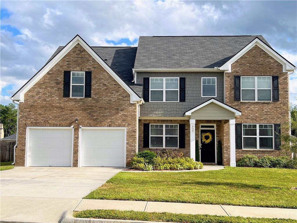
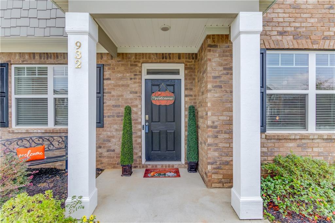
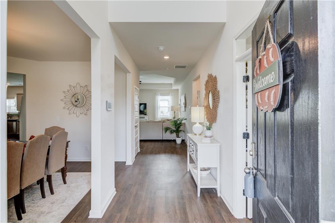
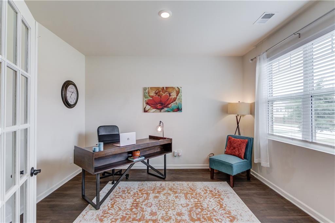
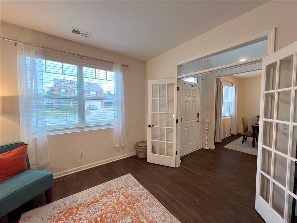
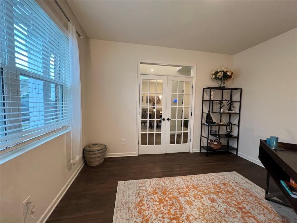
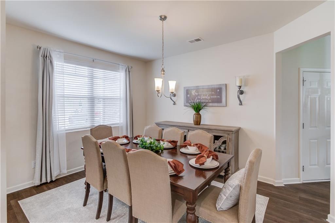
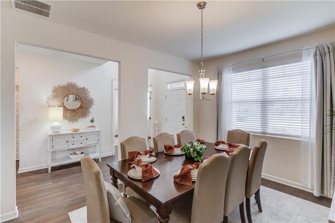
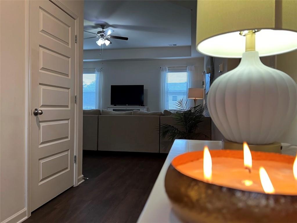
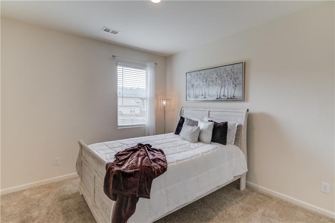
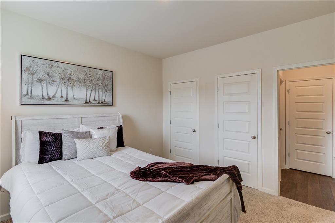
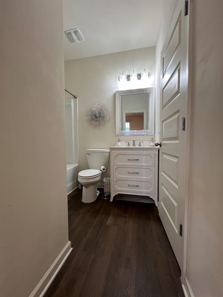
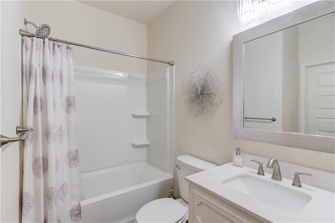
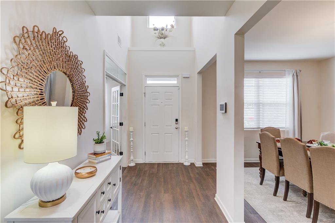
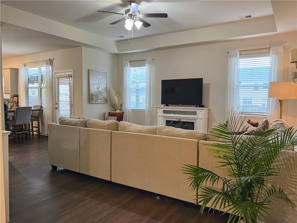
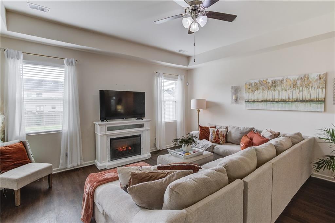
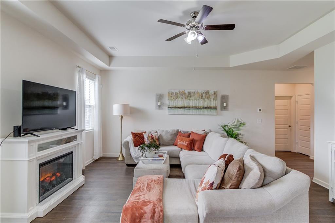
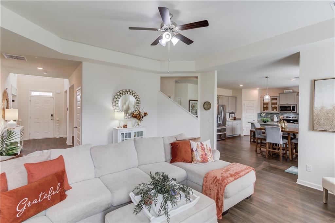
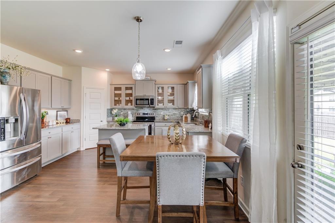
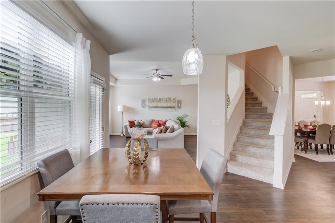
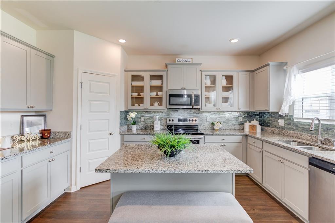
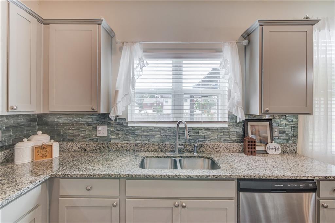
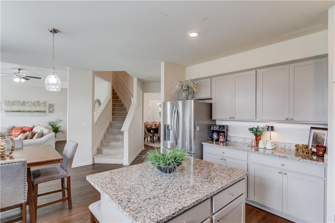
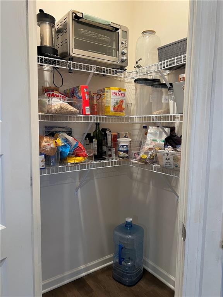
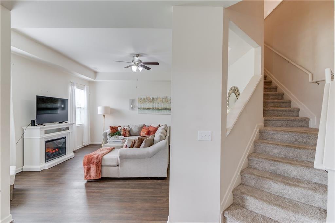
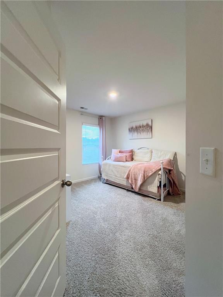
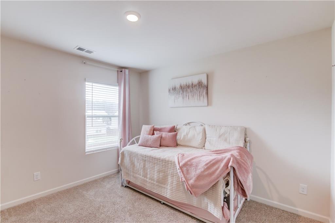
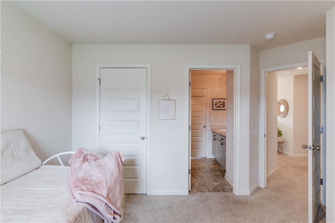
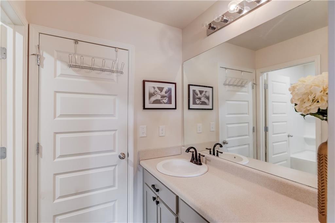
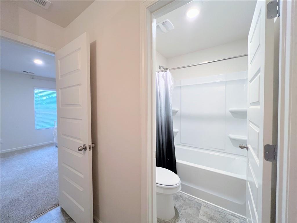
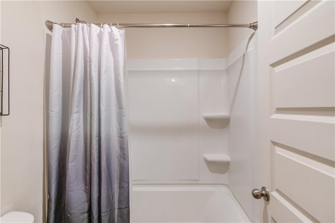
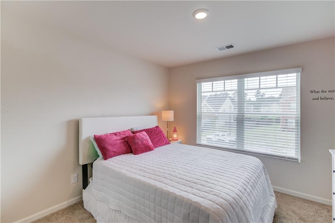
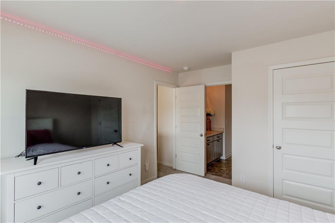
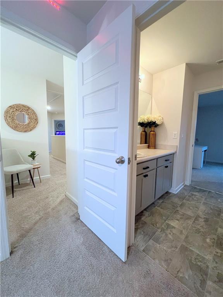
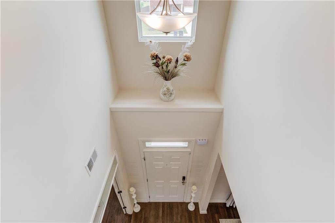
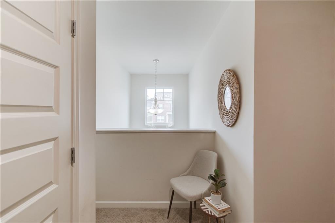
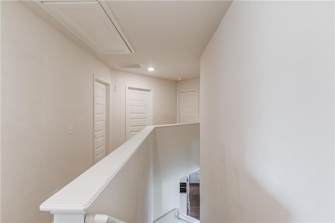
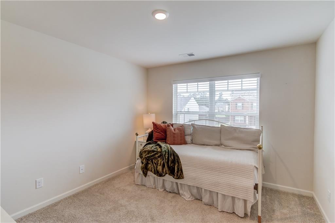
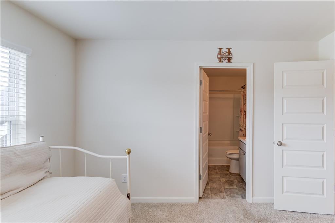
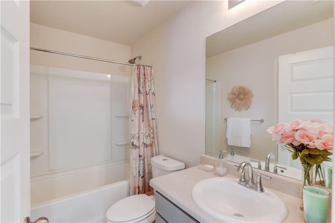
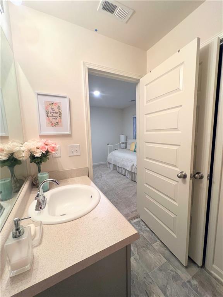
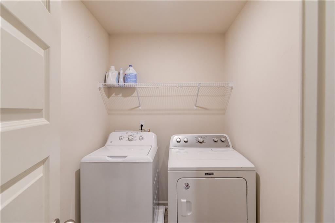
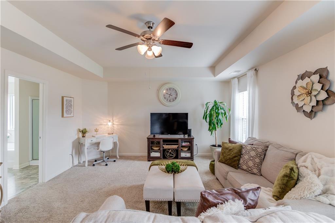
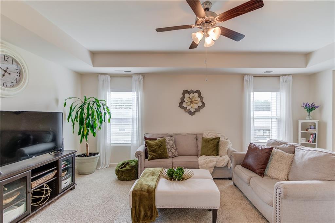
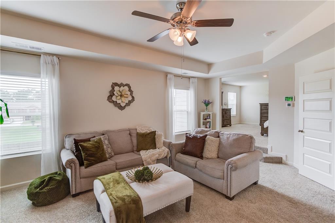
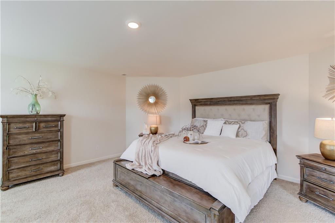
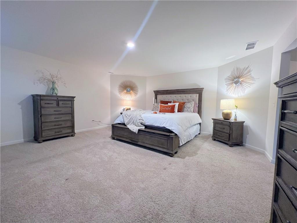
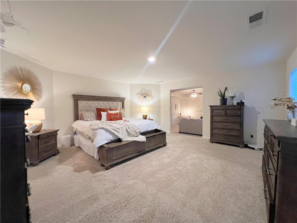
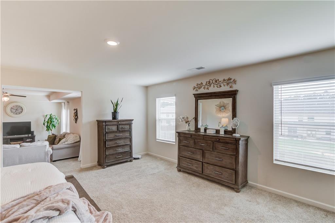
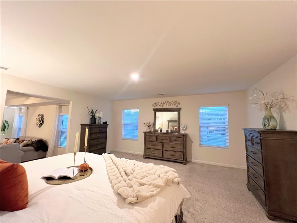
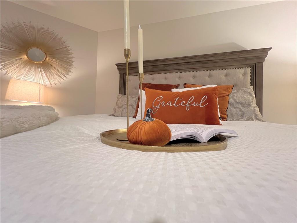
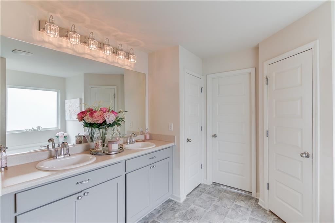
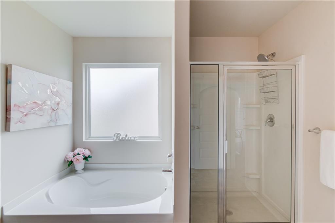
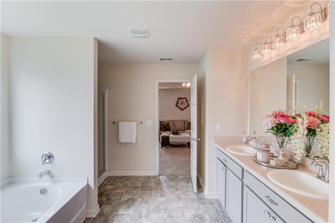
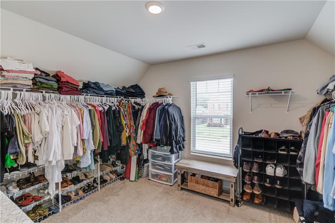
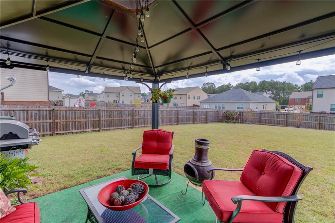
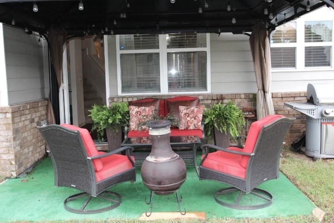
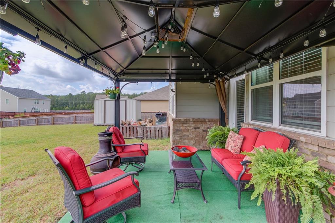
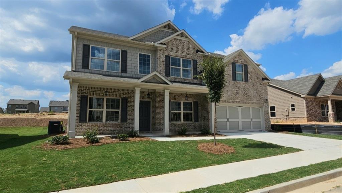
 MLS# 402455702
MLS# 402455702 