Viewing Listing MLS# 402455702
Loganville, GA 30052
- 5Beds
- 4Full Baths
- N/AHalf Baths
- N/A SqFt
- 2024Year Built
- 0.19Acres
- MLS# 402455702
- Residential
- Single Family Residence
- Pending
- Approx Time on Market2 months, 5 days
- AreaN/A
- CountyGwinnett - GA
- Subdivision The Estates at Brushy Fork
Overview
NEW CONSTRUCTION HOME... READY NOW! Close ASAP on YOUR NEW HOME! The Bennington is a 5Br/4Ba + an AMAZING LOFT. Full Guest Suite on Main. Traditional and Elegant Open Concept home design with Hard to find Both Formal Living Room and Formal Dining Room. A Fabulous Kitchen with Lots of Cabinets, Center Island, Quartz Countertops, Tile backsplash, Hardwood floors, Stainless Steel appliances, Iron rail staircase. Gorgeous two-story Foyer entrance. Large Master Bedroom w/Walk-in closet, enjoy your Beautiful oversized Master Bathroom w/ His and Her's Vanities, Garden tub, Tile shower surround, Tile flooring and a fabulous vaulted ceiling. Upstairs has a Teen Suite/Mother-n-Law Suite with its own Full Bathroom and Walk in Closet. Two additional Bedrooms share a Jack-n-Jill Bathroom. Rear Covered Patio for entertaining or family-get togethers! New Construction with 2-10 Warranty.
Association Fees / Info
Hoa: Yes
Hoa Fees Frequency: Annually
Hoa Fees: 495
Community Features: Homeowners Assoc, Near Schools, Near Shopping, Sidewalks, Street Lights
Bathroom Info
Main Bathroom Level: 1
Total Baths: 4.00
Fullbaths: 4
Room Bedroom Features: In-Law Floorplan, Oversized Master, Split Bedroom Plan
Bedroom Info
Beds: 5
Building Info
Habitable Residence: No
Business Info
Equipment: None
Exterior Features
Fence: None
Patio and Porch: Covered, Front Porch, Rear Porch
Exterior Features: Rain Gutters
Road Surface Type: Paved
Pool Private: No
County: Gwinnett - GA
Acres: 0.19
Pool Desc: None
Fees / Restrictions
Financial
Original Price: $501,680
Owner Financing: No
Garage / Parking
Parking Features: Attached, Garage, Garage Door Opener
Green / Env Info
Green Energy Generation: None
Handicap
Accessibility Features: Accessible Kitchen
Interior Features
Security Ftr: Smoke Detector(s)
Fireplace Features: Factory Built, Family Room
Levels: Two
Appliances: Dishwasher, Disposal, Gas Range, Gas Water Heater, Microwave
Laundry Features: Laundry Room, Upper Level
Interior Features: Bookcases, Cathedral Ceiling(s), Crown Molding, Entrance Foyer 2 Story, Tray Ceiling(s), Walk-In Closet(s)
Flooring: Carpet, Hardwood, Vinyl
Spa Features: None
Lot Info
Lot Size Source: Plans
Lot Features: Back Yard, Front Yard, Landscaped, Level
Misc
Property Attached: No
Home Warranty: Yes
Open House
Other
Other Structures: None
Property Info
Construction Materials: Brick Front, Other
Year Built: 2,024
Property Condition: New Construction
Roof: Composition
Property Type: Residential Detached
Style: Traditional
Rental Info
Land Lease: No
Room Info
Kitchen Features: Breakfast Bar, Cabinets White, Eat-in Kitchen, Kitchen Island, Pantry Walk-In, Solid Surface Counters, View to Family Room, Other
Room Master Bathroom Features: Separate His/Hers,Separate Tub/Shower,Soaking Tub,
Room Dining Room Features: Seats 12+,Separate Dining Room
Special Features
Green Features: Appliances, HVAC, Thermostat, Water Heater, Windows
Special Listing Conditions: None
Special Circumstances: None
Sqft Info
Building Area Source: Not Available
Tax Info
Tax Year: 2,022
Tax Parcel Letter: R5099-306
Unit Info
Utilities / Hvac
Cool System: Central Air, Zoned
Electric: 110 Volts, 220 Volts
Heating: Natural Gas, Zoned
Utilities: Electricity Available, Natural Gas Available, Sewer Available, Water Available
Sewer: Public Sewer
Waterfront / Water
Water Body Name: None
Water Source: Public
Waterfront Features: None
Directions
**GPS** Use...1120 Temple Johnson Road, Loganville GA 30052 (this will bring you to the entrance of the community) ""THE ESTATES AT BRUSHY FORK"". Once in subdivision Turn Left onto Ulster Court. - Home is down on the Left.Listing Provided courtesy of Southern Compass Realty, Llc.
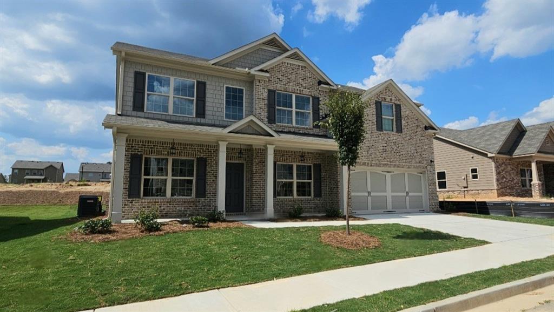
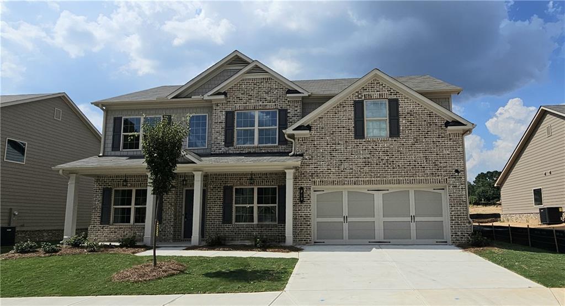
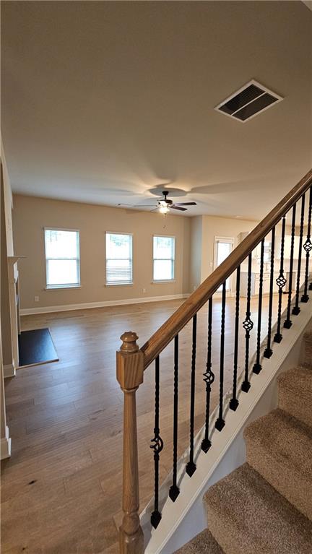
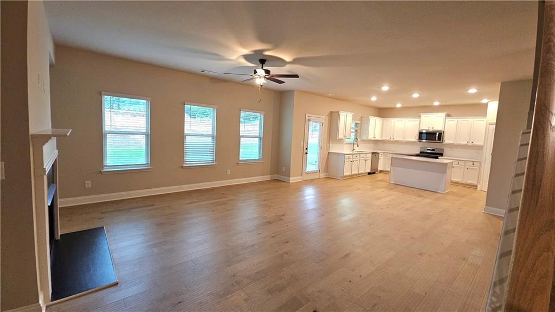
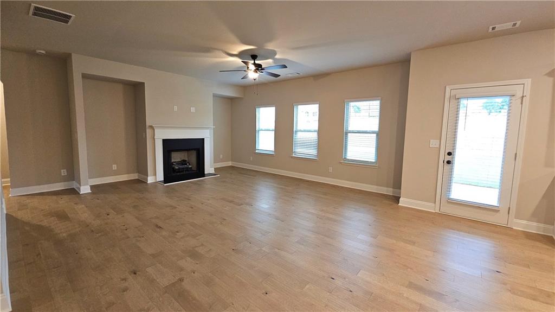
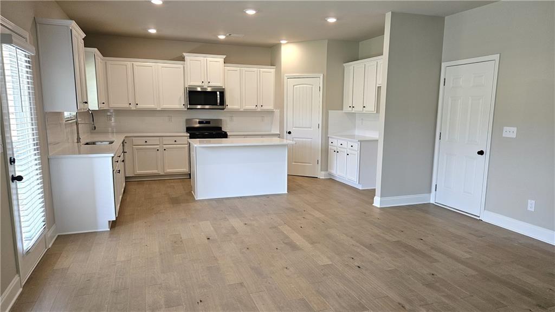
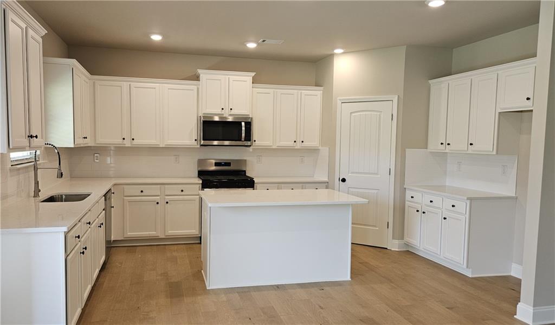
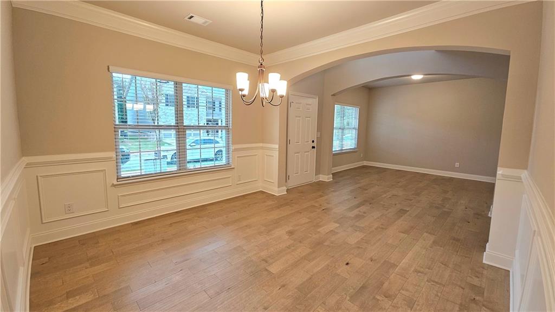
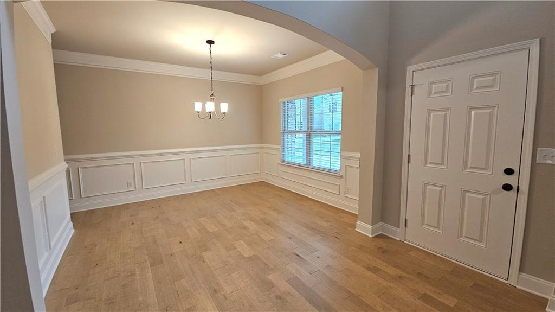
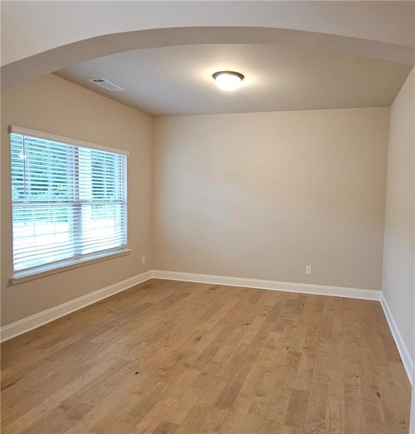
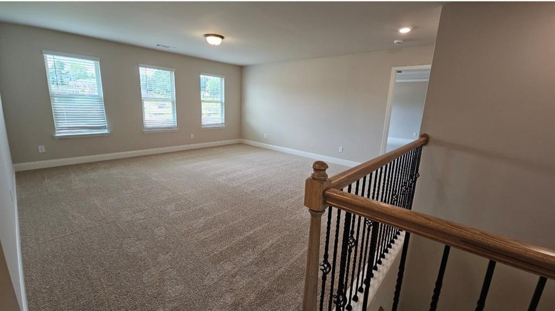
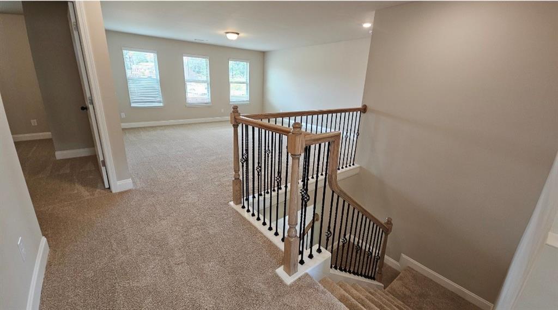
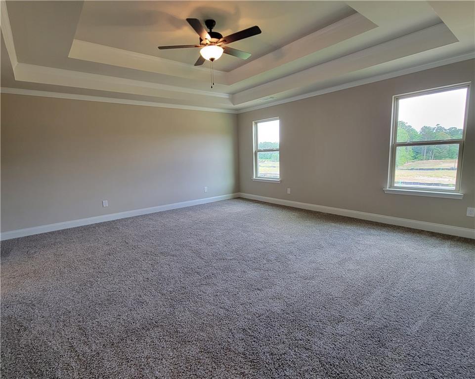
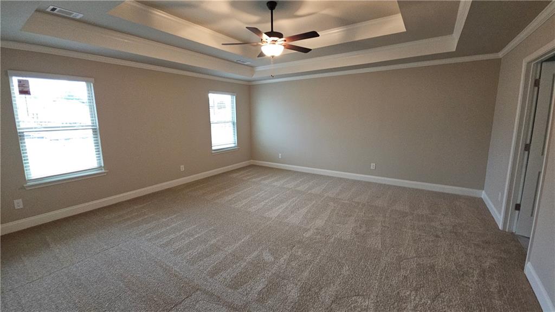
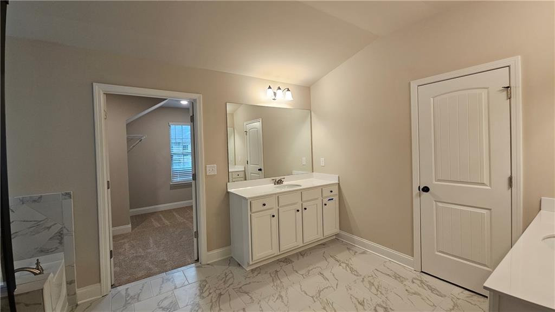
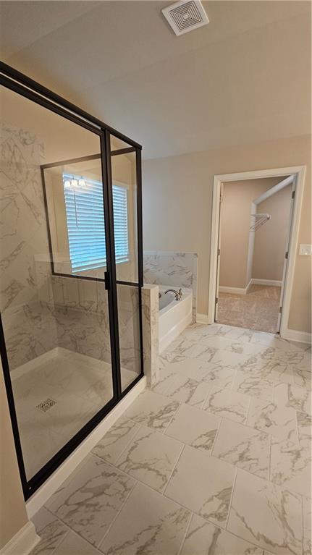
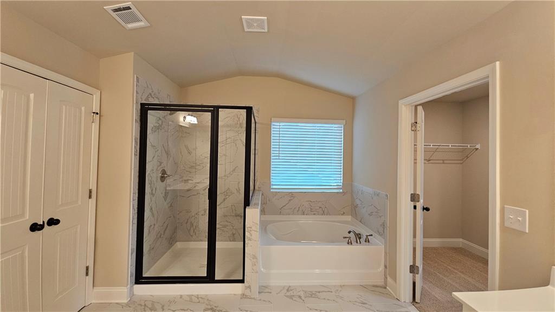
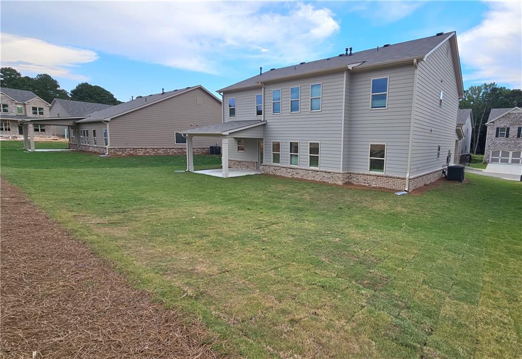
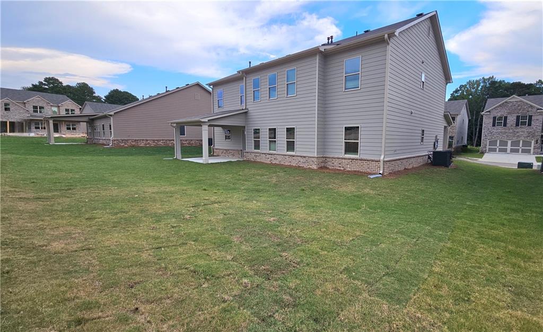
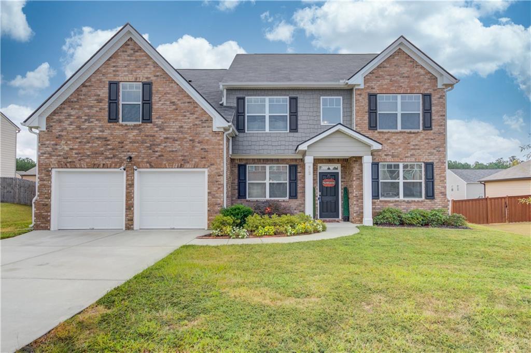
 MLS# 406544652
MLS# 406544652