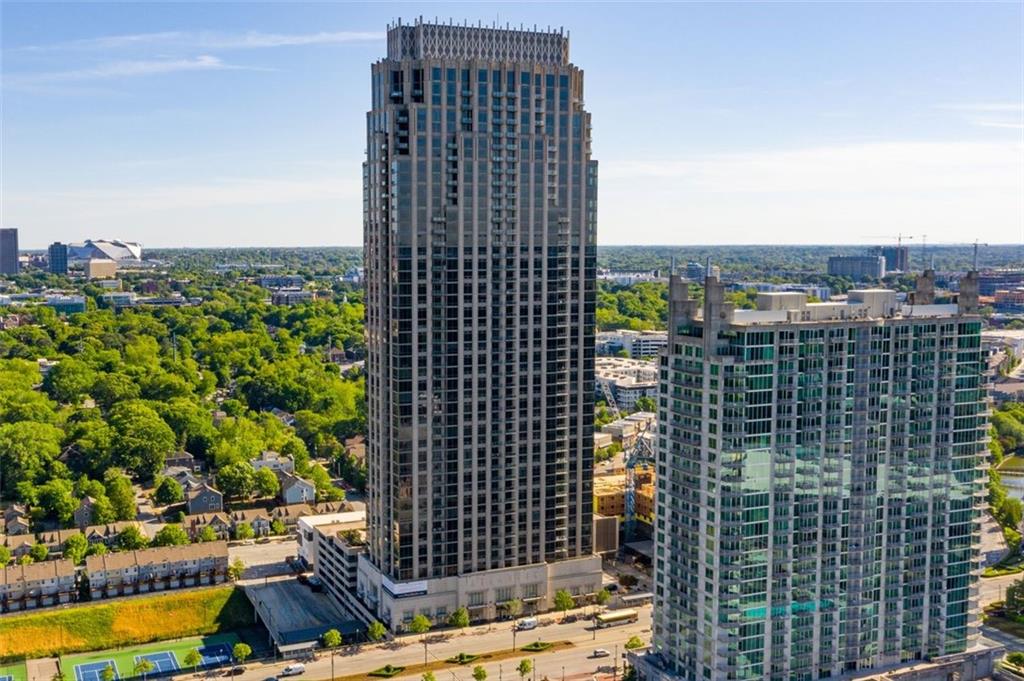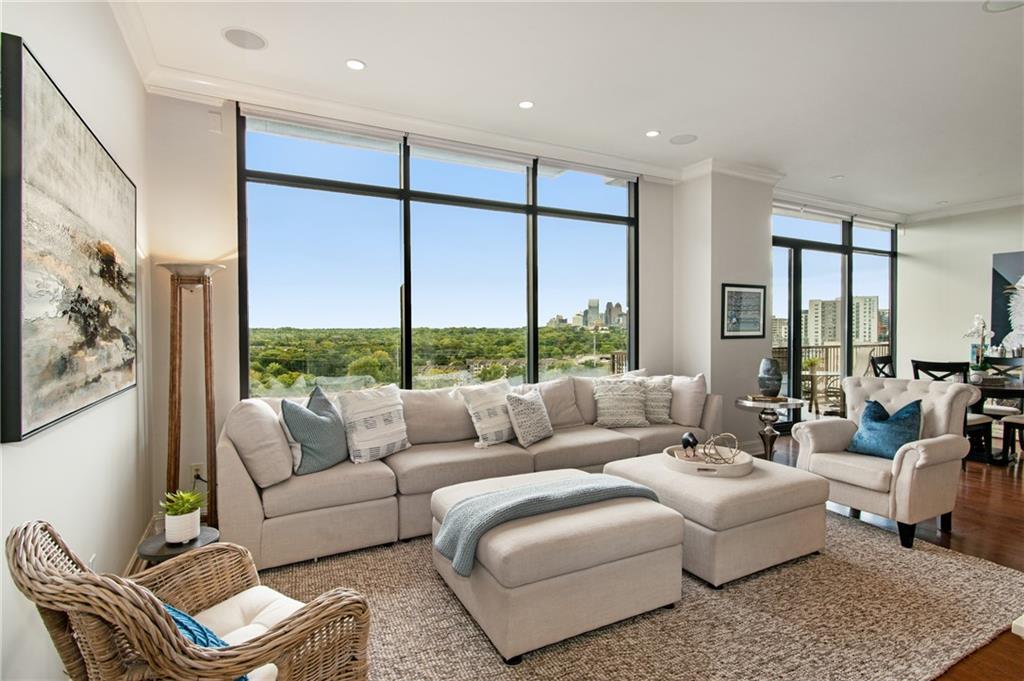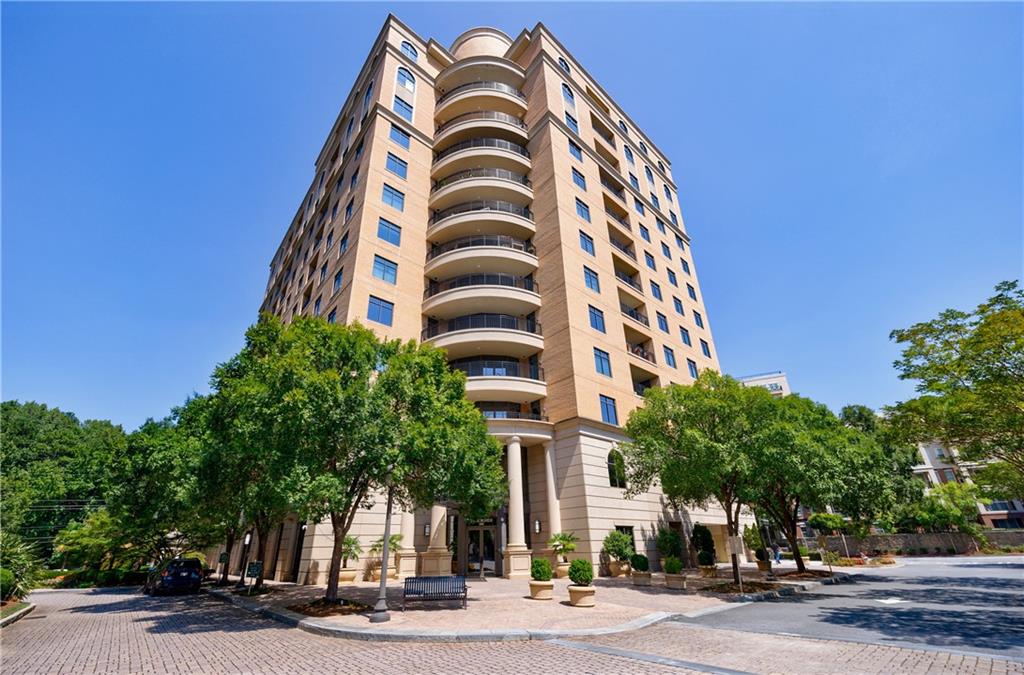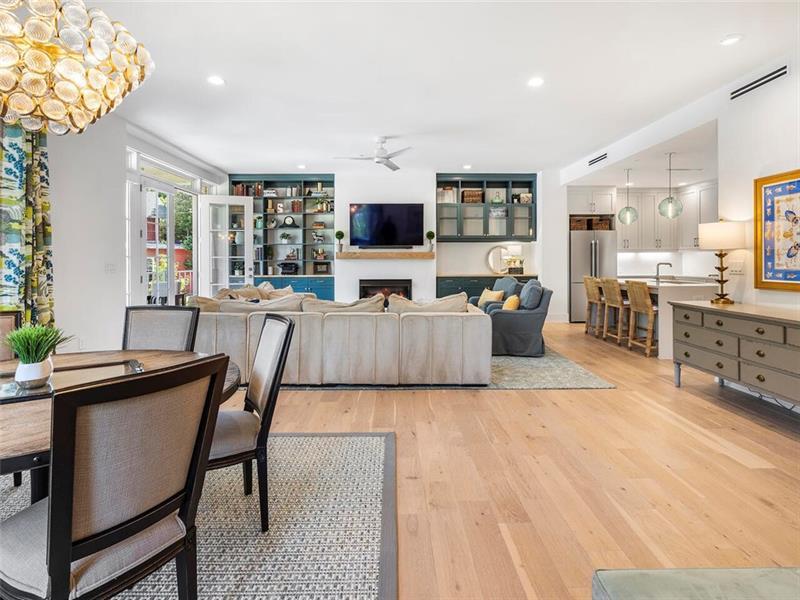Viewing Listing MLS# 406499195
Atlanta, GA 30309
- 2Beds
- 2Full Baths
- 1Half Baths
- N/A SqFt
- 2008Year Built
- 0.03Acres
- MLS# 406499195
- Residential
- Condominium
- Active
- Approx Time on Market1 month, 9 days
- AreaN/A
- CountyFulton - GA
- Subdivision 1010 Midtown
Overview
Luxurious Midtown Atlanta Condo with Panoramic Skyline Views and Premium Amenities. Experience the pinnacle of sophisticated urban living in the vibrant heart of Midtown Atlanta. Located just blocks from the 10th Street MARTA station, this prime residence offers effortless access to the airport and major city hubs, eliminating the burden of traffic. This distinguished condominium features two opulent en-suite bedrooms and an additional half bathroom, perfect for guests. Bask in the breathtaking city skyline views from the comfort of your home, where modern elegance meets everyday convenience. Residents enjoy exclusive access to first-class amenities, including a state-of-the-art fitness center, an eighth-floor swimming pool overlooking the city skyline, a stylish communal area with a pool table and TV lounge, ideal for entertaining guests. Discover unparalleled luxury, where every detail is designed for a life of comfort and sophistication. Don't miss the chance to own this extraordinary residence and elevate your urban living experience.
Association Fees / Info
Hoa: Yes
Hoa Fees Frequency: Monthly
Hoa Fees: 860
Community Features: Clubhouse, Concierge, Fitness Center, Gated, Homeowners Assoc, Near Public Transport, Near Schools, Near Shopping, Pool
Association Fee Includes: Door person, Insurance, Maintenance Grounds, Maintenance Structure, Reserve Fund, Trash
Bathroom Info
Main Bathroom Level: 2
Halfbaths: 1
Total Baths: 3.00
Fullbaths: 2
Room Bedroom Features: None
Bedroom Info
Beds: 2
Building Info
Habitable Residence: No
Business Info
Equipment: None
Exterior Features
Fence: None
Patio and Porch: Covered
Exterior Features: Balcony
Road Surface Type: Paved
Pool Private: No
County: Fulton - GA
Acres: 0.03
Pool Desc: Heated
Fees / Restrictions
Financial
Original Price: $824,900
Owner Financing: No
Garage / Parking
Parking Features: Garage
Green / Env Info
Green Energy Generation: None
Handicap
Accessibility Features: None
Interior Features
Security Ftr: Carbon Monoxide Detector(s), Fire Sprinkler System, Security Guard
Fireplace Features: None
Levels: One
Appliances: Dishwasher, Disposal, Dryer, Microwave, Refrigerator, Washer
Laundry Features: In Hall
Interior Features: Double Vanity, Entrance Foyer, High Ceilings 10 ft Main, Walk-In Closet(s)
Flooring: Carpet, Hardwood
Spa Features: Community
Lot Info
Lot Size Source: Public Records
Lot Features: Level
Lot Size: x
Misc
Property Attached: Yes
Home Warranty: No
Open House
Other
Other Structures: None
Property Info
Construction Materials: Concrete
Year Built: 2,008
Property Condition: Resale
Roof: Concrete
Property Type: Residential Attached
Style: High Rise (6 or more stories)
Rental Info
Land Lease: No
Room Info
Kitchen Features: Cabinets Stain, Kitchen Island, Stone Counters, View to Family Room
Room Master Bathroom Features: Double Vanity,Separate Tub/Shower
Room Dining Room Features: Open Concept
Special Features
Green Features: Lighting, Thermostat
Special Listing Conditions: None
Special Circumstances: None
Sqft Info
Building Area Total: 1505
Building Area Source: Public Records
Tax Info
Tax Amount Annual: 10826
Tax Year: 2,023
Tax Parcel Letter: 17-0106-0005-263-6
Unit Info
Unit: 2003
Num Units In Community: 1
Utilities / Hvac
Cool System: Central Air
Electric: 110 Volts, 220 Volts
Heating: Electric, Heat Pump
Utilities: Cable Available, Electricity Available, Phone Available, Sewer Available, Underground Utilities, Water Available
Sewer: Public Sewer
Waterfront / Water
Water Body Name: None
Water Source: Public
Waterfront Features: None
Directions
Exit I-75 14th street, Head East towards Midtown, right turn on Crescent Ave, building will be on left after 12th St.Listing Provided courtesy of Exp Realty, Llc.
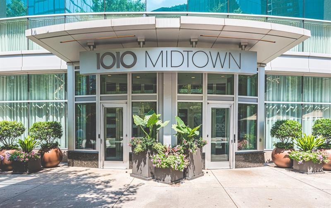
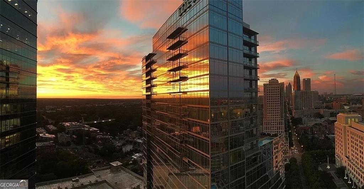
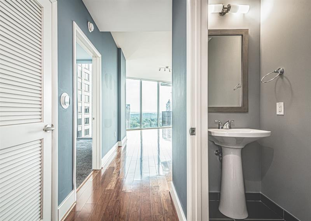
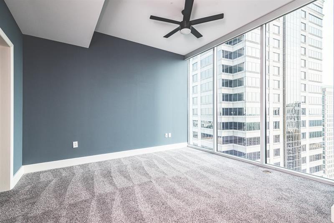
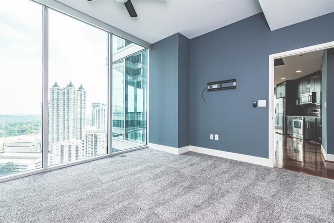
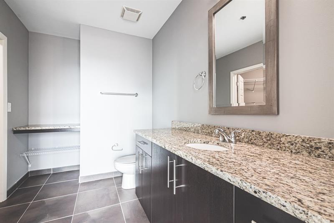
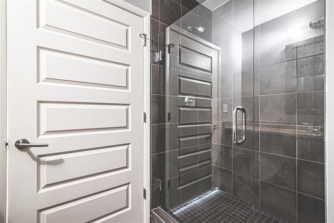
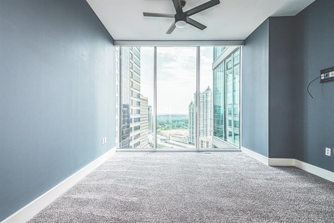
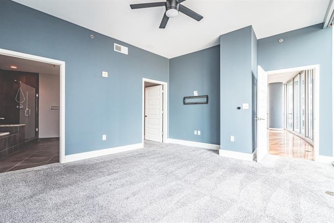
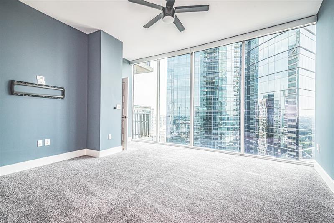
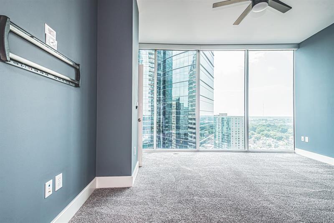
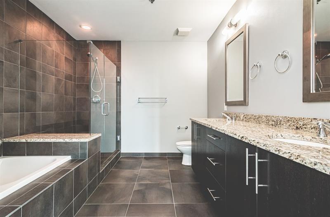
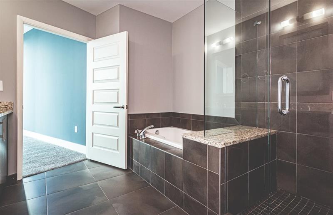
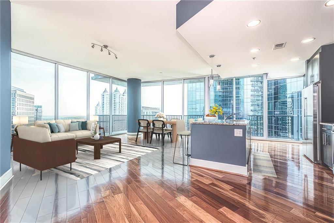
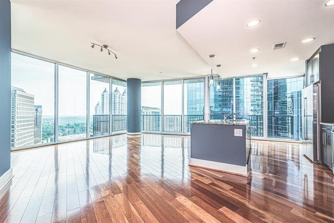
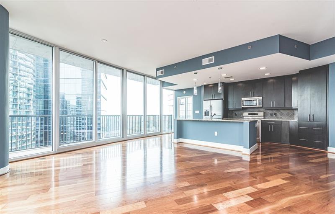
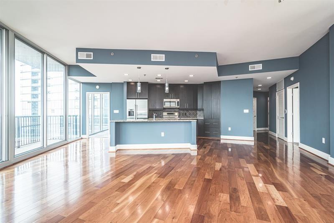
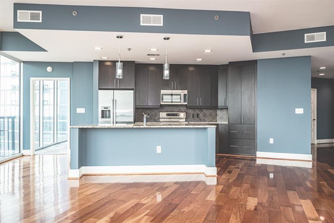
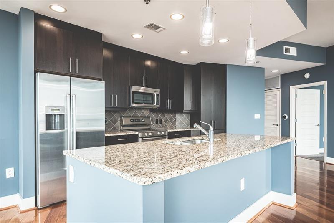
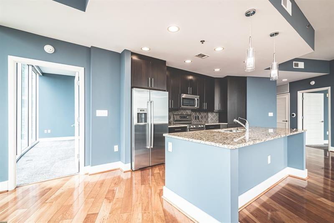
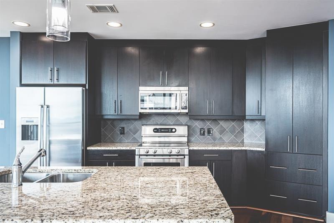
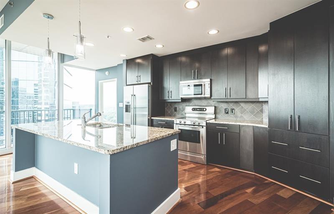
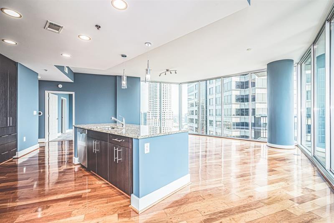
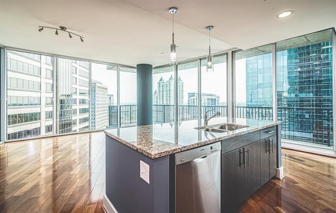
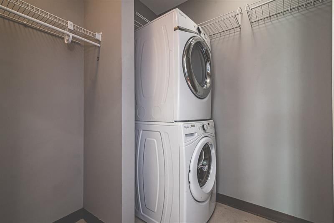

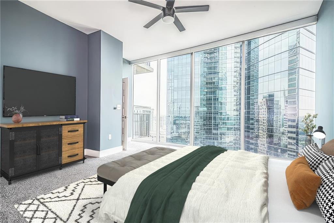
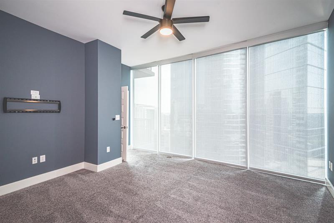
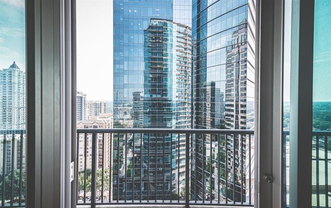
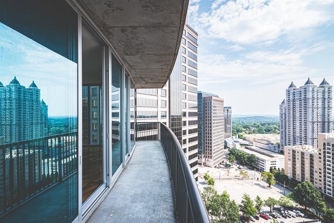
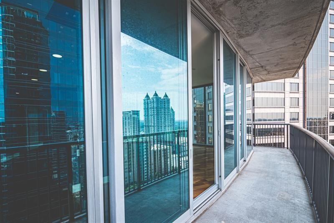
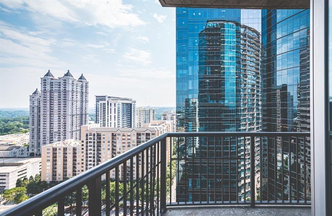
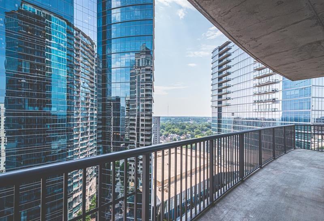
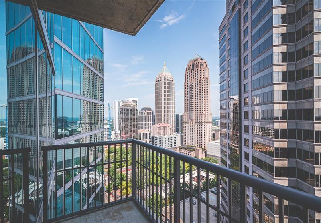
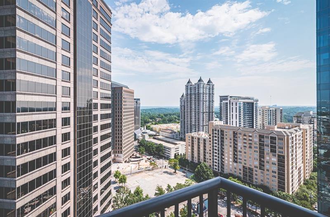
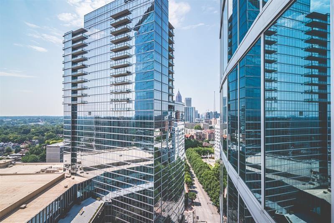
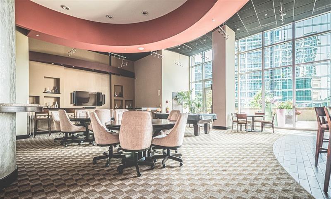
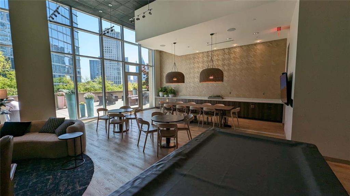
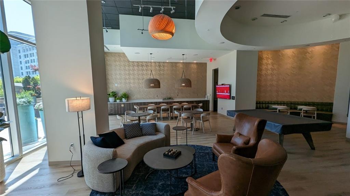
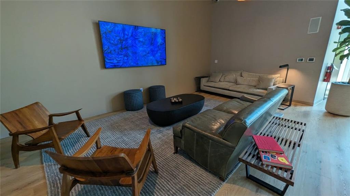
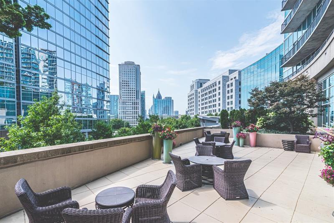
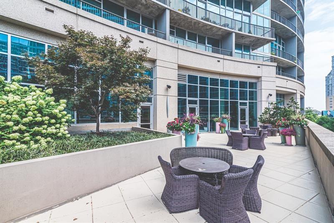
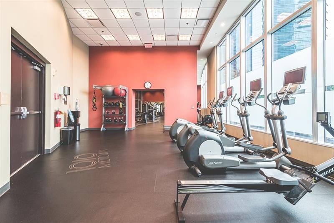
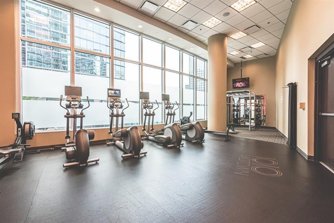
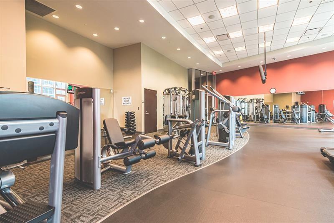
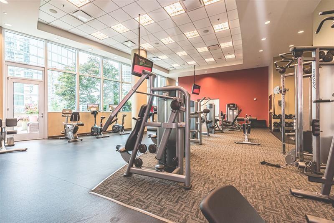
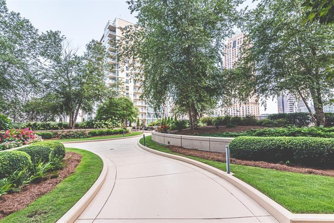
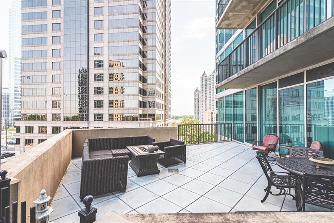
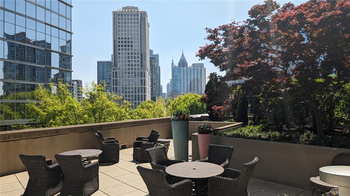
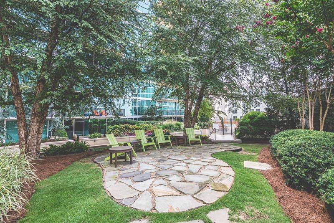
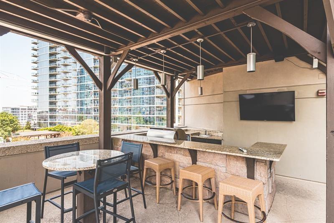
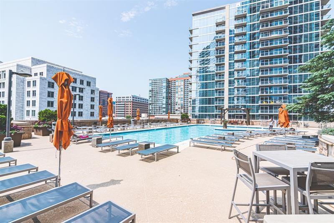
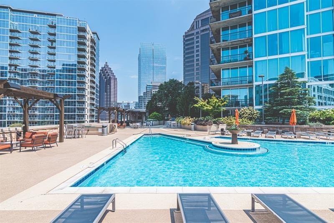
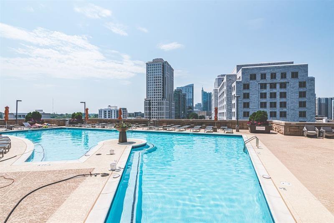
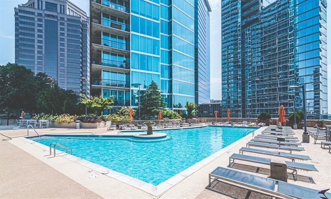
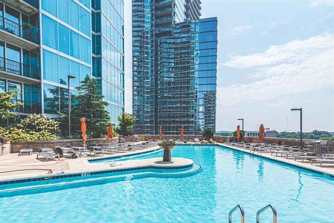
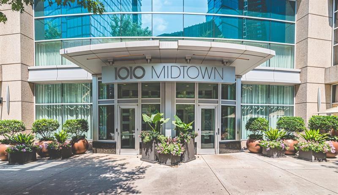
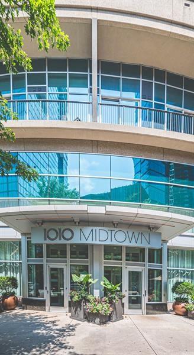
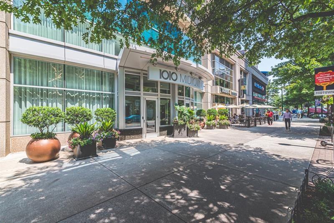
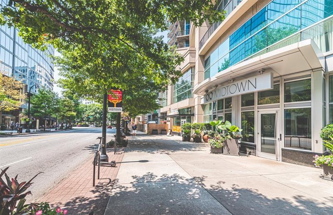
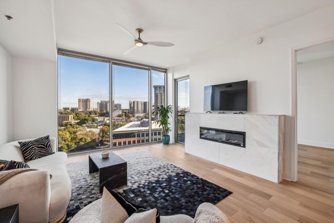
 MLS# 408776471
MLS# 408776471 