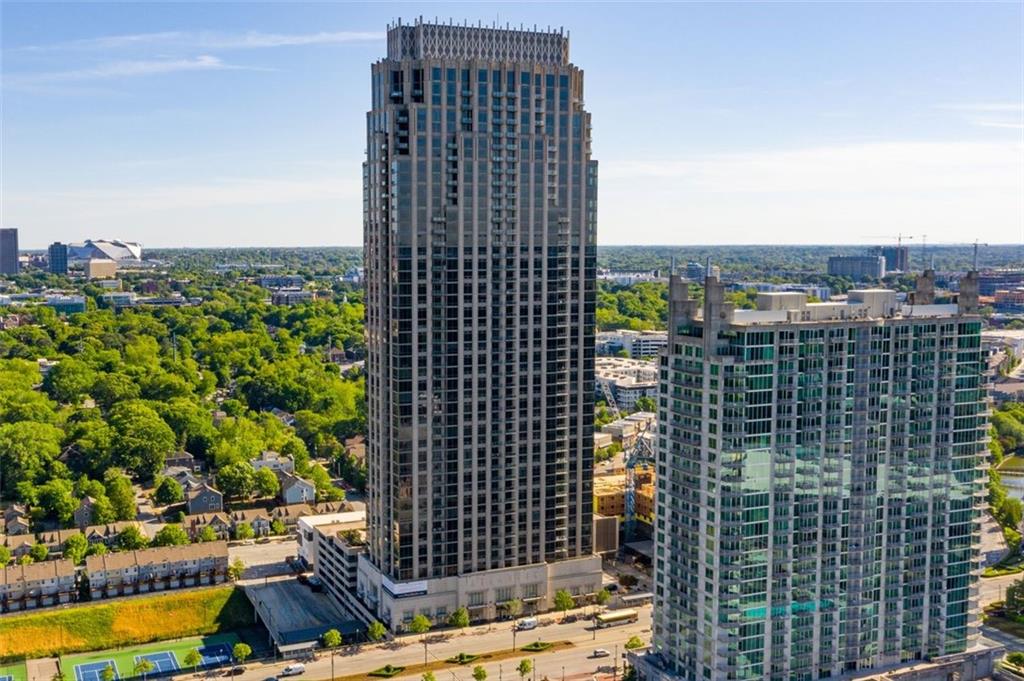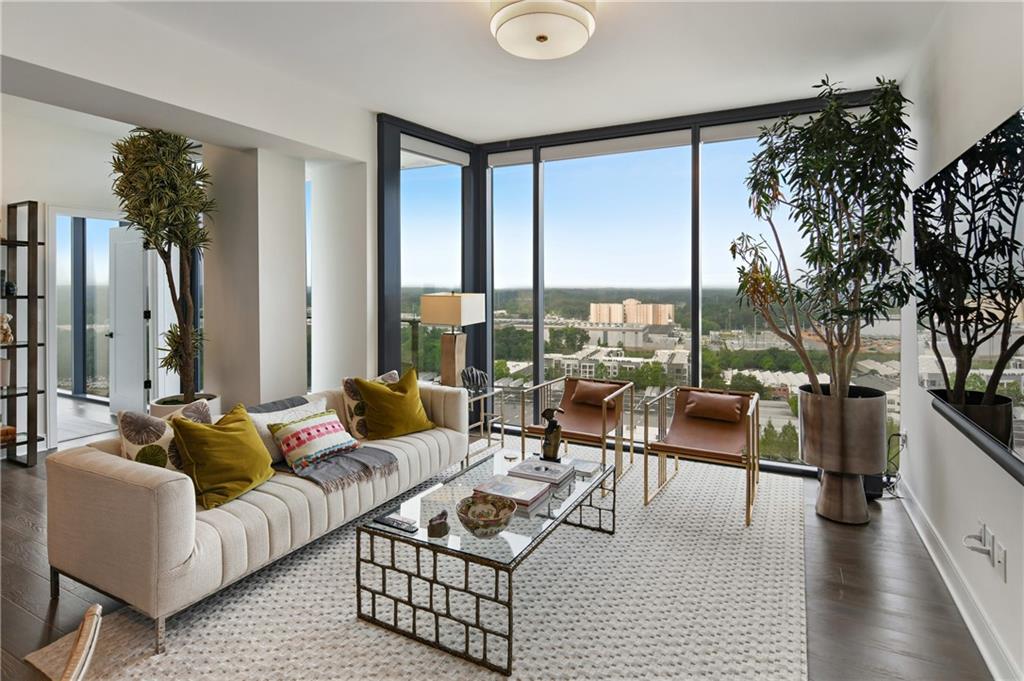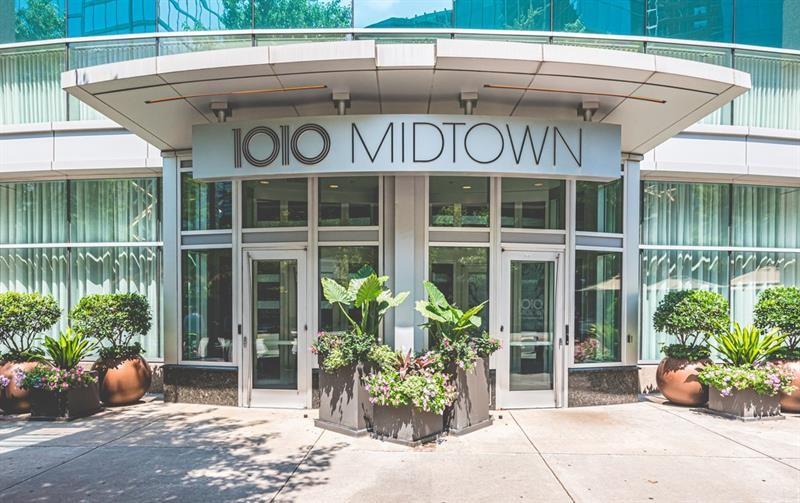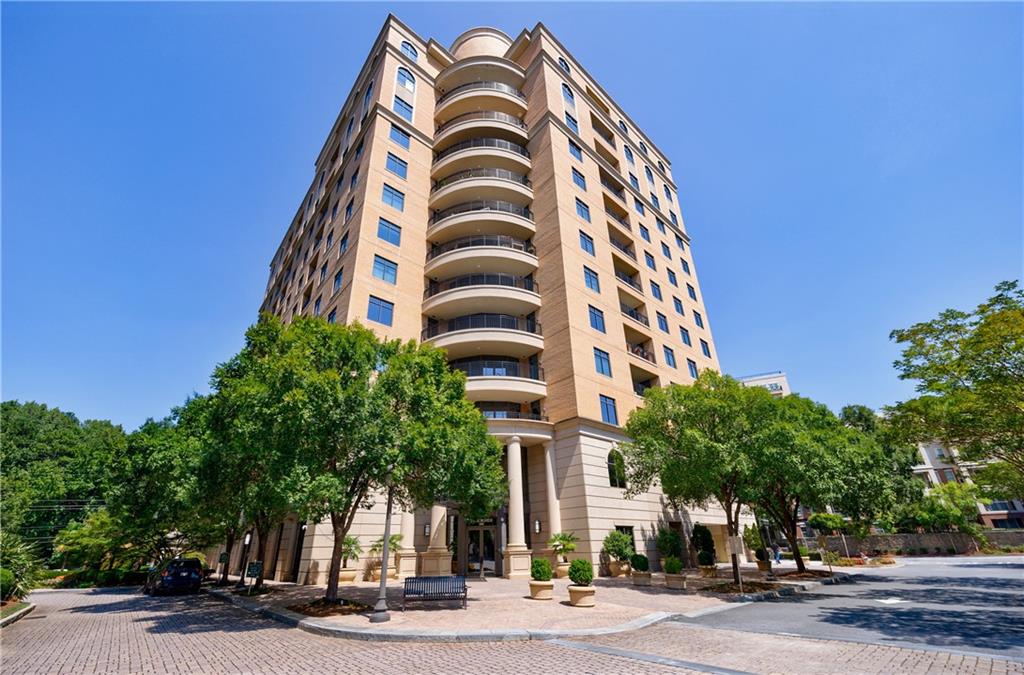Viewing Listing MLS# 405483429
Atlanta, GA 30309
- 2Beds
- 2Full Baths
- 1Half Baths
- N/A SqFt
- 2008Year Built
- 0.04Acres
- MLS# 405483429
- Residential
- Condominium
- Active
- Approx Time on Market1 month, 22 days
- AreaN/A
- CountyFulton - GA
- Subdivision The Astoria
Overview
Located in Buckheads The Astoria, this junior penthouse boasts a large, open floor plan with floor-to-ceiling windows highlighting the incredible tree-top, peachtree creek and skyline views. This two-bedroom, two- and one-half-bathroom residence with a den commences with a foyer that leads to the beautiful gourmet kitchen. Enjoy a Thermador six-burner gas cooktop, a built-in microwave and wall oven, a panel-front refrigerator, granite countertops, a work peninsula with seating and cabinets to the ceiling. The kitchen spills into the spacious dining and living room where the expansive windows flood the entire living space with light. Off this living area, enjoy easy access to the covered balcony with Midtown skyline views and a sea of green treetops. Adjoining the living room is a sizable den with a two French door entry and a wall of bookcases- perfect for an office or guest room. The hardwood floors continue into the primary suite, which includes floor-to-ceiling windows, balcony access, a large walk-in closet with built-outs and an en suite bathroom with separate vanities, two linen towers, a water closet, a soaking bathtub and a separate seamless glass shower. The second bedroom offers large windows and an en suite bathroom with a granite-topped vanity and a large shower. Additional details include remote-controlled window shades, an oversized balcony, a connection for installing a gas fireplace and two parking spaces. The Astoria is located in the heart of Buckhead, overlooking Peachtree Hills, and includes a resort-style pool, a fitness center, an outdoor fireplace, a covered grilling area, greenspace, a pet area, a 24-hour concierge, guest parking and secure, gated parking. Enjoy living near excellent restaurants, retail, the Atlanta Beltline, parks, Buckhead and Midtown. Welcome home!
Association Fees / Info
Hoa: Yes
Hoa Fees Frequency: Monthly
Hoa Fees: 1025
Community Features: Barbecue, Business Center, Catering Kitchen, Clubhouse, Concierge, Fitness Center, Homeowners Assoc, Near Public Transport, Near Schools, Near Shopping, Pool, Other
Association Fee Includes: Door person, Maintenance Grounds, Maintenance Structure, Pest Control, Receptionist, Reserve Fund, Security, Trash, Water
Bathroom Info
Main Bathroom Level: 2
Halfbaths: 1
Total Baths: 3.00
Fullbaths: 2
Room Bedroom Features: Master on Main, Split Bedroom Plan, Other
Bedroom Info
Beds: 2
Building Info
Habitable Residence: No
Business Info
Equipment: None
Exterior Features
Fence: None
Patio and Porch: Patio
Exterior Features: None
Road Surface Type: Concrete
Pool Private: No
County: Fulton - GA
Acres: 0.04
Pool Desc: In Ground
Fees / Restrictions
Financial
Original Price: $799,000
Owner Financing: No
Garage / Parking
Parking Features: Assigned, Deeded, Garage Door Opener
Green / Env Info
Green Energy Generation: None
Handicap
Accessibility Features: None
Interior Features
Security Ftr: Closed Circuit Camera(s), Fire Sprinkler System, Intercom, Key Card Entry, Secured Garage/Parking, Security Gate, Smoke Detector(s)
Fireplace Features: None
Levels: Three Or More
Appliances: Dishwasher, Disposal, Dryer, Electric Water Heater, Gas Cooktop, Gas Water Heater, Microwave, Range Hood, Refrigerator, Self Cleaning Oven, Washer, Other
Laundry Features: Laundry Closet, Other
Interior Features: Crown Molding, Entrance Foyer, High Speed Internet, Sound System, Walk-In Closet(s), Other
Flooring: Wood
Spa Features: Community
Lot Info
Lot Size Source: Public Records
Lot Features: Level, Other
Lot Size: x 0
Misc
Property Attached: Yes
Home Warranty: No
Open House
Other
Other Structures: None
Property Info
Construction Materials: Other
Year Built: 2,008
Property Condition: Resale
Roof: Other
Property Type: Residential Attached
Style: Contemporary
Rental Info
Land Lease: No
Room Info
Kitchen Features: Cabinets Other, Eat-in Kitchen, Pantry, Solid Surface Counters, View to Family Room, Other
Room Master Bathroom Features: Double Vanity,Separate Tub/Shower,Other
Room Dining Room Features: Dining L,Open Concept
Special Features
Green Features: None
Special Listing Conditions: None
Special Circumstances: None
Sqft Info
Building Area Total: 1825
Building Area Source: Public Records
Tax Info
Tax Amount Annual: 6488
Tax Year: 2,023
Tax Parcel Letter: 17-0111-0005-436-1
Unit Info
Unit: 1406
Num Units In Community: 70
Utilities / Hvac
Cool System: Ceiling Fan(s)
Electric: 110 Volts
Heating: Forced Air
Utilities: Cable Available, Electricity Available, Natural Gas Available, Phone Available, Sewer Available, Underground Utilities, Water Available
Sewer: Public Sewer
Waterfront / Water
Water Body Name: None
Water Source: Public
Waterfront Features: None
Directions
GPSListing Provided courtesy of Atlanta Fine Homes Sotheby's International
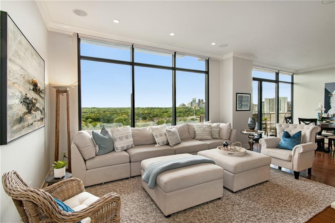
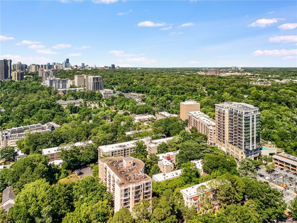
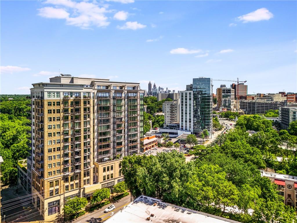
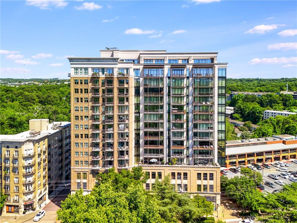
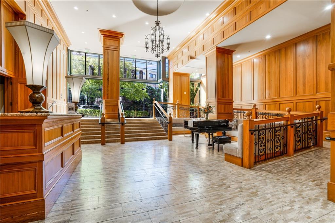
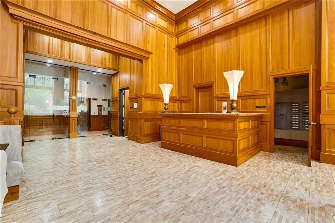
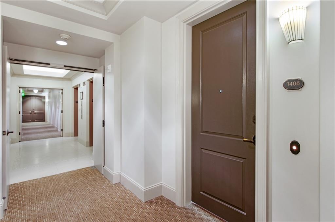
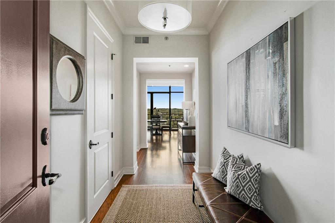
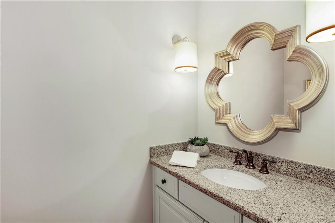
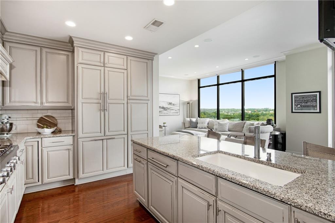
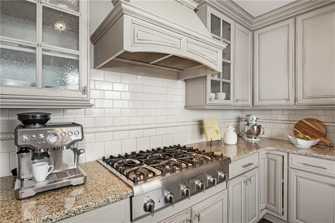
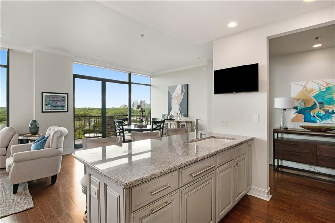
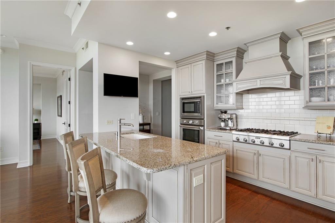
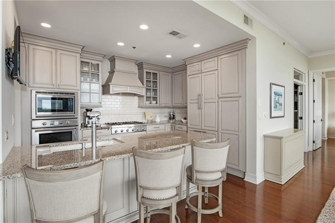
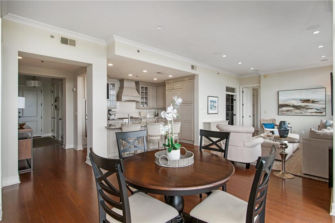
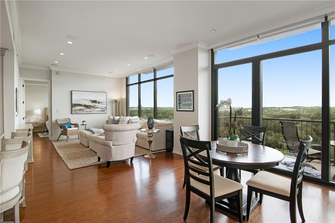
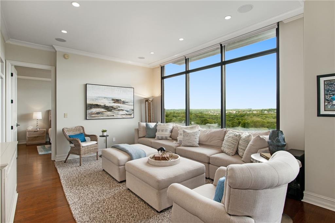
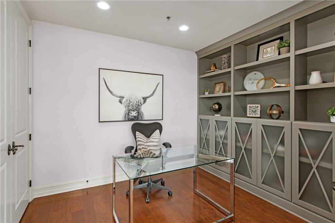
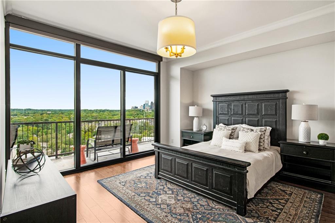
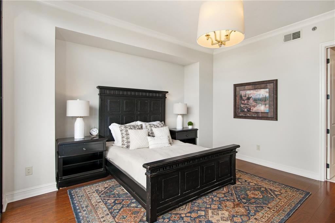
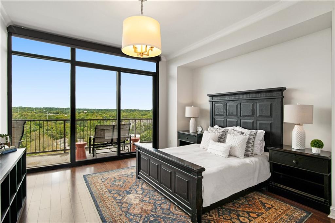
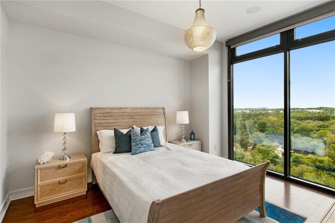
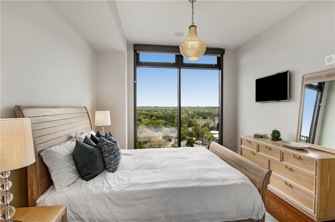
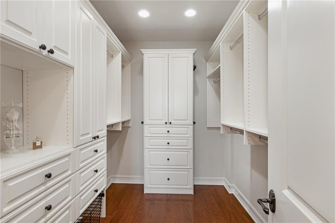
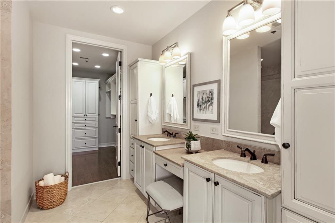
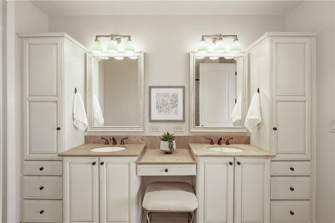
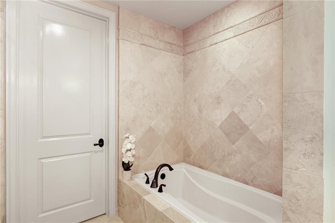
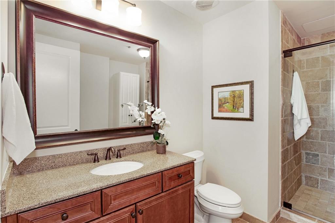
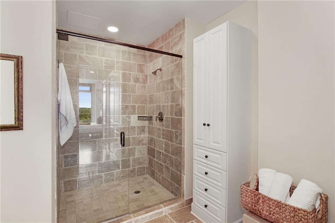
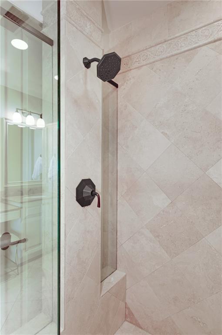
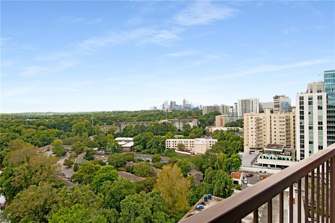
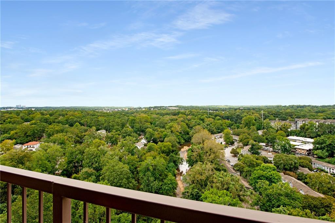
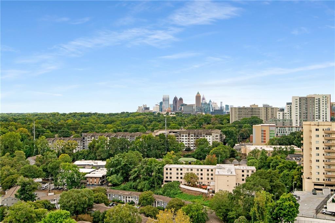
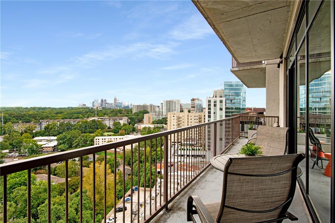
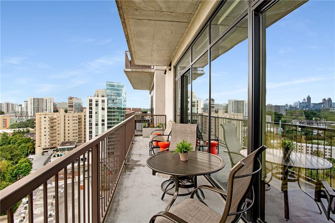
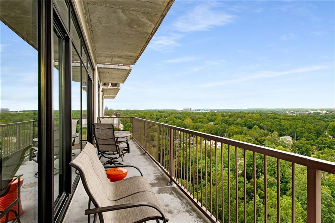
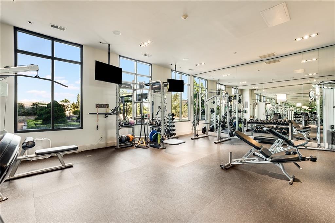
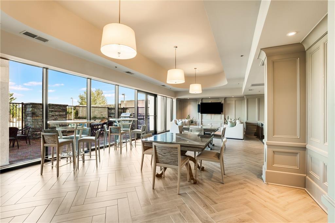
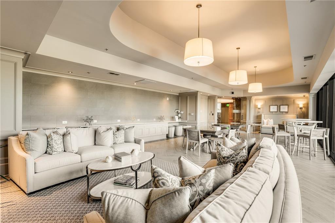
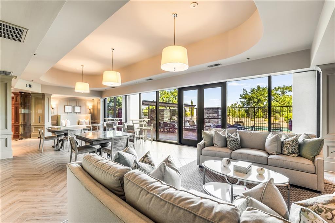
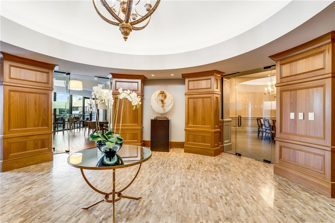
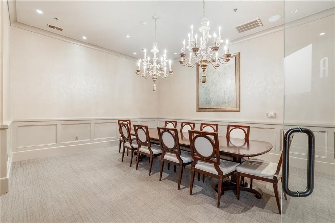
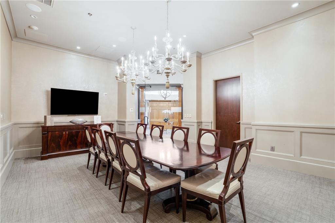
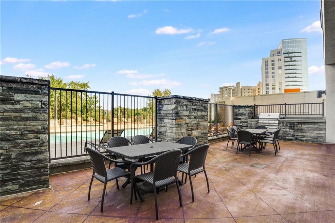
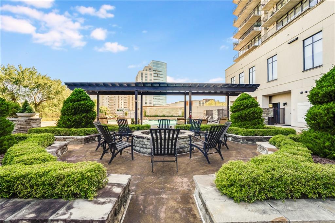
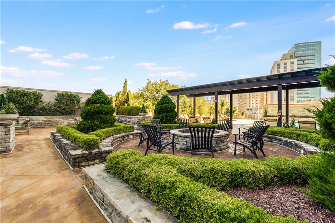
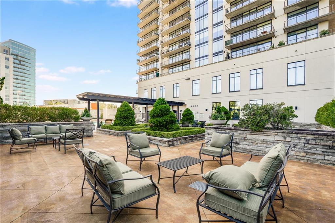
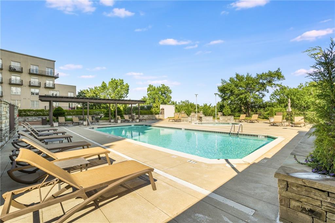
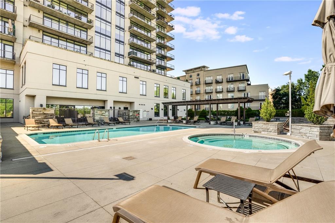
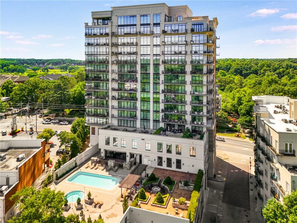
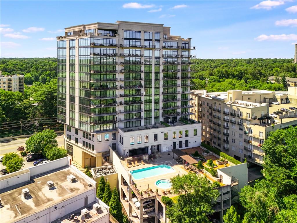
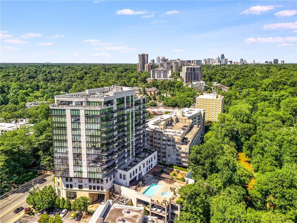
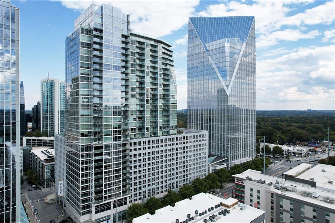
 MLS# 410623890
MLS# 410623890 