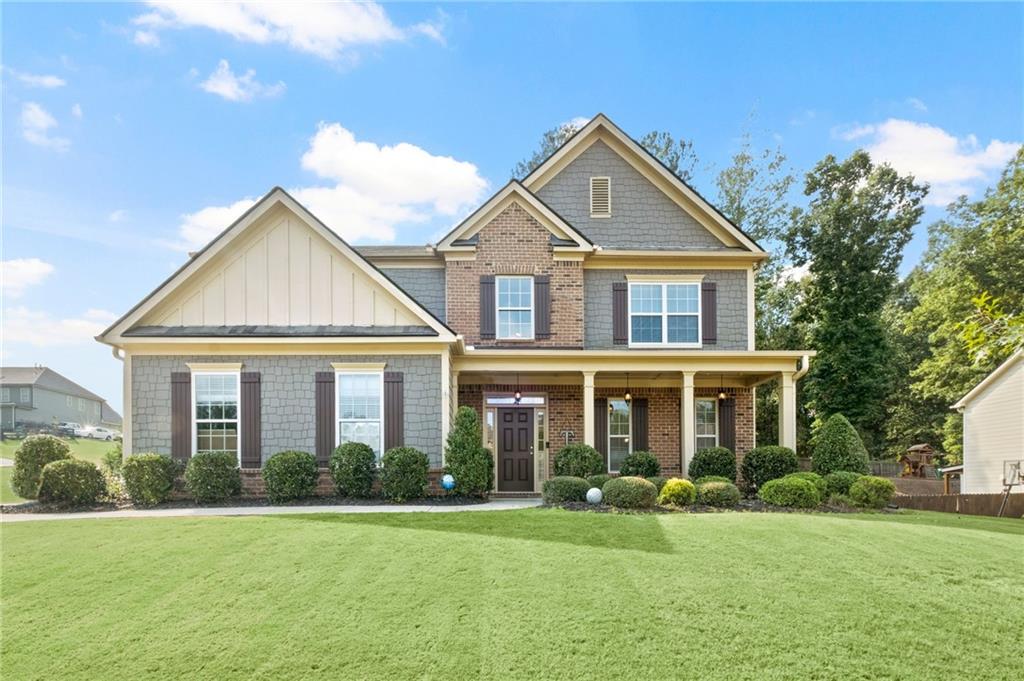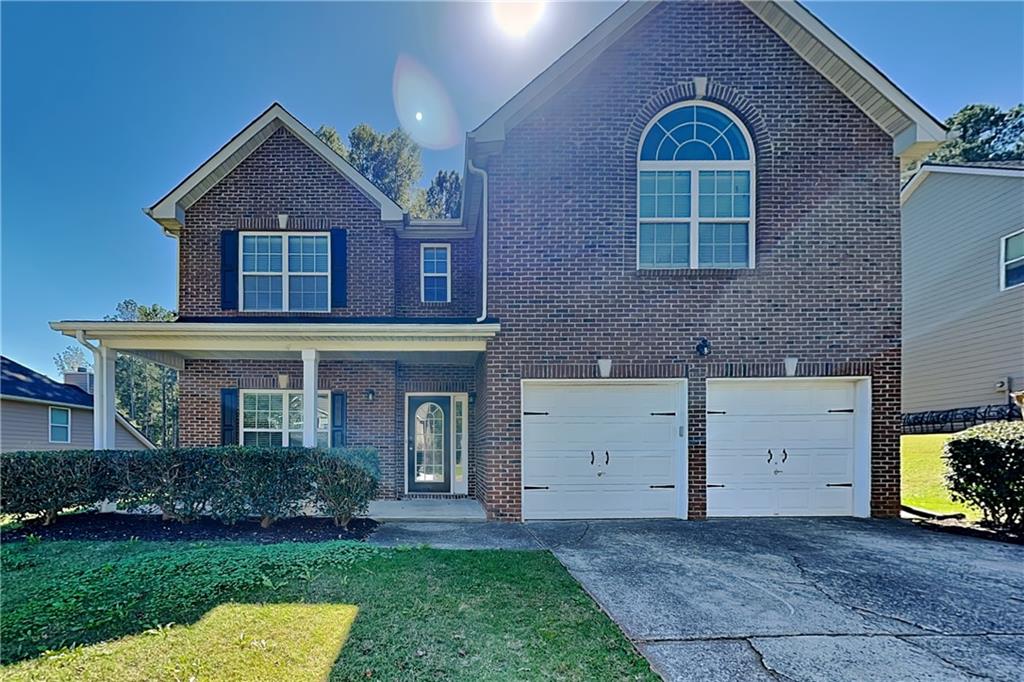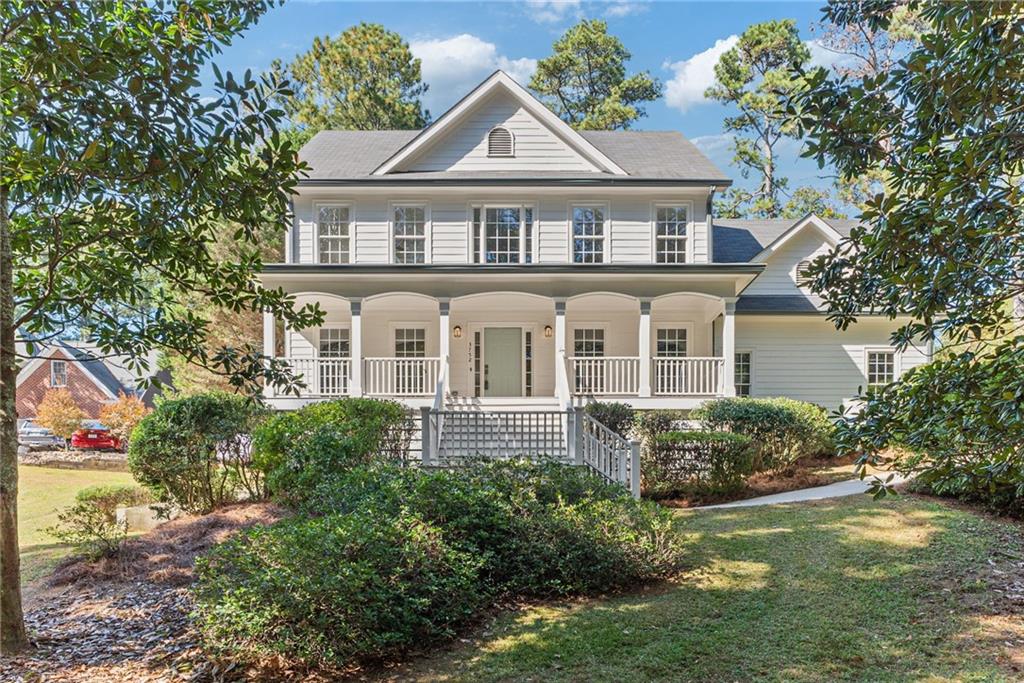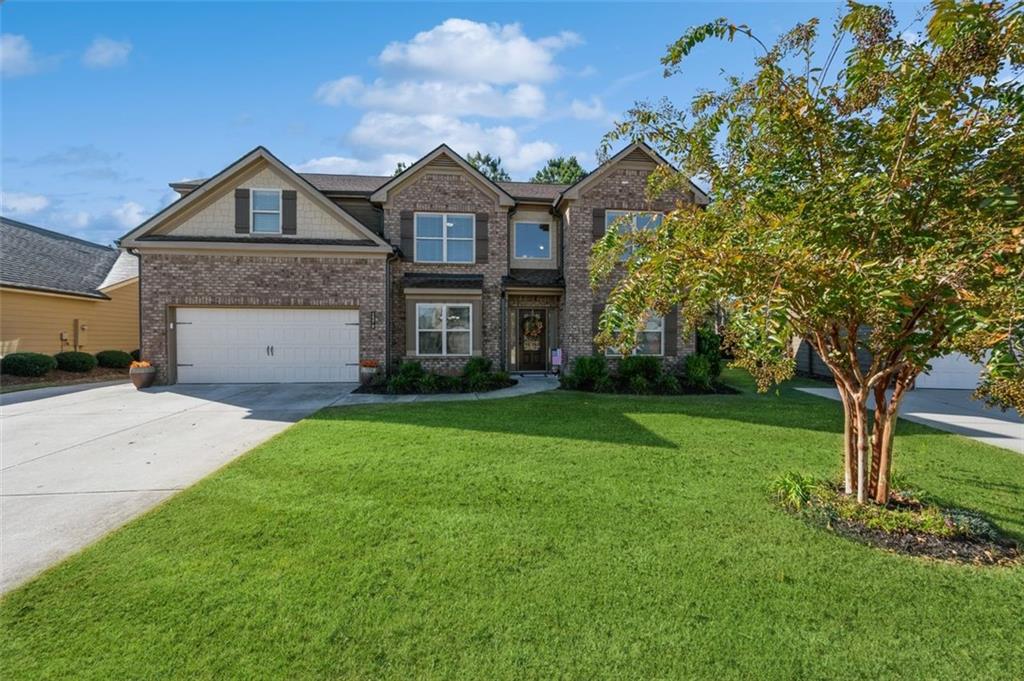Viewing Listing MLS# 406259600
Cumming, GA 30028
- 5Beds
- 3Full Baths
- N/AHalf Baths
- N/A SqFt
- 2016Year Built
- 0.21Acres
- MLS# 406259600
- Residential
- Single Family Residence
- Active
- Approx Time on Market1 month, 21 days
- AreaN/A
- CountyForsyth - GA
- Subdivision Parkstone
Overview
A Treasure Found!!! and Just REDUCED $21,000!!!!!!!!!Ask About Special Financing! Immaculate Open Floor Plan! Pristine hardwoods floors, sparkling granite and stainless kitchen, (like new), open, 9 ft. ceiling family room, 5 giant bedrooms with walk in closets, high ceilings, and 3 gleaming bathrooms. Private fenced backyard with inviting patio! Quiet, peaceful location in the neighborhood! Greeting you is a rocking chair front porch, 2 story foyer, and impressive iron spindle staircase! A dramatic arched entrance frames the formal dining room. The family room has a gas starter fireplace and wall of windows! It opens to the cheerful breakfast area and sparkling kitchen with walk in pantry! There is a ""much in demand"" bedroom/office/playroom on the main with full bath! The upstairs has 4 bedrooms which are amazingly large and all have walk- in closets with easy bath access. The primary bedroom is massive with trayed ceiling... two walk-in closets, giant bath with his and her countertops/ sinks, a soaking tub, a separate stone shower, and seated vanity! PLUS a unique pass-through laundry room to the hall! What's not to love? AND a Motion Sensor Security System display panel is just steps from the King bed!!! Outside, the yard is beautifully landscaped in front and the fenced backyard is truly a private paradise for the whole family. Excellent Schools! Excellent Location! Neighborhood amenties include: pool, clubhouse, tennis courts, playground, lake, walking trails, and lots of options for fun! Matchless, Meticulous, Memorable! The seller pays attention to all details and this home looks and feels BRAND NEW!!! Hurry, PRICE REDUCED!
Association Fees / Info
Hoa: Yes
Hoa Fees Frequency: Annually
Hoa Fees: 750
Community Features: Clubhouse, Fishing, Homeowners Assoc, Lake, Playground, Pool, Sidewalks, Street Lights, Tennis Court(s)
Association Fee Includes: Swim, Tennis
Bathroom Info
Main Bathroom Level: 1
Total Baths: 3.00
Fullbaths: 3
Room Bedroom Features: Double Master Bedroom, Oversized Master
Bedroom Info
Beds: 5
Building Info
Habitable Residence: No
Business Info
Equipment: None
Exterior Features
Fence: Front Yard
Patio and Porch: Front Porch, Patio
Exterior Features: None
Road Surface Type: Paved
Pool Private: No
County: Forsyth - GA
Acres: 0.21
Pool Desc: None
Fees / Restrictions
Financial
Original Price: $575,000
Owner Financing: No
Garage / Parking
Parking Features: Garage, Garage Faces Front
Green / Env Info
Green Energy Generation: None
Handicap
Accessibility Features: None
Interior Features
Security Ftr: Smoke Detector(s)
Fireplace Features: Factory Built, Gas Log, Gas Starter, Glass Doors, Great Room
Levels: Two
Appliances: Dishwasher, Gas Oven, Gas Range, Gas Water Heater, Microwave, Self Cleaning Oven
Laundry Features: Laundry Room, Upper Level
Interior Features: Double Vanity, Entrance Foyer 2 Story, High Ceilings 9 ft Main, High Speed Internet, His and Hers Closets, Tray Ceiling(s), Walk-In Closet(s)
Flooring: Carpet, Hardwood
Spa Features: None
Lot Info
Lot Size Source: Builder
Lot Features: Back Yard, Front Yard, Level, Private
Misc
Property Attached: No
Home Warranty: Yes
Open House
Other
Other Structures: None
Property Info
Construction Materials: Brick Front, Frame, HardiPlank Type
Year Built: 2,016
Property Condition: Updated/Remodeled
Roof: Composition
Property Type: Residential Detached
Style: Craftsman, Traditional
Rental Info
Land Lease: No
Room Info
Kitchen Features: Breakfast Bar, Breakfast Room, Cabinets Stain, Pantry Walk-In, Stone Counters, View to Family Room
Room Master Bathroom Features: Double Vanity,Separate Tub/Shower,Vaulted Ceiling(
Room Dining Room Features: Seats 12+,Separate Dining Room
Special Features
Green Features: None
Special Listing Conditions: None
Special Circumstances: None
Sqft Info
Building Area Total: 2785
Building Area Source: Builder
Tax Info
Tax Amount Annual: 4144
Tax Year: 2,024
Tax Parcel Letter: 094-000-204
Unit Info
Utilities / Hvac
Cool System: Ceiling Fan(s), Central Air
Electric: None
Heating: Forced Air, Natural Gas
Utilities: Cable Available, Electricity Available, Natural Gas Available, Sewer Available, Water Available
Sewer: Other
Waterfront / Water
Water Body Name: None
Water Source: Public
Waterfront Features: None
Directions
GPS Friendly. From Hwy 400, Take Hwy 369 (Matt Highway) to Right on Bannister Road. Left onto Elmo. Left into PARKSTONE, Left onto Bridge Brook Overlook. Left onto Vista Crossing Way Left onto Grove Meadows Lane.Listing Provided courtesy of Homesmart
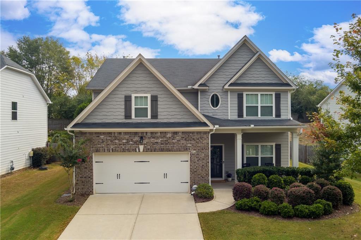
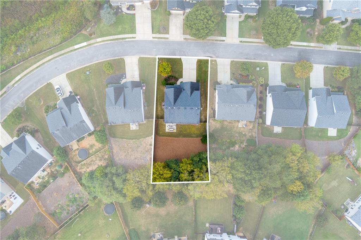
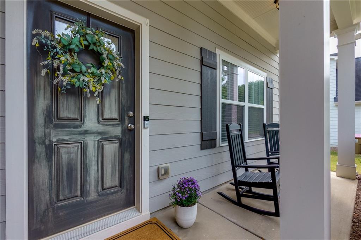
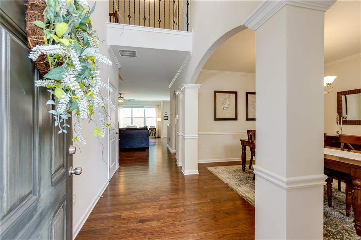
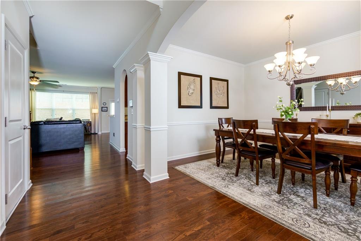
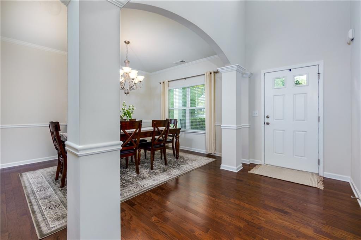
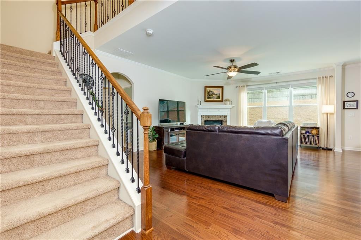
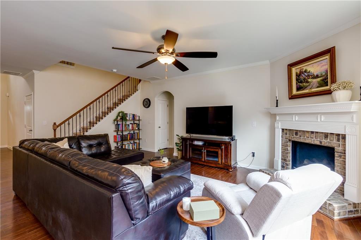
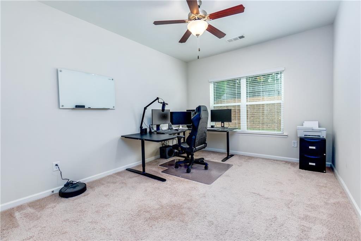
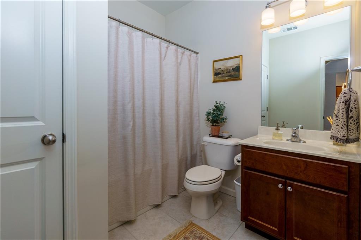
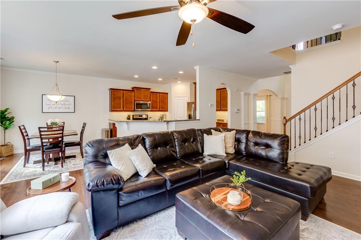
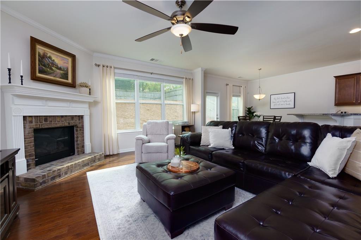
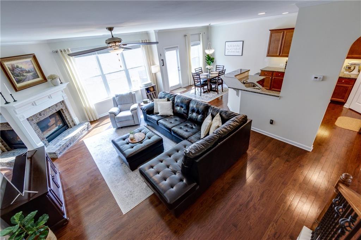
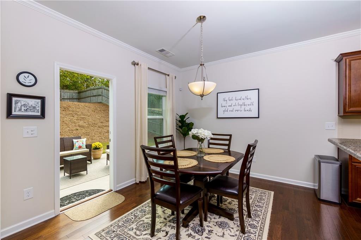
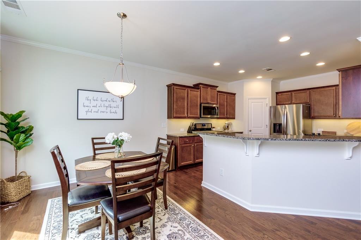
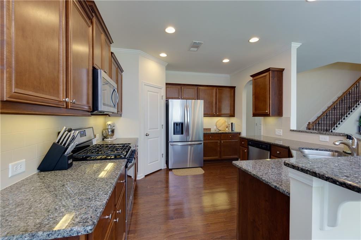
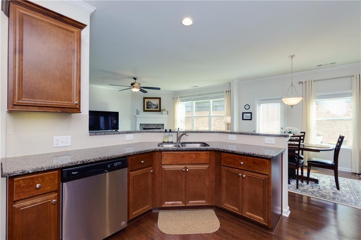
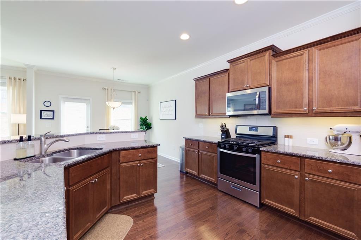
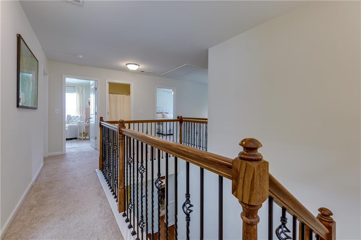
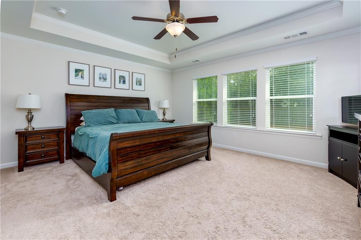
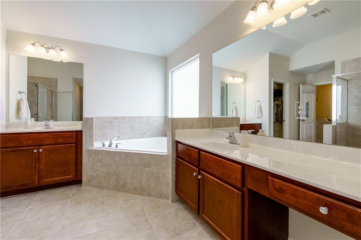
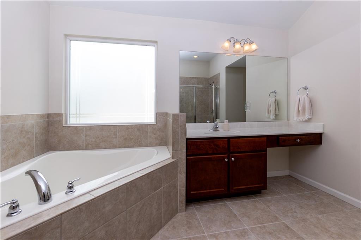
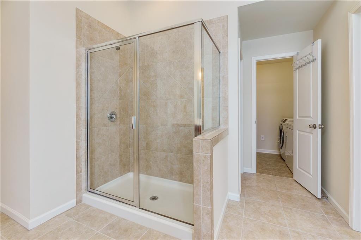
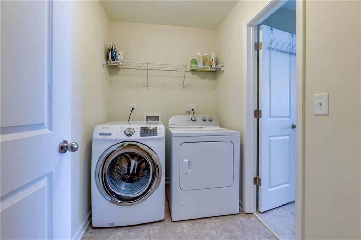
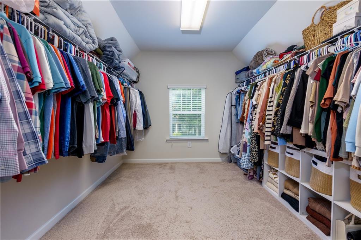
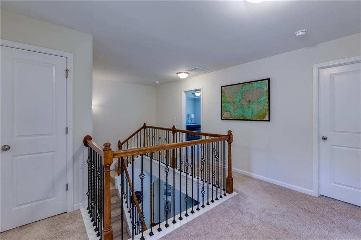
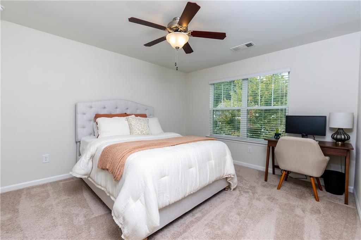
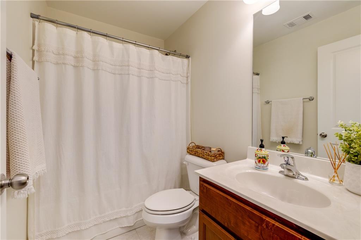
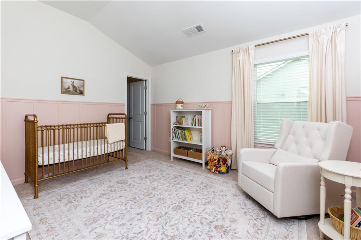
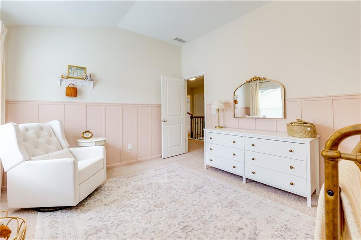
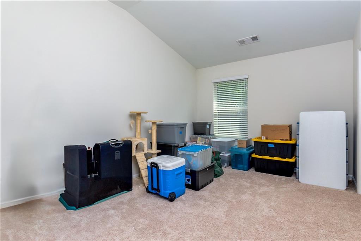
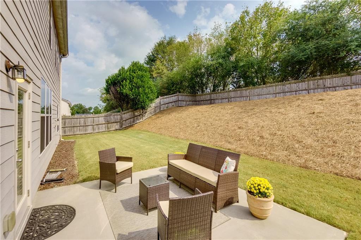
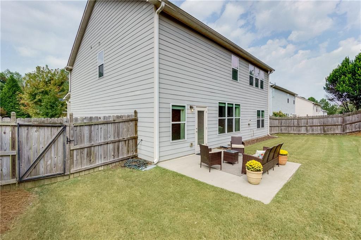
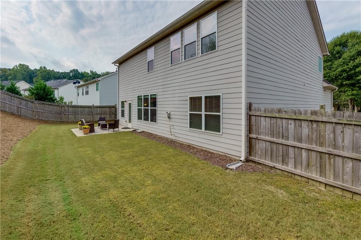
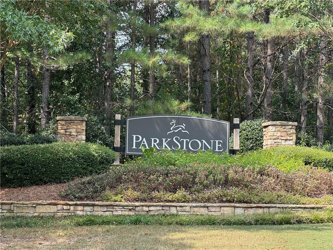
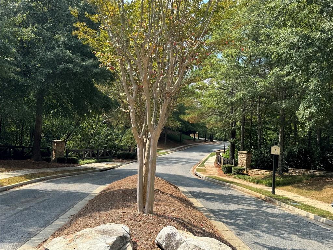
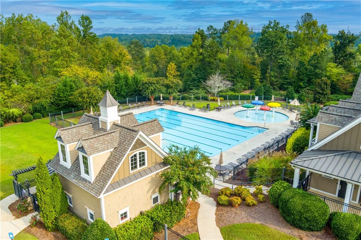
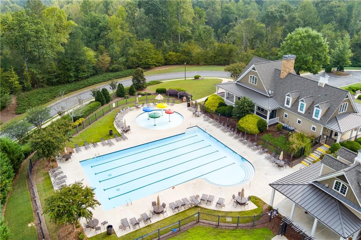
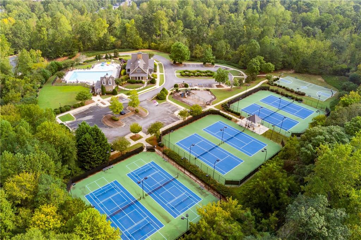
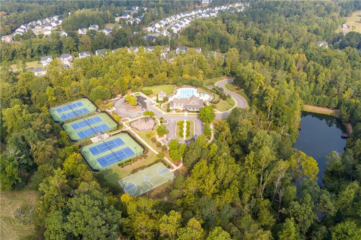
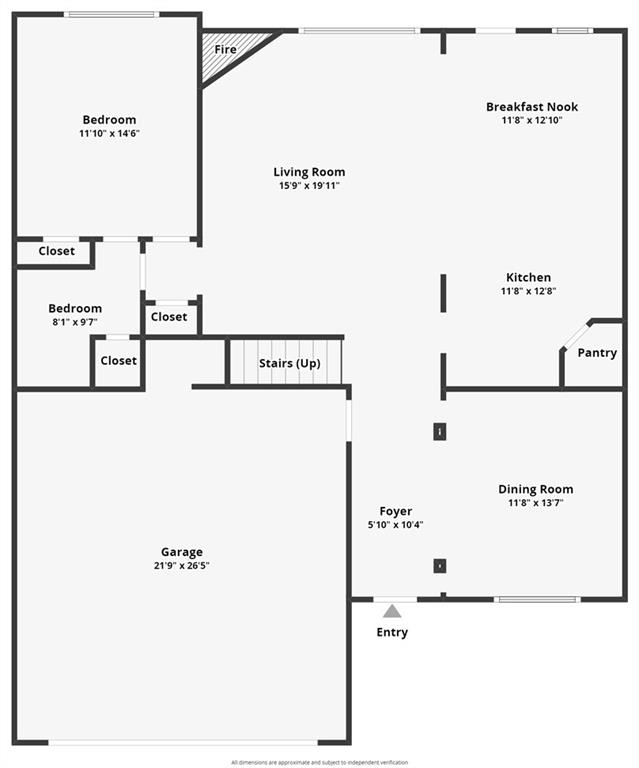
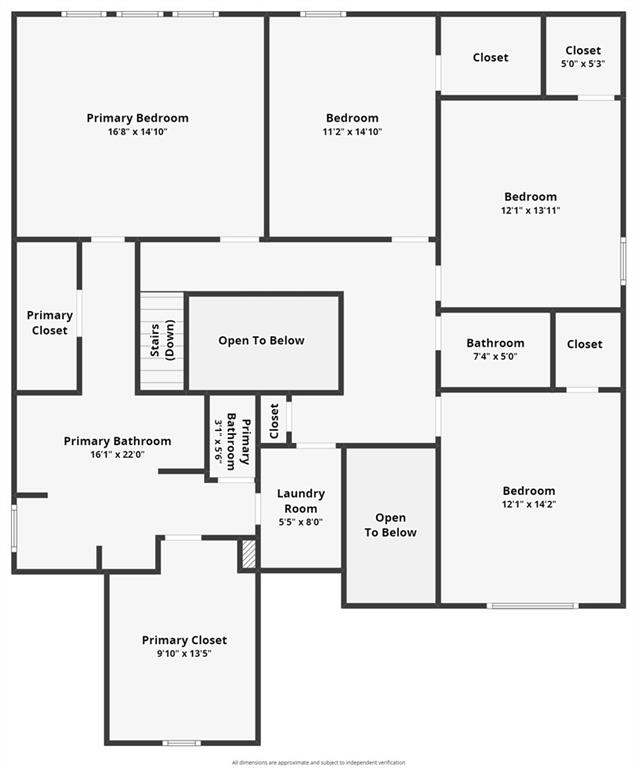
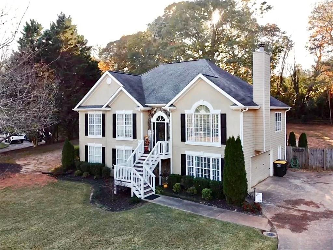
 MLS# 410985107
MLS# 410985107 