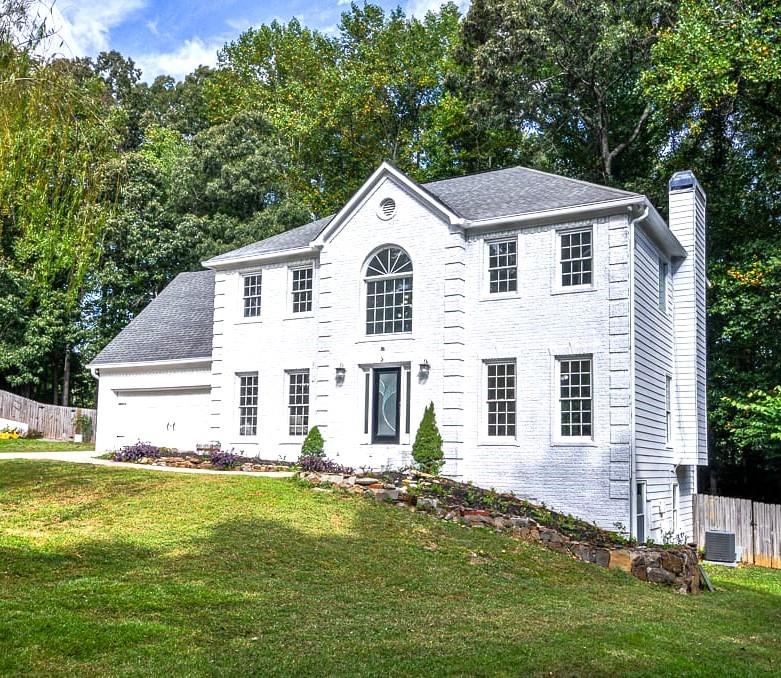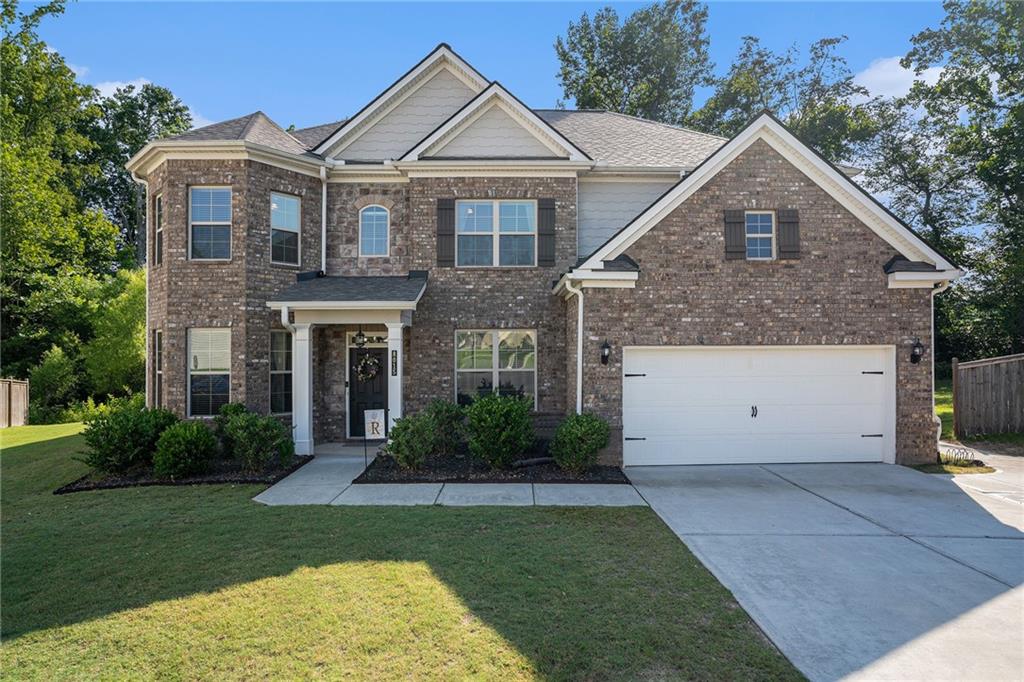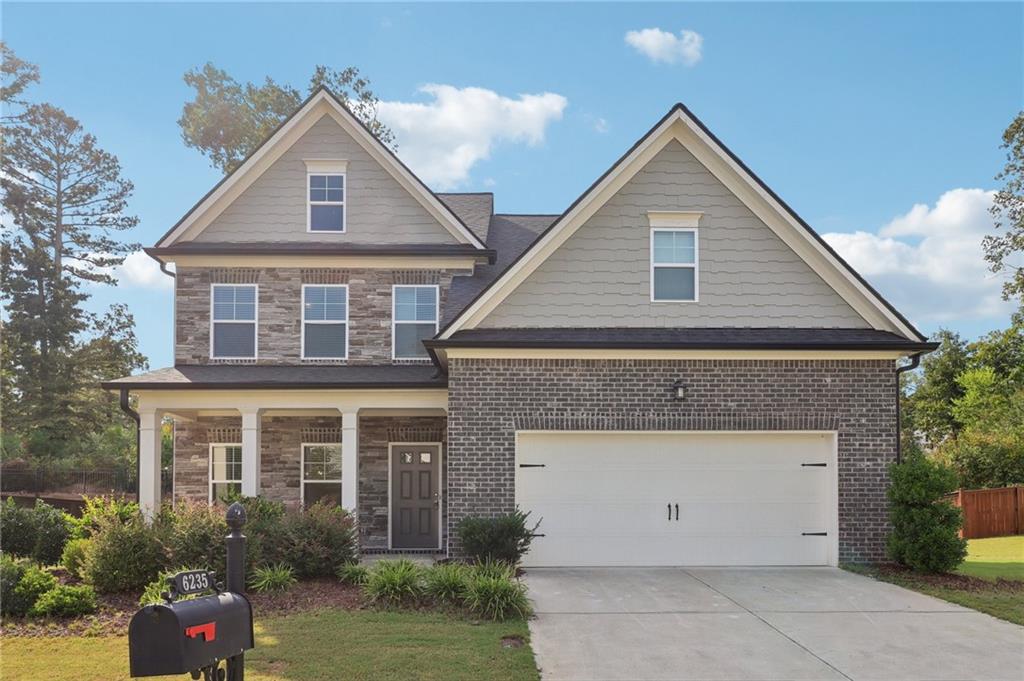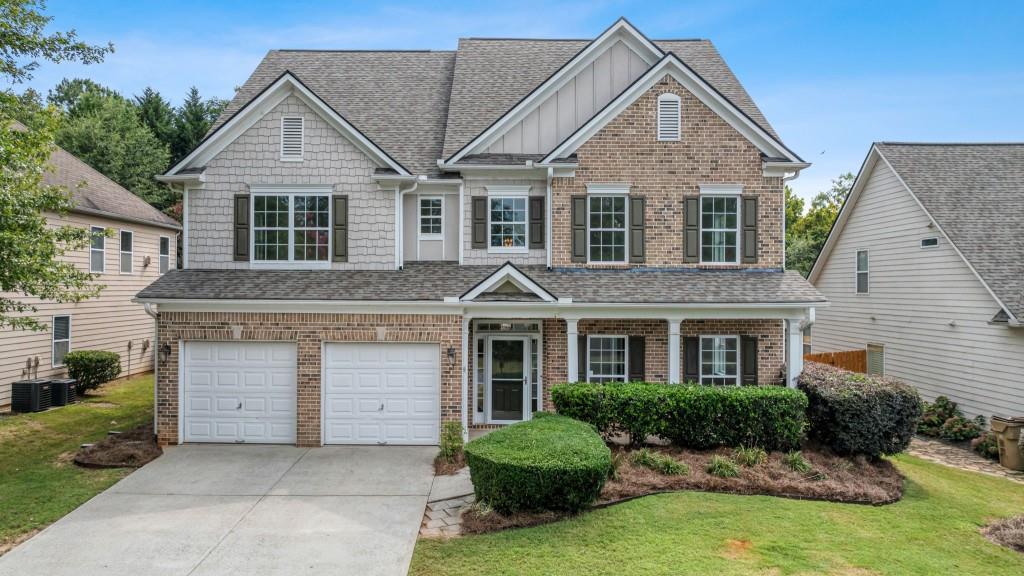Viewing Listing MLS# 409429348
Cumming, GA 30041
- 5Beds
- 3Full Baths
- 1Half Baths
- N/A SqFt
- 2002Year Built
- 1.46Acres
- MLS# 409429348
- Residential
- Single Family Residence
- Active
- Approx Time on Market7 days
- AreaN/A
- CountyForsyth - GA
- Subdivision High Gables
Overview
Welcome to this beautifully updated 4-bedroom, 2.5-bath home in the sought-after High Gables swim/tennis community. Nestled on a private, wooded cul-de-sac lot, this home provides a peaceful retreat just minutes from Exit 16 on Pilgrim Mill Rd, with easy access to shopping, dining, and Lake Lanier. As you enter the bright, two-story foyer, you'll be welcomed by fresh updates throughout. New luxury vinyl plank flooring on the main level, all-new lighting, and freshly painted interiors create a warm and inviting atmosphere. The open-concept kitchen features new quartz countertops, updated cabinetry, and brand-new appliances, including a gas range, microwave, and dishwasher. The adjoining living room offers a cozy space for relaxing or entertaining. Upstairs, the master suite boasts a spacious layout with a walk-in closet and a tiled bath with updated fixtures. Three additional guest bedrooms and a versatile bonus room offer ample space for family or guests. The lower level features a convenient kitchenette, full bathroom, and bedroom ideal for in-laws or guests. Located in a top-rated school district, this home blends comfort, style, and convenience. Don't miss your chance to make this exceptional property yours!
Association Fees / Info
Hoa: Yes
Hoa Fees Frequency: Annually
Hoa Fees: 525
Community Features: Clubhouse, Curbs, Homeowners Assoc, Playground, Pool, Sidewalks, Tennis Court(s)
Association Fee Includes: Swim, Tennis
Bathroom Info
Halfbaths: 1
Total Baths: 4.00
Fullbaths: 3
Room Bedroom Features: Oversized Master, Other
Bedroom Info
Beds: 5
Building Info
Habitable Residence: No
Business Info
Equipment: None
Exterior Features
Fence: None
Patio and Porch: Covered, Deck, Front Porch
Exterior Features: Private Yard
Road Surface Type: Asphalt
Pool Private: No
County: Forsyth - GA
Acres: 1.46
Pool Desc: None
Fees / Restrictions
Financial
Original Price: $575,000
Owner Financing: No
Garage / Parking
Parking Features: Attached, Driveway, Garage, Garage Faces Side, Kitchen Level, Level Driveway
Green / Env Info
Green Energy Generation: None
Handicap
Accessibility Features: None
Interior Features
Security Ftr: Smoke Detector(s)
Fireplace Features: Factory Built, Great Room
Levels: Two
Appliances: Dishwasher, Electric Water Heater, Gas Range, Microwave, Self Cleaning Oven
Laundry Features: In Hall, Laundry Closet, Upper Level
Interior Features: Crown Molding, Disappearing Attic Stairs, Entrance Foyer, Entrance Foyer 2 Story, Low Flow Plumbing Fixtures
Flooring: Carpet, Ceramic Tile
Spa Features: None
Lot Info
Lot Size Source: Public Records
Lot Features: Back Yard, Front Yard, Landscaped, Level, Wooded
Lot Size: X
Misc
Property Attached: No
Home Warranty: No
Open House
Other
Other Structures: None
Property Info
Construction Materials: HardiPlank Type
Year Built: 2,002
Property Condition: Updated/Remodeled
Roof: Composition
Property Type: Residential Detached
Style: Traditional
Rental Info
Land Lease: No
Room Info
Kitchen Features: Cabinets White, Pantry, Stone Counters, View to Family Room
Room Master Bathroom Features: Separate Tub/Shower,Soaking Tub
Room Dining Room Features: Separate Dining Room,Other
Special Features
Green Features: Appliances
Special Listing Conditions: None
Special Circumstances: Investor Owned, Owner/Agent
Sqft Info
Building Area Total: 3230
Building Area Source: Owner
Tax Info
Tax Amount Annual: 3741
Tax Year: 2,023
Tax Parcel Letter: 239-000-152
Unit Info
Utilities / Hvac
Cool System: Ceiling Fan(s), Central Air, Zoned
Electric: 110 Volts, 220 Volts
Heating: Central, Zoned
Utilities: Cable Available, Electricity Available, Water Available
Sewer: Septic Tank
Waterfront / Water
Water Body Name: None
Water Source: Public
Waterfront Features: None
Directions
GA 400 to exit 16. EAST on Pilgrim Mill Rd. Turn LEFT on Holtzclaw Rd. Turn LEFT into High Gables on High Gables W. House will be on the RIGHT.Listing Provided courtesy of Keller Williams Realty Community Partners
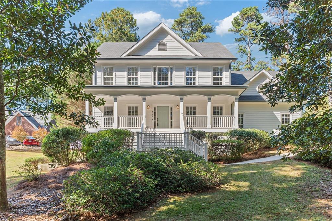
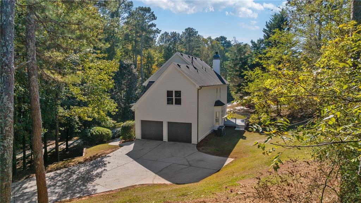
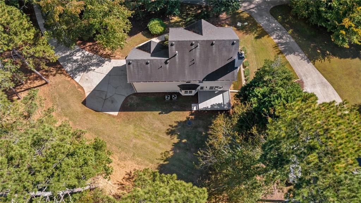
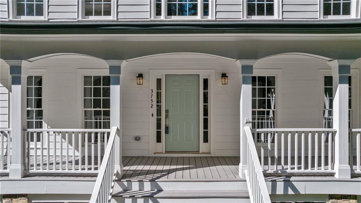
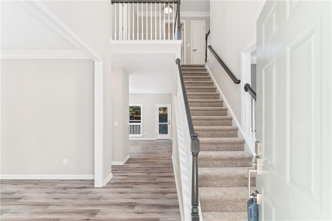
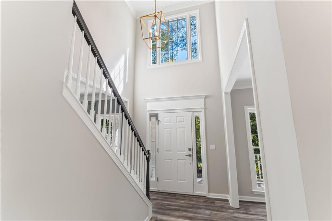
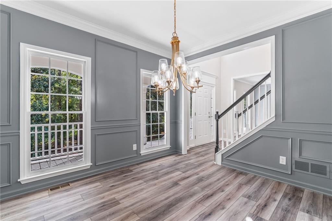

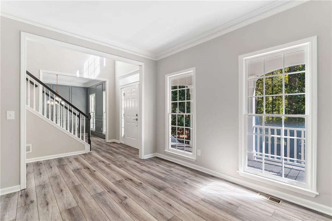
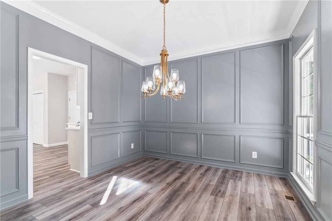
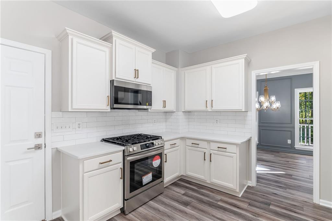
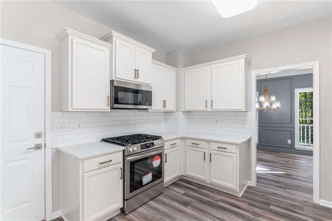
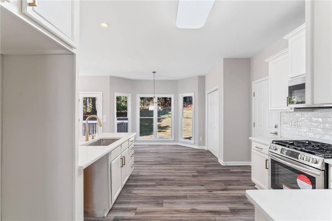

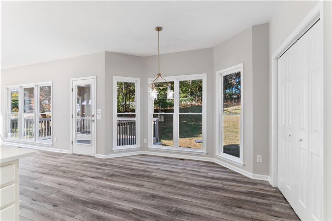
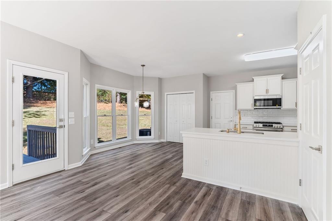
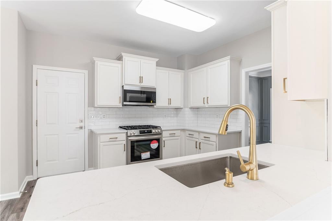
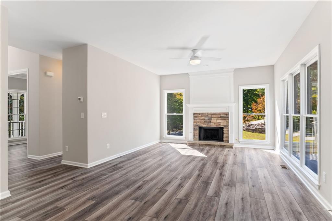
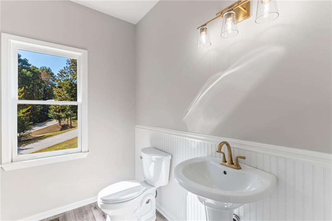
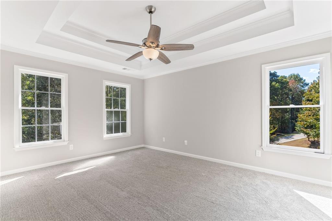
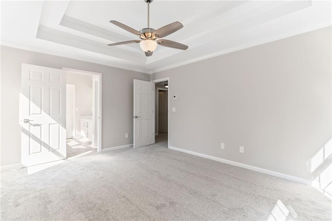
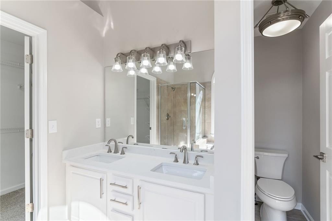
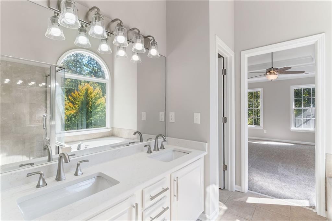
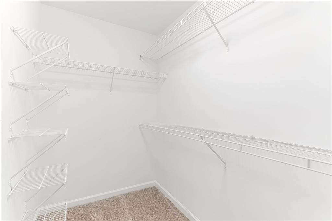
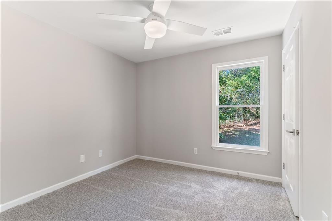
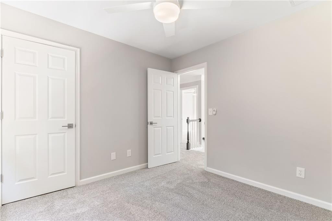
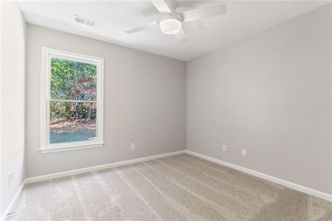
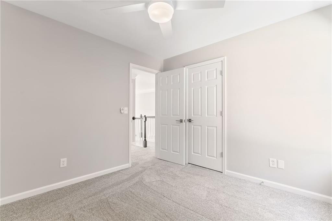
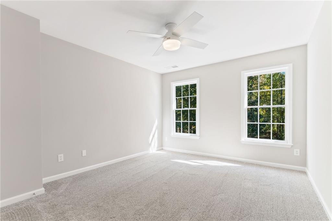
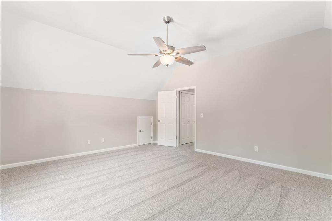
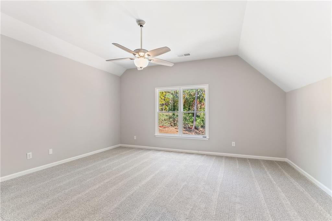
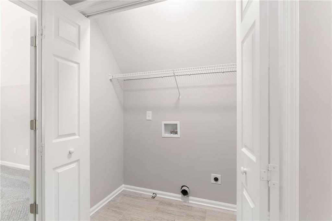
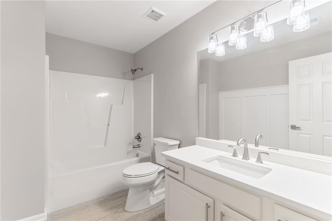
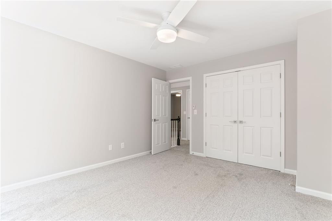
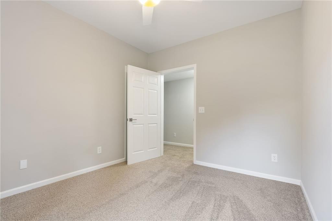
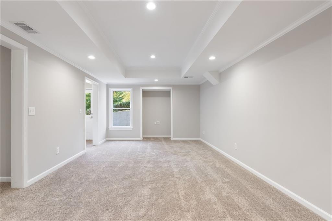
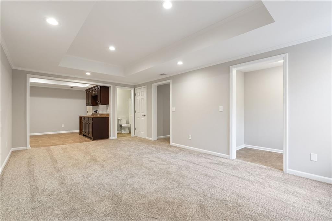
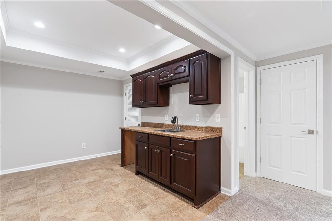
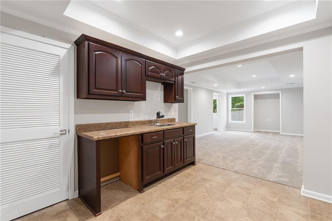
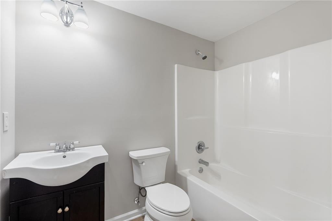
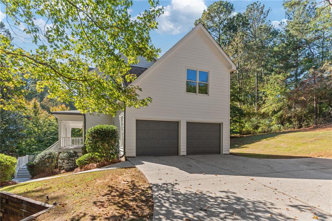
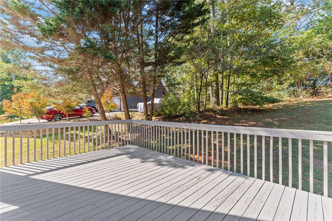
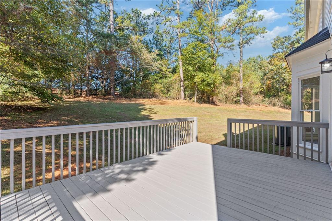
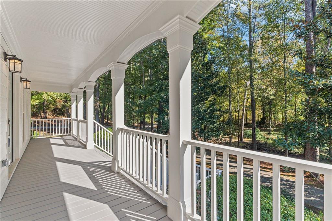
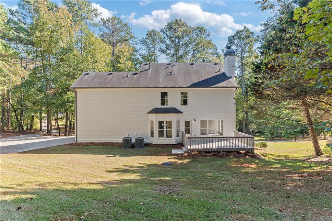
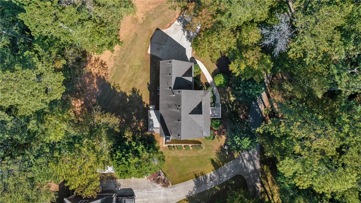
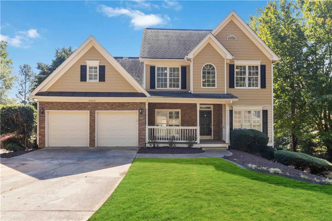
 MLS# 407315819
MLS# 407315819 