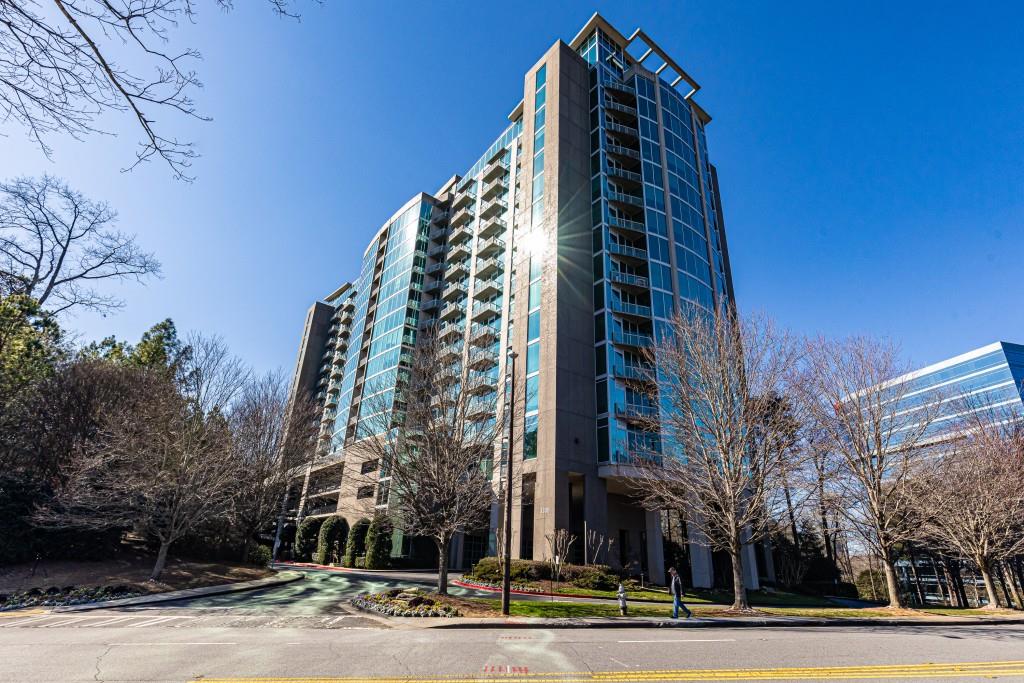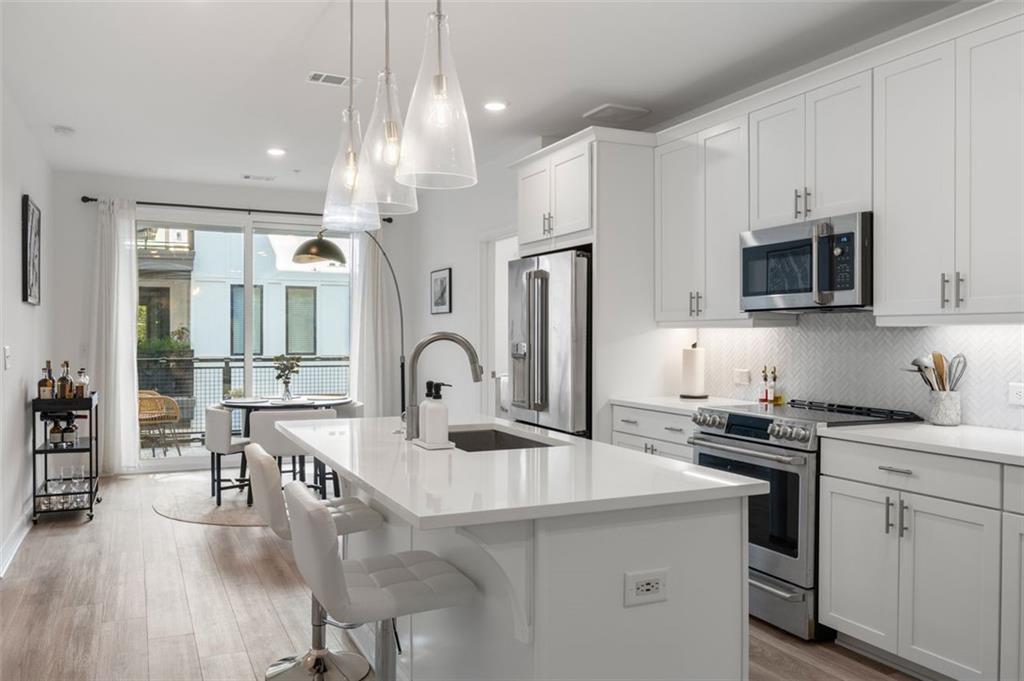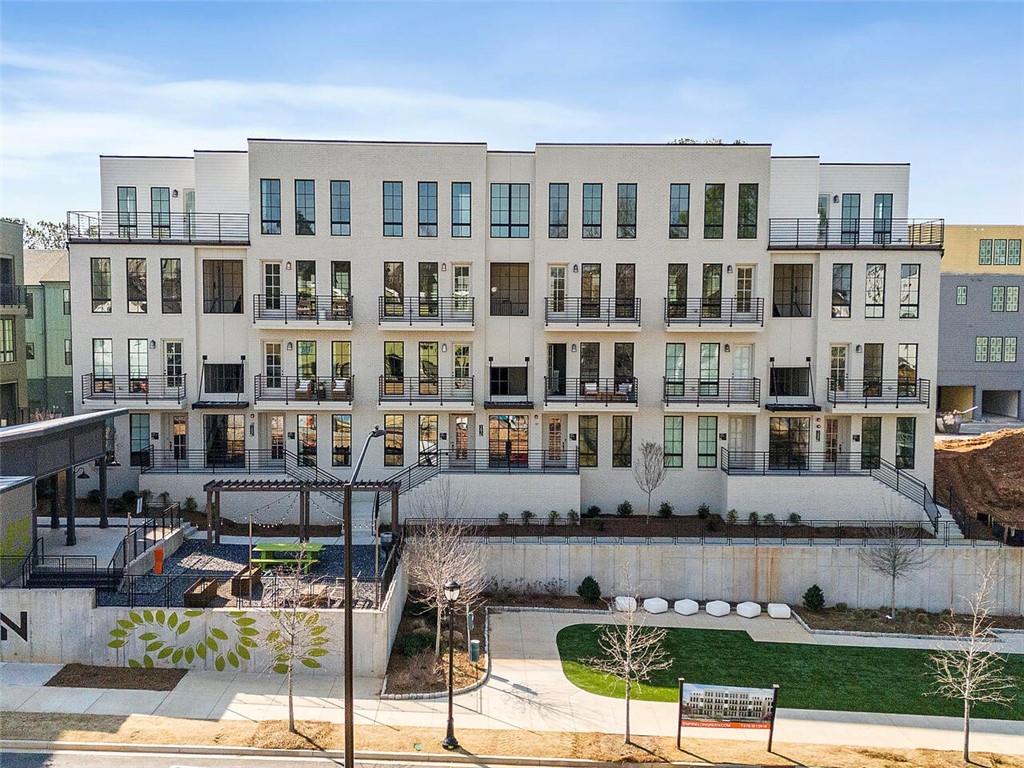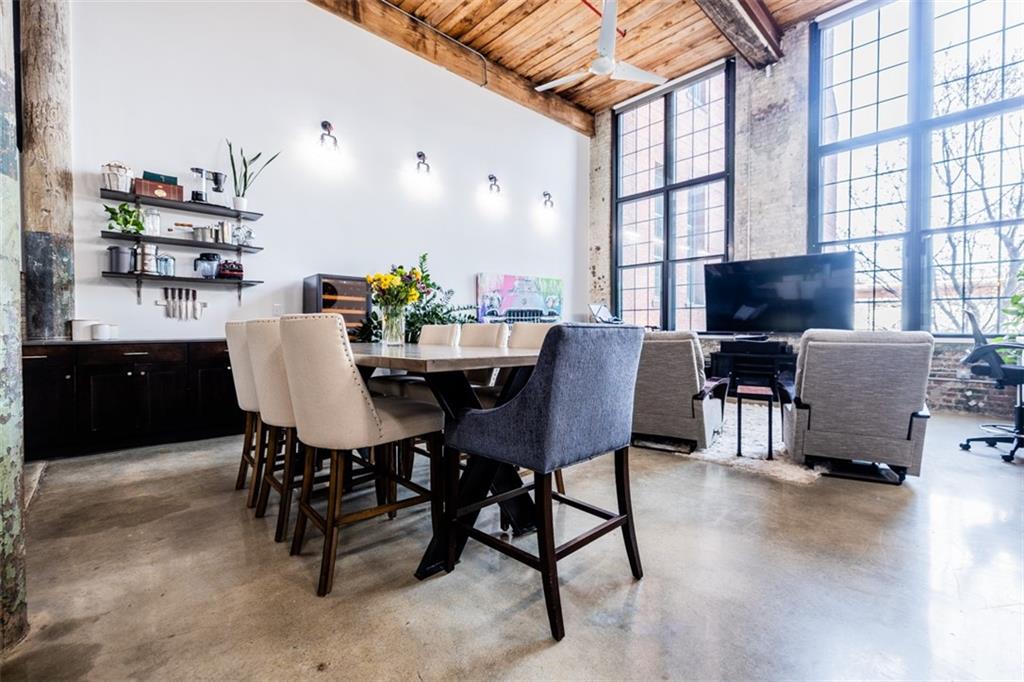Viewing Listing MLS# 406204609
Atlanta, GA 30309
- 2Beds
- 2Full Baths
- N/AHalf Baths
- N/A SqFt
- 2003Year Built
- 0.02Acres
- MLS# 406204609
- Residential
- Condominium
- Active
- Approx Time on Market1 month, 20 days
- AreaN/A
- CountyFulton - GA
- Subdivision Metropolis
Overview
Enjoy a premium residential living experience at Metropolis, asignature contemporary architectural destination location in theheart of Atlantas vibrant Midtown neighborhood! This West facingtrue two-bedroom plan (no partial walls and floor to ceilingwindows in both bedrooms) offers both an open kitchen, diningand living space plus two generous sized bedrooms, both havingthe feel of Primary Suites. There is an oversized balcony spacethat runs the entire length of the residence providing a panoramicview of the emerging Midtown skyline and Western sunsets.The residence has been completely renovated and includesnumerous designer accents and lighting components. There arewide plank pristine bamboo hardwoods throughout the livingareas and both bedroom spaces. Custom Cabinetry from TheMillwork Solution is featured the kitchen, living room (wallentertainment center), both bathrooms and closets. The kitchenhas a Premium Samsung stainless steel appliance suite(including induction oven). A large waterfall edge center islandwith center undermount sink can accommodate seating for four.There is also a dining space just off the main entry area.There is a laundry closet with full sized stacked Samsung washerand dryer located off the kitchen space. Both completelyrenovated bathrooms have immaculate granite tile and customvanities. The Primary bathroom features a spacious seamlessglass walk in shower with dual rain-head fixtures and showerwand. There are two generous sized closet spaces in eachbedroom with custom built-ins. This home comes with twocovered side by side covered parking spaces in the securedgarage below the residential floors where you directly access yourfloor via the elevator (by pre-programmed fob which takes you toyour floor).The Metropolis is well known for its Premium Resort qualityamenity package which includes 24/7 Concierge Services andSecurity, onsite management and maintenance staff, state of theart Fitness Center, Club room, Olympic sized saltwater pool,business center and multiple gas grilling stations. Numerousrestaurant and entertainment options, the Midtown MARTAstation, Piedmont Park, The Fox Theatre, Woodruff Arts Centerand The High Museum are just steps from your door. Publix andWhole Foods are also just a short walk away.
Association Fees / Info
Hoa: Yes
Hoa Fees Frequency: Monthly
Hoa Fees: 568
Community Features: Business Center, Catering Kitchen, Clubhouse, Concierge, Fitness Center, Gated, Homeowners Assoc, Pool
Bathroom Info
Main Bathroom Level: 2
Total Baths: 2.00
Fullbaths: 2
Room Bedroom Features: Roommate Floor Plan, Split Bedroom Plan
Bedroom Info
Beds: 2
Building Info
Habitable Residence: No
Business Info
Equipment: None
Exterior Features
Fence: None
Patio and Porch: Deck
Exterior Features: Balcony
Road Surface Type: Concrete
Pool Private: No
County: Fulton - GA
Acres: 0.02
Pool Desc: In Ground
Fees / Restrictions
Financial
Original Price: $549,900
Owner Financing: No
Garage / Parking
Parking Features: Assigned, Garage
Green / Env Info
Green Energy Generation: None
Handicap
Accessibility Features: Accessible Entrance
Interior Features
Security Ftr: Security Service
Fireplace Features: None
Levels: One
Appliances: ENERGY STAR Qualified Appliances
Laundry Features: Laundry Closet
Interior Features: Coffered Ceiling(s), Entrance Foyer, High Ceilings 10 ft Main
Flooring: Bamboo
Spa Features: None
Lot Info
Lot Size Source: Public Records
Lot Features: Zero Lot Line
Lot Size: x
Misc
Property Attached: Yes
Home Warranty: No
Open House
Other
Other Structures: None
Property Info
Construction Materials: Concrete
Year Built: 2,003
Property Condition: Resale
Roof: Other
Property Type: Residential Attached
Style: Contemporary, High Rise (6 or more stories)
Rental Info
Land Lease: No
Room Info
Kitchen Features: Cabinets Stain, Kitchen Island, Stone Counters, View to Family Room
Room Master Bathroom Features: Shower Only
Room Dining Room Features: Separate Dining Room
Special Features
Green Features: None
Special Listing Conditions: None
Special Circumstances: None
Sqft Info
Building Area Total: 1030
Building Area Source: Public Records
Tax Info
Tax Amount Annual: 3183
Tax Year: 2,023
Tax Parcel Letter: 17-0106-0008-427-4
Unit Info
Unit: 1330
Num Units In Community: 498
Utilities / Hvac
Cool System: Central Air
Electric: Other
Heating: Central
Utilities: Underground Utilities
Sewer: Public Sewer
Waterfront / Water
Water Body Name: None
Water Source: Public
Waterfront Features: None
Directions
Take Peachtree Street to Peachtree Place, parking garage entrance is off of Peachtree Place. There is a 15-minute parking option at the lobby or you can park in the retail parking area, you will need to pay for parking.Listing Provided courtesy of Engel & Volkers Atlanta
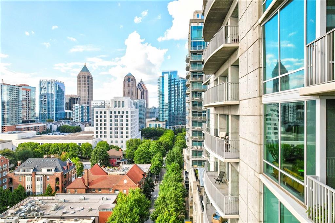
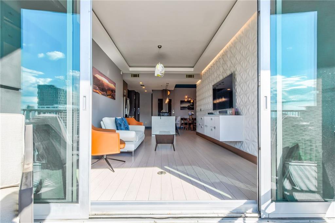
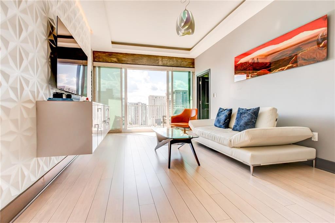
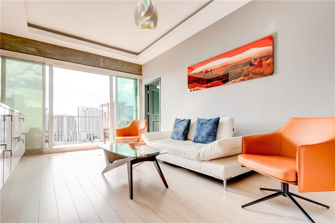
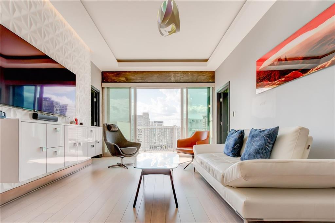
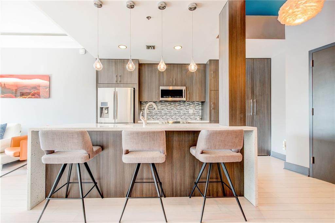
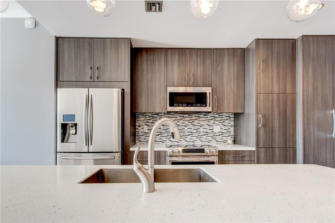
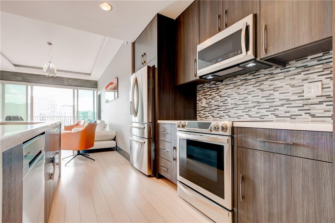
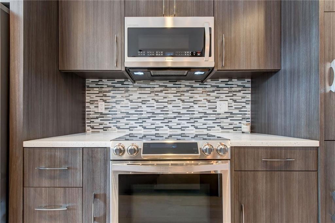
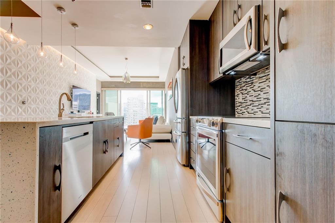
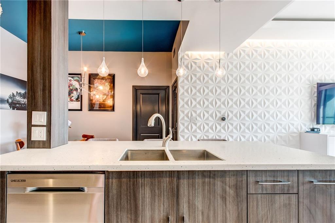
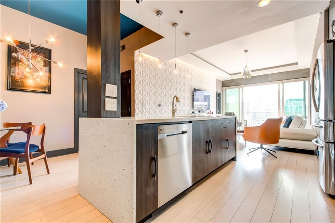
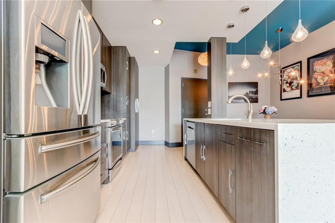
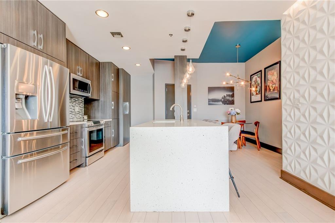
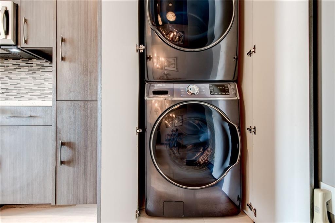
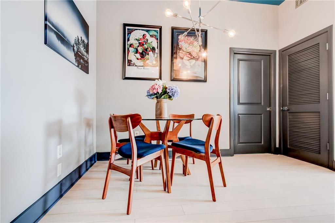
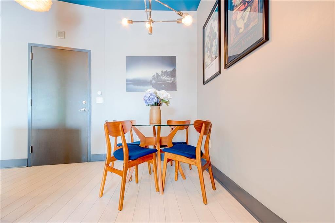
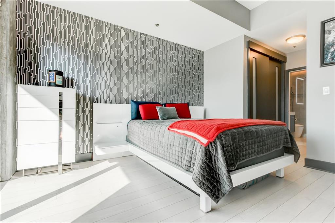
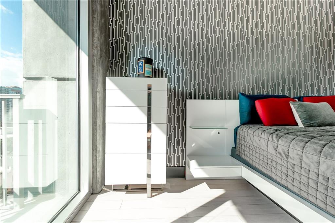
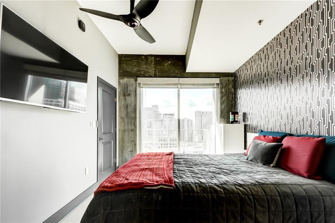
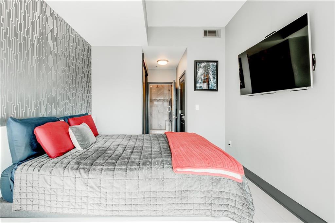
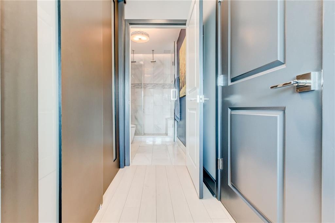
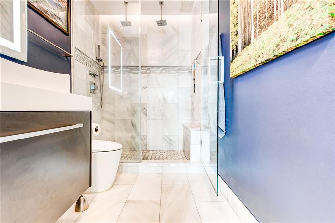
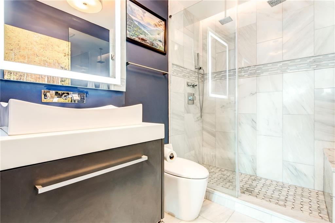
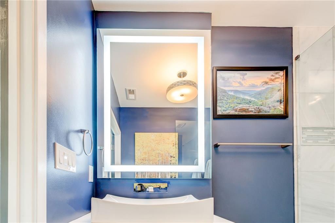
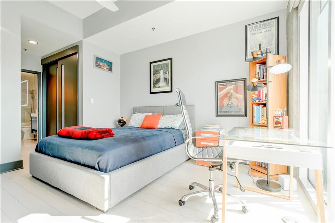
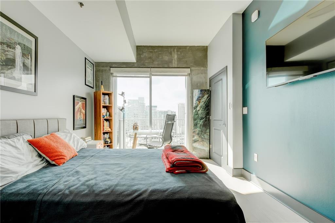
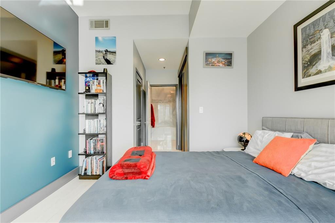
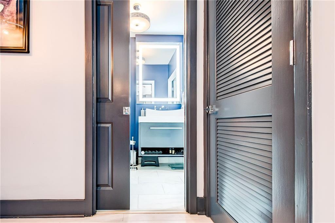
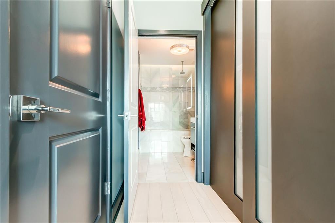
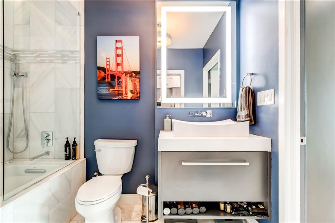
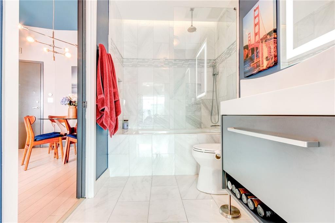
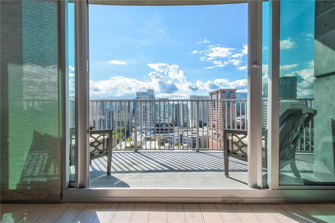
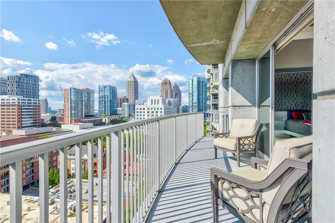
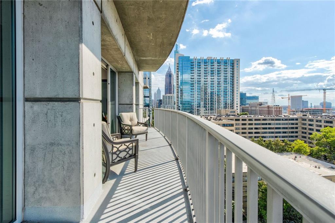
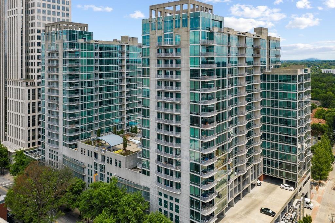
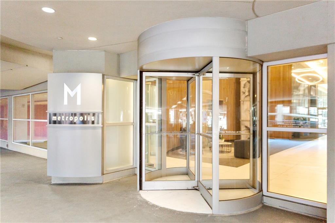
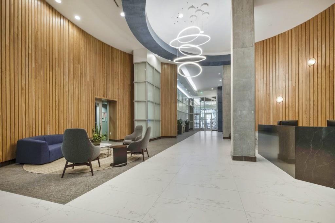
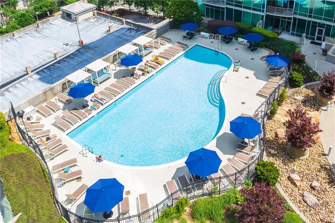
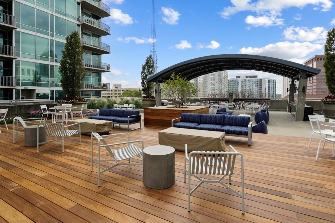
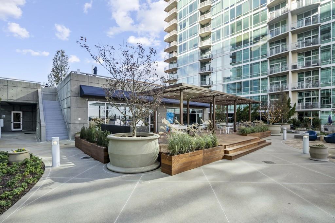
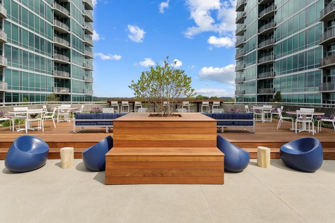
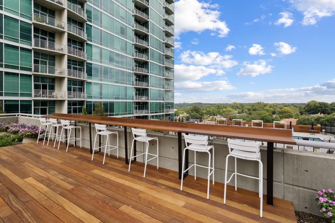
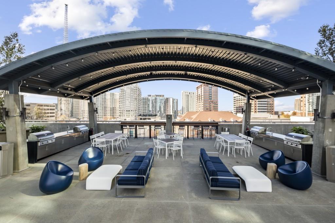
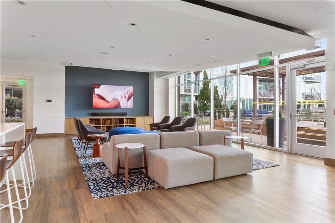
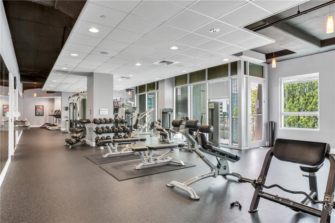
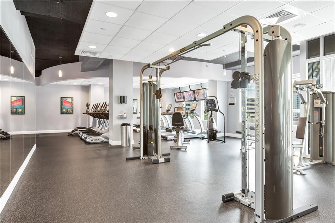
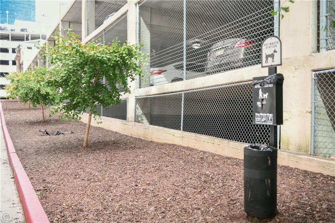
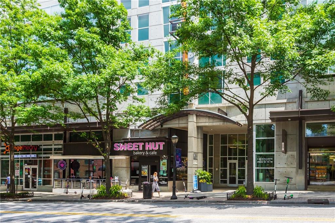

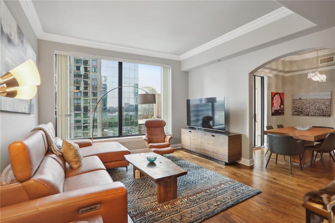
 MLS# 7350028
MLS# 7350028 