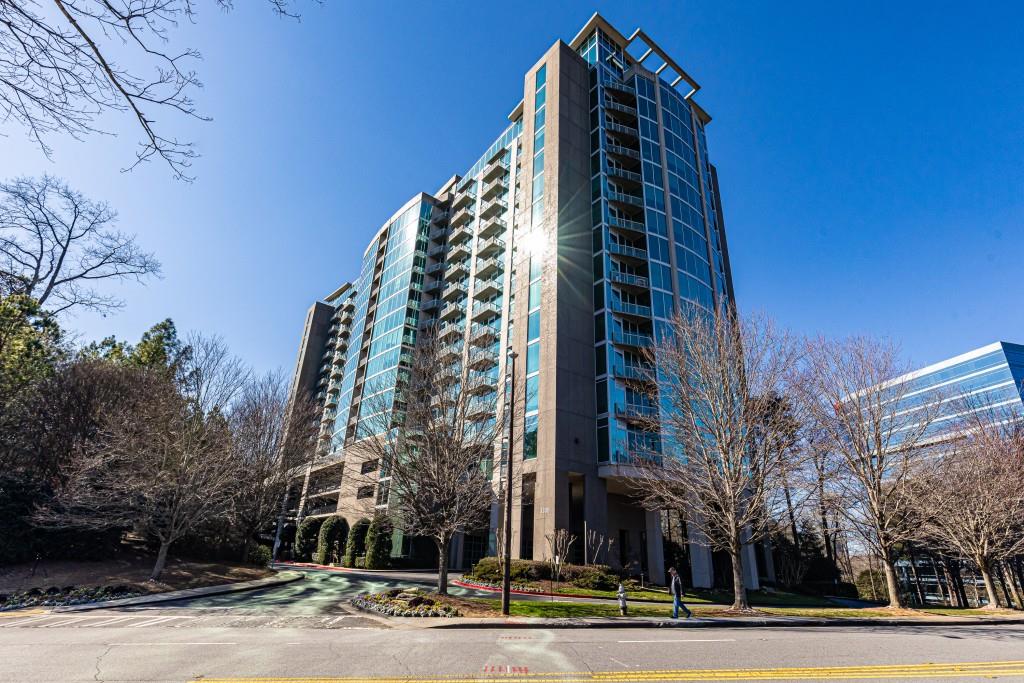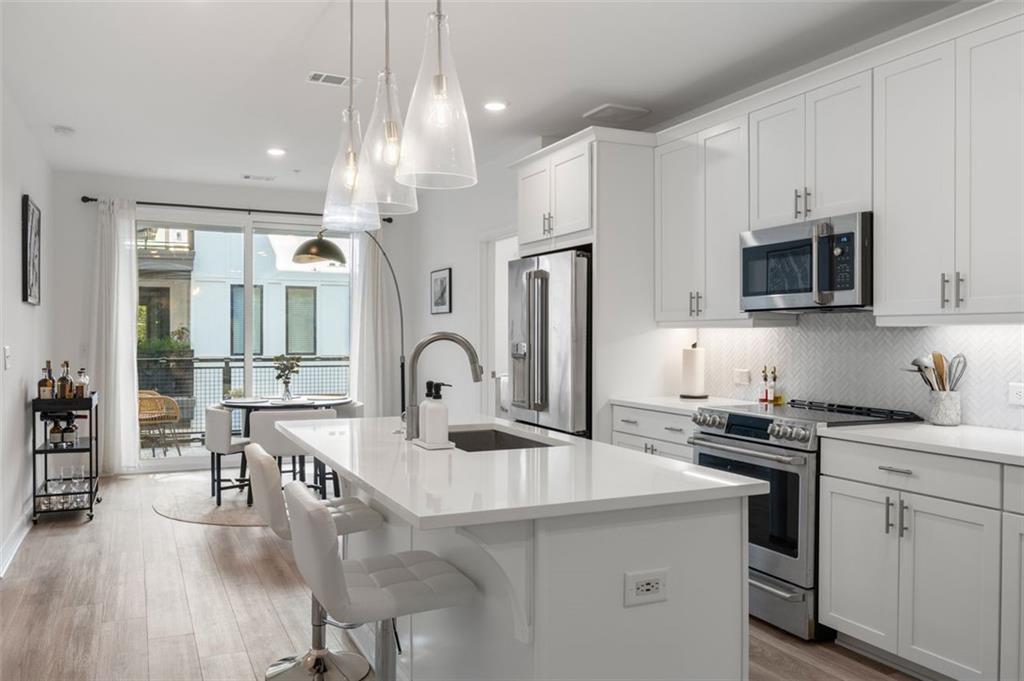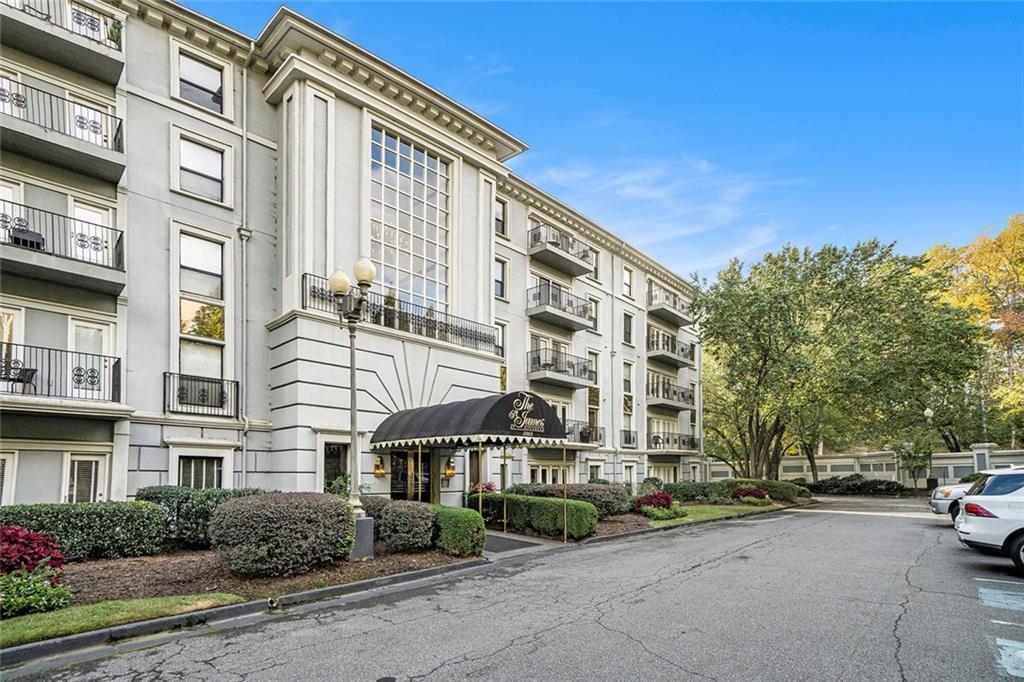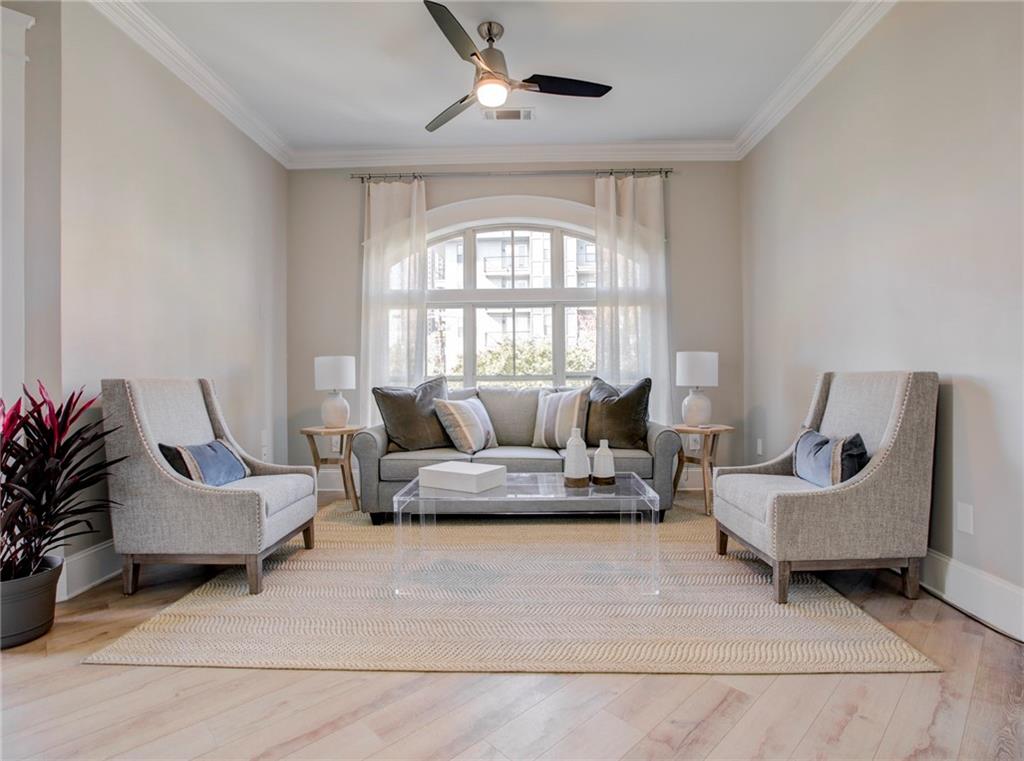Viewing Listing MLS# 411713348
Atlanta, GA 30318
- 2Beds
- 2Full Baths
- N/AHalf Baths
- N/A SqFt
- 2024Year Built
- 0.00Acres
- MLS# 411713348
- Residential
- Condominium
- Active
- Approx Time on MarketN/A
- AreaN/A
- CountyFulton - GA
- Subdivision West Midtown
Overview
***Ready Now*** Rooftop patio!! Ask about our RATE BUY DOWN incentive, with a 3.99% interest rate starting in the first year! This incentive is with our preferred lenders and the listing must close on or before December 31st!!! Set in the lively heart of West Midtown, Longreen boasts a tranquil environment for residents to enjoy. Longreen Park encouraged community gathering, uniting friends, families, and neighbors alike. The future BeltLine expansion to the area will further enhance Longreens connectivity to West Midtown. Perched on the top floor, The Entertainer is a 2 story floorplan that embodies a meticulously crafted open concept living space, highlighting a gourmet kitchen adorned with quartz countertops, stainless steel appliances, and an expansive island. Accompanied along with an expansive family room. The top floor primary suite is thoughtfully designed, featuring a generously sized bedroom complemented by a walk-in closet and a well-appointed bathroom. The primary suite is connected to a great bonus space that connects to the rooftop patio. Additionally, this home provides a one-car garage.
Association Fees / Info
Hoa: Yes
Hoa Fees Frequency: Monthly
Hoa Fees: 194
Community Features: Homeowners Assoc, Near Beltline, Near Public Transport, Near Shopping, Near Trails/Greenway, Sidewalks, Street Lights
Association Fee Includes: Maintenance Grounds, Maintenance Structure
Bathroom Info
Main Bathroom Level: 1
Total Baths: 2.00
Fullbaths: 2
Room Bedroom Features: Roommate Floor Plan
Bedroom Info
Beds: 2
Building Info
Habitable Residence: No
Business Info
Equipment: None
Exterior Features
Fence: None
Patio and Porch: Deck, Rooftop
Exterior Features: None
Road Surface Type: Paved
Pool Private: No
County: Fulton - GA
Acres: 0.00
Pool Desc: None
Fees / Restrictions
Financial
Original Price: $529,900
Owner Financing: No
Garage / Parking
Parking Features: Attached, Garage, Garage Door Opener, Garage Faces Rear, Level Driveway
Green / Env Info
Green Energy Generation: None
Handicap
Accessibility Features: None
Interior Features
Security Ftr: Carbon Monoxide Detector(s), Fire Sprinkler System, Smoke Detector(s)
Fireplace Features: None
Levels: Two
Appliances: Dishwasher, Disposal, Electric Range, Electric Water Heater, Range Hood
Laundry Features: Upper Level
Interior Features: Double Vanity, High Ceilings 9 ft Upper, High Ceilings 10 ft Main, Walk-In Closet(s)
Flooring: Luxury Vinyl
Spa Features: None
Lot Info
Lot Size Source: Not Available
Lot Features: Landscaped, Level
Misc
Property Attached: Yes
Home Warranty: Yes
Open House
Other
Other Structures: None
Property Info
Construction Materials: Block
Year Built: 2,024
Builders Name: Empire Communities
Property Condition: New Construction
Roof: Composition
Property Type: Residential Attached
Style: Mid-Rise (up to 5 stories), Modern, Traditional
Rental Info
Land Lease: No
Room Info
Kitchen Features: Kitchen Island, Pantry, View to Family Room
Room Master Bathroom Features: Double Vanity,Shower Only
Room Dining Room Features: Other
Special Features
Green Features: Insulation
Special Listing Conditions: None
Special Circumstances: None
Sqft Info
Building Area Total: 1371
Building Area Source: Builder
Tax Info
Tax Year: 2,024
Tax Parcel Letter: .
Unit Info
Unit: 108
Num Units In Community: 176
Utilities / Hvac
Cool System: Ceiling Fan(s), Central Air, Zoned
Electric: 110 Volts, 220 Volts in Garage
Heating: Central, Electric, Heat Pump, Zoned
Utilities: Cable Available, Electricity Available, Phone Available, Sewer Available, Water Available
Sewer: Public Sewer
Waterfront / Water
Water Body Name: None
Water Source: Public
Waterfront Features: None
Directions
GPS - 1021 Huff Road, Atlanta. Park on Booth AvenueListing Provided courtesy of Eah Brokerage, Lp
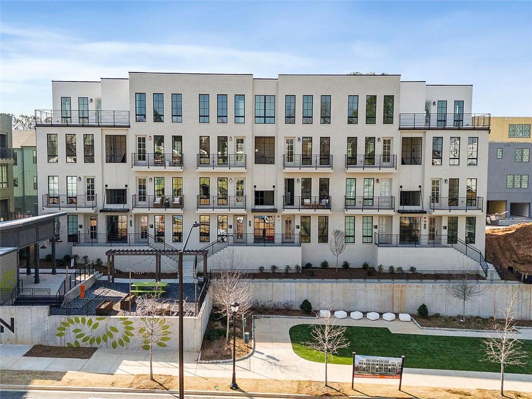
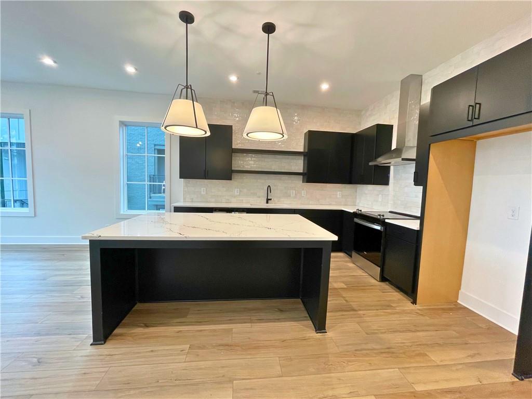
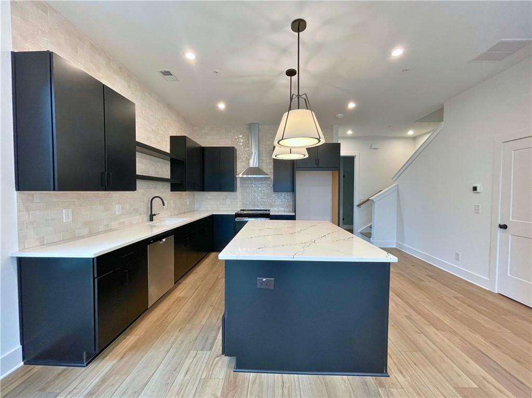
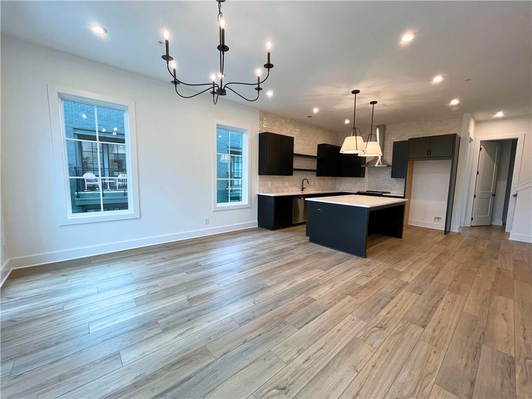
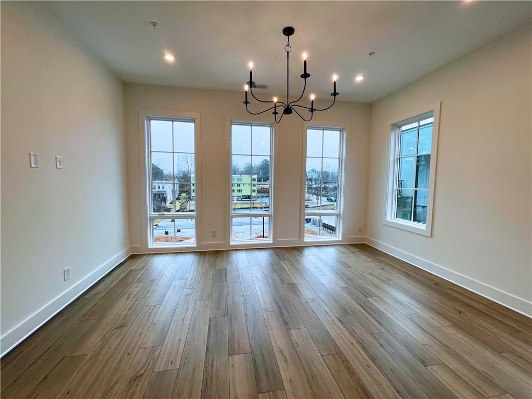
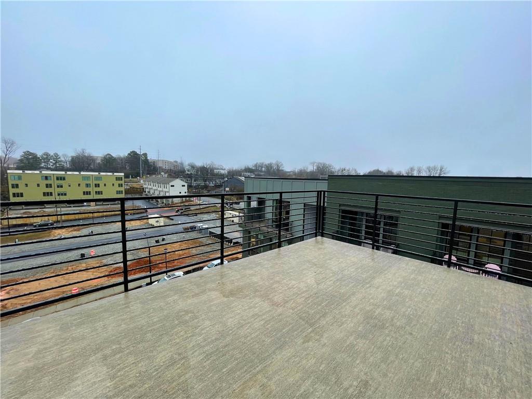
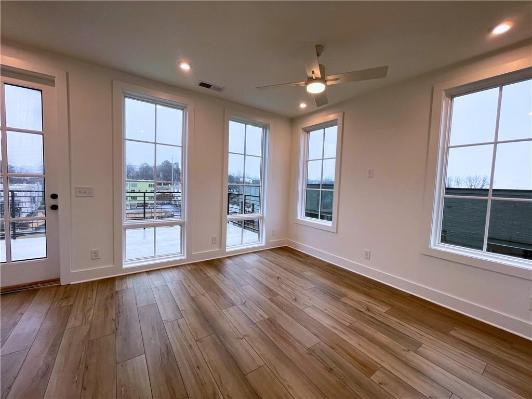
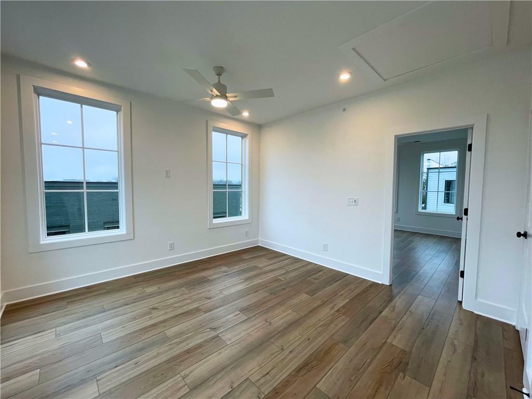
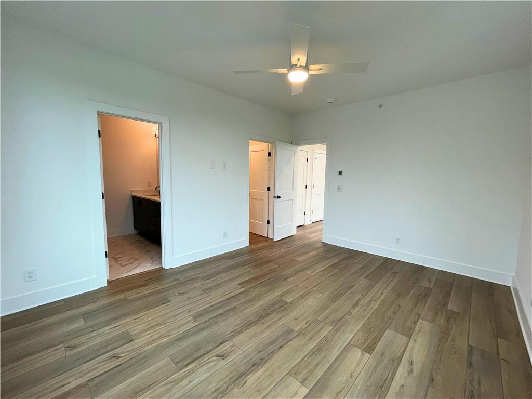
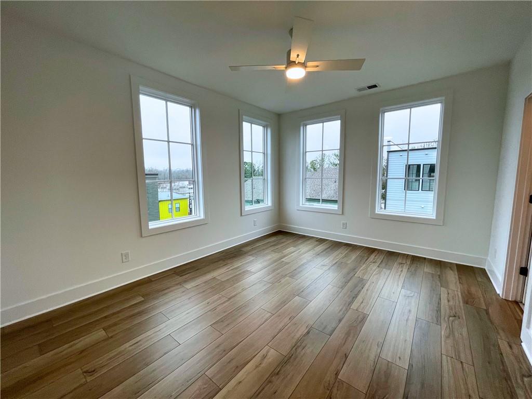
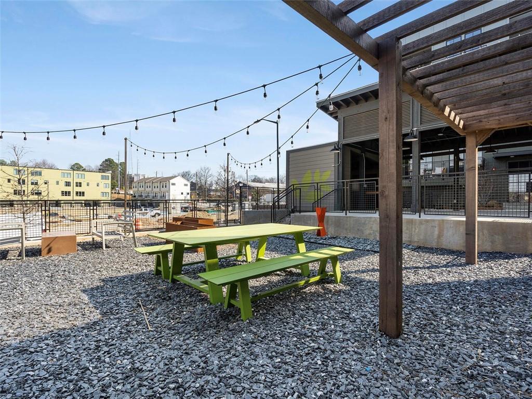
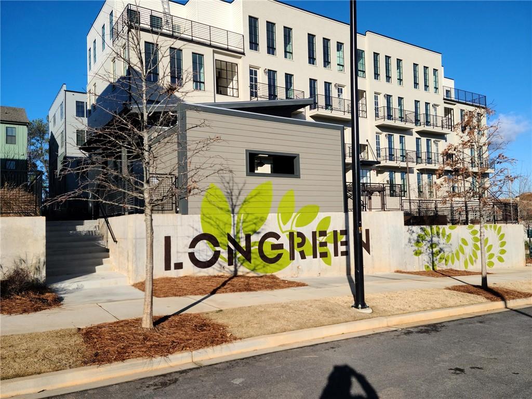
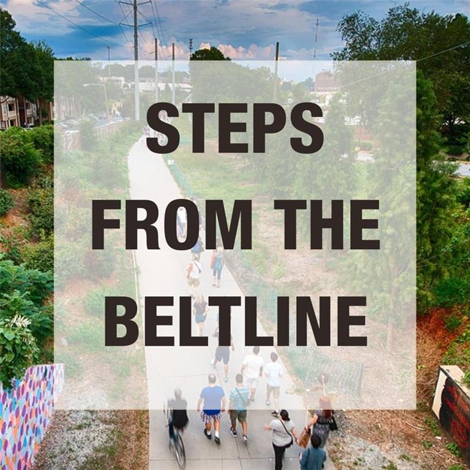
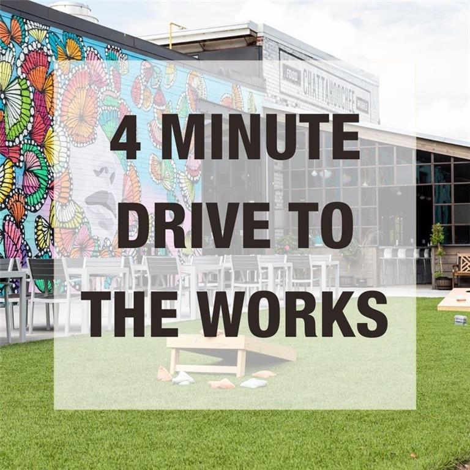
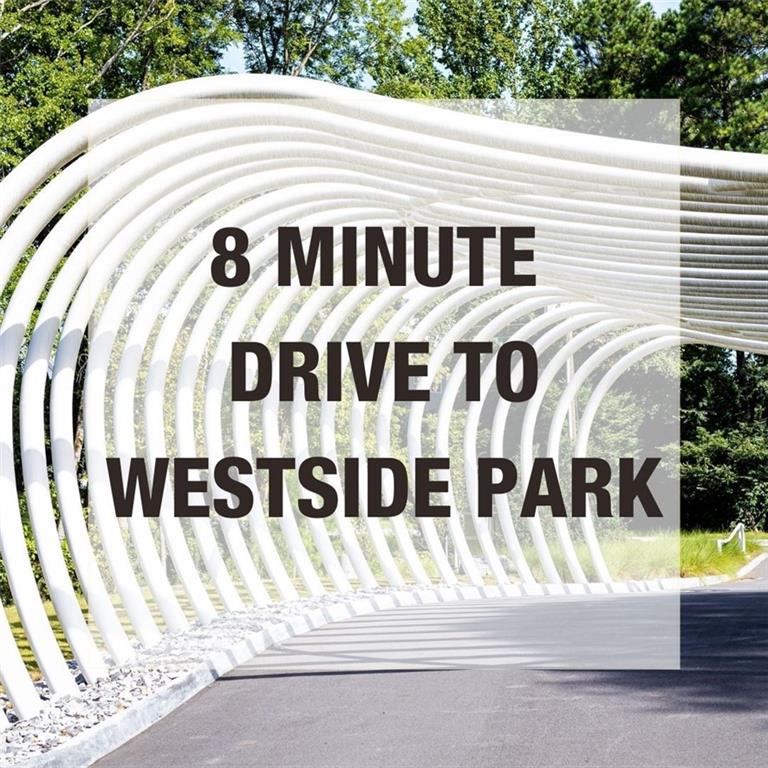
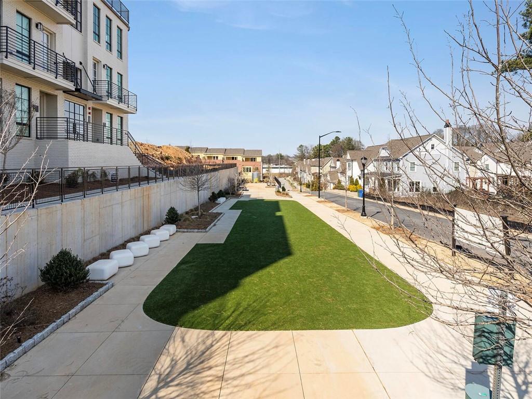
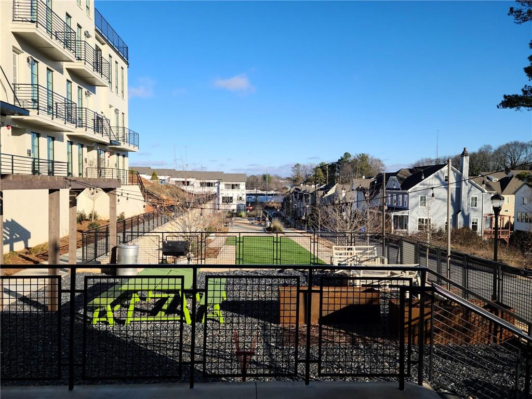
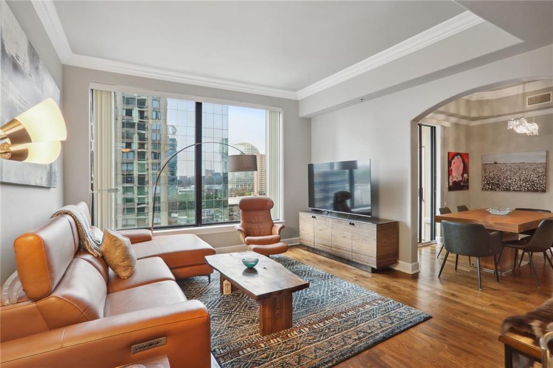
 MLS# 7350028
MLS# 7350028 