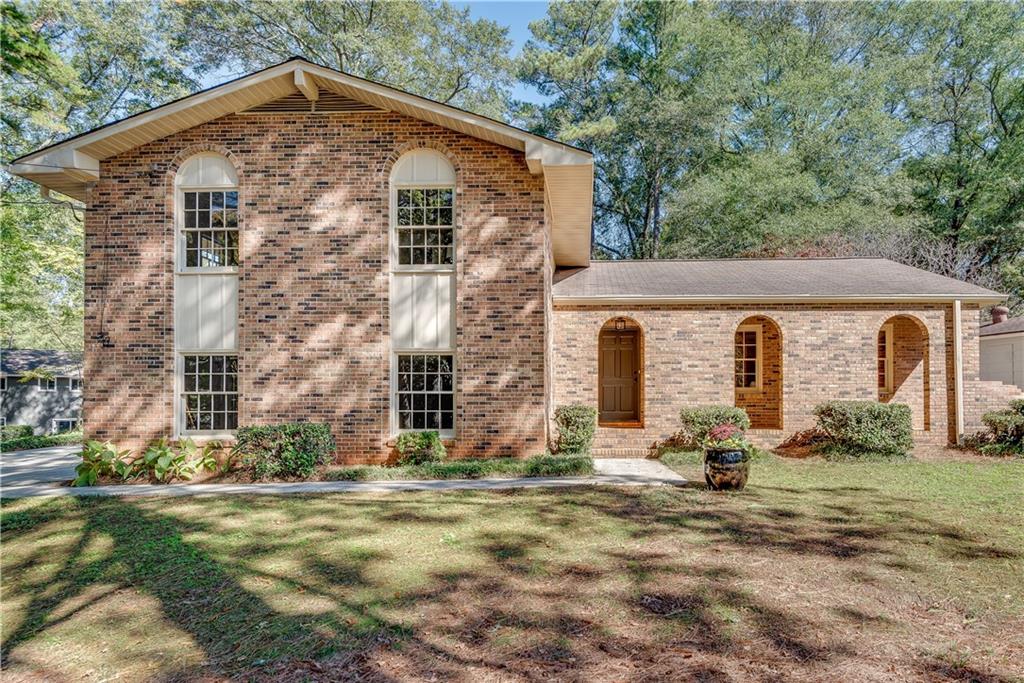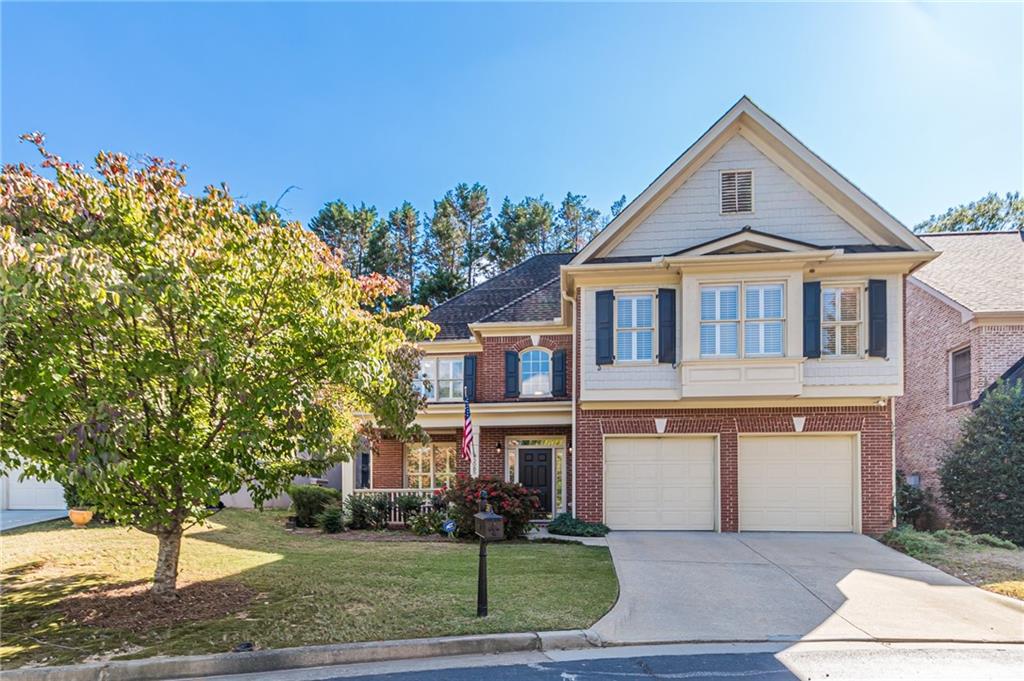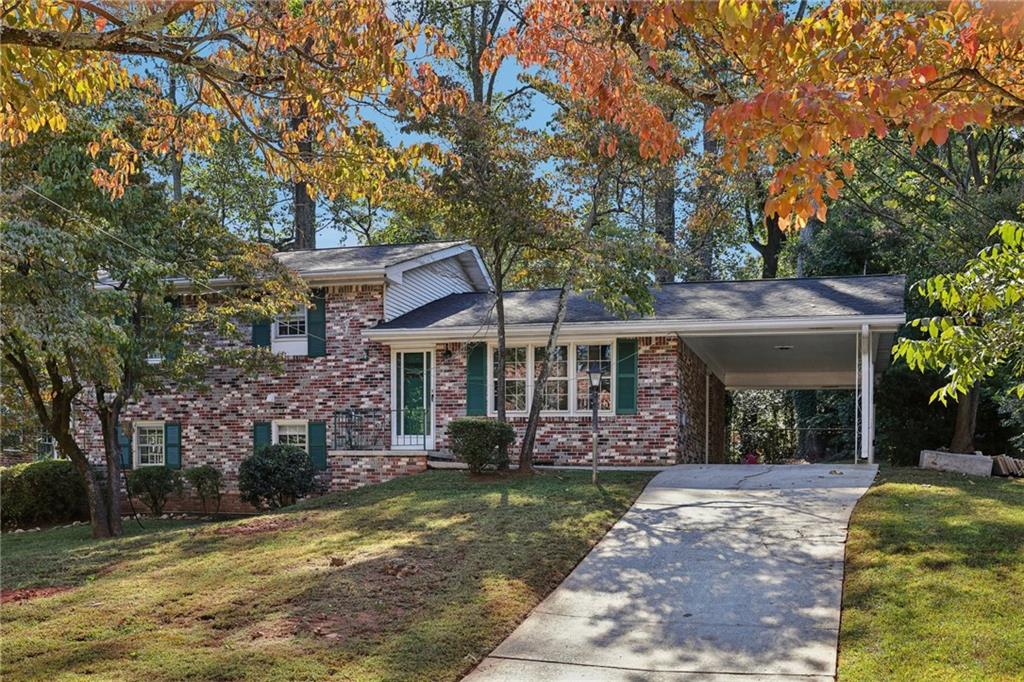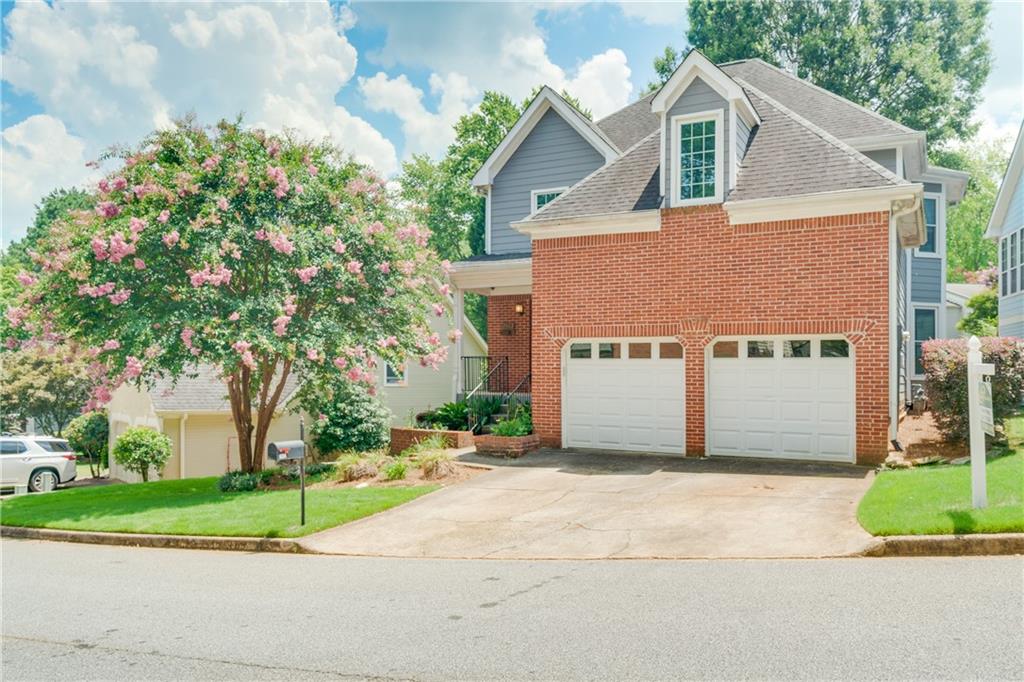Viewing Listing MLS# 406124025
Decatur, GA 30033
- 3Beds
- 2Full Baths
- N/AHalf Baths
- N/A SqFt
- 1955Year Built
- 0.90Acres
- MLS# 406124025
- Residential
- Single Family Residence
- Active
- Approx Time on Market1 month, 14 days
- AreaN/A
- CountyDekalb - GA
- Subdivision Leafmore Hills
Overview
Sprawling spacious 1 level tucked away on one of Leafmore's most secluded & sought after streets. As you stroll in the back yard you will find what was a ""secret garden"" and private backyard space...on almost an acre. This special backyard has been neglected and is waiting for it's next owner to restore and reveal its retreat-like tranquility. The 3 bedroom & 2 bath 1 level features a front porch, entry foyer, separate living room and dining room, spacious kitchen, large breakfast area that is open to the family room with fireplace. Plus, an oversized den off the kitchen with a free standing stove & brick-like floor - convenient to the laundry room and generous storage.
Association Fees / Info
Hoa: No
Community Features: Clubhouse, Homeowners Assoc, Near Schools, Near Shopping, Near Trails/Greenway, Playground, Pool, Sidewalks, Street Lights, Swim Team, Tennis Court(s)
Bathroom Info
Main Bathroom Level: 2
Total Baths: 2.00
Fullbaths: 2
Room Bedroom Features: Master on Main
Bedroom Info
Beds: 3
Building Info
Habitable Residence: No
Business Info
Equipment: None
Exterior Features
Fence: None
Patio and Porch: Deck, Front Porch, Patio
Exterior Features: Private Entrance, Private Yard
Road Surface Type: Asphalt
Pool Private: No
County: Dekalb - GA
Acres: 0.90
Pool Desc: None
Fees / Restrictions
Financial
Original Price: $599,000
Owner Financing: No
Garage / Parking
Parking Features: Driveway, Kitchen Level, Level Driveway, Parking Pad
Green / Env Info
Green Energy Generation: None
Handicap
Accessibility Features: None
Interior Features
Security Ftr: None
Fireplace Features: Family Room, Free Standing, Masonry, Other Room
Levels: One
Appliances: Disposal, Gas Range, Microwave, Refrigerator
Laundry Features: Laundry Closet, Laundry Room, Main Level
Interior Features: Bookcases, Entrance Foyer
Flooring: Brick, Hardwood
Spa Features: None
Lot Info
Lot Size Source: Public Records
Lot Features: Cul-De-Sac, Front Yard, Level, Private, Wooded
Misc
Property Attached: No
Home Warranty: No
Open House
Other
Other Structures: None
Property Info
Construction Materials: Brick, Brick 4 Sides, Frame
Year Built: 1,955
Property Condition: Resale
Roof: Composition
Property Type: Residential Detached
Style: Ranch, Traditional
Rental Info
Land Lease: No
Room Info
Kitchen Features: Cabinets White, View to Family Room, Other
Room Master Bathroom Features: Shower Only,Tub/Shower Combo
Room Dining Room Features: Separate Dining Room
Special Features
Green Features: None
Special Listing Conditions: None
Special Circumstances: Estate Owned, Sold As/Is
Sqft Info
Building Area Total: 2539
Building Area Source: Public Records
Tax Info
Tax Amount Annual: 4745
Tax Year: 2,023
Tax Parcel Letter: 18-149-02-042
Unit Info
Utilities / Hvac
Cool System: Attic Fan, Central Air
Electric: Other
Heating: Central, Forced Air, Natural Gas
Utilities: Cable Available, Electricity Available
Sewer: Public Sewer
Waterfront / Water
Water Body Name: None
Water Source: Public
Waterfront Features: None
Directions
From the Oak Grove/LaVista intersection (at the Oak Grove Market), go south on Oak Grove Drive (into Leafmore Hills) to right on Tanglewood Road to right on Knollwood Terrace to #1406 on the leftListing Provided courtesy of Holley Realty Team
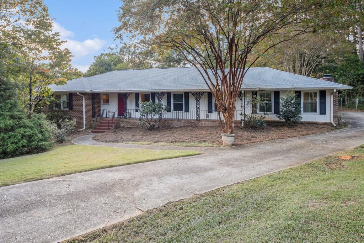
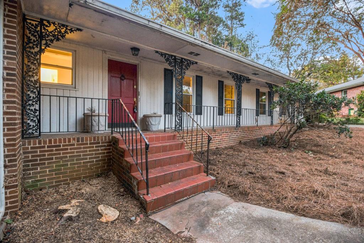
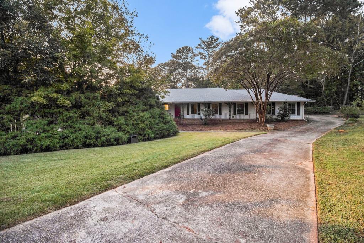
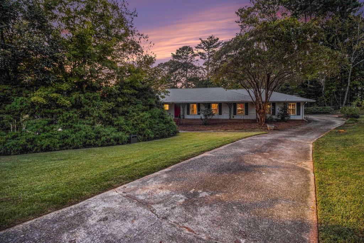
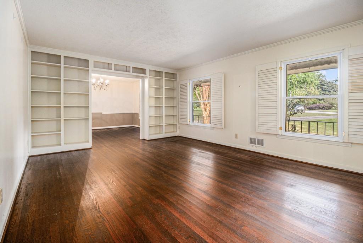
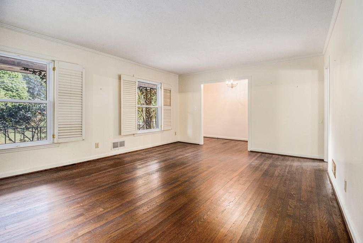
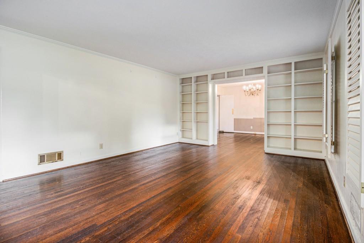
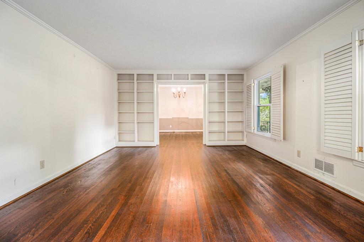
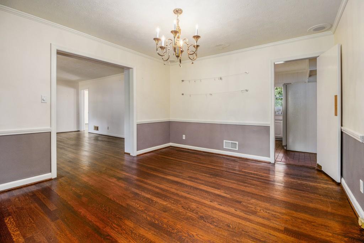
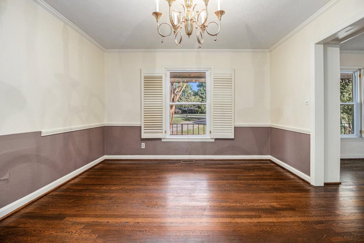
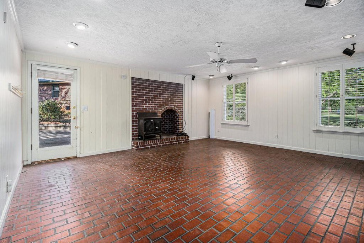
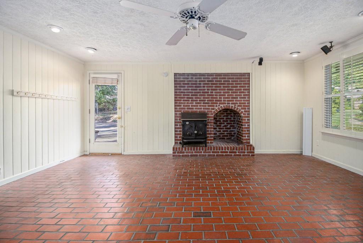
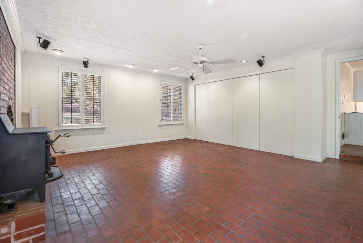
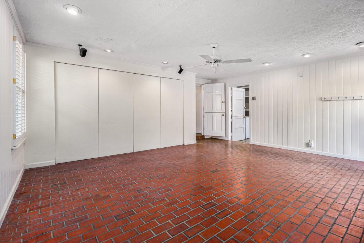
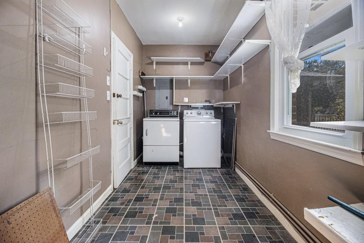
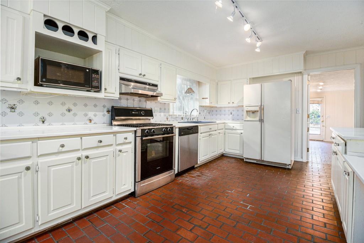
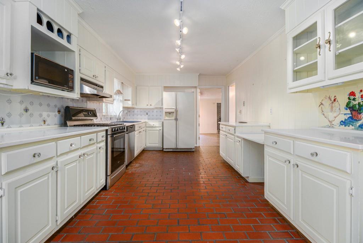
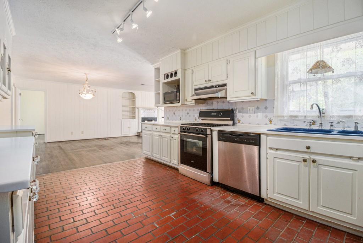
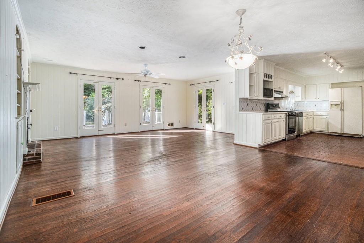
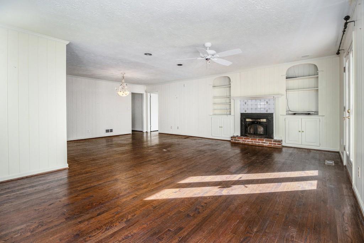
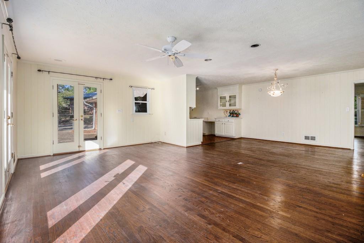
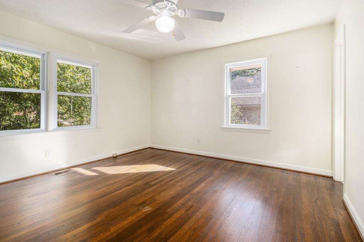
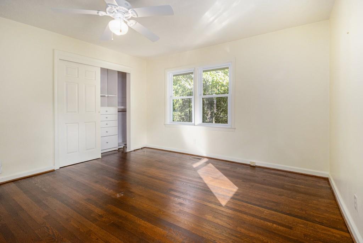
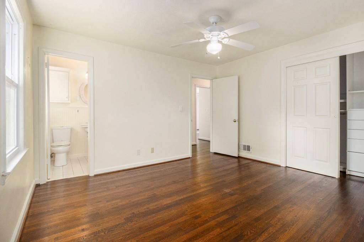
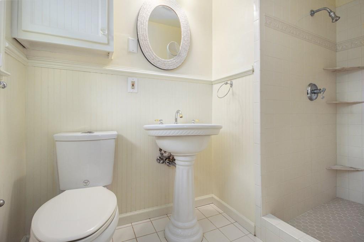
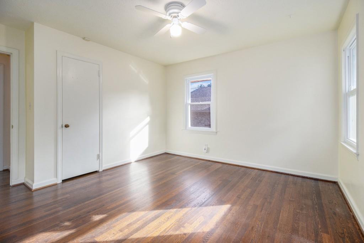
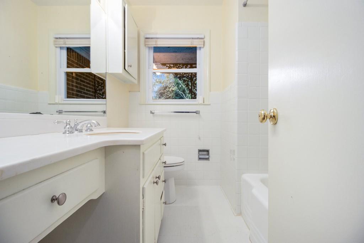
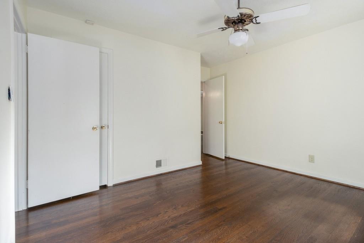
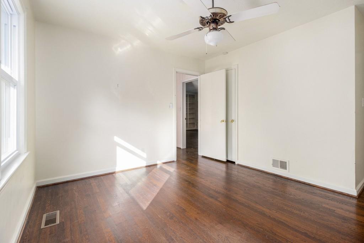
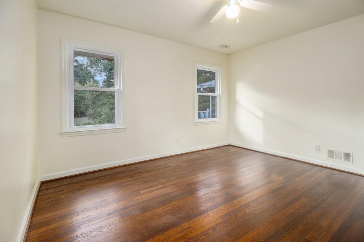
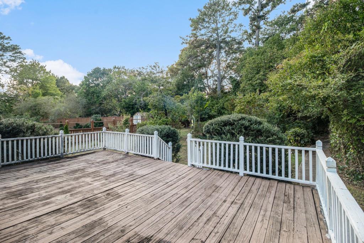
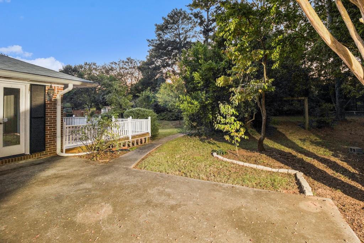
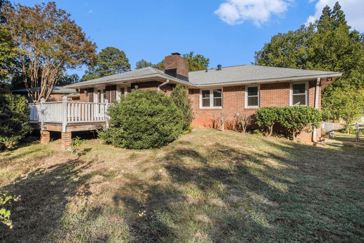
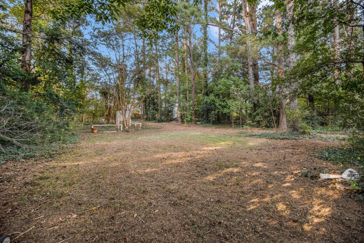
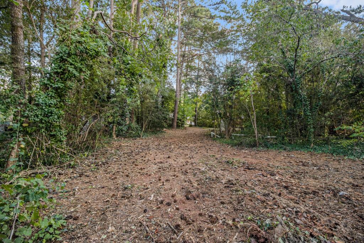
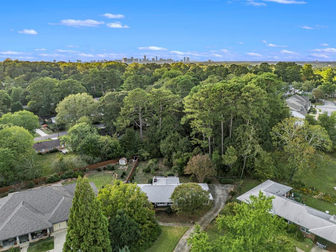
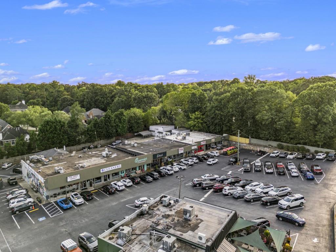
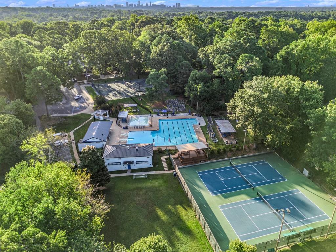
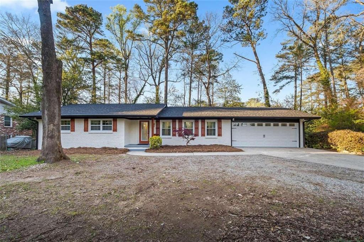
 MLS# 7358514
MLS# 7358514 