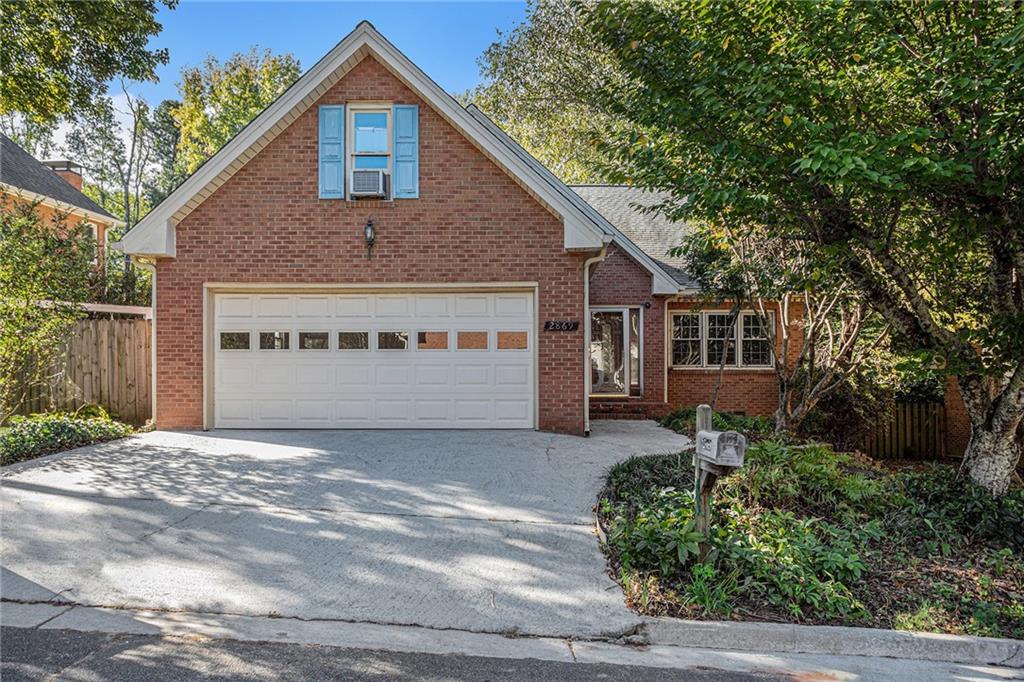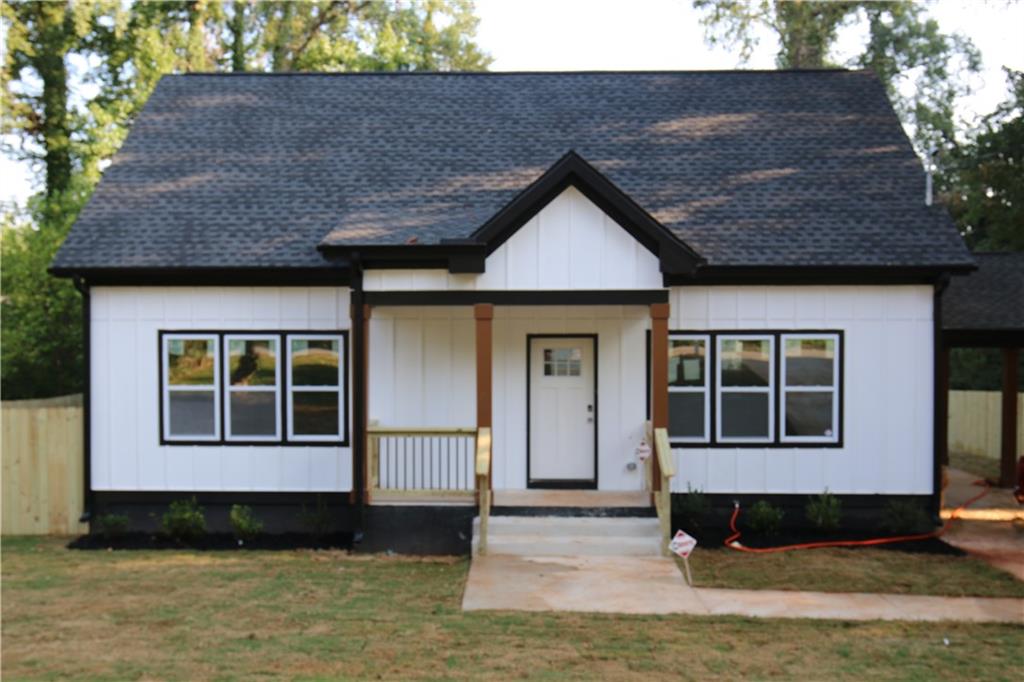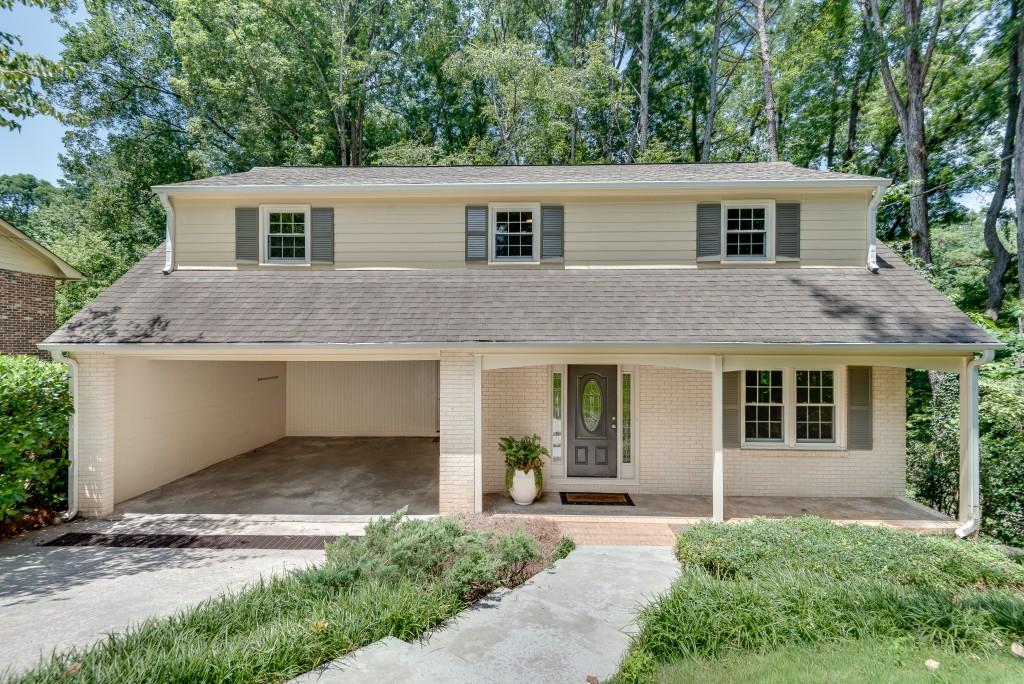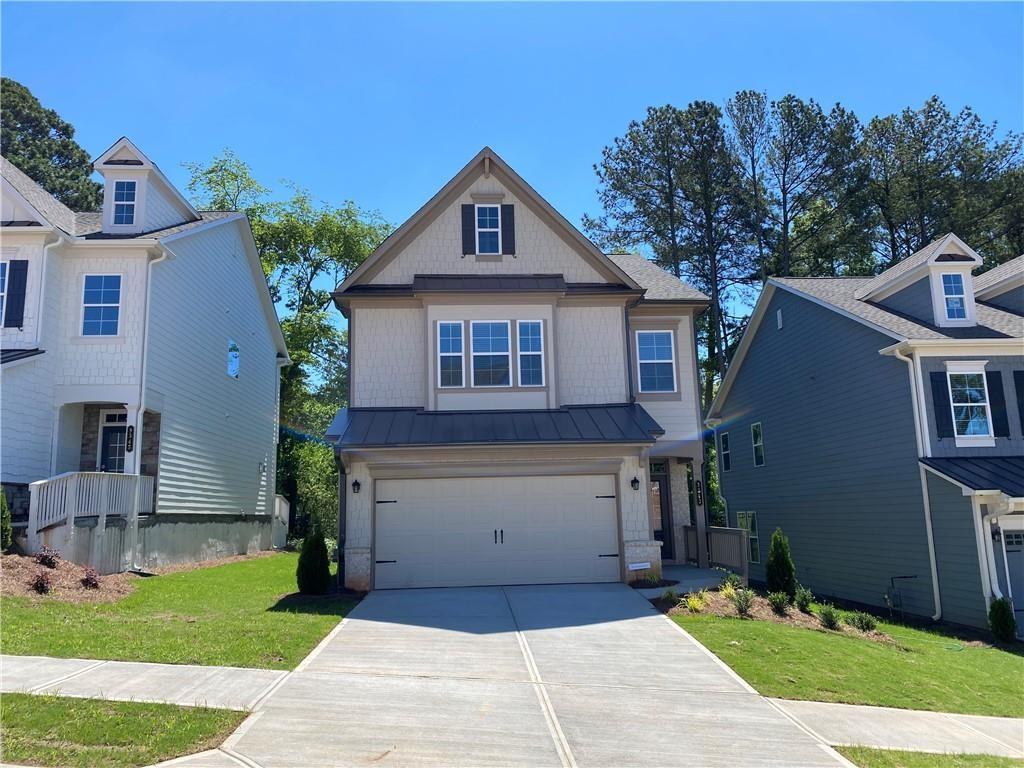Viewing Listing MLS# 409370711
Decatur, GA 30033
- 4Beds
- 2Full Baths
- 1Half Baths
- N/A SqFt
- 1969Year Built
- 0.40Acres
- MLS# 409370711
- Residential
- Single Family Residence
- Active
- Approx Time on Market7 days
- AreaN/A
- CountyDekalb - GA
- Subdivision Springbrook Estates
Overview
Welcome to this private, light-filled retreat in sought-after Briarlake/Lakeside. Refreshed inside and out, this all brick split-level with a gracious flow is just ready for you to move in. Enjoy easy living in the sprawling and sunny family room with access to the patio and fenced backyard. And traditional living on the main with the large dining and living rooms and eat-in kitchen with gorgeous granite counters and stainless steel appliances. All four bedrooms are conveniently upstairs where the private owner's wing has his and hers closets and renovated bath with walk-in shower. Other conveniences include large two-car garage, new HVAC, true laundry room, and stately brick fireplace. All in a quiet cul-de-sac steps from Springbrook Park, near schools and shopping, and a short drive to all your in-town favorites.
Open House Info
Openhouse Start Time:
Sunday, November 3rd, 2024 @ 7:00 PM
Openhouse End Time:
Sunday, November 3rd, 2024 @ 9:00 PM
Association Fees / Info
Hoa: No
Community Features: Near Schools, Near Shopping, Park, Playground
Bathroom Info
Halfbaths: 1
Total Baths: 3.00
Fullbaths: 2
Room Bedroom Features: Other
Bedroom Info
Beds: 4
Building Info
Habitable Residence: No
Business Info
Equipment: None
Exterior Features
Fence: Back Yard, Wood
Patio and Porch: Covered, Front Porch, Patio
Exterior Features: Private Yard
Road Surface Type: Paved
Pool Private: No
County: Dekalb - GA
Acres: 0.40
Pool Desc: None
Fees / Restrictions
Financial
Original Price: $580,000
Owner Financing: No
Garage / Parking
Parking Features: Attached, Garage, Garage Faces Side, Parking Pad
Green / Env Info
Green Energy Generation: None
Handicap
Accessibility Features: None
Interior Features
Security Ftr: None
Fireplace Features: Decorative, Family Room, Gas Starter
Levels: Multi/Split
Appliances: Dishwasher, Disposal, Electric Cooktop, Electric Oven, Gas Water Heater, Range Hood, Refrigerator
Laundry Features: Laundry Room, Lower Level
Interior Features: Entrance Foyer, His and Hers Closets, Walk-In Closet(s)
Flooring: Brick, Carpet, Ceramic Tile
Spa Features: None
Lot Info
Lot Size Source: Public Records
Lot Features: Back Yard, Front Yard, Landscaped, Private
Lot Size: 34x51x65x177x70x110
Misc
Property Attached: No
Home Warranty: No
Open House
Other
Other Structures: None
Property Info
Construction Materials: Brick, Brick 4 Sides
Year Built: 1,969
Property Condition: Resale
Roof: Composition
Property Type: Residential Detached
Style: Traditional
Rental Info
Land Lease: No
Room Info
Kitchen Features: Cabinets White, Eat-in Kitchen, Pantry, Stone Counters
Room Master Bathroom Features: Shower Only,Other
Room Dining Room Features: Separate Dining Room
Special Features
Green Features: None
Special Listing Conditions: None
Special Circumstances: None
Sqft Info
Building Area Total: 2252
Building Area Source: Public Records
Tax Info
Tax Amount Annual: 4190
Tax Year: 2,023
Tax Parcel Letter: 18-146-01-075
Unit Info
Utilities / Hvac
Cool System: Central Air
Electric: 110 Volts, 220 Volts in Laundry
Heating: Natural Gas
Utilities: Other
Sewer: Public Sewer
Waterfront / Water
Water Body Name: None
Water Source: Public
Waterfront Features: None
Directions
From Lavista Rd heading East, Right on Frazier Rd, Right on Springbrook Dr, Left on Coolwater Ct, House on Left.Listing Provided courtesy of Bolst, Inc.

































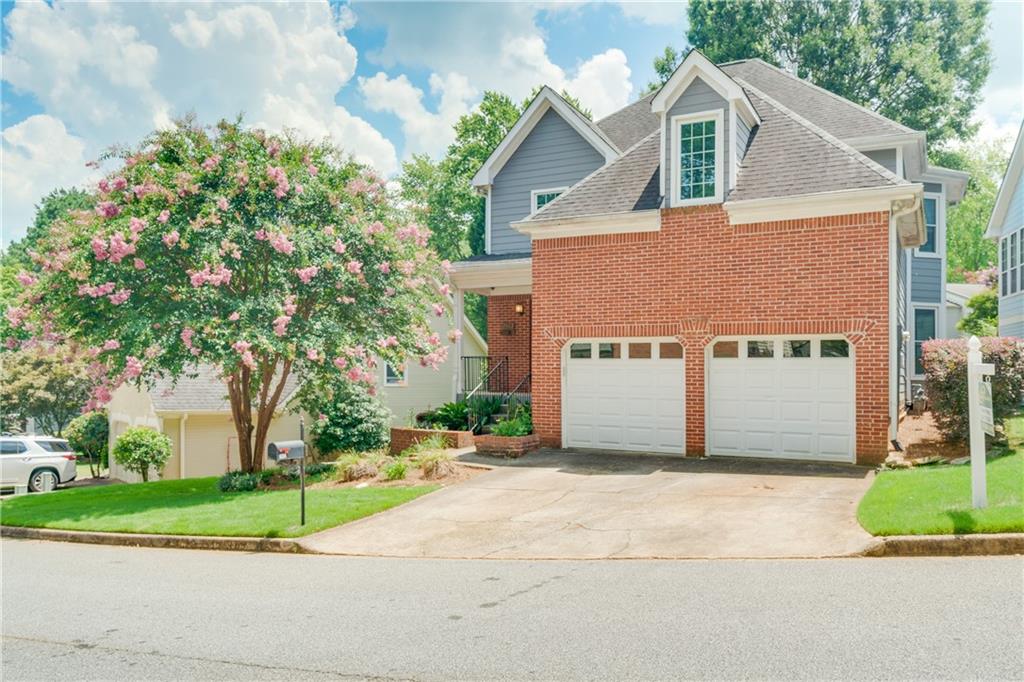
 MLS# 407989220
MLS# 407989220 