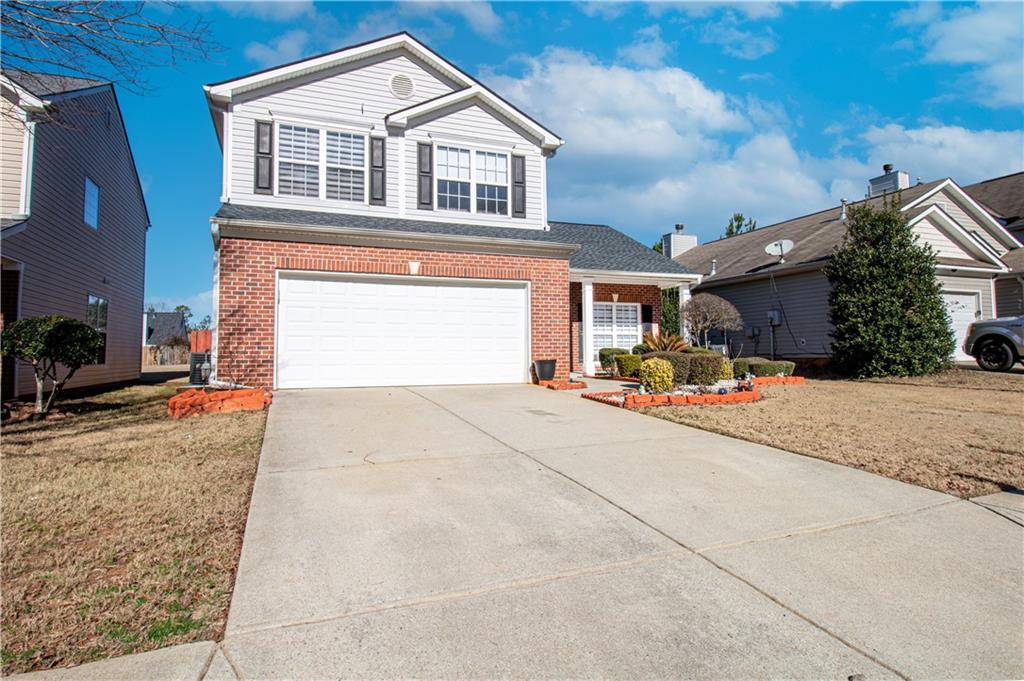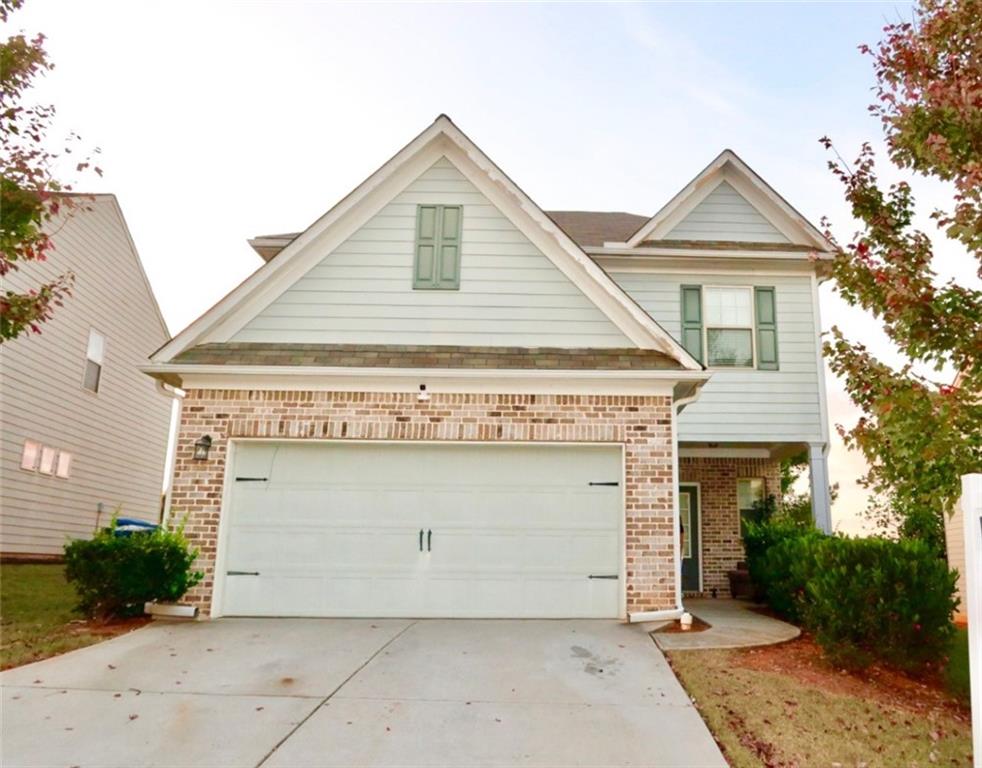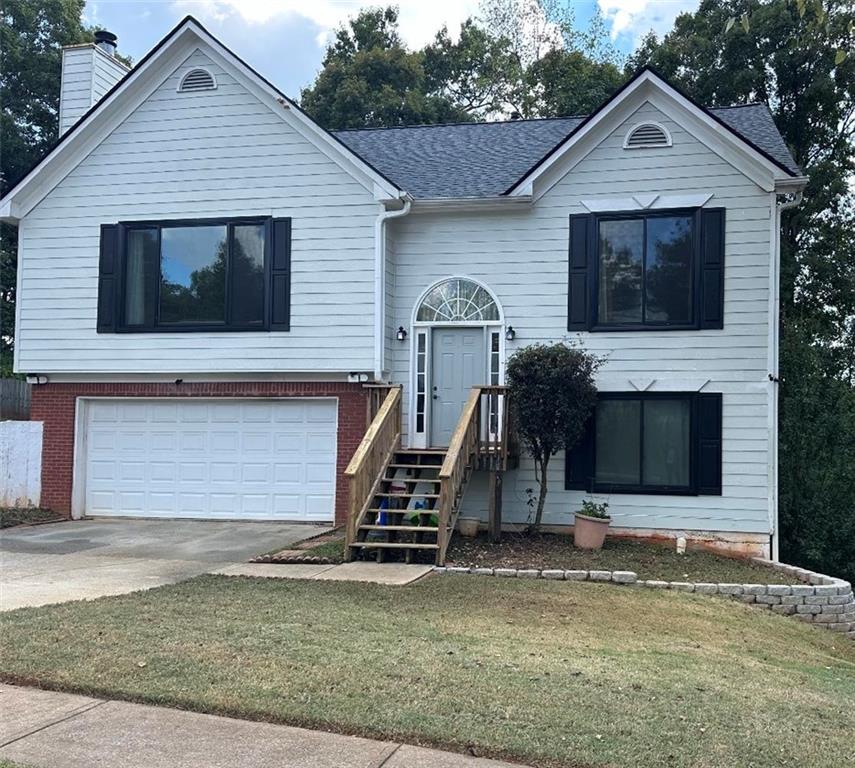Viewing Listing MLS# 406077585
Lawrenceville, GA 30043
- 3Beds
- 2Full Baths
- 1Half Baths
- N/A SqFt
- 2004Year Built
- 0.10Acres
- MLS# 406077585
- Residential
- Single Family Residence
- Active
- Approx Time on Market1 month, 15 days
- AreaN/A
- CountyGwinnett - GA
- Subdivision Wildcat Lake
Overview
Move in ready! Fresh interior paint which is brightened with daylight and new epoxy paint on the garage floor as well. Hardwood floor onboth first and second floor! Spacious kitchen with high ceiling living room. You will find a spacious laundry room, 3 large sized bedroomsincluding a beautiful master room with high ceilings and walk-in closet. Great fenced backyard with a view of the lake with naturalshrubbery for privacy. This house has been lovingly maintained and shows pride in home-ownership. Very quiet and friendly communityand there is a beautiful walking trail inside the neighborhood along the lake which connects to the nearby Collins Hill Park walking trail.There are two nearby parks, library and golf course. Great location - close to the new Gwinnett Exchange, Gwinnett Stripers and the Mallof Georgia, shopping centers (Target, Home Depot, movie theaters, restaurants), and perfectly located in between SR-316 and I-85 foryour commute to and from Atlanta.
Association Fees / Info
Hoa: Yes
Hoa Fees Frequency: Annually
Hoa Fees: 525
Community Features: Homeowners Assoc, Lake, Near Schools, Near Shopping, Near Trails/Greenway, Street Lights
Bathroom Info
Halfbaths: 1
Total Baths: 3.00
Fullbaths: 2
Room Bedroom Features: Oversized Master, Split Bedroom Plan
Bedroom Info
Beds: 3
Building Info
Habitable Residence: No
Business Info
Equipment: None
Exterior Features
Fence: Back Yard, Fenced, Wood
Patio and Porch: Patio
Exterior Features: Garden
Road Surface Type: Asphalt
Pool Private: No
County: Gwinnett - GA
Acres: 0.10
Pool Desc: None
Fees / Restrictions
Financial
Original Price: $399,000
Owner Financing: No
Garage / Parking
Parking Features: Attached, Garage
Green / Env Info
Green Energy Generation: None
Handicap
Accessibility Features: None
Interior Features
Security Ftr: Smoke Detector(s)
Fireplace Features: Factory Built, Family Room
Levels: Two
Appliances: Dishwasher, Disposal, Gas Range, Gas Water Heater, Microwave
Laundry Features: Laundry Room, Upper Level
Interior Features: Entrance Foyer, Walk-In Closet(s)
Flooring: Hardwood
Spa Features: None
Lot Info
Lot Size Source: Public Records
Lot Features: Back Yard, Level
Lot Size: x 50
Misc
Property Attached: No
Home Warranty: No
Open House
Other
Other Structures: None
Property Info
Construction Materials: Brick, Brick Front, Vinyl Siding
Year Built: 2,004
Property Condition: Resale
Roof: Composition
Property Type: Residential Detached
Style: Traditional
Rental Info
Land Lease: No
Room Info
Kitchen Features: Breakfast Bar, Cabinets Stain, Other Surface Counters, Pantry, View to Family Room
Room Master Bathroom Features: Double Vanity,Separate Tub/Shower,Whirlpool Tub
Room Dining Room Features: Seats 12+,Separate Dining Room
Special Features
Green Features: None
Special Listing Conditions: None
Special Circumstances: None
Sqft Info
Building Area Total: 2051
Building Area Source: Public Records
Tax Info
Tax Amount Annual: 3687
Tax Year: 2,023
Tax Parcel Letter: R7088-570
Unit Info
Utilities / Hvac
Cool System: Ceiling Fan(s), Central Air, Electric
Electric: Other
Heating: Central, Forced Air, Natural Gas
Utilities: Electricity Available, Natural Gas Available, Sewer Available, Underground Utilities, Water Available
Sewer: Public Sewer
Waterfront / Water
Water Body Name: None
Water Source: Public
Waterfront Features: None
Directions
I-85 EXIT 111; RIGHT ON LAWRENCEVILLE-SUWANEE ROAD; LEFT ON HORIZON; RIGHT ON OLD PEACHTREE; RIGHT ON COLLINS HILLROAD; RIGHT ON WILDCAT LAKE DRIVE, AND MAKE RIGHT ONTO WILDCAT FALLS LANE, HOME IS ON YOUR LEFTListing Provided courtesy of Virtual Properties Realty.com
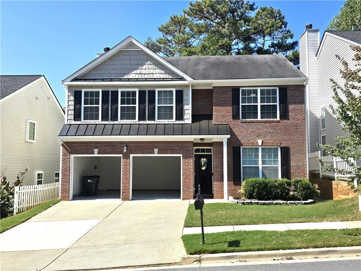
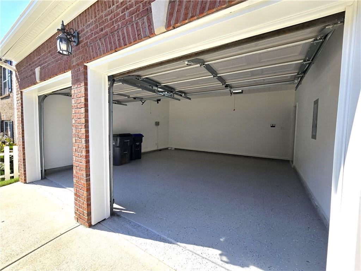
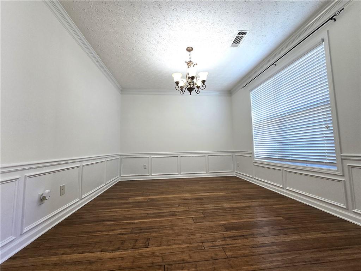
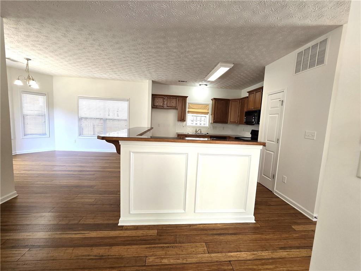
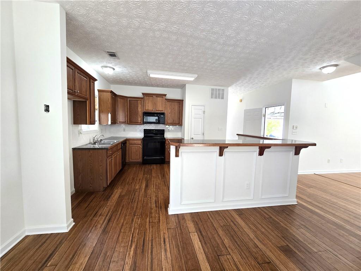
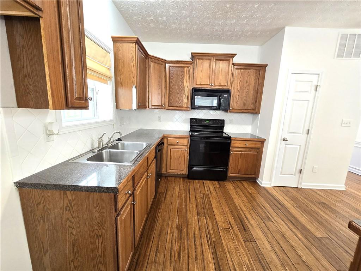
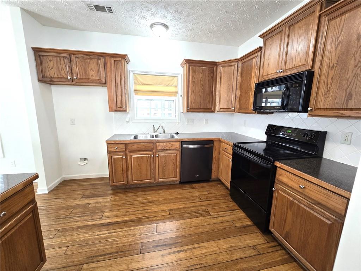
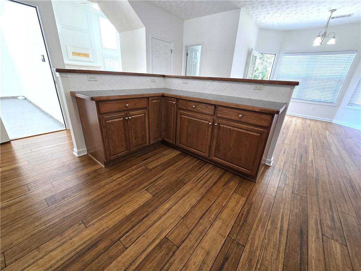
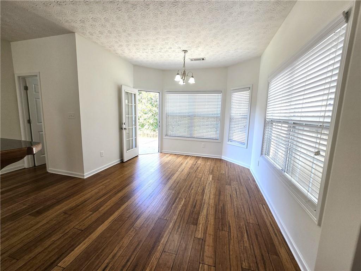
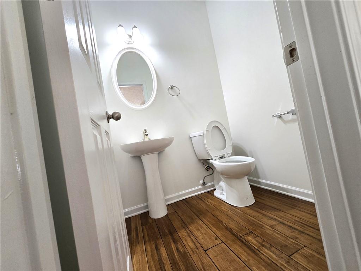
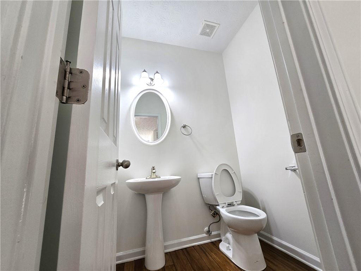
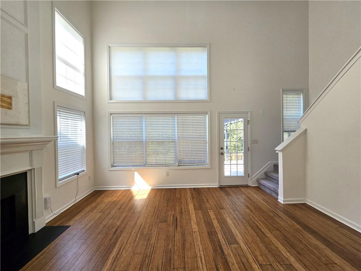
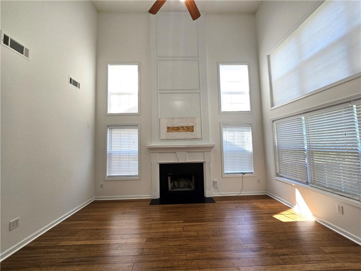
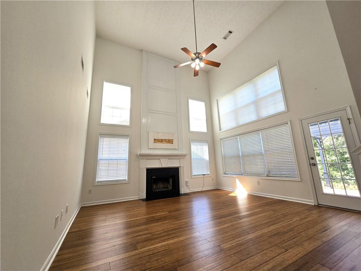
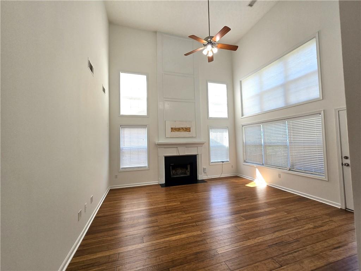
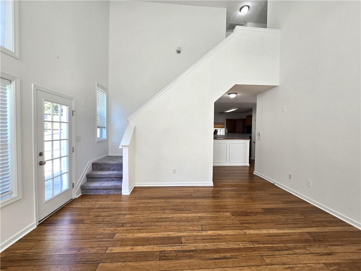
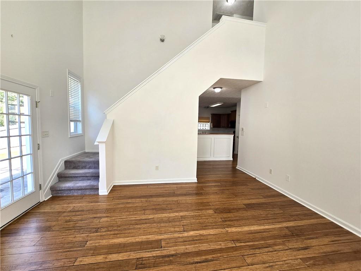
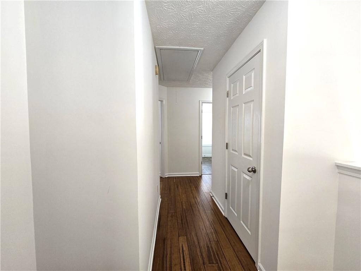
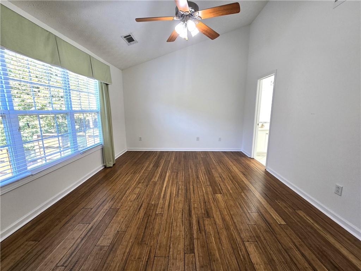
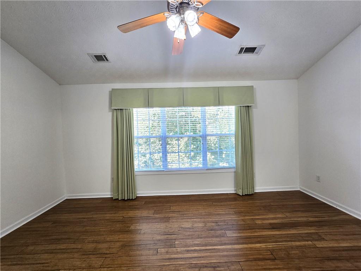
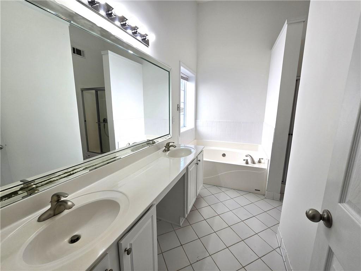
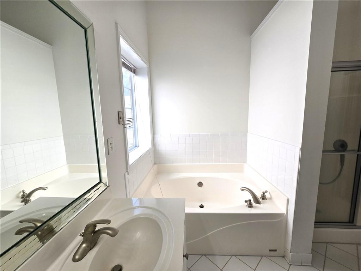
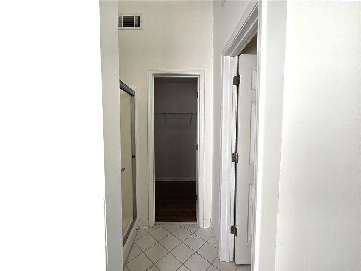
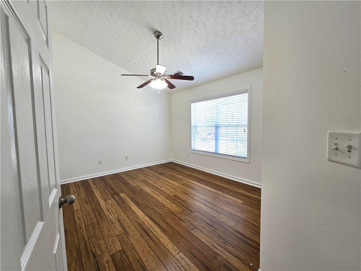
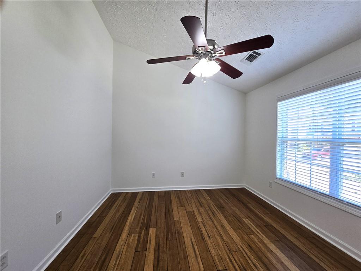
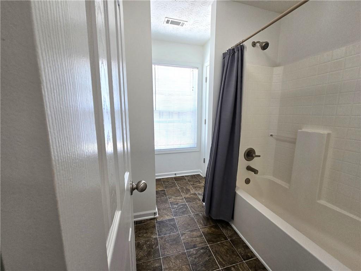
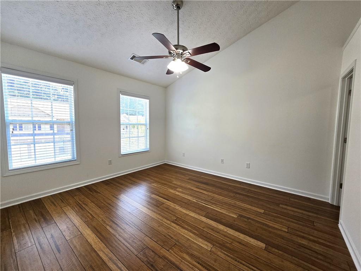
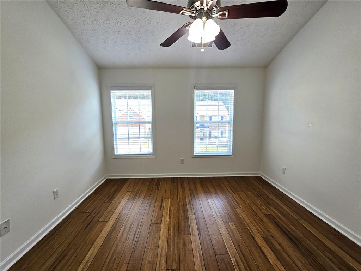
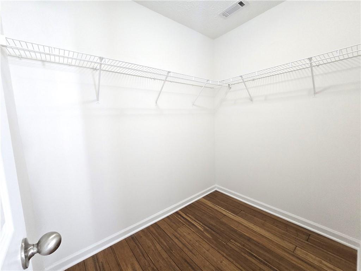
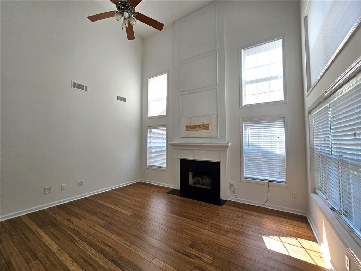
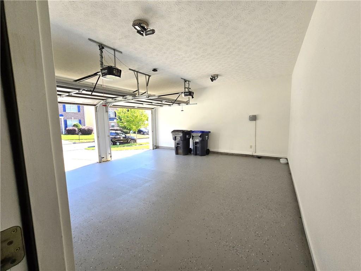
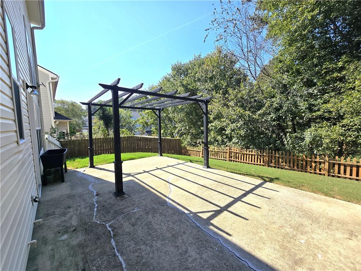
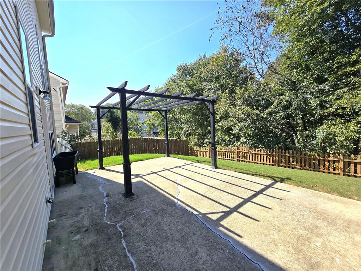
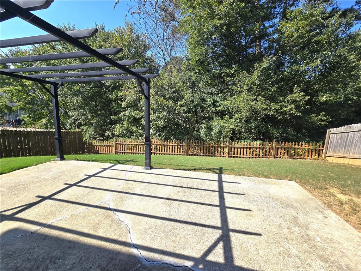
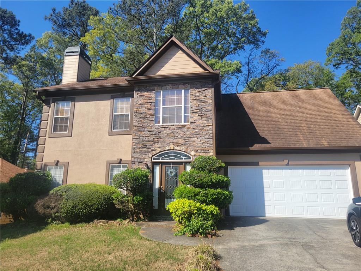
 MLS# 7372319
MLS# 7372319 