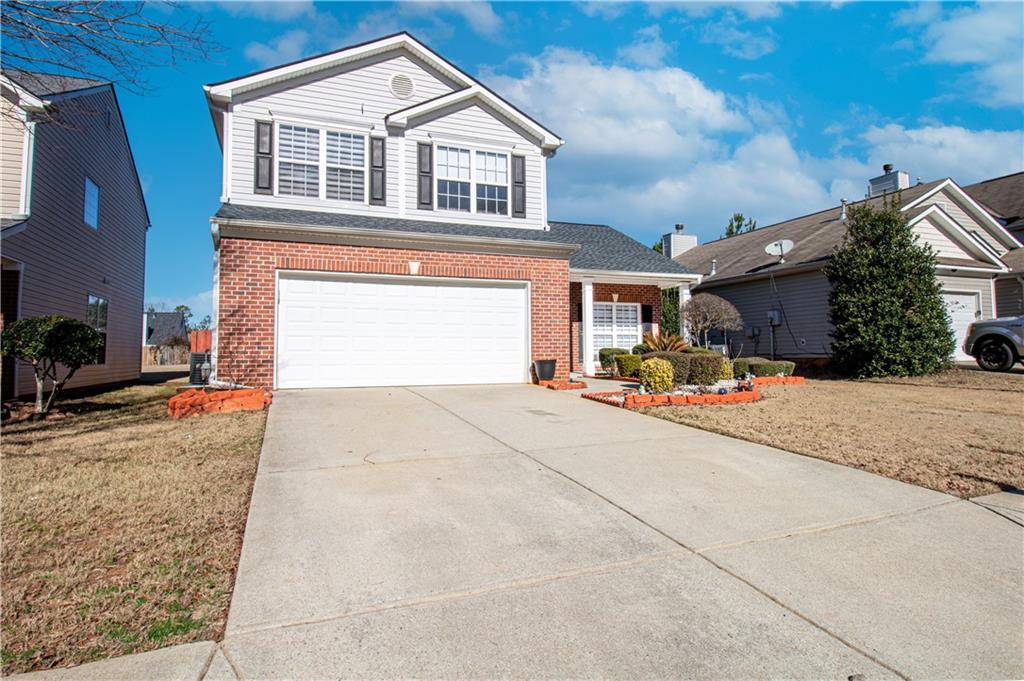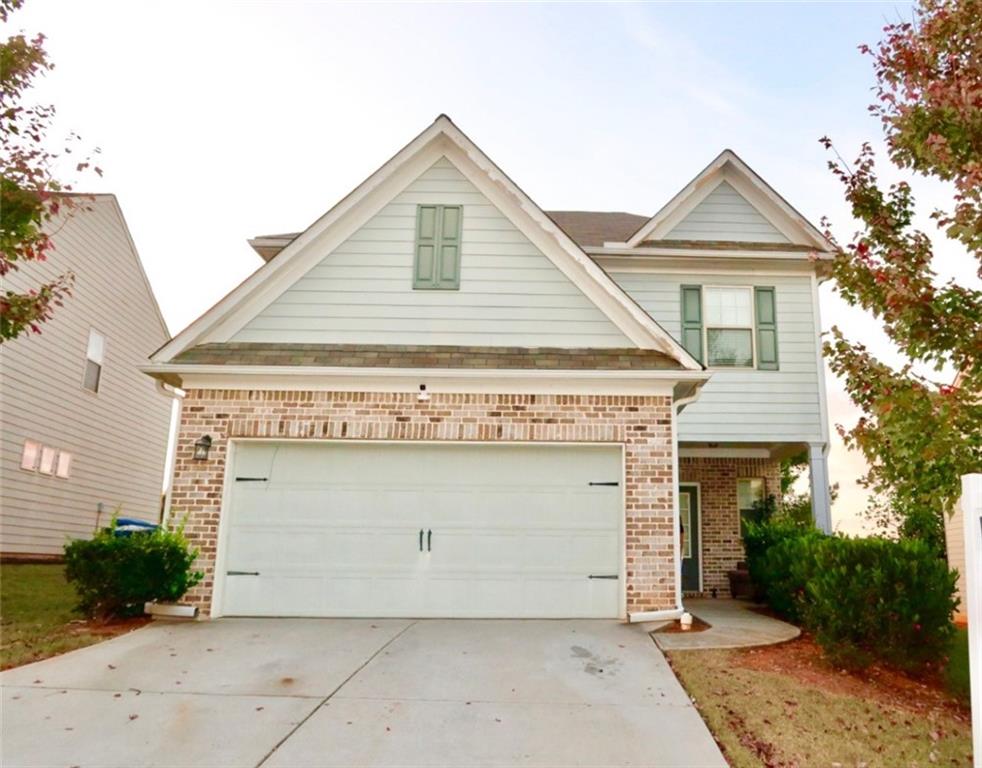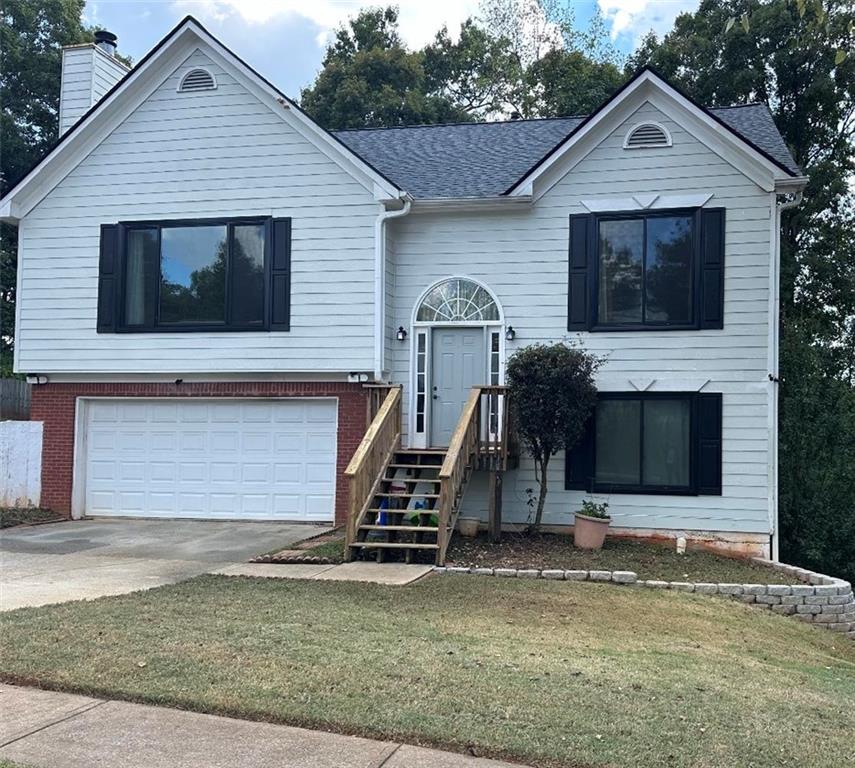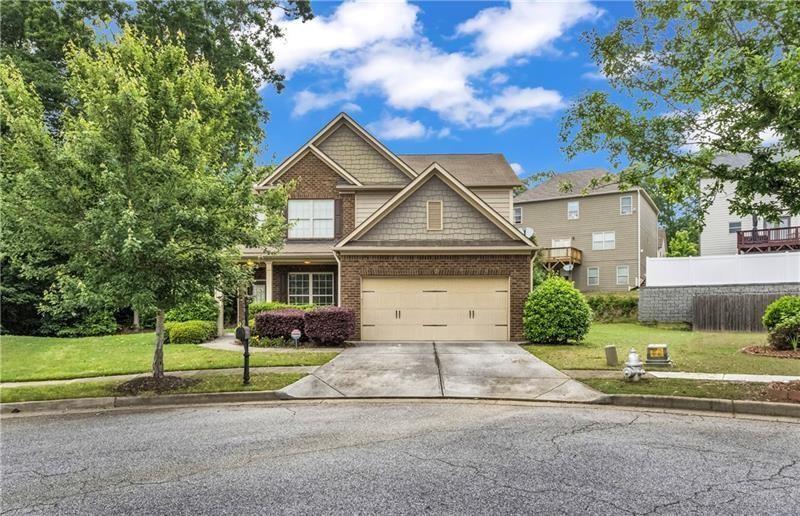Viewing Listing MLS# 410738120
Lawrenceville, GA 30043
- 3Beds
- 2Full Baths
- 1Half Baths
- N/A SqFt
- 2004Year Built
- 0.10Acres
- MLS# 410738120
- Residential
- Single Family Residence
- Active
- Approx Time on Market1 day
- AreaN/A
- CountyGwinnett - GA
- Subdivision Wildcat Lake
Overview
The fabulous house with 3 bedrooms and 2.5 bathrooms in Collins Hill High district! The beautiful lake and green trail is in the community which leads to the Collins Hill park walking trail. The brick front home with a fenced & private backyard is located in the quiet and calm neighborhood. The hardwood floors are throughout the whole house. The separated formal dining room is large enough to have many guests. The chef/s kitchen has cherry oak colored cabinets, pantry, and breakfast area.The two story family room is bright witn natural sunlights. The view from the family room to the wooded and private yard is very relaxing. The owner's suiteis spacious and has highceilings. The master bathroom has a separatetub and shower with double vanities. The secondary bedroomsare also spacious and bright. Theextended patio is your perfect entertainment area. The freshly painted interior and exterior house. Easy access to SR 316 and I-85. The large shoppings and groceries are near. The schools and libraryare minutes away. The perfect home is just right here!
Open House Info
Openhouse Start Time:
Sunday, November 17th, 2024 @ 7:00 PM
Openhouse End Time:
Sunday, November 17th, 2024 @ 10:00 PM
Association Fees / Info
Hoa: Yes
Hoa Fees Frequency: Annually
Hoa Fees: 525
Community Features: Homeowners Assoc, Lake, Near Schools, Near Shopping, Near Trails/Greenway, Street Lights
Bathroom Info
Halfbaths: 1
Total Baths: 3.00
Fullbaths: 2
Room Bedroom Features: Oversized Master, Split Bedroom Plan
Bedroom Info
Beds: 3
Building Info
Habitable Residence: No
Business Info
Equipment: None
Exterior Features
Fence: Fenced, Wood
Patio and Porch: Patio
Exterior Features: Garden, Private Yard
Road Surface Type: Asphalt
Pool Private: No
County: Gwinnett - GA
Acres: 0.10
Pool Desc: None
Fees / Restrictions
Financial
Original Price: $394,500
Owner Financing: No
Garage / Parking
Parking Features: Garage Door Opener, Driveway, Attached, Garage, Garage Faces Front
Green / Env Info
Green Energy Generation: None
Handicap
Accessibility Features: None
Interior Features
Security Ftr: Smoke Detector(s)
Fireplace Features: Factory Built, Family Room
Levels: Multi/Split
Appliances: Dishwasher, Disposal, Gas Range, Gas Water Heater, Microwave
Laundry Features: Laundry Room, Upper Level
Interior Features: Entrance Foyer, Walk-In Closet(s)
Flooring: Hardwood
Spa Features: None
Lot Info
Lot Size Source: Public Records
Lot Features: Back Yard, Level, Private
Lot Size: x
Misc
Property Attached: No
Home Warranty: No
Open House
Other
Other Structures: None
Property Info
Construction Materials: Brick, Brick Front, Vinyl Siding
Year Built: 2,004
Property Condition: Resale
Roof: Composition
Property Type: Residential Detached
Style: Traditional
Rental Info
Land Lease: No
Room Info
Kitchen Features: Breakfast Bar, Pantry, View to Family Room, Cabinets Stain
Room Master Bathroom Features: Double Vanity,Separate Tub/Shower,Whirlpool Tub
Room Dining Room Features: Separate Dining Room
Special Features
Green Features: Thermostat
Special Listing Conditions: None
Special Circumstances: None
Sqft Info
Building Area Total: 2051
Building Area Source: Public Records
Tax Info
Tax Amount Annual: 3687
Tax Year: 2,023
Tax Parcel Letter: R7088-570
Unit Info
Utilities / Hvac
Cool System: Ceiling Fan(s), Central Air, Electric
Electric: 110 Volts
Heating: Natural Gas, Forced Air
Utilities: Cable Available, Electricity Available, Natural Gas Available, Phone Available, Sewer Available, Water Available
Sewer: Public Sewer
Waterfront / Water
Water Body Name: None
Water Source: Public
Waterfront Features: None
Directions
GPSListing Provided courtesy of Keller Williams Realty Atlanta Partners

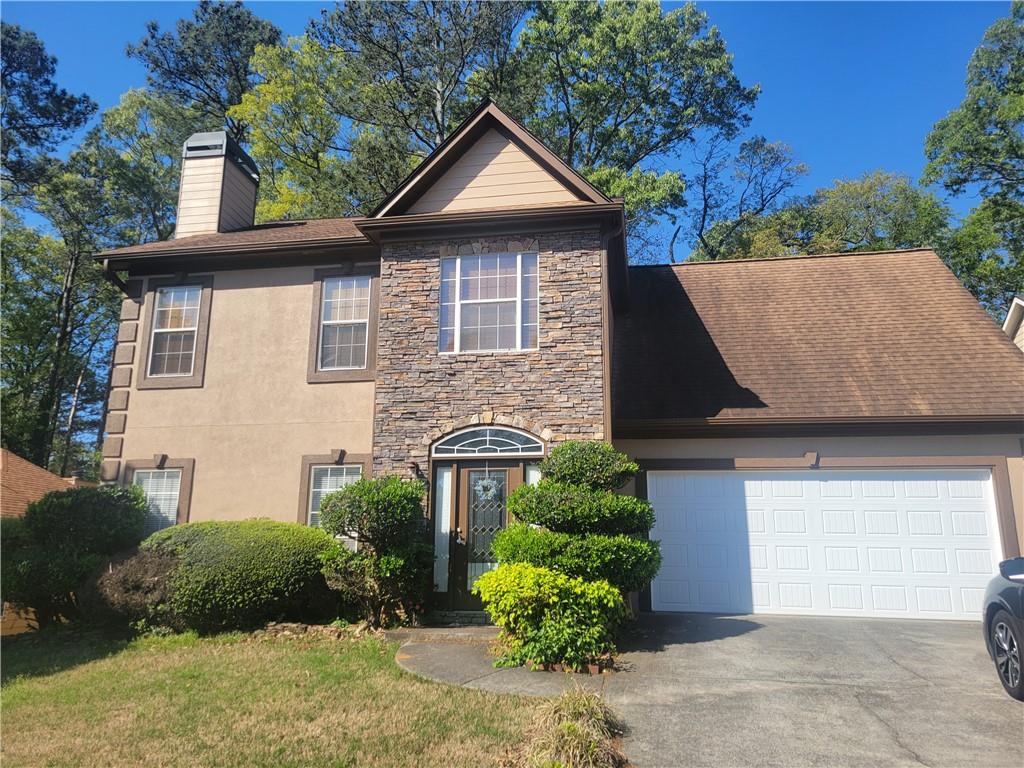
 MLS# 7372319
MLS# 7372319 