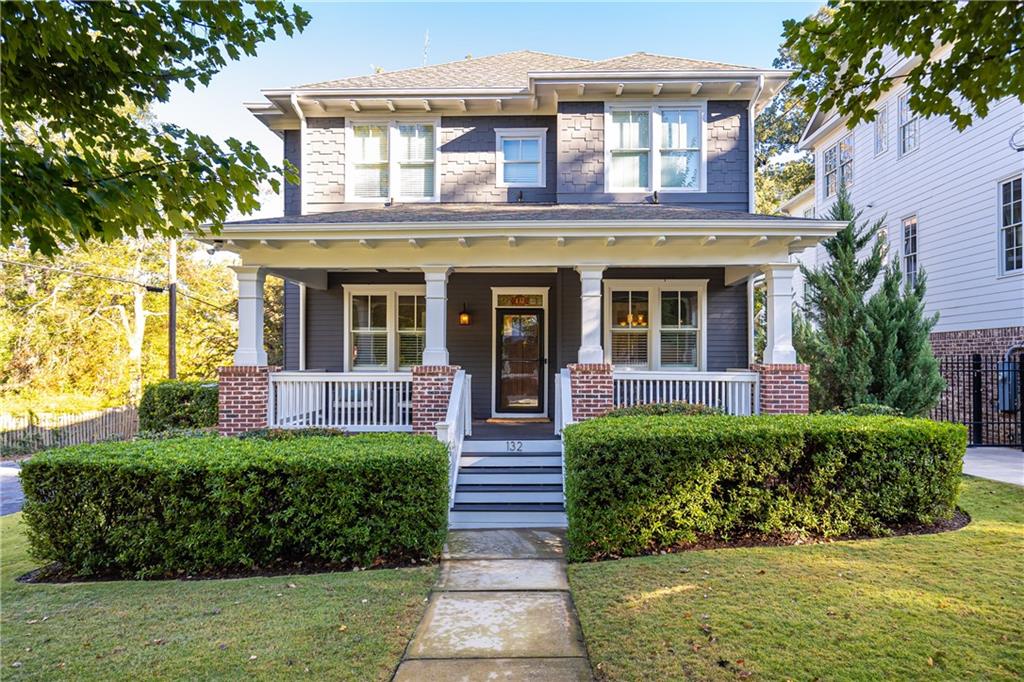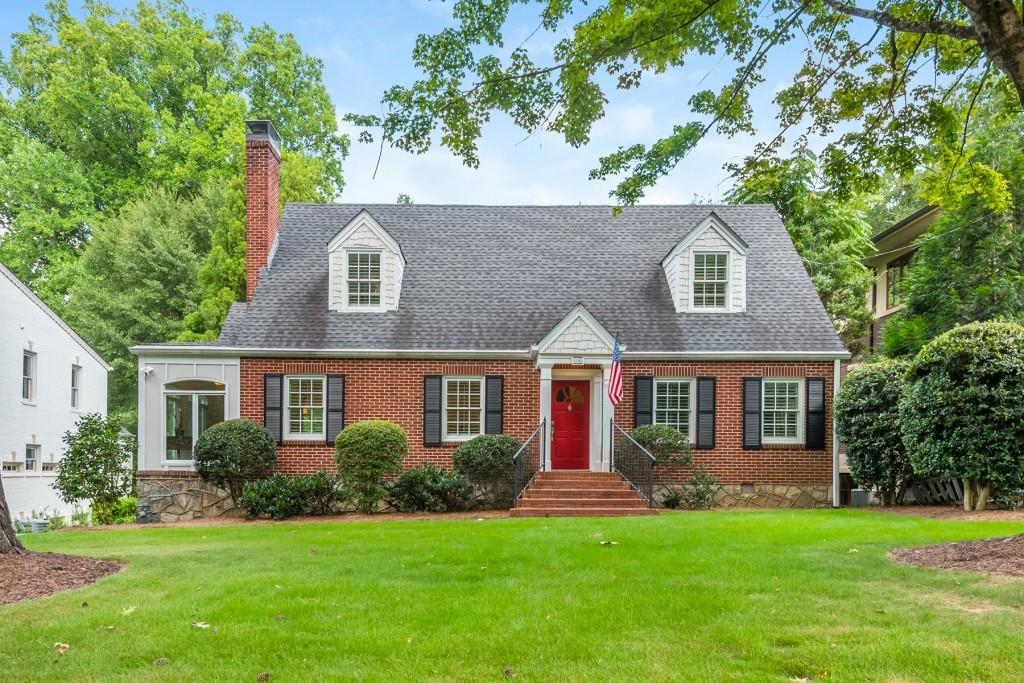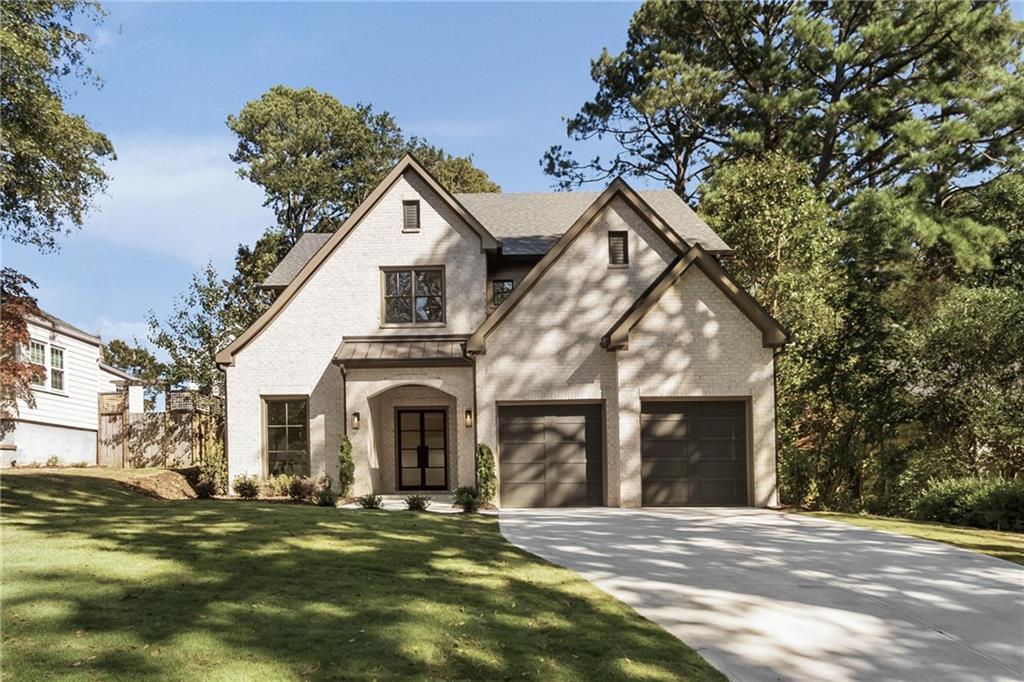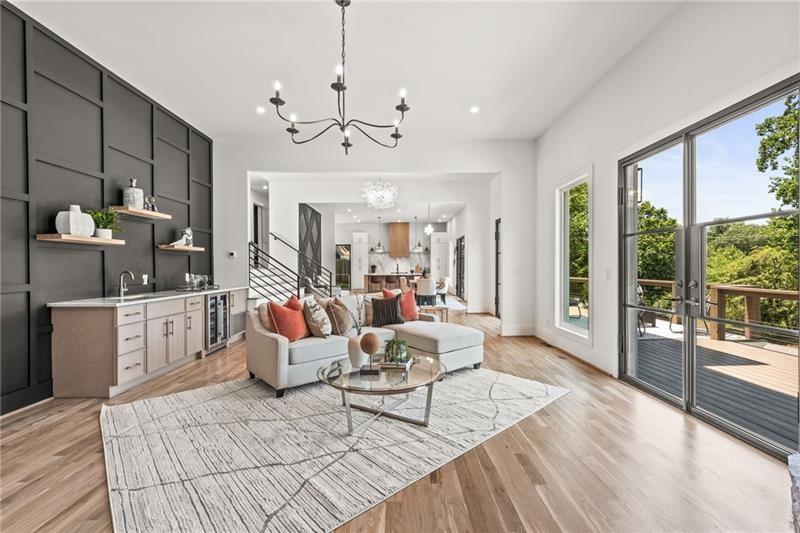Viewing Listing MLS# 406065985
Atlanta, GA 30306
- 5Beds
- 4Full Baths
- N/AHalf Baths
- N/A SqFt
- 1935Year Built
- 0.30Acres
- MLS# 406065985
- Residential
- Single Family Residence
- Pending
- Approx Time on Market1 month, 14 days
- AreaN/A
- CountyDekalb - GA
- Subdivision Morningside
Overview
A quintessential Morningside Tudor on the perfect corner lot! This renovated beauty has been opened up and is ready for entertaining! From the open concept floorplan to the stunning porch with fireplace and turf yard with sport court there are plenty of places to enjoy here. The main level has a charming living and dining room that lead to a vaulted rear family room and kitchen. A rare primary suite on the main includes dual closets and a lovely bath with soaking tub and separate shower as well as laundry room right before you enter the primary suite. Upstairs includes 2 bedrooms, a hall bath, plus a great den in the middle. The finished basement is super cool with exposed stone walls and has a media room, kitchenette, office, a second laundry, 2 bedrooms and bath. There's also a 2-car carport you can access off of Meadowdale Avenue. This one is really, really good!
Association Fees / Info
Hoa: No
Community Features: Near Public Transport, Near Schools
Bathroom Info
Main Bathroom Level: 2
Total Baths: 4.00
Fullbaths: 4
Room Bedroom Features: Master on Main, Oversized Master
Bedroom Info
Beds: 5
Building Info
Habitable Residence: No
Business Info
Equipment: Irrigation Equipment
Exterior Features
Fence: Back Yard, Fenced
Patio and Porch: Covered, Rear Porch
Exterior Features: Lighting, Private Yard, Rain Gutters
Road Surface Type: Paved
Pool Private: No
County: Dekalb - GA
Acres: 0.30
Pool Desc: None
Fees / Restrictions
Financial
Original Price: $1,600,000
Owner Financing: No
Garage / Parking
Parking Features: Carport
Green / Env Info
Green Energy Generation: None
Handicap
Accessibility Features: None
Interior Features
Security Ftr: Fire Alarm, Security System Owned
Fireplace Features: Family Room, Outside, Stone
Levels: Three Or More
Appliances: Dishwasher, Disposal, Double Oven, Gas Range, Microwave, Range Hood, Refrigerator
Laundry Features: In Basement, In Hall, Laundry Closet, Main Level
Interior Features: Bookcases, Double Vanity, Entrance Foyer, High Ceilings 10 ft Main, His and Hers Closets
Flooring: Hardwood
Spa Features: None
Lot Info
Lot Size Source: Public Records
Lot Features: Back Yard, Corner Lot, Level
Lot Size: 191 x 65
Misc
Property Attached: No
Home Warranty: No
Open House
Other
Other Structures: None
Property Info
Construction Materials: Brick 4 Sides
Year Built: 1,935
Property Condition: Resale
Roof: Asbestos Shingle, Shingle
Property Type: Residential Detached
Style: Tudor
Rental Info
Land Lease: No
Room Info
Kitchen Features: Kitchen Island, Solid Surface Counters, View to Family Room
Room Master Bathroom Features: Double Vanity,Separate Tub/Shower,Soaking Tub
Room Dining Room Features: Separate Dining Room
Special Features
Green Features: None
Special Listing Conditions: None
Special Circumstances: None
Sqft Info
Building Area Total: 3791
Building Area Source: Public Records
Tax Info
Tax Amount Annual: 19168
Tax Year: 2,024
Tax Parcel Letter: 18-056-03-069
Unit Info
Utilities / Hvac
Cool System: Central Air
Electric: 110 Volts, 220 Volts in Garage
Heating: Central
Utilities: Cable Available, Electricity Available, Natural Gas Available, Phone Available, Sewer Available, Water Available
Sewer: Public Sewer
Waterfront / Water
Water Body Name: None
Water Source: Public
Waterfront Features: None
Directions
On the corner of Johnson Rd. & Meadowdale Ave.Listing Provided courtesy of Dorsey Alston Realtors
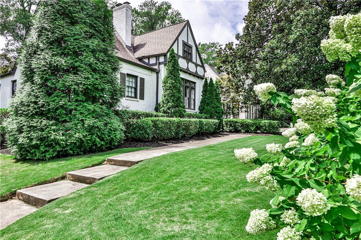
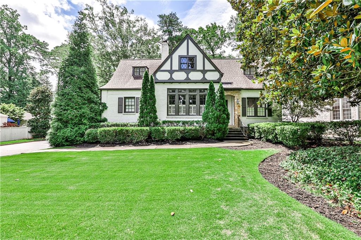
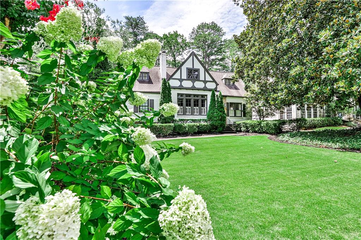
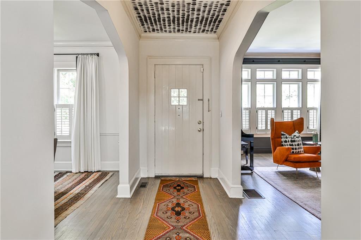
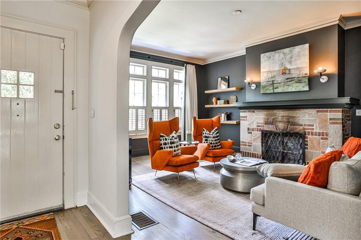
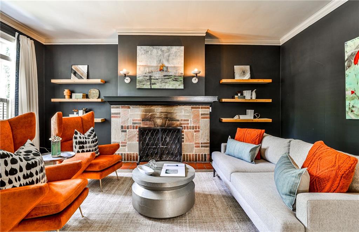
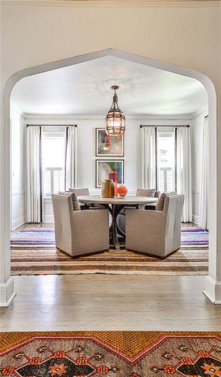
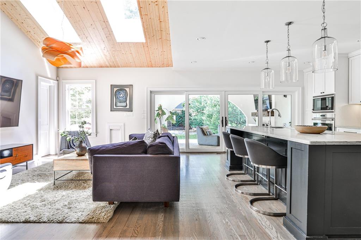
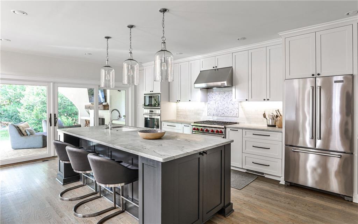
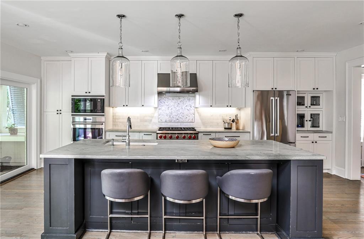
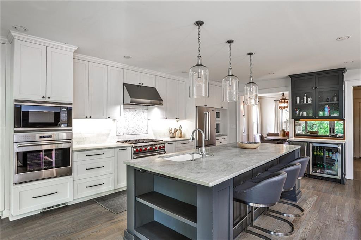
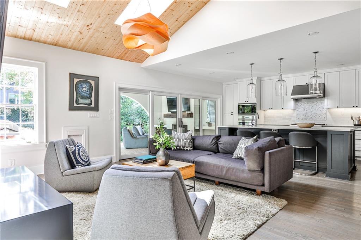
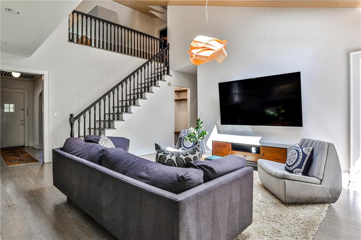
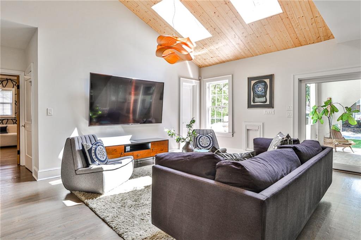
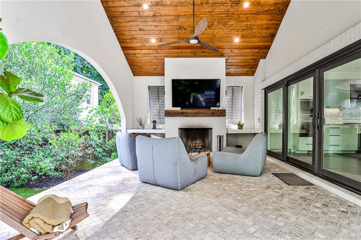
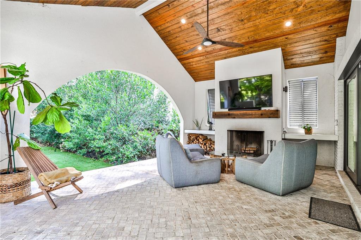
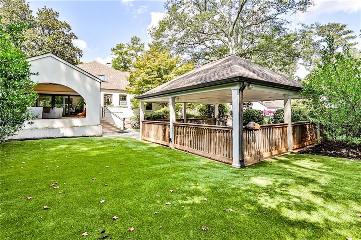
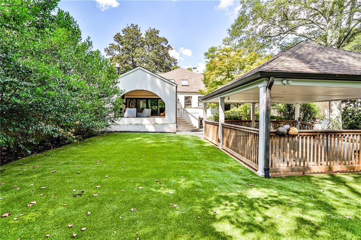
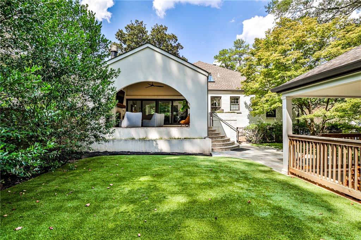
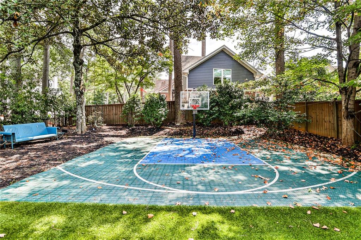
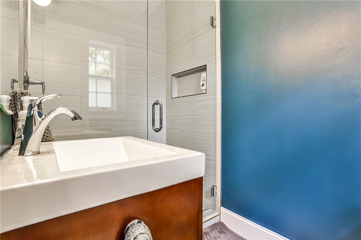
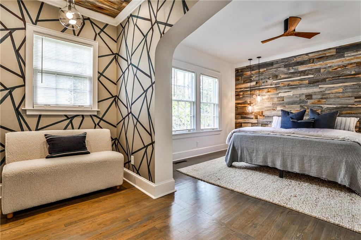
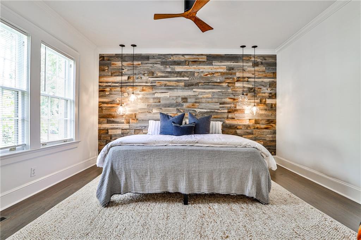
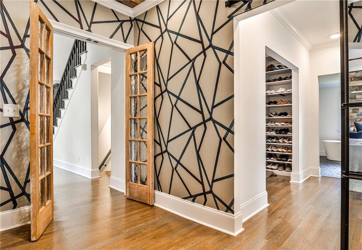
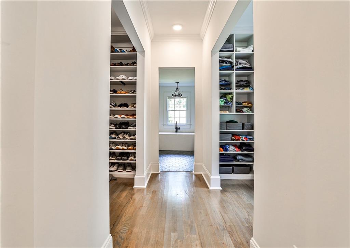
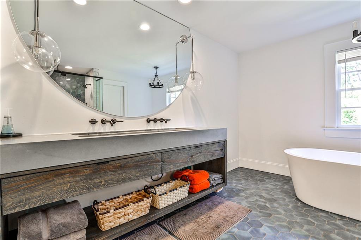
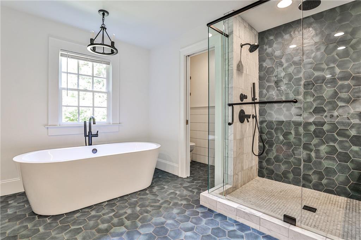
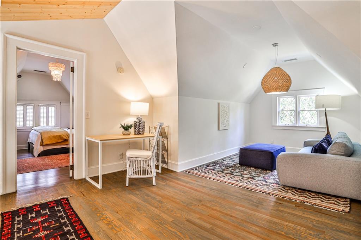
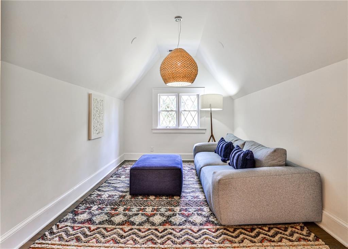
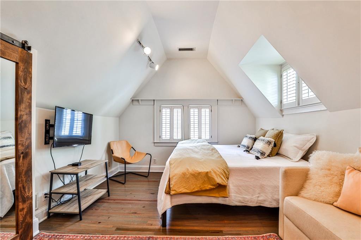
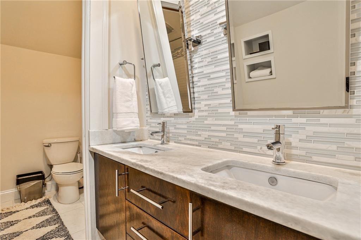
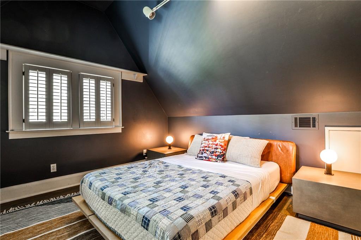
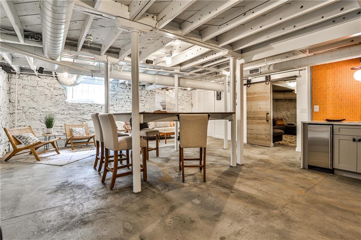
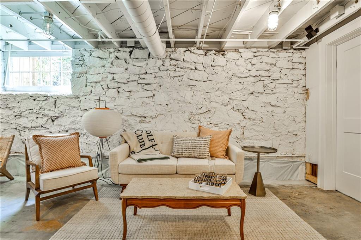
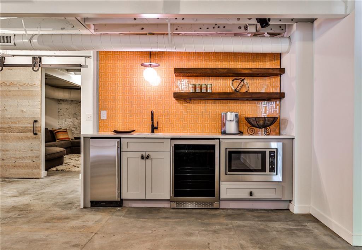
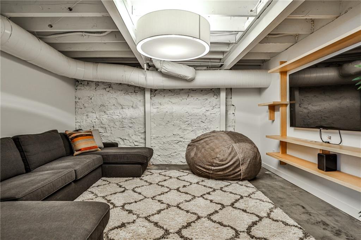
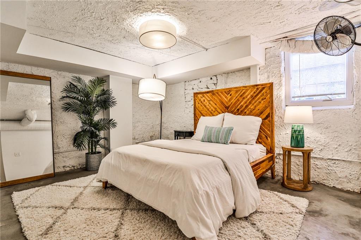
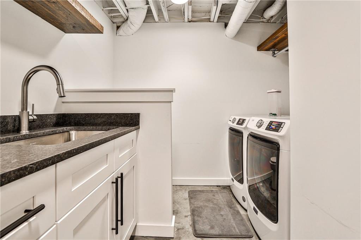
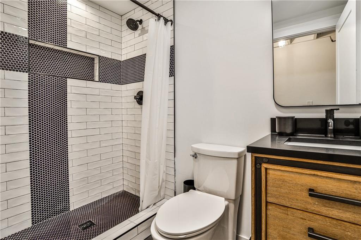
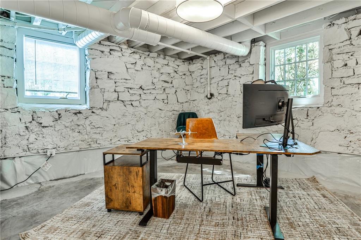
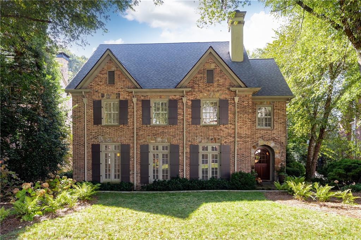
 MLS# 409249032
MLS# 409249032 