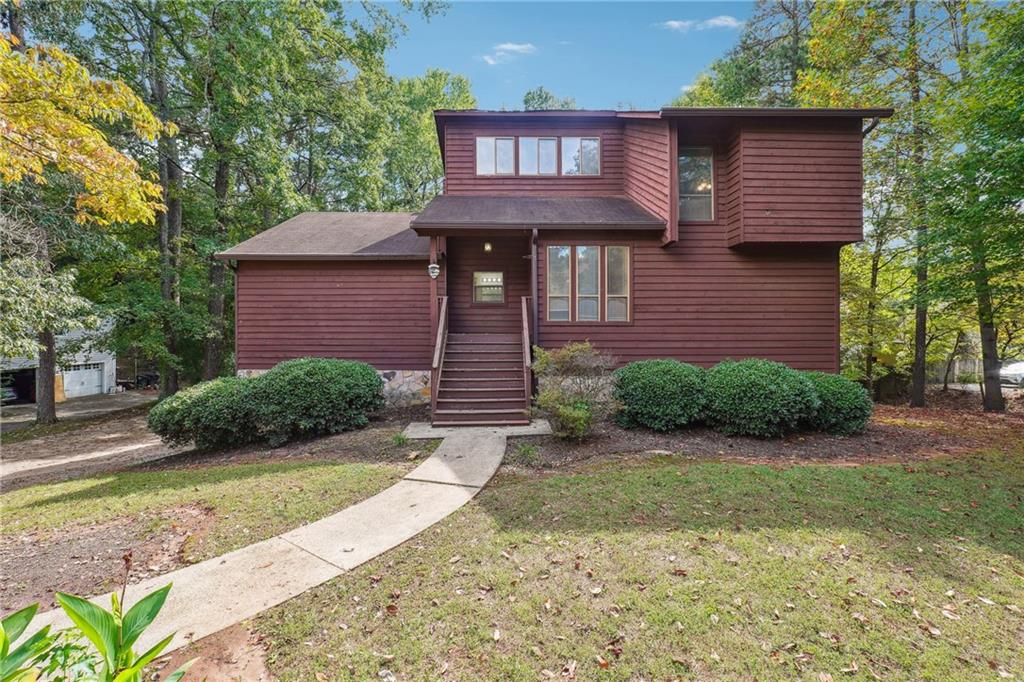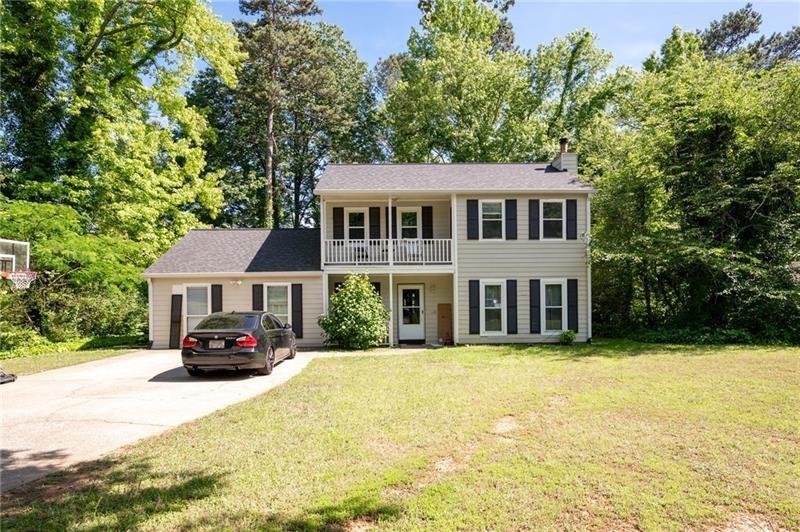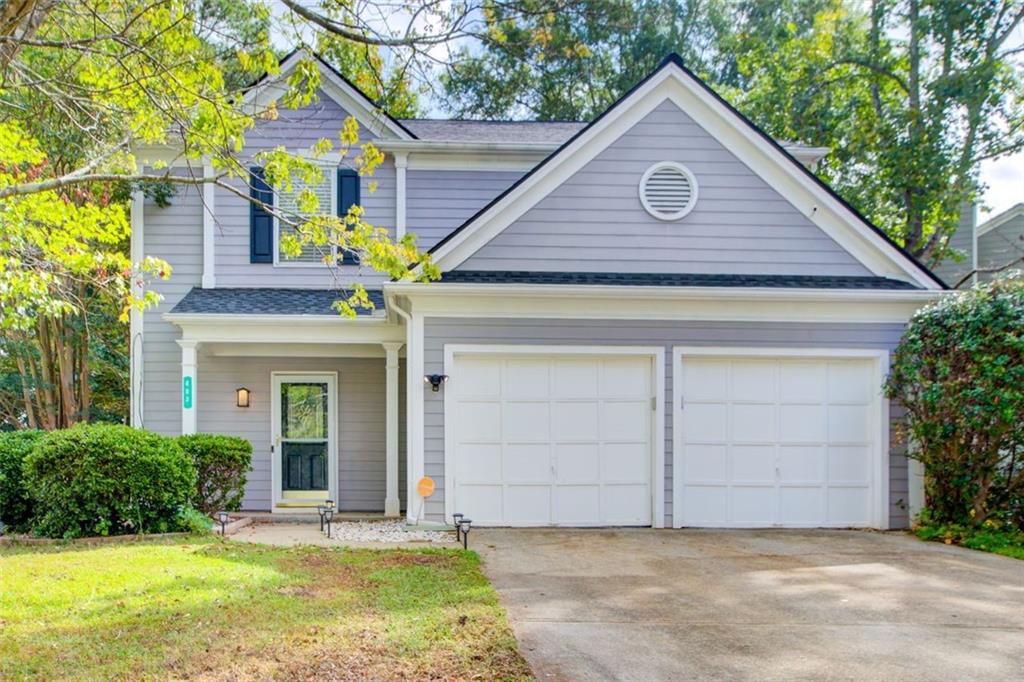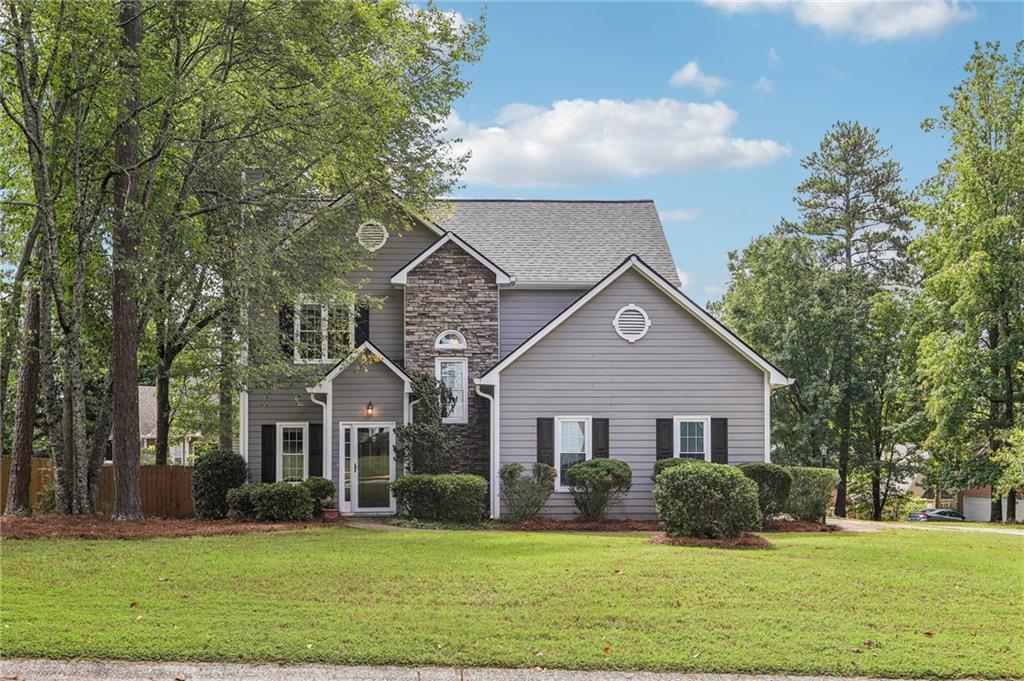Viewing Listing MLS# 405939826
Kennesaw, GA 30144
- 3Beds
- 2Full Baths
- 1Half Baths
- N/A SqFt
- 1997Year Built
- 0.21Acres
- MLS# 405939826
- Residential
- Single Family Residence
- Pending
- Approx Time on Market1 month, 23 days
- AreaN/A
- CountyCobb - GA
- Subdivision Legacy Park Olmsted
Overview
Diamond in the Rough in Legacy Park - Priced to Sell Fast at $370,000! Discover the hidden gem at **2479 Brookgreen Commons in the highly sought-after Legacy Park community! This home has incredible potential, featuring newly painted interiors and beautifully updated hardwood flooring throughout. With 3 bedrooms and 2.5 bathrooms, this home offers plenty of space, including a spacious master suite upstairs with a private deck. The bright, open living spaces include a large great room with **cathedral ceilings**, a separate living room, dining room, and a grand, welcoming foyer. Enjoy lake access directly from your backyard and the serene koi pond in the front yard, offering a peaceful escape right at home. The 2-car garage provides convenience and ample storage. While the kitchen cabinets and fixtures could use some updating, the price reflects this opportunity. **Act fast**this home will not last long at this price! Make it your own today!
Association Fees / Info
Hoa: Yes
Hoa Fees Frequency: Annually
Hoa Fees: 700
Community Features: Clubhouse, Lake, Park, Playground, Pool, Sidewalks, Street Lights, Tennis Court(s), Homeowners Assoc, Near Trails/Greenway, Dog Park, Near Schools
Bathroom Info
Halfbaths: 1
Total Baths: 3.00
Fullbaths: 2
Room Bedroom Features: Other
Bedroom Info
Beds: 3
Building Info
Habitable Residence: No
Business Info
Equipment: None
Exterior Features
Fence: None
Patio and Porch: Deck, Patio
Exterior Features: None
Road Surface Type: Paved
Pool Private: No
County: Cobb - GA
Acres: 0.21
Pool Desc: None
Fees / Restrictions
Financial
Original Price: $370,000
Owner Financing: No
Garage / Parking
Parking Features: Garage Door Opener, Garage
Green / Env Info
Green Energy Generation: None
Handicap
Accessibility Features: None
Interior Features
Security Ftr: None
Fireplace Features: Family Room
Levels: Two
Appliances: Dishwasher, Gas Range, Disposal
Laundry Features: Main Level
Interior Features: High Ceilings 10 or Greater, Entrance Foyer 2 Story, High Ceilings 10 ft Main, Tray Ceiling(s), Walk-In Closet(s)
Flooring: Hardwood
Spa Features: None
Lot Info
Lot Size Source: Other
Lot Features: Cul-De-Sac
Misc
Property Attached: No
Home Warranty: No
Open House
Other
Other Structures: Garage(s)
Property Info
Construction Materials: Wood Siding
Year Built: 1,997
Property Condition: Resale
Roof: Shingle
Property Type: Residential Detached
Style: Traditional
Rental Info
Land Lease: No
Room Info
Kitchen Features: Breakfast Room
Room Master Bathroom Features: Double Vanity,Separate Tub/Shower
Room Dining Room Features: Separate Dining Room
Special Features
Green Features: None
Special Listing Conditions: None
Special Circumstances: Sold As/Is
Sqft Info
Building Area Total: 2223
Building Area Source: Owner
Tax Info
Tax Amount Annual: 940
Tax Year: 2,023
Tax Parcel Letter: 20-0063-0-102-0
Unit Info
Utilities / Hvac
Cool System: Ceiling Fan(s), Central Air, Gas
Electric: None
Heating: Central, Natural Gas
Utilities: Electricity Available, Natural Gas Available, Sewer Available, Cable Available, Water Available
Sewer: Public Sewer
Waterfront / Water
Water Body Name: None
Water Source: Public
Waterfront Features: None
Directions
USE GPSListing Provided courtesy of Drake Realty, Inc

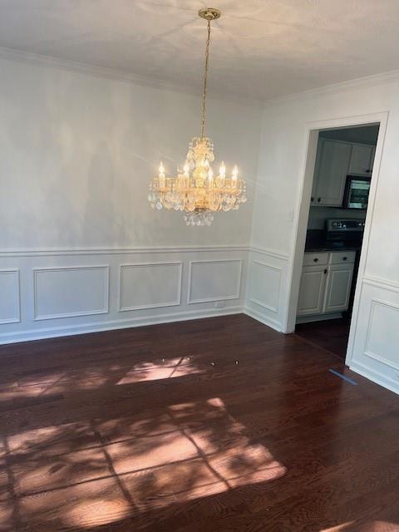
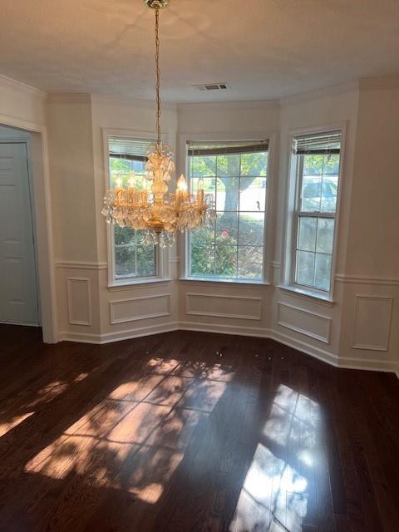
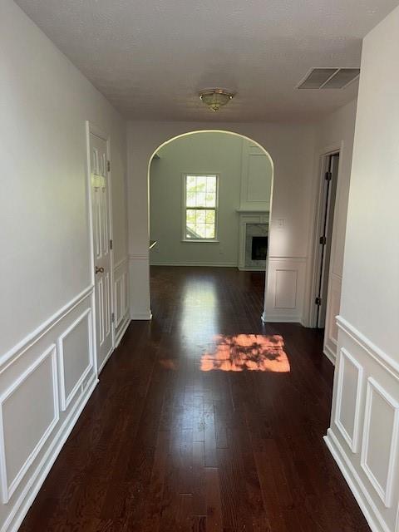
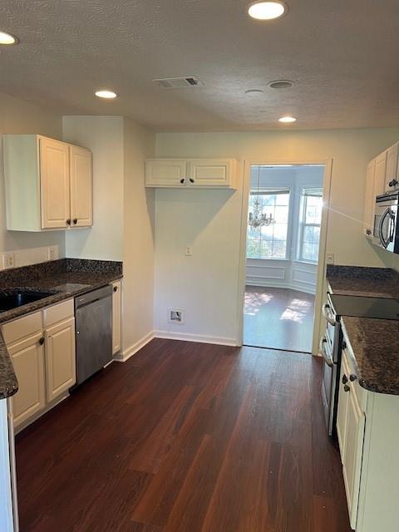
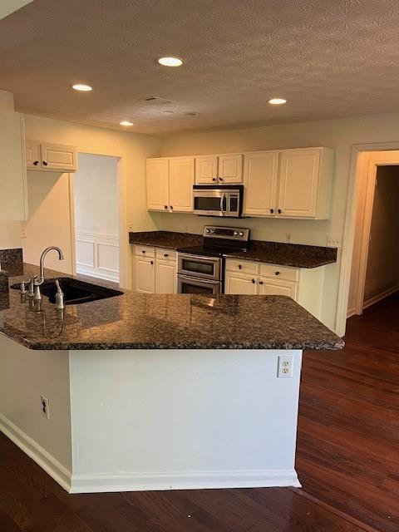
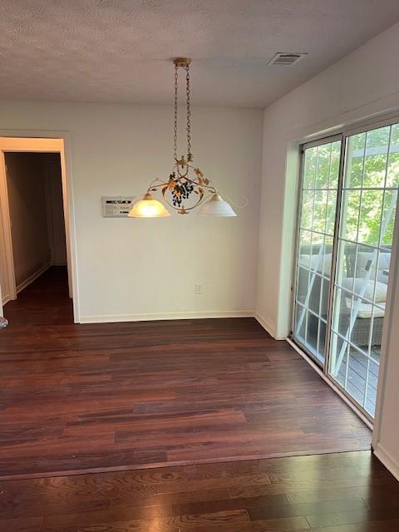
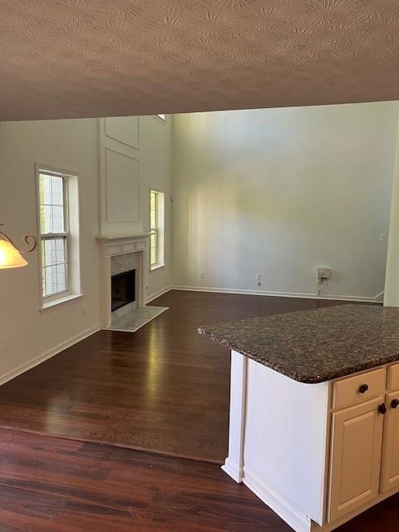
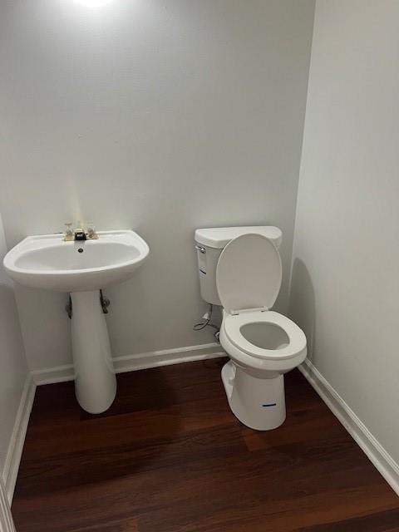
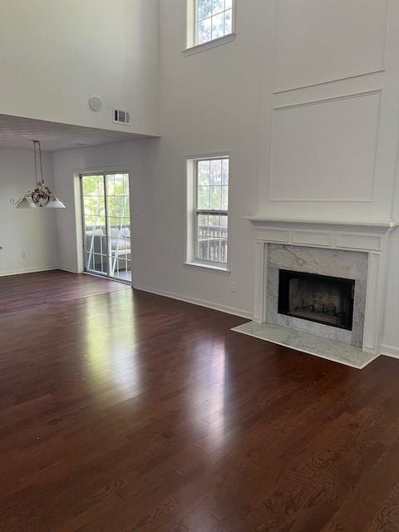
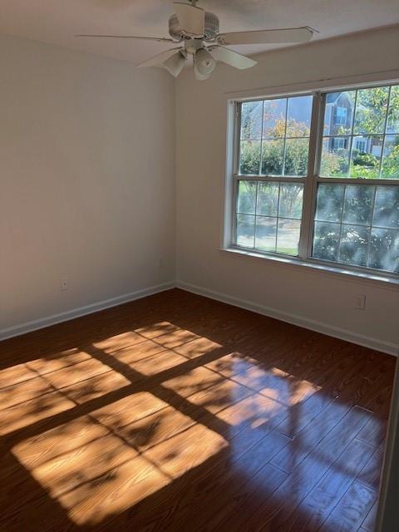
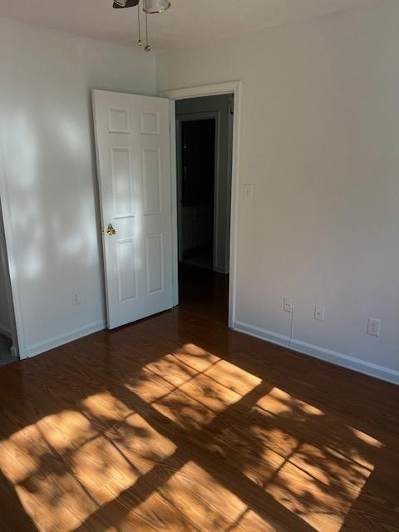
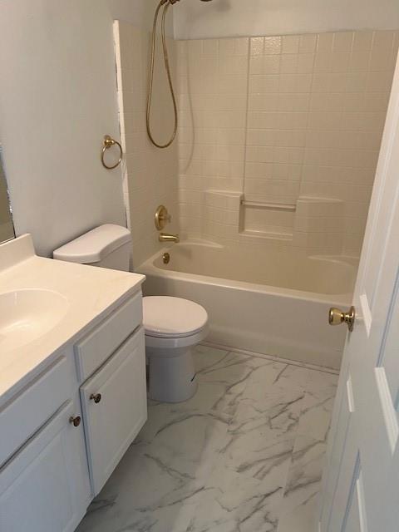
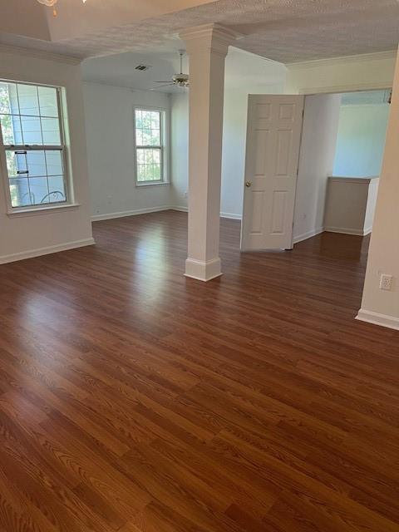
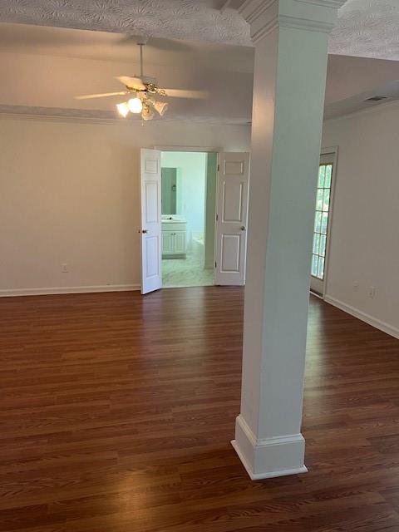
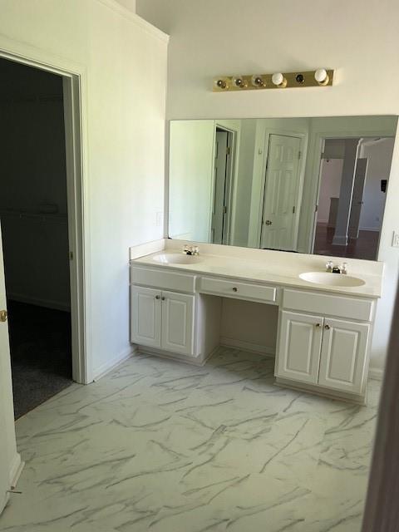
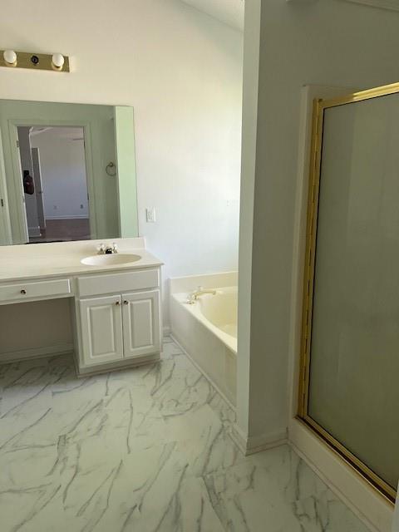
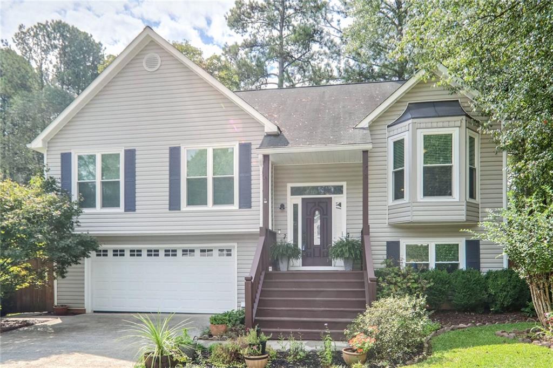
 MLS# 407411040
MLS# 407411040 