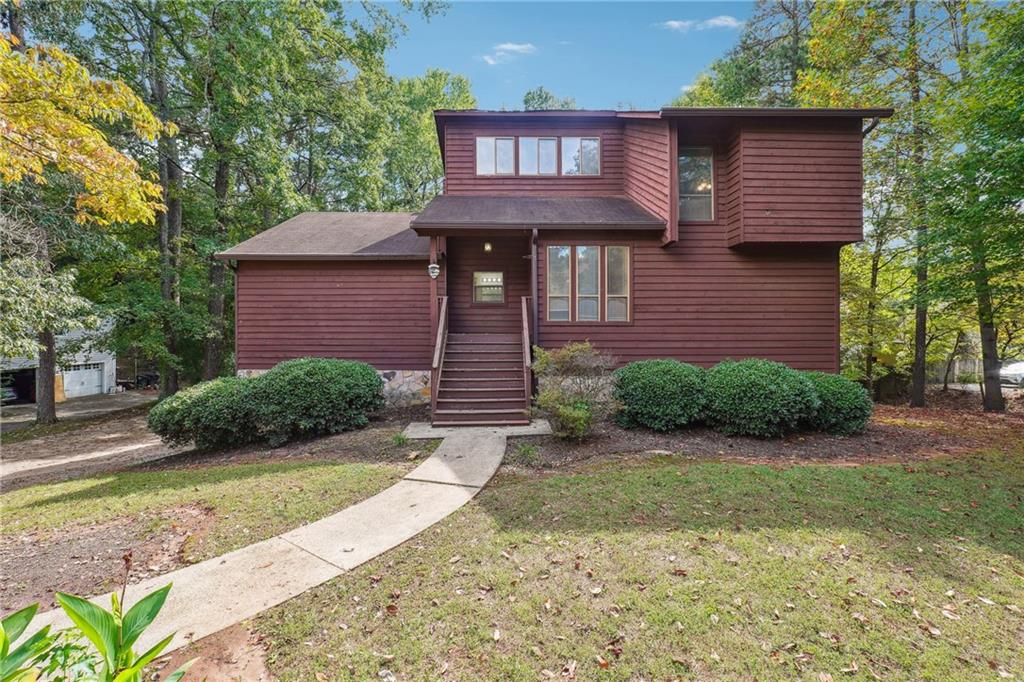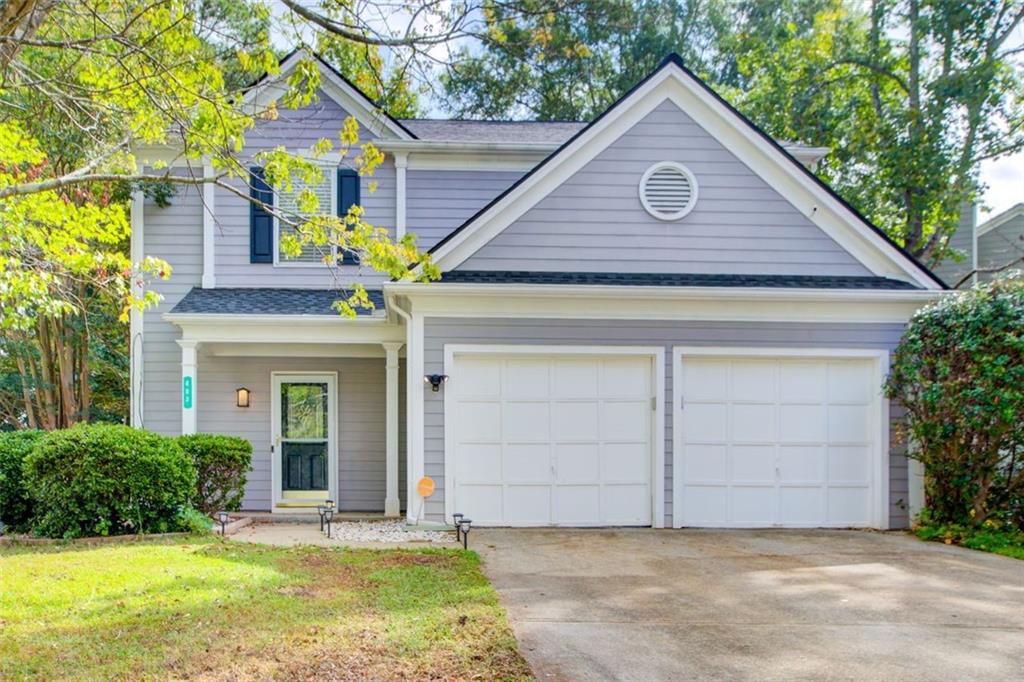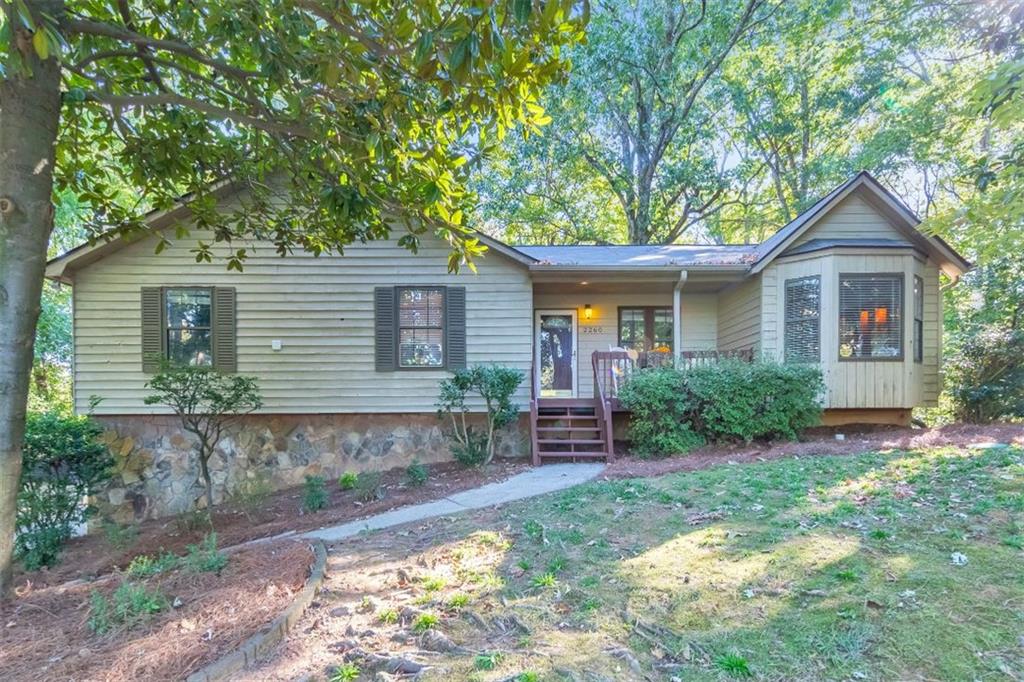Viewing Listing MLS# 403026897
Kennesaw, GA 30144
- 3Beds
- 2Full Baths
- 1Half Baths
- N/A SqFt
- 1998Year Built
- 0.26Acres
- MLS# 403026897
- Residential
- Single Family Residence
- Pending
- Approx Time on Market1 month, 30 days
- AreaN/A
- CountyCobb - GA
- Subdivision English Oaks
Overview
Well-maintained, charming and move-in ready! Entrance Foyer perfect drop zone. Open Family room w/stacked stone Fireplace. French doors open to large Sunroom overlooking fully-Fenced level backyard and shade tree. Outside Storage Shed included. Kitchen has work island, complete with hanging pot rack, magnetic knife block, tons of storage, making meal-prep simple. Gas cooking. Refrigerator included w/sale. Eat-in Kitchen, opens to Dining area or make coffee/seating room. Beautiful natural lighting in home. Primary suite excellent size with new lighting and water fixtures. Hall Bath completely renovated. NEWER Architectural Roof, Gutters, 50 gal Water Heater, HVAC, energy-efficient Windows. Home sits on a cul-de-sac street. Community Amenities include Pool, Tennis, Playground, Sidewalks, and a PRIVATE entrance to beautiful Swift Cantrell Park. Great location. Quick to shopping, restaurants, downtown Kennesaw, downtown Acworth, and Lake Allatoona.
Association Fees / Info
Hoa: Yes
Hoa Fees Frequency: Annually
Hoa Fees: 440
Community Features: Homeowners Assoc, Near Schools, Near Shopping, Near Trails/Greenway, Playground, Pool, Sidewalks, Street Lights, Tennis Court(s)
Hoa Fees Frequency: Annually
Bathroom Info
Halfbaths: 1
Total Baths: 3.00
Fullbaths: 2
Room Bedroom Features: Other
Bedroom Info
Beds: 3
Building Info
Habitable Residence: No
Business Info
Equipment: None
Exterior Features
Fence: Back Yard
Patio and Porch: Patio
Exterior Features: Rain Gutters
Road Surface Type: Paved
Pool Private: No
County: Cobb - GA
Acres: 0.26
Pool Desc: None
Fees / Restrictions
Financial
Original Price: $380,000
Owner Financing: No
Garage / Parking
Parking Features: Driveway, Garage, Garage Faces Side
Green / Env Info
Green Energy Generation: None
Handicap
Accessibility Features: None
Interior Features
Security Ftr: Smoke Detector(s)
Fireplace Features: Family Room, Gas Starter
Levels: Two
Appliances: Dishwasher, Disposal, Gas Range, Microwave, Refrigerator, Self Cleaning Oven
Laundry Features: Upper Level
Interior Features: Disappearing Attic Stairs, Double Vanity, Entrance Foyer, High Ceilings 9 ft Main, High Speed Internet, Tray Ceiling(s), Walk-In Closet(s)
Flooring: Carpet, Ceramic Tile, Hardwood
Spa Features: None
Lot Info
Lot Size Source: Public Records
Lot Features: Back Yard, Landscaped
Lot Size: x
Misc
Property Attached: No
Home Warranty: No
Open House
Other
Other Structures: Shed(s)
Property Info
Construction Materials: Cement Siding
Year Built: 1,998
Property Condition: Resale
Roof: Ridge Vents, Shingle
Property Type: Residential Detached
Style: Traditional
Rental Info
Land Lease: No
Room Info
Kitchen Features: Eat-in Kitchen, Kitchen Island, Pantry, View to Family Room
Room Master Bathroom Features: Double Vanity,Separate Tub/Shower,Soaking Tub
Room Dining Room Features: Open Concept
Special Features
Green Features: None
Special Listing Conditions: None
Special Circumstances: None
Sqft Info
Building Area Total: 1526
Building Area Source: Public Records
Tax Info
Tax Amount Annual: 4446
Tax Year: 2,023
Tax Parcel Letter: 20-0102-0-130-0
Unit Info
Utilities / Hvac
Cool System: Ceiling Fan(s), Central Air, Zoned
Electric: 110 Volts, 220 Volts in Laundry
Heating: Natural Gas, Zoned
Utilities: Cable Available, Electricity Available, Natural Gas Available, Phone Available, Sewer Available, Underground Utilities, Water Available
Sewer: Public Sewer
Waterfront / Water
Water Body Name: None
Water Source: Public
Waterfront Features: None
Directions
1-75 North to Wade Green Rd, turn left. Right onto Jiles Rd. Right into English Oaks community. Right onto English Oaks Dr. Follow to Windsor Ct on left.Listing Provided courtesy of Century 21 Results
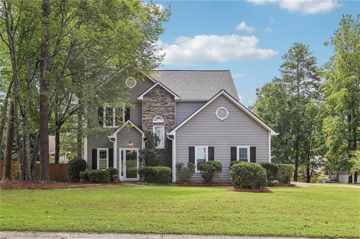

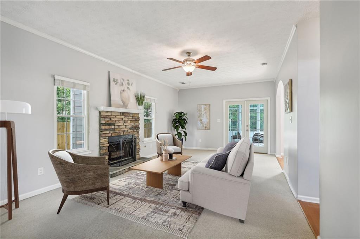
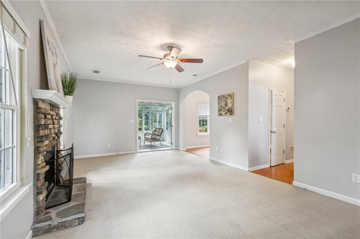
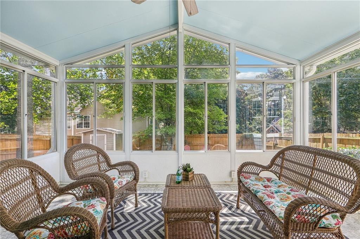
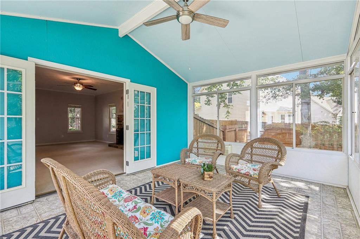
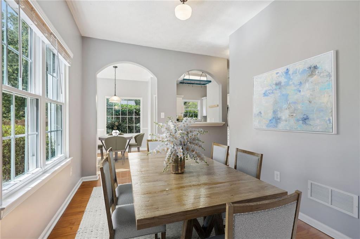
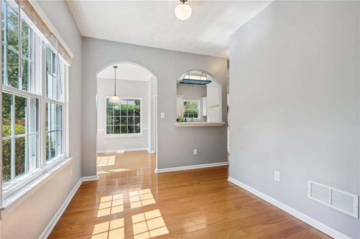
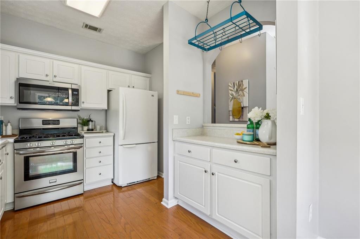
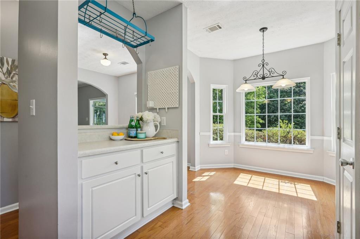
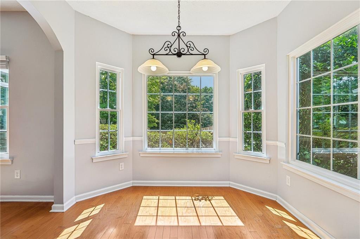
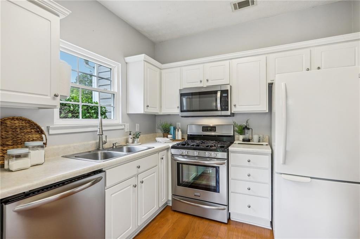
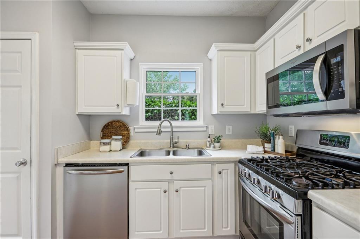
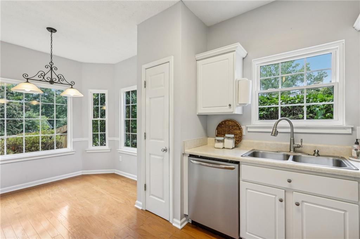

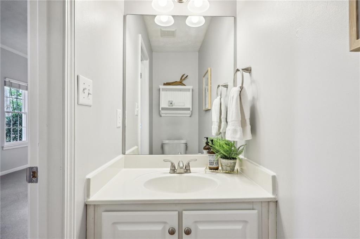
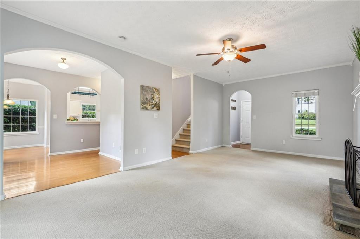
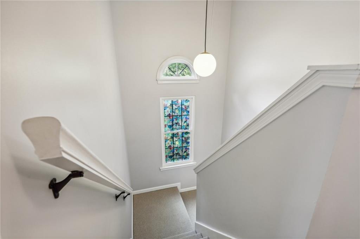
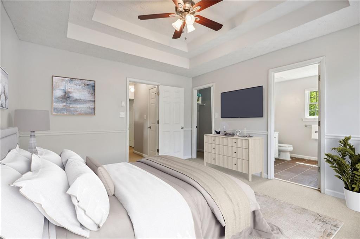
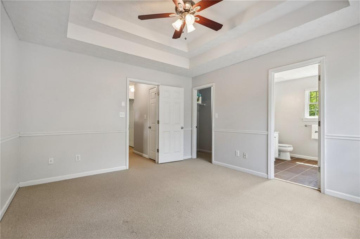
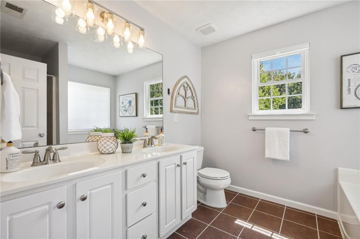

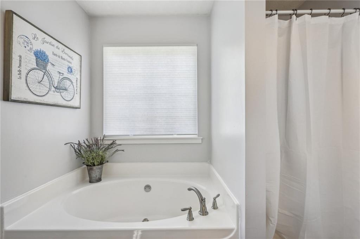
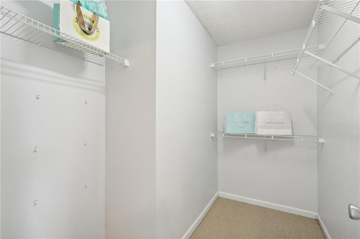
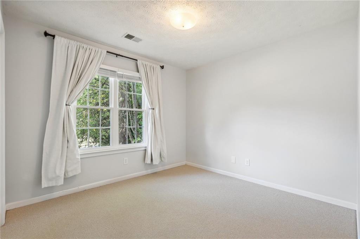
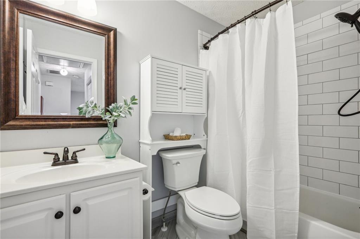
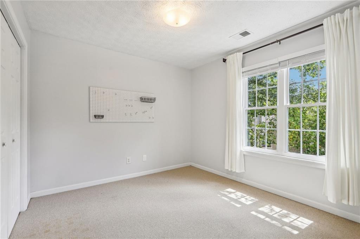
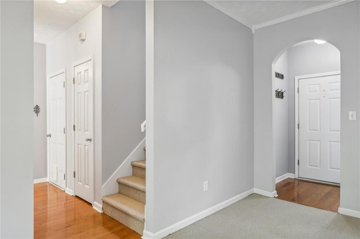
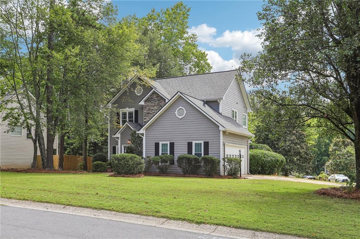
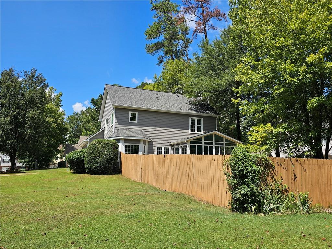
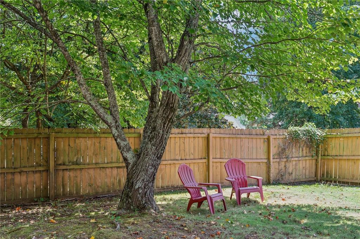
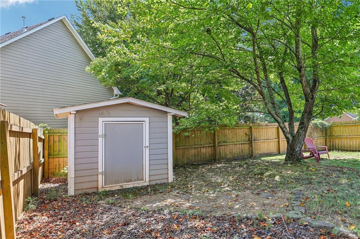
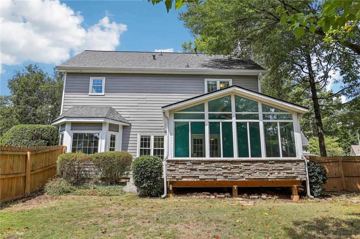
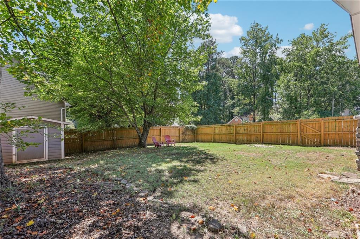
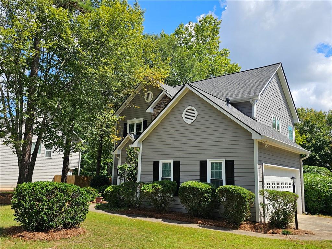
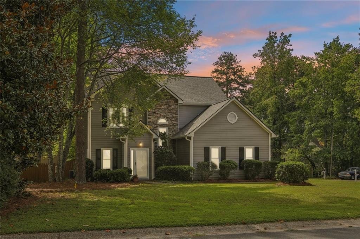

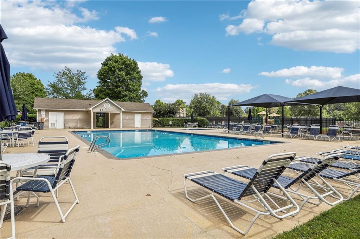
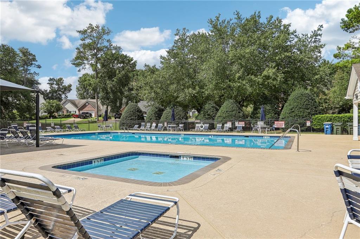
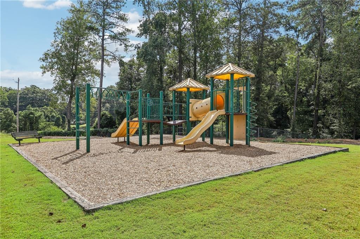
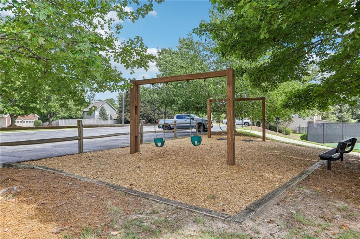
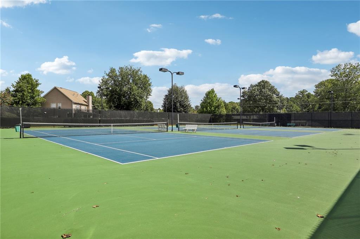
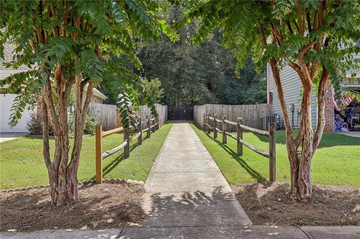
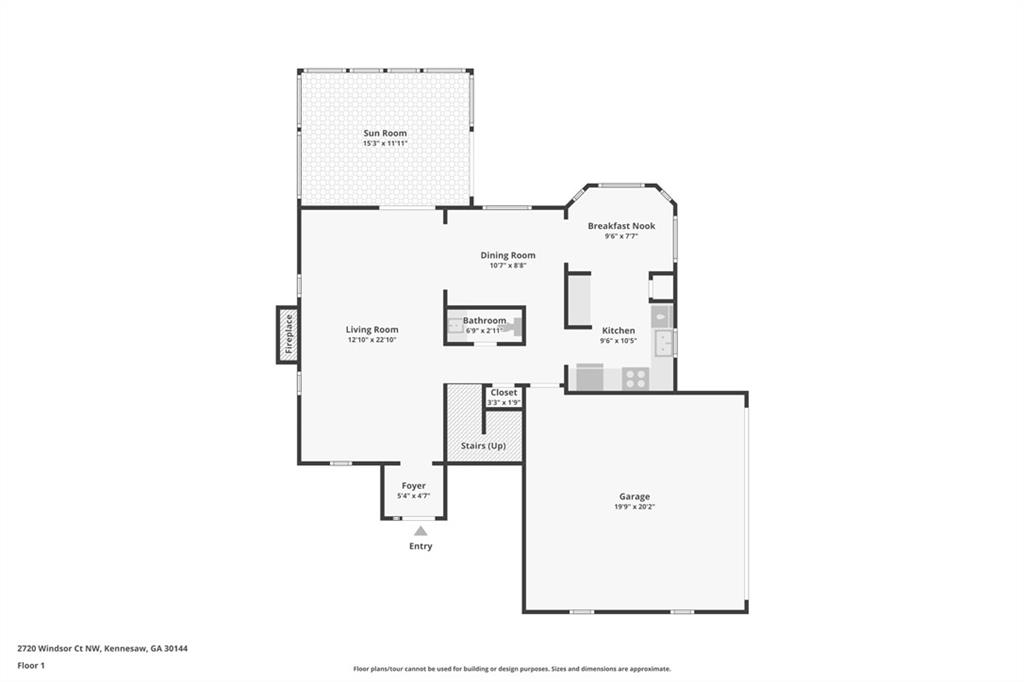
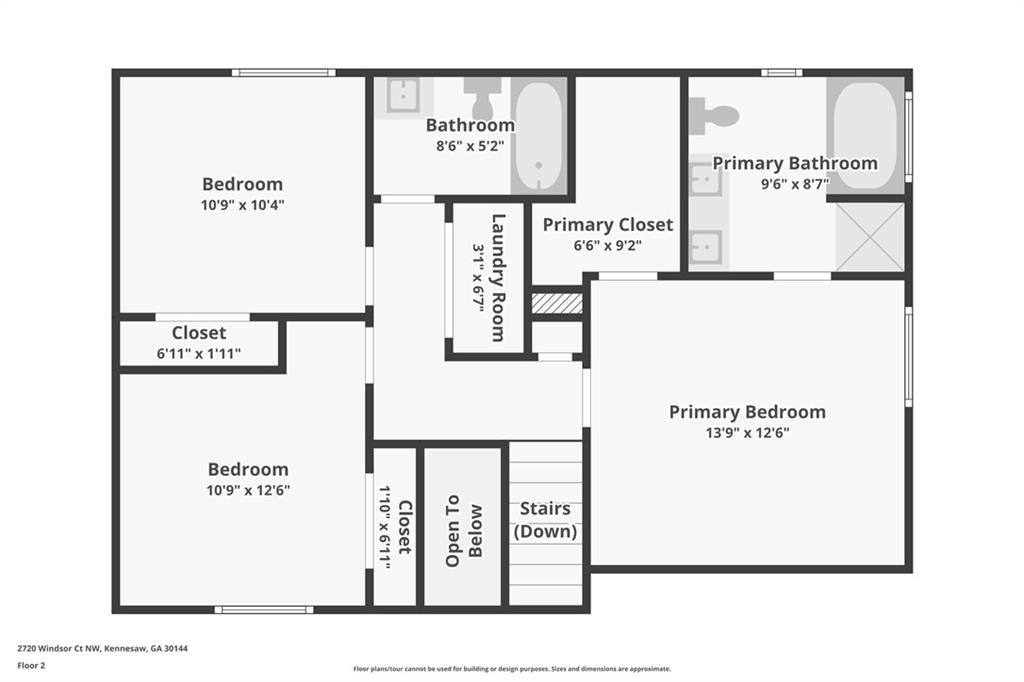
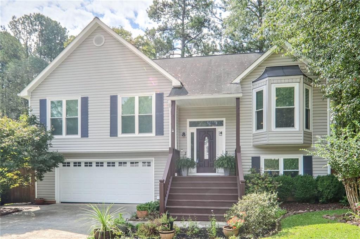
 MLS# 407411040
MLS# 407411040 