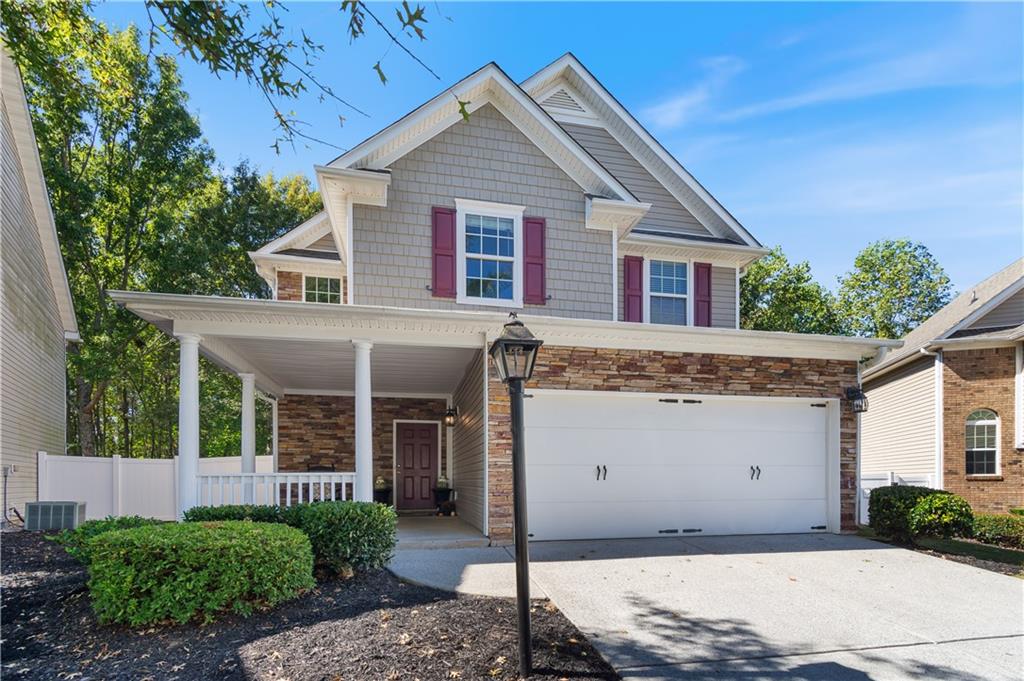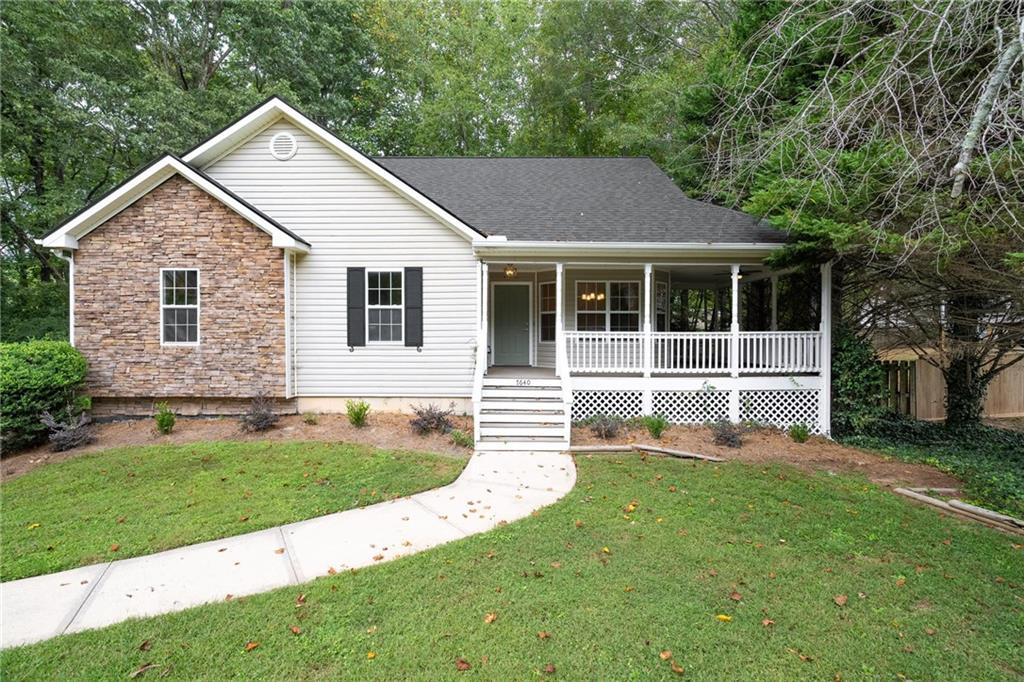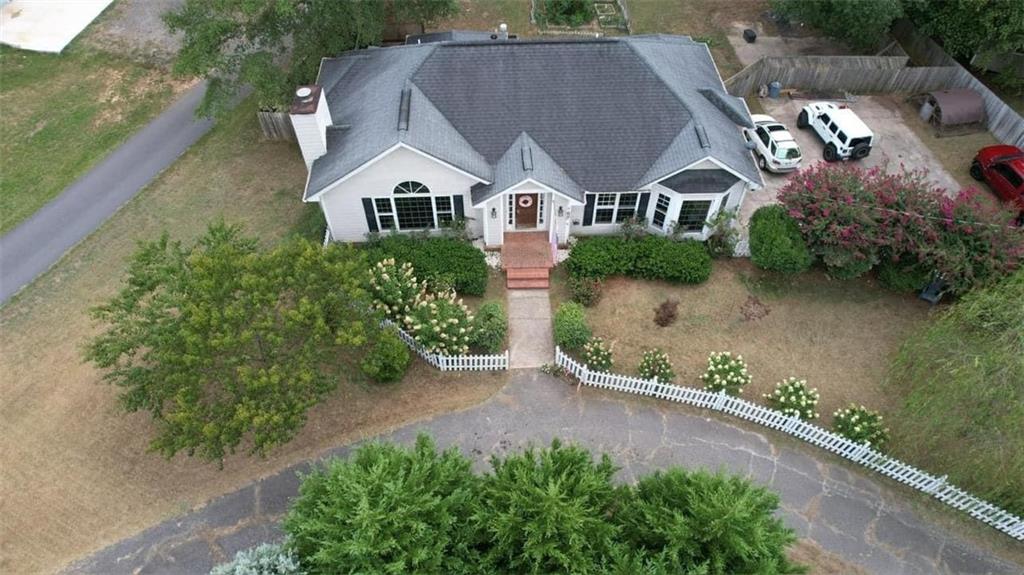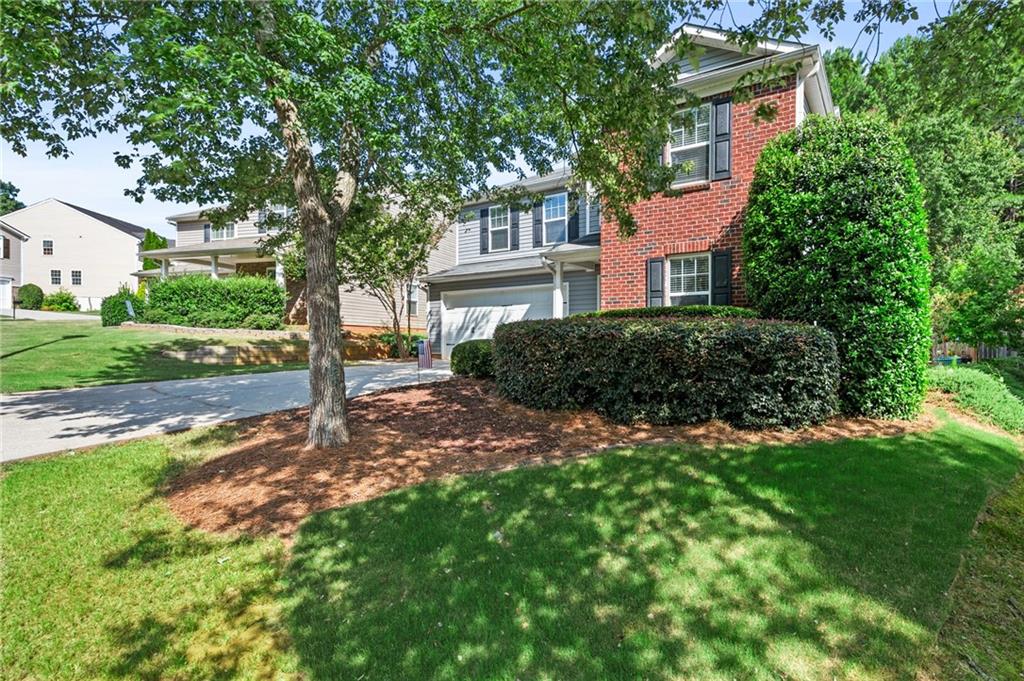Viewing Listing MLS# 405933489
Cumming, GA 30028
- 4Beds
- 2Full Baths
- N/AHalf Baths
- N/A SqFt
- 2017Year Built
- 0.21Acres
- MLS# 405933489
- Residential
- Single Family Residence
- Active
- Approx Time on Market1 month, 13 days
- AreaN/A
- CountyForsyth - GA
- Subdivision Settendown Reserve
Overview
Stunning Move-In Ready Home in Settendown Reserve! Welcome to your dream home! This gorgeous 4-bedroom, 2.5-bath residence, built in 2018, is just waiting for your personal touch. Curb Appeal: Beautifully landscaped exterior with a flat driveway and two-car garage. Spacious Living: Enter through the formal foyer to a massive family room that flows seamlessly into the kitchen. Gourmet Kitchen: Enjoy granite countertops, stained cabinets, a large walk-in pantry, and an inviting eat-in breakfast area. Step outside to the back patio, perfect for relaxing amidst the trees. Primary Suite Retreat: The upstairs primary suite boasts a private bath, a huge walk-in closet, and a sleek glass shower. Additional Bedrooms: Three well-sized bedrooms upstairs, plus a conveniently located laundry room. This is a must-see home in Cumming! Dont miss your chance to make it yours!
Association Fees / Info
Hoa: Yes
Hoa Fees Frequency: Annually
Hoa Fees: 700
Community Features: Clubhouse, Homeowners Assoc, Near Schools, Playground, Pool, Sidewalks, Street Lights
Association Fee Includes: Swim
Bathroom Info
Total Baths: 2.00
Fullbaths: 2
Room Bedroom Features: Oversized Master
Bedroom Info
Beds: 4
Building Info
Habitable Residence: No
Business Info
Equipment: None
Exterior Features
Fence: None
Patio and Porch: Patio
Exterior Features: Private Yard
Road Surface Type: Asphalt
Pool Private: No
County: Forsyth - GA
Acres: 0.21
Pool Desc: None
Fees / Restrictions
Financial
Original Price: $449,900
Owner Financing: No
Garage / Parking
Parking Features: Attached, Driveway, Garage, Garage Door Opener, Garage Faces Front, Kitchen Level, Level Driveway
Green / Env Info
Green Energy Generation: None
Handicap
Accessibility Features: None
Interior Features
Security Ftr: None
Fireplace Features: None
Levels: Two
Appliances: Dishwasher, Disposal, Electric Range, Gas Water Heater, Microwave
Laundry Features: Upper Level
Interior Features: Entrance Foyer, High Ceilings 10 ft Main, High Speed Internet
Flooring: Laminate
Spa Features: None
Lot Info
Lot Size Source: Public Records
Lot Features: Back Yard, Cul-De-Sac, Front Yard, Landscaped, Level, Private
Lot Size: x 0
Misc
Property Attached: No
Home Warranty: No
Open House
Other
Other Structures: None
Property Info
Construction Materials: Cement Siding
Year Built: 2,017
Property Condition: Resale
Roof: Composition
Property Type: Residential Detached
Style: Craftsman, Traditional
Rental Info
Land Lease: No
Room Info
Kitchen Features: Breakfast Bar, Cabinets Stain, Kitchen Island, Solid Surface Counters, View to Family Room
Room Master Bathroom Features: Double Vanity,Shower Only
Room Dining Room Features: Open Concept,Separate Dining Room
Special Features
Green Features: None
Special Listing Conditions: None
Special Circumstances: None
Sqft Info
Building Area Total: 2132
Building Area Source: Public Records
Tax Info
Tax Amount Annual: 2560
Tax Year: 2,023
Tax Parcel Letter: 189-000-062
Unit Info
Utilities / Hvac
Cool System: Central Air, Electric
Electric: 110 Volts
Heating: Central, Forced Air, Natural Gas
Utilities: Electricity Available, Natural Gas Available
Sewer: Public Sewer
Waterfront / Water
Water Body Name: None
Water Source: Public
Waterfront Features: None
Directions
gps friendlyListing Provided courtesy of Century 21 Results
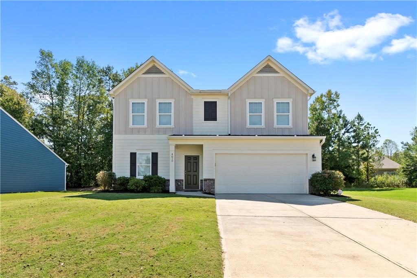
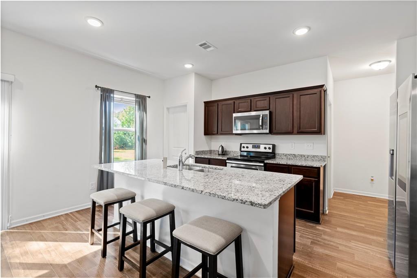
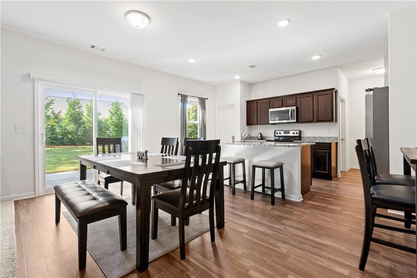
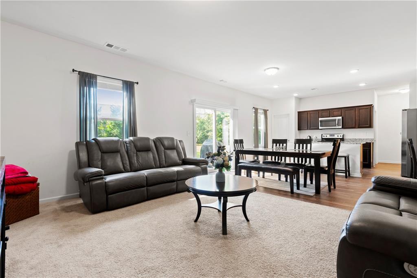
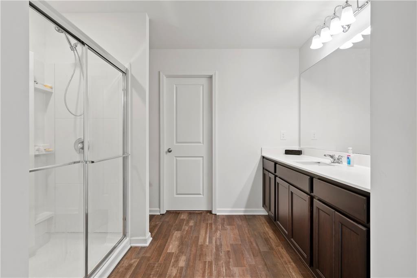
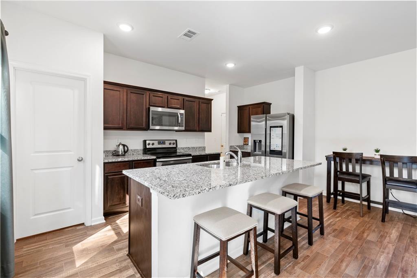
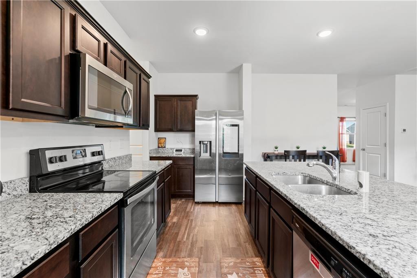
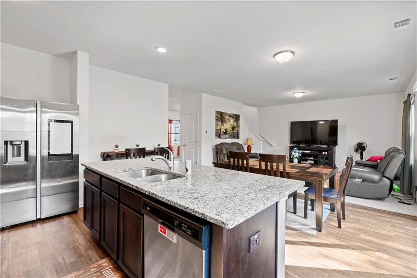
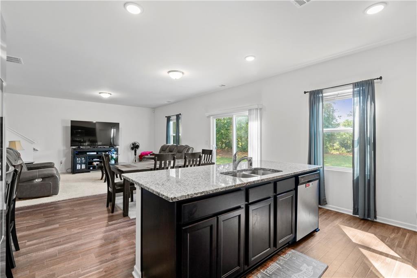
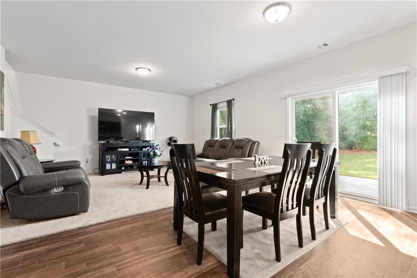
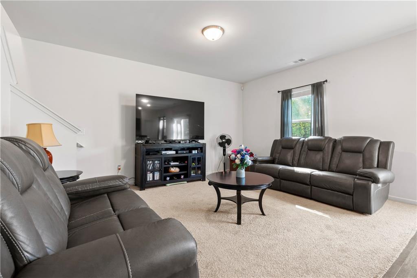
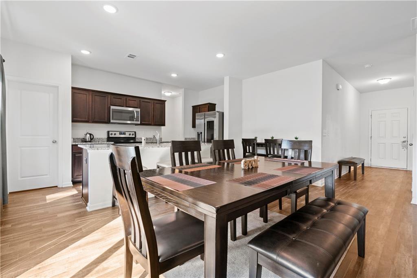
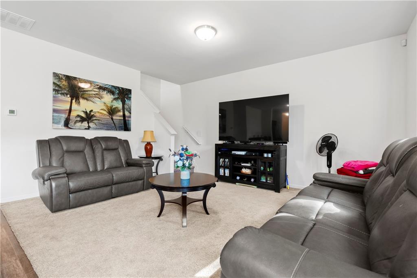
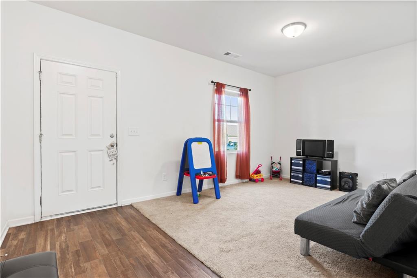
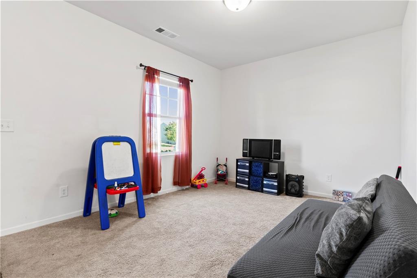
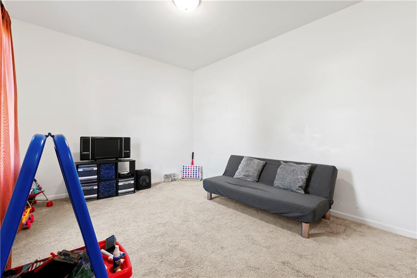
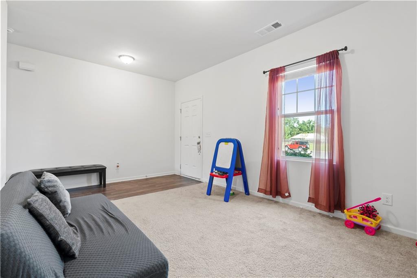
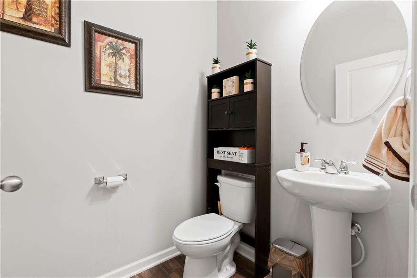
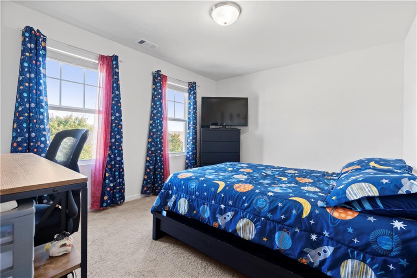
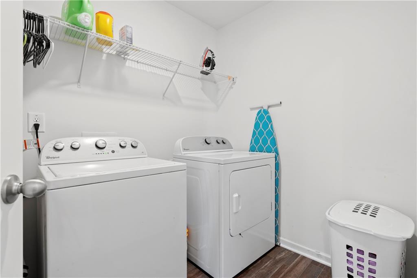
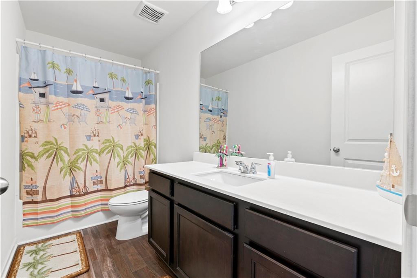
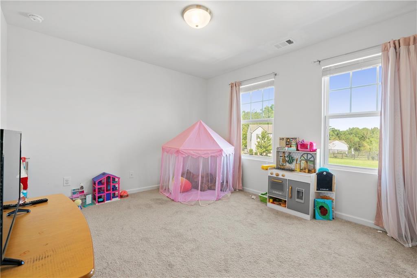
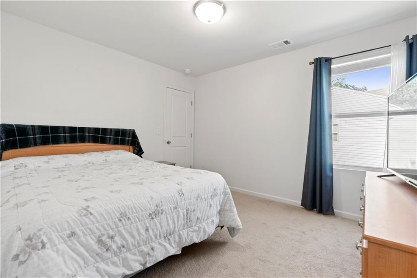
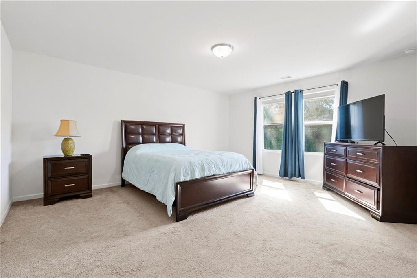
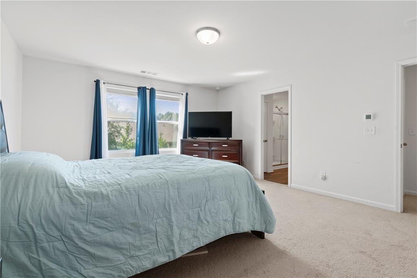
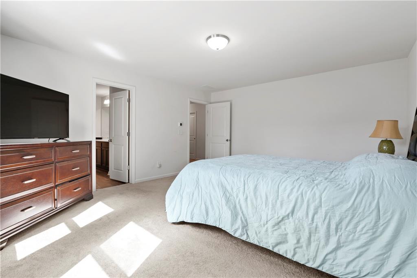
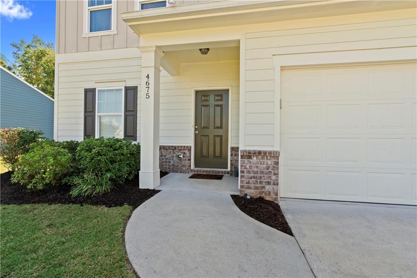
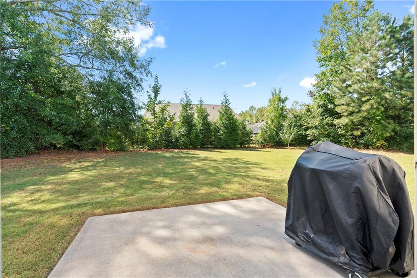
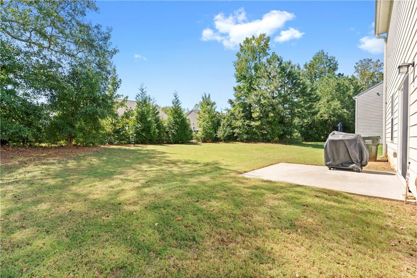
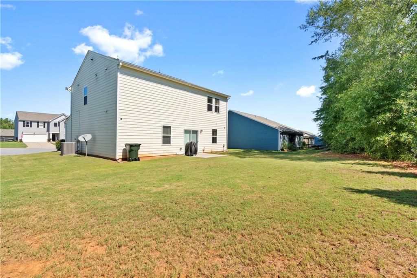
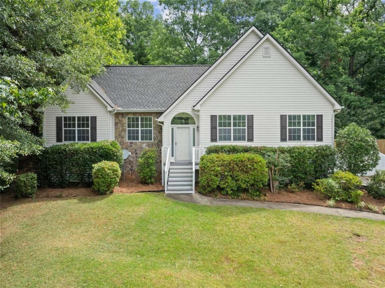
 MLS# 408684630
MLS# 408684630 