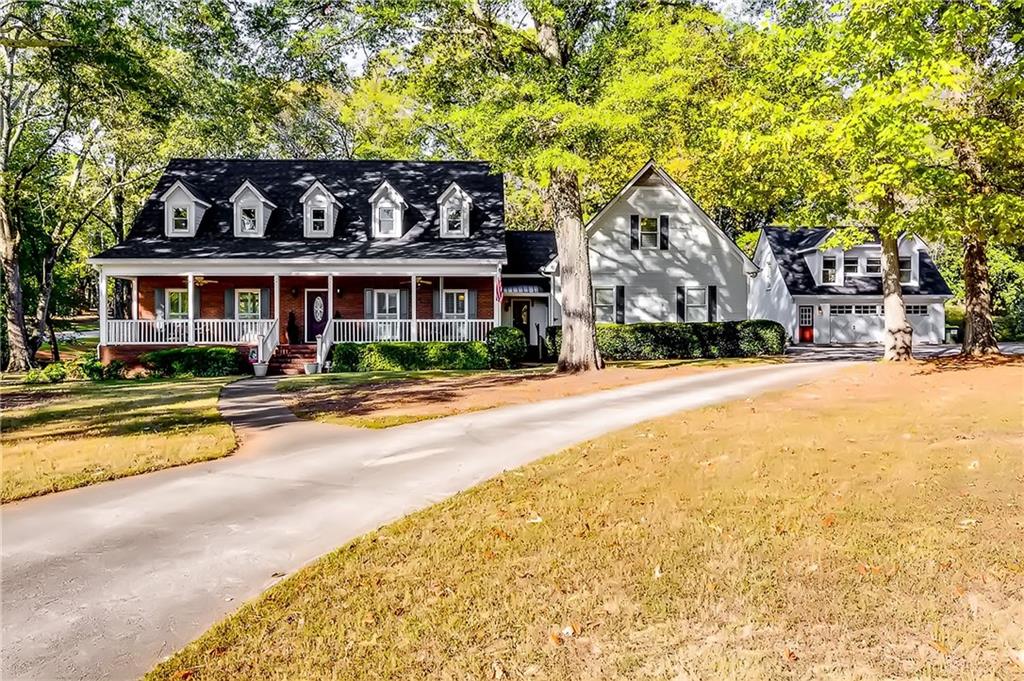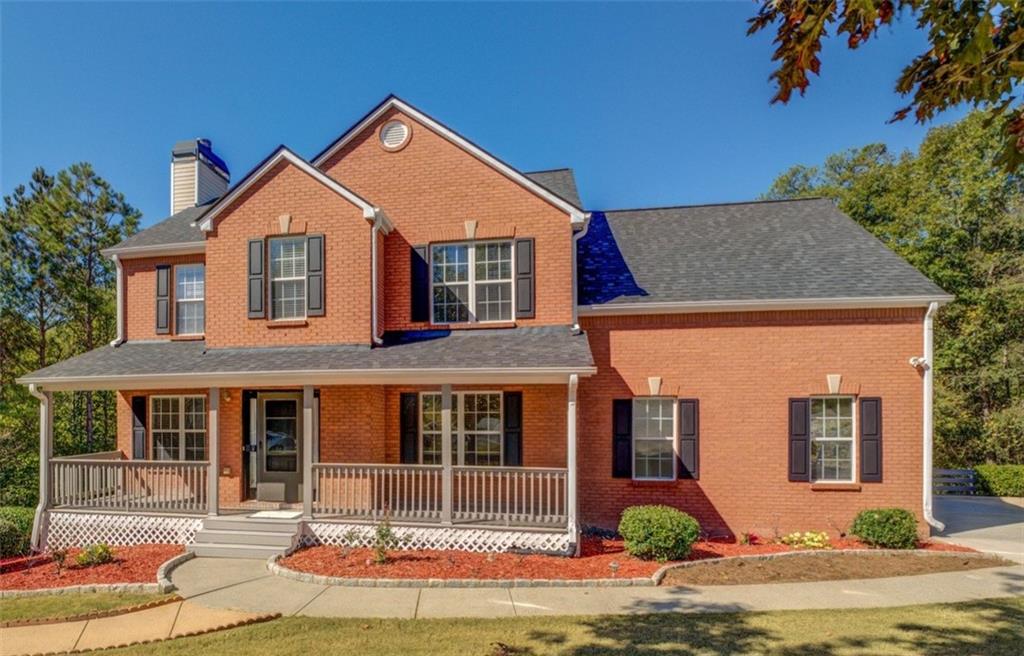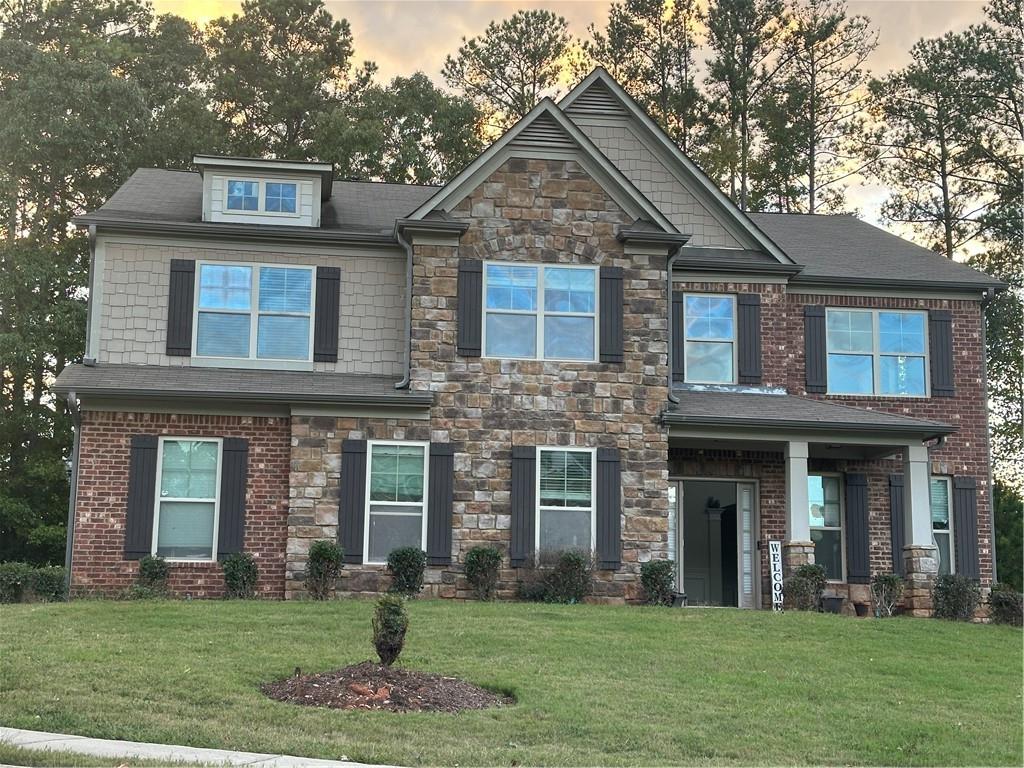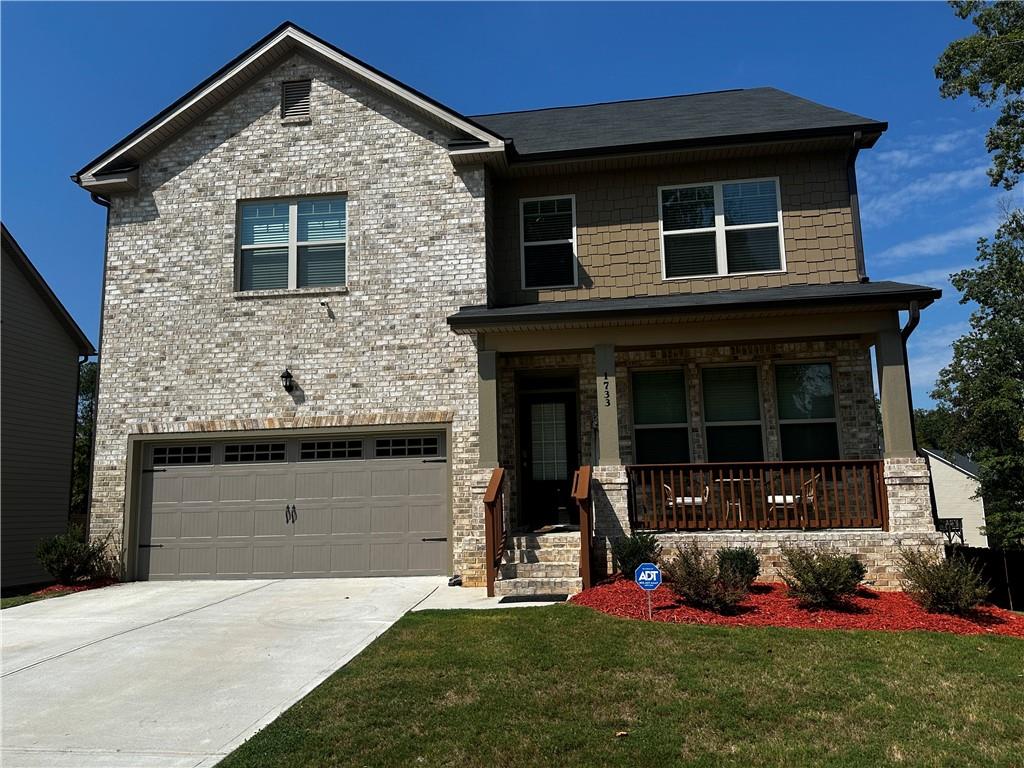Viewing Listing MLS# 405875296
Conyers, GA 30012
- 4Beds
- 3Full Baths
- 1Half Baths
- N/A SqFt
- 1998Year Built
- 0.75Acres
- MLS# 405875296
- Residential
- Single Family Residence
- Active
- Approx Time on Market1 month, 14 days
- AreaN/A
- CountyRockdale - GA
- Subdivision North Park
Overview
BACK ON THE MARKET....Beautiful home located in quiet upscale community(North Park). There are on only 26 homes in the neighborhood. Large level lot. Roof is 4 years old. New exterior paint and exterior paint. Brand new oversize deck built with a private backyard, Large enough for a new pool. Full unfinished basement to custom how you like. Master Bedroom on Main with double vanity, separate shower. Formal dining room and high ceilings in the living room. This home is just minutes away from Piedmont Rockdale Hospital, Publix, Walgreens off of Milstead Ave. Wal-Mart, Shopping and Old Town Conyers are the opposite way and you do not need to deal with Hwy-138 traffic. House will be coming with a 1-Year Home Warranty from American Home Shield-ShieldComplete Plan.
Association Fees / Info
Hoa: No
Community Features: None
Bathroom Info
Main Bathroom Level: 1
Halfbaths: 1
Total Baths: 4.00
Fullbaths: 3
Room Bedroom Features: Double Master Bedroom, Master on Main
Bedroom Info
Beds: 4
Building Info
Habitable Residence: No
Business Info
Equipment: None
Exterior Features
Fence: Privacy
Patio and Porch: Deck
Exterior Features: Lighting, Private Yard, Rain Gutters
Road Surface Type: Asphalt
Pool Private: No
County: Rockdale - GA
Acres: 0.75
Pool Desc: None
Fees / Restrictions
Financial
Original Price: $459,900
Owner Financing: No
Garage / Parking
Parking Features: Attached, Garage
Green / Env Info
Green Energy Generation: None
Handicap
Accessibility Features: None
Interior Features
Security Ftr: Carbon Monoxide Detector(s), Smoke Detector(s)
Fireplace Features: Gas Starter
Levels: Three Or More
Appliances: Dishwasher, Disposal, Dryer, Electric Oven, Electric Range, Microwave, Refrigerator, Washer
Laundry Features: Electric Dryer Hookup, Laundry Room, Main Level
Interior Features: Crown Molding, High Ceilings 10 ft Main
Flooring: Ceramic Tile, Laminate
Spa Features: None
Lot Info
Lot Size Source: Public Records
Lot Features: Back Yard, Cleared, Front Yard, Level
Lot Size: 225 x 145
Misc
Property Attached: No
Home Warranty: Yes
Open House
Other
Other Structures: None
Property Info
Construction Materials: HardiPlank Type, Stucco
Year Built: 1,998
Property Condition: Resale
Roof: Shingle
Property Type: Residential Detached
Style: European
Rental Info
Land Lease: No
Room Info
Kitchen Features: Cabinets Other, Cabinets White, Pantry
Room Master Bathroom Features: Separate His/Hers,Separate Tub/Shower,Shower Only,
Room Dining Room Features: Seats 12+,Separate Dining Room
Special Features
Green Features: None
Special Listing Conditions: None
Special Circumstances: None
Sqft Info
Building Area Total: 3192
Building Area Source: Public Records
Tax Info
Tax Amount Annual: 7145
Tax Year: 2,023
Tax Parcel Letter: 057-A-01-0026
Unit Info
Utilities / Hvac
Cool System: Electric, Heat Pump
Electric: 110 Volts, 220 Volts in Laundry
Heating: Central, Heat Pump, Natural Gas
Utilities: Cable Available, Electricity Available, Natural Gas Available, Phone Available, Sewer Available, Underground Utilities, Water Available
Sewer: Public Sewer
Waterfront / Water
Water Body Name: None
Water Source: Public
Waterfront Features: None
Directions
I-20 east to exit 78 (Sigman Rd), turn left. Go 2 Miles and turn right on Milstead Ave. turn right on Northside Drive and turn left onto Reagan Dr. Turn left on Reagan Circle. Home is on left. OR GPS.Listing Provided courtesy of Homesmart
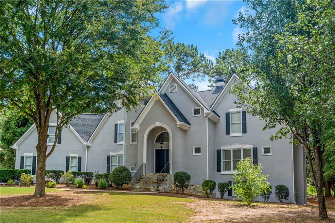
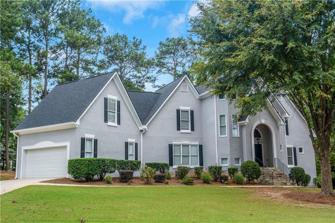
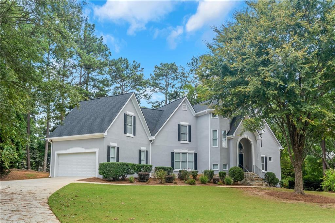
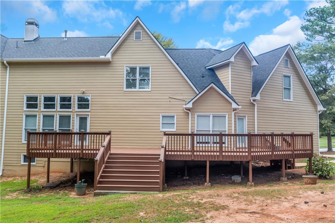
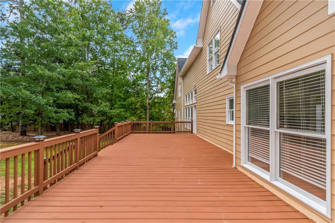
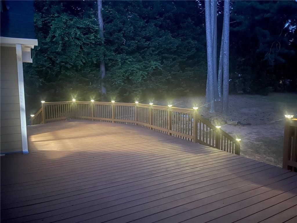
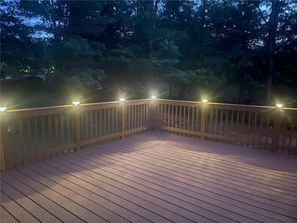
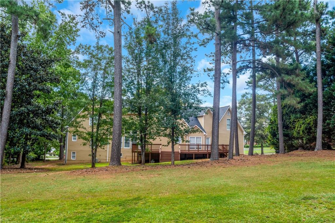
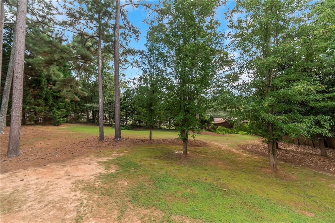
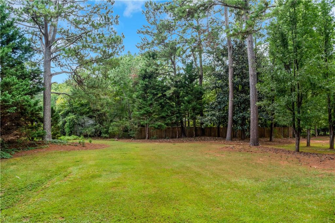
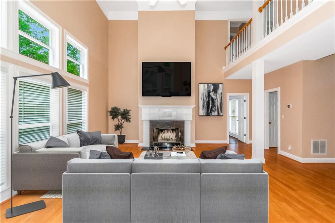
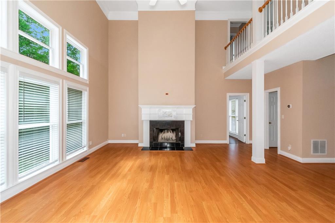
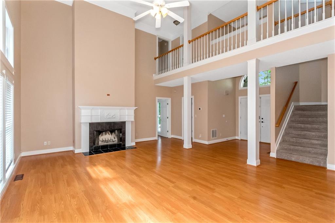
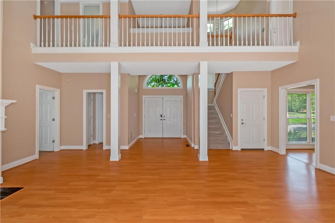
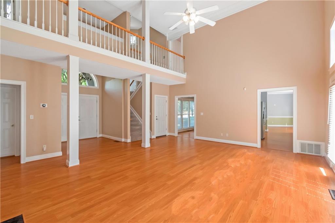
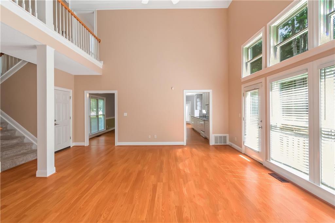
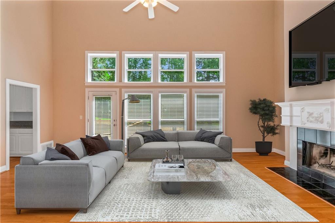
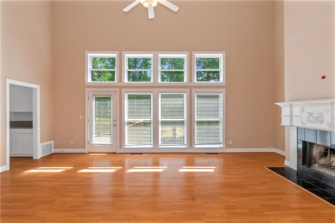
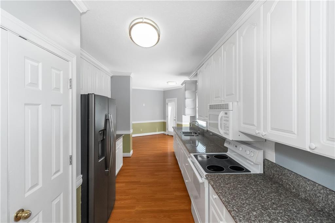
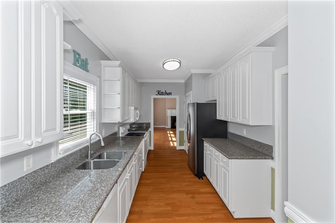
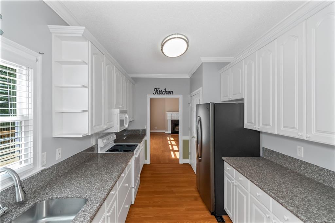
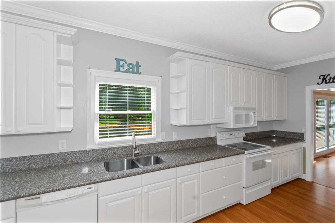
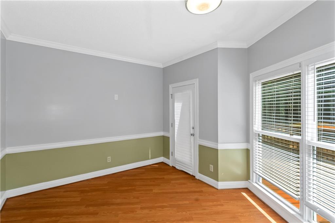
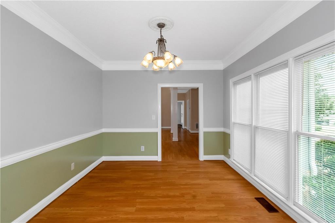
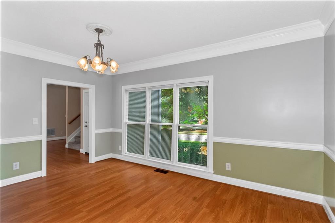
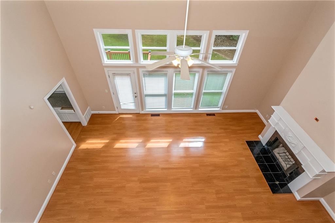
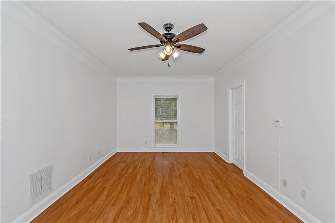
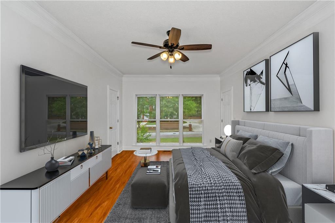
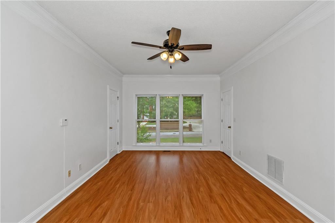
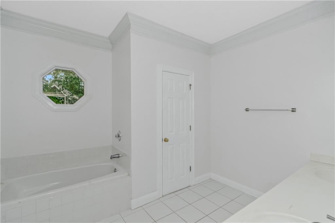
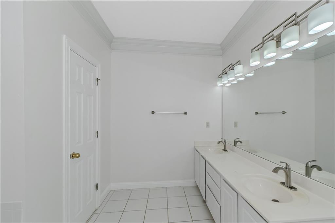
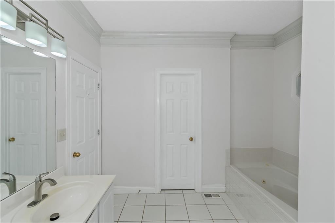
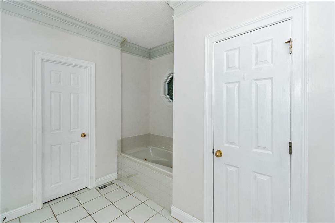
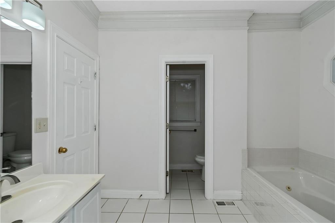
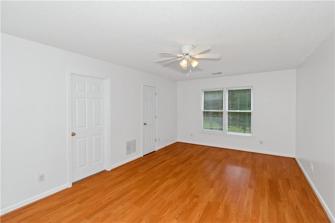
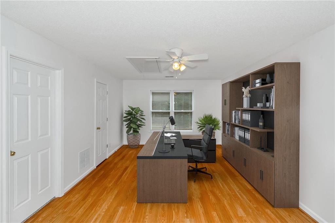
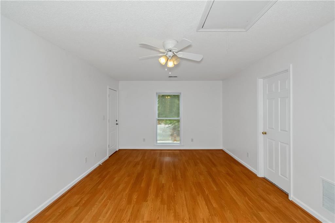
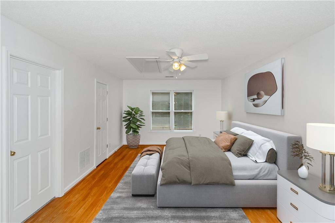
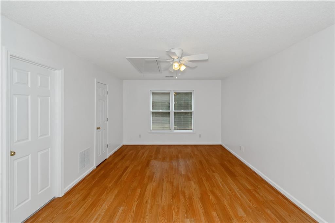
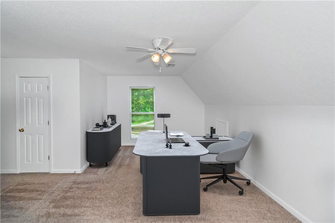
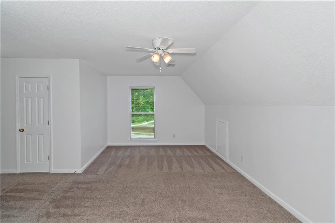
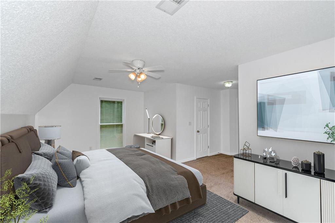
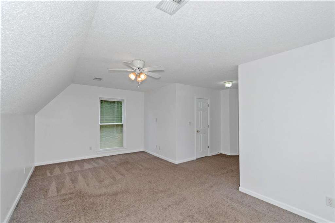
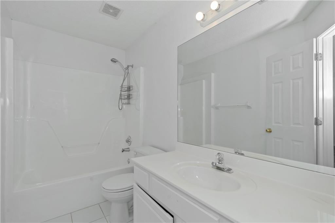
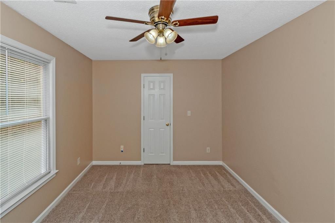
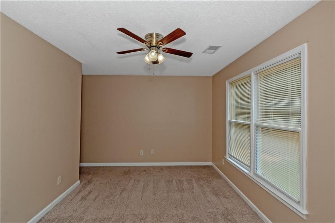
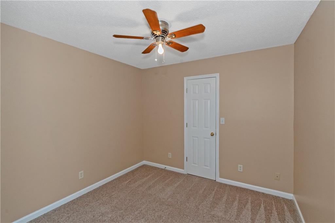
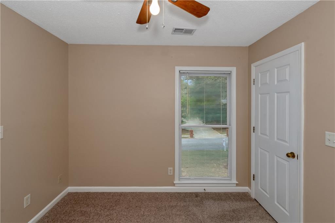
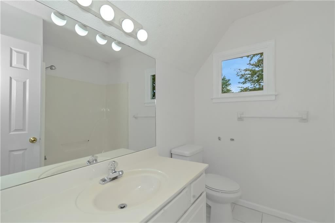
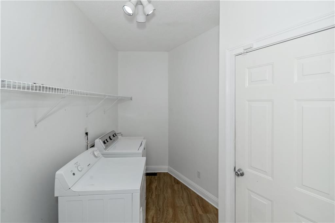
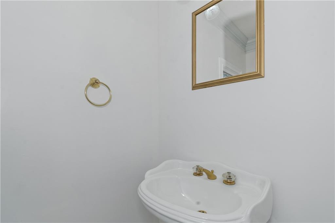
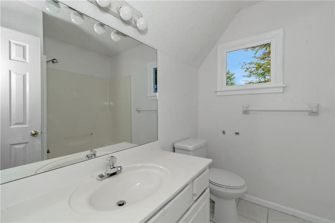
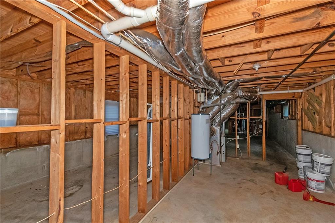
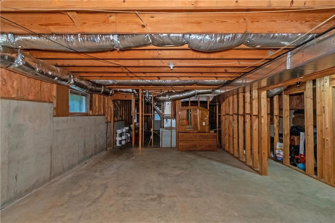
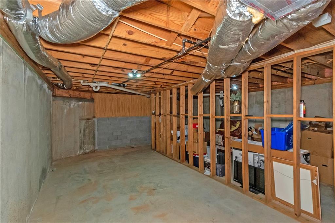
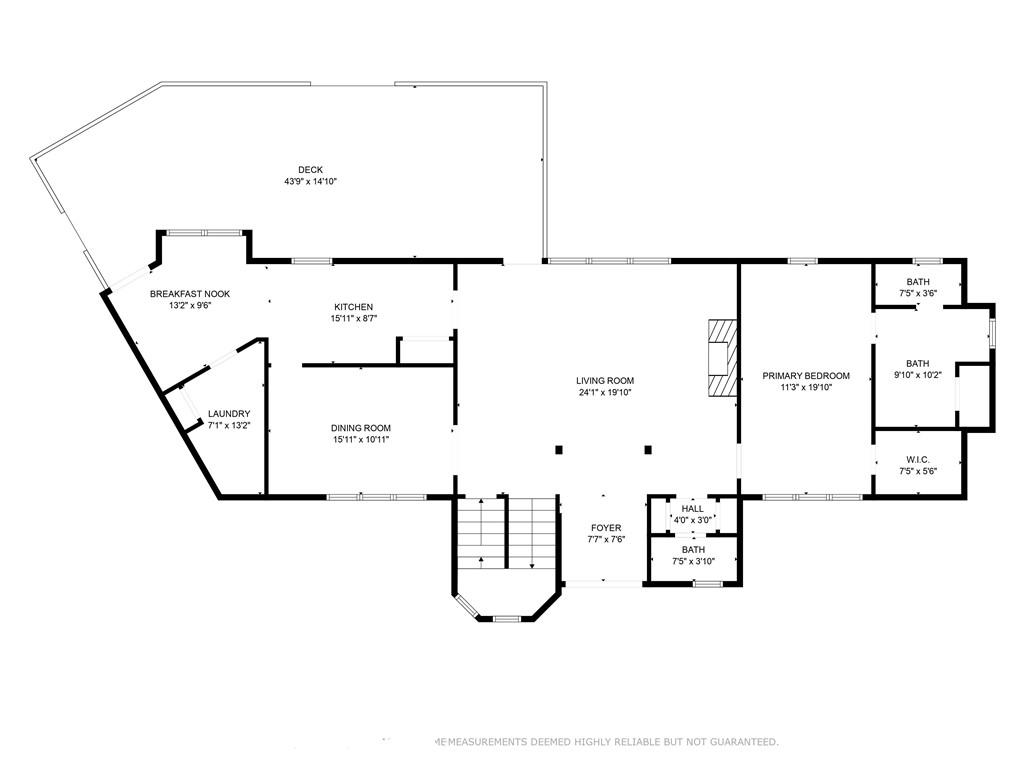
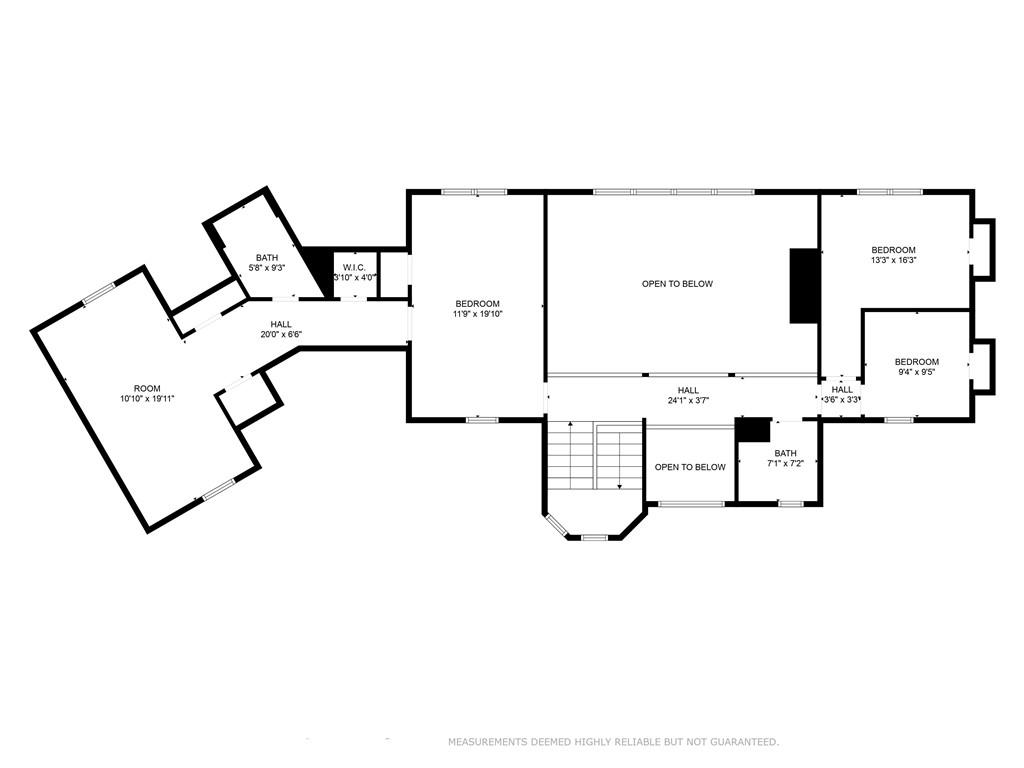
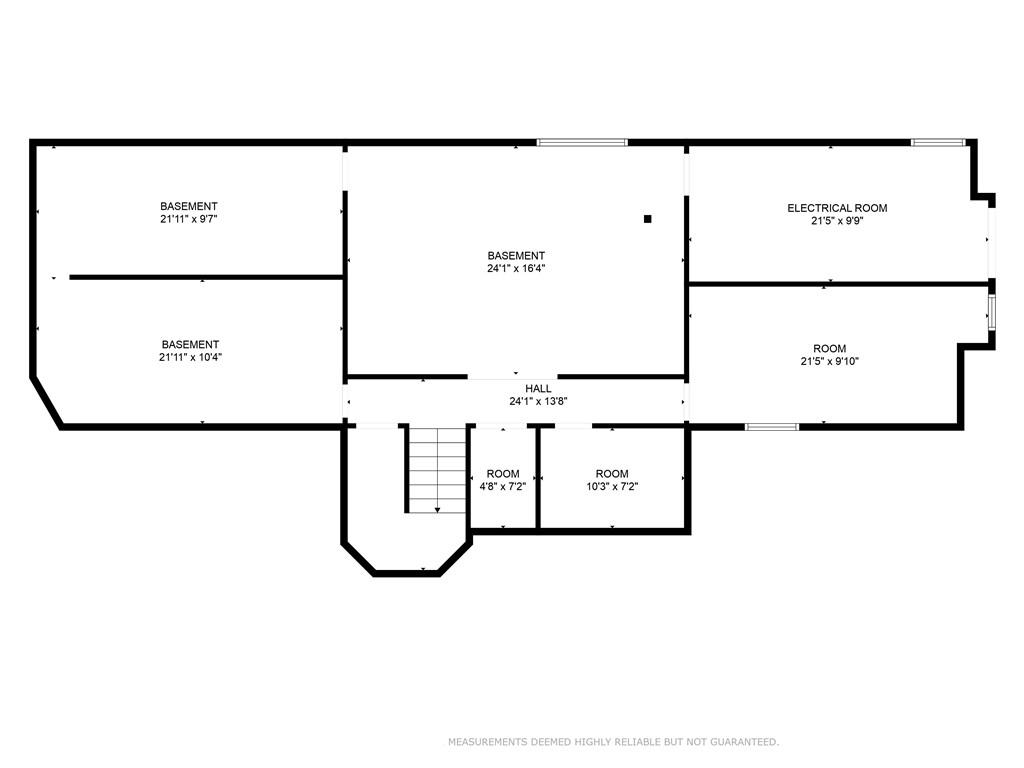
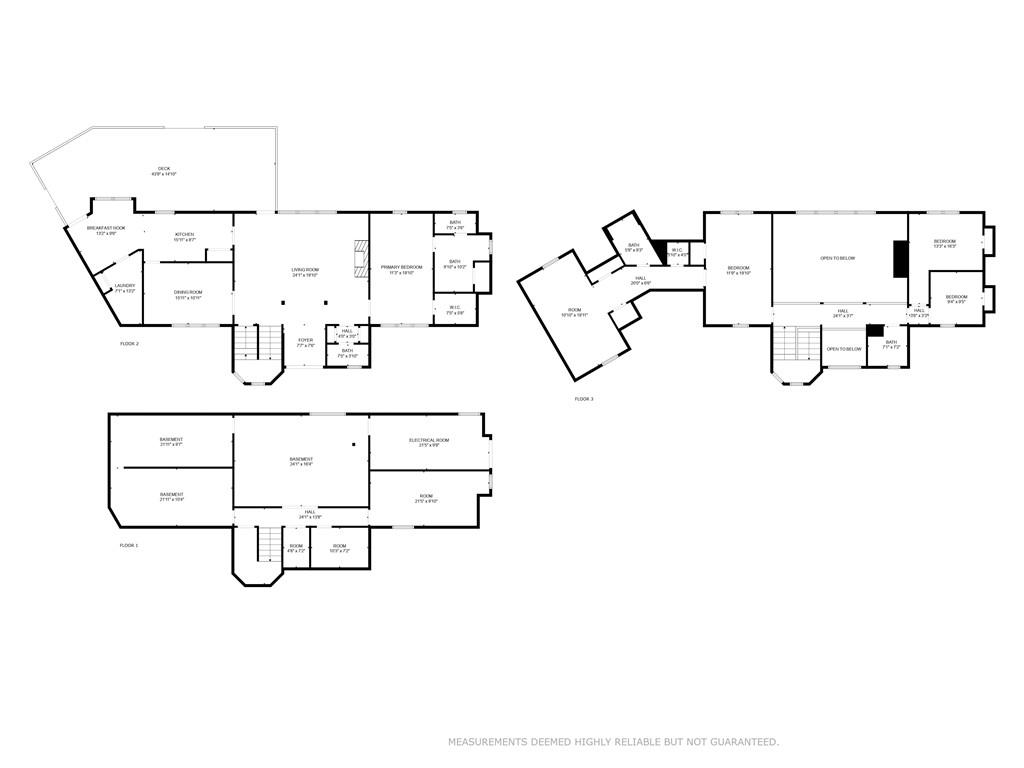
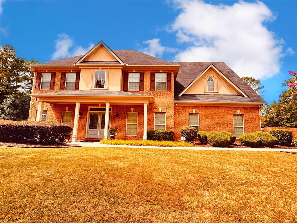
 MLS# 409371276
MLS# 409371276 