Viewing Listing MLS# 405864693
Lithonia, GA 30058
- 4Beds
- 2Full Baths
- 1Half Baths
- N/A SqFt
- 1987Year Built
- 0.20Acres
- MLS# 405864693
- Residential
- Single Family Residence
- Pending
- Approx Time on Market1 month, 15 days
- AreaN/A
- CountyDekalb - GA
- Subdivision Northshore At The Lakes Of Stonebridge
Overview
REDUCED PRICE & SELLERS WANT TO NEGOTIATE!! Timeless Traditional! Get your tools ready and mind set on bringing back to life this very spacious property!! Solidly built, 3-sided brick, 4 BR/2.5 BA on an unfinished basement has loads of potential and welcomes you to maximize your vision! Highly functional, semi-open floorplan with generously sized bedrooms allows you the chance to spread out. Choose wisely and let's get you into this house in a well-established neighborhood near Stone Mountain and DeShong Parks. Great opportunity for an owner-occupant to complete projects over time or for an investor to buy and hold or potentially flip! Rentals are allowed in the swim/tennis, lake community. **Bedroom count in the tax record is not accurate. The property was built as a 4 BR. Property will not qualify for standard FHA due to needing a furnace and there is a broken, boarded basement window. Use caution when approaching or viewing the small, uncovered water feature/pond at the rear of the property.** No property disclosure is available.
Association Fees / Info
Hoa Fees: 100
Hoa: Yes
Hoa Fees Frequency: Annually
Hoa Fees: 425
Community Features: Homeowners Assoc, Near Shopping, Pool, Street Lights, Tennis Court(s)
Hoa Fees Frequency: Annually
Association Fee Includes: Maintenance Grounds, Swim, Tennis
Bathroom Info
Halfbaths: 1
Total Baths: 3.00
Fullbaths: 2
Room Bedroom Features: Other
Bedroom Info
Beds: 4
Building Info
Habitable Residence: No
Business Info
Equipment: None
Exterior Features
Fence: None
Patio and Porch: Deck, Front Porch
Exterior Features: None
Road Surface Type: Asphalt
Pool Private: No
County: Dekalb - GA
Acres: 0.20
Pool Desc: None
Fees / Restrictions
Financial
Original Price: $325,000
Owner Financing: No
Garage / Parking
Parking Features: Attached, Garage, Garage Faces Front
Green / Env Info
Green Energy Generation: None
Handicap
Accessibility Features: None
Interior Features
Security Ftr: None
Fireplace Features: Brick, Family Room, Gas Starter
Levels: Two
Appliances: Dishwasher, Disposal, Gas Range, Microwave, Refrigerator
Laundry Features: In Hall, Main Level
Interior Features: Beamed Ceilings, Cathedral Ceiling(s), Entrance Foyer 2 Story, Recessed Lighting, Walk-In Closet(s)
Flooring: Carpet, Laminate
Spa Features: None
Lot Info
Lot Size Source: Public Records
Lot Features: Back Yard, Front Yard
Lot Size: 76X151X82X112
Misc
Property Attached: No
Home Warranty: No
Open House
Other
Other Structures: None
Property Info
Construction Materials: Brick 3 Sides, Vinyl Siding
Year Built: 1,987
Property Condition: Fixer
Roof: Composition
Property Type: Residential Detached
Style: Traditional
Rental Info
Land Lease: No
Room Info
Kitchen Features: Breakfast Bar, Eat-in Kitchen, Laminate Counters, Pantry, View to Family Room, Wine Rack
Room Master Bathroom Features: Double Vanity,Separate Tub/Shower,Soaking Tub,Vaul
Room Dining Room Features: Open Concept
Special Features
Green Features: None
Special Listing Conditions: None
Special Circumstances: Agent Related to Seller, Sold As/Is
Sqft Info
Building Area Total: 2548
Building Area Source: Public Records
Tax Info
Tax Amount Annual: 5253
Tax Year: 2,023
Tax Parcel Letter: 18-026-05-036
Unit Info
Utilities / Hvac
Cool System: Ceiling Fan(s), Central Air
Electric: Other
Heating: Central, Forced Air
Utilities: Cable Available, Electricity Available, Natural Gas Available, Sewer Available, Water Available
Sewer: Public Sewer
Waterfront / Water
Water Body Name: None
Water Source: Public
Waterfront Features: None
Directions
Please use GPS, Maps, or Waze for best results. From Hwy 78 E, exit West Park Place and turn right. Turn right on N Deshong. Turn left on Rockbridge Rd. Turn right on Woodstone Rd (Northshore subdv). House is on the right.Listing Provided courtesy of Homesmart
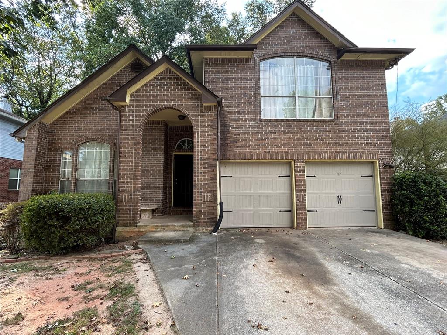
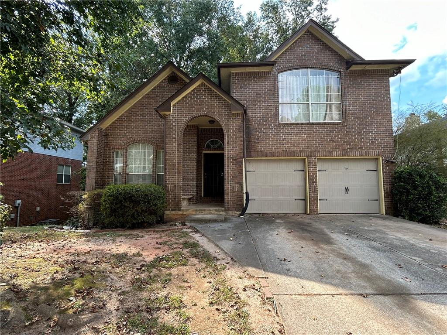
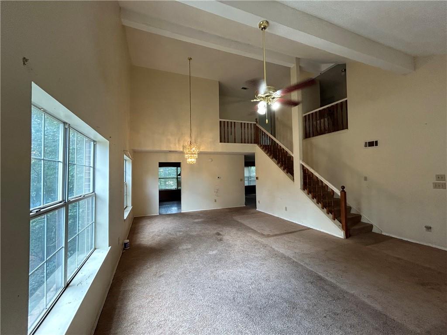
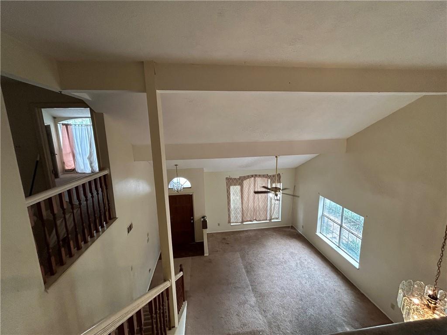
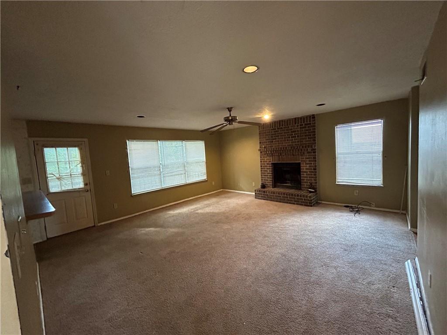
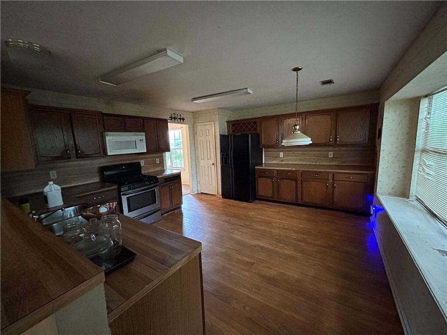
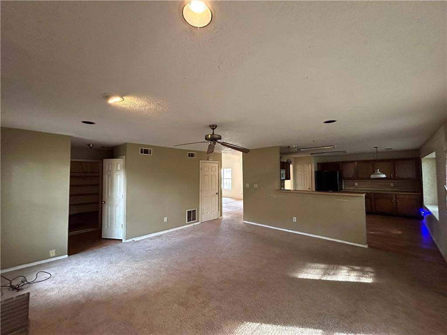
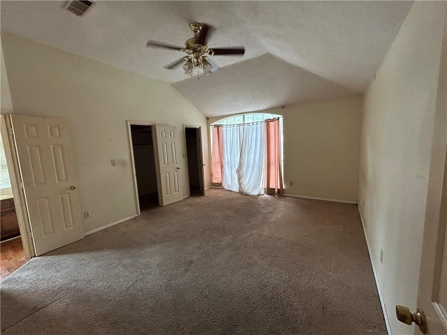
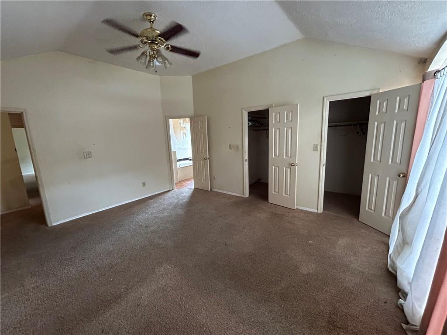
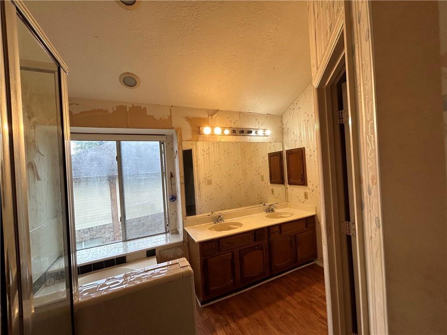
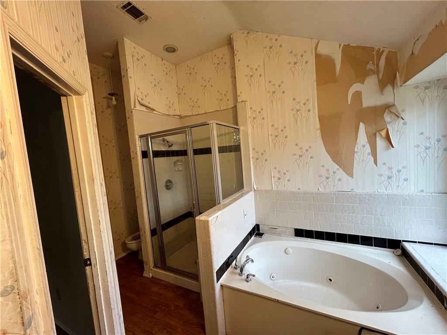
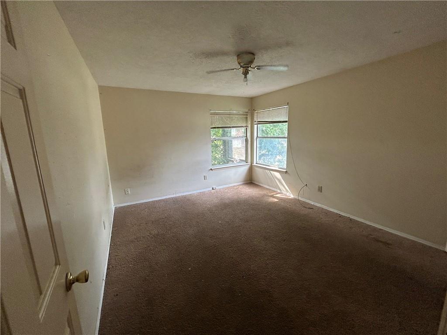
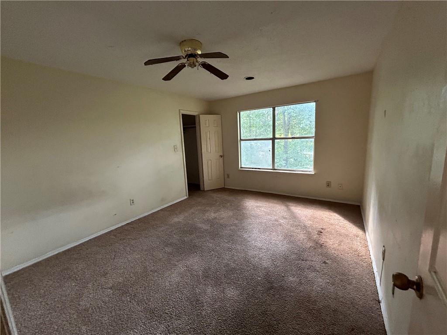
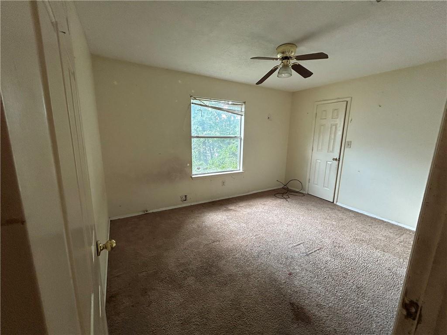
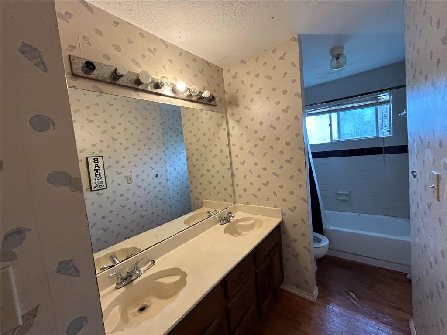
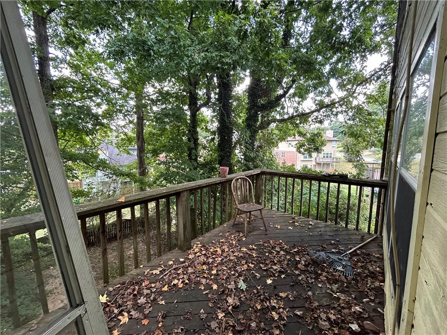
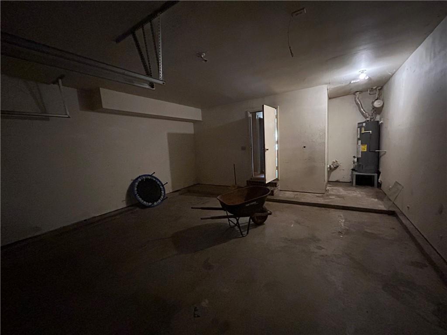
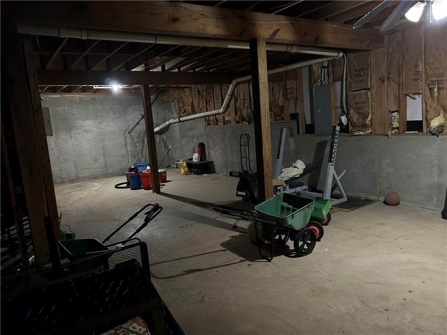
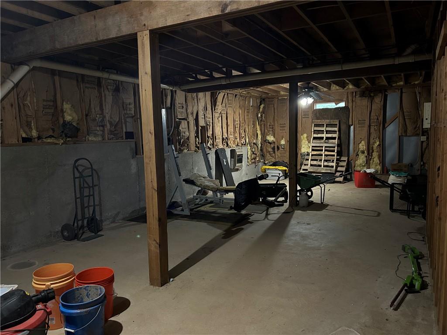
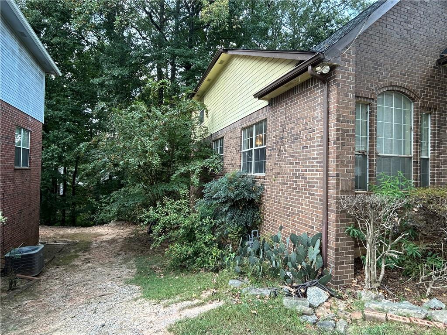
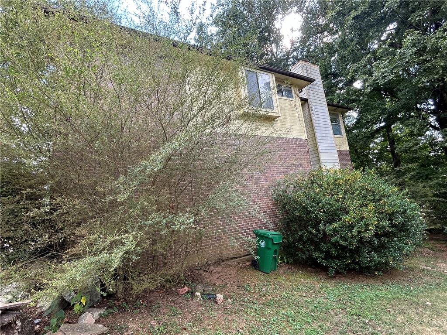
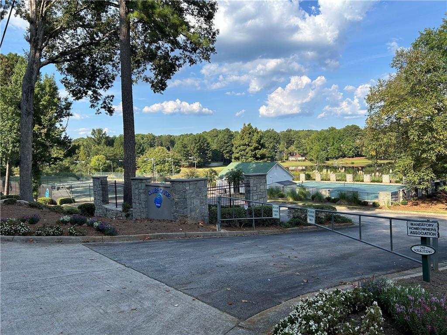
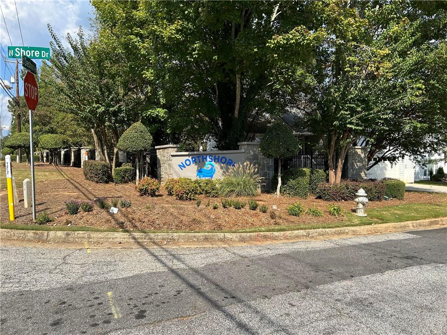
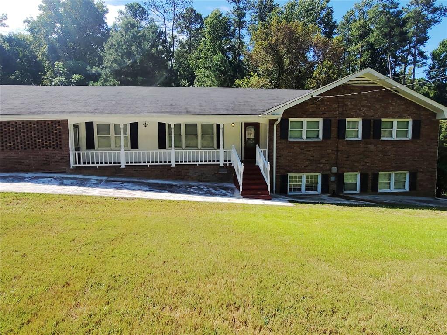
 MLS# 403056512
MLS# 403056512 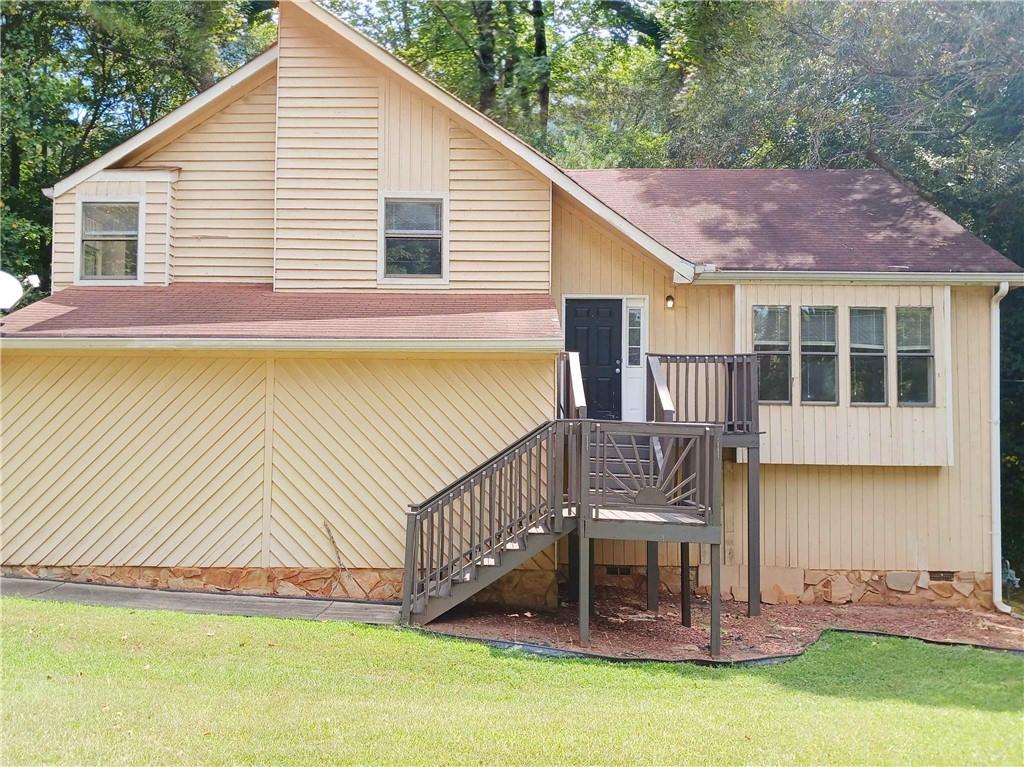
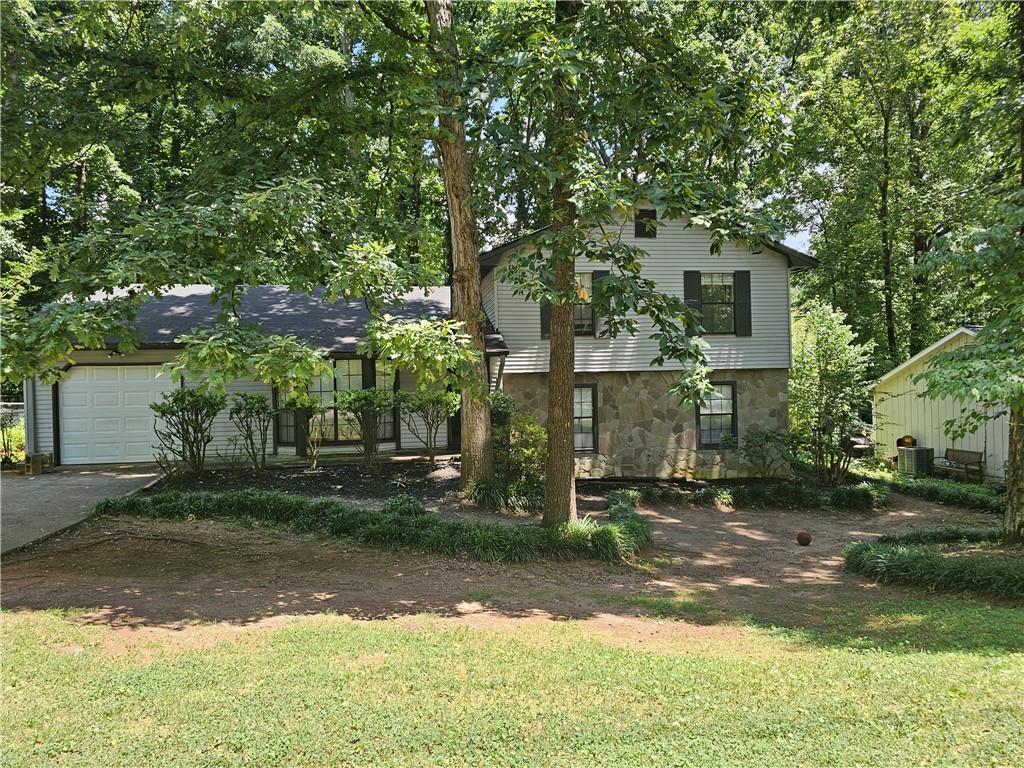

))