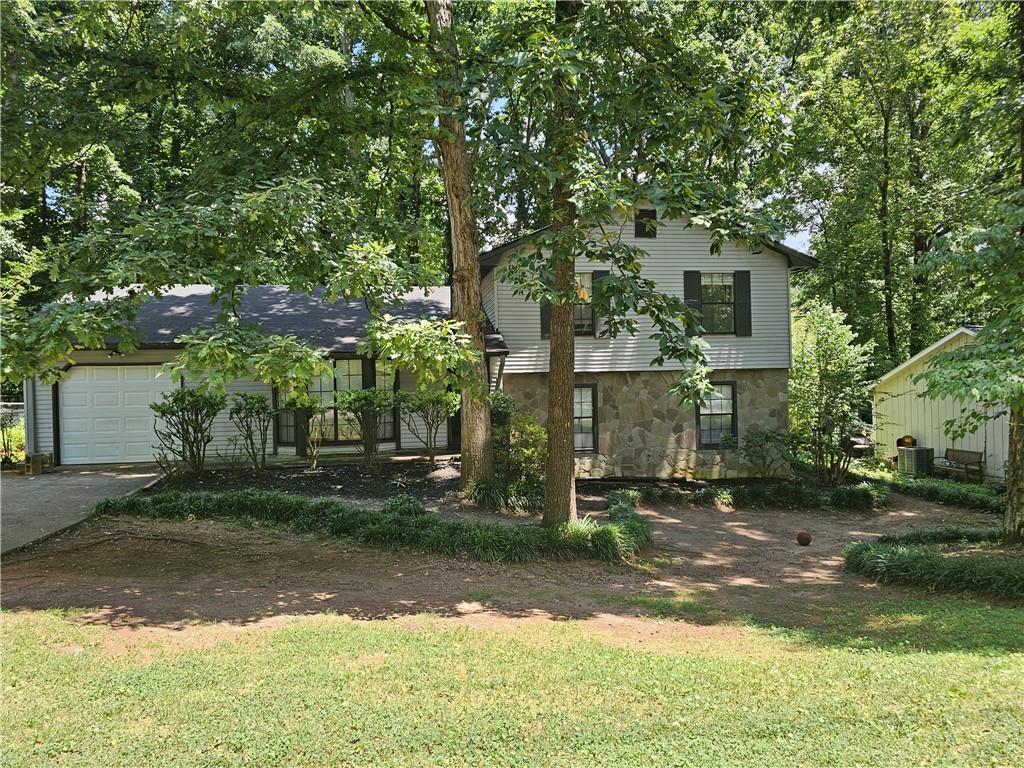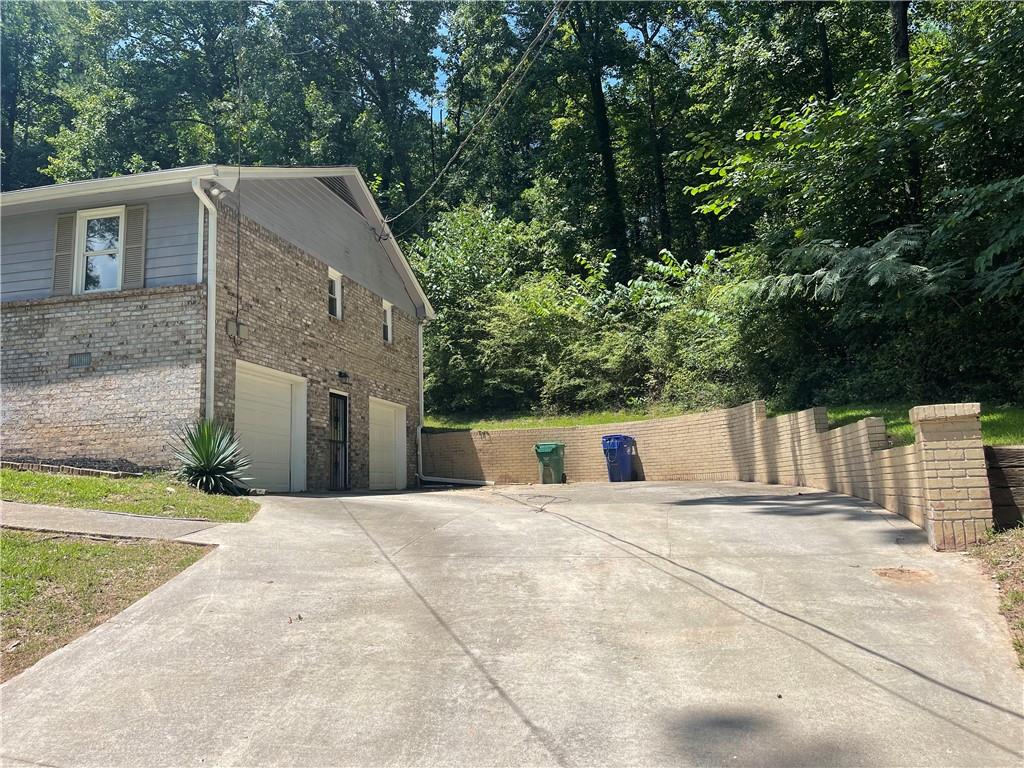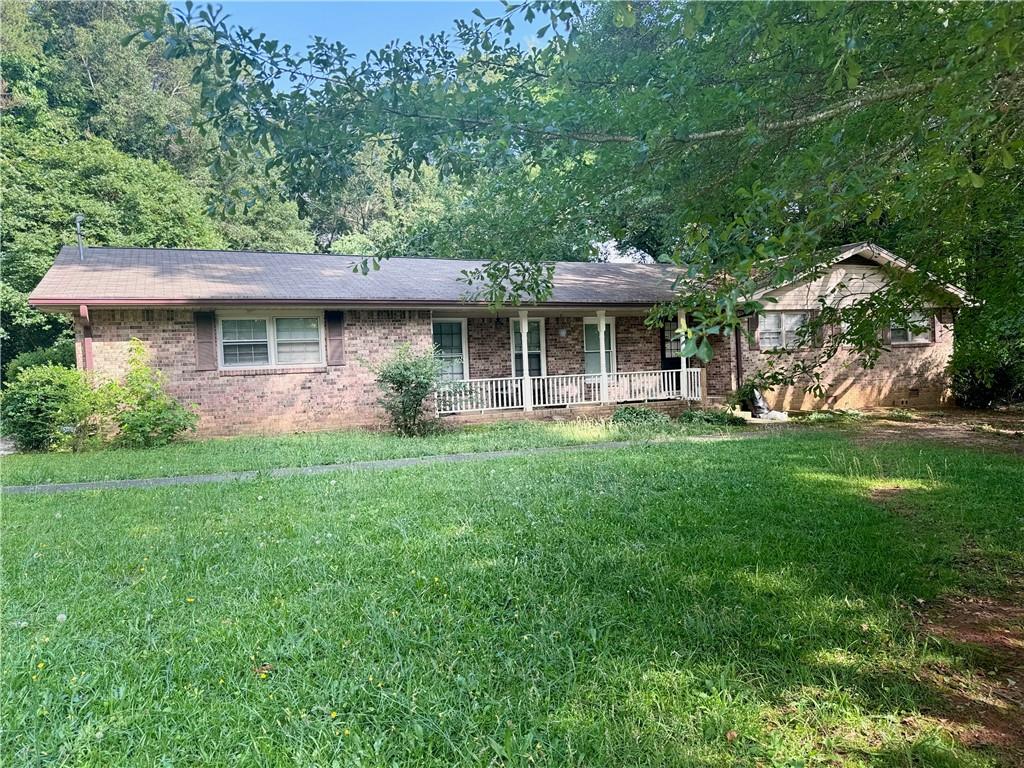Viewing Listing MLS# 402294227
Lithonia, GA 30038
- 4Beds
- 3Full Baths
- N/AHalf Baths
- N/A SqFt
- 1986Year Built
- 1.70Acres
- MLS# 402294227
- Residential
- Single Family Residence
- Pending
- Approx Time on Market2 months, 12 days
- AreaN/A
- CountyDekalb - GA
- Subdivision None
Overview
This property has lots of potential with its multi split level plan. Upstairs there are 3 bedrooms and 2 full bathrooms. There is an eat in kitchen and a separate dining room with a deck that cannot be accessed from the outside. The large living room is to the right when you enter. Downstairs there is a bedroom and a full bathroom with an additional room that can be used for a great room, office or another bedroom. The laundry room is located downstairs. There is a covered deck/porch off of the great room downstairs. There is a 2-car attached garage so you can safely park your vehicle.
Association Fees / Info
Hoa: No
Community Features: Sidewalks, Street Lights, Near Schools, Near Shopping
Bathroom Info
Total Baths: 3.00
Fullbaths: 3
Room Bedroom Features: None
Bedroom Info
Beds: 4
Building Info
Habitable Residence: No
Business Info
Equipment: None
Exterior Features
Fence: None
Patio and Porch: Covered, Deck, Front Porch, Patio, Rear Porch
Exterior Features: Balcony, Storage
Road Surface Type: Paved
Pool Private: No
County: Dekalb - GA
Acres: 1.70
Pool Desc: None
Fees / Restrictions
Financial
Original Price: $249,000
Owner Financing: No
Garage / Parking
Parking Features: Attached, Garage
Green / Env Info
Green Energy Generation: None
Handicap
Accessibility Features: Accessible Full Bath, Accessible Bedroom, Central Living Area, Common Area, Accessible Doors, Accessible Electrical and Environmental Controls, Accessible Kitchen Appliances, Accessible Kitchen, Accessible Entrance, Accessible Hallway(s)
Interior Features
Security Ftr: Secured Garage/Parking, Security System Owned
Fireplace Features: Family Room
Levels: Multi/Split
Appliances: Dishwasher, Electric Water Heater, Refrigerator, Gas Oven, Gas Range, Microwave, Range Hood
Laundry Features: Laundry Closet, Lower Level
Interior Features: High Ceilings 10 or Greater, Living Space Available, Other, Restrooms, Walk-In Closet(s)
Flooring: Ceramic Tile, Hardwood, Carpet
Spa Features: None
Lot Info
Lot Size Source: Assessor
Lot Features: Open Lot, Back Yard
Lot Size: 74052
Misc
Property Attached: No
Home Warranty: No
Open House
Other
Other Structures: None
Property Info
Construction Materials: Frame
Year Built: 1,986
Property Condition: Fixer
Roof: Composition
Property Type: Residential Detached
Style: Cape Cod
Rental Info
Land Lease: No
Room Info
Kitchen Features: Cabinets Other, Eat-in Kitchen, Other Surface Counters
Room Master Bathroom Features: Tub/Shower Combo
Room Dining Room Features: Open Concept,Separate Dining Room
Special Features
Green Features: None
Special Listing Conditions: None
Special Circumstances: Sold As/Is
Sqft Info
Building Area Total: 2095
Building Area Source: Owner
Tax Info
Tax Amount Annual: 4623
Tax Year: 2,024
Tax Parcel Letter: 1601304007
Unit Info
Utilities / Hvac
Cool System: Central Air
Electric: 220 Volts
Heating: Electric
Utilities: Electricity Available, Natural Gas Available, Sewer Available, Phone Available, Cable Available, Water Available
Sewer: Public Sewer
Waterfront / Water
Water Body Name: None
Water Source: Public
Waterfront Features: None
Directions
GPS friendly! Also, from 20 East, exit Wesley Chapel Rd, turn right, turn left on Snapfinger Rd, turn left on Browns Mill, right on Burlingham Dr, right on Wolverton Dr and left on Londonderry Ct.Listing Provided courtesy of Maximum One Greater Atlanta Realtors
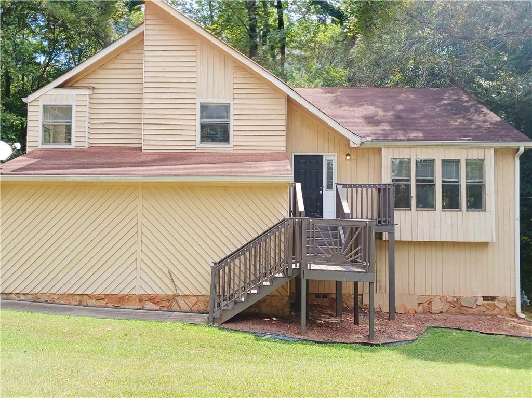
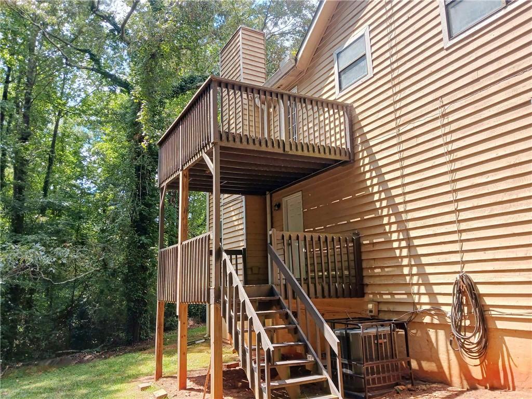
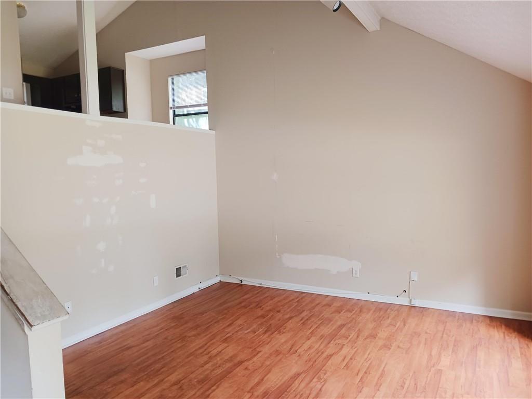
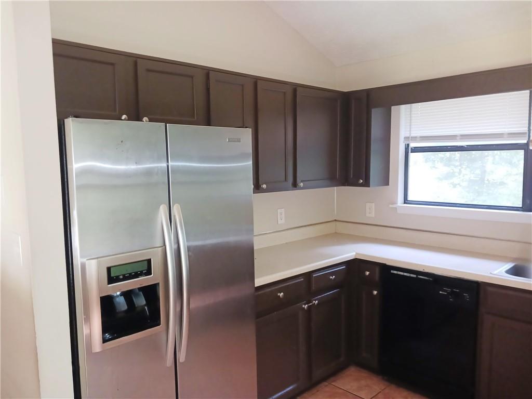
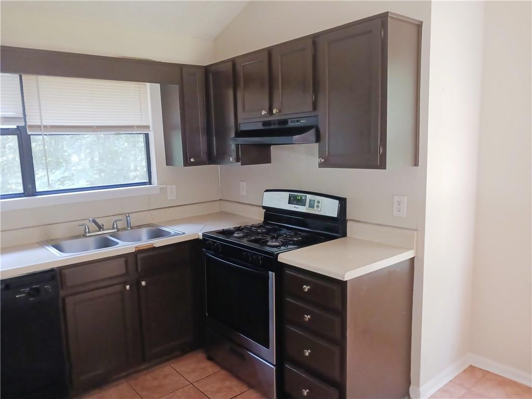
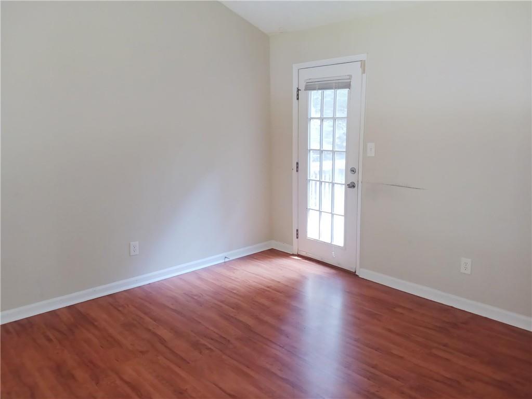
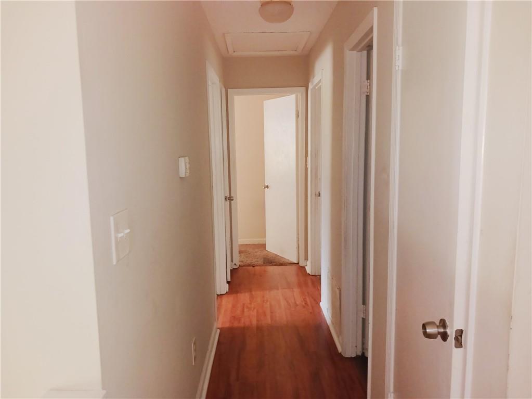
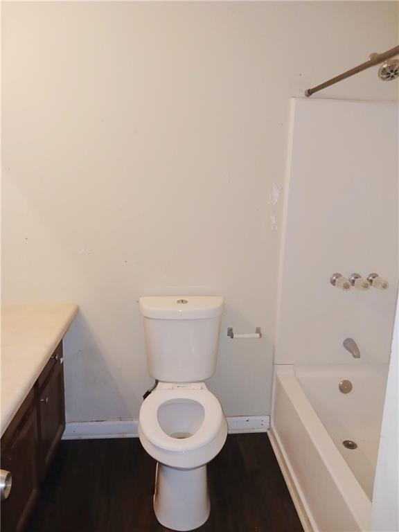
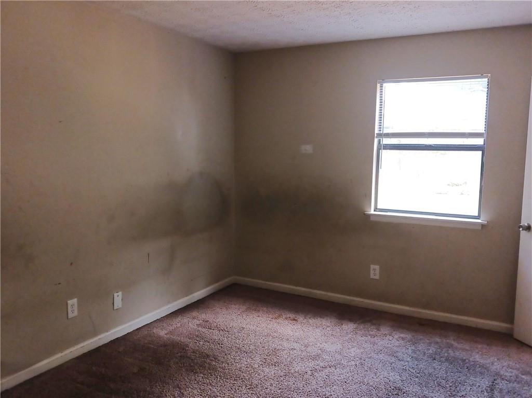
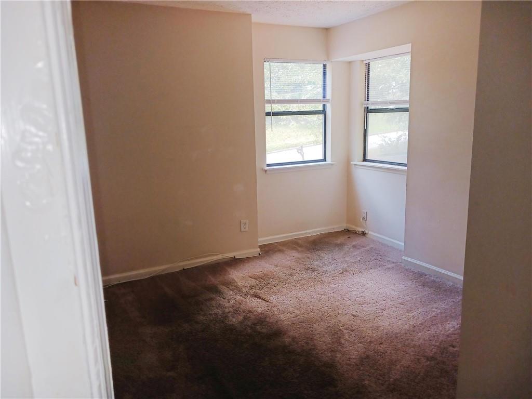
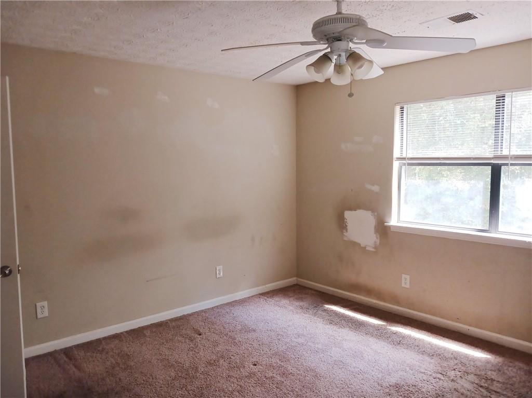
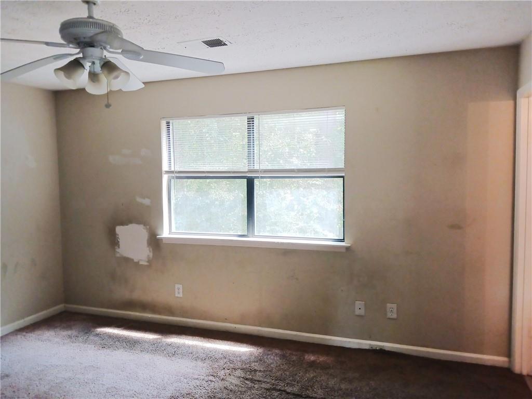
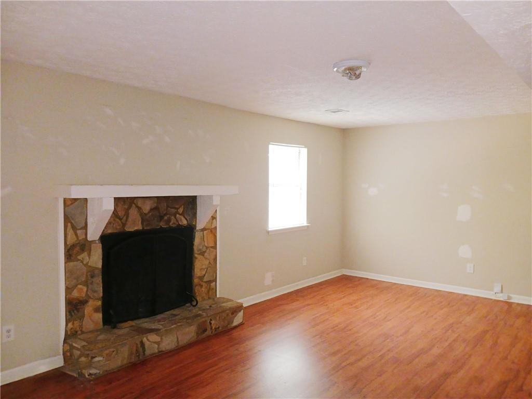
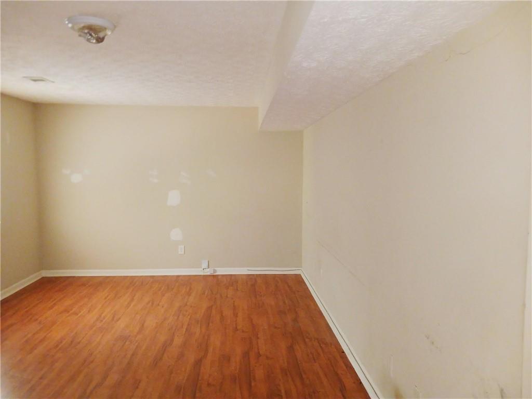
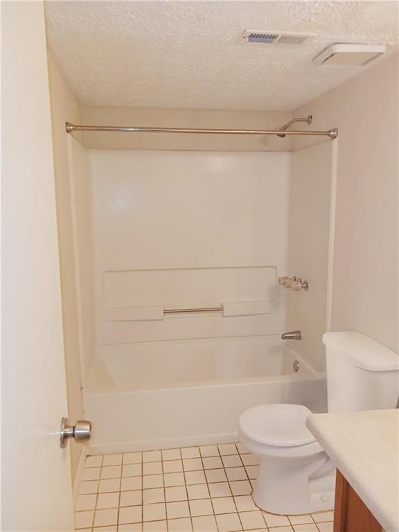
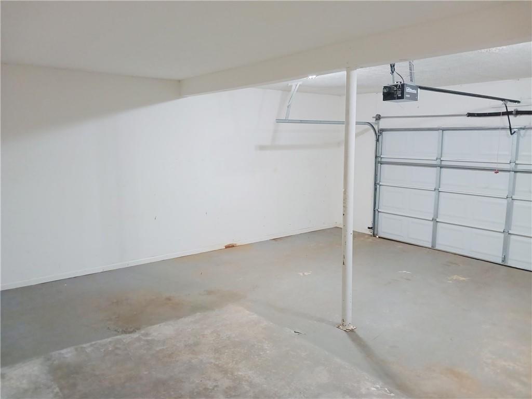
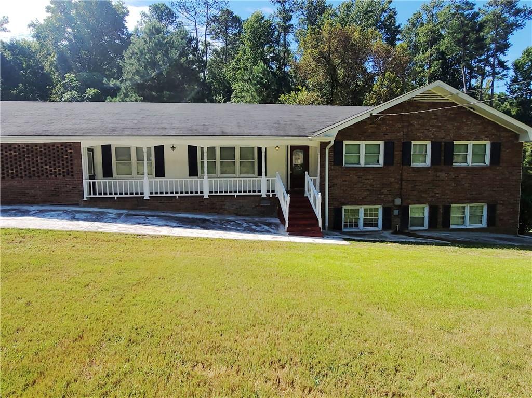
 MLS# 403056512
MLS# 403056512 