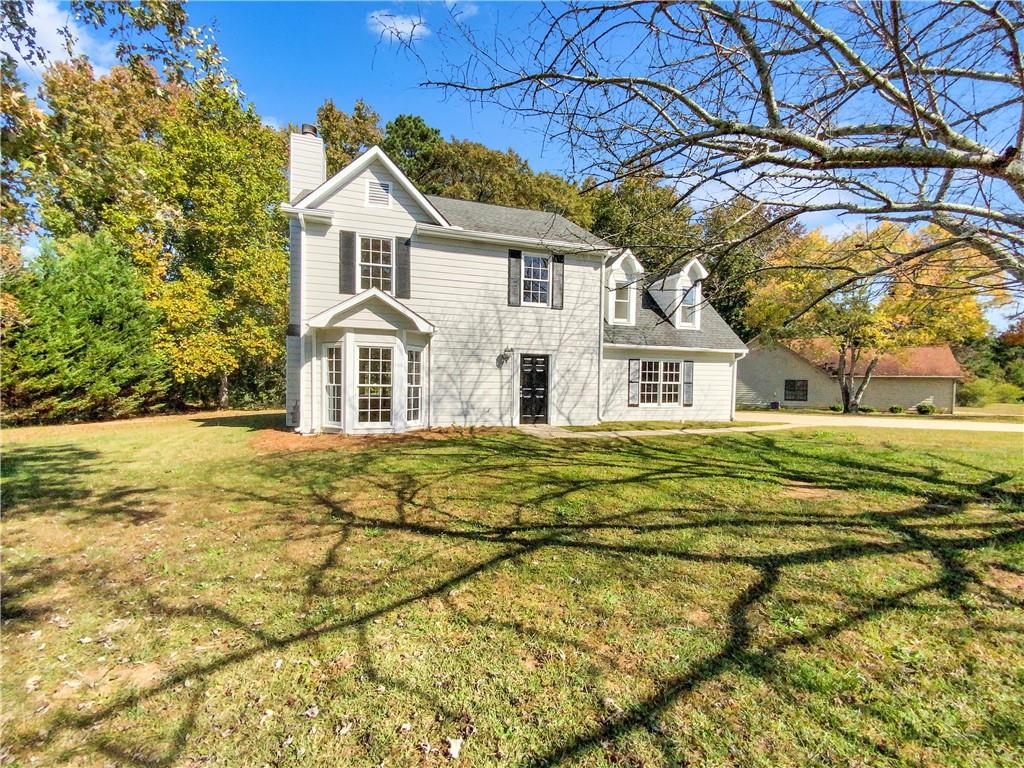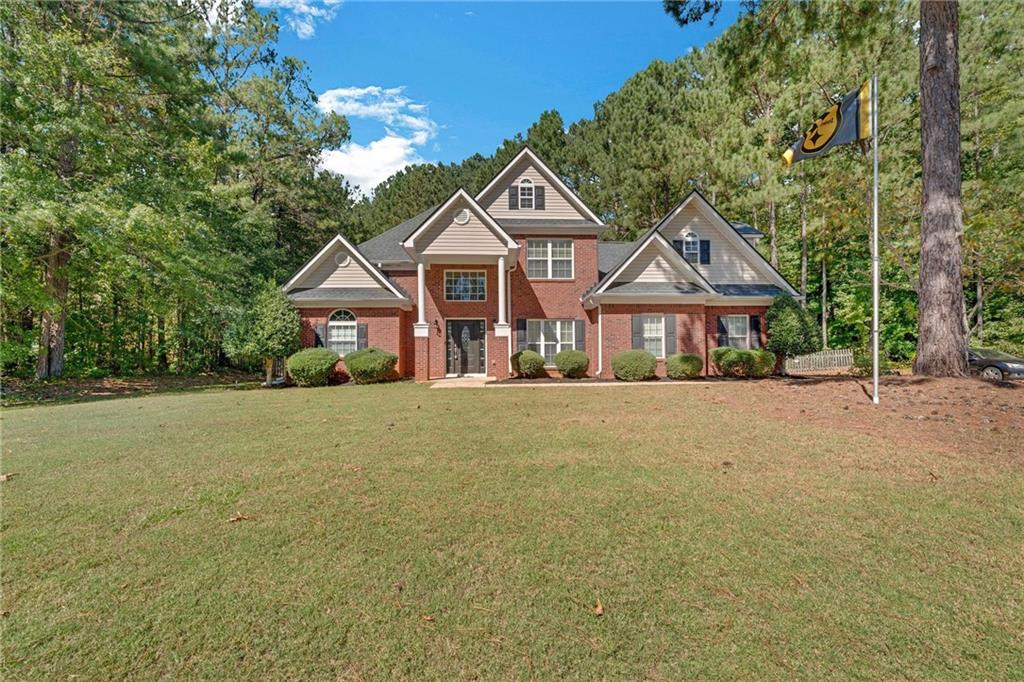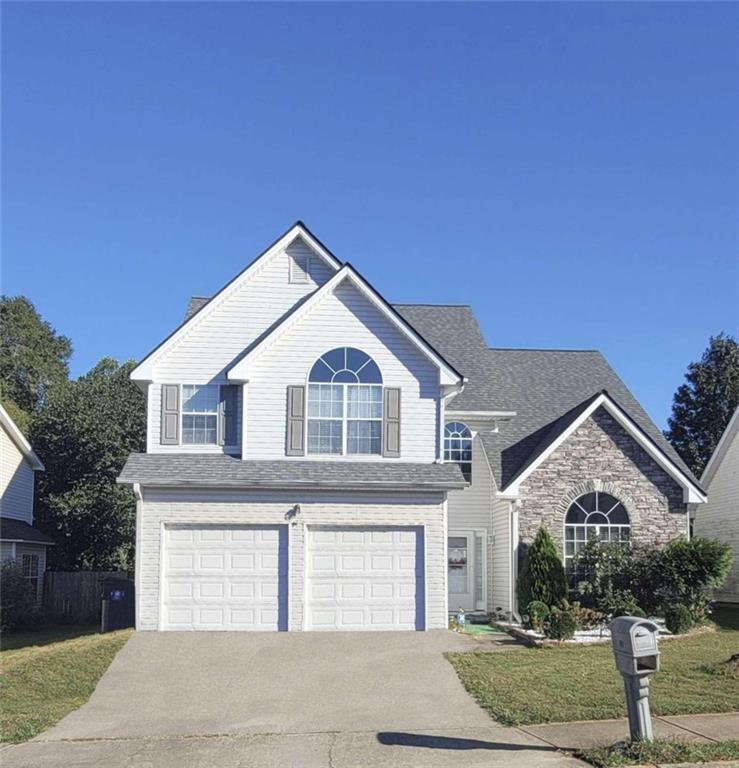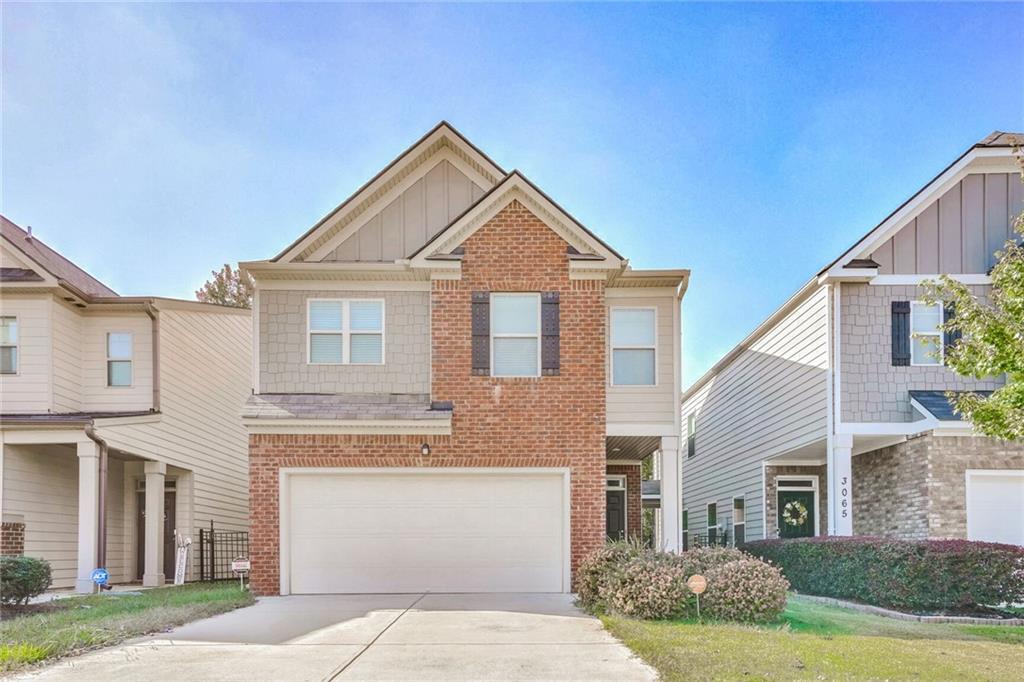Viewing Listing MLS# 405806204
Mcdonough, GA 30252
- 4Beds
- 2Full Baths
- 1Half Baths
- N/A SqFt
- 2017Year Built
- 0.04Acres
- MLS# 405806204
- Residential
- Single Family Residence
- Active
- Approx Time on Market23 days
- AreaN/A
- CountyHenry - GA
- Subdivision Charlestons Walk
Overview
Welcome to this beautifully updated 4-bedroom, 2.5-bathroom home! Inside, this home features an open-concept floor plan with soaring ceilings, and the family room is complete with a stone mantle and fireplace. The kitchen boasts granite countertops with plenty of cabinet space and ample room for entertainment. The primary suite is also conveniently located on the main floor, along with a luxurious en-suite bathroom. Upstairs, you will find 3 generously sized bedrooms and an additional full bathroom. The property also includes a two-car garage and is located in a wonderful lake community with a clubhouse. Seller has spared no expense to make this home ready for its next owner - brand new paint, flooring and more! Dont miss out on this opportunity to own this like-new home in a great location!
Association Fees / Info
Hoa: Yes
Hoa Fees Frequency: Annually
Hoa Fees: 600
Community Features: Clubhouse
Bathroom Info
Main Bathroom Level: 1
Halfbaths: 1
Total Baths: 3.00
Fullbaths: 2
Room Bedroom Features: Master on Main
Bedroom Info
Beds: 4
Building Info
Habitable Residence: No
Business Info
Equipment: None
Exterior Features
Fence: None
Patio and Porch: Covered, Front Porch
Exterior Features: None
Road Surface Type: Asphalt
Pool Private: No
County: Henry - GA
Acres: 0.04
Pool Desc: None
Fees / Restrictions
Financial
Original Price: $320,000
Owner Financing: No
Garage / Parking
Parking Features: Attached, Garage
Green / Env Info
Green Energy Generation: None
Handicap
Accessibility Features: None
Interior Features
Security Ftr: Smoke Detector(s)
Fireplace Features: Factory Built, Family Room, Stone
Levels: Two
Appliances: Refrigerator, Microwave, Dishwasher, Electric Range
Laundry Features: Main Level, Laundry Room
Interior Features: High Ceilings 9 ft Main, Walk-In Closet(s), Double Vanity
Flooring: Other
Spa Features: None
Lot Info
Lot Size Source: Public Records
Lot Features: Level, Front Yard, Landscaped
Lot Size: 71x48
Misc
Property Attached: No
Home Warranty: No
Open House
Other
Other Structures: None
Property Info
Construction Materials: Cement Siding, Stone
Year Built: 2,017
Property Condition: Resale
Roof: Composition
Property Type: Residential Detached
Style: Traditional
Rental Info
Land Lease: No
Room Info
Kitchen Features: Breakfast Bar, Eat-in Kitchen, View to Family Room
Room Master Bathroom Features: Double Vanity,Vaulted Ceiling(s)
Room Dining Room Features: Great Room
Special Features
Green Features: None
Special Listing Conditions: Real Estate Owned
Special Circumstances: Investor Owned
Sqft Info
Building Area Total: 1882
Building Area Source: Public Records
Tax Info
Tax Amount Annual: 5626
Tax Year: 2,023
Tax Parcel Letter: 123G01043000
Unit Info
Utilities / Hvac
Cool System: Ceiling Fan(s), Central Air
Electric: 110 Volts, 220 Volts in Laundry
Heating: Electric, Forced Air
Utilities: Cable Available, Underground Utilities
Sewer: Public Sewer
Waterfront / Water
Water Body Name: None
Water Source: Public
Waterfront Features: None
Directions
Head south on I-75 S and take exit 216 toward McDonough. Turn left (east) onto GA-155 S N/N McDonough Rd and continue to follow GA-155 S N. Turn right (east) onto Racetrack Rd, then turn left (northwest) onto Hwy 81 S. Turn right (northeast) onto Society St, then turn left (northwest) onto Meeting St. Finally, turn right (southwest) onto Best Friends Turn Alley. The destination will be on the rightListing Provided courtesy of Gk Properties, Llc
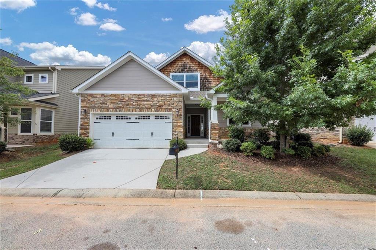
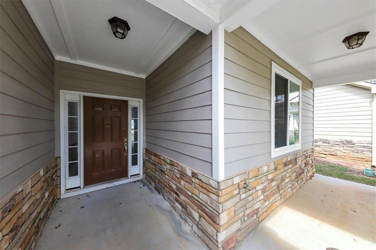
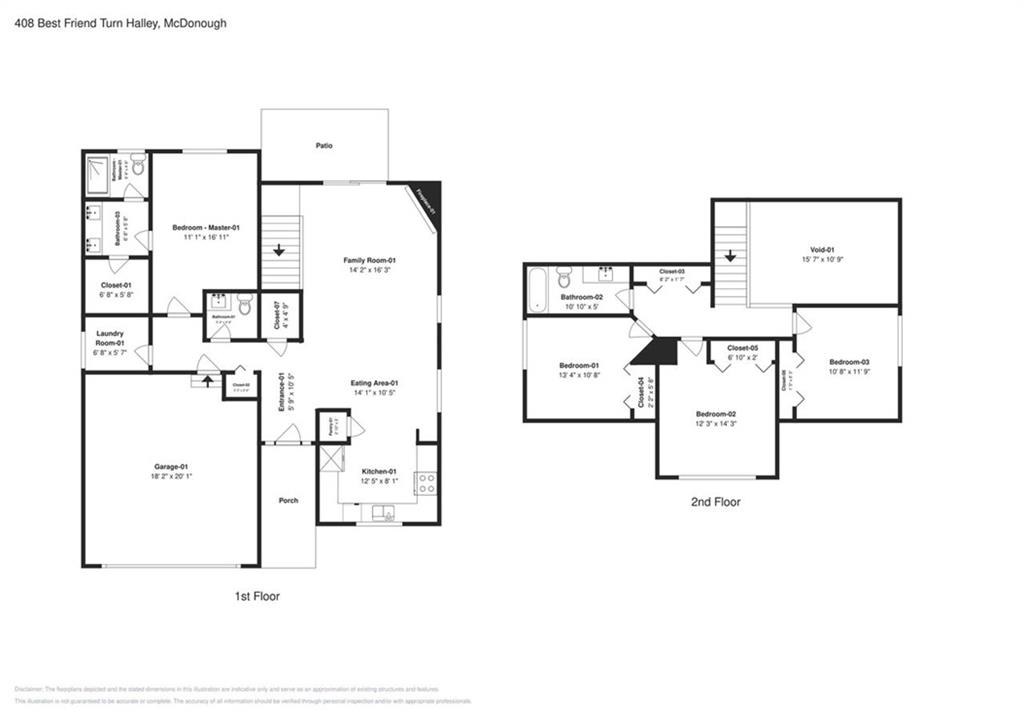
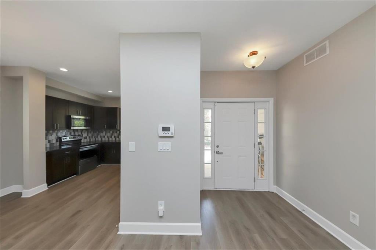
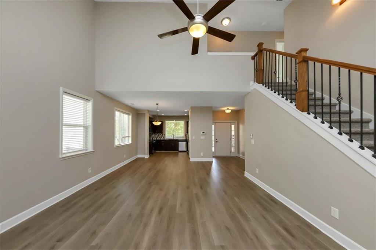
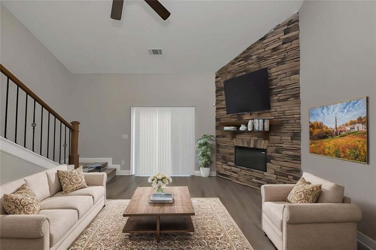
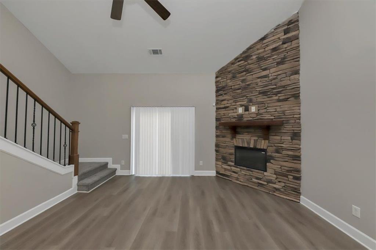
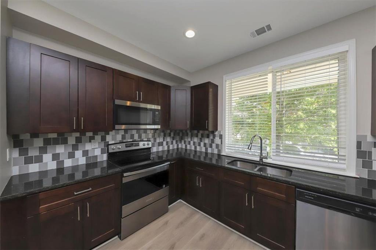
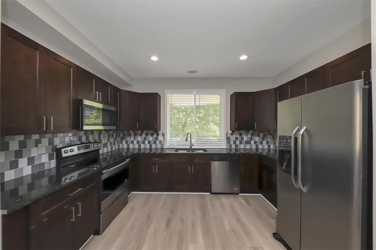
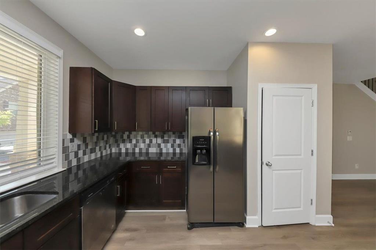
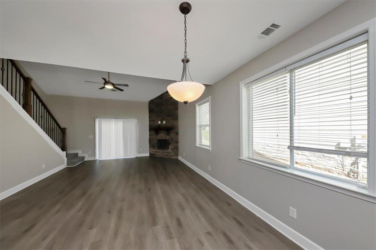
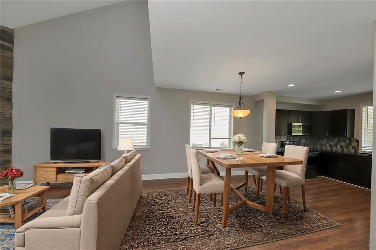
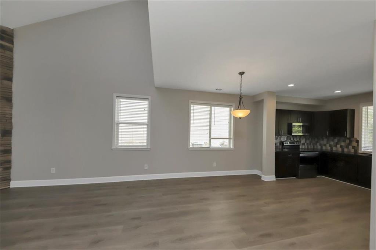
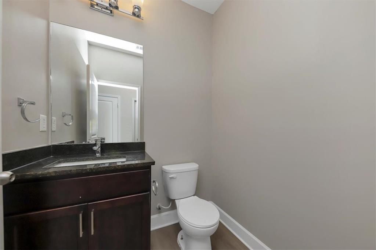
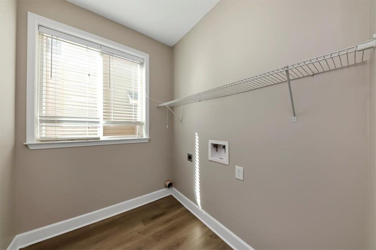
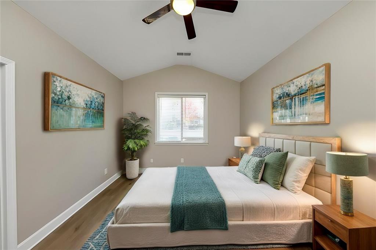
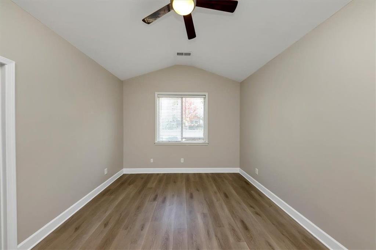
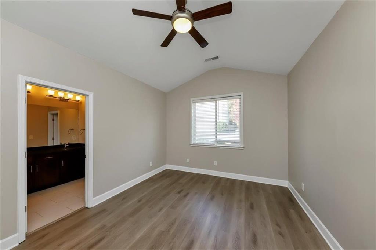
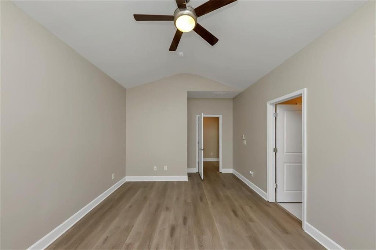
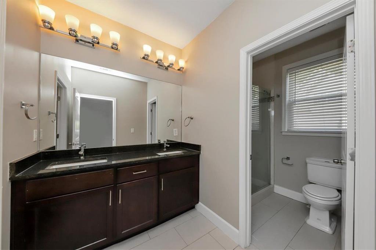
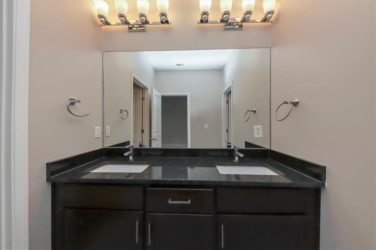
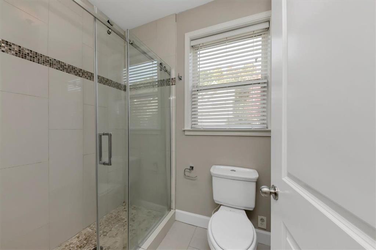
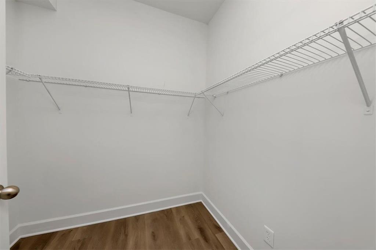
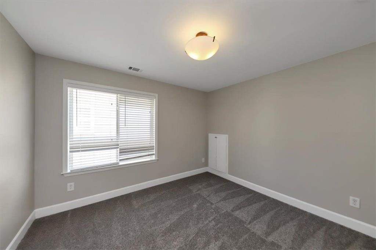
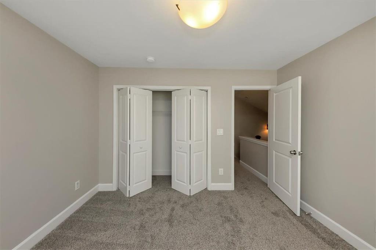
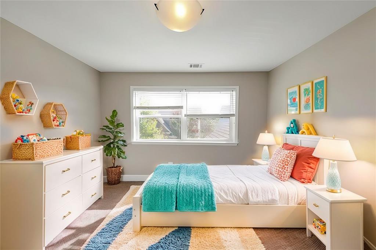
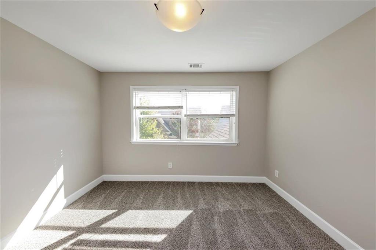
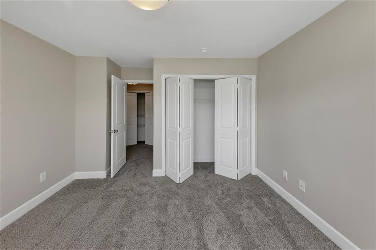
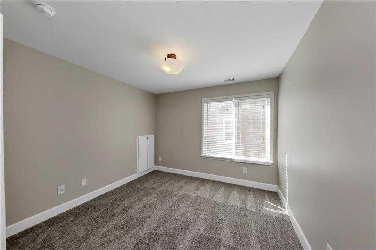
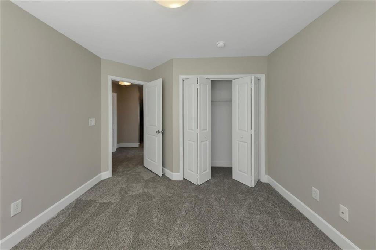
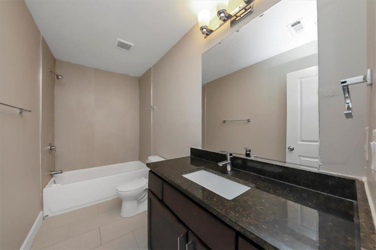
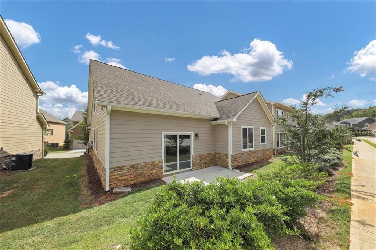
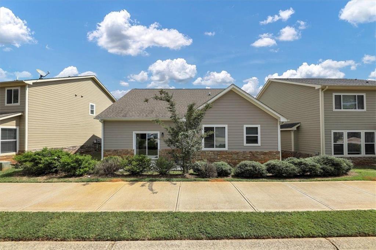
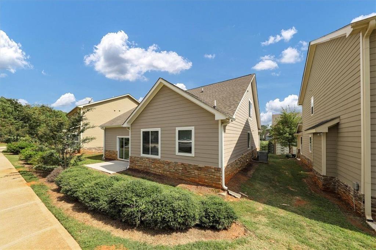
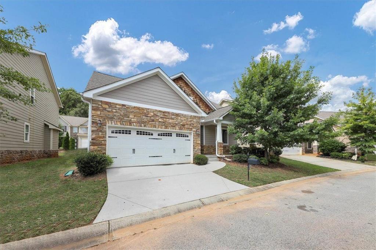
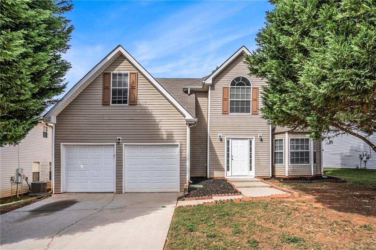
 MLS# 410422945
MLS# 410422945 