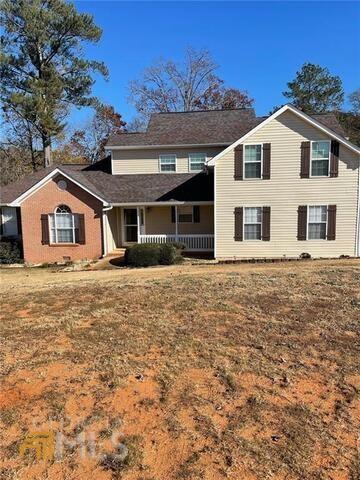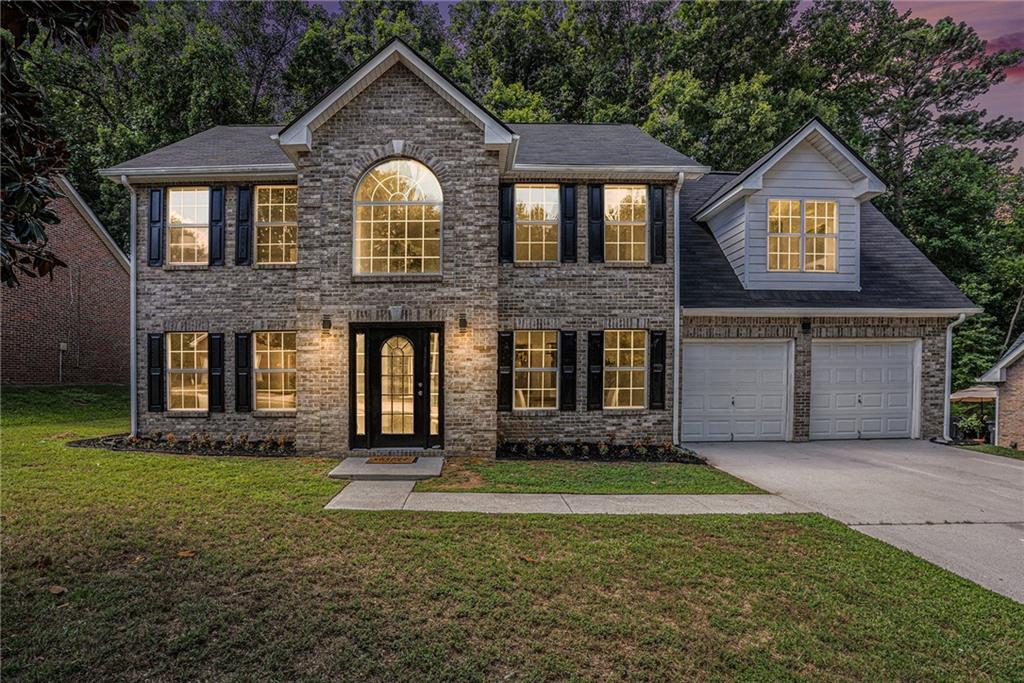Viewing Listing MLS# 409582621
Mcdonough, GA 30253
- 4Beds
- 2Full Baths
- 1Half Baths
- N/A SqFt
- 2000Year Built
- 0.00Acres
- MLS# 409582621
- Residential
- Single Family Residence
- Active
- Approx Time on Market7 days
- AreaN/A
- CountyHenry - GA
- Subdivision VILLAS OVERLOOK
Overview
Charming Home in the Villas at Overlook of the McDonough area. Step into an inviting 2-story foyer that opens to a bright, spacious living room and an elegant dining room. Hardwood floors flow throughout the home, adding warmth and style. The main floor also features a convenient laundry room and a stylishly tiled half bath. The versatile kitchen boasts white cabinets-some with stylish glass doors-a granite countertop, a tiled backsplash, tile floors, and a charming farm-style sink. It opens seamlessly to the cozy family room, complete with a fireplace, creating a warm and inviting gathering space. All four spacious bedrooms are located on the second level, including a primary suite with a flexible sitting area-ideal for a home office, reading nook, or exercise space. The primary bathroom includes a soaking tub, a tiled walk-in shower and a generous walk-in closet. This home offers nearby shopping and easy access to HWY I-75 for a convenient commute to Atlanta, where you'll find a vibrant downtown, cultural attractions, and fine dining. Additionally, Hartsfield-Jackson Airport is easily accessible, making travel a breeze. Don't miss out on this beautiful home-schedule your showing today!
Association Fees / Info
Hoa: No
Community Features: None
Bathroom Info
Halfbaths: 1
Total Baths: 3.00
Fullbaths: 2
Room Bedroom Features: Sitting Room
Bedroom Info
Beds: 4
Building Info
Habitable Residence: No
Business Info
Equipment: None
Exterior Features
Fence: Back Yard
Patio and Porch: Patio
Exterior Features: None
Road Surface Type: Asphalt
Pool Private: No
County: Henry - GA
Acres: 0.00
Pool Desc: None
Fees / Restrictions
Financial
Original Price: $360,000
Owner Financing: No
Garage / Parking
Parking Features: Attached, Garage
Green / Env Info
Green Energy Generation: None
Handicap
Accessibility Features: None
Interior Features
Security Ftr: None
Fireplace Features: Family Room
Levels: Two
Appliances: Dishwasher, Gas Cooktop, Gas Oven, Gas Water Heater, Microwave, Range Hood, Refrigerator
Laundry Features: In Hall, Laundry Room, Main Level
Interior Features: Disappearing Attic Stairs, Entrance Foyer, High Ceilings, Walk-In Closet(s)
Flooring: Ceramic Tile, Wood
Spa Features: None
Lot Info
Lot Size Source: Not Available
Lot Features: Level
Misc
Property Attached: No
Home Warranty: No
Open House
Other
Other Structures: None
Property Info
Construction Materials: Aluminum Siding, Synthetic Stucco
Year Built: 2,000
Property Condition: Resale
Roof: Composition
Property Type: Residential Detached
Style: Contemporary
Rental Info
Land Lease: No
Room Info
Kitchen Features: Cabinets White, Eat-in Kitchen, Pantry, View to Family Room
Room Master Bathroom Features: Separate Tub/Shower
Room Dining Room Features: Separate Dining Room
Special Features
Green Features: None
Special Listing Conditions: None
Special Circumstances: None
Sqft Info
Building Area Total: 2674
Building Area Source: Other
Tax Info
Tax Amount Annual: 4508
Tax Year: 2,023
Tax Parcel Letter: 092E01006000
Unit Info
Utilities / Hvac
Cool System: Ceiling Fan(s), Central Air
Electric: None
Heating: Central, Forced Air, Hot Water
Utilities: Cable Available, Natural Gas Available, Phone Available, Underground Utilities, Water Available
Sewer: Public Sewer
Waterfront / Water
Water Body Name: None
Water Source: Public
Waterfront Features: None
Directions
From Jonesboro Rd., turn right onto Willow Ln, turn left onto Bridges Rd, turn left onto Vaness DrListing Provided courtesy of Exp Realty, Llc.
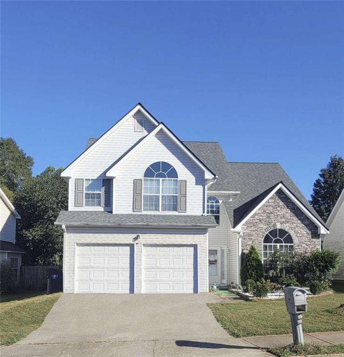
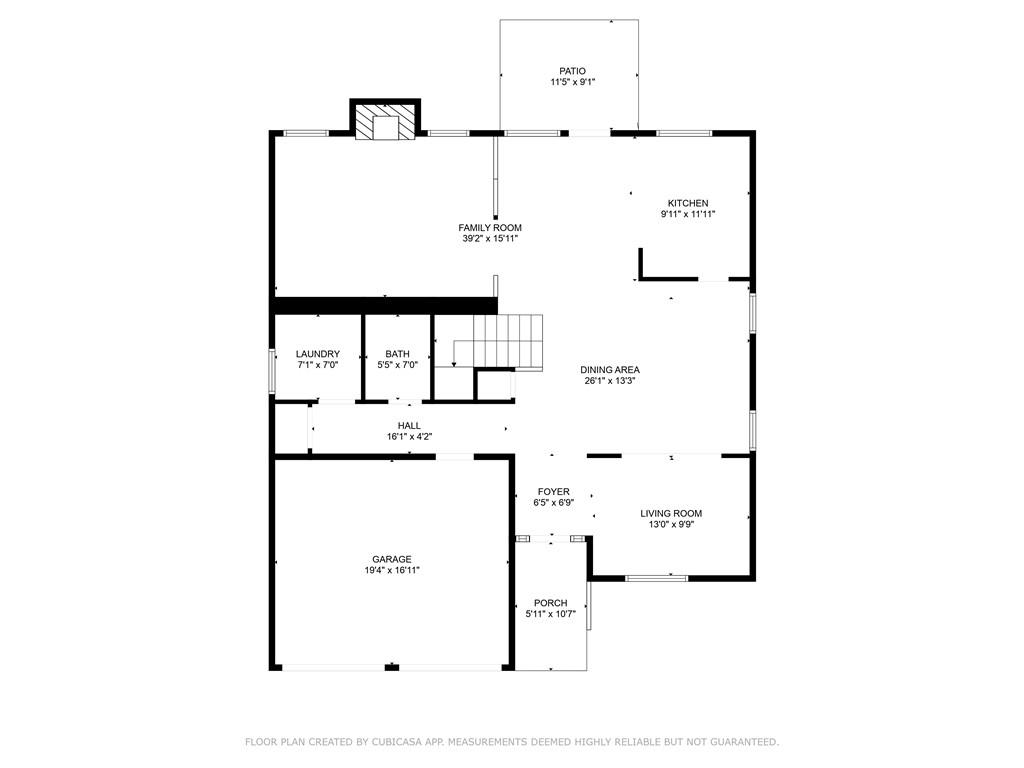
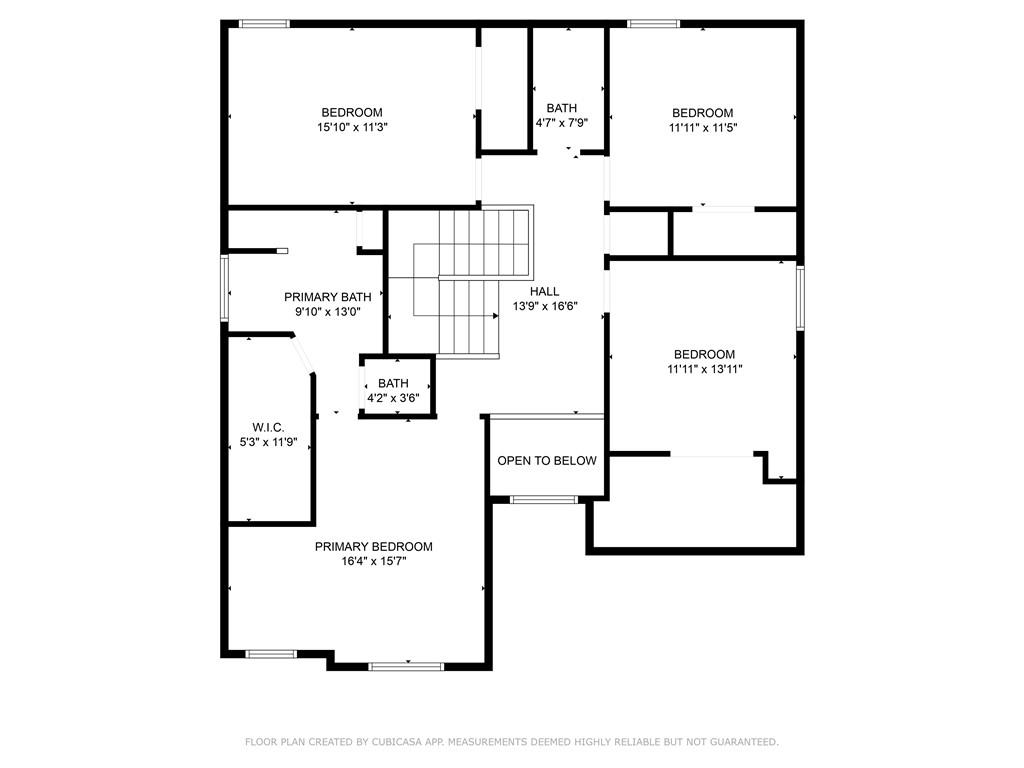
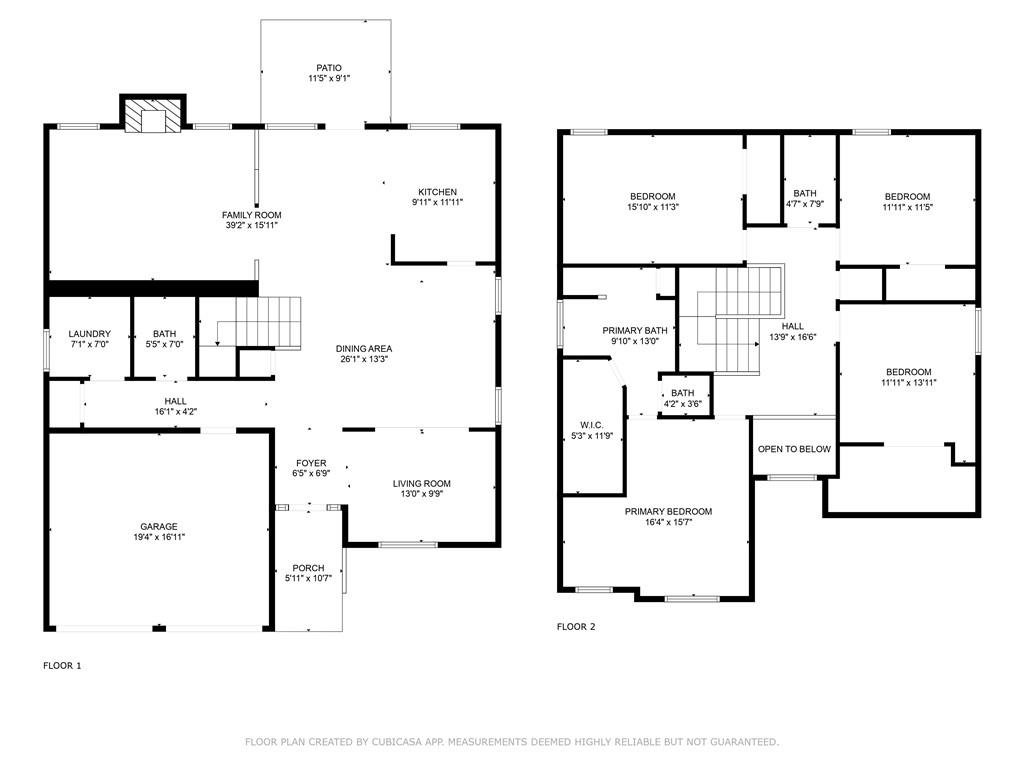
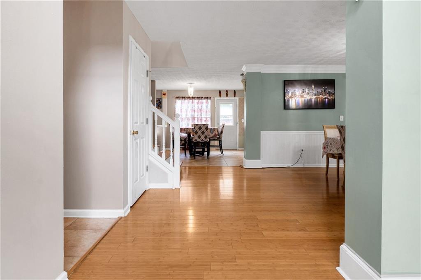
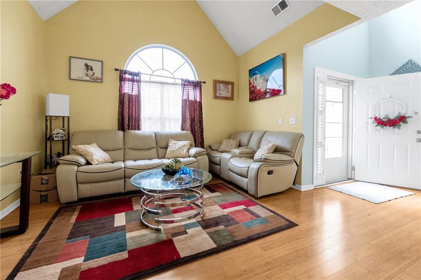
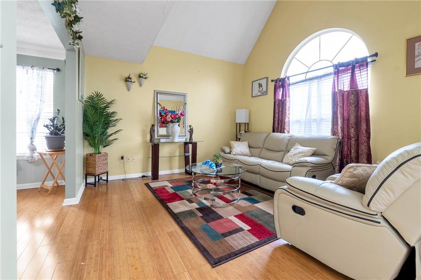
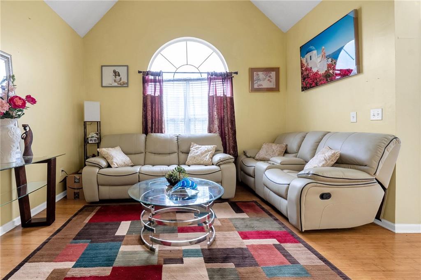
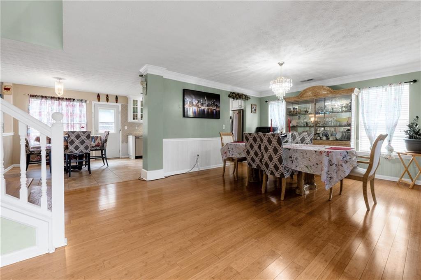
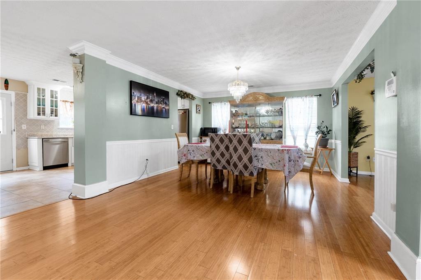
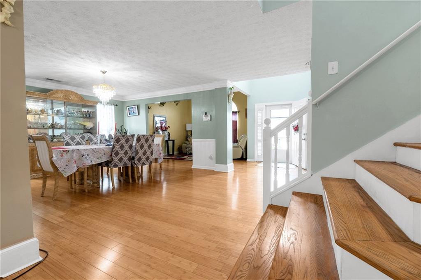
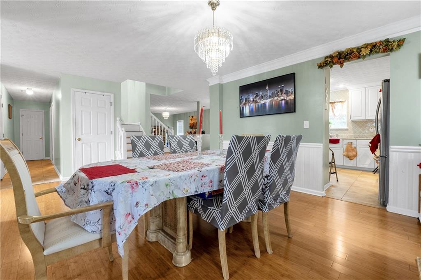
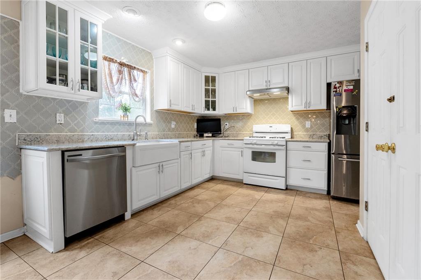
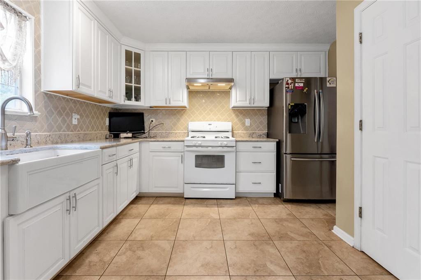
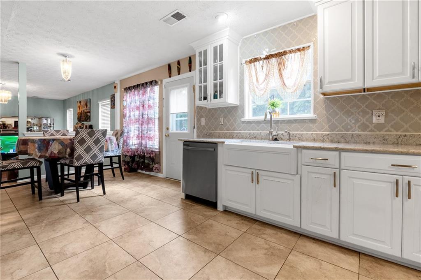
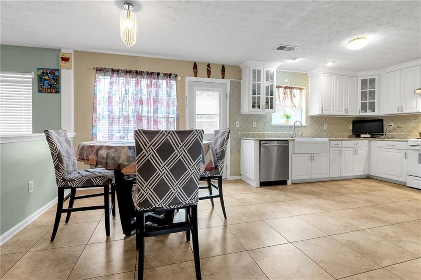
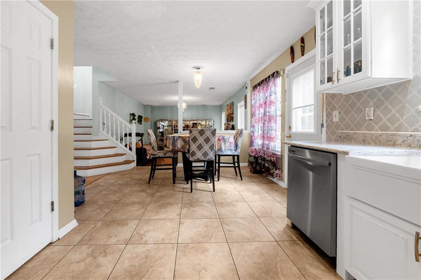
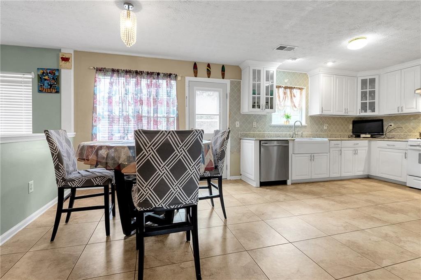
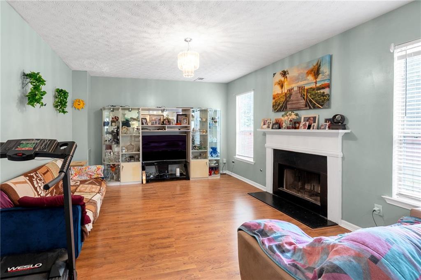
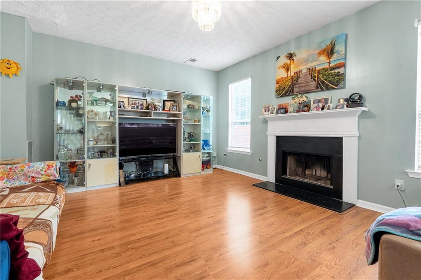
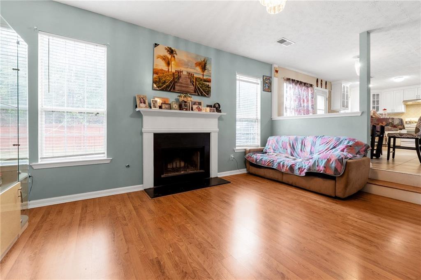
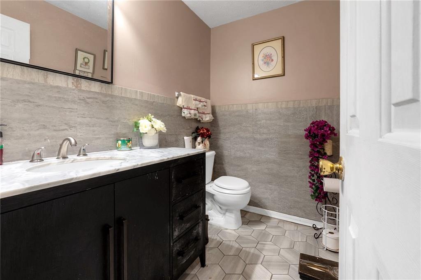
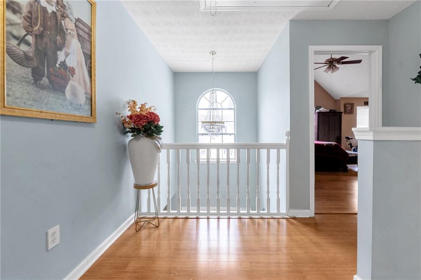
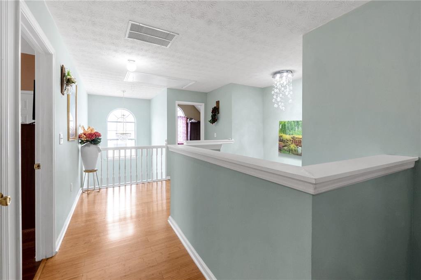
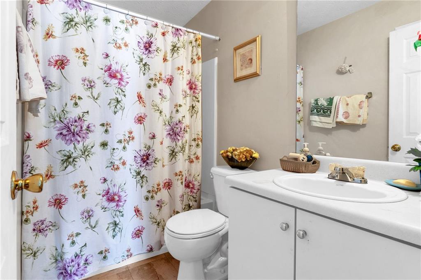
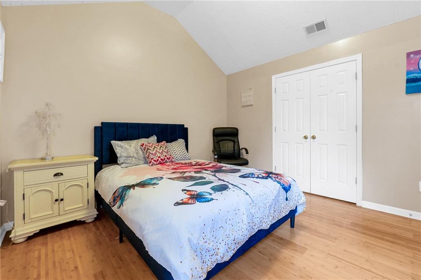
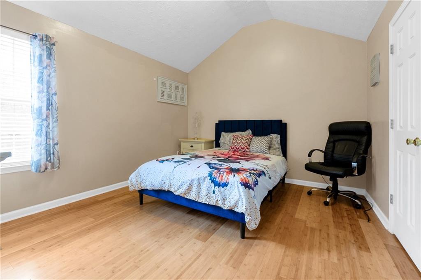
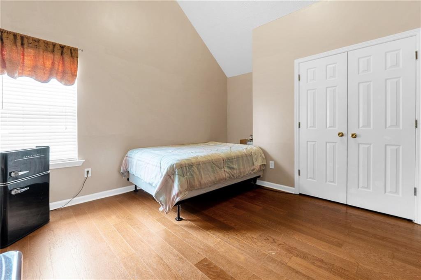
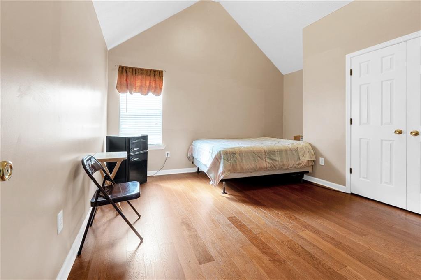
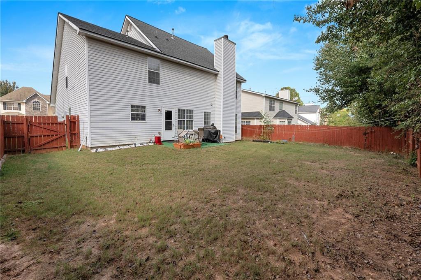
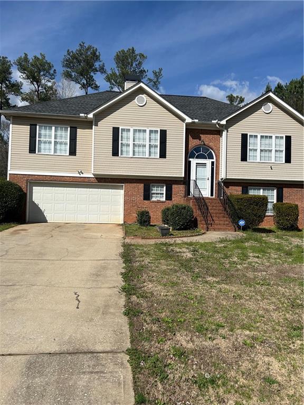
 MLS# 7349160
MLS# 7349160 

