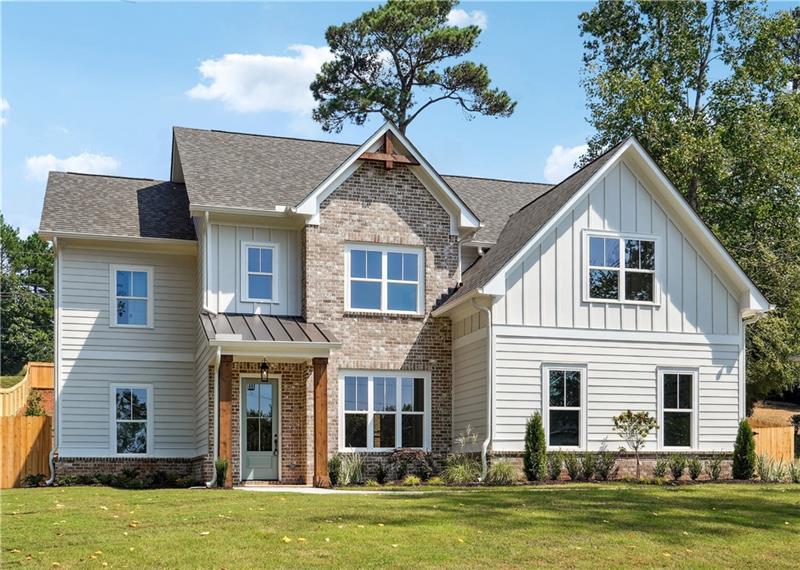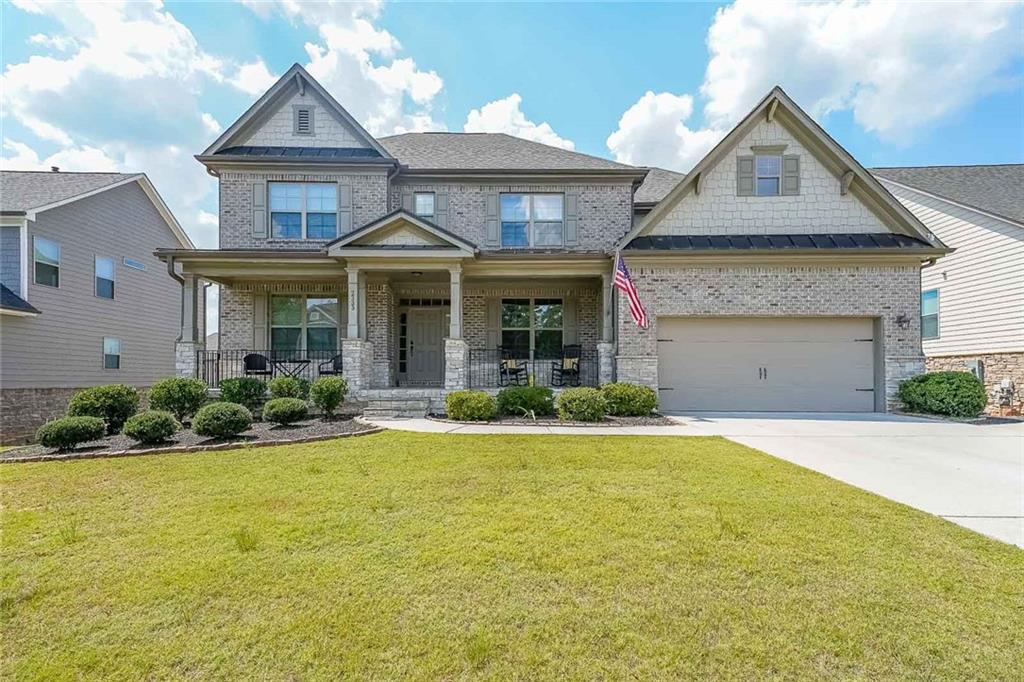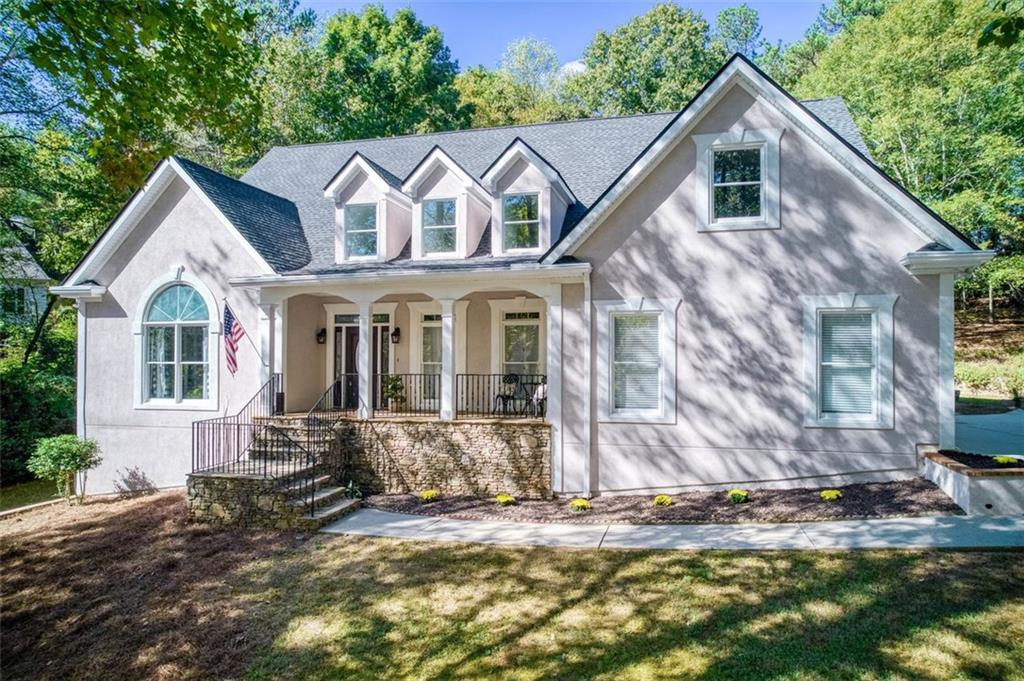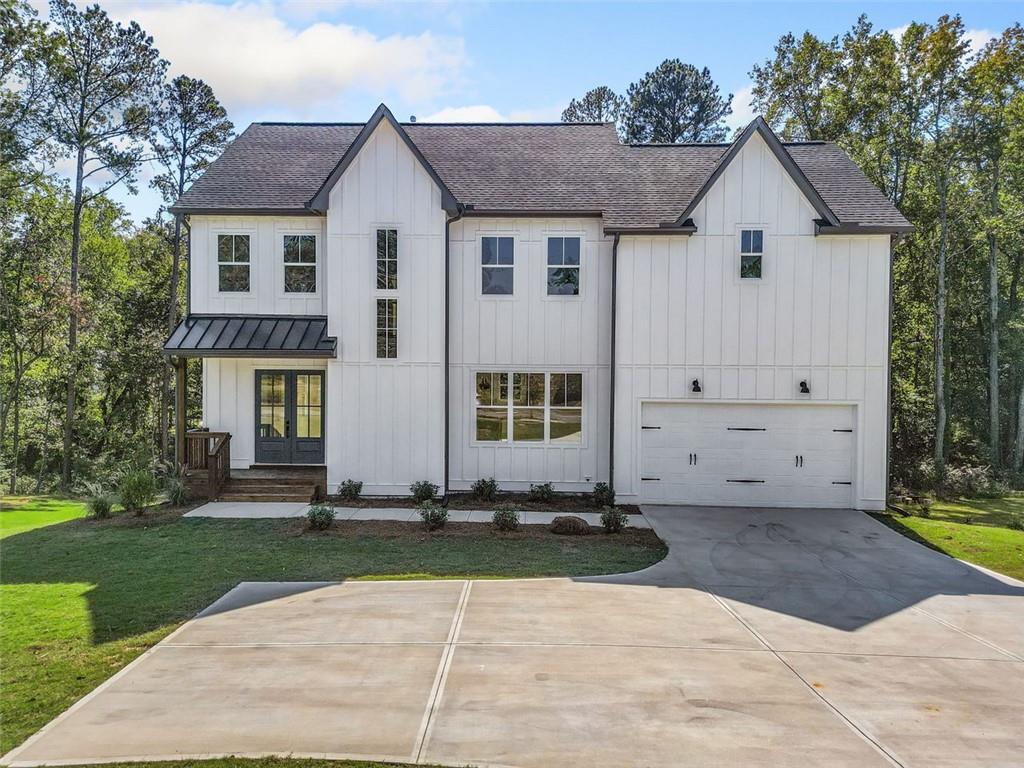Viewing Listing MLS# 405722284
Marietta, GA 30062
- 5Beds
- 3Full Baths
- N/AHalf Baths
- N/A SqFt
- 1964Year Built
- 0.34Acres
- MLS# 405722284
- Residential
- Single Family Residence
- Active
- Approx Time on Market1 month, 19 days
- AreaN/A
- CountyCobb - GA
- Subdivision Holly Lane Estates
Overview
Step into your dream home in the highly sought after Walton school district! This beautifully renovated residence offers an inviting open concept layout, perfect for modern living and entertaining. As you enter, you'll be greeted by a spacious living area that seamlessly flows into a gourmet kitchen, featuring brand new cabinets, elegant quartz countertops, and a luxurious backsplash. Equipped with top-of-the-line stainless steel appliances, this kitchen is a chef's paradise. Throughout the home, enjoy new flooring, fresh interior and exterior paint, and stylish new light fixtures that illuminate every corner. The custom design adds sophistication, enhancing the home's elegant finishes. The property also boasts a secondary kitchen in the basement, ideal for hosting family gatherings and creating cherished memories for years to come. Nestled on a large lot, this timeless home overlooks a serene and tranquil neighborhood, offering a perfect blend of privacy and community. Your guests will be in awe of the exquisite finishes and attention to detail. Dont miss out on this incredible opportunity. Schedule your appointment today and experience all that this beautiful home has to offer!
Association Fees / Info
Hoa: No
Community Features: Near Schools, Near Shopping
Bathroom Info
Main Bathroom Level: 2
Total Baths: 3.00
Fullbaths: 3
Room Bedroom Features: Master on Main
Bedroom Info
Beds: 5
Building Info
Habitable Residence: No
Business Info
Equipment: None
Exterior Features
Fence: Chain Link
Patio and Porch: Deck
Exterior Features: Private Yard, Rain Gutters
Road Surface Type: Asphalt, Concrete
Pool Private: No
County: Cobb - GA
Acres: 0.34
Pool Desc: None
Fees / Restrictions
Financial
Original Price: $825,000
Owner Financing: No
Garage / Parking
Parking Features: Garage
Green / Env Info
Green Energy Generation: None
Handicap
Accessibility Features: None
Interior Features
Security Ftr: Smoke Detector(s)
Fireplace Features: Electric, Living Room
Levels: Two
Appliances: Dishwasher, Gas Range
Laundry Features: Laundry Room, Lower Level, Main Level
Interior Features: Bookcases, Double Vanity, High Ceilings 9 ft Main, Walk-In Closet(s)
Flooring: Carpet, Luxury Vinyl, Other
Spa Features: None
Lot Info
Lot Size Source: Public Records
Lot Features: Back Yard, Cleared, Front Yard
Lot Size: 100 x 150
Misc
Property Attached: No
Home Warranty: No
Open House
Other
Other Structures: None
Property Info
Construction Materials: Brick
Year Built: 1,964
Property Condition: Updated/Remodeled
Roof: Composition, Shingle
Property Type: Residential Detached
Style: Ranch, Traditional
Rental Info
Land Lease: No
Room Info
Kitchen Features: Breakfast Bar, Cabinets White, Second Kitchen, Stone Counters, View to Family Room
Room Master Bathroom Features: Double Vanity,Separate Tub/Shower
Room Dining Room Features: Open Concept
Special Features
Green Features: None
Special Listing Conditions: None
Special Circumstances: Owner/Agent
Sqft Info
Building Area Total: 3300
Building Area Source: Owner
Tax Info
Tax Amount Annual: 4660
Tax Year: 2,023
Tax Parcel Letter: 16-0841-0-038-0
Unit Info
Utilities / Hvac
Cool System: Ceiling Fan(s), Central Air
Electric: None
Heating: Central
Utilities: Electricity Available
Sewer: Septic Tank
Waterfront / Water
Water Body Name: None
Water Source: Public
Waterfront Features: None
Directions
GPS FriendlyListing Provided courtesy of Homesmart
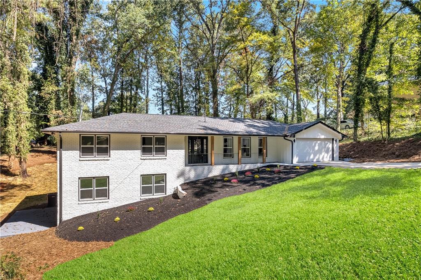
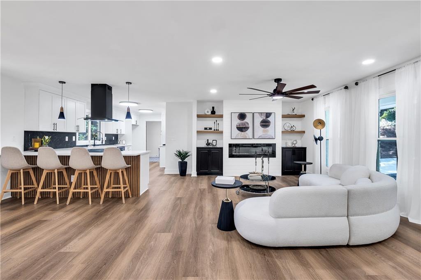
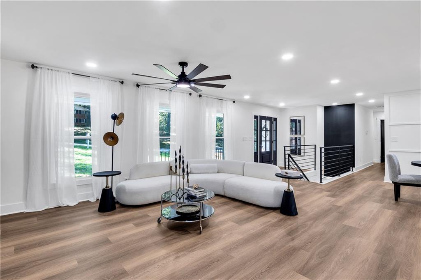
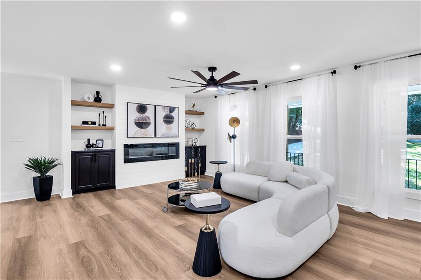
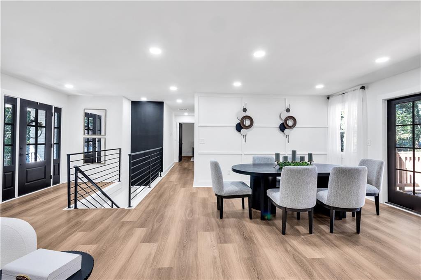
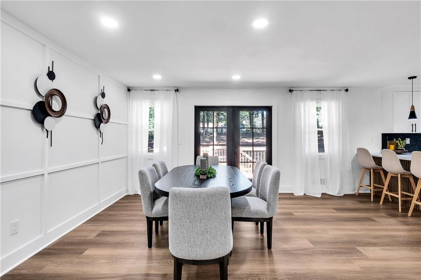
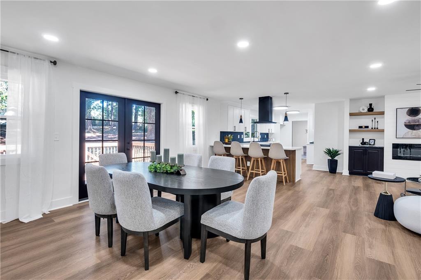
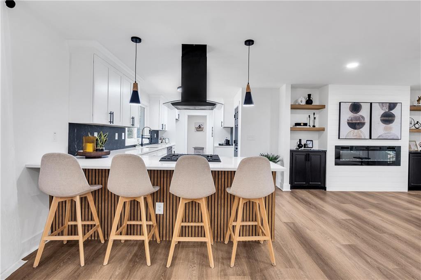
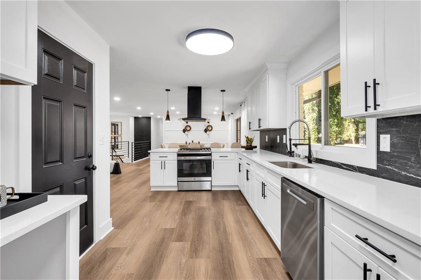
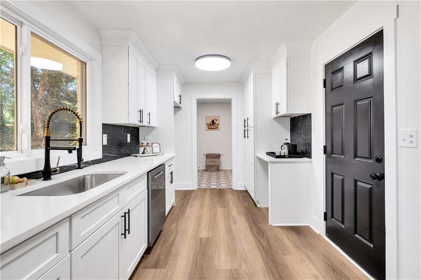
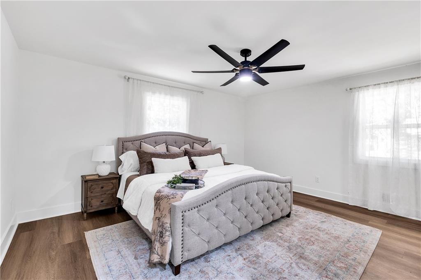
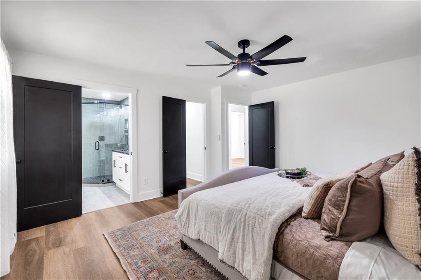
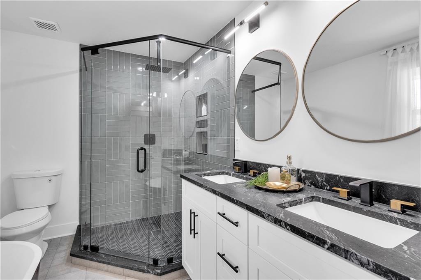
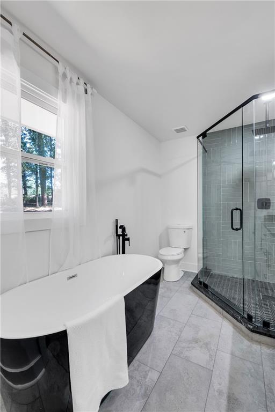
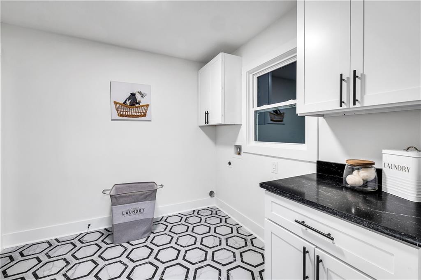
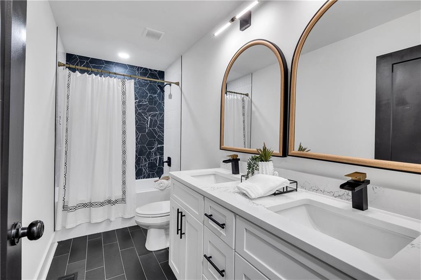
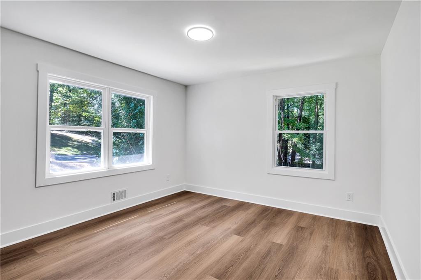
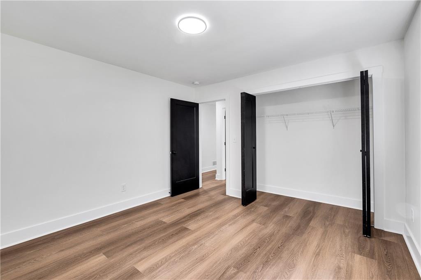
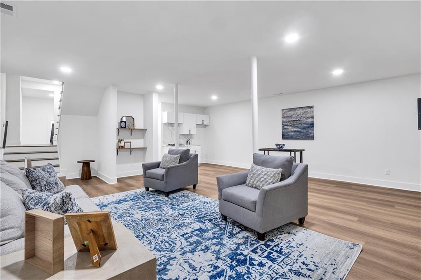
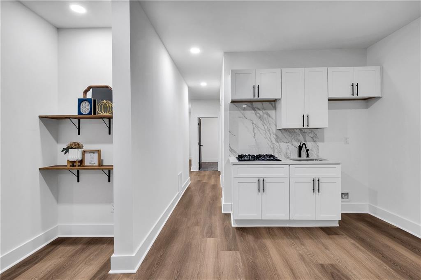
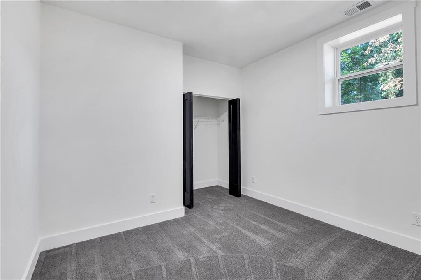
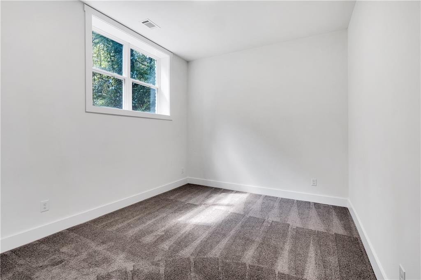
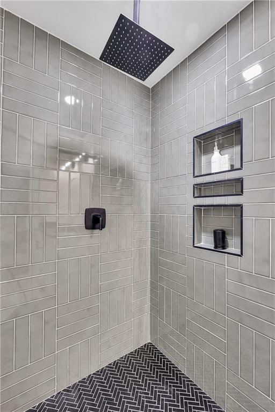
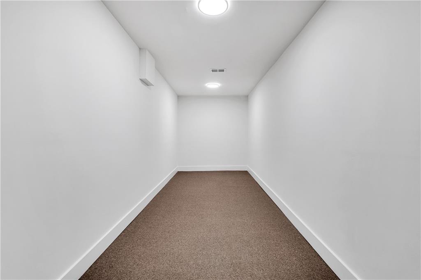
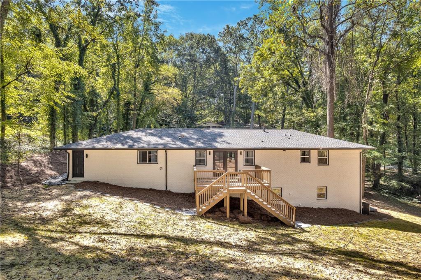
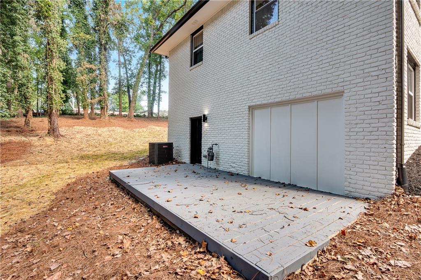
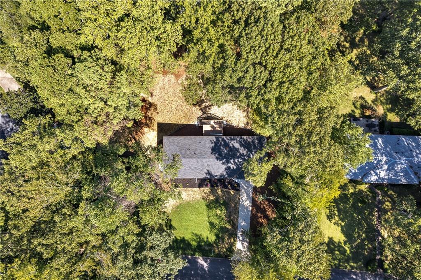
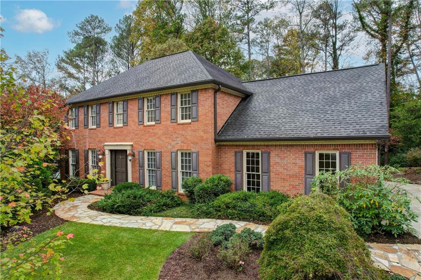
 MLS# 411507595
MLS# 411507595 