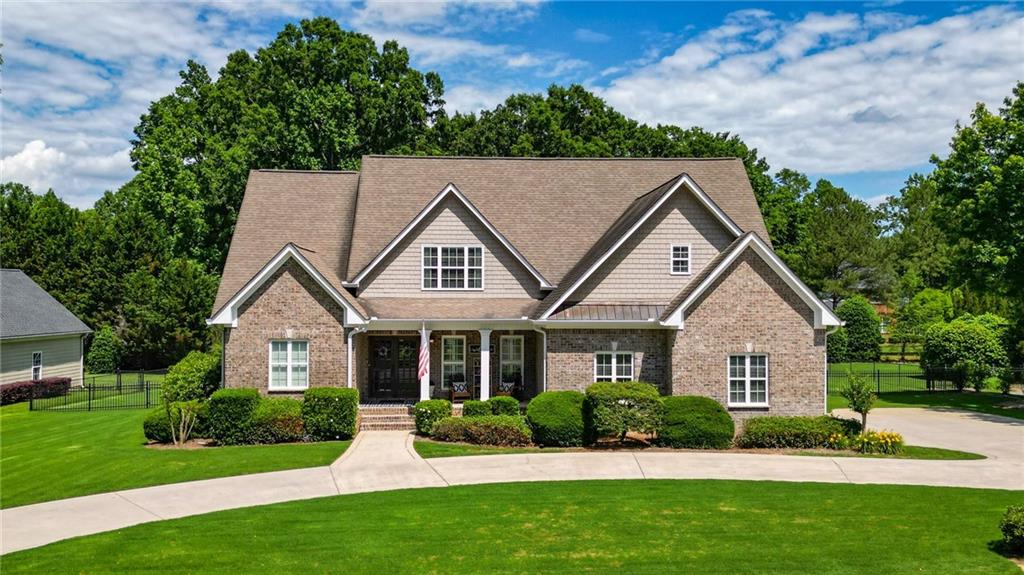Viewing Listing MLS# 405718108
Calhoun, GA 30701
- 4Beds
- 3Full Baths
- 1Half Baths
- N/A SqFt
- 1992Year Built
- 1.80Acres
- MLS# 405718108
- Residential
- Single Family Residence
- Active
- Approx Time on Market1 month, 24 days
- AreaN/A
- CountyGordon - GA
- Subdivision River Ridge Estates
Overview
Welcome to 410 Ridgewood Drive, situated on a sprawling corner lot just over 1.8 acres in the sought-after River Ridge Estates, this home exemplifies comfortable living in a traditional setting. As you step inside, you're greeted by an inviting open concept, seamlessly integrating the dining, family room, kitchen, powder room, laundry room and mud room. The heart of the home, the kitchen, is a chef's dream, featuring exquisite hardwood flooring, granite countertops, stainless steel appliances, and beautiful cherry cabinetry.The Kitchen flows effortlessly into an oversized family room with soring ceilings, a two-story wall of windows providing abundant natural light with a two-sided fireplace between the Family Room and Kitchen offering the perfect setting for family and friend gatherings. As you open the exterior French Doors between the Family Room and Kitchen, you step onto a spa like deck yielding ultimate privacy. Awaiting you is an inviting oversized Hot Tub and Fire Pit offering relaxation at its best. As if this is not enough, steps away is the oversized custom saltwater pool with ample decking built with double sided shallow ends and 8 feet depth in the center. While still on the main level of the home, just off the two-story foyer, the owners suite awaits. This suite is a sanctuary of luxury space sprawling the entire right side of the home. The Primary Bathroom completes the suite featuring a double vanity, a separate tiled shower, soaking tub and double closets. On the second story of the home, you will discover three (3) additional generously sized bedrooms all with spacious wall closets. These bedrooms share access to a well-appointed full bath. Additionally, there is a walk-in closet large enough to be converted into a fourth (4) second story bedroom. Moreover, on the terrace level of the home, awaits a bonus room that can easily be used as an in-law or teen suite complete with its own full bath and entry. This level is completed with a second pull under garage that can accommodate two additional automobiles or boat combination. Schedule your private showing today and make this stunning property your own!
Association Fees / Info
Hoa: No
Community Features: None
Bathroom Info
Main Bathroom Level: 1
Halfbaths: 1
Total Baths: 4.00
Fullbaths: 3
Room Bedroom Features: Master on Main, Oversized Master
Bedroom Info
Beds: 4
Building Info
Habitable Residence: No
Business Info
Equipment: Irrigation Equipment
Exterior Features
Fence: None
Patio and Porch: Deck, Front Porch
Exterior Features: Garden, Private Yard
Road Surface Type: Paved
Pool Private: Yes
County: Gordon - GA
Acres: 1.80
Pool Desc: In Ground, Pool Cover, Private, Salt Water, Vinyl
Fees / Restrictions
Financial
Original Price: $595,000
Owner Financing: No
Garage / Parking
Parking Features: Drive Under Main Level, Driveway, Garage, Garage Door Opener, Garage Faces Front, Garage Faces Side, Kitchen Level
Green / Env Info
Green Energy Generation: None
Handicap
Accessibility Features: None
Interior Features
Security Ftr: Carbon Monoxide Detector(s), Secured Garage/Parking, Security Lights, Smoke Detector(s)
Fireplace Features: Brick, Double Sided, Family Room, Gas Log, Gas Starter, Keeping Room
Levels: Three Or More
Appliances: Dishwasher, Disposal, Dryer, Electric Range, Electric Water Heater, Microwave, Range Hood, Refrigerator, Washer
Laundry Features: Laundry Room, Main Level, Mud Room
Interior Features: Cathedral Ceiling(s), Crown Molding, Double Vanity, Entrance Foyer, Entrance Foyer 2 Story, High Ceilings 9 ft Main, High Speed Internet, His and Hers Closets, Recessed Lighting
Flooring: Carpet, Hardwood, Stone
Spa Features: Private
Lot Info
Lot Size Source: Public Records
Lot Features: Back Yard, Cleared, Corner Lot, Front Yard, Sprinklers In Front, Sprinklers In Rear
Lot Size: 78408
Misc
Property Attached: No
Home Warranty: No
Open House
Other
Other Structures: None
Property Info
Construction Materials: Brick, Brick Front, Vinyl Siding
Year Built: 1,992
Property Condition: Resale
Roof: Composition
Property Type: Residential Detached
Style: Traditional
Rental Info
Land Lease: No
Room Info
Kitchen Features: Breakfast Room, Cabinets Stain, Eat-in Kitchen, Keeping Room, Kitchen Island, Pantry Walk-In, Stone Counters
Room Master Bathroom Features: Double Vanity,Skylights,Soaking Tub,Vaulted Ceilin
Room Dining Room Features: Open Concept,Separate Dining Room
Special Features
Green Features: Appliances, Doors, Windows
Special Listing Conditions: None
Special Circumstances: None
Sqft Info
Building Area Total: 3667
Building Area Source: Public Records
Tax Info
Tax Amount Annual: 3973
Tax Year: 2,023
Tax Parcel Letter: 032-153
Unit Info
Utilities / Hvac
Cool System: Central Air, Dual, Gas, Heat Pump, Zoned
Electric: 110 Volts, 220 Volts, 220 Volts in Laundry
Heating: Electric, Heat Pump, Natural Gas, Zoned
Utilities: Cable Available, Electricity Available, Phone Available, Water Available
Sewer: Septic Tank
Waterfront / Water
Water Body Name: None
Water Source: Public
Waterfront Features: None
Directions
GPSListing Provided courtesy of Samantha Lusk & Associates Realty, Inc.
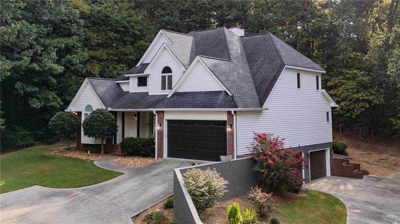
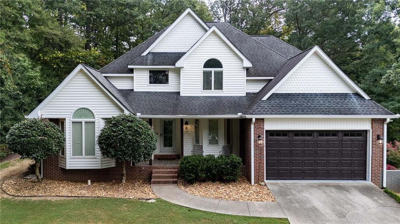
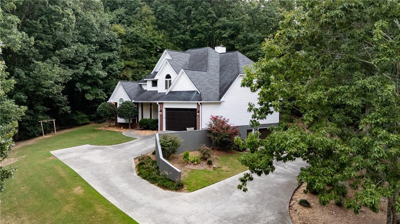
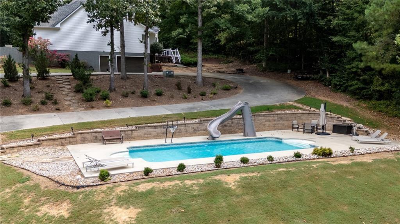
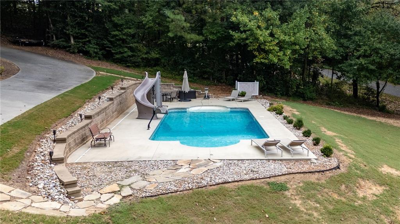
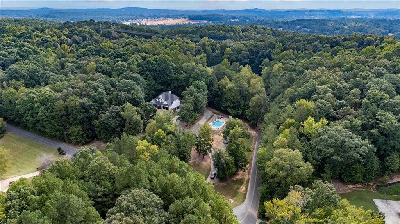
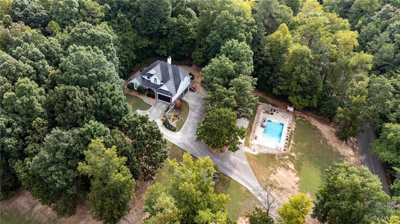
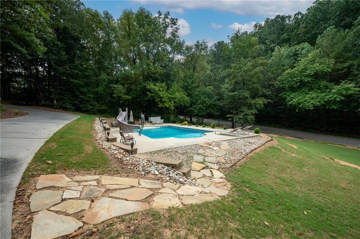
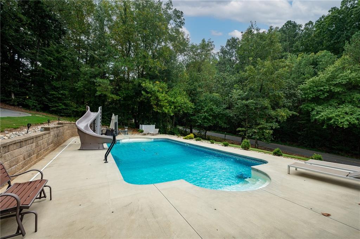
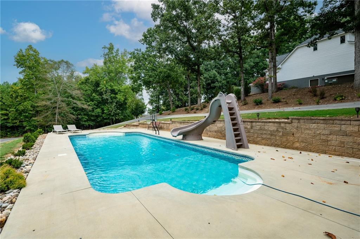
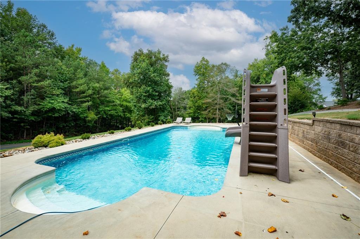
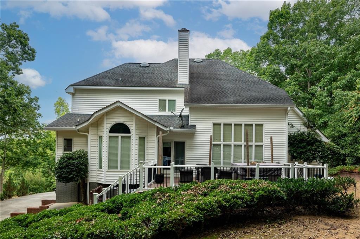
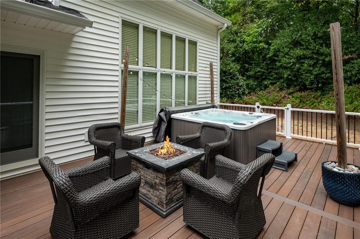
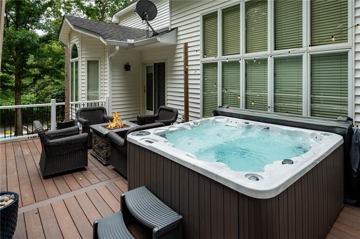
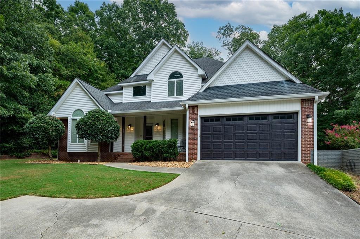
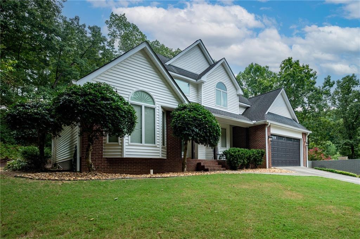
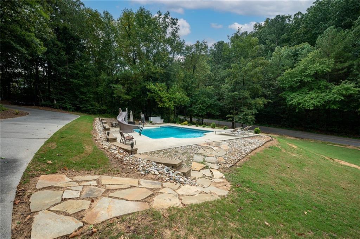
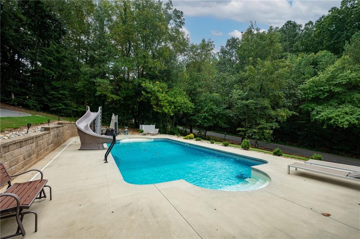
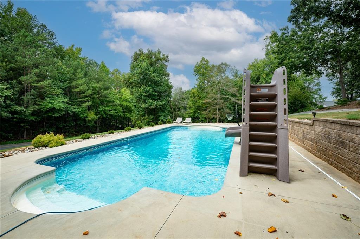
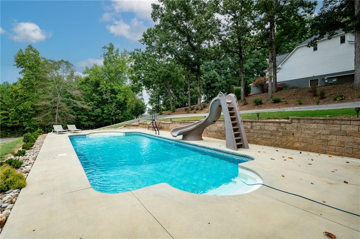
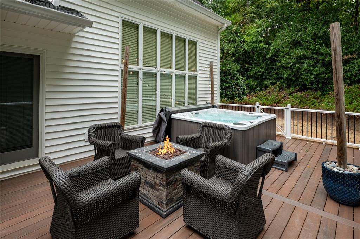
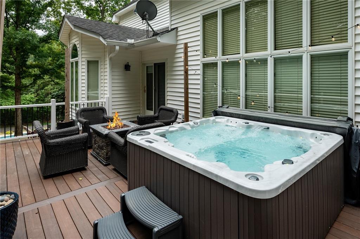
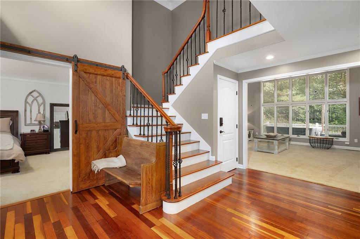
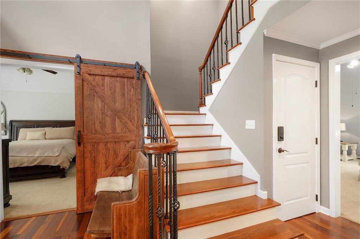
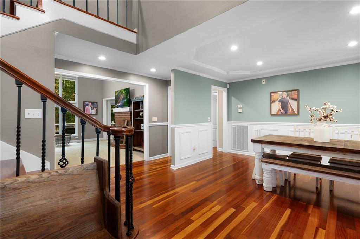
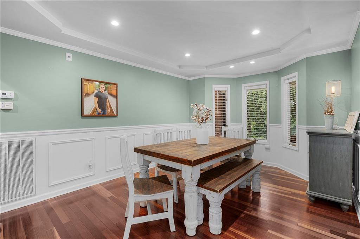
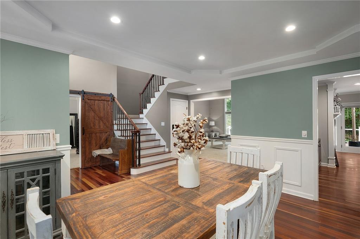
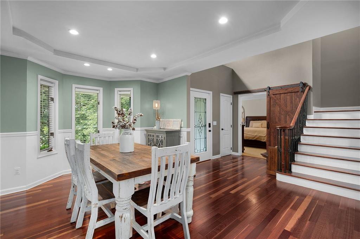
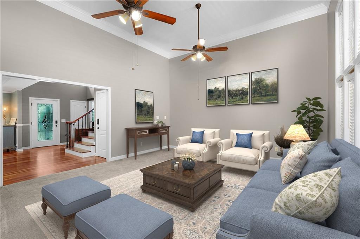
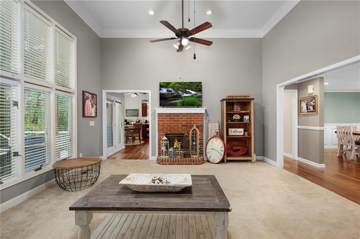
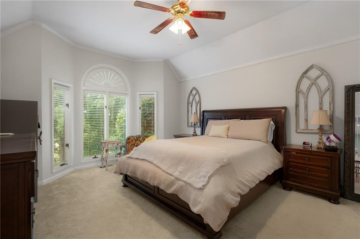
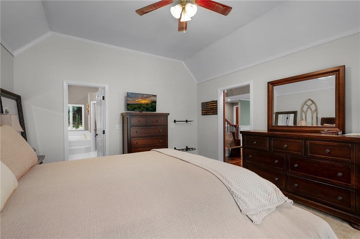
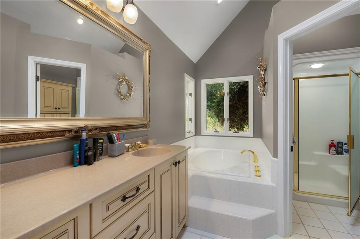
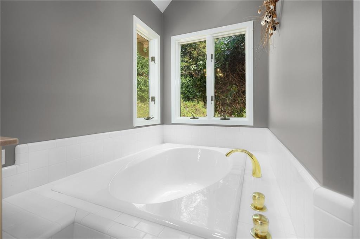
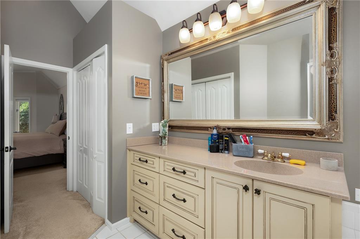
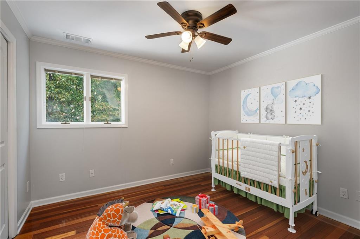
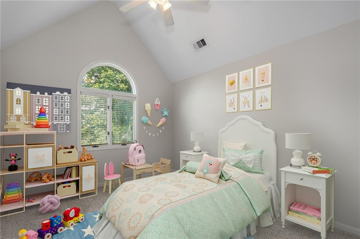
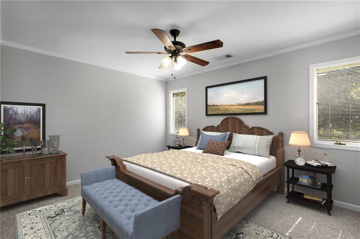
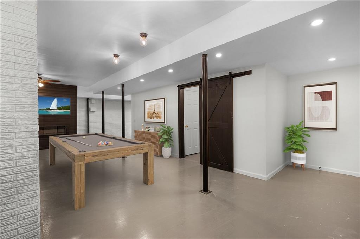
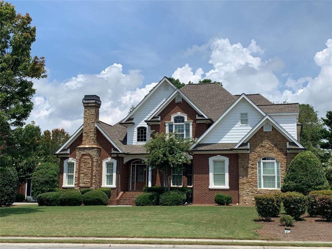
 MLS# 398474877
MLS# 398474877 