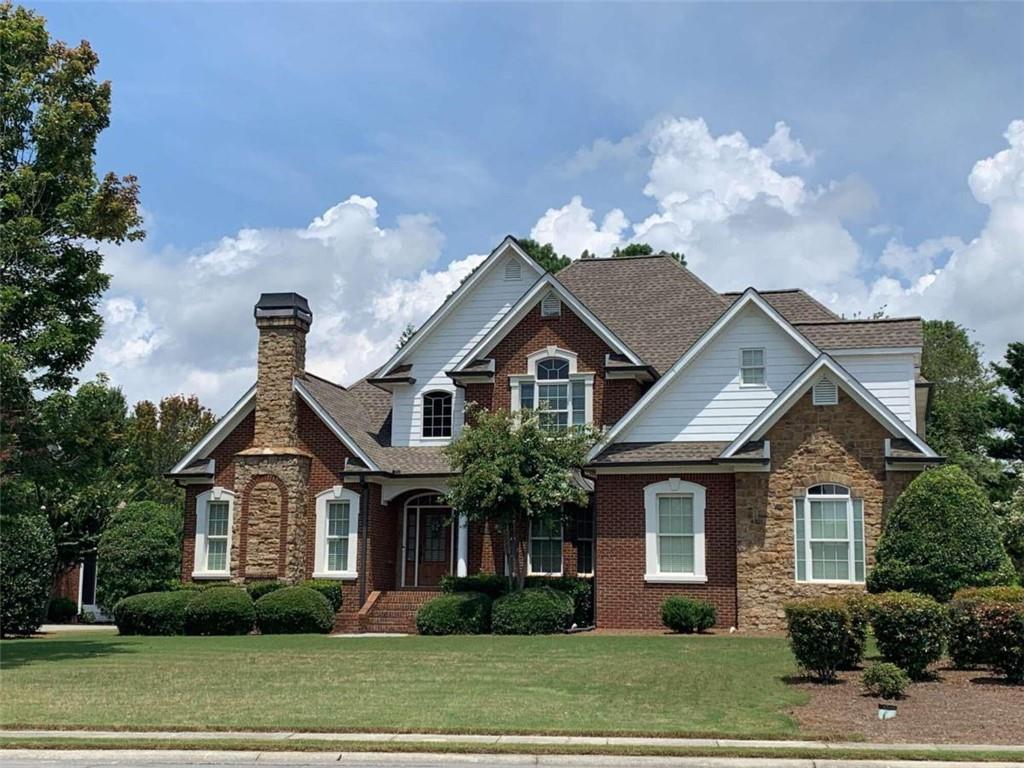Viewing Listing MLS# 385972528
Calhoun, GA 30701
- 4Beds
- 3Full Baths
- 1Half Baths
- N/A SqFt
- 2007Year Built
- 0.61Acres
- MLS# 385972528
- Residential
- Single Family Residence
- Active
- Approx Time on Market5 months, 19 days
- AreaN/A
- CountyGordon - GA
- Subdivision Parks Place
Overview
Stunning Custom-Built Home in Parks PlaceWelcome to your dream home! Nestled in one of Calhoun's most desirable neighborhoods, this expansive custom-built four sided brick residence offers unparalleled luxury, comfort, and convenience. Boasting 4 bedrooms and 3 1/2 bathrooms, this meticulously designed home spans 3,346 square feet, providing ample space for family living and entertaining.Key Features:Gourmet Kitchen: A chef's delight, featuring high-end stainless steel appliances, custom cabinetry, quartz countertops, and a carrera marble tile backsplash. Elegant Living Spaces: The open-concept living and dining areas are bathed in natural light, highlighted by vaulted ceilings, a grand fireplace, and exquisite hardwood floors.Luxurious Master Suite: A serene retreat with a large walk-in closet, a spa-like en-suite bathroom with a soaking tub, dual vanities, and a separate glass-enclosed shower.Additional Bedrooms: Generously sized, each with expansive closet space and access to beautifully appointed bathrooms.Home Office & Bonus Rooms: Ideal for remote work, hobbies, or a home gym, offering flexibility to suit your lifestyle needs.Outdoor Oasis: The beautifully landscaped backyard is completely fenced, overlooked by a spacious trex deck, and covered patio. Perfect for any family and friend gathering.Modern Conveniences: Includes a two-car garage, a state-of-the-art security system, and energy-efficient windows.Excellent Location: Situated in a family-friendly community with top-rated schools, convenient access to shopping, dining, and I-75, making commuting a breeze.This exquisite home is perfect for those seeking a blend of sophistication, comfort, and functionality. Dont miss the opportunity to make this beautiful house your forever home. Schedule a private showing today and experience the best of Calhoun living!
Association Fees / Info
Hoa Fees: 50
Hoa: No
Community Features: None
Hoa Fees Frequency: Annually
Bathroom Info
Main Bathroom Level: 1
Halfbaths: 1
Total Baths: 4.00
Fullbaths: 3
Room Bedroom Features: Master on Main, Oversized Master
Bedroom Info
Beds: 4
Building Info
Habitable Residence: No
Business Info
Equipment: Irrigation Equipment
Exterior Features
Fence: Back Yard, Chain Link, Fenced
Patio and Porch: Covered, Deck, Front Porch, Rear Porch
Exterior Features: Private Yard, Rain Gutters
Road Surface Type: Concrete
Pool Private: No
County: Gordon - GA
Acres: 0.61
Pool Desc: None
Fees / Restrictions
Financial
Original Price: $650,000
Owner Financing: No
Garage / Parking
Parking Features: Driveway, Garage, Garage Faces Side, Level Driveway
Green / Env Info
Green Energy Generation: None
Handicap
Accessibility Features: None
Interior Features
Security Ftr: Carbon Monoxide Detector(s), Closed Circuit Camera(s), Smoke Detector(s)
Fireplace Features: Gas Log, Gas Starter
Levels: Two
Appliances: Dishwasher, Disposal, Electric Cooktop, Electric Oven, Electric Water Heater, Microwave
Laundry Features: Laundry Chute, Laundry Room
Interior Features: Entrance Foyer, High Ceilings 9 ft Upper, High Ceilings 10 ft Main, Walk-In Closet(s)
Flooring: Carpet, Wood
Spa Features: None
Lot Info
Lot Size Source: Public Records
Lot Features: Back Yard, Front Yard, Level, Sprinklers In Front
Lot Size: x
Misc
Property Attached: No
Home Warranty: No
Open House
Other
Other Structures: None
Property Info
Construction Materials: Brick 4 Sides
Year Built: 2,007
Property Condition: Resale
Roof: Composition, Ridge Vents
Property Type: Residential Detached
Style: Craftsman, Traditional
Rental Info
Land Lease: No
Room Info
Kitchen Features: Breakfast Bar, Cabinets White, Eat-in Kitchen, Pantry Walk-In, Solid Surface Counters, View to Family Room
Room Master Bathroom Features: Double Shower,Double Vanity,Separate Tub/Shower,Wh
Room Dining Room Features: Seats 12+,Separate Dining Room
Special Features
Green Features: None
Special Listing Conditions: None
Special Circumstances: None
Sqft Info
Building Area Total: 3346
Building Area Source: Owner
Tax Info
Tax Amount Annual: 4305
Tax Year: 2,023
Tax Parcel Letter: C55B-052
Unit Info
Utilities / Hvac
Cool System: Central Air
Electric: 110 Volts, 220 Volts
Heating: Electric, Heat Pump
Utilities: Cable Available, Electricity Available, Natural Gas Available, Sewer Available, Underground Utilities
Sewer: Public Sewer
Waterfront / Water
Water Body Name: None
Water Source: Public
Waterfront Features: None
Directions
Exit 315 head east on Red Bud Rd, 900 ft turn right on Harmony Church Rd. 200 ft turn left on S Moss Rd NE. 500 ft turn right onto Shenandoah Dr NE, 800 ft turn right onto Cumberland Dr, 375 Cumberland Dr will be 700 ft on your leftListing Provided courtesy of Atlanta Communities Real Estate Brokerage
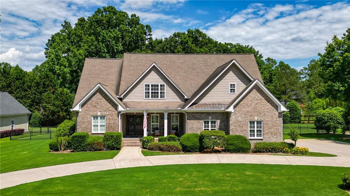
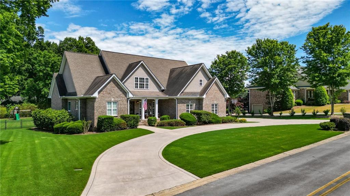
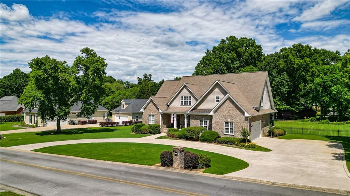
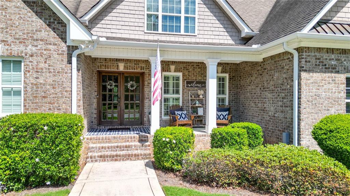
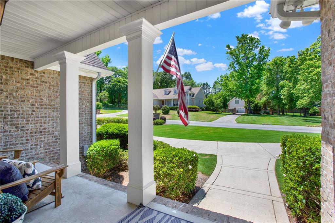
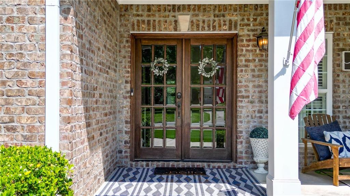
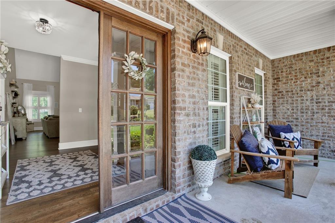
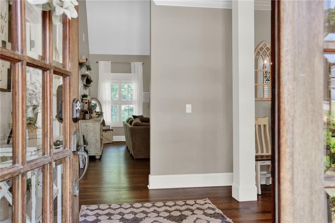
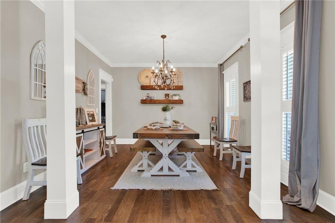
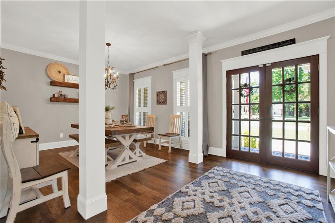
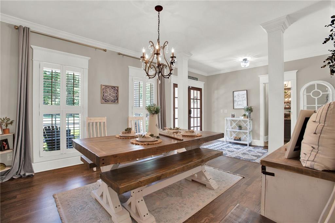
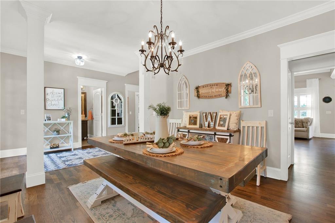
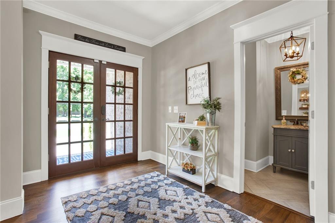
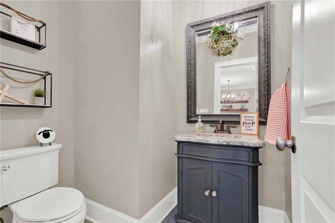
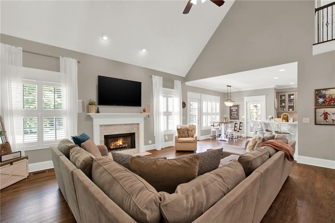
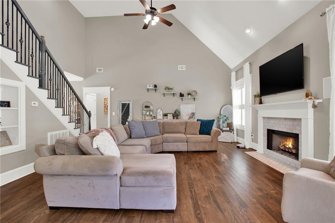
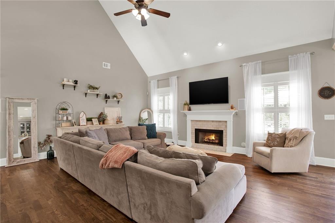
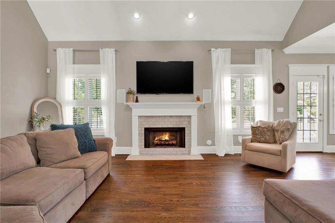
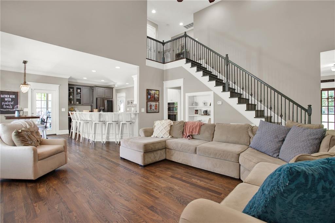
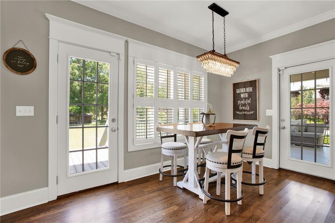
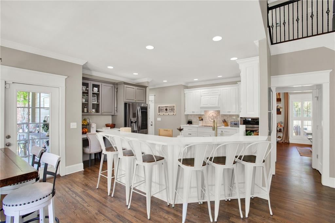
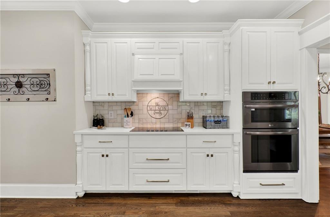
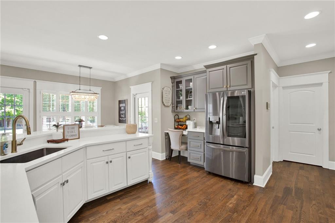
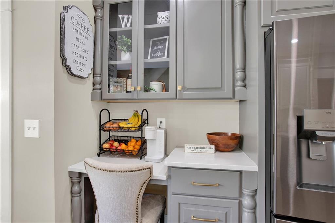
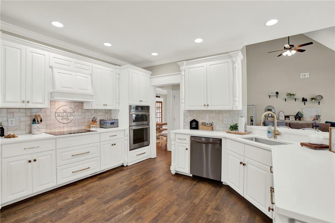
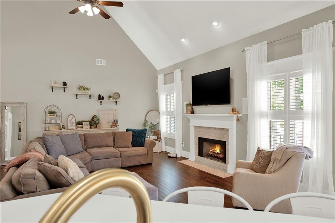
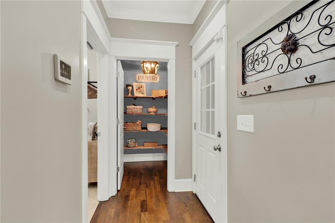
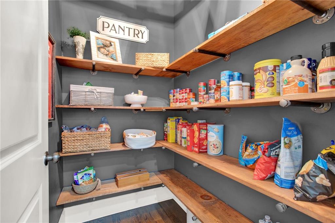
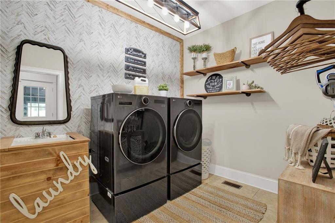
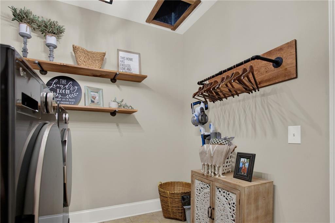
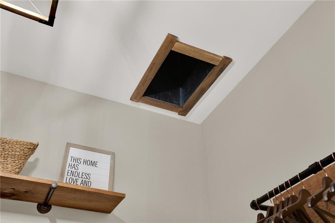
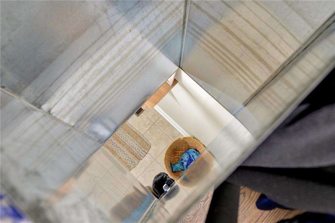
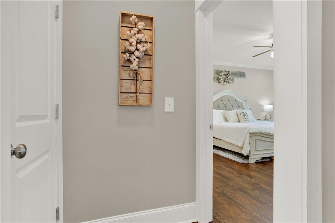
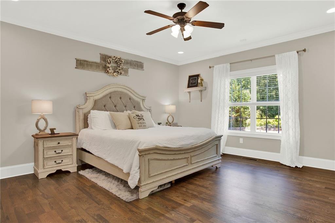
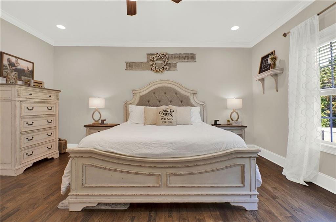
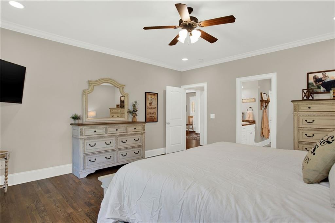
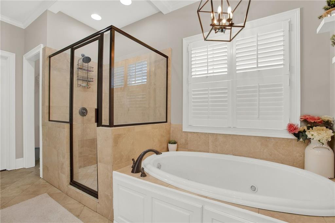
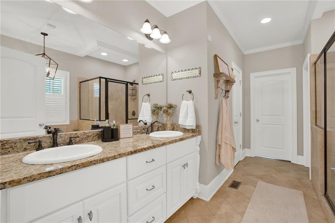
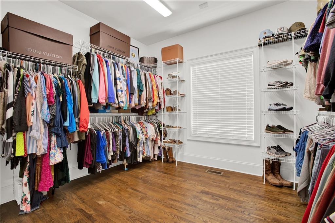
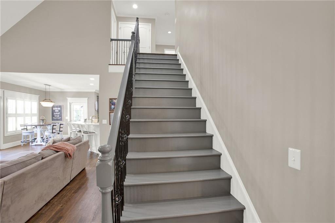
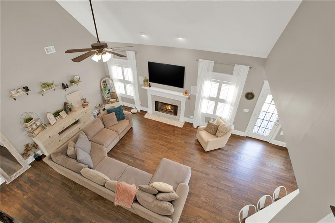
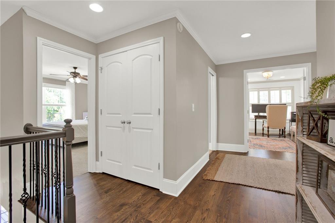
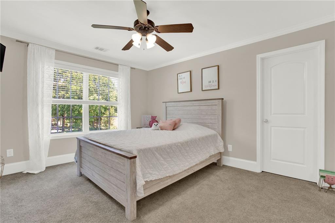
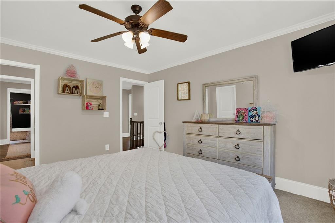
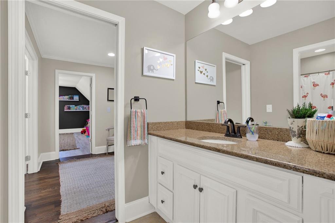
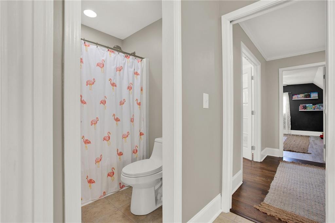
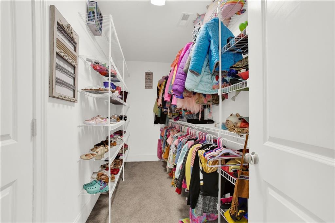
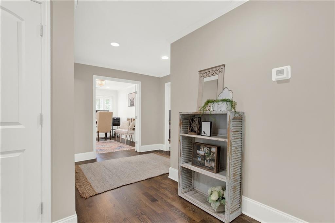
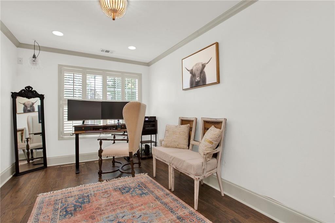
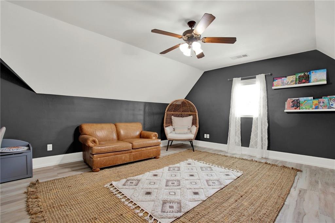
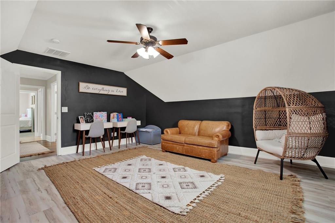
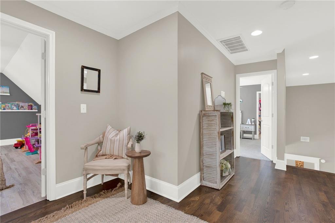
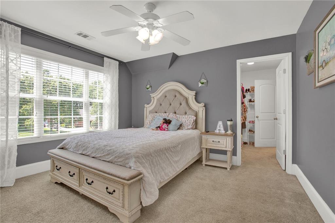
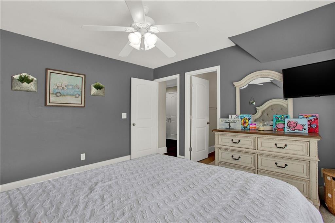
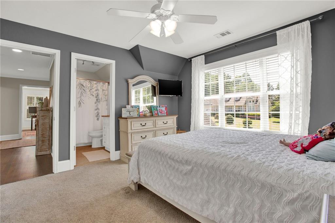
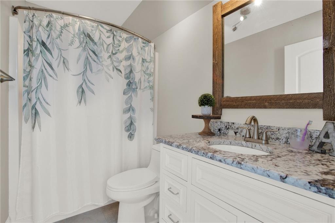
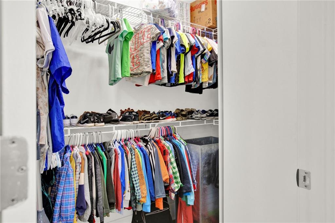
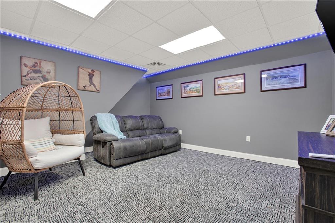
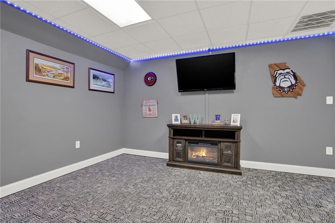
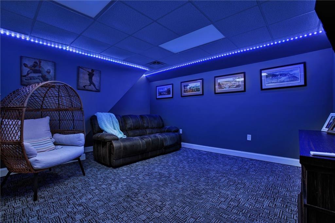
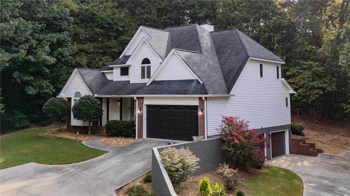
 MLS# 405718108
MLS# 405718108 