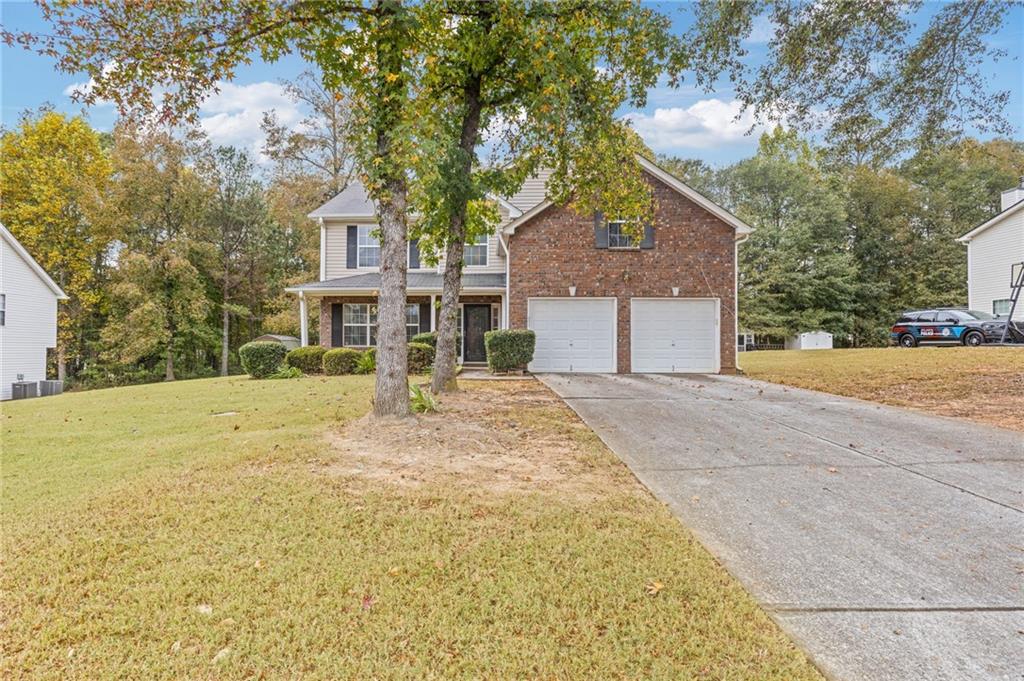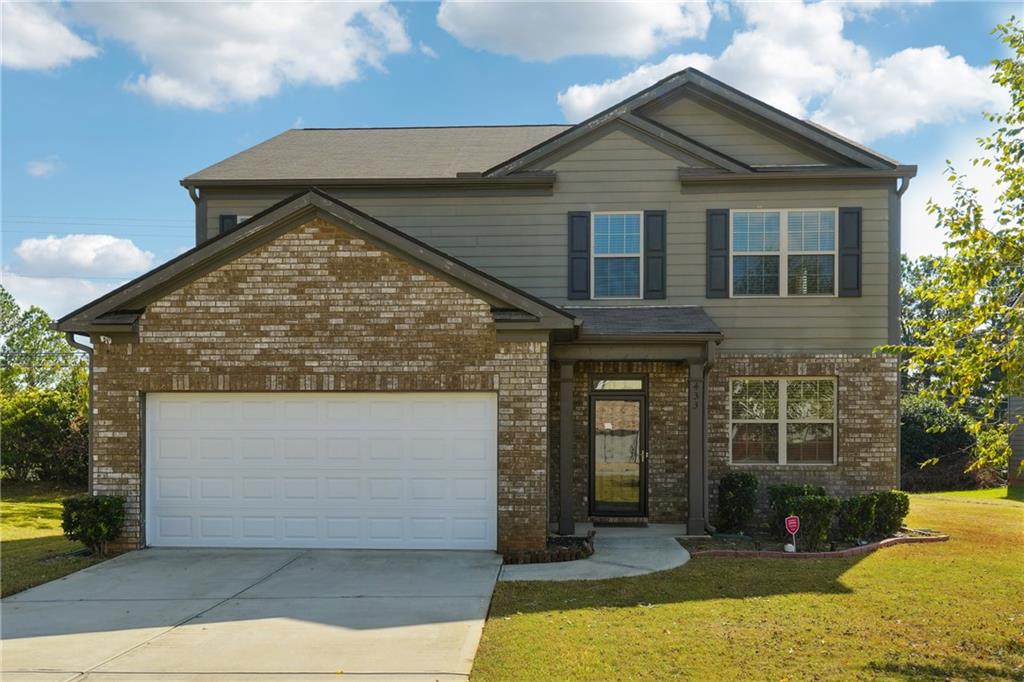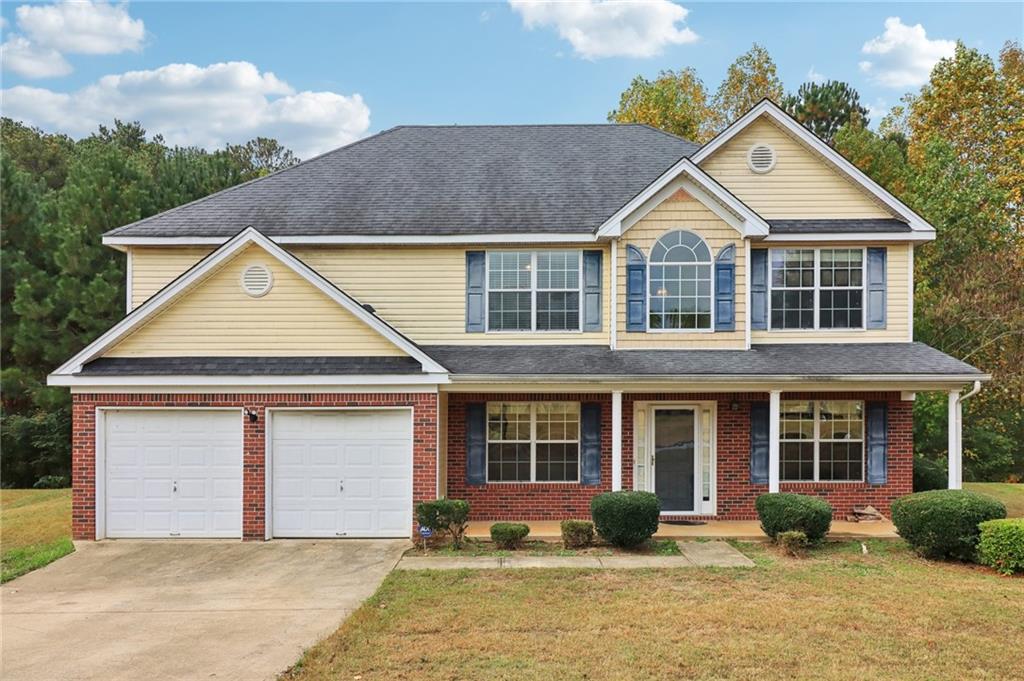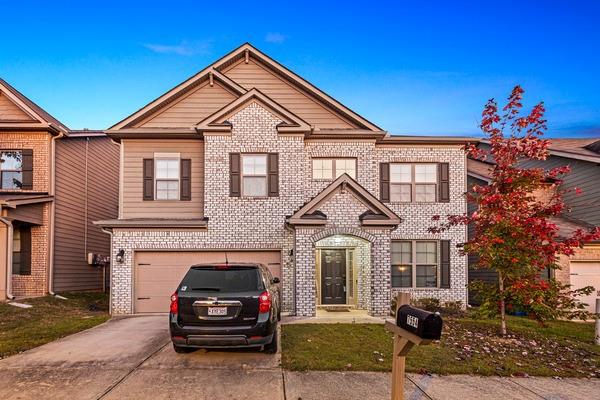Viewing Listing MLS# 405688216
Fairburn, GA 30213
- 4Beds
- 2Full Baths
- 1Half Baths
- N/A SqFt
- 2022Year Built
- 0.43Acres
- MLS# 405688216
- Residential
- Single Family Residence
- Active
- Approx Time on Market1 month, 25 days
- AreaN/A
- CountyFulton - GA
- Subdivision Stone Crest Estate
Overview
Listed under appraisal value! Only a 2-year-old stunning home with four bedrooms, two and a half bathrooms, an enormous open-concept living room, and extra storage closets, never sacrifice space for you or your family again. The kitchen features luxurious granite countertops, stainless steel appliances, and a grand kitchen island. The gorgeous natural light that floods the living room creates the perfect environment for all life's adventures. The elegant master suite and three spacious, secondary bedrooms provide plenty of room for your growing family or for hosting family and friends. Huge front and back yard for entertainment. Located in the family-friendly community of Stone Crest Estates, you can start living the life you've dreamt of today! Easy access to Highway 285 and 85.
Association Fees / Info
Hoa: Yes
Hoa Fees Frequency: Annually
Hoa Fees: 600
Community Features: Homeowners Assoc, Sidewalks
Hoa Fees Frequency: Annually
Bathroom Info
Halfbaths: 1
Total Baths: 3.00
Fullbaths: 2
Room Bedroom Features: Split Bedroom Plan
Bedroom Info
Beds: 4
Building Info
Habitable Residence: No
Business Info
Equipment: None
Exterior Features
Fence: None
Patio and Porch: Patio
Exterior Features: Private Yard
Road Surface Type: Concrete
Pool Private: No
County: Fulton - GA
Acres: 0.43
Pool Desc: None
Fees / Restrictions
Financial
Original Price: $369,990
Owner Financing: No
Garage / Parking
Parking Features: Garage, Garage Faces Front, Kitchen Level
Green / Env Info
Green Energy Generation: None
Handicap
Accessibility Features: None
Interior Features
Security Ftr: Carbon Monoxide Detector(s), Open Access
Fireplace Features: None
Levels: Two
Appliances: Dishwasher, Disposal, Electric Cooktop, Electric Oven, Electric Water Heater, Microwave, Refrigerator
Laundry Features: In Hall
Interior Features: Double Vanity
Flooring: Carpet, Hardwood
Spa Features: None
Lot Info
Lot Size Source: Builder
Lot Features: Back Yard
Lot Size: 103x183
Misc
Property Attached: No
Home Warranty: No
Open House
Other
Other Structures: None
Property Info
Construction Materials: Brick Front, HardiPlank Type
Year Built: 2,022
Property Condition: Resale
Roof: Composition
Property Type: Residential Detached
Style: Contemporary
Rental Info
Land Lease: No
Room Info
Kitchen Features: Breakfast Bar, Eat-in Kitchen, Kitchen Island, Pantry, Solid Surface Counters, View to Family Room
Room Master Bathroom Features: Double Vanity
Room Dining Room Features: Great Room
Special Features
Green Features: None
Special Listing Conditions: None
Special Circumstances: None
Sqft Info
Building Area Total: 2138
Building Area Source: Builder
Tax Info
Tax Amount Annual: 5265
Tax Year: 2,023
Tax Parcel Letter: 07-1500-0149-725-2
Unit Info
Utilities / Hvac
Cool System: Electric
Electric: 110 Volts, 220 Volts
Heating: Electric
Utilities: Cable Available, Electricity Available, Phone Available, Sewer Available, Underground Utilities, Water Available
Sewer: Public Sewer
Waterfront / Water
Water Body Name: None
Water Source: Public
Waterfront Features: None
Directions
GPSListing Provided courtesy of Chapman Hall Realty
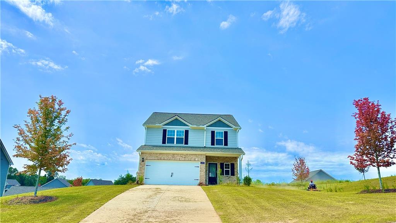
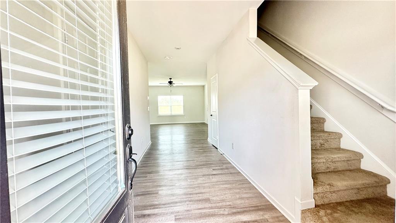
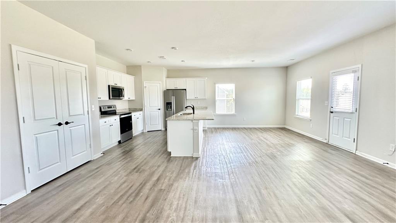
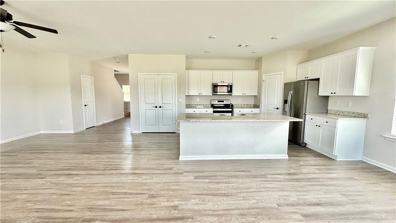
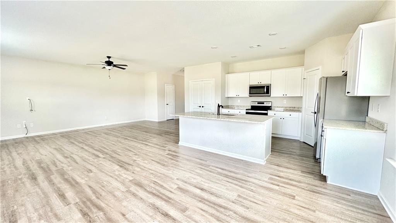
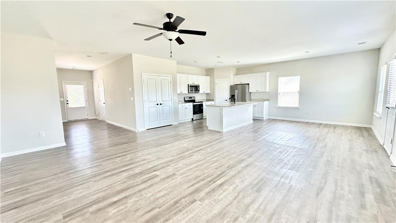
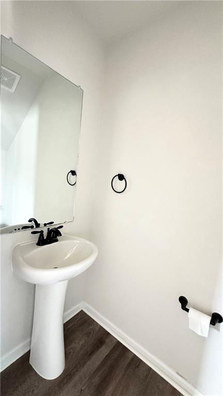
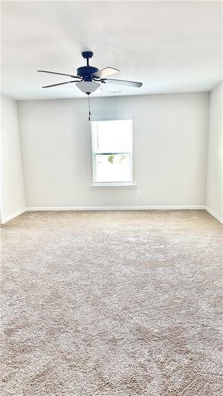
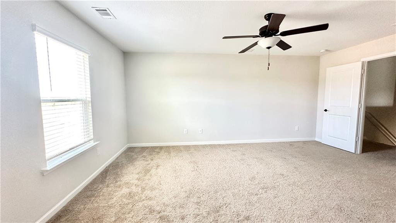
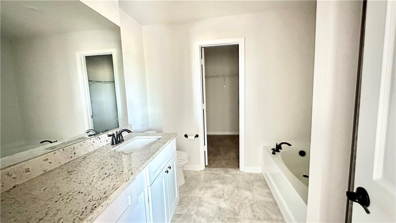
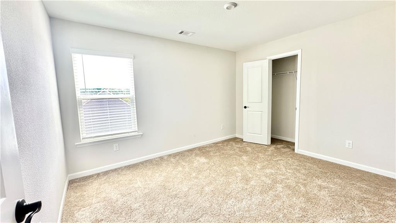
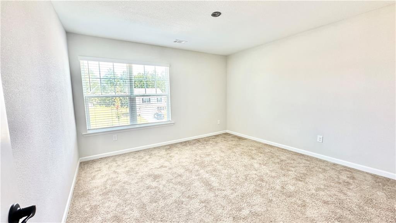
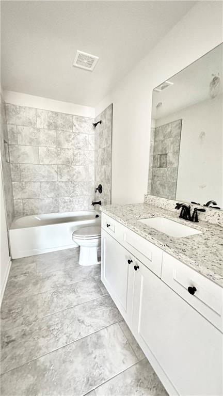
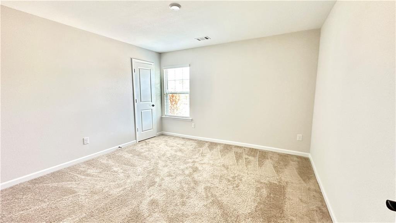
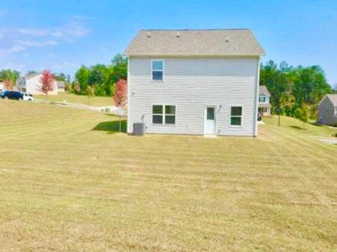
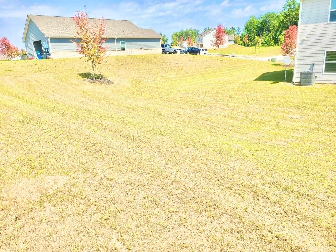
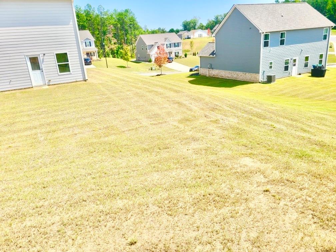
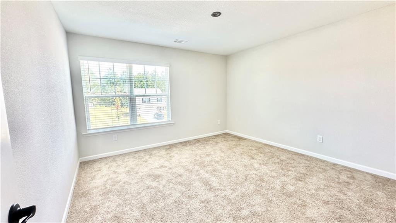
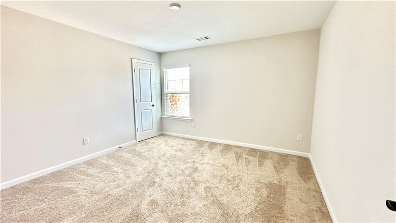
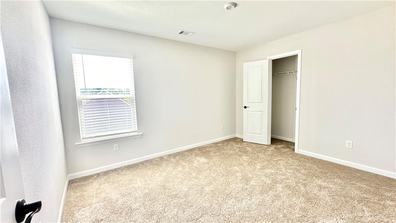
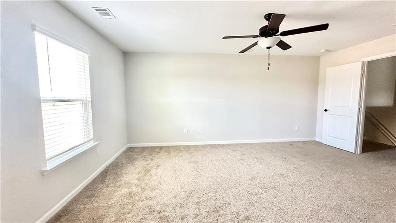
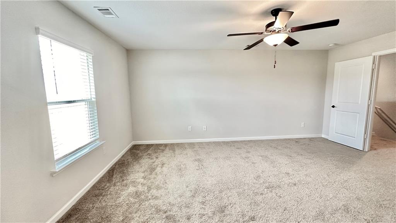
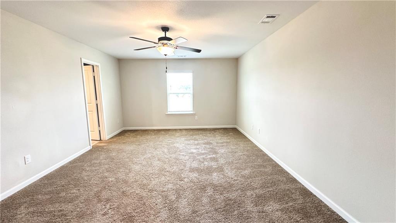
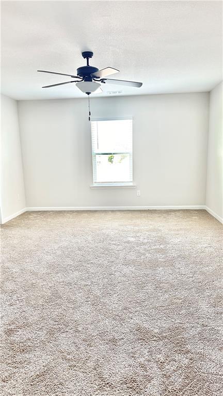
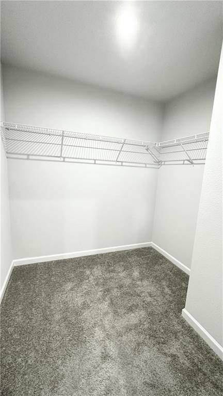
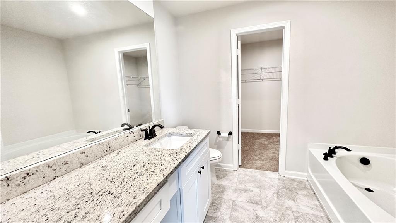
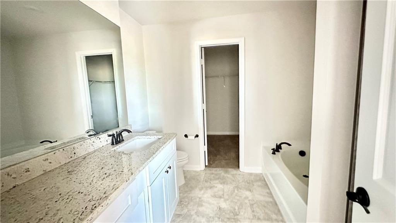
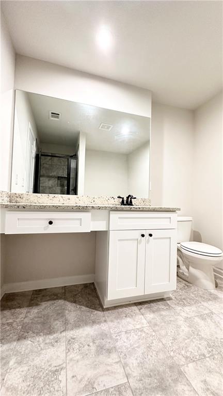
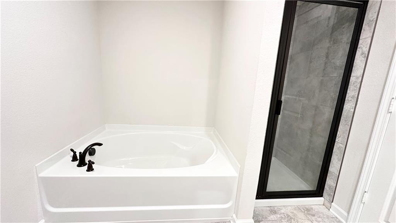
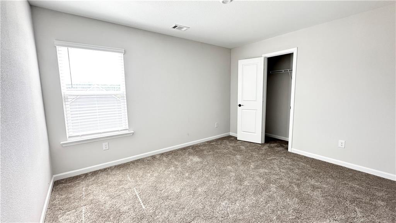
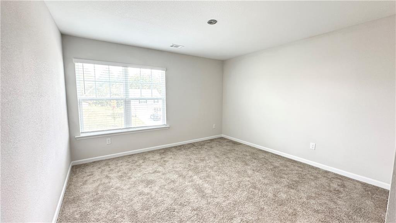
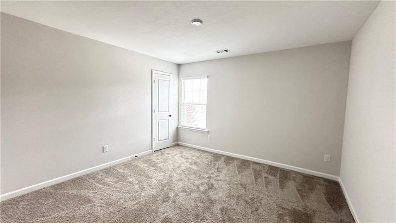
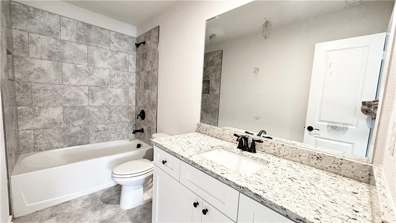
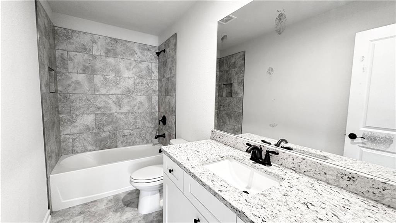
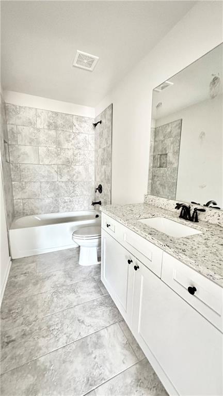
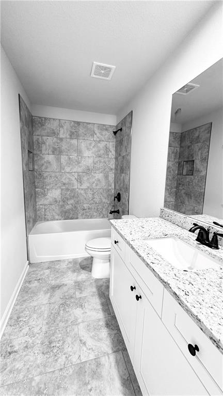
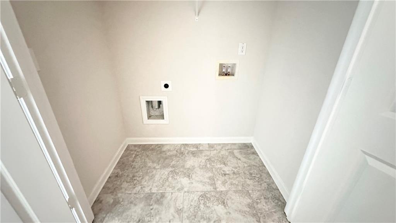
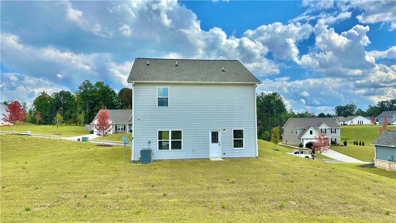
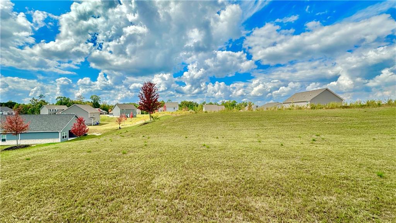
 MLS# 411241289
MLS# 411241289 