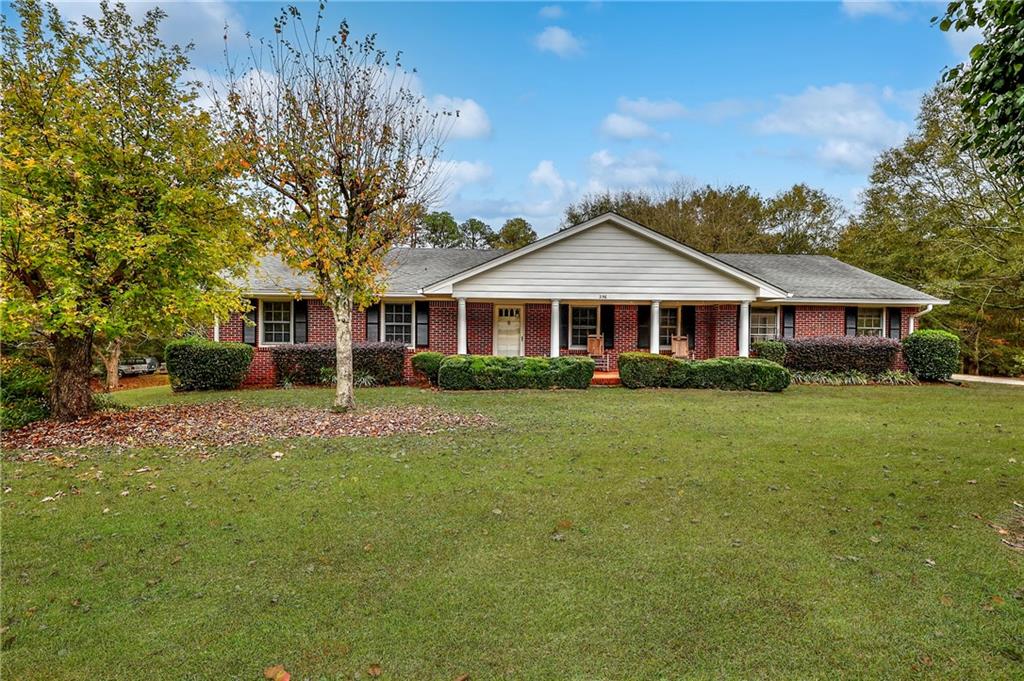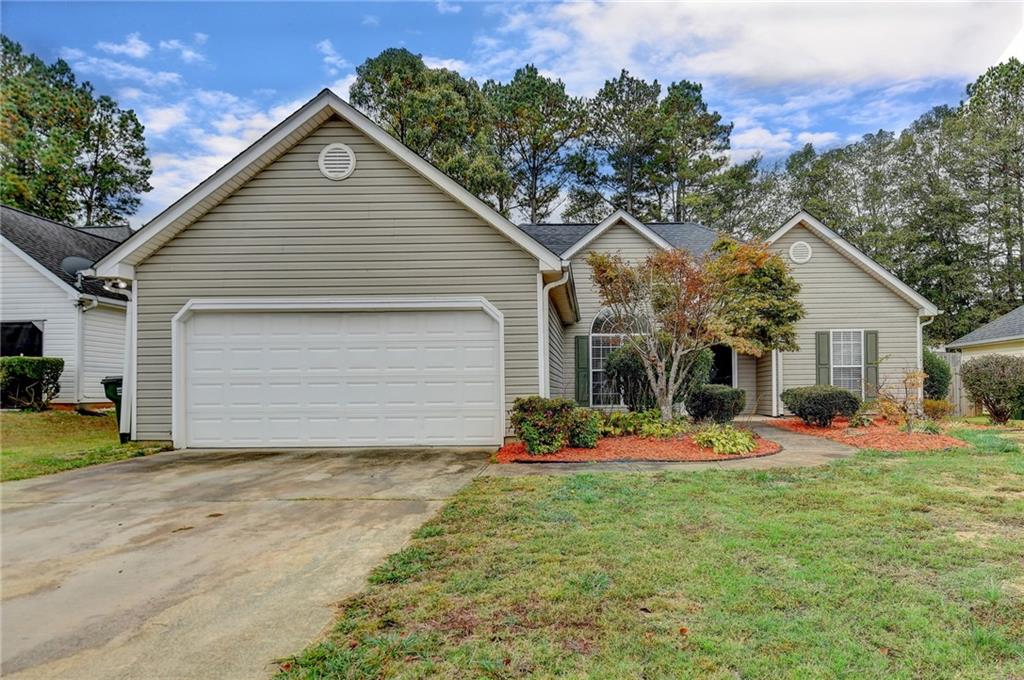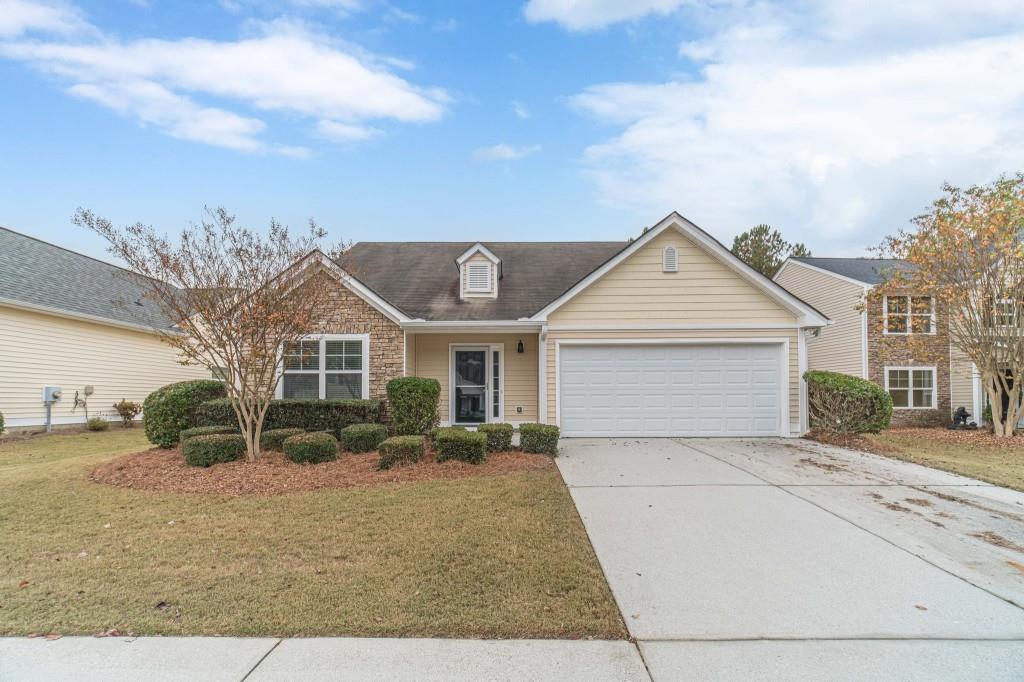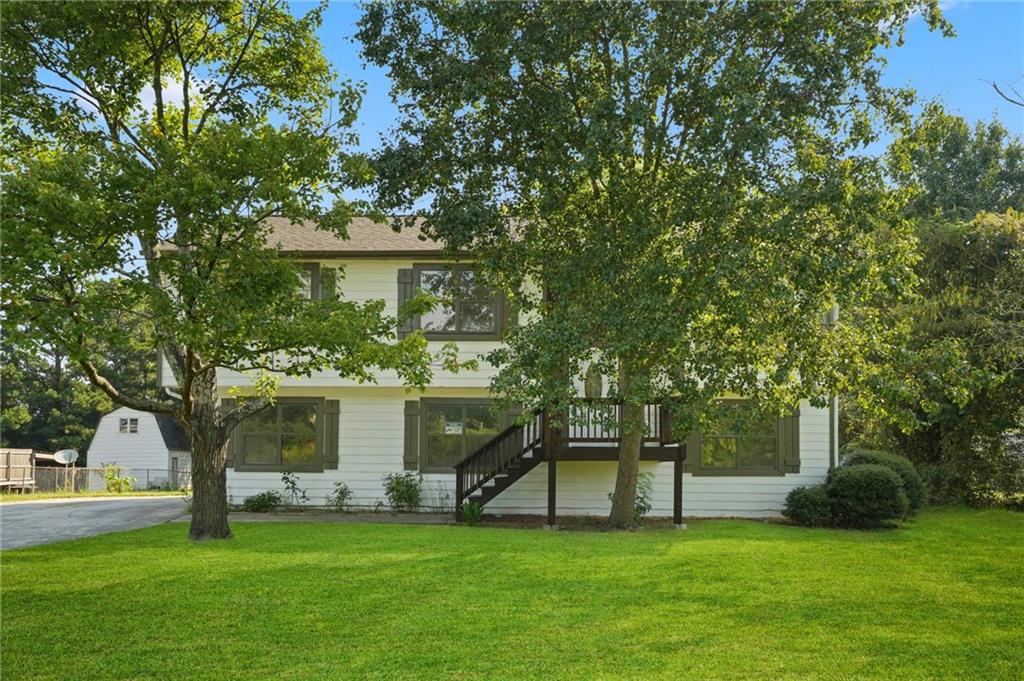Viewing Listing MLS# 405680182
Loganville, GA 30052
- 3Beds
- 2Full Baths
- N/AHalf Baths
- N/A SqFt
- 2002Year Built
- 0.59Acres
- MLS# 405680182
- Residential
- Single Family Residence
- Active
- Approx Time on Market1 month, 27 days
- AreaN/A
- CountyGwinnett - GA
- Subdivision Hidden Creek
Overview
IF YOU ARE LOOKING FOR THE IDEAL ONE STORY RANCH HOME WITH 3 BEDROOMS & 2 BATHS AND COZY FIREPLACE, YOU JUST FOUND IT!!! - NESTLED INSIDE A SUBDIVISION WITH SIDEWALKS AND A 1/2 ACRE PRIVATE LOT, GWINNETT COUNTY SCHOOLS AND LOGANVILLE ADDRESS - YOU HAVE THE BEST OF ALL WORLDS!! THE HOME FEATURES A COVERED BACK PORCH OVERLOOKING A PRIVATE BACKYARD! 2 CAR GARAGE WITH EASY SINGLE STEP ENTRY FROM THE GARAGE TO THE KITCHEN!! SEPARATE LAUNDRY/ MUDROOM NEXT TO THE KITCHEN!! OPEN KITCHEN OFFERS BREAKFAST BAR WITH ALL APPLIANCES, INCLUDING A NEWER DISHWASHER! NEXT TO THE KITCHEN IS A BREAKFAST AREA AND DINING ROOM! THE FAMILY ROOM IS IDEAL FOR GREETING GUESTS WITH A REAL WOOD BURNING FIREPLACE!!! THE MASTER SUITE IS VERY SPACIOUS AND FEATURES A WALK-IN CLOSET AND LARGE BATHROOM WITH DOUBLE VANITY, SEPERATE SHOWER AND TUB! PLUS 2 ROOMY SECONDARY BEDROOMS! THIS COULD BE YOUR DREAM HOME!! WELL MAINTAINED AND MOVE-IN CONDITION!!!
Association Fees / Info
Hoa: Yes
Hoa Fees Frequency: Annually
Hoa Fees: 80
Community Features: Homeowners Assoc, Sidewalks
Bathroom Info
Main Bathroom Level: 2
Total Baths: 2.00
Fullbaths: 2
Room Bedroom Features: Master on Main
Bedroom Info
Beds: 3
Building Info
Habitable Residence: No
Business Info
Equipment: Satellite Dish
Exterior Features
Fence: None
Patio and Porch: Covered, Rear Porch
Exterior Features: Garden, Lighting
Road Surface Type: Asphalt, Paved
Pool Private: No
County: Gwinnett - GA
Acres: 0.59
Pool Desc: None
Fees / Restrictions
Financial
Original Price: $319,900
Owner Financing: No
Garage / Parking
Parking Features: Attached, Garage, Garage Door Opener, Kitchen Level
Green / Env Info
Green Energy Generation: None
Handicap
Accessibility Features: None
Interior Features
Security Ftr: None
Fireplace Features: Factory Built, Family Room
Levels: One
Appliances: Dishwasher, Electric Cooktop, Electric Oven, Electric Water Heater, Refrigerator
Laundry Features: Electric Dryer Hookup, In Kitchen, Mud Room
Interior Features: Entrance Foyer, Walk-In Closet(s)
Flooring: Carpet, Vinyl
Spa Features: None
Lot Info
Lot Size Source: Public Records
Lot Features: Back Yard, Cul-De-Sac, Front Yard, Landscaped, Private
Lot Size: 156x 86x 64x 89x 227x 112
Misc
Property Attached: No
Home Warranty: No
Open House
Other
Other Structures: None
Property Info
Construction Materials: Vinyl Siding
Year Built: 2,002
Property Condition: Resale
Roof: Composition
Property Type: Residential Detached
Style: Ranch, Traditional
Rental Info
Land Lease: No
Room Info
Kitchen Features: Breakfast Bar, Country Kitchen, Eat-in Kitchen, Pantry
Room Master Bathroom Features: Double Vanity,Separate Tub/Shower
Room Dining Room Features: Great Room
Special Features
Green Features: None
Special Listing Conditions: None
Special Circumstances: Estate Owned, Sold As/Is
Sqft Info
Building Area Total: 1515
Building Area Source: Public Records
Tax Info
Tax Amount Annual: 686
Tax Year: 2,023
Tax Parcel Letter: R4298-083
Unit Info
Utilities / Hvac
Cool System: Ceiling Fan(s), Central Air
Electric: 220 Volts, 220 Volts in Laundry
Heating: Central, Heat Pump
Utilities: Cable Available, Electricity Available
Sewer: Septic Tank
Waterfront / Water
Water Body Name: None
Water Source: Public
Waterfront Features: None
Directions
GPSListing Provided courtesy of Americas Realty, Inc.
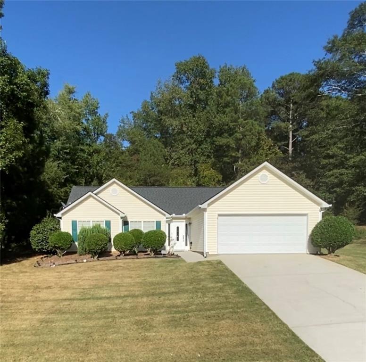
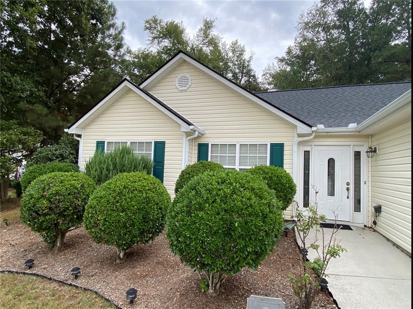
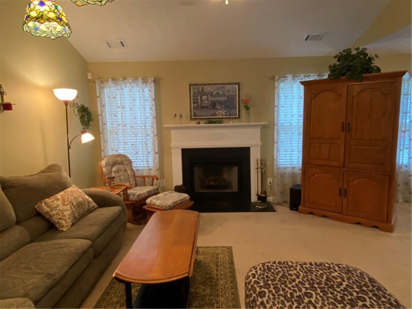
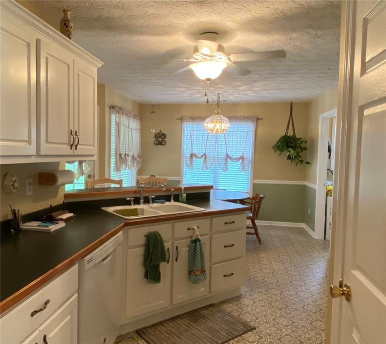
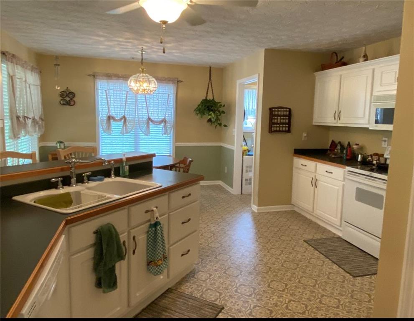
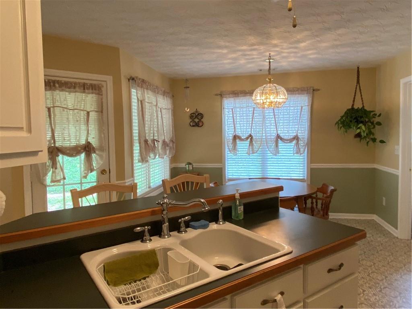
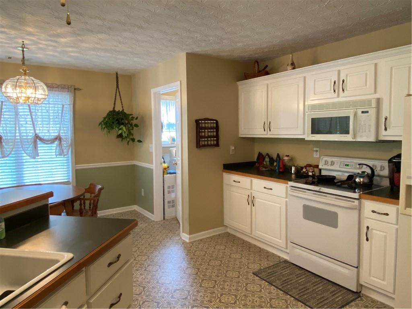
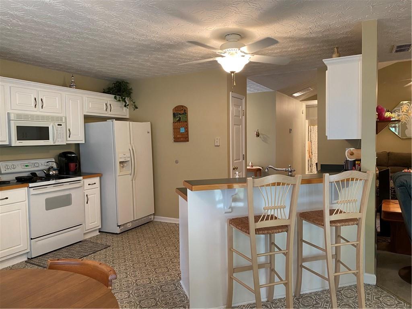
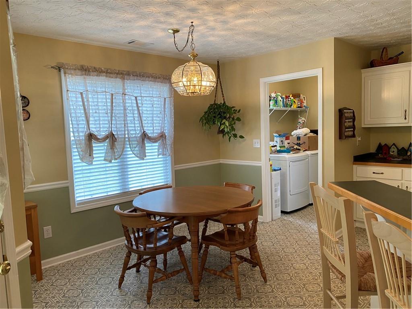
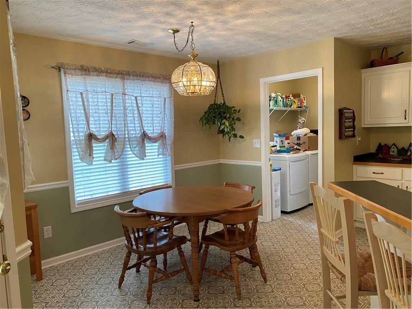
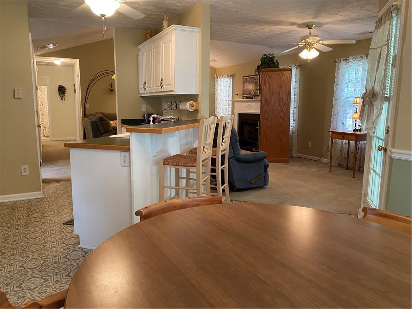
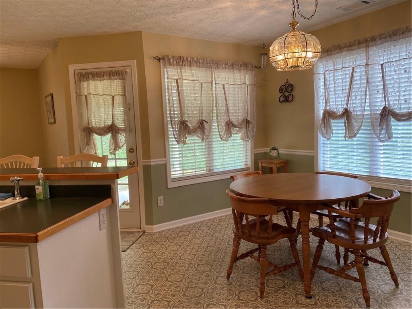
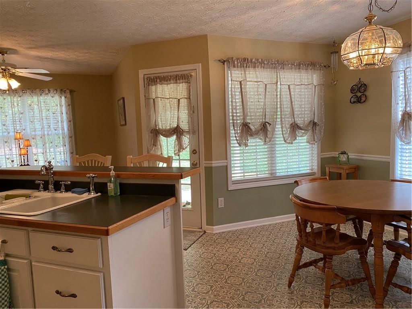
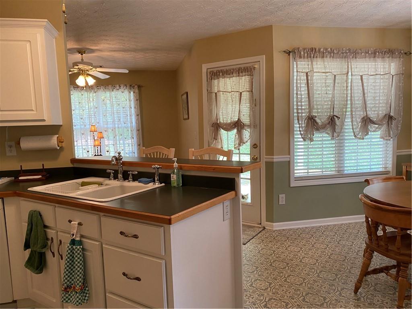
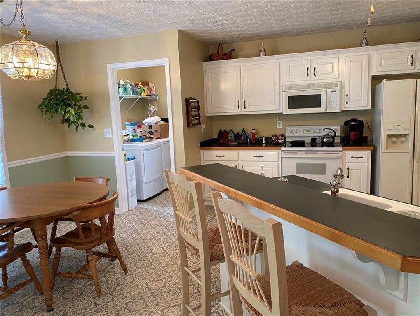
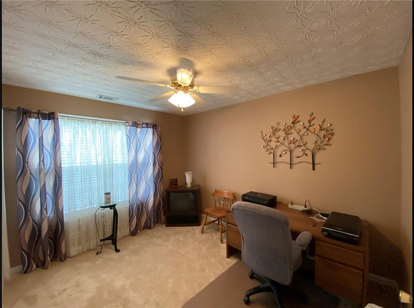
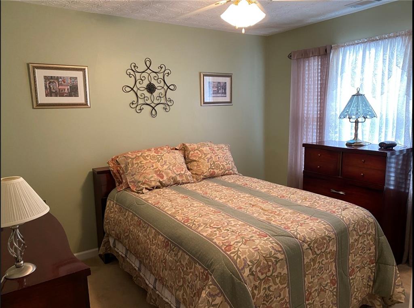
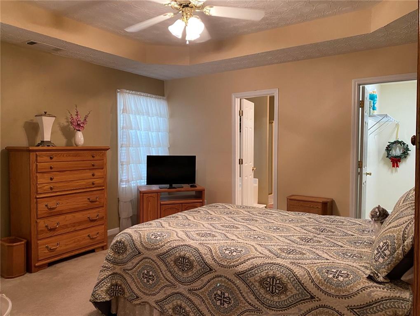
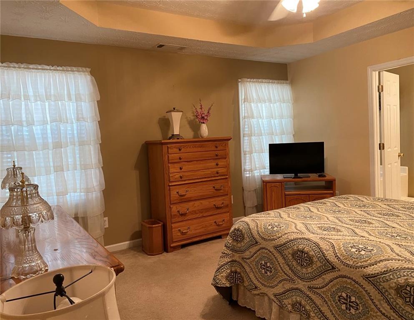
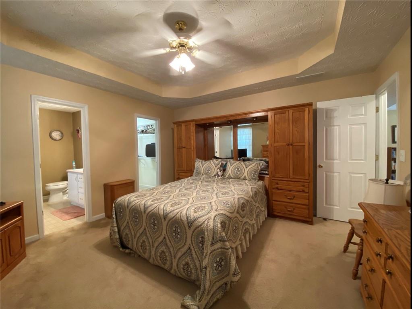
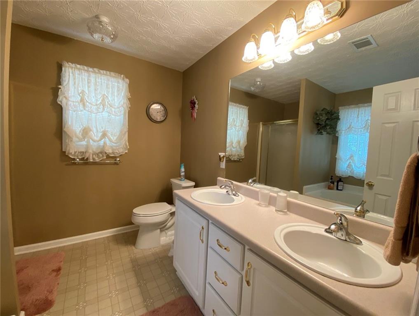
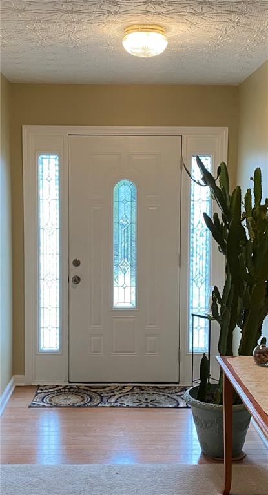
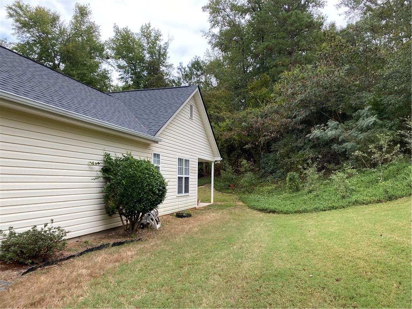
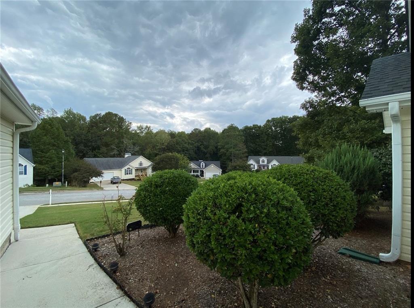
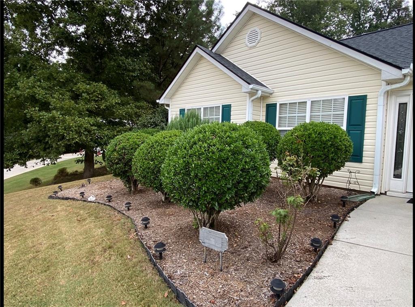
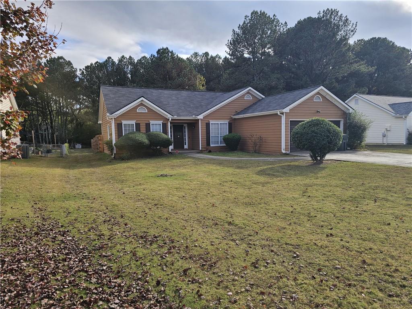
 MLS# 411117163
MLS# 411117163 