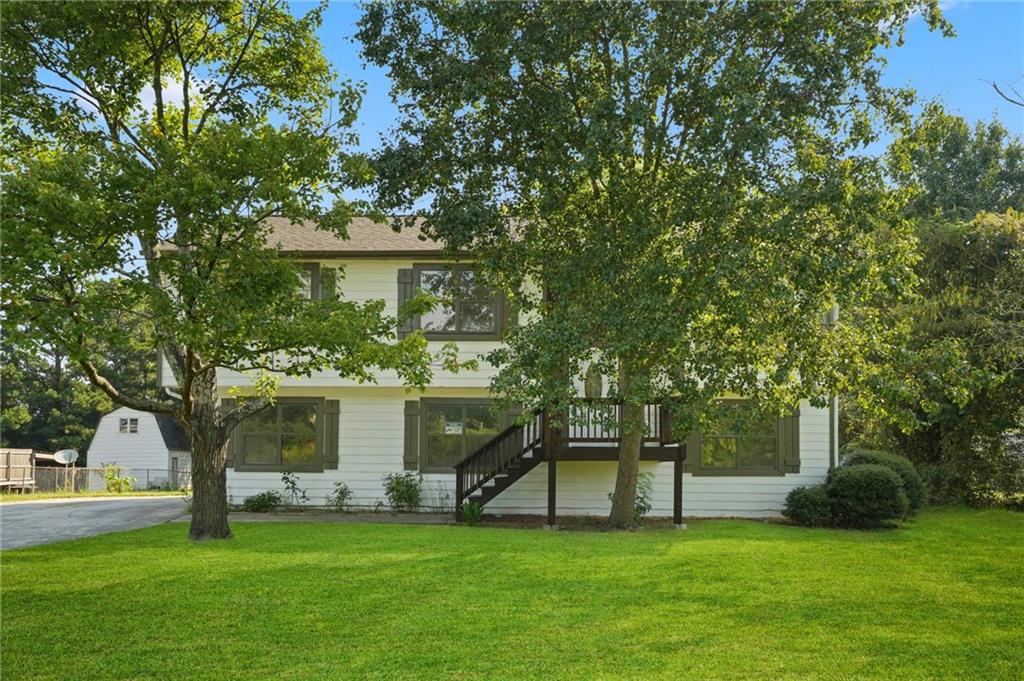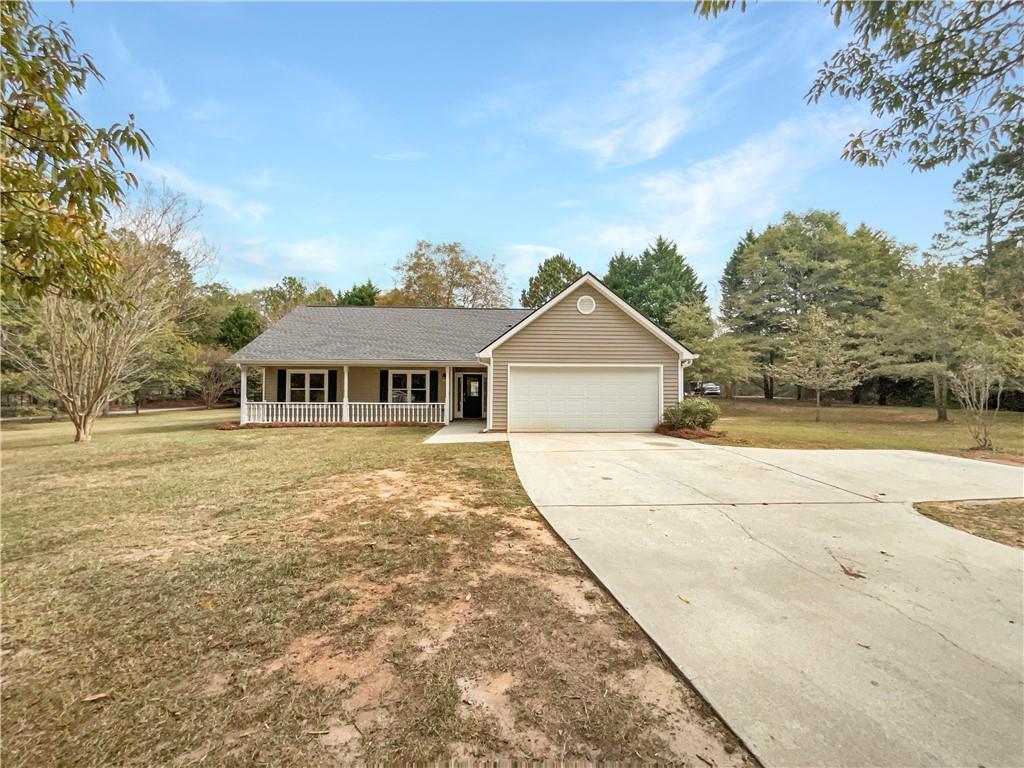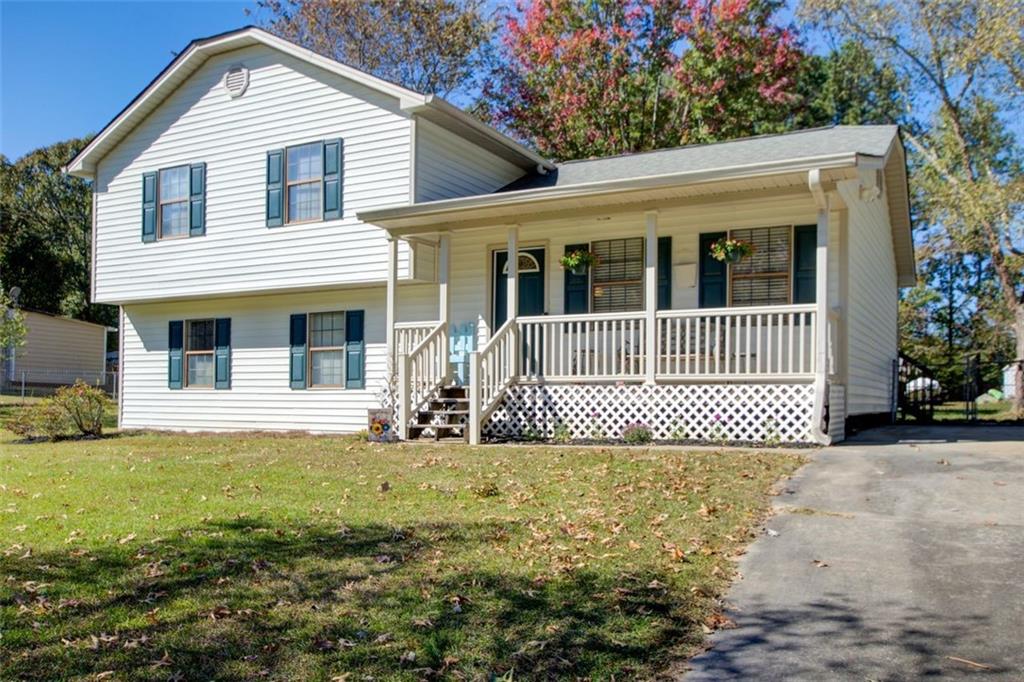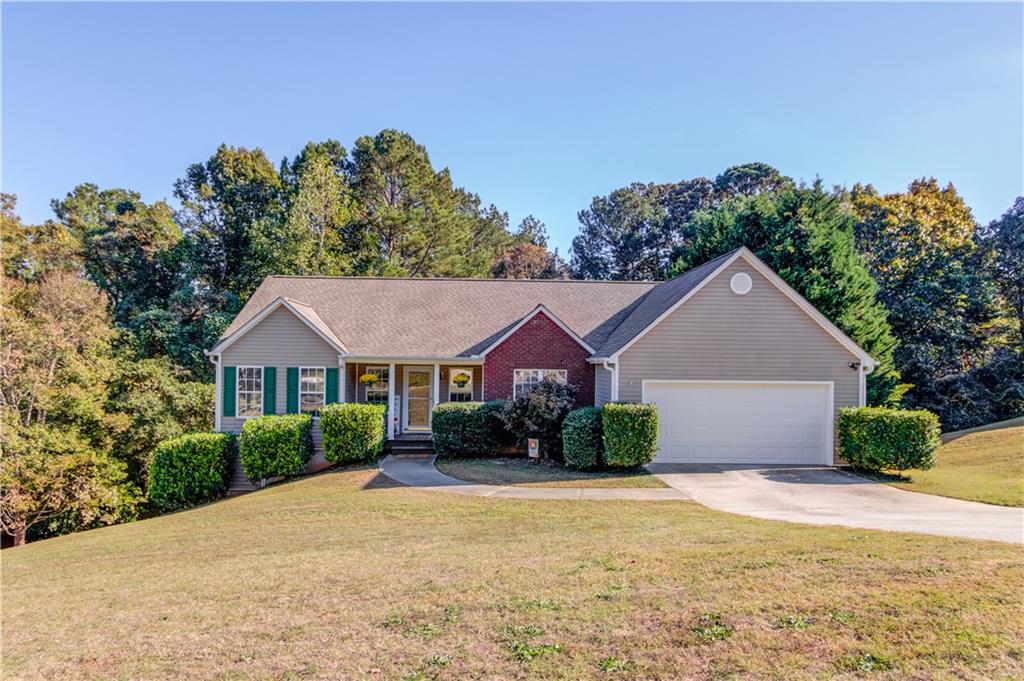Viewing Listing MLS# 410657819
Loganville, GA 30052
- 3Beds
- 2Full Baths
- N/AHalf Baths
- N/A SqFt
- 2004Year Built
- 0.12Acres
- MLS# 410657819
- Residential
- Single Family Residence
- Active
- Approx Time on Market2 days
- AreaN/A
- CountyGwinnett - GA
- Subdivision Village At Bay Creek
Overview
This ranch home is perfect for those looking for a peaceful and private home in the sought-after Archer school district. It has been completely renovated and features 3 bedrooms and 2 bathrooms, a kitchen with a breakfast bar area, a formal dining room, and a large living room with a stately fireplace - the perfect spot for a large screen TV. The backyard is level and private, with a beautiful patio area for outdoor entertaining. This home is located in a quiet neighborhood, providing a sense of tranquility, but is also conveniently close to shopping and entertainment. The HOA even includes lawn maintenance, making upkeep a breeze.
Association Fees / Info
Hoa: Yes
Hoa Fees Frequency: Annually
Hoa Fees: 840
Community Features: Homeowners Assoc, Street Lights, Other
Bathroom Info
Main Bathroom Level: 2
Total Baths: 2.00
Fullbaths: 2
Room Bedroom Features: Master on Main, Oversized Master, Split Bedroom Plan
Bedroom Info
Beds: 3
Building Info
Habitable Residence: No
Business Info
Equipment: None
Exterior Features
Fence: None
Patio and Porch: Patio
Exterior Features: Private Entrance, Private Yard, Other
Road Surface Type: Asphalt, Paved
Pool Private: No
County: Gwinnett - GA
Acres: 0.12
Pool Desc: None
Fees / Restrictions
Financial
Original Price: $342,900
Owner Financing: No
Garage / Parking
Parking Features: Driveway, Garage, Garage Door Opener, Garage Faces Front, Kitchen Level, Level Driveway
Green / Env Info
Green Energy Generation: None
Handicap
Accessibility Features: None
Interior Features
Security Ftr: Smoke Detector(s)
Fireplace Features: Factory Built, Family Room
Levels: One
Appliances: Dishwasher, Gas Range, Gas Water Heater, Microwave
Laundry Features: In Hall, Laundry Closet, Main Level, Other
Interior Features: Entrance Foyer, Entrance Foyer 2 Story, Walk-In Closet(s)
Flooring: Carpet
Spa Features: None
Lot Info
Lot Size Source: Public Records
Lot Features: Back Yard, Front Yard, Landscaped, Level, Private
Lot Size: 64 X 78 X 63 X 78
Misc
Property Attached: No
Home Warranty: No
Open House
Other
Other Structures: None
Property Info
Construction Materials: Frame, Vinyl Siding
Year Built: 2,004
Property Condition: Updated/Remodeled
Roof: Composition, Shingle
Property Type: Residential Detached
Style: Ranch, Traditional
Rental Info
Land Lease: No
Room Info
Kitchen Features: Breakfast Bar, Cabinets White, Stone Counters, View to Family Room
Room Master Bathroom Features: Double Vanity,Separate Tub/Shower,Soaking Tub
Room Dining Room Features: Open Concept
Special Features
Green Features: None
Special Listing Conditions: None
Special Circumstances: Investor Owned, Owner/Agent
Sqft Info
Building Area Total: 1565
Building Area Source: Public Records
Tax Info
Tax Amount Annual: 775
Tax Year: 2,023
Tax Parcel Letter: R5223-095
Unit Info
Utilities / Hvac
Cool System: Ceiling Fan(s), Central Air
Electric: None
Heating: Central, Forced Air, Natural Gas
Utilities: Underground Utilities
Sewer: Public Sewer
Waterfront / Water
Water Body Name: None
Water Source: Public
Waterfront Features: None
Directions
Hwy 78 to left on Brand Road. Left at Bay Creek Rd. Right into Bay Grove Rd. Left on Shannon. Left on Village Main St. GPS Friendly as well.Listing Provided courtesy of Keller Williams Realty Atl Partners
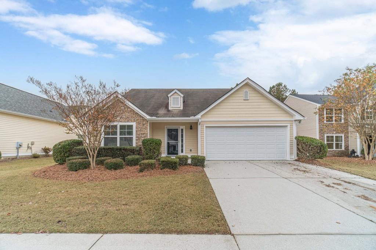
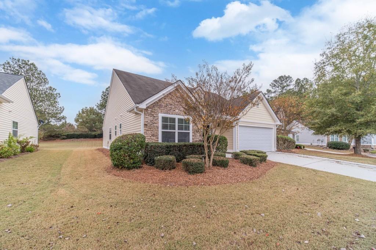
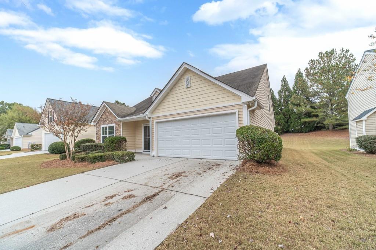
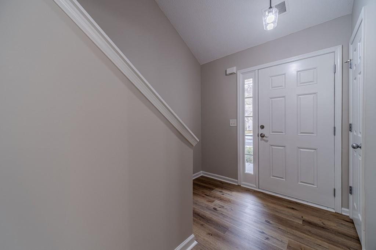
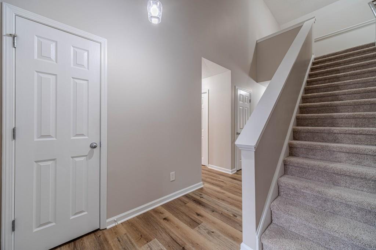
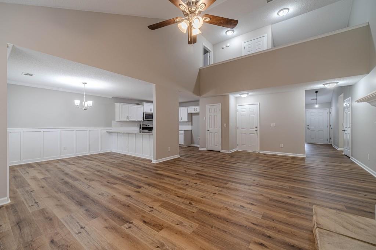
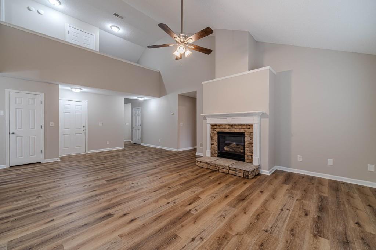
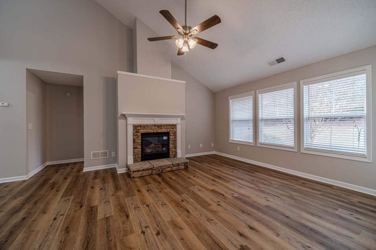
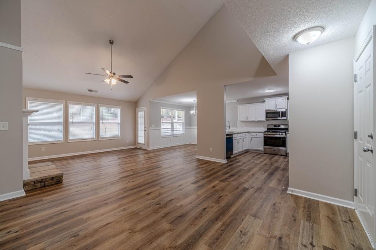
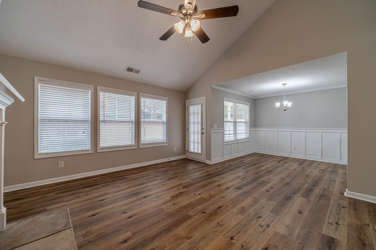
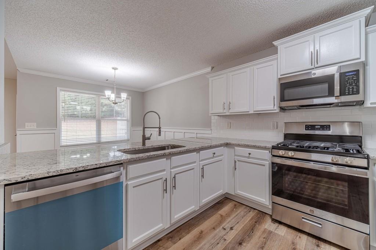
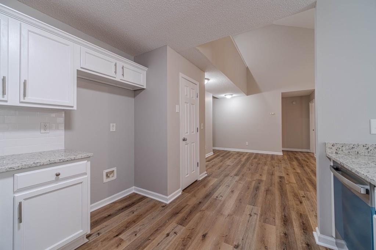
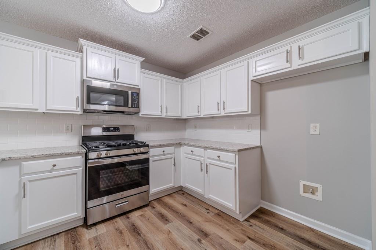
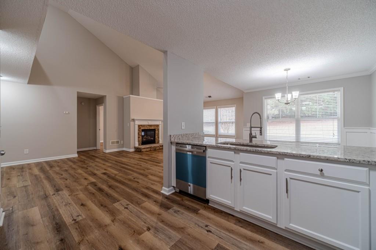
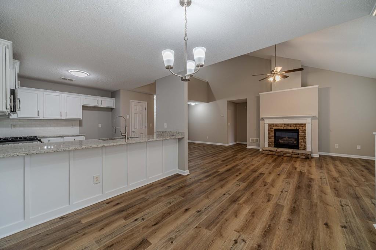
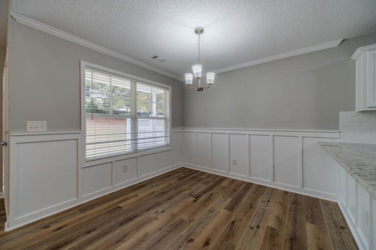
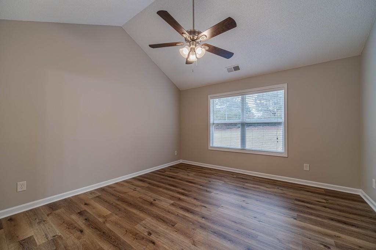
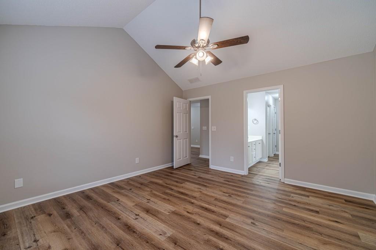
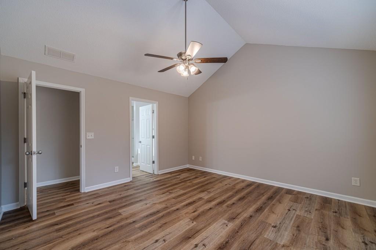
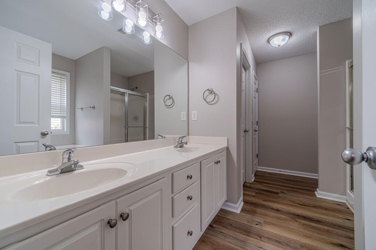
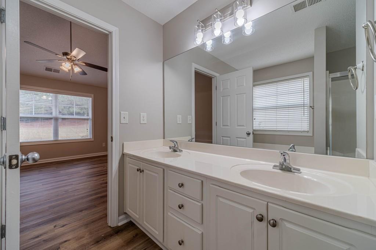
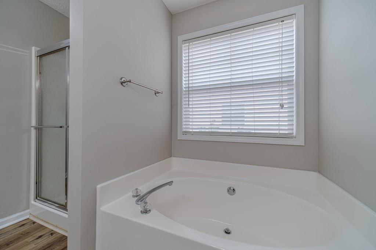
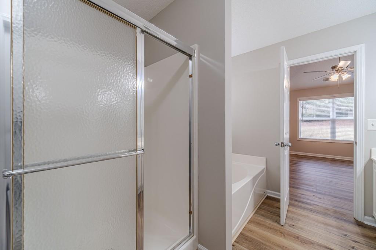
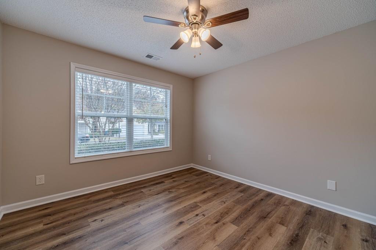
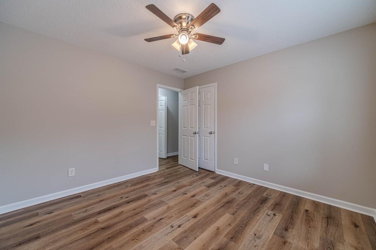
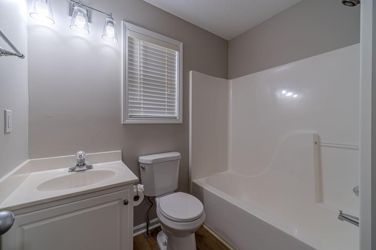
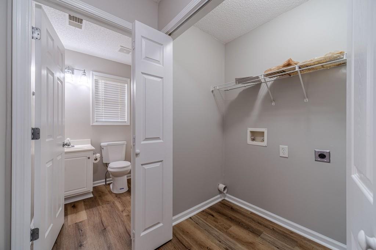
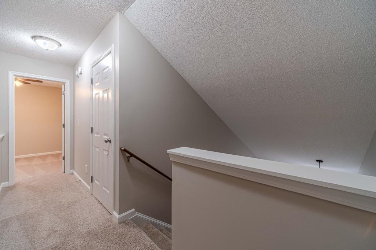
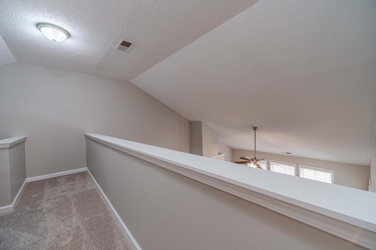
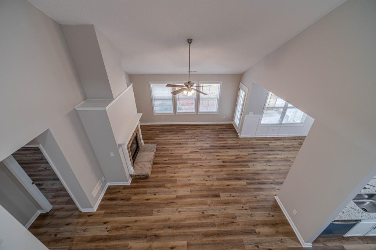
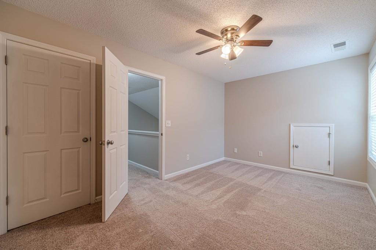
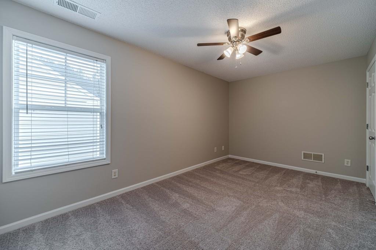
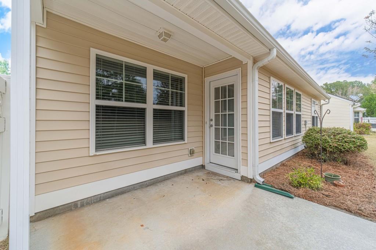
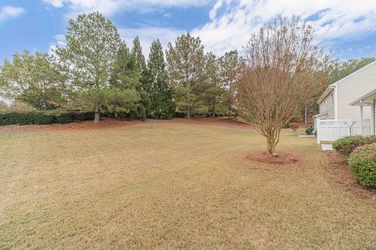
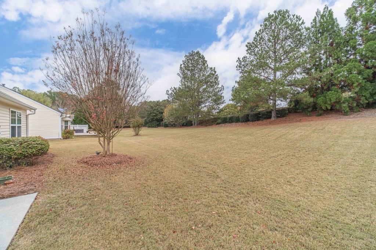
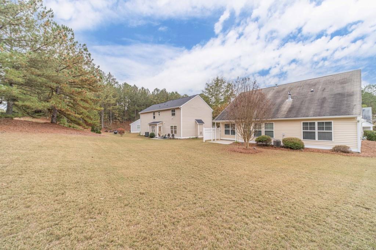
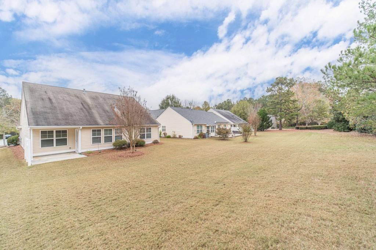
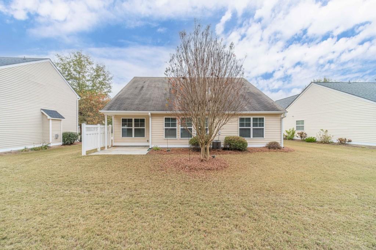
 MLS# 410758970
MLS# 410758970 