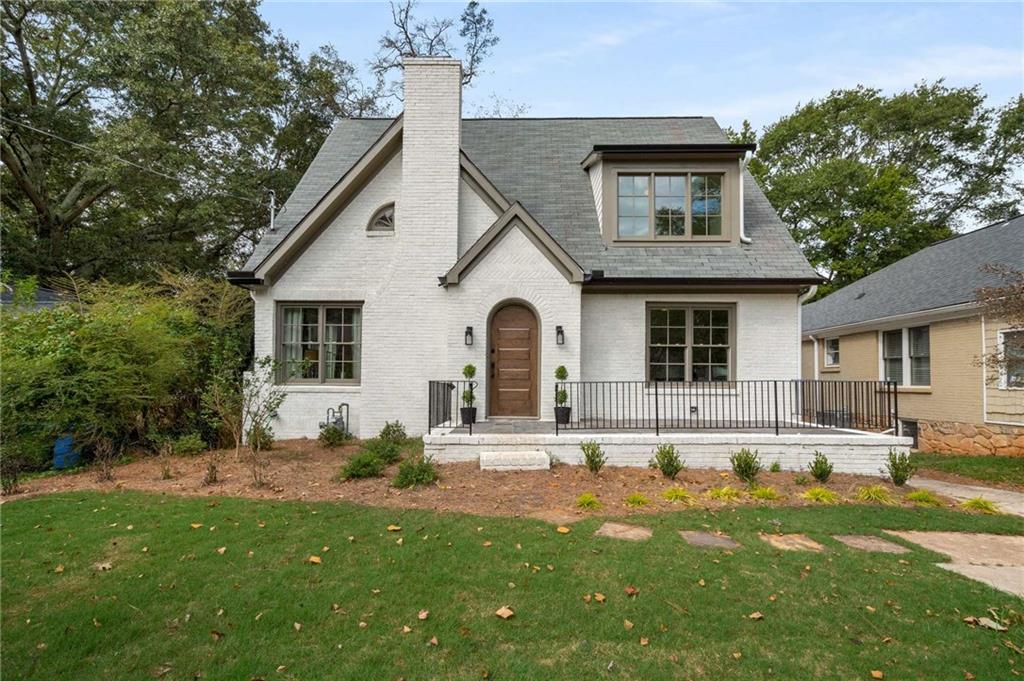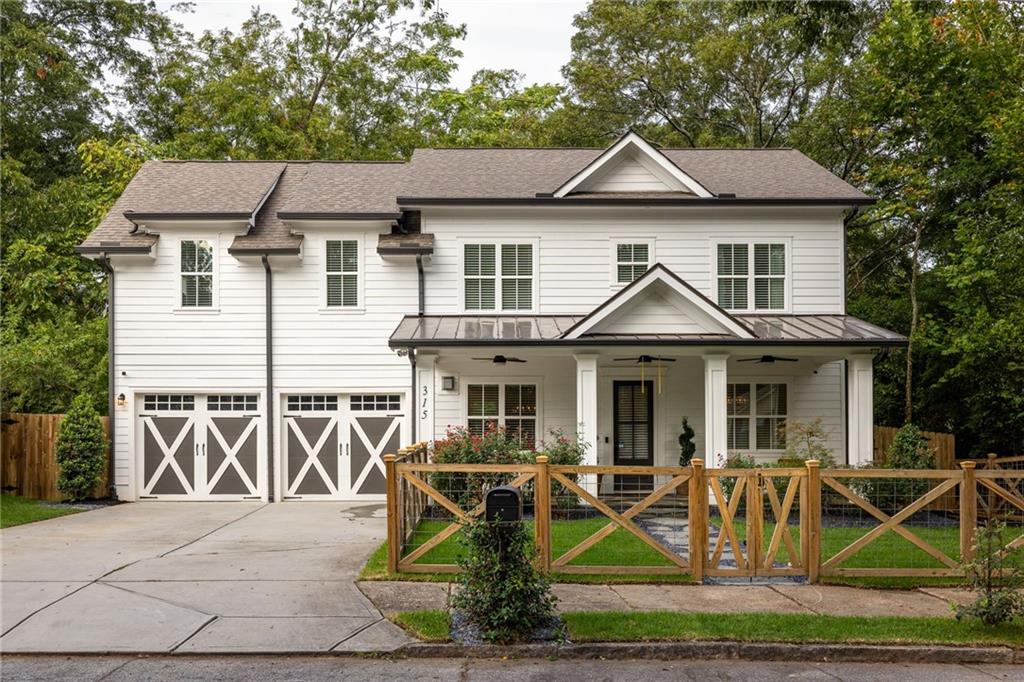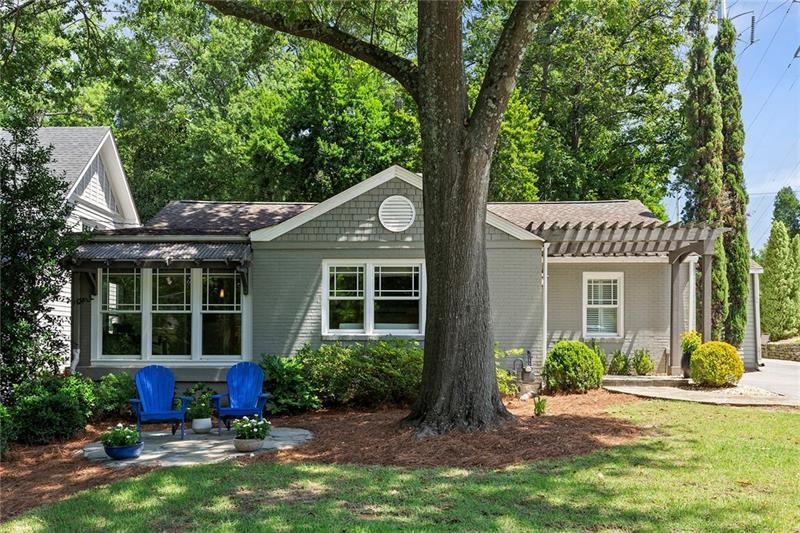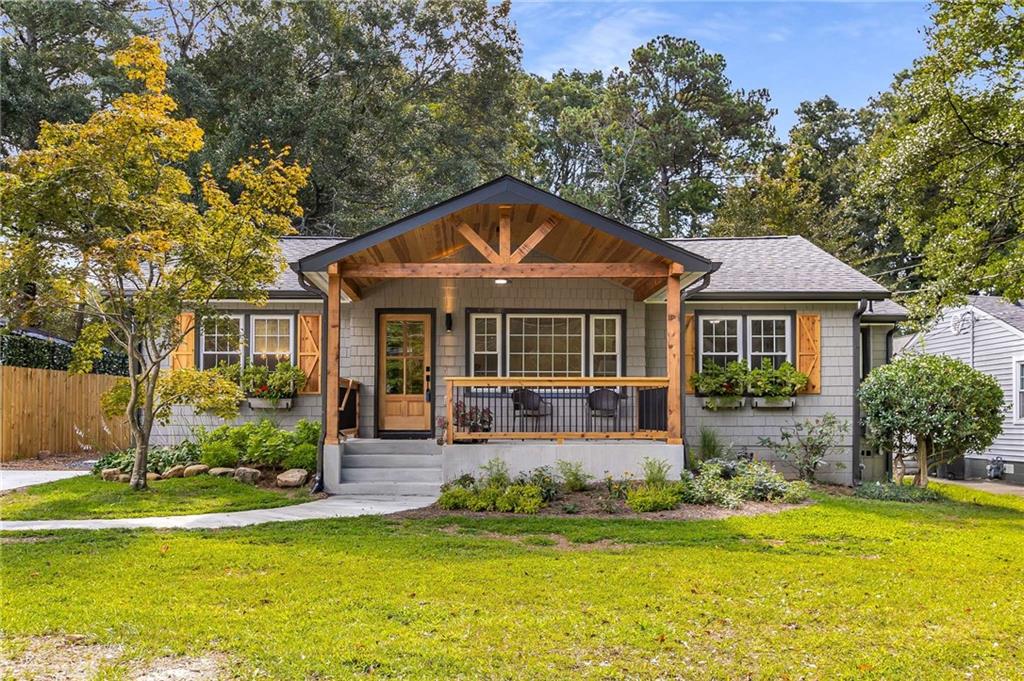Viewing Listing MLS# 405482793
Atlanta, GA 30345
- 3Beds
- 2Full Baths
- 1Half Baths
- N/A SqFt
- 1959Year Built
- 0.50Acres
- MLS# 405482793
- Residential
- Single Family Residence
- Pending
- Approx Time on Market1 month, 18 days
- AreaN/A
- CountyDekalb - GA
- Subdivision Sagamore Hills
Overview
Discover the perfect blend of contemporary elegance and suburban charm in this completely remodeled Modern Ranch located in the highly sought-after Sagamore Hills neighborhood. This exquisite residence boasts 3 spacious bedrooms, 2.5 luxurious baths, and a versatile bonus home office space, making it an ideal setting for both relaxation and productivity. As you step inside, you will be captivated by the open and airy layout, accentuated by impressive 9+ ceilings and an abundance of natural light. The heart of the home is undoubtedly the gourmet kitchen, featuring top-of-the-line appliances, sleek walnut cabinetry, and stunning white quartz countertops. The expansive center island is perfect for meal prep and casual dining, making it a quintessential gathering spot for entertaining family and friends. This home was completely remodeled less than 2 years ago, ensuring that you benefit from all new, high-efficiency systems throughout. Situated on a generous half-acre lot-one of the largest in the neighborhood-this property offers ample space for potential outdoor enhancements, including the perfect spot for a future pool. Enjoy community amenities with access to two swim/tennis clubs, the Sagamore Community Club and the Briarcliff Woods Beach Club, both available for separate membership. The prime location also places you within close proximity to an array of restaurants, retail offerings, and major Atlanta highways, making commuting to top destinations like the new CHOA, Emory University, or CDC effortless. Don't miss this opportunity to call this modern gem your new home! Move-in ready and waiting for your personal touches-schedule a showing today!
Association Fees / Info
Hoa: No
Community Features: Near Public Transport, Near Schools, Near Shopping, Park, Playground, Pool, Sidewalks, Street Lights, Tennis Court(s)
Bathroom Info
Main Bathroom Level: 2
Halfbaths: 1
Total Baths: 3.00
Fullbaths: 2
Room Bedroom Features: Master on Main, Oversized Master
Bedroom Info
Beds: 3
Building Info
Habitable Residence: No
Business Info
Equipment: None
Exterior Features
Fence: Back Yard
Patio and Porch: Front Porch, Rear Porch
Exterior Features: Private Entrance, Storage
Road Surface Type: Asphalt
Pool Private: No
County: Dekalb - GA
Acres: 0.50
Pool Desc: None
Fees / Restrictions
Financial
Original Price: $850,000
Owner Financing: No
Garage / Parking
Parking Features: Carport
Green / Env Info
Green Energy Generation: None
Handicap
Accessibility Features: None
Interior Features
Security Ftr: Carbon Monoxide Detector(s), Smoke Detector(s)
Fireplace Features: Living Room
Levels: One
Appliances: Dishwasher, Disposal, Electric Cooktop, Electric Range, Gas Water Heater, Refrigerator, Tankless Water Heater
Laundry Features: In Hall, Laundry Room, Main Level
Interior Features: High Ceilings 10 ft Main, High Speed Internet, His and Hers Closets, Low Flow Plumbing Fixtures
Flooring: Hardwood
Spa Features: None
Lot Info
Lot Size Source: Public Records
Lot Features: Back Yard, Front Yard, Private
Lot Size: X
Misc
Property Attached: No
Home Warranty: No
Open House
Other
Other Structures: Shed(s)
Property Info
Construction Materials: Brick, Brick 4 Sides, Cement Siding
Year Built: 1,959
Property Condition: Updated/Remodeled
Roof: Composition
Property Type: Residential Detached
Style: Contemporary, Modern, Ranch
Rental Info
Land Lease: No
Room Info
Kitchen Features: Breakfast Bar, Cabinets Other, Eat-in Kitchen, Kitchen Island, Pantry, Stone Counters
Room Master Bathroom Features: Bidet,Double Vanity,Tub/Shower Combo
Room Dining Room Features: Open Concept,Seats 12+
Special Features
Green Features: Construction, Doors, Insulation, Lighting, Windows
Special Listing Conditions: None
Special Circumstances: None
Sqft Info
Building Area Total: 2457
Building Area Source: Appraiser
Tax Info
Tax Amount Annual: 5907
Tax Year: 2,023
Tax Parcel Letter: 18-160-07-007
Unit Info
Utilities / Hvac
Cool System: Central Air
Electric: 220 Volts
Heating: Heat Pump
Utilities: Cable Available, Electricity Available, Natural Gas Available
Sewer: Public Sewer
Waterfront / Water
Water Body Name: None
Water Source: Public
Waterfront Features: None
Directions
Please use GPSListing Provided courtesy of Ansley Real Estate| Christie's International Real Estate
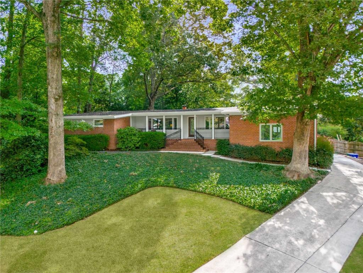
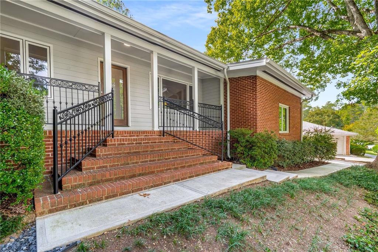
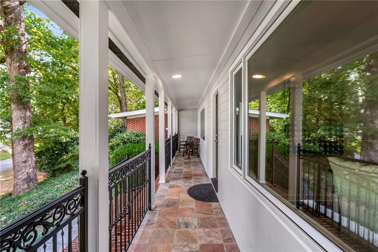
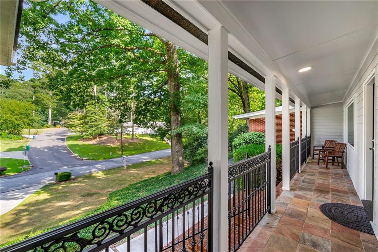
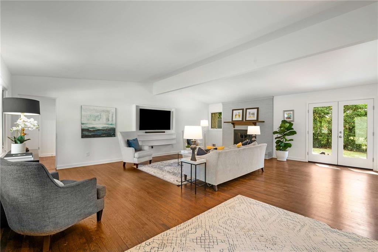
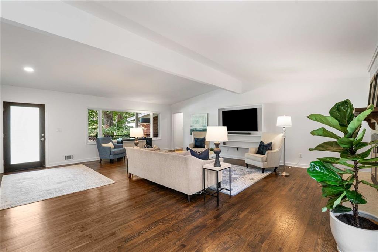
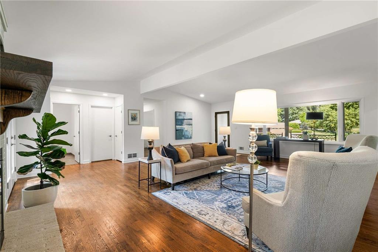
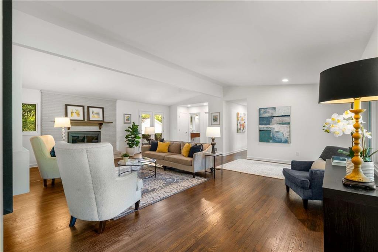
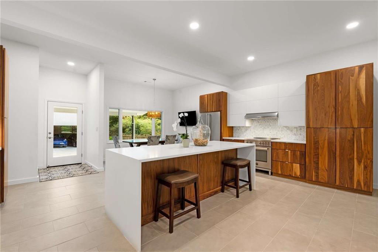
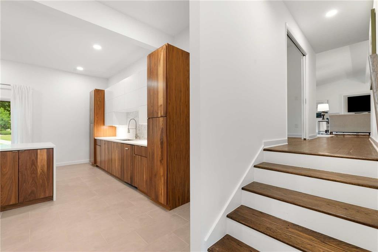
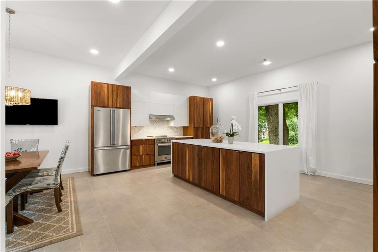
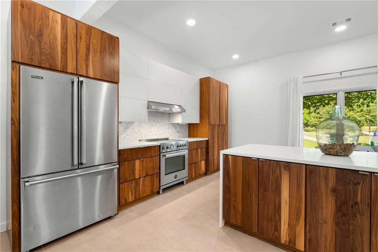
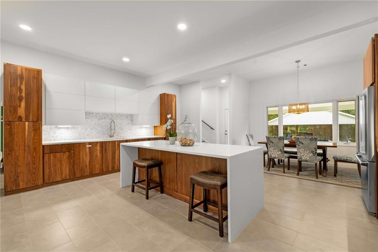
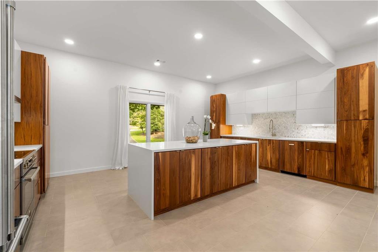
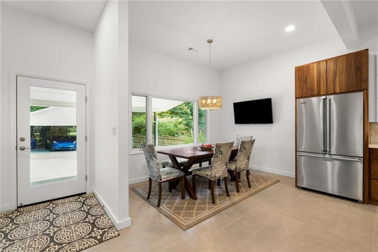
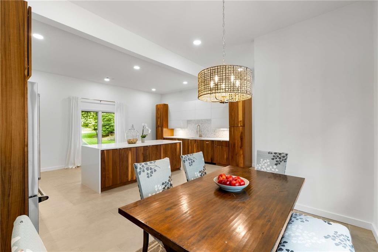
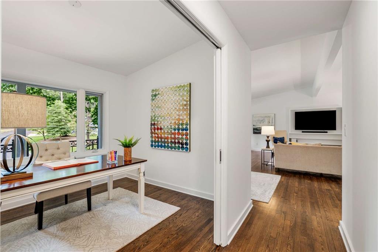
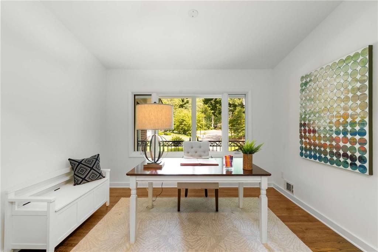
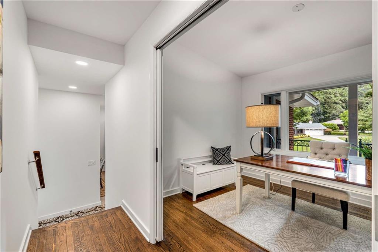
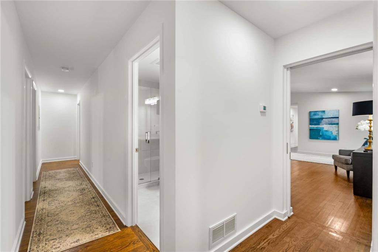
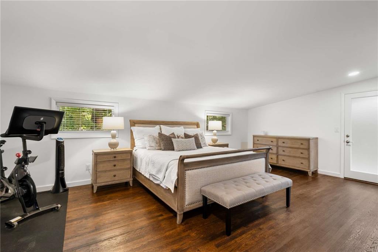
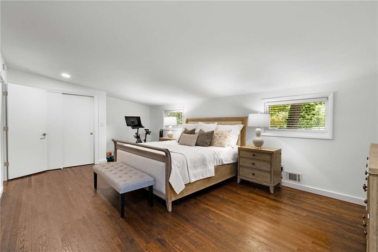
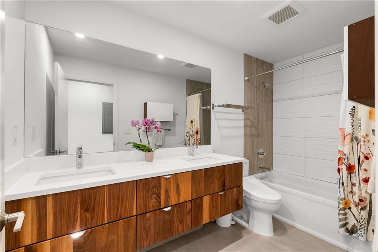
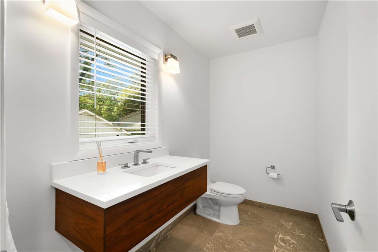
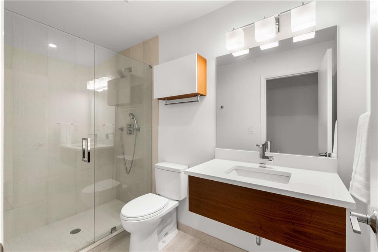
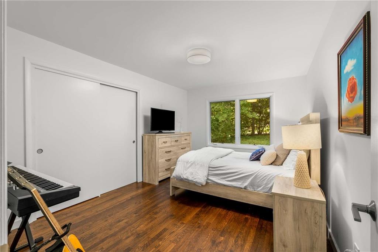
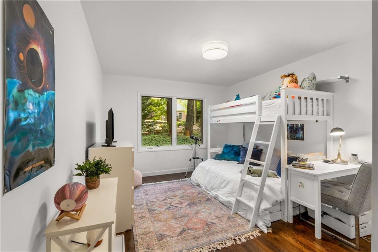
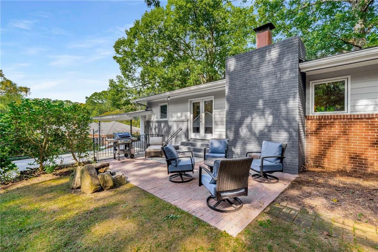
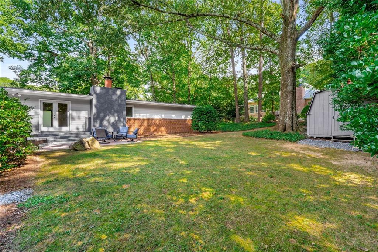
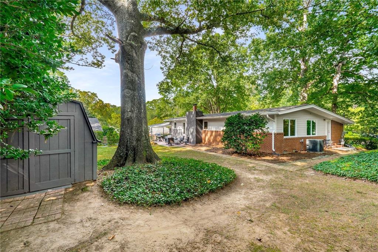
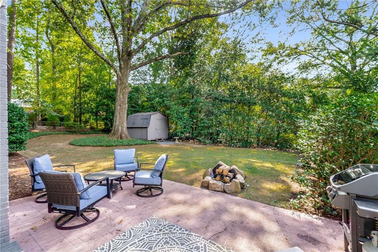
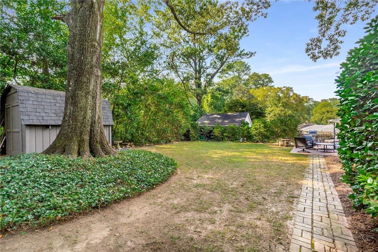
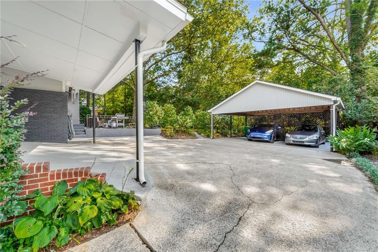
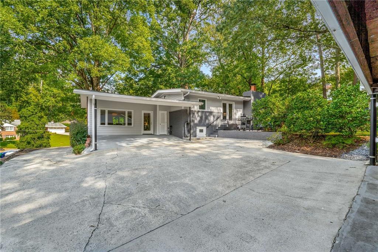
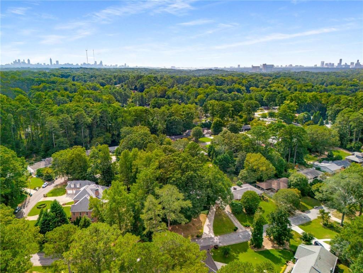
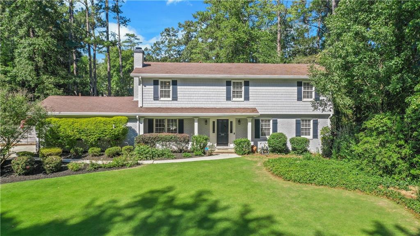
 MLS# 407154164
MLS# 407154164 