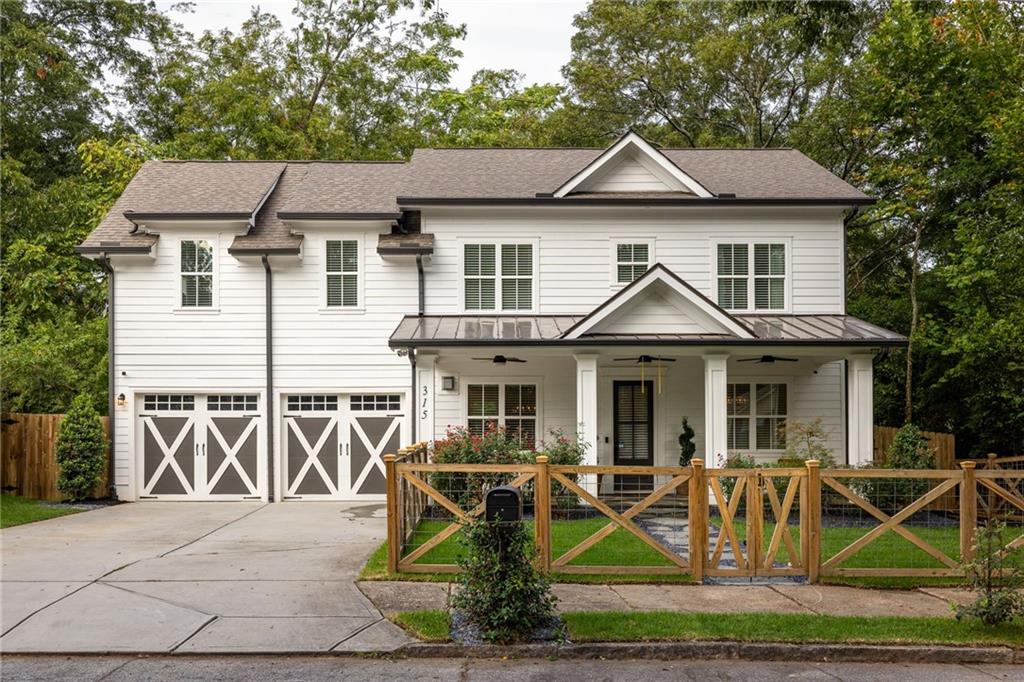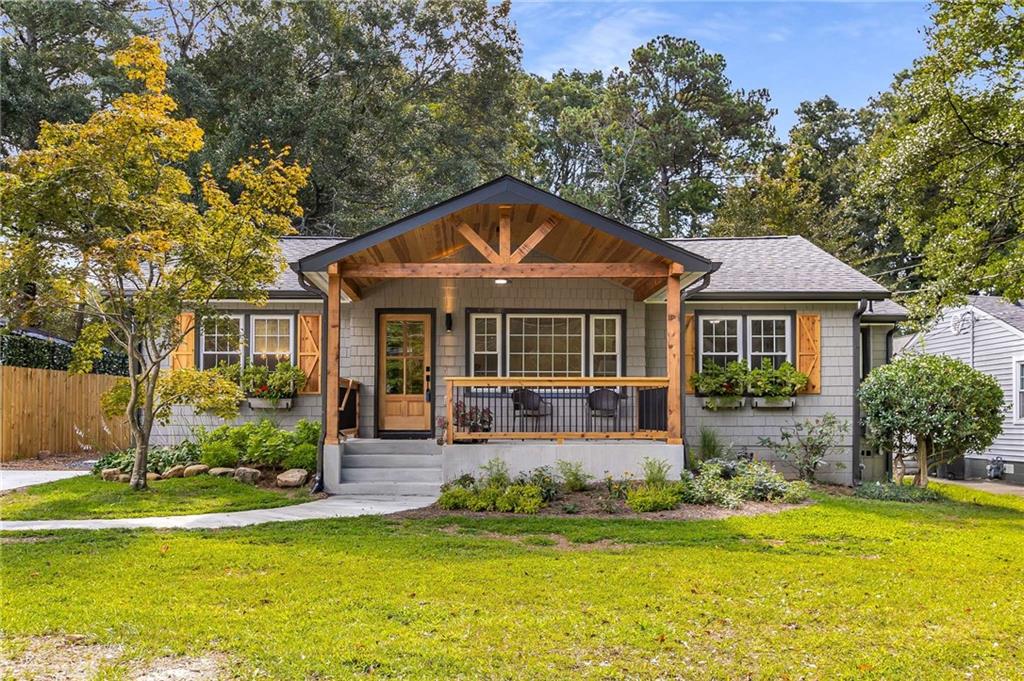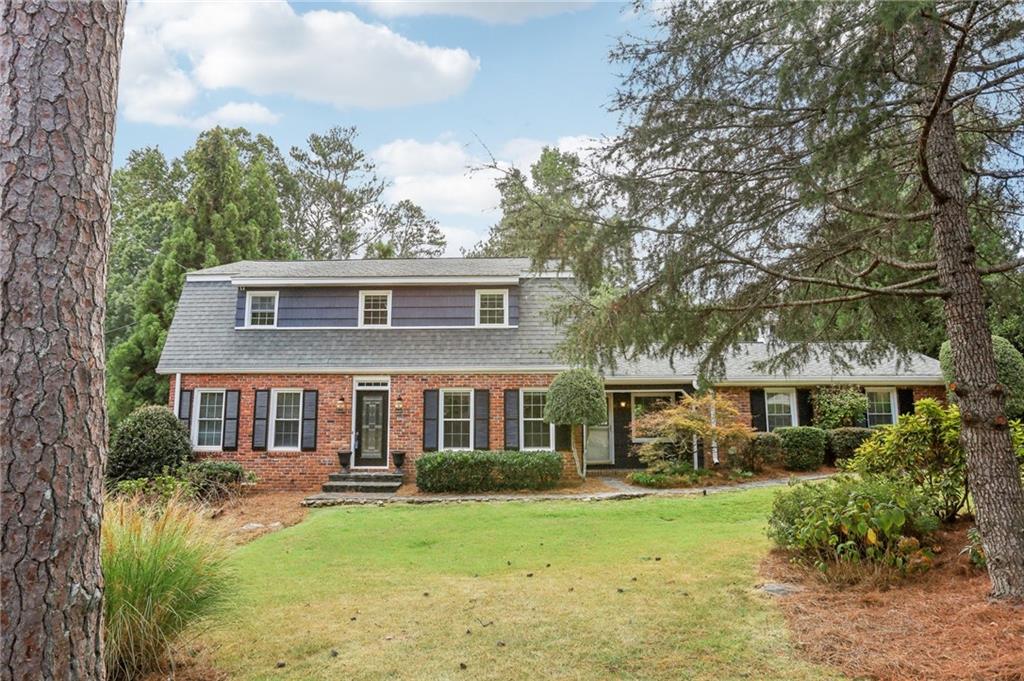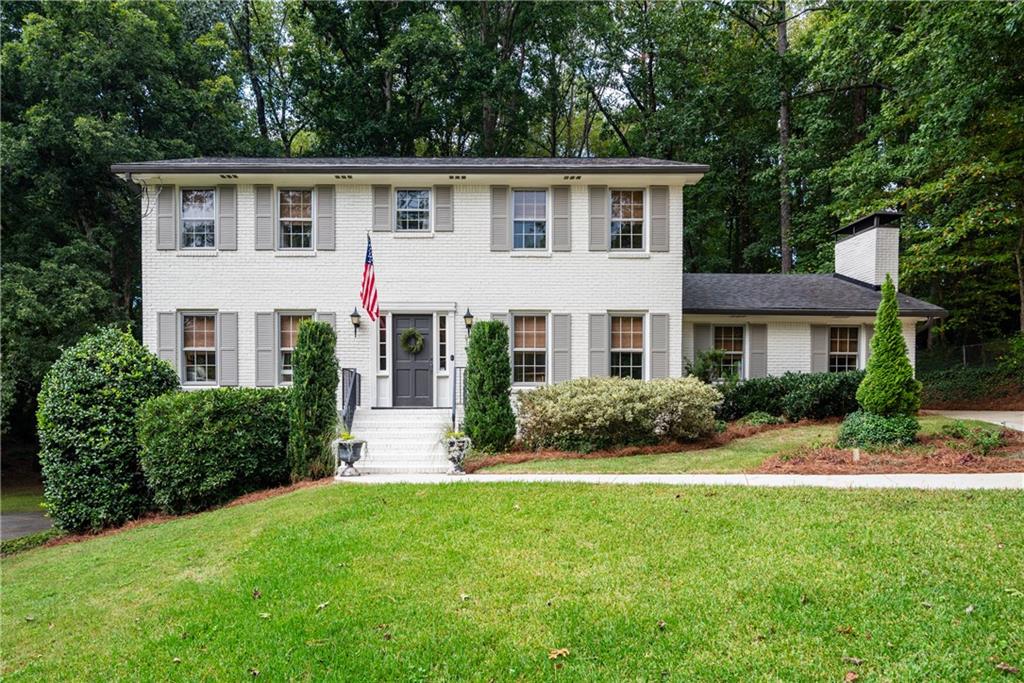Viewing Listing MLS# 407154164
Atlanta, GA 30328
- 4Beds
- 2Full Baths
- 1Half Baths
- N/A SqFt
- 1967Year Built
- 0.54Acres
- MLS# 407154164
- Residential
- Single Family Residence
- Pending
- Approx Time on Market27 days
- AreaN/A
- CountyFulton - GA
- Subdivision Sandy Springs
Overview
Welcome to your own outdoor paradise nestled on over half an acre in the heart of Sandy Springs. The ""Augusta Golf Green"" front yard sets the stage for this stunning home. Inside, the recently renovated main floor boasts an open floor plan centered around a new gourmet kitchen featuring an oversized Macabus quartzite island, designer backsplash, custom cabinetry, farm sink, wet bar, and stainless-steel appliances. The Four Season sunroom offers picturesque views of the private backyard, complete with a 20x40 saltwater pool surrounded by travertine tile. Perfect for entertaining and just in time for fall football, a red cedar pavilion, a 48"" wood-burning fireplace with TV, an outdoor grilling station, and a custom Italian pizza oven. Enjoy your garden and separate shed for storage, potting plants, or hobbies. This 4-bedroom, 2. 5 bath home with Architectural details offers the perfect setting to call home. Additional highlights include an expansive side entry two-car garage with ample storage, a separate fireside Dining Room that could flex as a home office, New HVAC System, IPE decking, and California Closet Systems. This incredible location offers proximity to Historic Roswell, Whole Foods, the Chattahoochee River, Perimeter Shopping, and downtown Sandy Springs. Many swim and tennis options nearby.
Association Fees / Info
Hoa: No
Community Features: Dog Park, Near Public Transport, Near Schools, Near Shopping, Park, Pool, Street Lights, Tennis Court(s)
Bathroom Info
Halfbaths: 1
Total Baths: 3.00
Fullbaths: 2
Room Bedroom Features: Oversized Master, Roommate Floor Plan, Other
Bedroom Info
Beds: 4
Building Info
Habitable Residence: No
Business Info
Equipment: None
Exterior Features
Fence: Back Yard, Fenced
Patio and Porch: Covered, Deck, Front Porch, Patio
Exterior Features: Courtyard, Garden, Gas Grill, Private Yard
Road Surface Type: Asphalt, Paved
Pool Private: No
County: Fulton - GA
Acres: 0.54
Pool Desc: In Ground, Salt Water
Fees / Restrictions
Financial
Original Price: $850,000
Owner Financing: No
Garage / Parking
Parking Features: Attached, Garage, Garage Door Opener, Garage Faces Side, Kitchen Level, Level Driveway
Green / Env Info
Green Energy Generation: None
Handicap
Accessibility Features: None
Interior Features
Security Ftr: Fire Alarm, Smoke Detector(s)
Fireplace Features: Brick, Family Room, Glass Doors, Masonry, Outside
Levels: Two
Appliances: Dishwasher, Disposal, Dryer, ENERGY STAR Qualified Appliances, Gas Cooktop, Gas Range, Gas Water Heater, Microwave, Range Hood, Refrigerator, Self Cleaning Oven
Laundry Features: In Garage
Interior Features: Bookcases, Crown Molding, Double Vanity, Entrance Foyer, High Speed Internet, His and Hers Closets, Low Flow Plumbing Fixtures, Walk-In Closet(s)
Flooring: Hardwood
Spa Features: None
Lot Info
Lot Size Source: Public Records
Lot Features: Back Yard, Front Yard, Level, Private
Lot Size: 100x223x177x123
Misc
Property Attached: No
Home Warranty: No
Open House
Other
Other Structures: Outdoor Kitchen,Pergola
Property Info
Construction Materials: Frame
Year Built: 1,967
Property Condition: Updated/Remodeled
Roof: Composition
Property Type: Residential Detached
Style: Traditional
Rental Info
Land Lease: No
Room Info
Kitchen Features: Breakfast Bar, Cabinets White, Kitchen Island, Pantry, Stone Counters, View to Family Room, Wine Rack
Room Master Bathroom Features: Double Vanity,Separate Tub/Shower,Whirlpool Tub
Room Dining Room Features: Seats 12+,Separate Dining Room
Special Features
Green Features: None
Special Listing Conditions: None
Special Circumstances: None
Sqft Info
Building Area Total: 2940
Building Area Source: Owner
Tax Info
Tax Amount Annual: 5650
Tax Year: 2,024
Tax Parcel Letter: 17-0085-0001-017-5
Unit Info
Utilities / Hvac
Cool System: Ceiling Fan(s), Central Air, Electric
Electric: 220 Volts, Other
Heating: Central, ENERGY STAR Qualified Equipment, Forced Air, Natural Gas
Utilities: Cable Available, Electricity Available, Natural Gas Available, Phone Available, Sewer Available, Water Available
Sewer: Public Sewer
Waterfront / Water
Water Body Name: None
Water Source: Public
Waterfront Features: None
Directions
285 to Roswell Rd., go North on Roswell Rd., Left on Dalrymple, L on Duncourtney, Rt. on Berwick Dr., or Riverside Dr., turns intoDalrymple, Rt. on Duncourney, Rt. Berwick. Incredible location just south of Historic Roswell and minutes to down town Sandy Springs.Listing Provided courtesy of Atlanta Fine Homes Sotheby's International
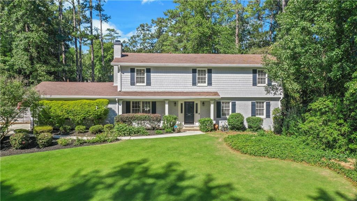
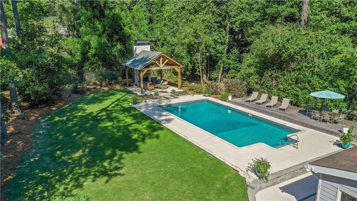
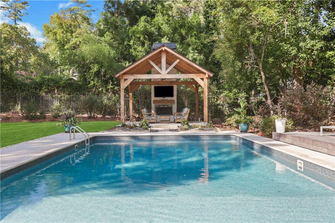
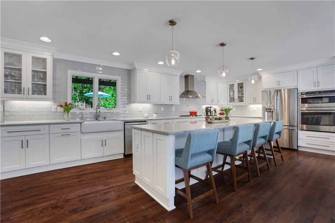
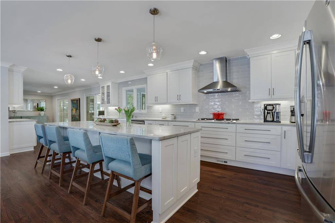
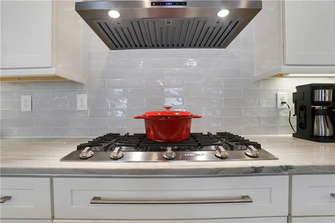
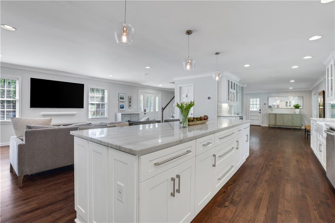
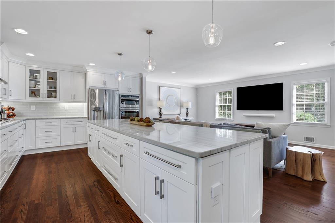
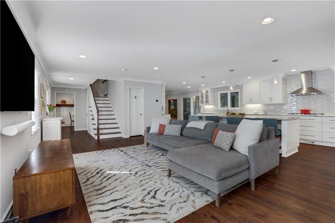
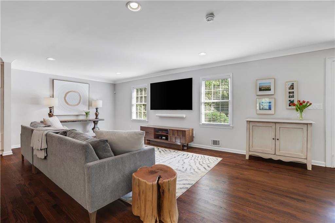
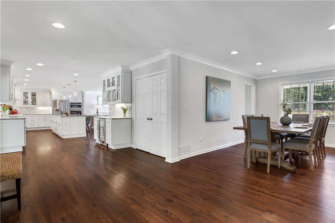
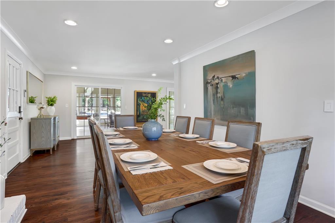
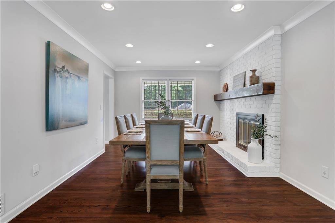
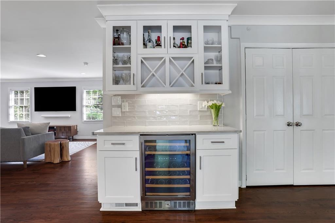
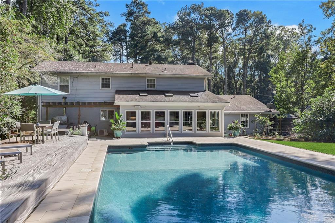
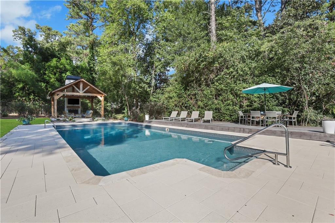
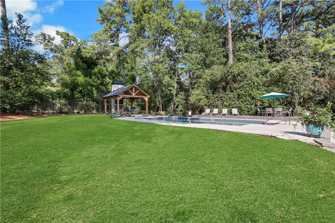
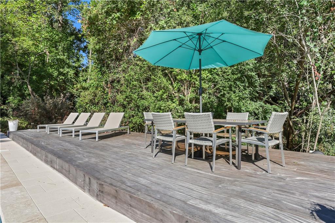
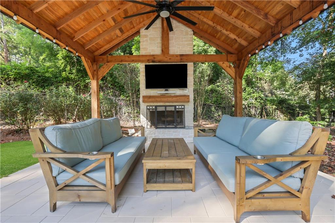
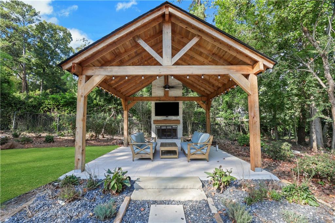
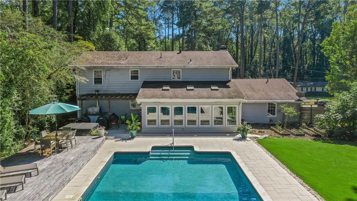
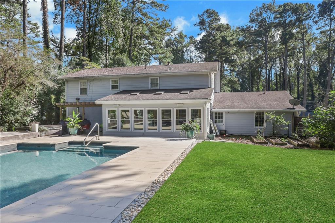
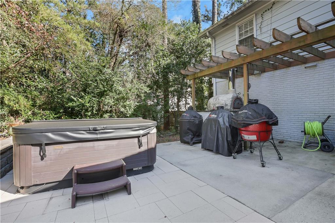
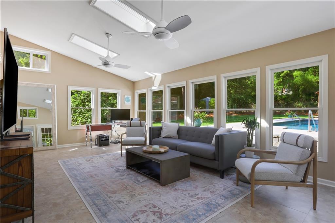
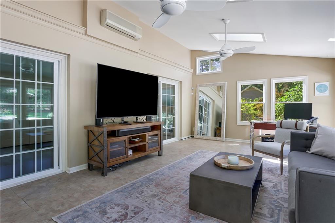
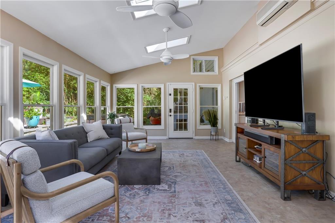
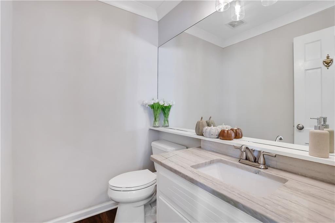
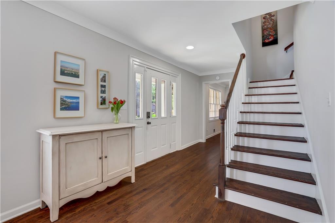
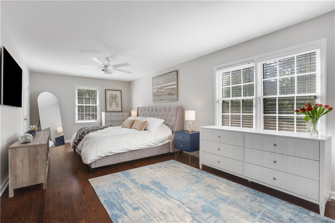
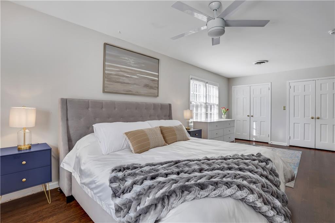
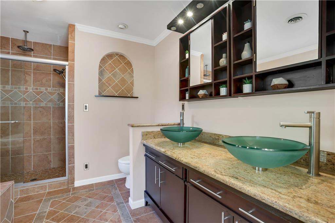
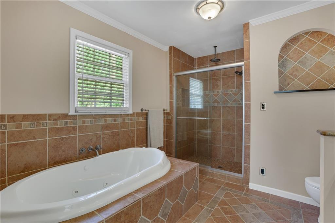
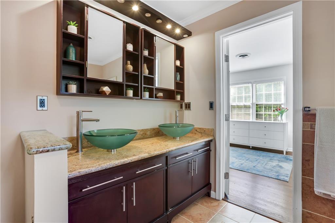
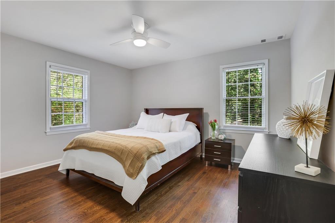
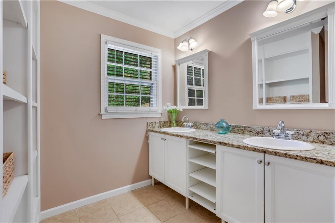
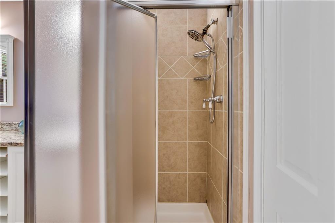
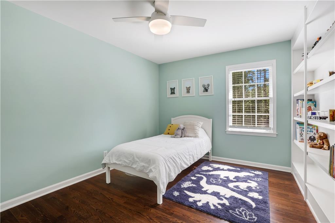
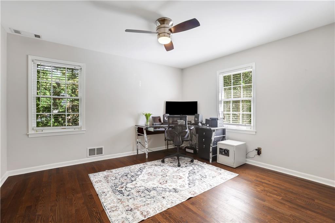
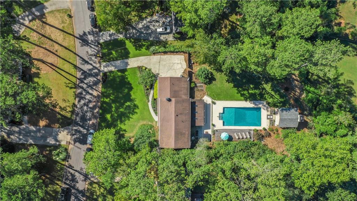
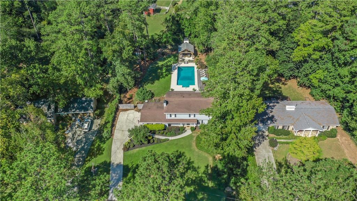
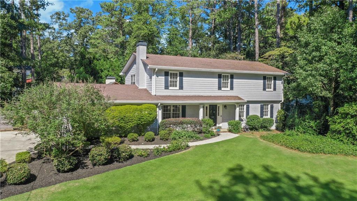
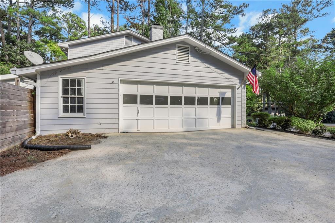
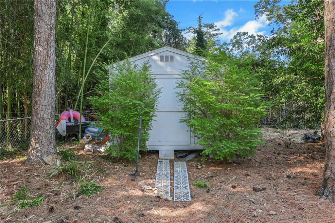
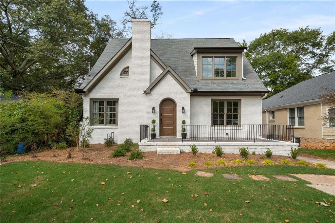
 MLS# 406815559
MLS# 406815559 