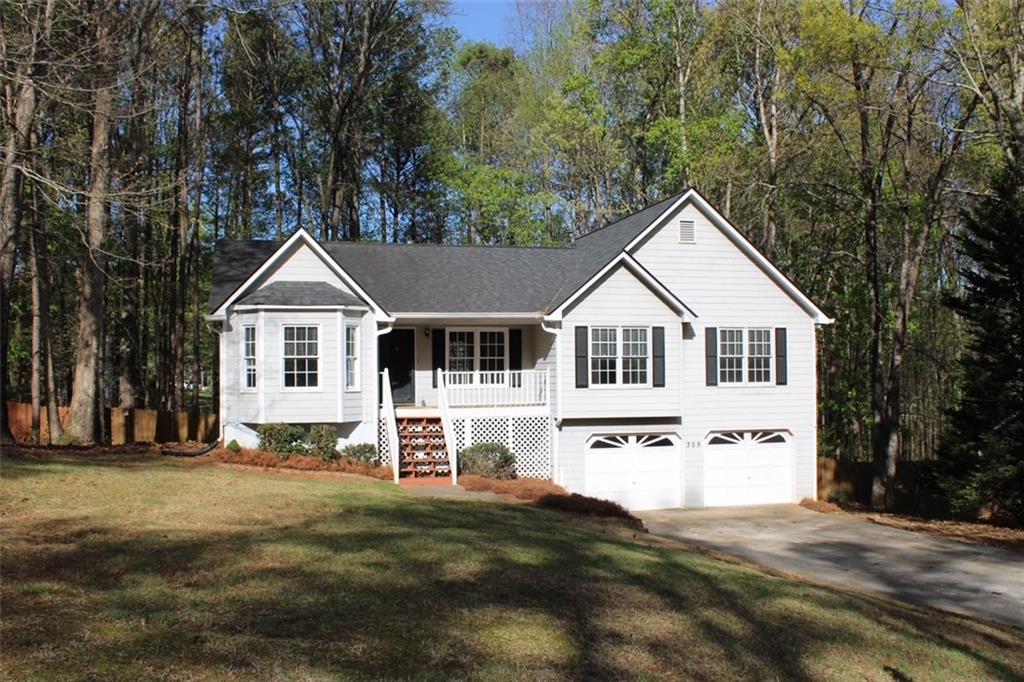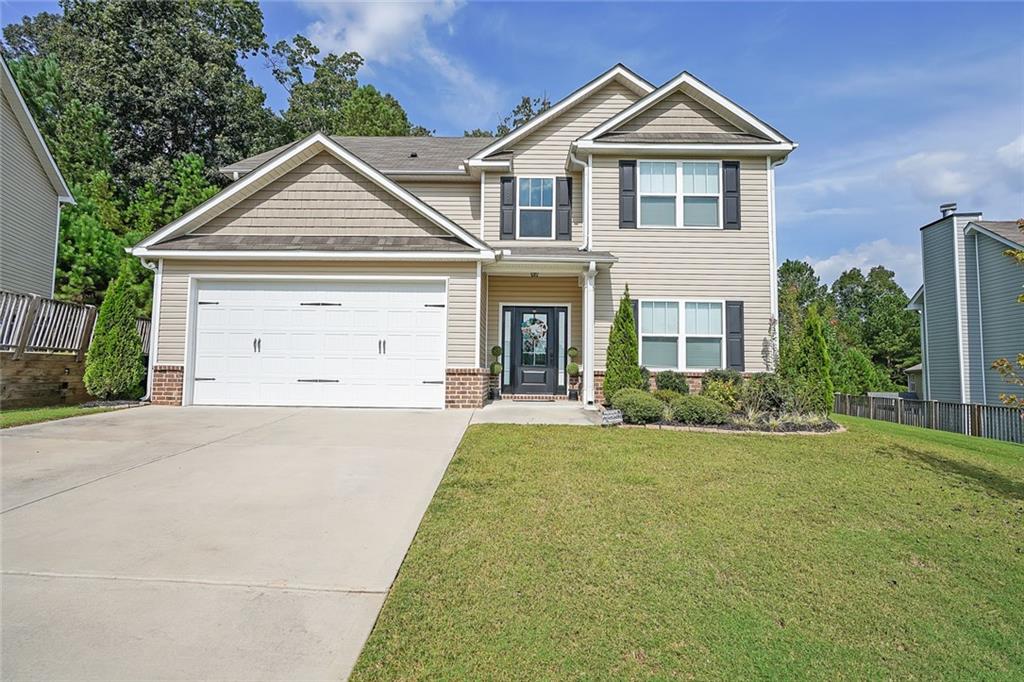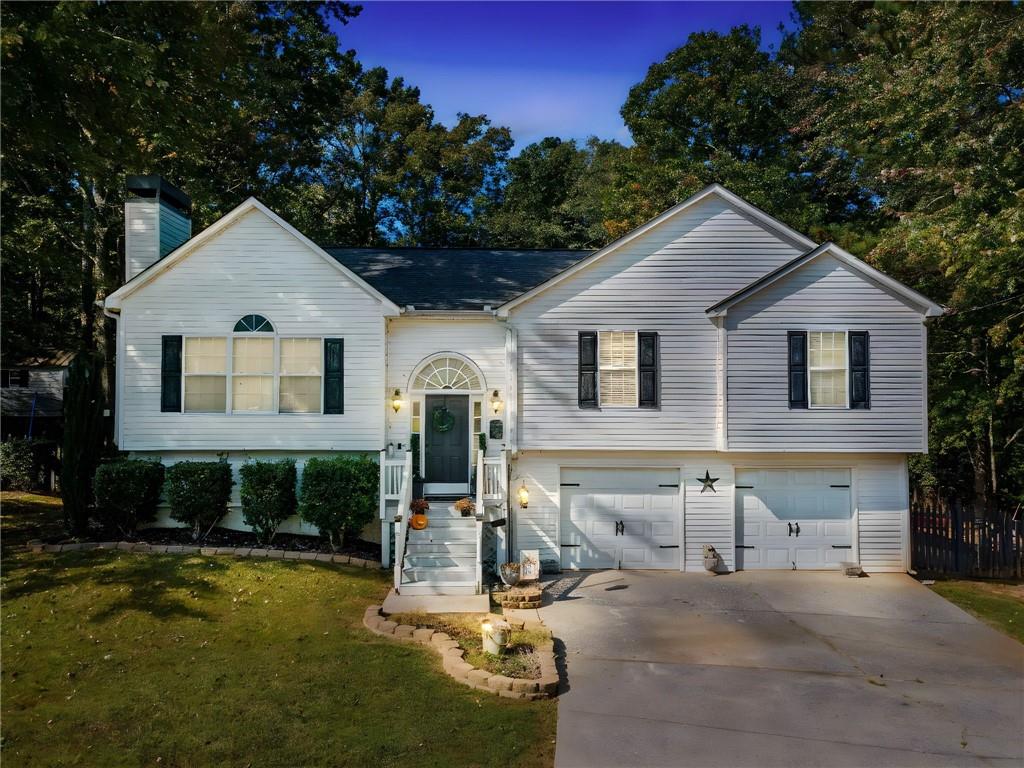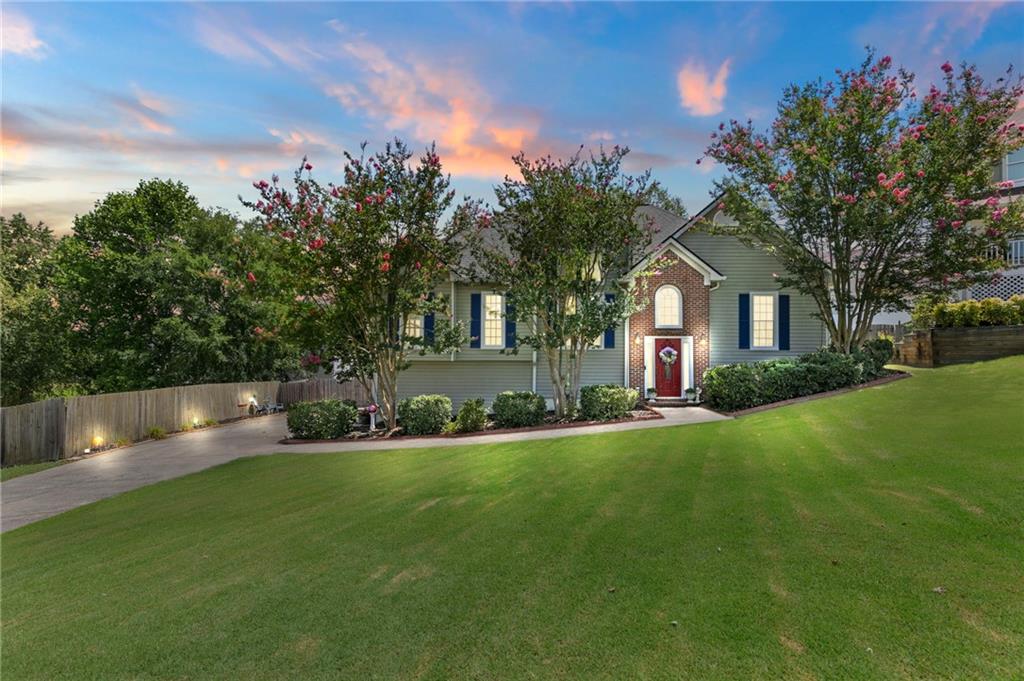Viewing Listing MLS# 405368855
Dallas, GA 30132
- 3Beds
- 2Full Baths
- 1Half Baths
- N/A SqFt
- 2019Year Built
- 0.21Acres
- MLS# 405368855
- Residential
- Single Family Residence
- Active
- Approx Time on Market1 month, 23 days
- AreaN/A
- CountyPaulding - GA
- Subdivision Macland Township Ph I
Overview
Discover the perfect blend of modern living and comfort in this gorgeous 3-bedroom, 2.5-bathroom home. The inviting open floor plan seamlessly connects the spacious kitchen and living room, making it ideal for entertaining. The kitchen features a stylish island, granite countertops, a pantry, and stainless steel appliances, perfect for any home chef. Upstairs, youll find all three bedrooms along with a versatile loft spacegreat for a playroom or home office. The primary suite is a true retreat, boasting a luxurious double vanity, a separate shower, and a relaxing garden tub, all complemented by a generous closet. Step outside to enjoy your backyard oasis, complete with a charming wood deckperfect for summer barbecues and outdoor gatherings. With a convenient 2-car garage, this home has everything you need. Dont miss your chance to make this beautiful property your own! Schedule a showing today!
Association Fees / Info
Hoa: Yes
Hoa Fees Frequency: Annually
Hoa Fees: 230
Community Features: None
Bathroom Info
Halfbaths: 1
Total Baths: 3.00
Fullbaths: 2
Room Bedroom Features: Other
Bedroom Info
Beds: 3
Building Info
Habitable Residence: No
Business Info
Equipment: None
Exterior Features
Fence: None
Patio and Porch: Deck
Exterior Features: Other
Road Surface Type: Paved
Pool Private: No
County: Paulding - GA
Acres: 0.21
Pool Desc: None
Fees / Restrictions
Financial
Original Price: $370,000
Owner Financing: No
Garage / Parking
Parking Features: Attached, Driveway, Garage
Green / Env Info
Green Energy Generation: None
Handicap
Accessibility Features: None
Interior Features
Security Ftr: None
Fireplace Features: None
Levels: Two
Appliances: Dishwasher, Electric Oven, Microwave, Refrigerator
Laundry Features: Laundry Closet, Upper Level
Interior Features: Double Vanity
Flooring: Carpet, Vinyl
Spa Features: None
Lot Info
Lot Size Source: Public Records
Lot Features: Back Yard, Front Yard
Lot Size: x
Misc
Property Attached: No
Home Warranty: No
Open House
Other
Other Structures: None
Property Info
Construction Materials: Brick Veneer, Vinyl Siding
Year Built: 2,019
Property Condition: Resale
Roof: Shingle
Property Type: Residential Detached
Style: Traditional
Rental Info
Land Lease: No
Room Info
Kitchen Features: Kitchen Island, Pantry, Stone Counters, View to Family Room
Room Master Bathroom Features: Separate Tub/Shower
Room Dining Room Features: Open Concept
Special Features
Green Features: None
Special Listing Conditions: None
Special Circumstances: Investor Owned
Sqft Info
Building Area Total: 1854
Building Area Source: Public Records
Tax Info
Tax Amount Annual: 3014
Tax Year: 2,023
Tax Parcel Letter: 080280
Unit Info
Utilities / Hvac
Cool System: Ceiling Fan(s), Central Air
Electric: Other
Heating: Central
Utilities: Electricity Available, Sewer Available, Water Available
Sewer: Public Sewer
Waterfront / Water
Water Body Name: None
Water Source: Public
Waterfront Features: None
Directions
Head northeast on GA-120 E/GA-360 E,Turn left onto Macland Rd,Turn right onto Macland Twp Dr,Turn right onto Dublin Way, Partial restricted usage road, Destination will be on the left.Listing Provided courtesy of Mainstay Brokerage Llc
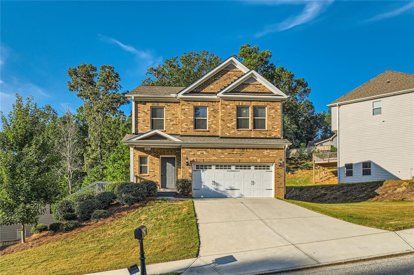
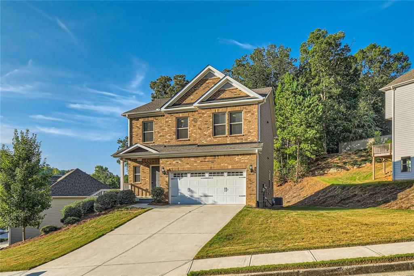
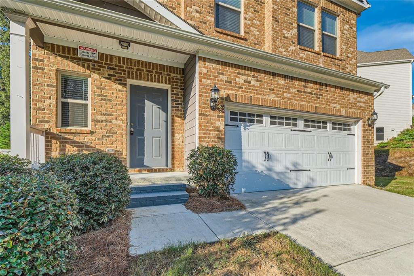
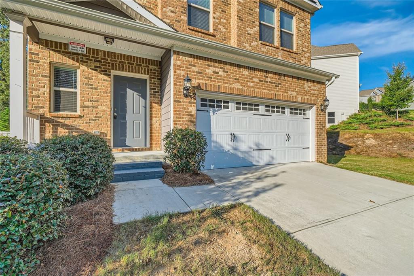
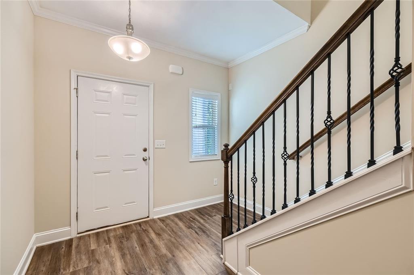
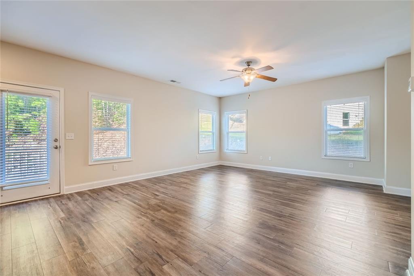
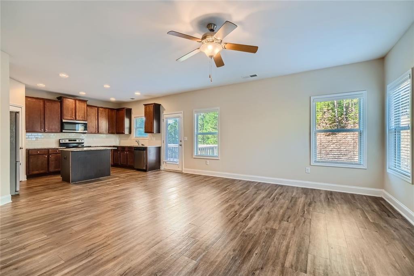
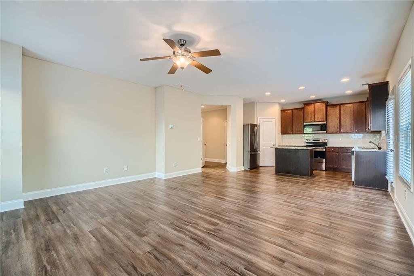
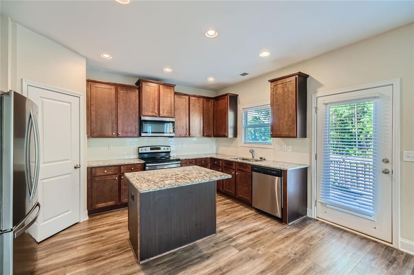
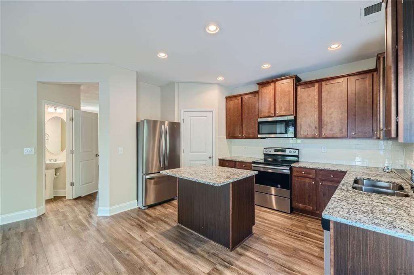
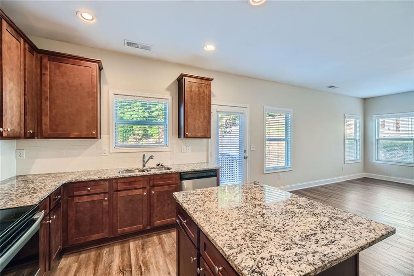
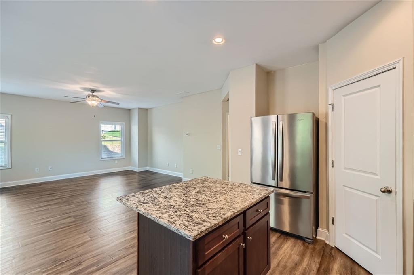
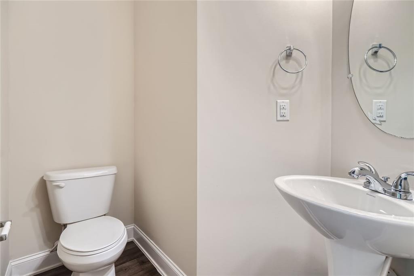
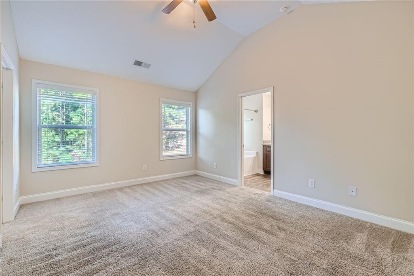
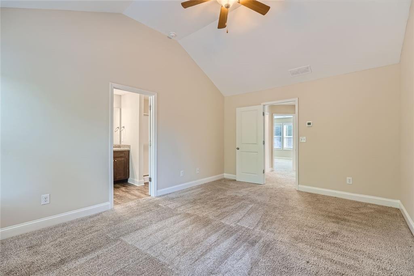
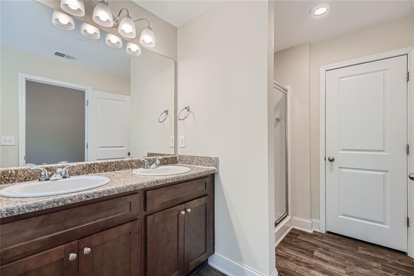
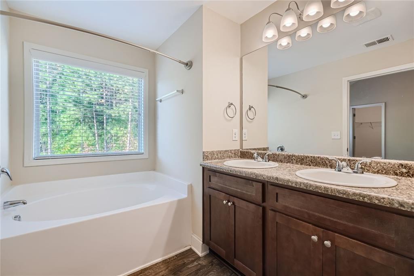
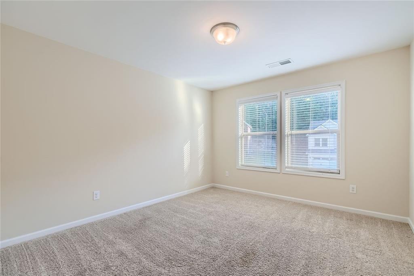
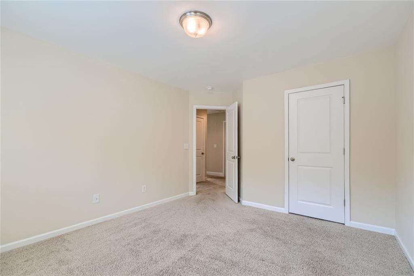
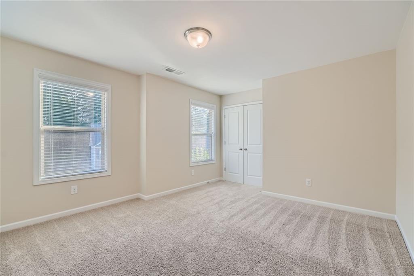
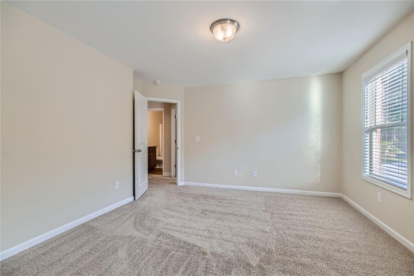
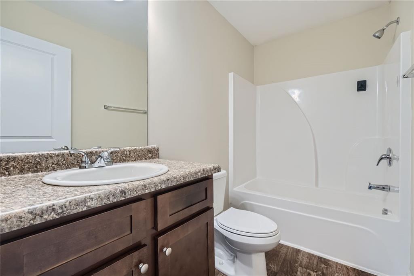
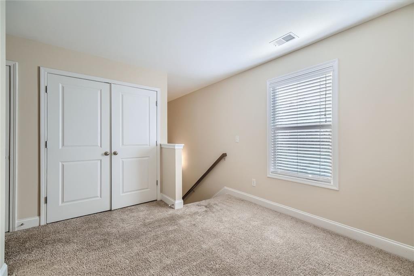
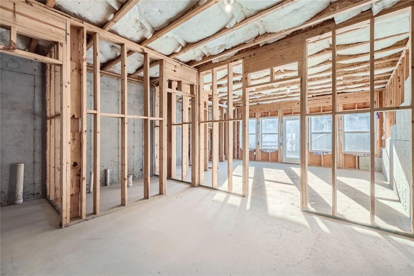
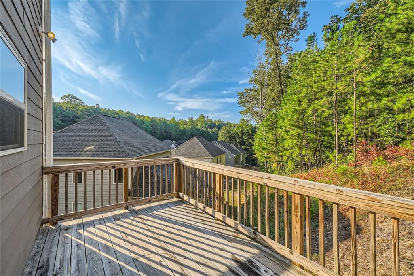
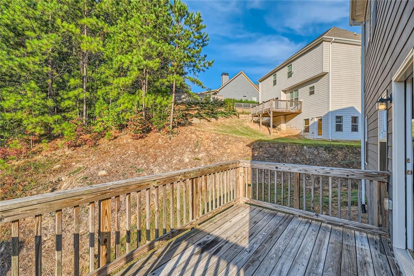
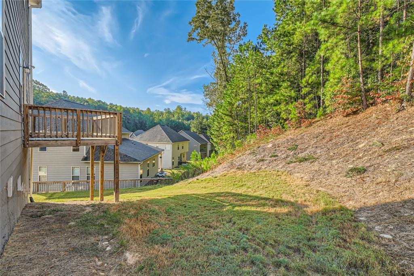
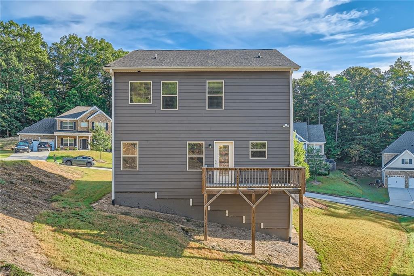
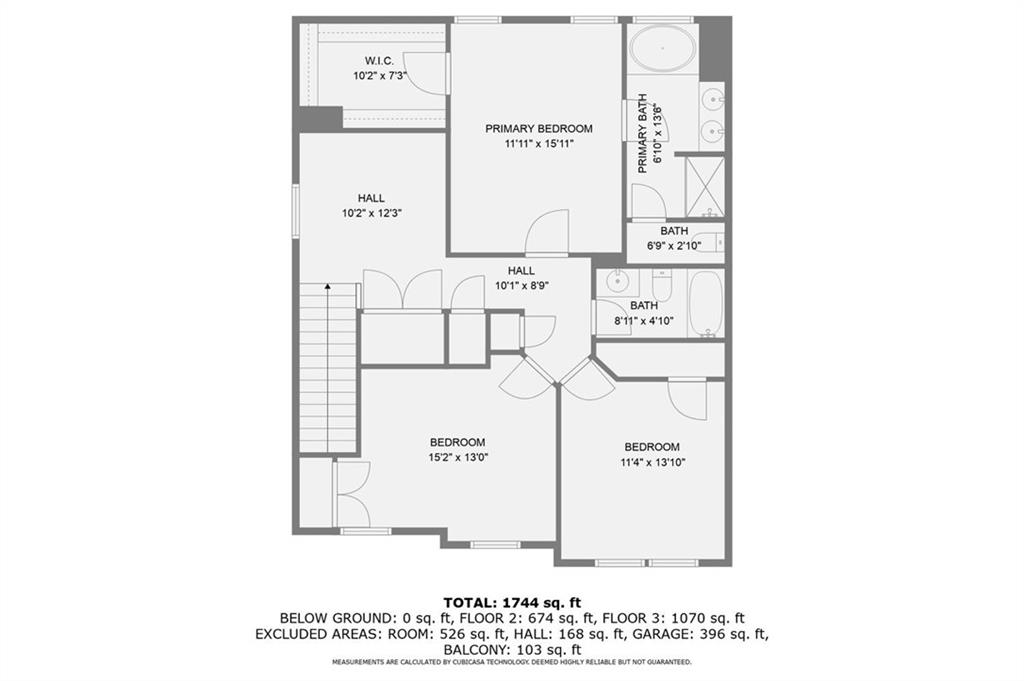
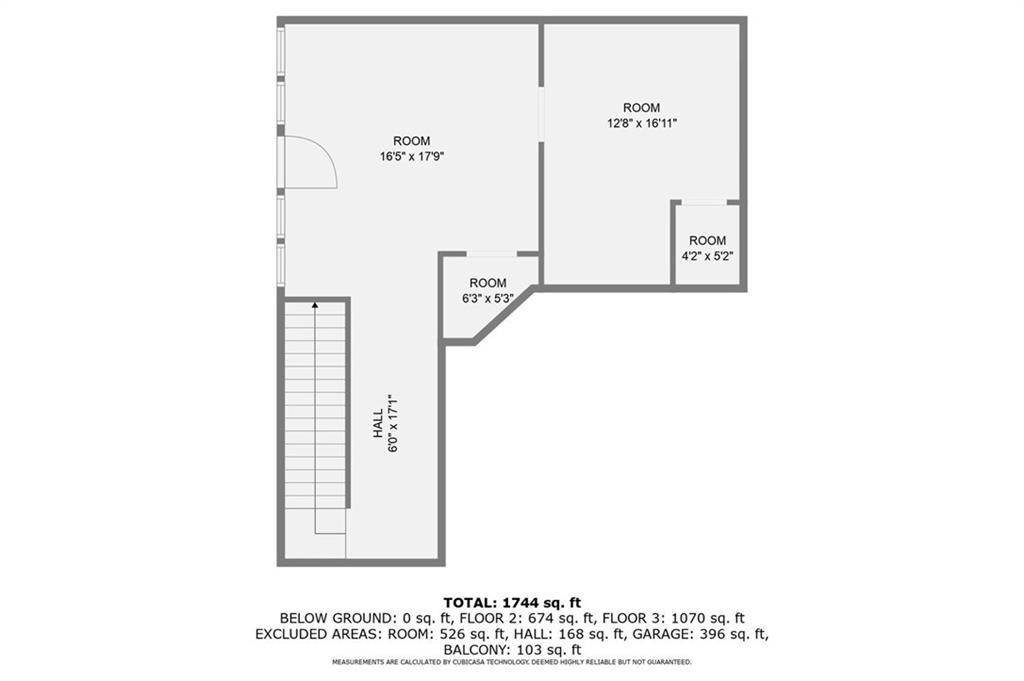
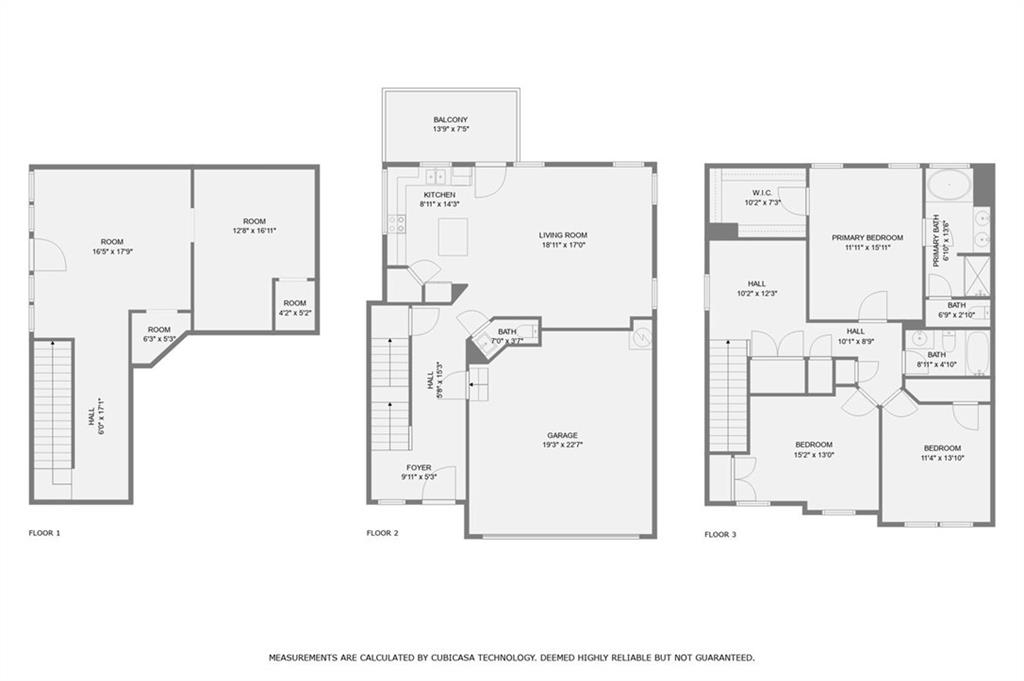
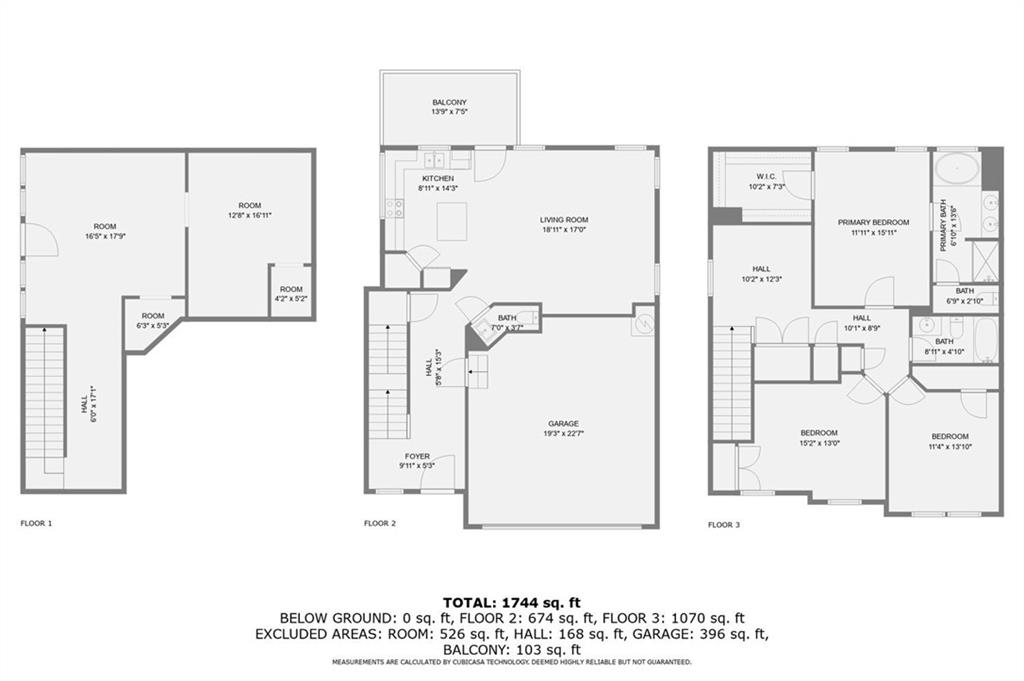
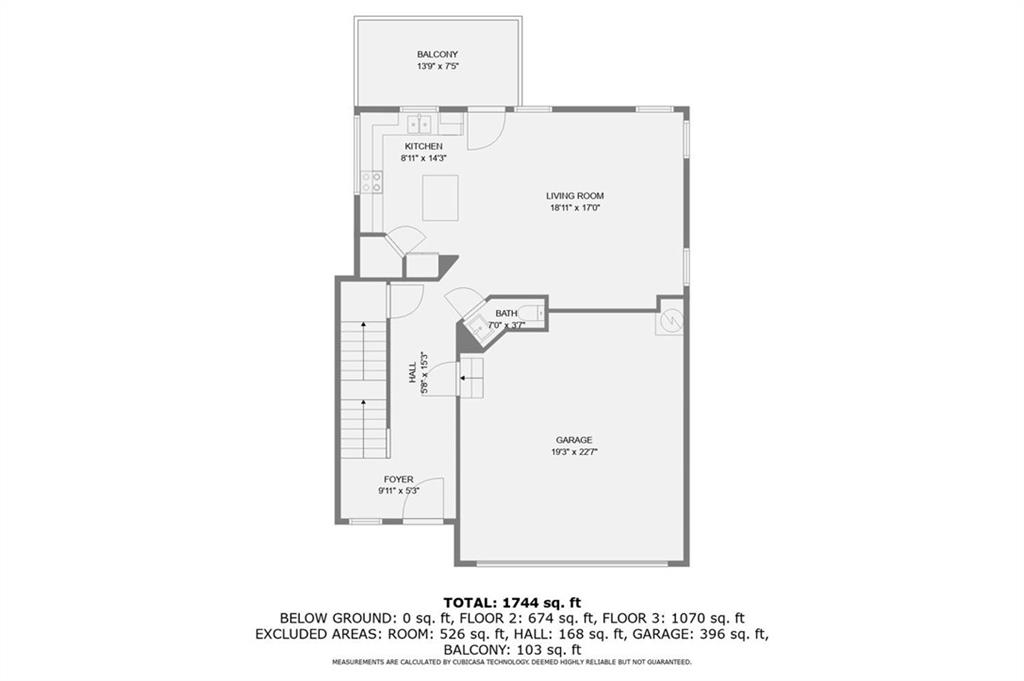
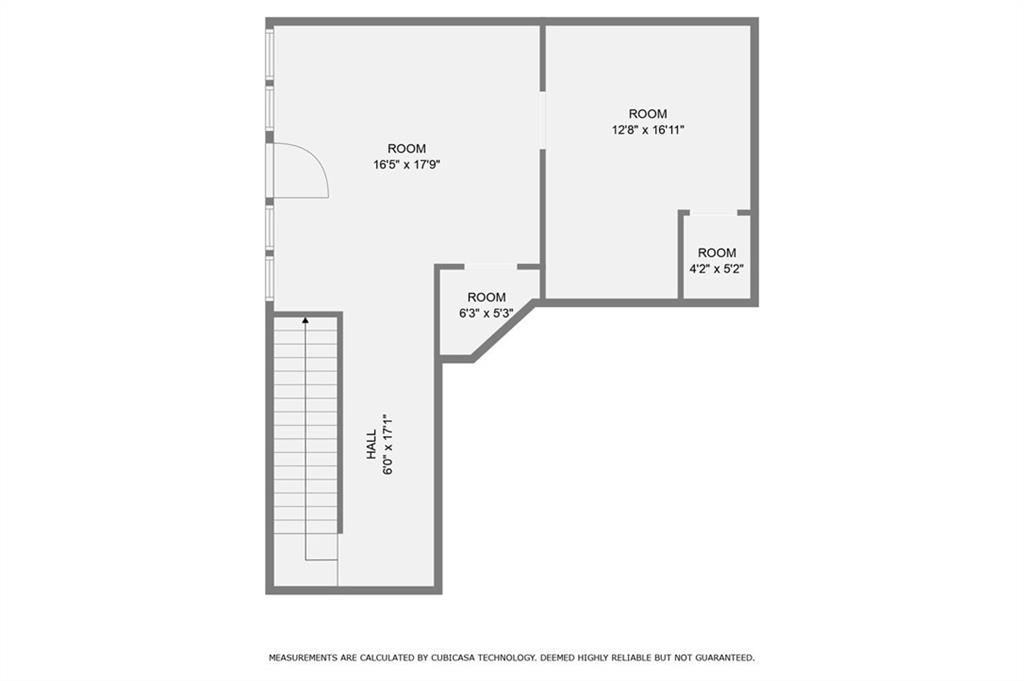
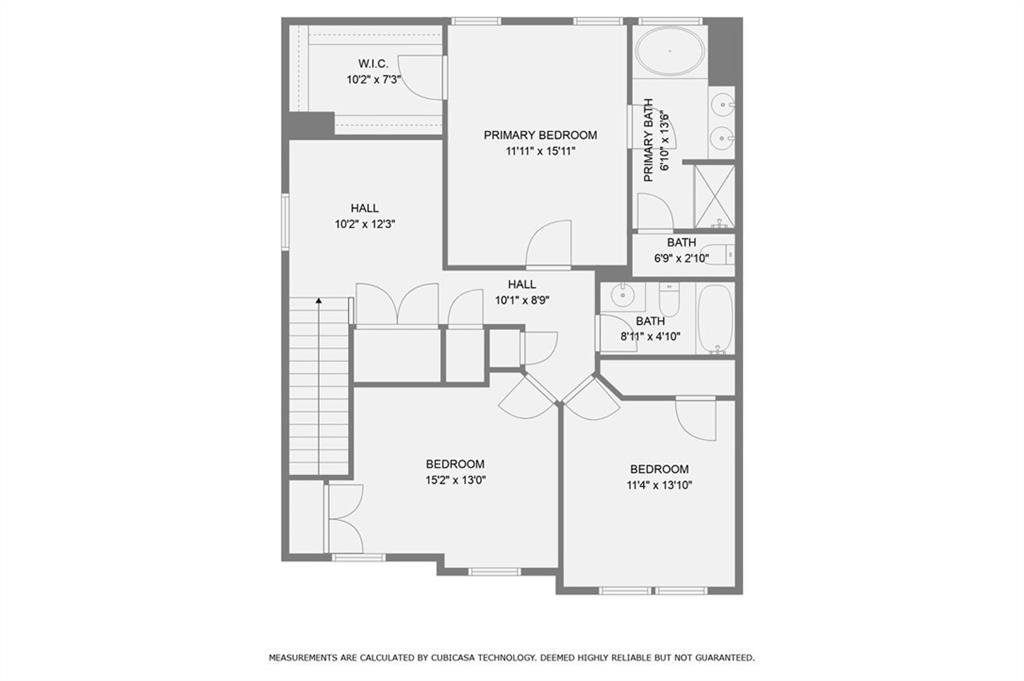
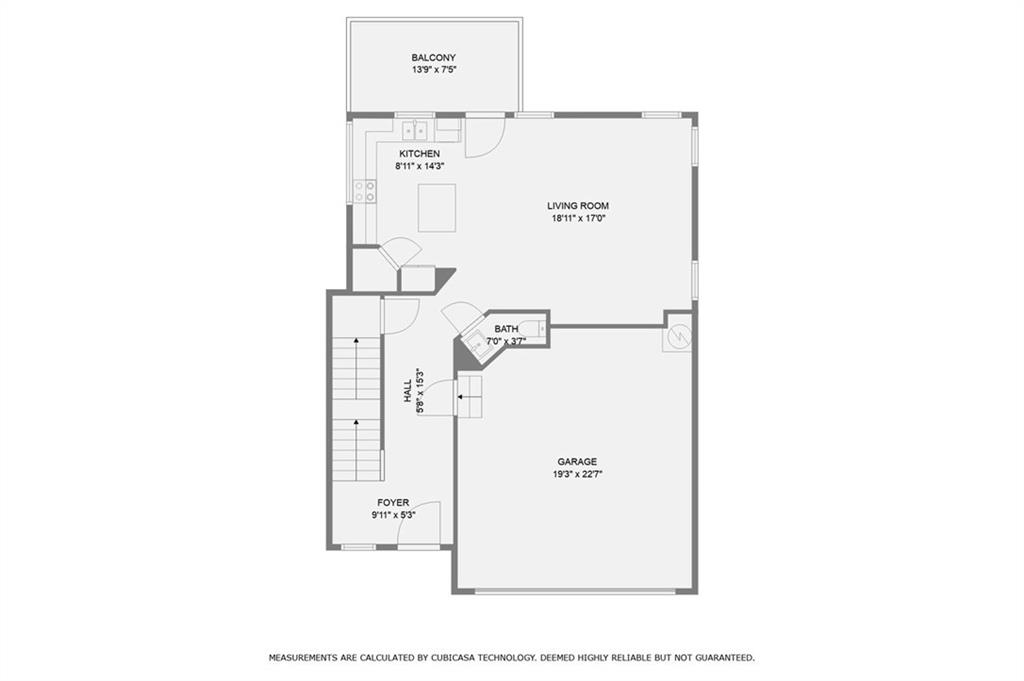
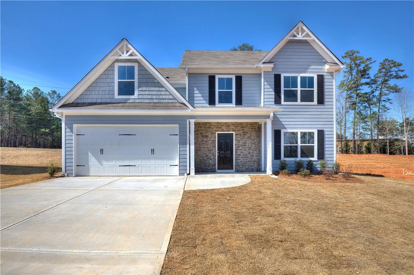
 MLS# 7362037
MLS# 7362037 