Viewing Listing MLS# 405278998
Duluth, GA 30096
- 3Beds
- 2Full Baths
- N/AHalf Baths
- N/A SqFt
- 1982Year Built
- 0.40Acres
- MLS# 405278998
- Residential
- Single Family Residence
- Active Under Contract
- Approx Time on Market1 month, 26 days
- AreaN/A
- CountyGwinnett - GA
- Subdivision Lakeside
Overview
Welcome home to this conveniently located ranch-style home with so much to offer! A new roof was added in 2024, HVAC in 2019, a water heater in 2019, and a new garage door. The master bedroom and secondary bedrooms offer plenty of space. The open-concept dining area has views of the kitchen and living room. The living room has a functional fireplace for those cool winter nights. This home is on a cul-de-sac. It also has a private backyard and a two-car garage. Don't miss out on this opportunity!
Association Fees / Info
Hoa: No
Community Features: None
Bathroom Info
Main Bathroom Level: 2
Total Baths: 2.00
Fullbaths: 2
Room Bedroom Features: Master on Main
Bedroom Info
Beds: 3
Building Info
Habitable Residence: No
Business Info
Equipment: None
Exterior Features
Fence: None
Patio and Porch: Covered, Front Porch
Exterior Features: Private Yard
Road Surface Type: Gravel
Pool Private: No
County: Gwinnett - GA
Acres: 0.40
Pool Desc: None
Fees / Restrictions
Financial
Original Price: $375,000
Owner Financing: No
Garage / Parking
Parking Features: Driveway, Garage, Garage Faces Front, Kitchen Level, Level Driveway
Green / Env Info
Green Energy Generation: None
Handicap
Accessibility Features: Accessible Bedroom
Interior Features
Security Ftr: Smoke Detector(s)
Fireplace Features: Gas Starter
Levels: One
Appliances: Dishwasher, Refrigerator
Laundry Features: Main Level
Interior Features: High Ceilings 9 ft Main
Flooring: Ceramic Tile, Carpet
Spa Features: None
Lot Info
Lot Size Source: Other
Lot Features: Cul-De-Sac, Level
Lot Size: 17424
Misc
Property Attached: No
Home Warranty: No
Open House
Other
Other Structures: None
Property Info
Construction Materials: Frame, Wood Siding
Year Built: 1,982
Property Condition: Resale
Roof: Composition, Shingle
Property Type: Residential Detached
Style: Ranch, Traditional
Rental Info
Land Lease: No
Room Info
Kitchen Features: Cabinets Other
Room Master Bathroom Features: Tub/Shower Combo
Room Dining Room Features: Open Concept
Special Features
Green Features: None
Special Listing Conditions: None
Special Circumstances: None
Sqft Info
Building Area Total: 1456
Building Area Source: Owner
Tax Info
Tax Amount Annual: 2725
Tax Year: 2,023
Tax Parcel Letter: R6259089
Unit Info
Utilities / Hvac
Cool System: Central Air, Electric
Electric: Other
Heating: Natural Gas
Utilities: Electricity Available, Natural Gas Available, Sewer Available, Phone Available, Water Available
Sewer: Public Sewer
Waterfront / Water
Water Body Name: None
Water Source: Public
Waterfront Features: None
Directions
Use GPS or WazeListing Provided courtesy of Sanders Re, Llc
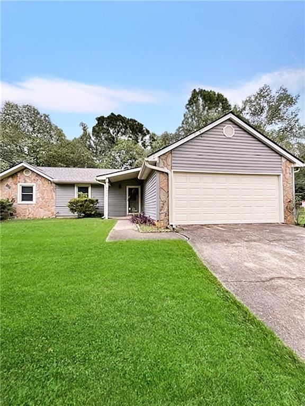
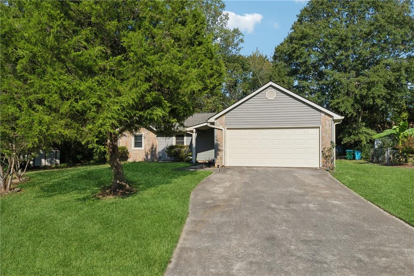
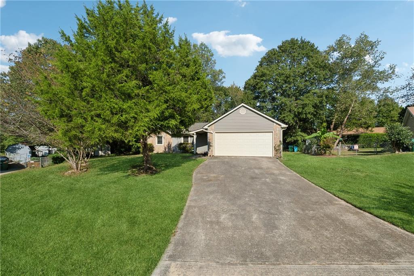
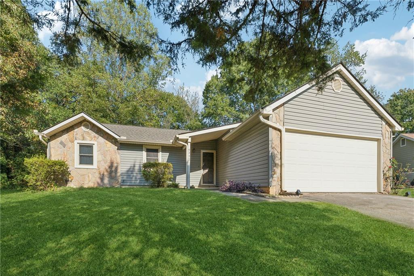
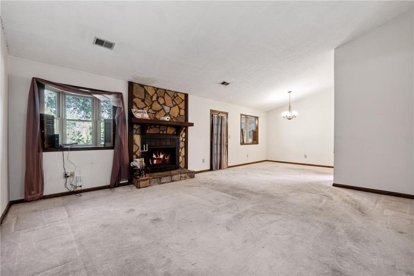
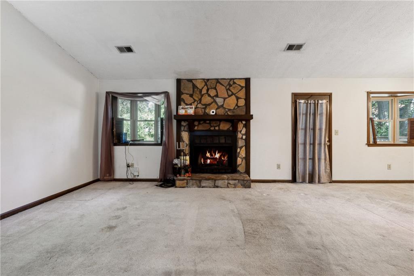
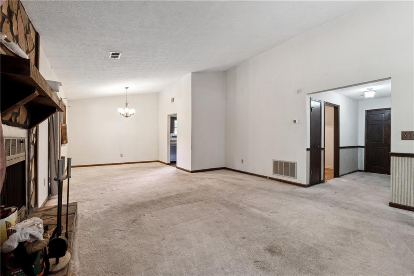
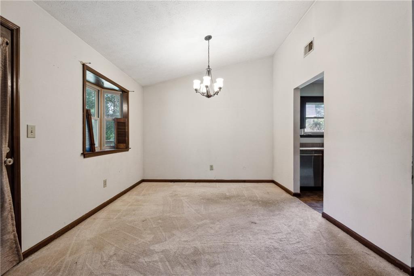
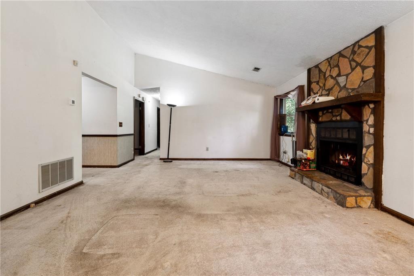
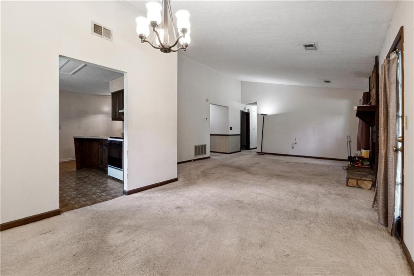
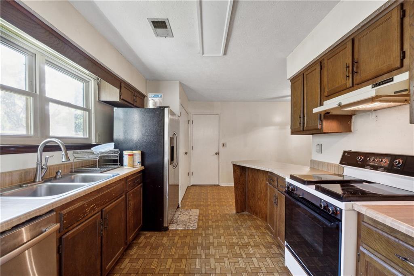
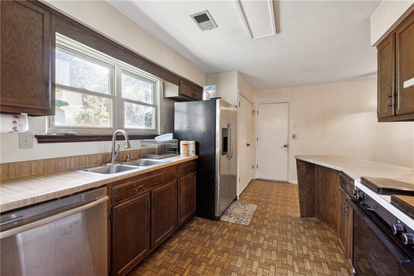
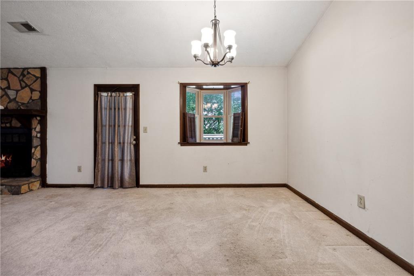
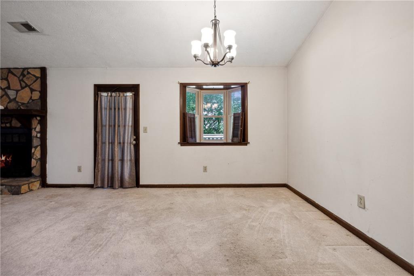
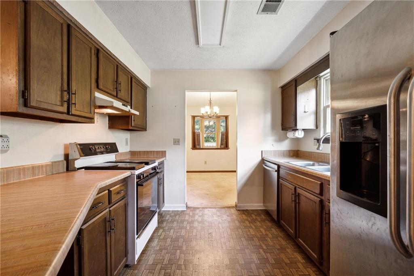
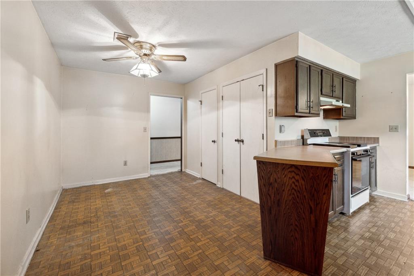
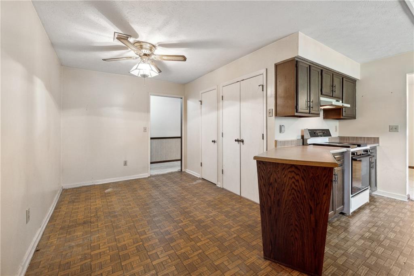
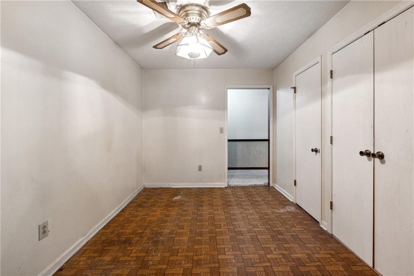
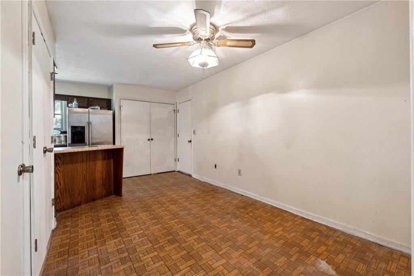
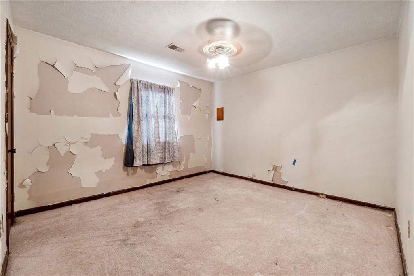
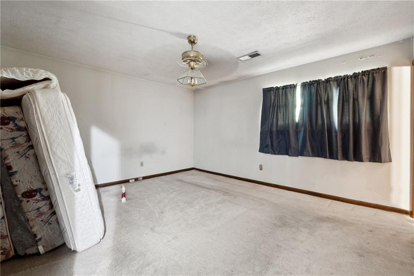
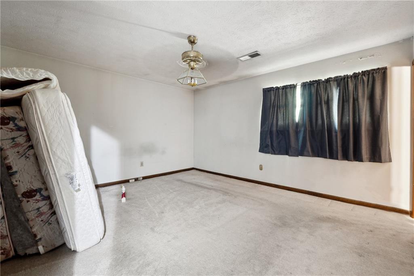
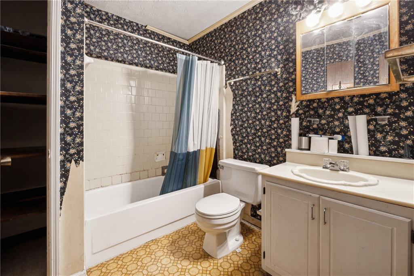
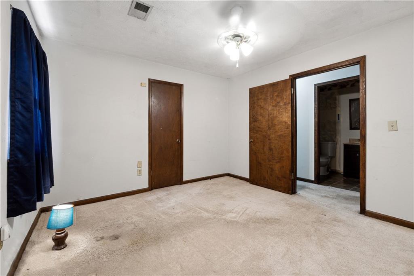
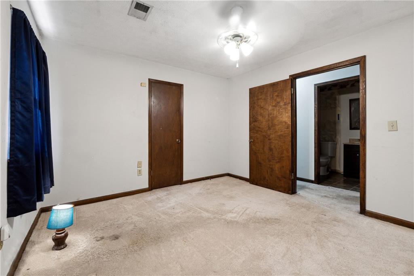
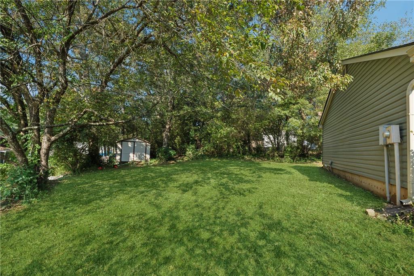
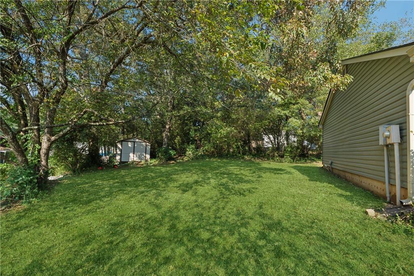
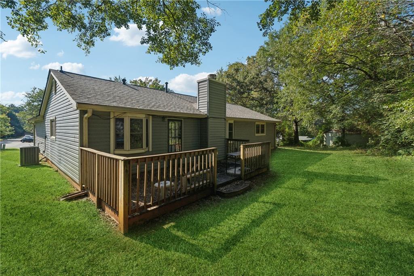
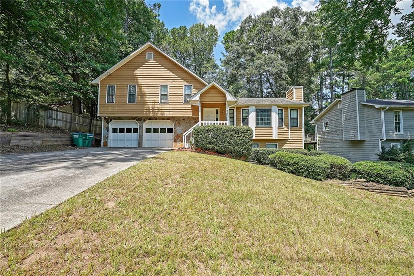
 MLS# 399592577
MLS# 399592577