Viewing Listing MLS# 399592577
Duluth, GA 30096
- 4Beds
- 3Full Baths
- N/AHalf Baths
- N/A SqFt
- 1982Year Built
- 0.28Acres
- MLS# 399592577
- Residential
- Single Family Residence
- Active Under Contract
- Approx Time on Market3 months, 2 days
- AreaN/A
- CountyGwinnett - GA
- Subdivision Covered Bridge
Overview
Nestled in the quiet Covered Bridge community, this unique split-level house offers stylish, soaring, beamed ceilings, a great living/dining room with cozy fireplace and access to the backyard, and a spacious kitchen with lots of counter and cabinet space on the main level.Half a level up are 3 large bedrooms, 2 full bathrooms; including an owners suite with attached ensuite bathroom! The owners suite also has beautiful, vaulted& beamed ceilings. The walk out, lower level, has a full, finished basement! With original access from the garage, and the right exterior of this home, this level has one large room for dining/bedroom/living room, a separate kitchen, storage and a full bathroom. As-is, this space is perfect for guests, teens, parents or an office! Reconnected to the rest of the home, it can be a roomy, cool hang out! ACCESS CURRENTLY ONLY FROM THE RIGHT SIDE OF THE HOME - DONT MISS IT!This is an estate owned property and the agreed to Purchase & Sale contract is contingent upon the approval of the Probate Court of Fulton County.
Association Fees / Info
Hoa: No
Community Features: None
Bathroom Info
Total Baths: 3.00
Fullbaths: 3
Room Bedroom Features: Oversized Master, Roommate Floor Plan, Studio
Bedroom Info
Beds: 4
Building Info
Habitable Residence: No
Business Info
Equipment: None
Exterior Features
Fence: None
Patio and Porch: Patio
Exterior Features: Private Yard
Road Surface Type: Asphalt
Pool Private: No
County: Gwinnett - GA
Acres: 0.28
Pool Desc: None
Fees / Restrictions
Financial
Original Price: $350,000
Owner Financing: No
Garage / Parking
Parking Features: Garage
Green / Env Info
Green Energy Generation: None
Handicap
Accessibility Features: None
Interior Features
Security Ftr: None
Fireplace Features: Family Room
Levels: Three Or More
Appliances: Dishwasher, Electric Range, Range Hood, Refrigerator
Laundry Features: Laundry Room
Interior Features: Beamed Ceilings
Flooring: Carpet, Ceramic Tile, Laminate
Spa Features: None
Lot Info
Lot Size Source: Public Records
Lot Features: Back Yard
Lot Size: 167 x 75
Misc
Property Attached: No
Home Warranty: No
Open House
Other
Other Structures: None
Property Info
Construction Materials: Cedar
Year Built: 1,982
Property Condition: Resale
Roof: Composition
Property Type: Residential Detached
Style: Traditional
Rental Info
Land Lease: No
Room Info
Kitchen Features: Cabinets Other, Second Kitchen, Solid Surface Counters
Room Master Bathroom Features: Tub/Shower Combo
Room Dining Room Features: Great Room
Special Features
Green Features: None
Special Listing Conditions: None
Special Circumstances: Estate Owned
Sqft Info
Building Area Total: 1986
Building Area Source: Public Records
Tax Info
Tax Amount Annual: 5379
Tax Year: 2,023
Tax Parcel Letter: R6238-311
Unit Info
Utilities / Hvac
Cool System: Ceiling Fan(s), Central Air
Electric: Other
Heating: Central
Utilities: Electricity Available, Natural Gas Available, Sewer Available, Water Available
Sewer: Public Sewer
Waterfront / Water
Water Body Name: None
Water Source: Public
Waterfront Features: None
Directions
285 to GA-141 N to Peachtree Industrial Blvd in North Turn right onto S Old Peachtree Rd, Turn right onto S Berkeley Lake Rd NW, Continue onto Simpson Cir, Turn left onto Centennial Trail NW, Turn right onto Scalpem Ct, Turn left onto Iroquois Trail NW, This home will be on the left.Listing Provided courtesy of Re/max Around Atlanta Realty
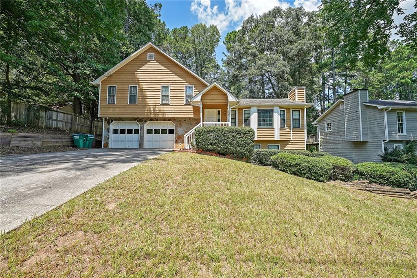
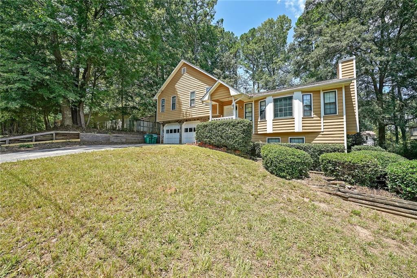
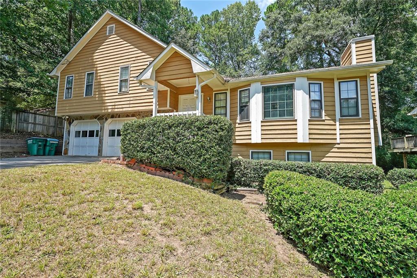
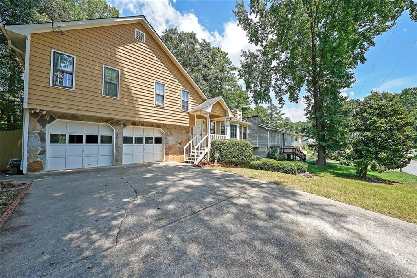
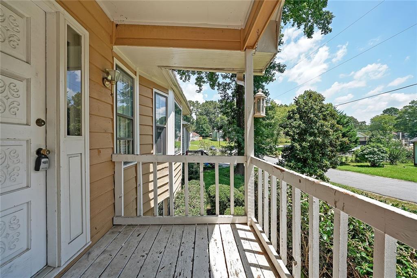
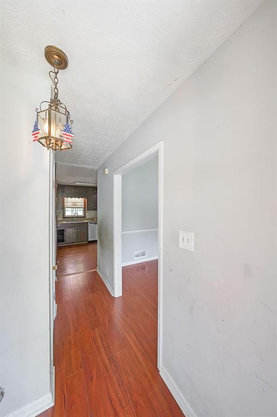
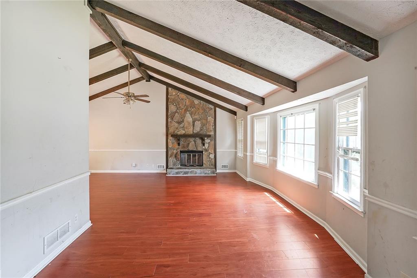
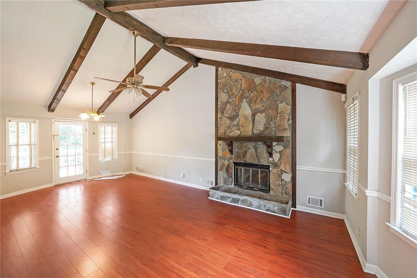
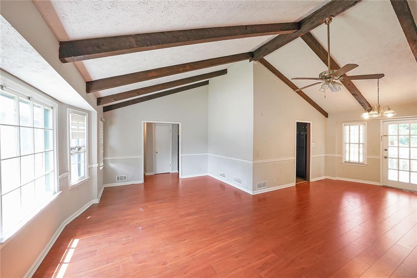
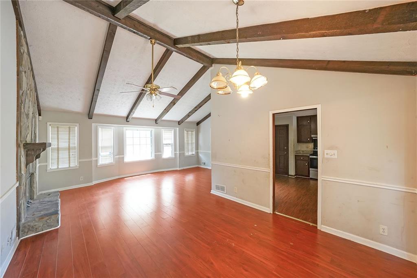
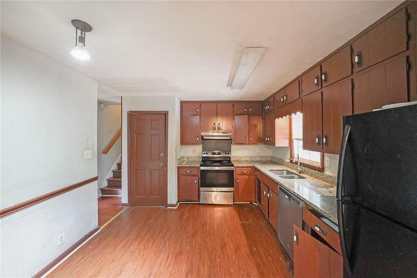
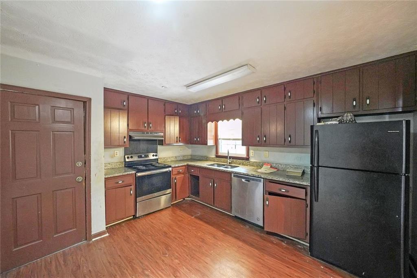
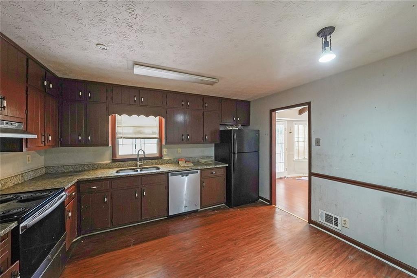
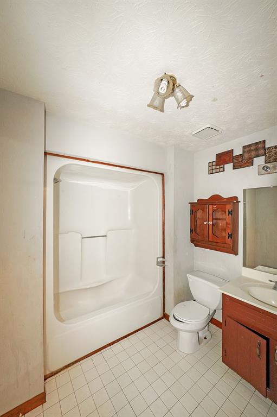
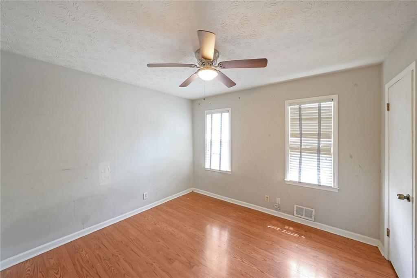
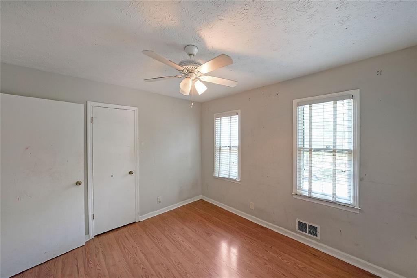
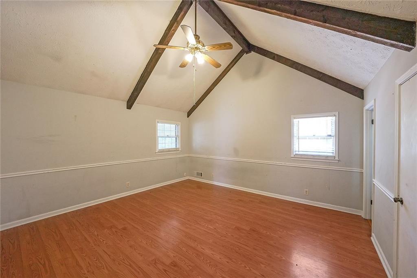
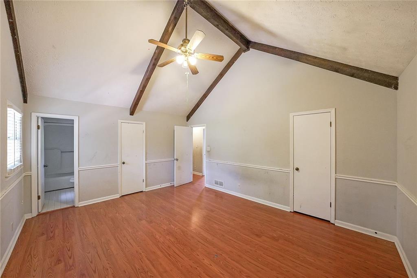
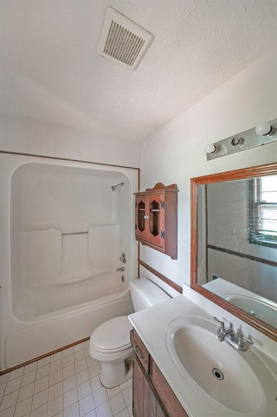
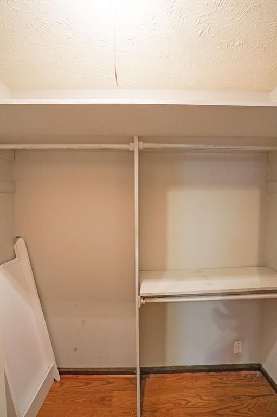
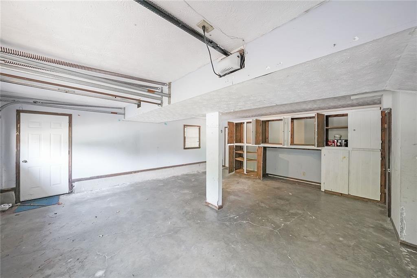
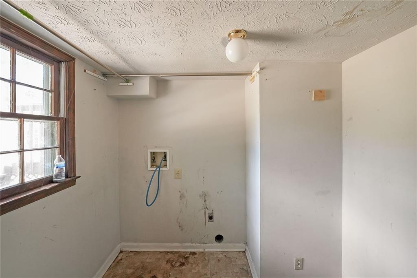
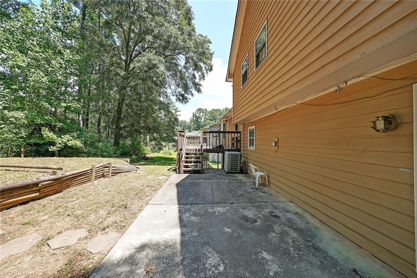
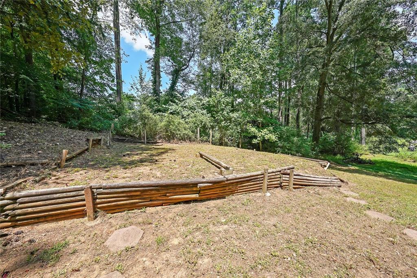
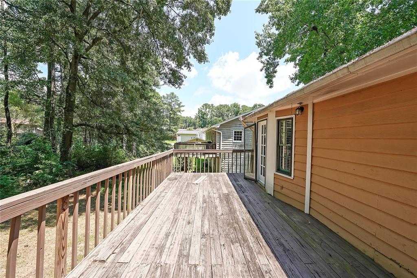
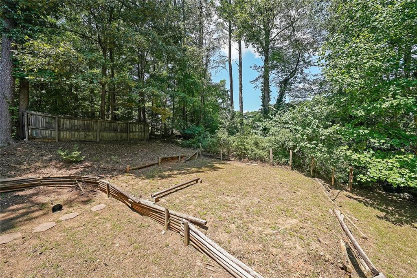
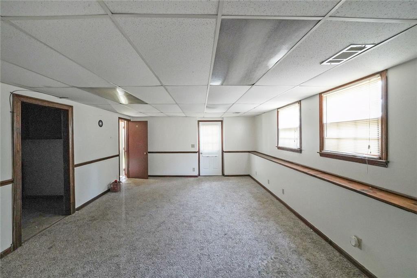
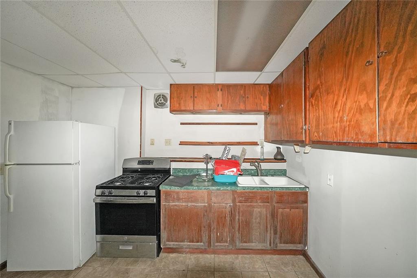
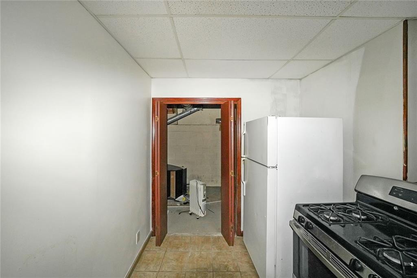
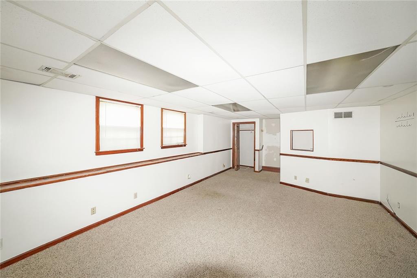
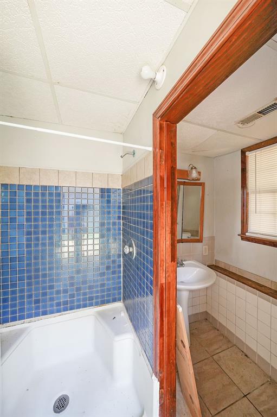
 Listings identified with the FMLS IDX logo come from
FMLS and are held by brokerage firms other than the owner of this website. The
listing brokerage is identified in any listing details. Information is deemed reliable
but is not guaranteed. If you believe any FMLS listing contains material that
infringes your copyrighted work please
Listings identified with the FMLS IDX logo come from
FMLS and are held by brokerage firms other than the owner of this website. The
listing brokerage is identified in any listing details. Information is deemed reliable
but is not guaranteed. If you believe any FMLS listing contains material that
infringes your copyrighted work please