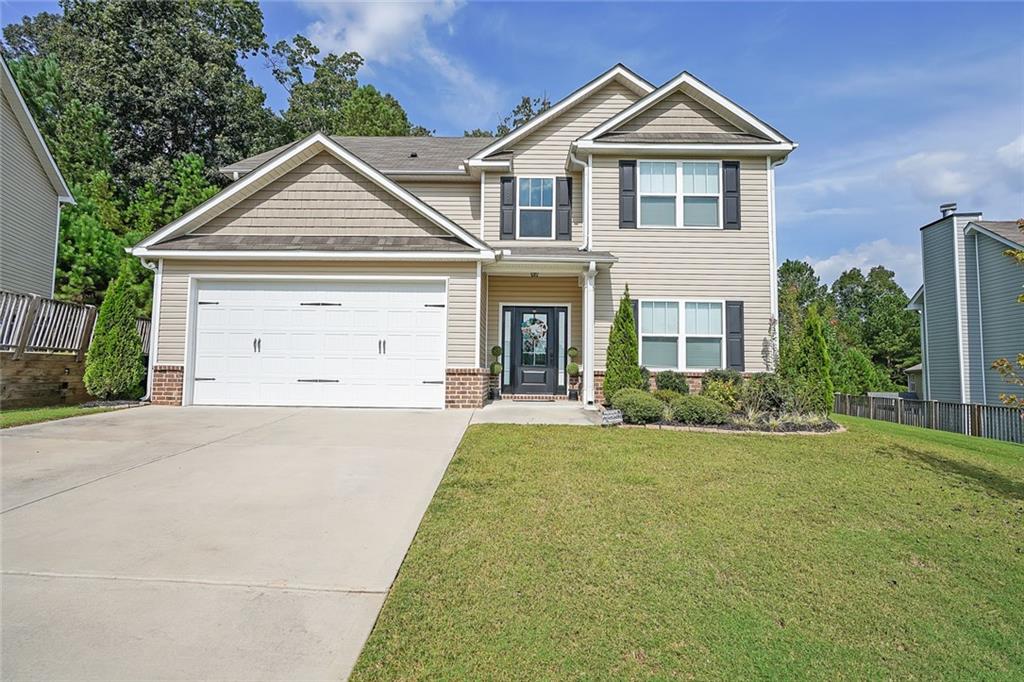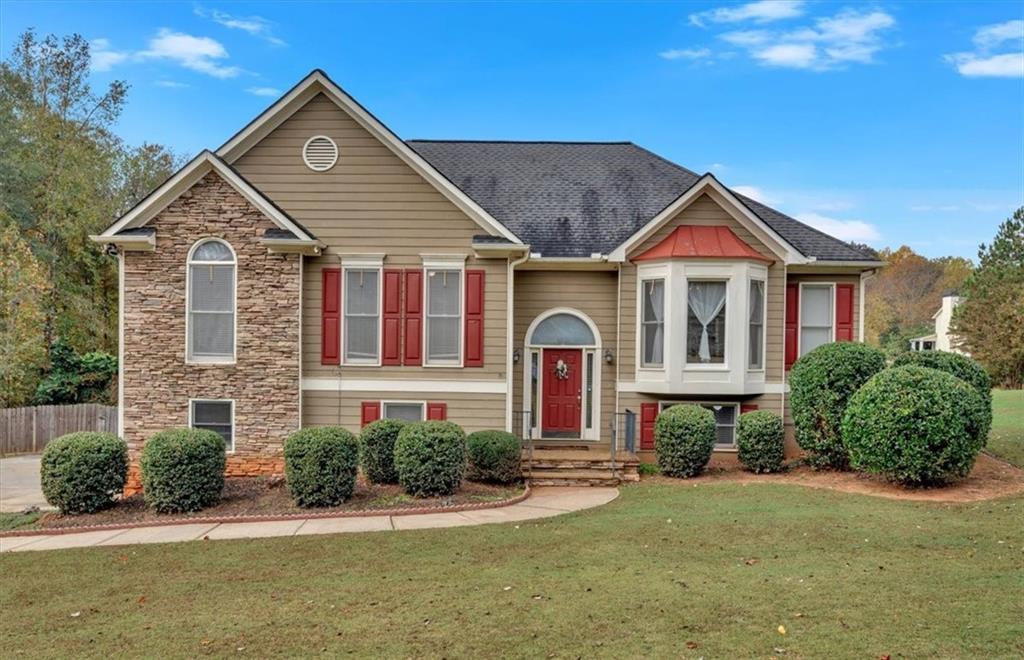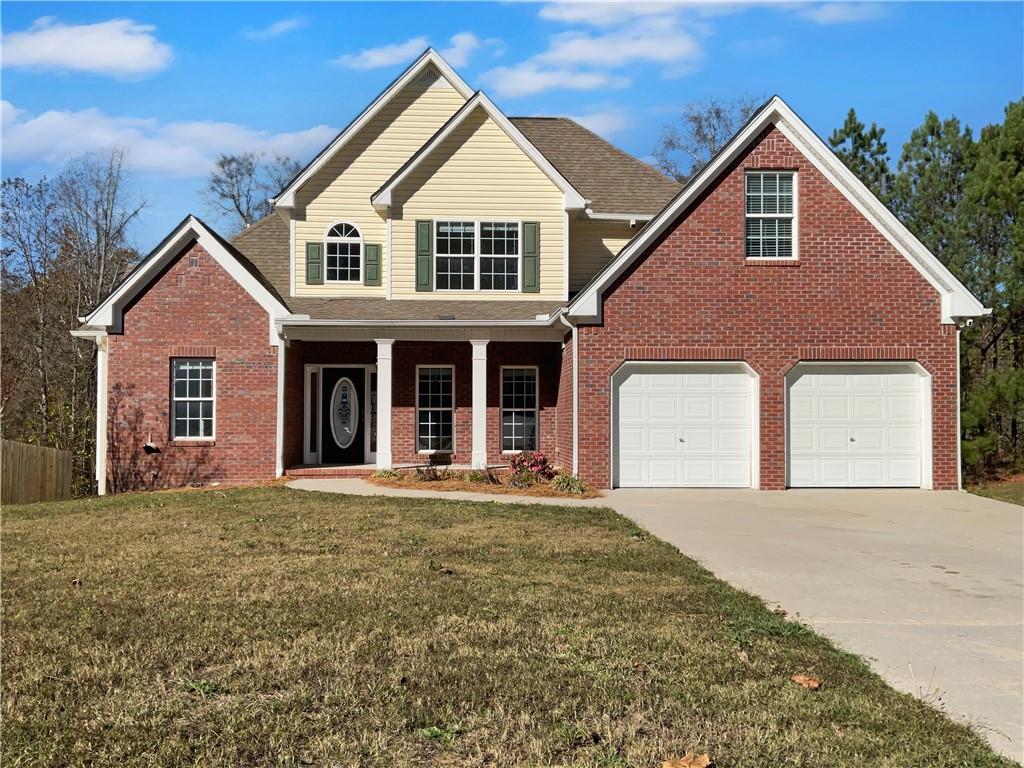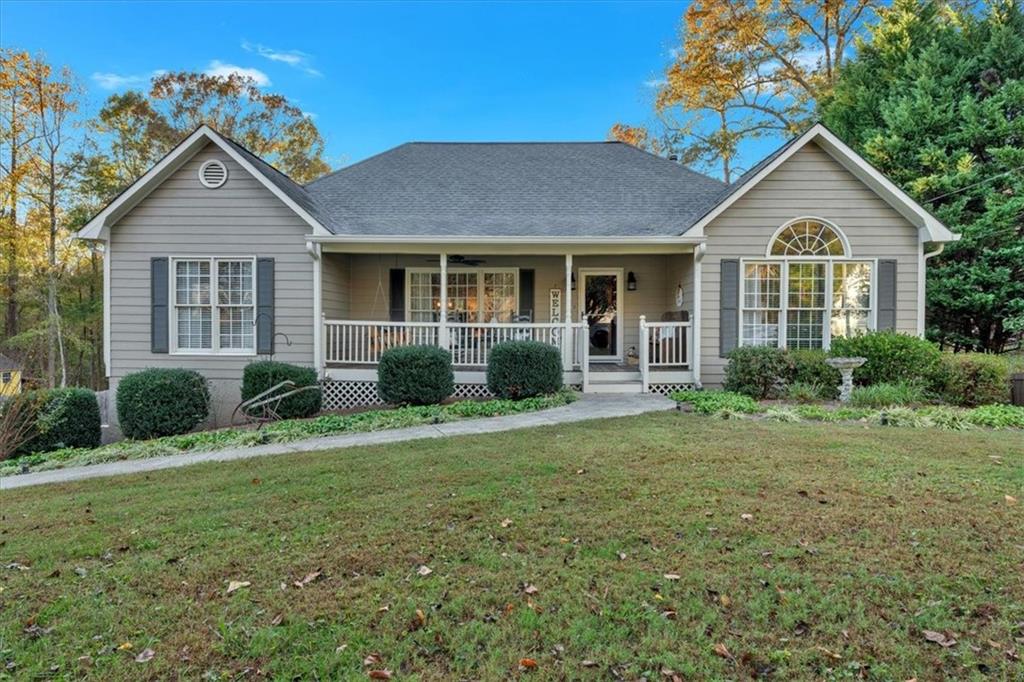Viewing Listing MLS# 405046054
Dallas, GA 30157
- 3Beds
- 2Full Baths
- 1Half Baths
- N/A SqFt
- 2016Year Built
- 0.63Acres
- MLS# 405046054
- Residential
- Single Family Residence
- Active
- Approx Time on Market1 month, 27 days
- AreaN/A
- CountyPaulding - GA
- Subdivision Belmont Hills
Overview
You're going to love this house nestled in the Belmont Community. Homes that are well maintained sit on half acre or more. This house has the added privacy of a cul-de-sac lot as well as a wooded area next door. Walk in and you'll love the farmhouse renovation! From the LVP floors to the ship-lapped walls, open shelving and fantastic color palette! Beautiful white kitchen with black countertops, subway tile backsplash, stainless steel appliances, and a great working island! So many windows add the perfect natural light to this home. Upstairs you'll find a gorgeous master suite, 2 secondary bedrooms, an office/flex room and the laundry room. And, maybe the best thing of all, White Oak Park is a short walk away. Go and enjoy the walking trails, 2 playgrounds, 2 pavilions, enclosed pavilions, picnic pavilions, sand volleyball, trail fitness arena, disc golf and 3 lakes! You'll get the greatest amenities around without paying for an HOA. The best of both worlds! Move right into this good-looking home. It is ready!
Association Fees / Info
Hoa: No
Community Features: None
Bathroom Info
Halfbaths: 1
Total Baths: 3.00
Fullbaths: 2
Room Bedroom Features: Oversized Master
Bedroom Info
Beds: 3
Building Info
Habitable Residence: No
Business Info
Equipment: None
Exterior Features
Fence: None
Patio and Porch: Covered
Exterior Features: None
Road Surface Type: Asphalt
Pool Private: No
County: Paulding - GA
Acres: 0.63
Pool Desc: None
Fees / Restrictions
Financial
Original Price: $400,000
Owner Financing: No
Garage / Parking
Parking Features: Attached, Garage
Green / Env Info
Green Energy Generation: None
Handicap
Accessibility Features: None
Interior Features
Security Ftr: Carbon Monoxide Detector(s), Smoke Detector(s)
Fireplace Features: Electric
Levels: Two
Appliances: Dishwasher, Disposal
Laundry Features: Upper Level
Interior Features: Double Vanity, Other
Flooring: Carpet
Spa Features: None
Lot Info
Lot Size Source: Public Records
Lot Features: Back Yard, Cul-De-Sac
Lot Size: x
Misc
Property Attached: No
Home Warranty: No
Open House
Other
Other Structures: None
Property Info
Construction Materials: Vinyl Siding
Year Built: 2,016
Property Condition: Resale
Roof: Shingle
Property Type: Residential Detached
Style: Traditional
Rental Info
Land Lease: No
Room Info
Kitchen Features: Kitchen Island, Pantry Walk-In
Room Master Bathroom Features: Double Vanity,Separate Tub/Shower,Soaking Tub
Room Dining Room Features: None
Special Features
Green Features: None
Special Listing Conditions: None
Special Circumstances: None
Sqft Info
Building Area Total: 1970
Building Area Source: Public Records
Tax Info
Tax Amount Annual: 2988
Tax Year: 2,023
Tax Parcel Letter: 078003
Unit Info
Utilities / Hvac
Cool System: Ceiling Fan(s), Central Air, Electric
Electric: 110 Volts
Heating: Central
Utilities: Cable Available, Electricity Available, Natural Gas Available, Underground Utilities, Water Available
Sewer: Septic Tank
Waterfront / Water
Water Body Name: None
Water Source: Public
Waterfront Features: None
Directions
GPS friendlyListing Provided courtesy of 22one Realty Company
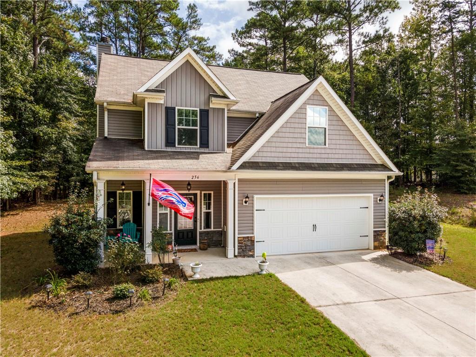
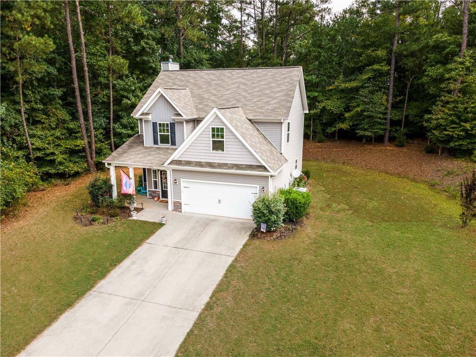
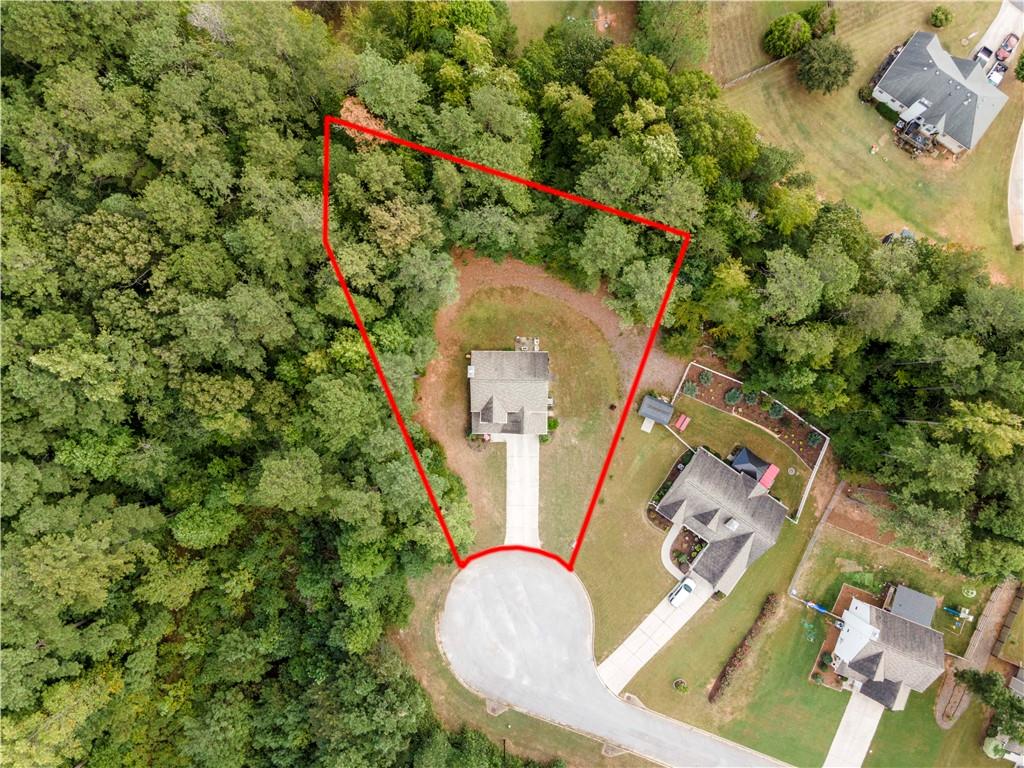
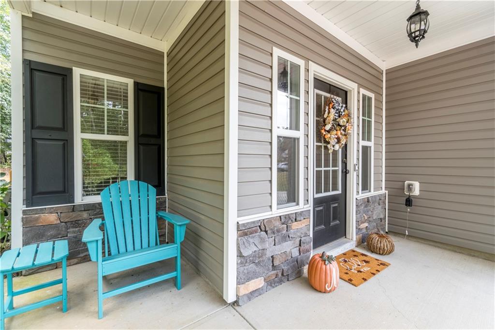
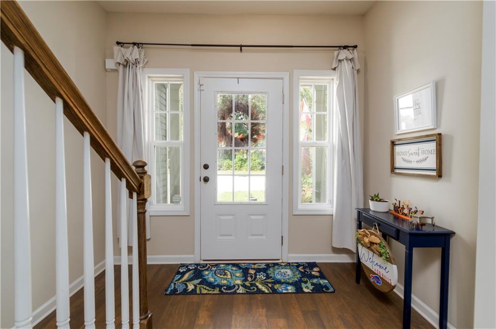
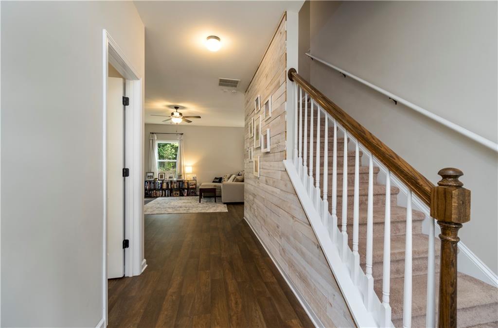
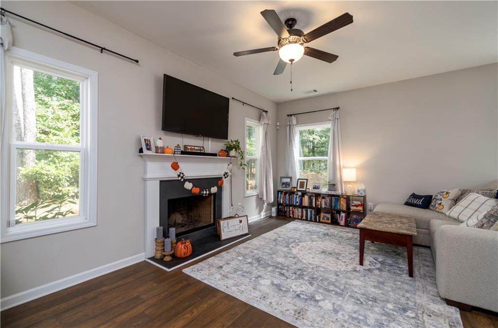
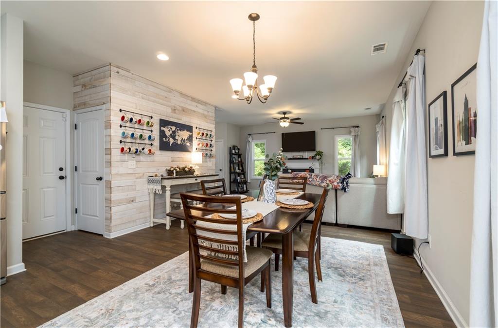
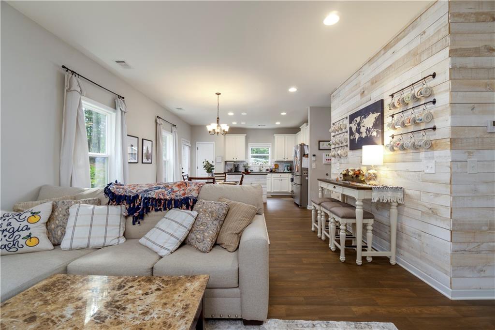
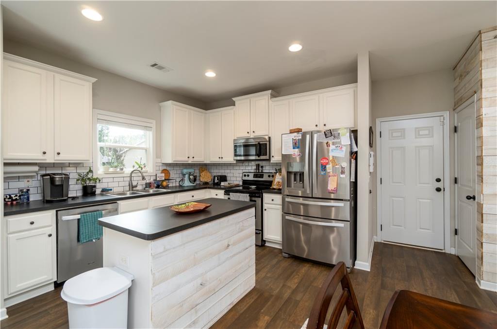
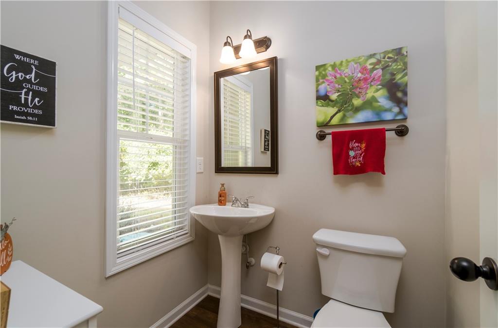
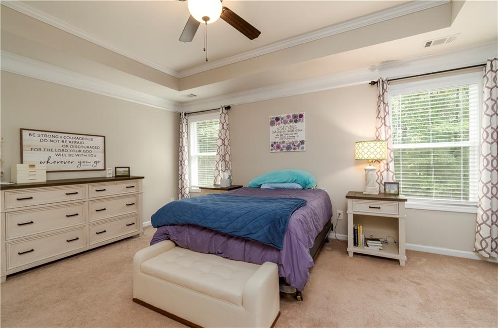
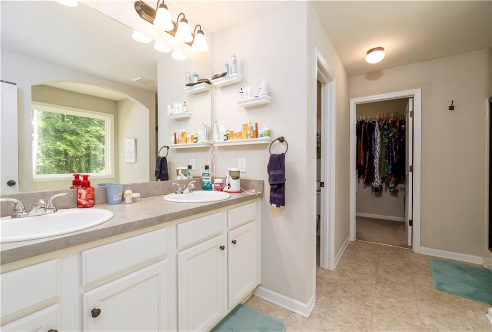
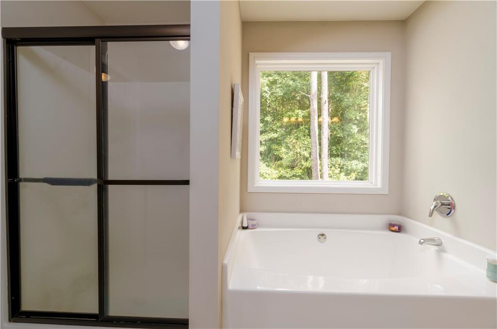
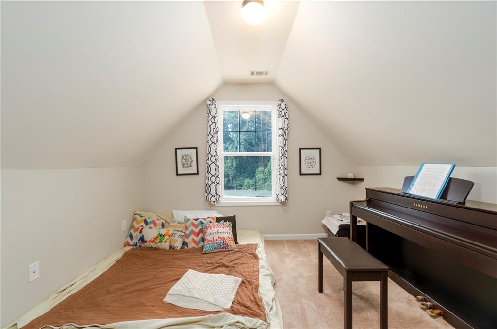
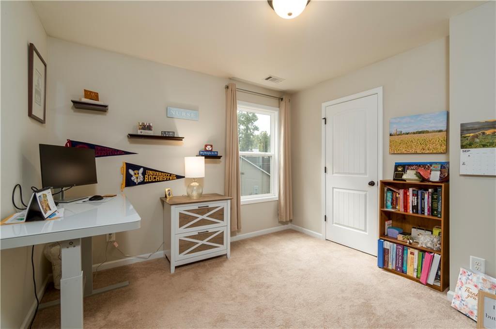
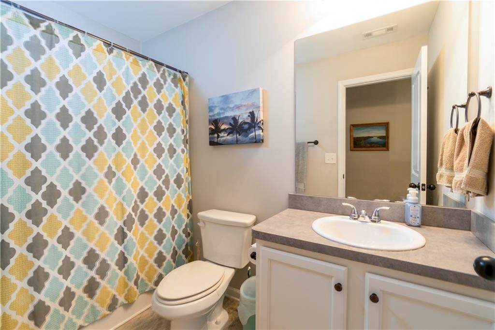
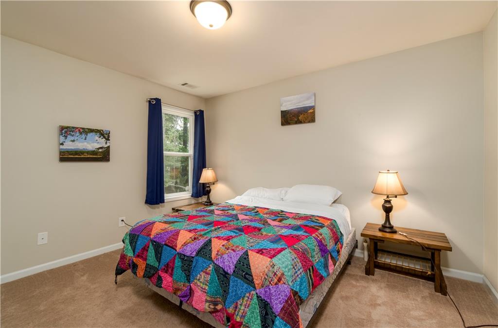
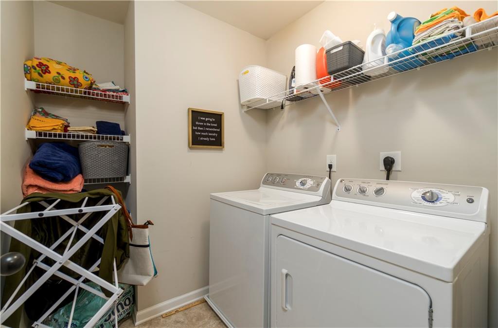
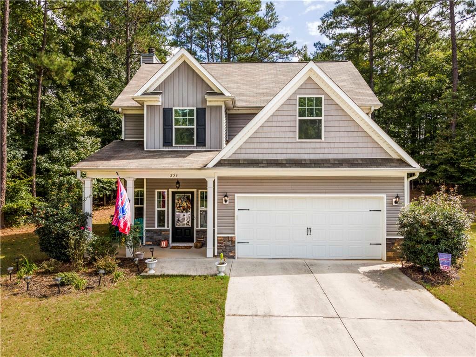
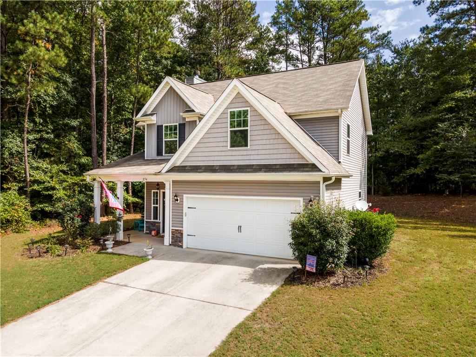
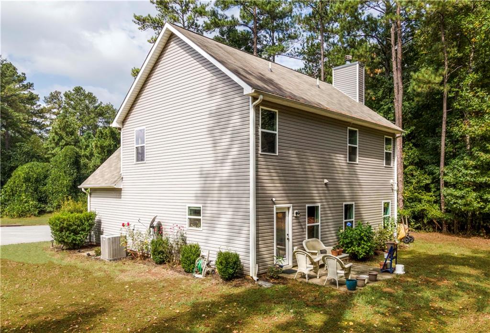
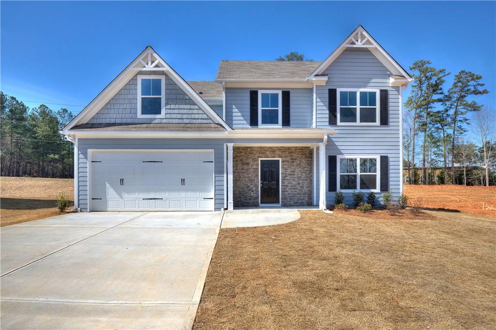
 MLS# 7362037
MLS# 7362037 