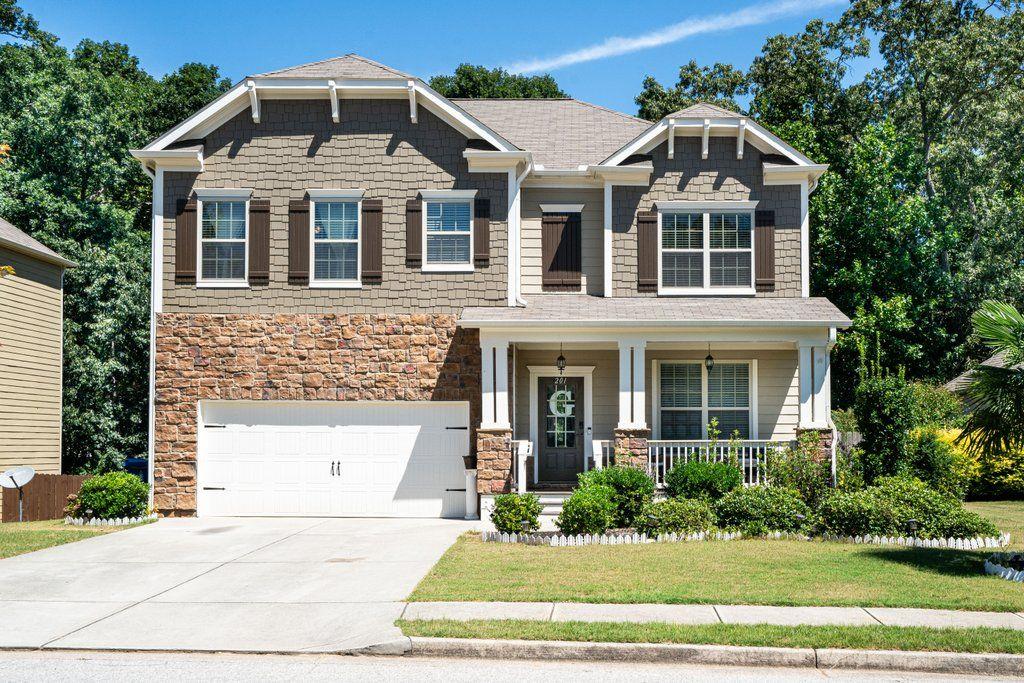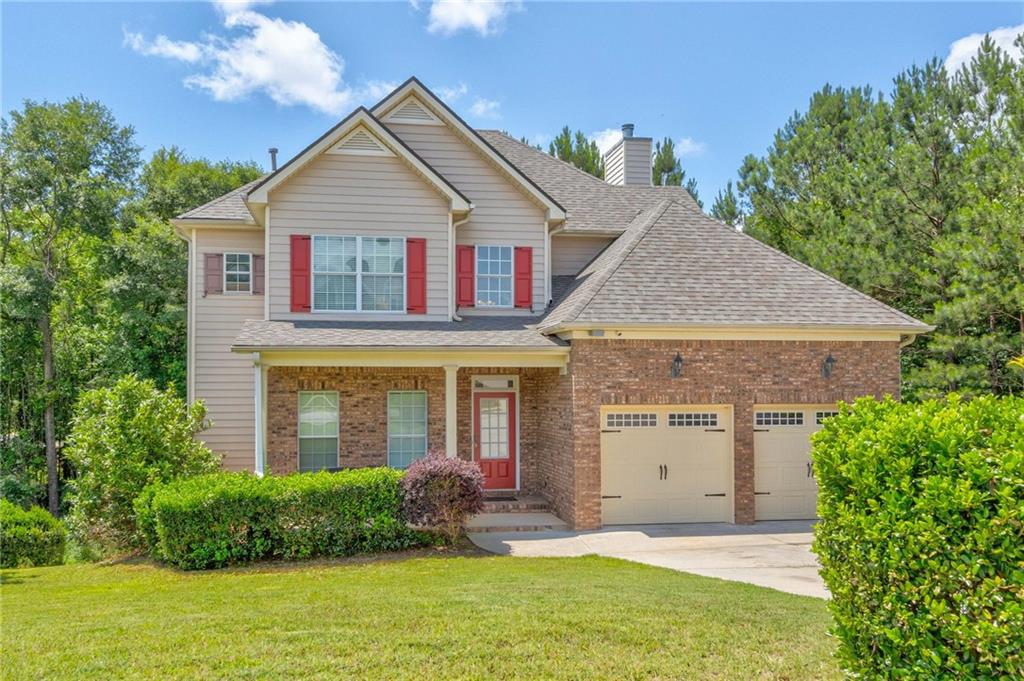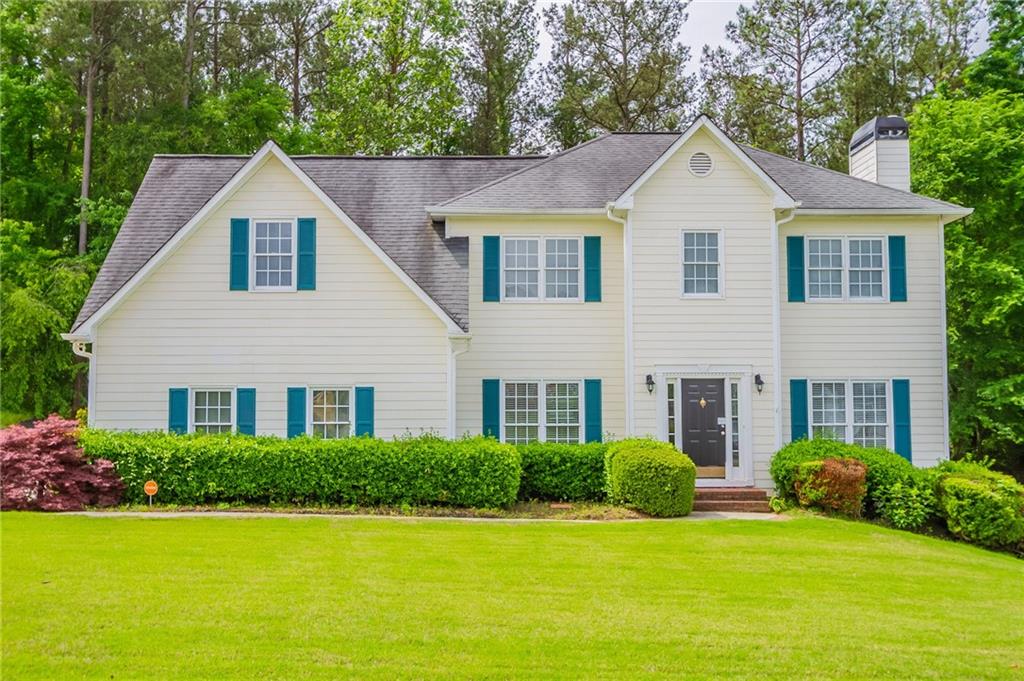Viewing Listing MLS# 411430441
Dallas, GA 30132
- 5Beds
- 3Full Baths
- 1Half Baths
- N/A SqFt
- 2006Year Built
- 0.74Acres
- MLS# 411430441
- Residential
- Single Family Residence
- Active
- Approx Time on MarketN/A
- AreaN/A
- CountyPaulding - GA
- Subdivision Allens Creek Ph 1
Overview
Seller may consider buyer concessions if made in an offer. Welcome to your dream home! This property boasts a neutral color paint scheme, fresh interior paint, and partial flooring replacement, creating a warm and inviting ambiance. The primary bedroom features a walk-in closet, while the primary bathroom is designed with double sinks and a separate tub and shower. Outside, enjoy a deck, covered patio, and a fenced-in backyard, providing a private outdoor retreat. This home is a must-see!
Association Fees / Info
Hoa: No
Community Features: None
Bathroom Info
Main Bathroom Level: 1
Halfbaths: 1
Total Baths: 4.00
Fullbaths: 3
Room Bedroom Features: Master on Main
Bedroom Info
Beds: 5
Building Info
Habitable Residence: No
Business Info
Equipment: None
Exterior Features
Fence: Back Yard, Wood
Patio and Porch: None
Exterior Features: Other
Road Surface Type: Paved
Pool Private: No
County: Paulding - GA
Acres: 0.74
Pool Desc: None
Fees / Restrictions
Financial
Original Price: $387,000
Owner Financing: No
Garage / Parking
Parking Features: Attached, Garage
Green / Env Info
Green Energy Generation: None
Handicap
Accessibility Features: None
Interior Features
Security Ftr: Security System Owned
Fireplace Features: None
Levels: Two
Appliances: Dishwasher, Gas Range, Microwave
Laundry Features: Other
Interior Features: Other
Flooring: Carpet, Ceramic Tile, Laminate
Spa Features: None
Lot Info
Lot Size Source: Owner
Lot Features: Other
Lot Size: x
Misc
Property Attached: No
Home Warranty: No
Open House
Other
Other Structures: None
Property Info
Construction Materials: Brick 4 Sides, Brick Veneer, Vinyl Siding
Year Built: 2,006
Property Condition: Resale
Roof: Composition
Property Type: Residential Detached
Style: Traditional
Rental Info
Land Lease: No
Room Info
Kitchen Features: Other Surface Counters, Pantry
Room Master Bathroom Features: Double Vanity,Separate Tub/Shower
Room Dining Room Features: Other
Special Features
Green Features: None
Special Listing Conditions: None
Special Circumstances: None
Sqft Info
Building Area Total: 3624
Building Area Source: Owner
Tax Info
Tax Amount Annual: 2947
Tax Year: 2,023
Tax Parcel Letter: 059112
Unit Info
Utilities / Hvac
Cool System: Ceiling Fan(s), Central Air
Electric: 110 Volts
Heating: Central
Utilities: Electricity Available, Sewer Available
Sewer: Public Sewer
Waterfront / Water
Water Body Name: None
Water Source: Public
Waterfront Features: None
Directions
Head northwest on Mt Olivet RdTurn right to stay on Mt Olivet RdTurn right onto Homer Cochran RdTurn left onto A C DrDestination will be on the leftListing Provided courtesy of Opendoor Brokerage, Llc
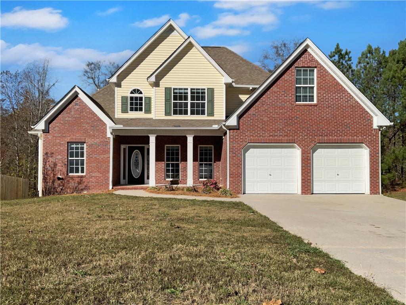
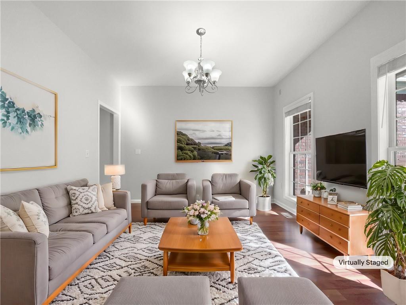
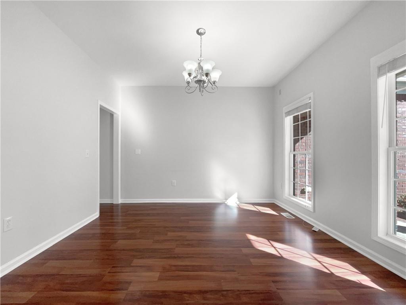
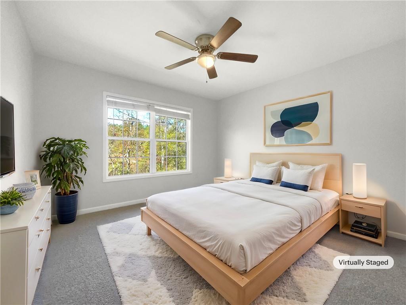
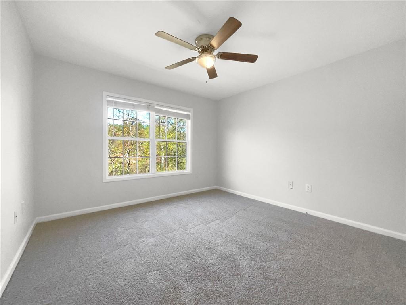

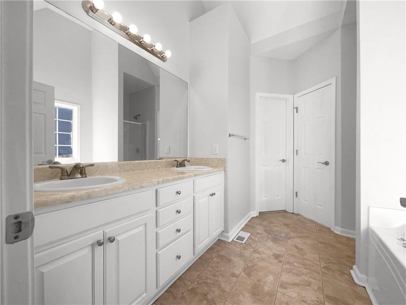
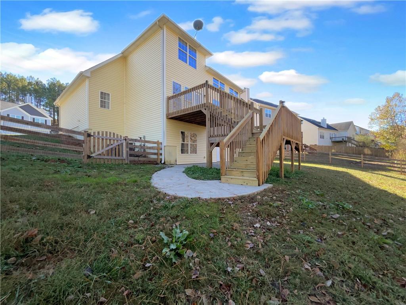
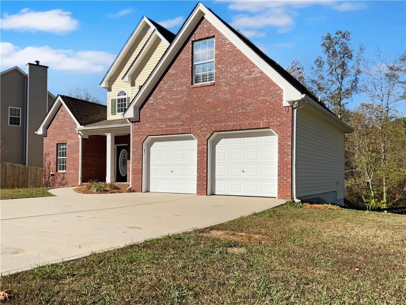
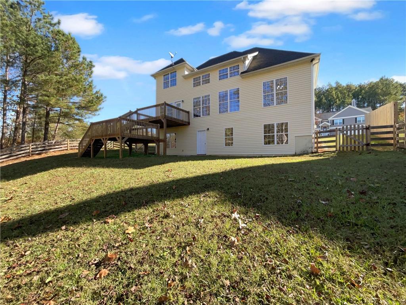
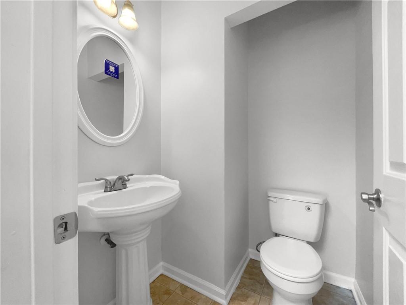
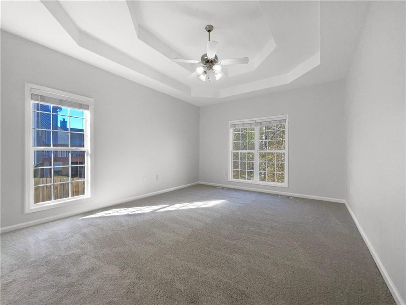
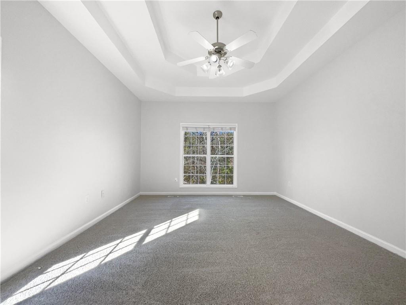
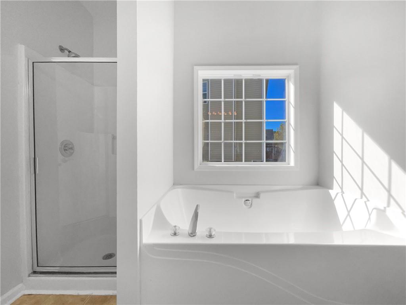
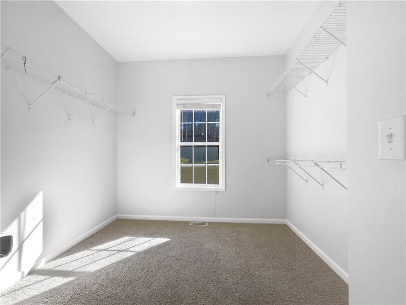
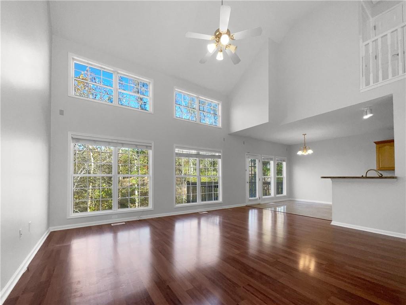
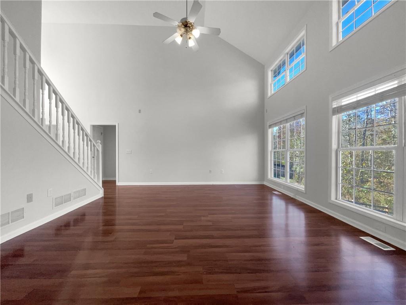
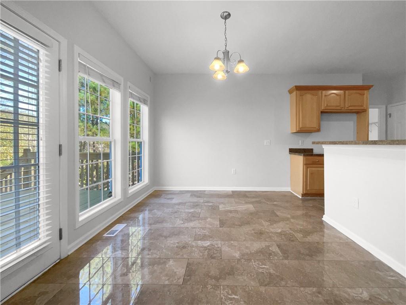
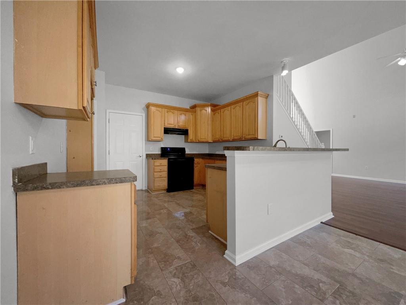
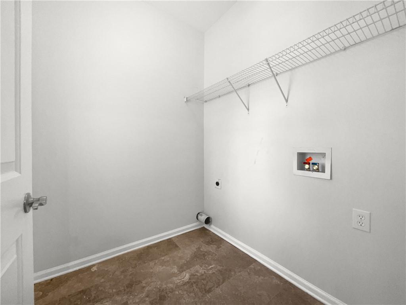
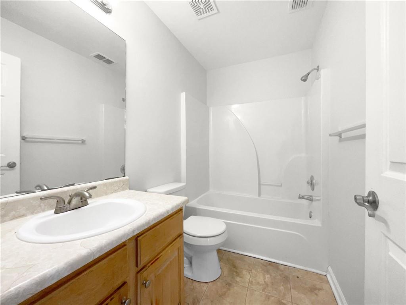
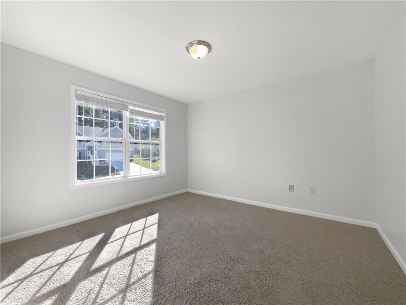
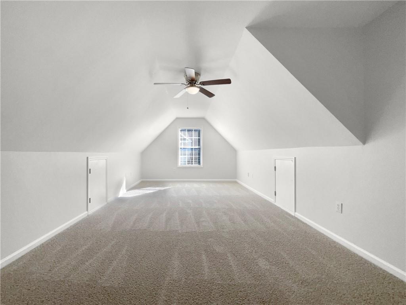
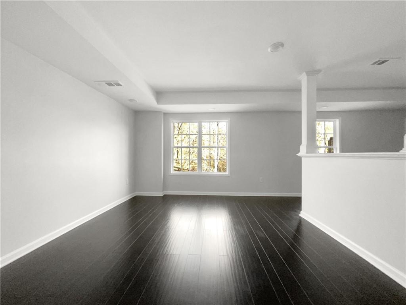
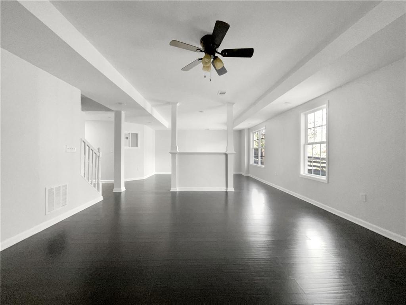
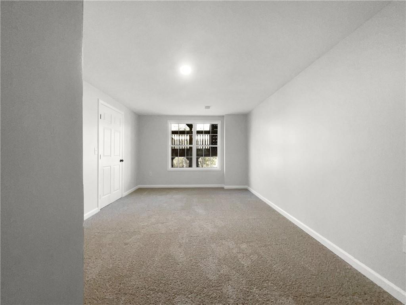
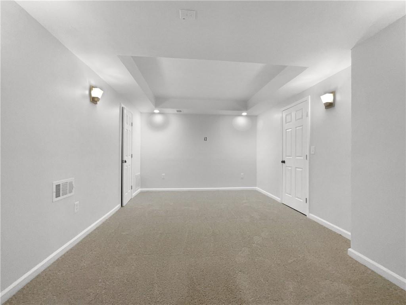
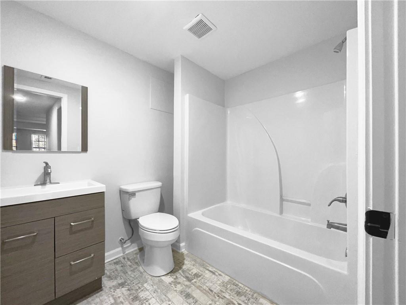
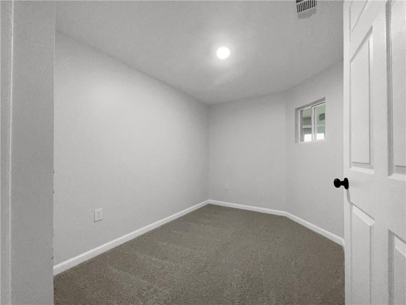
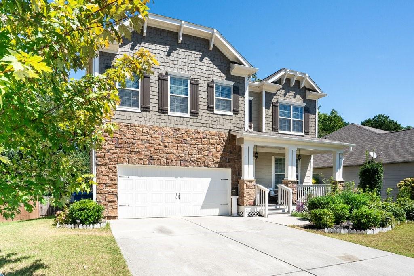
 MLS# 409261578
MLS# 409261578 