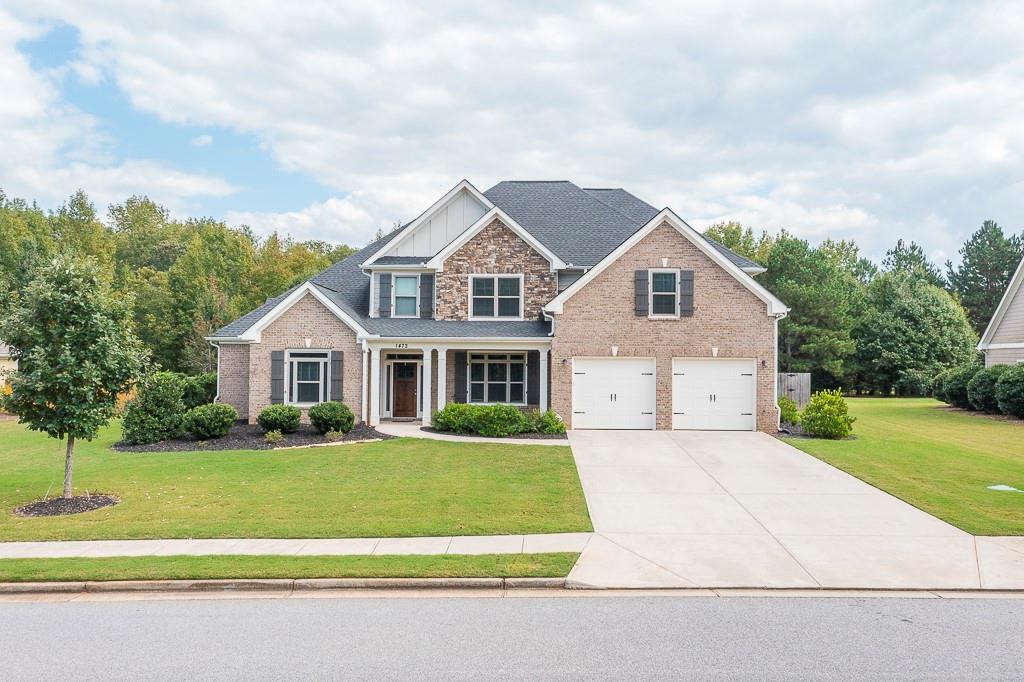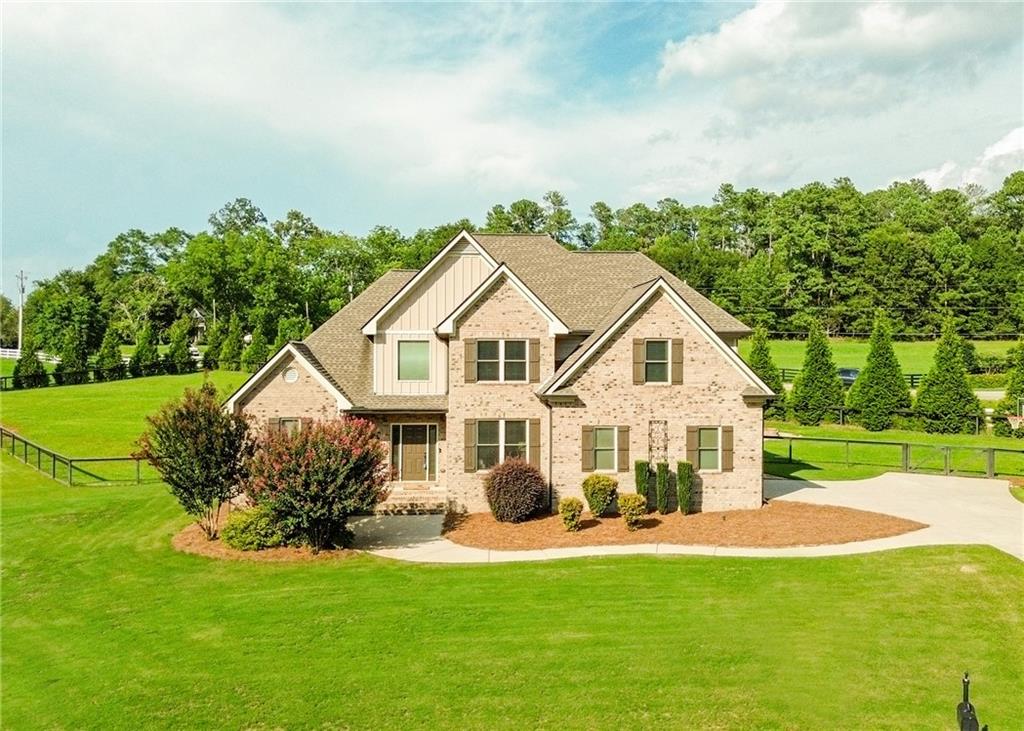Viewing Listing MLS# 405022895
Bogart, GA 30622
- 4Beds
- 3Full Baths
- 1Half Baths
- N/A SqFt
- 2024Year Built
- 1.44Acres
- MLS# 405022895
- Residential
- Single Family Residence
- Active
- Approx Time on Market2 months,
- AreaN/A
- CountyJackson - GA
- Subdivision Riverbend At Bear Creek
Overview
Price improvement! New construction on the Middle Oconee River. River views from almost every room in the home! Expansive custom home sits on 1.44 acres with a rare, super flat back yard and ample room for a pool, outbuilding or you decide. Walk to your over 100 feet of river frontage and enjoy fishing for catfish, bluegill and more! Across the street is Bear Creek reservoir, a popular spot for fishing, kayaking and canoeing. Step inside an entertainer's dream. Open concept floor plan and windows abound for river views and tons of natural light. Kitchen features professional 36 gas range, separate built in wall oven & microwave, semi custom cabinetry, giant island and walk in pantry. Family room with 10 foot ceiling and floor to ceiling stone fireplace with cedar mantle. Vaulted back porch (its huge!) features t&g pine ceiling and stunning river views! Well-appointed primary suite on the main level features double vanity, walk in tile shower, free standing tub and walk in closet with custom closet system. Hardwood floors and tile throughout main level. Guest bedroom with ensuite bath on main level. Laundry on main level features tile floors, sink, drop zone and large closet for storage. Upstairs you will find 2 other spacious bedrooms , full bath and an oversized bonus room perfect for excercise, playroom or office. Riverbend at Bear Creek is a small community that features a one mile sidewalk loop around the neighborhood and a 10 acre community park with hiking trails all along the river. There is also a community gazebo, beach and grill. This home is tucked away into a cul de sac lot that backs up to the community park which offers ultimate privacy. Bulldog fans, you are only 15 minutes to downtown Athens. Convenient to Epps area shopping and a brand new Publix.
Association Fees / Info
Hoa: Yes
Hoa Fees Frequency: Annually
Hoa Fees: 225
Community Features: Beach Access, Curbs, Fishing, Homeowners Assoc, Near Trails/Greenway, Park, Sidewalks, Street Lights
Association Fee Includes: Maintenance Grounds
Bathroom Info
Main Bathroom Level: 2
Halfbaths: 1
Total Baths: 4.00
Fullbaths: 3
Room Bedroom Features: Master on Main
Bedroom Info
Beds: 4
Building Info
Habitable Residence: No
Business Info
Equipment: None
Exterior Features
Fence: None
Patio and Porch: Covered, Front Porch, Rear Porch
Exterior Features: Private Yard, Rain Gutters
Road Surface Type: Asphalt
Pool Private: No
County: Jackson - GA
Acres: 1.44
Pool Desc: None
Fees / Restrictions
Financial
Original Price: $759,999
Owner Financing: No
Garage / Parking
Parking Features: Attached, Driveway, Garage, Garage Door Opener, Garage Faces Side, Kitchen Level
Green / Env Info
Green Energy Generation: None
Handicap
Accessibility Features: Accessible Electrical and Environmental Controls, Accessible Full Bath
Interior Features
Security Ftr: Carbon Monoxide Detector(s), Smoke Detector(s)
Fireplace Features: Factory Built, Family Room, Gas Starter
Levels: Two
Appliances: Dishwasher, Disposal, Electric Oven, Gas Range, Microwave, Range Hood
Laundry Features: Electric Dryer Hookup, Main Level, Mud Room, Sink
Interior Features: Beamed Ceilings, Bookcases, Crown Molding, Disappearing Attic Stairs, Double Vanity, Entrance Foyer, High Ceilings 9 ft Main, High Ceilings 10 ft Main, Low Flow Plumbing Fixtures, Tray Ceiling(s), Walk-In Closet(s)
Flooring: Carpet, Ceramic Tile, Hardwood
Spa Features: None
Lot Info
Lot Size Source: Public Records
Lot Features: Back Yard, Cul-De-Sac, Landscaped, Level, Stream or River On Lot, Wooded
Lot Size: x 1
Misc
Property Attached: No
Home Warranty: Yes
Open House
Other
Other Structures: None
Property Info
Construction Materials: Brick, Cement Siding
Year Built: 2,024
Property Condition: New Construction
Roof: Composition
Property Type: Residential Detached
Style: Craftsman, Farmhouse, Traditional
Rental Info
Land Lease: No
Room Info
Kitchen Features: Breakfast Room, Cabinets White, Kitchen Island, Other Surface Counters, Pantry Walk-In, Stone Counters, View to Family Room
Room Master Bathroom Features: Double Vanity,Separate Tub/Shower
Room Dining Room Features: Open Concept,Seats 12+
Special Features
Green Features: None
Special Listing Conditions: None
Special Circumstances: Agent Related to Seller
Sqft Info
Building Area Total: 3009
Building Area Source: Builder
Tax Info
Tax Amount Annual: 469
Tax Year: 2,023
Tax Parcel Letter: 045B-029A
Unit Info
Utilities / Hvac
Cool System: Ceiling Fan(s), Central Air, Heat Pump, Zoned
Electric: 110 Volts, 220 Volts
Heating: Central, Electric, Heat Pump, Zoned
Utilities: Cable Available, Electricity Available, Phone Available, Underground Utilities, Water Available
Sewer: Septic Tank
Waterfront / Water
Water Body Name: None
Water Source: Public
Waterfront Features: River Front
Directions
Use GPSListing Provided courtesy of Homesmart
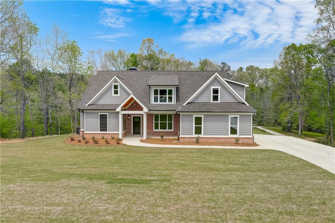
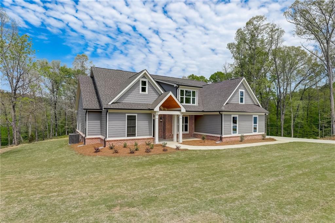
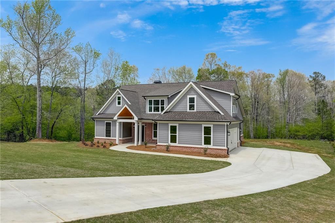
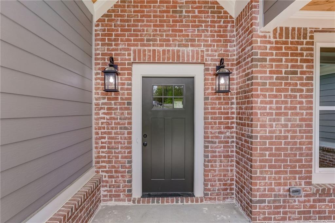
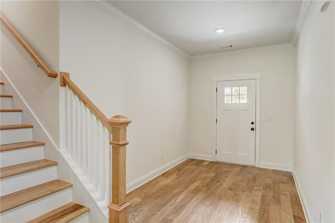
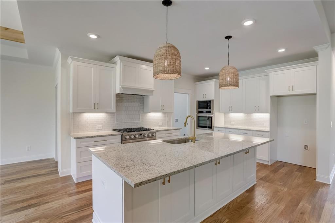
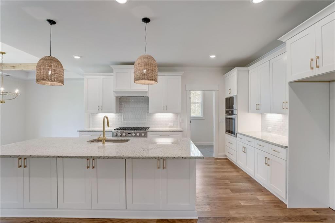
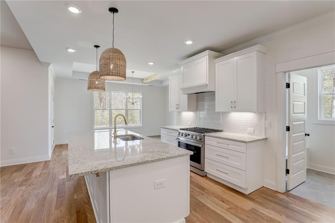
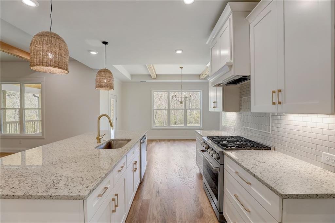
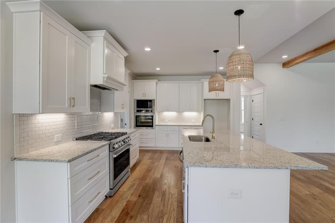
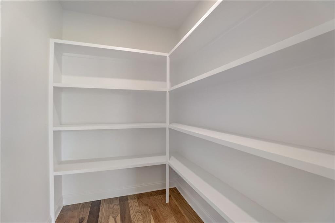
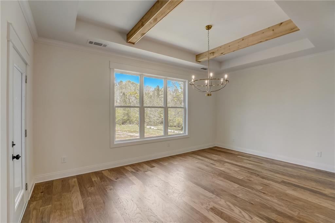
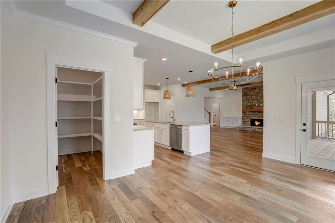
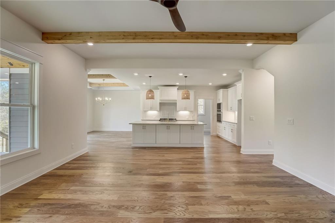
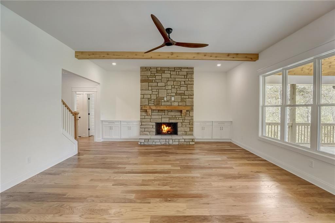
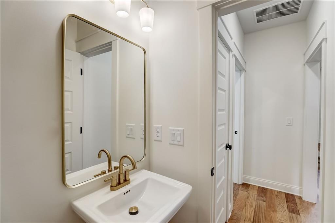
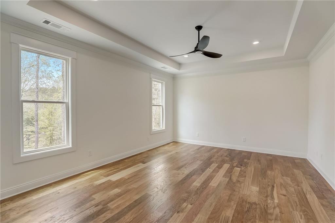
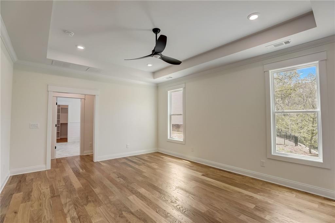
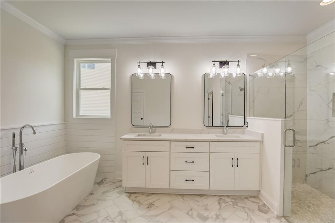
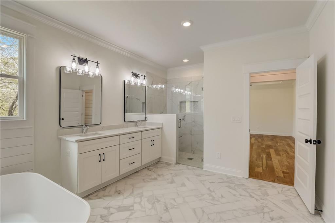
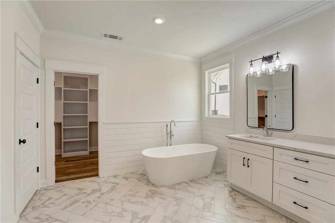
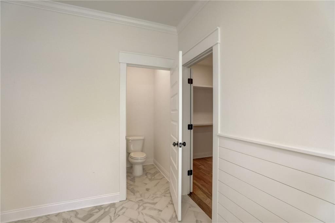
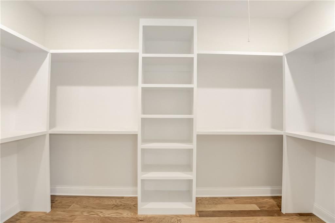
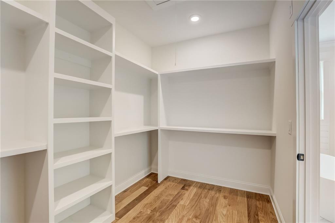
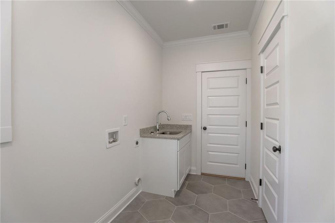
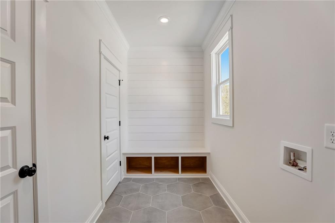
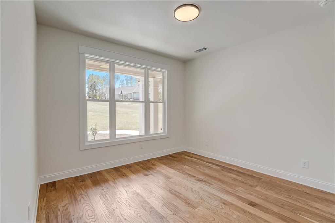
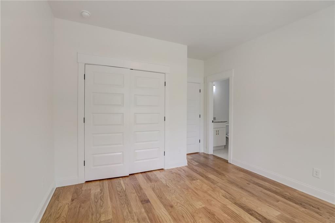
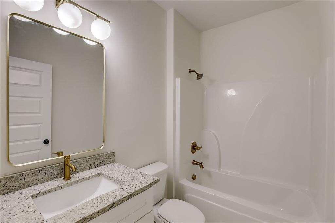
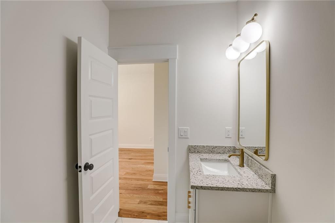
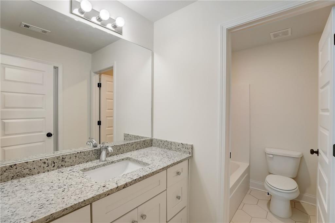
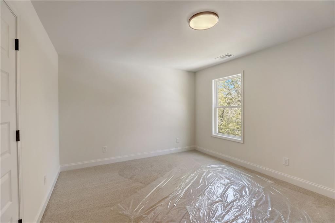
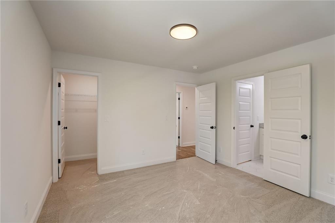
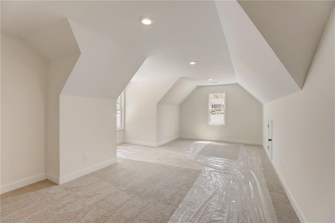
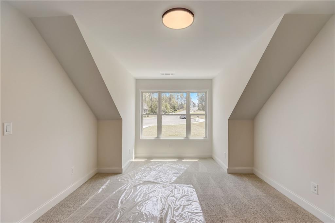
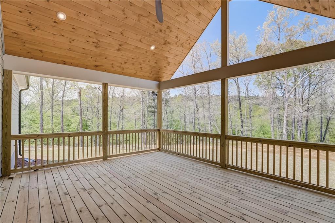
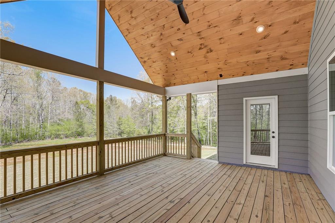
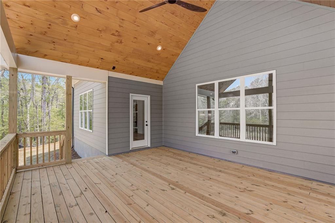
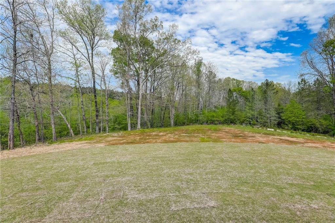
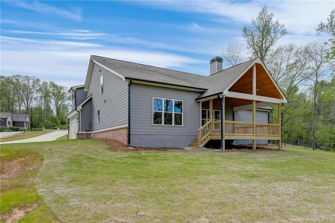
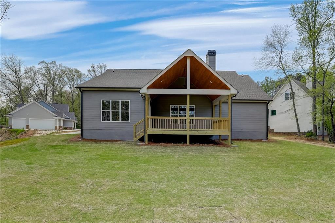
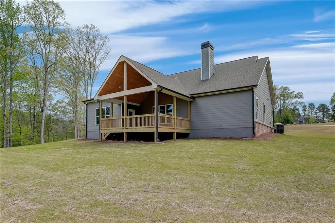
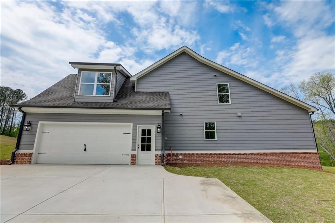
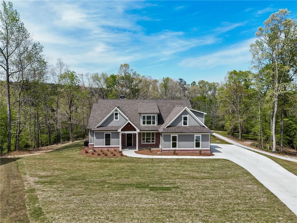
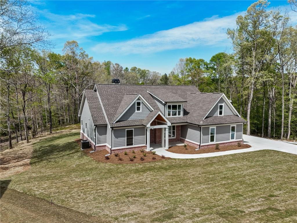
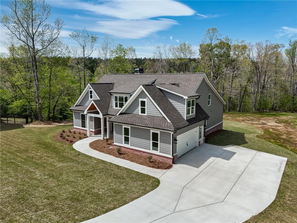
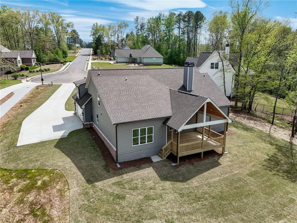
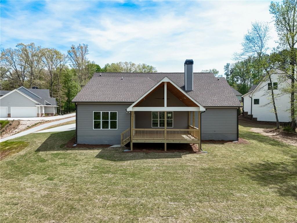
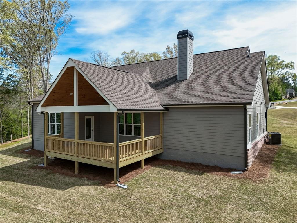
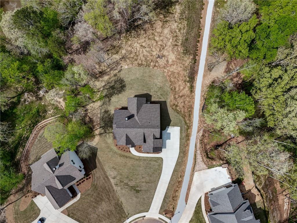
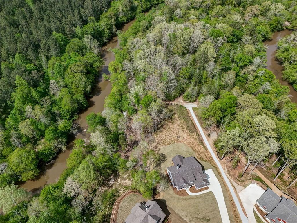
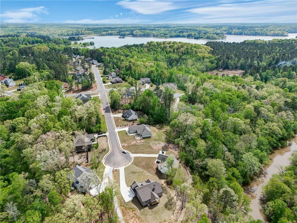
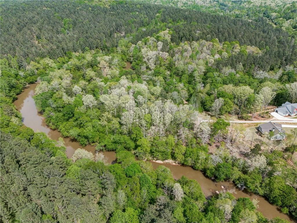
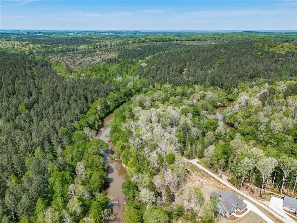
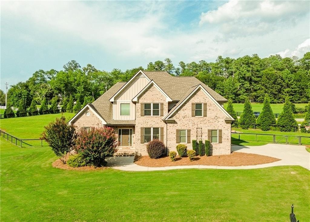
 MLS# 410591411
MLS# 410591411 