Viewing Listing MLS# 410591411
Bogart, GA 30622
- 4Beds
- 4Full Baths
- N/AHalf Baths
- N/A SqFt
- 2016Year Built
- 1.15Acres
- MLS# 410591411
- Residential
- Single Family Residence
- Active
- Approx Time on Market11 days
- AreaN/A
- CountyOconee - GA
- Subdivision Rocky Branch Farms
Overview
Special Financing Opportunity to own this beautiful home at 1050 Branch Farm Pt, Bogart, GA 30622, for just $715,000! Take advantage of 100% Zero Down Program, with no PMI! Make 1050 Branch Farm Pt yours and start living in luxury.. This exquisite four-sided brick home features 4 spacious bedrooms and 4 beautifully designed bathrooms, offering an elegant blend of comfort and style. The expansive owners suite is conveniently located on the main floor, creating a private retreat. With custom cabinetry, sleek granite countertops, a cozy wood-burning fireplace, and rich hardwood floors throughout, every detail has been carefully crafted to provide luxurious living. Located in the prestigious North Oconee school district, the home also offers outdoor living at its finest with a re-stained deck, a charming stone walkway leading to a fire pit, and a fenced yard with meticulously maintained landscaping. With 100% Zero Down Program, owning this home is more accessible than ever. Dont miss out!
Association Fees / Info
Hoa: Yes
Hoa Fees Frequency: Annually
Hoa Fees: 175
Community Features: None
Hoa Fees Frequency: Annually
Bathroom Info
Main Bathroom Level: 2
Total Baths: 4.00
Fullbaths: 4
Room Bedroom Features: Master on Main
Bedroom Info
Beds: 4
Building Info
Habitable Residence: No
Business Info
Equipment: None
Exterior Features
Fence: Back Yard, Fenced
Patio and Porch: Deck, Front Porch
Exterior Features: Private Entrance, Private Yard
Road Surface Type: Asphalt
Pool Private: No
County: Oconee - GA
Acres: 1.15
Pool Desc: None
Fees / Restrictions
Financial
Original Price: $715,000
Owner Financing: No
Garage / Parking
Parking Features: Driveway, Garage, Garage Door Opener, Garage Faces Side
Green / Env Info
Green Energy Generation: None
Handicap
Accessibility Features: Accessible Closets, Common Area, Accessible Electrical and Environmental Controls, Accessible Full Bath, Accessible Hallway(s), Accessible Kitchen
Interior Features
Security Ftr: Fire Alarm
Fireplace Features: Double Sided, Gas Starter
Levels: Two
Appliances: Dishwasher, Disposal, Electric Cooktop
Laundry Features: In Hall, Main Level
Interior Features: Cathedral Ceiling(s), Double Vanity, Entrance Foyer, Entrance Foyer 2 Story, High Ceilings 9 ft Upper, Walk-In Closet(s), Wet Bar
Flooring: Carpet, Ceramic Tile, Hardwood
Spa Features: None
Lot Info
Lot Size Source: Public Records
Lot Features: Back Yard, Cul-De-Sac, Front Yard, Landscaped, Level, Private
Lot Size: x
Misc
Property Attached: No
Home Warranty: No
Open House
Other
Other Structures: None
Property Info
Construction Materials: Block
Year Built: 2,016
Property Condition: Resale
Roof: Other
Property Type: Residential Detached
Style: Traditional
Rental Info
Land Lease: No
Room Info
Kitchen Features: Breakfast Bar, Cabinets Other, Eat-in Kitchen, Kitchen Island, Pantry, Pantry Walk-In, View to Family Room
Room Master Bathroom Features: Double Vanity
Room Dining Room Features: Separate Dining Room
Special Features
Green Features: None
Special Listing Conditions: None
Special Circumstances: None
Sqft Info
Building Area Total: 2881
Building Area Source: Public Records
Tax Info
Tax Amount Annual: 4473
Tax Year: 2,023
Tax Parcel Letter: B03-F0-21
Unit Info
Utilities / Hvac
Cool System: Central Air, Electric
Electric: None
Heating: None
Utilities: Water Available, Other
Sewer: Public Sewer
Waterfront / Water
Water Body Name: None
Water Source: Public
Waterfront Features: None
Directions
USE GPSListing Provided courtesy of Exp Realty, Llc.
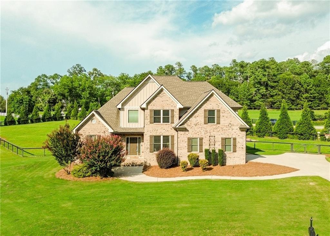
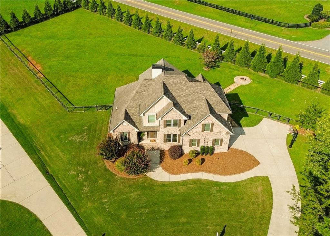
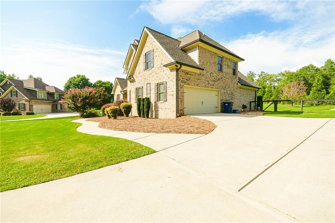
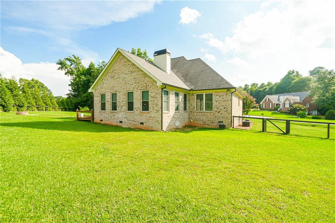
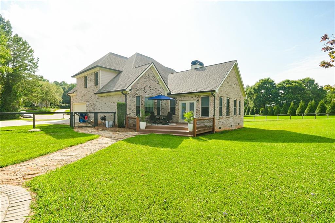
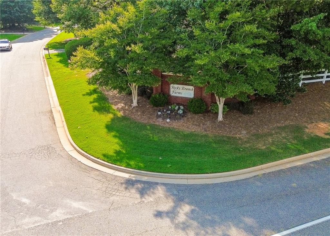
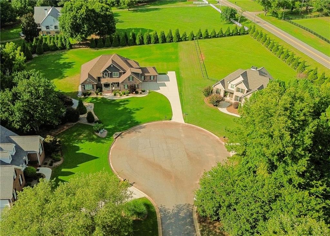
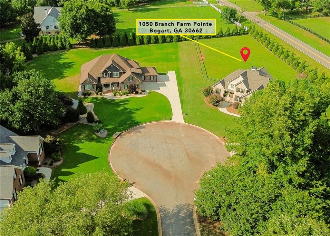
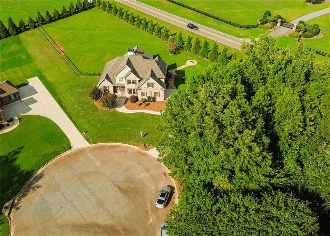
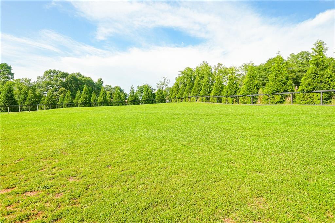
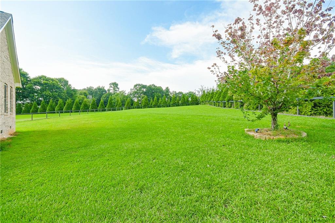
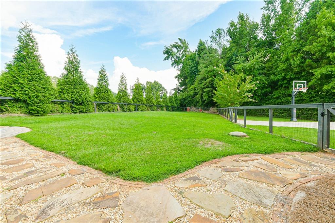
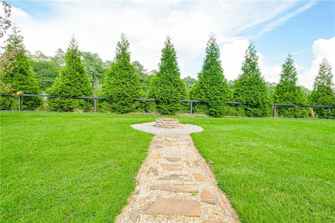
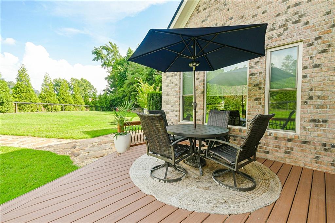
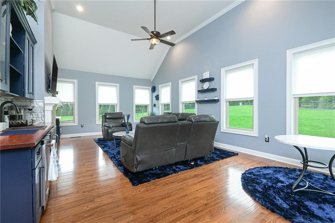
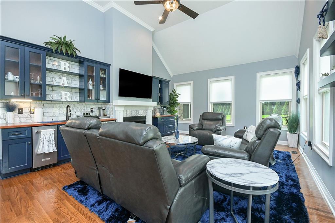
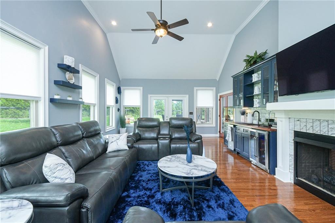
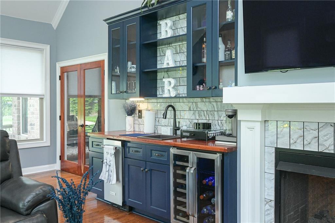
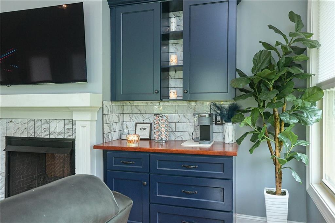
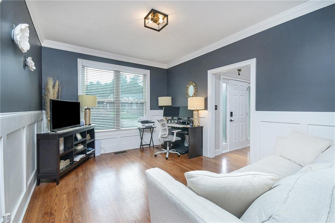
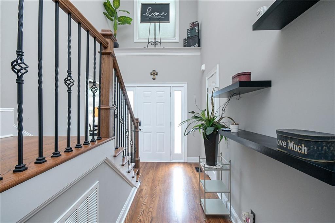
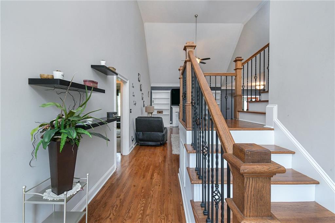
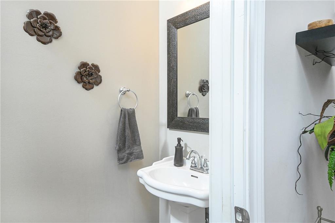
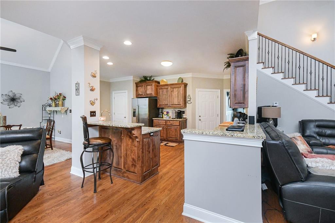
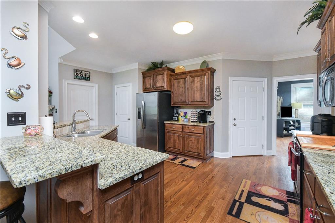
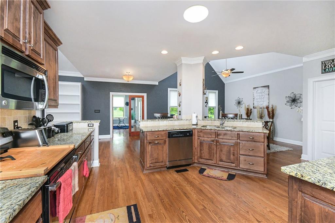
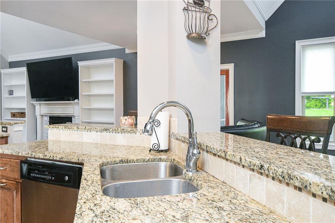
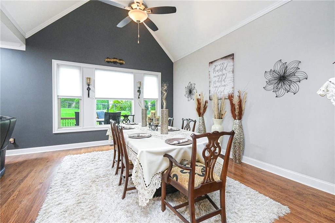
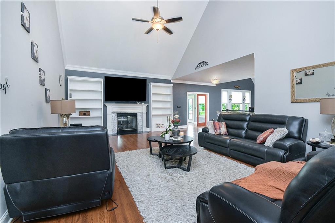
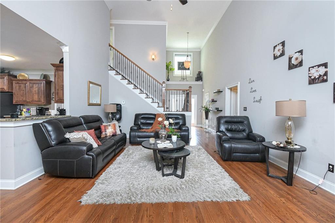
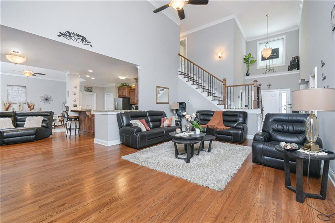
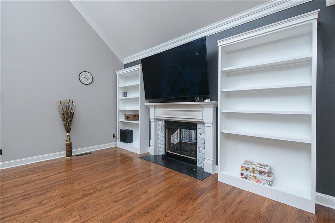
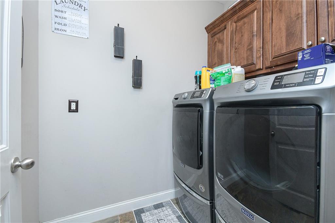
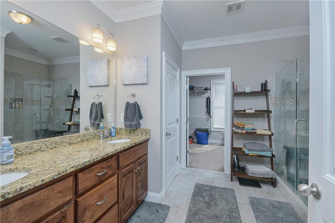
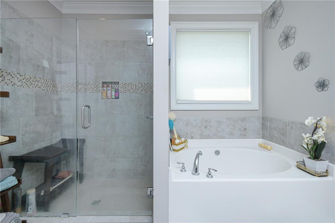
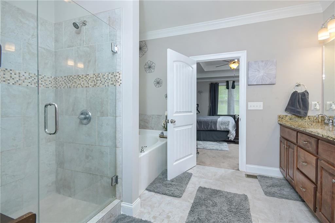
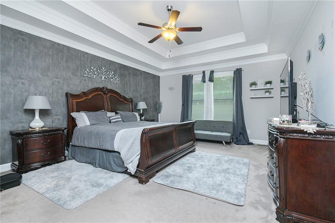
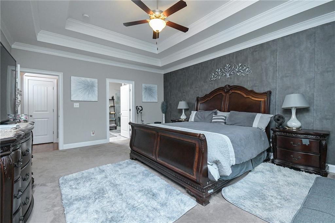
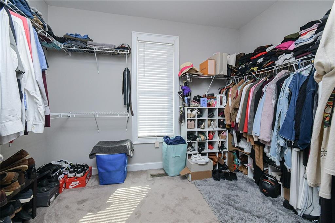
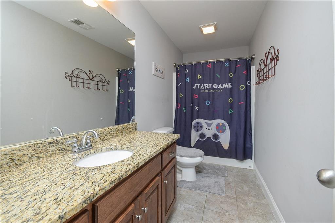
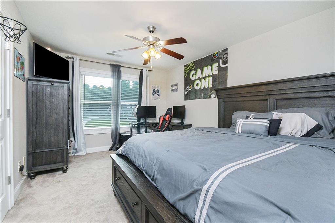
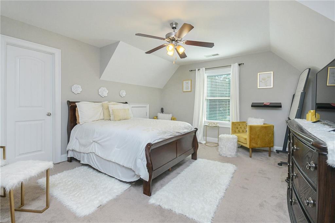
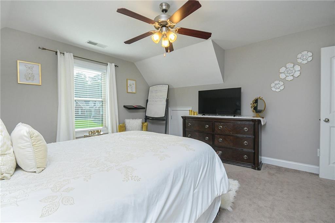
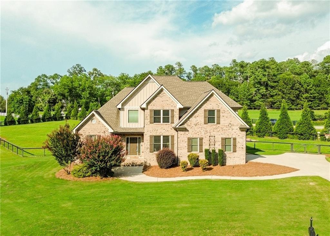
 MLS# 398497625
MLS# 398497625