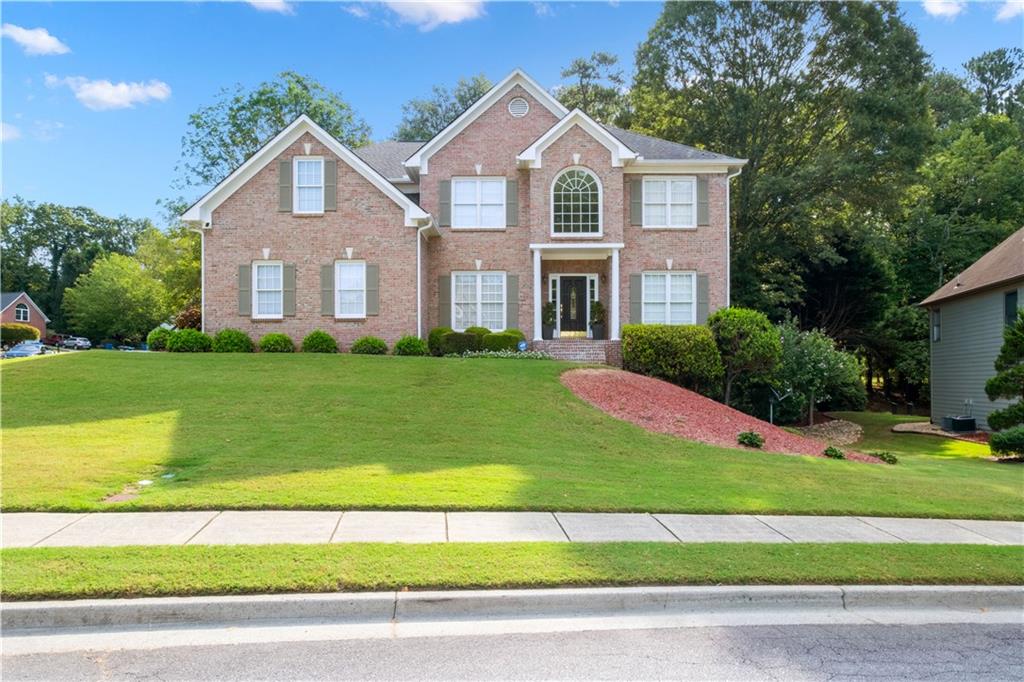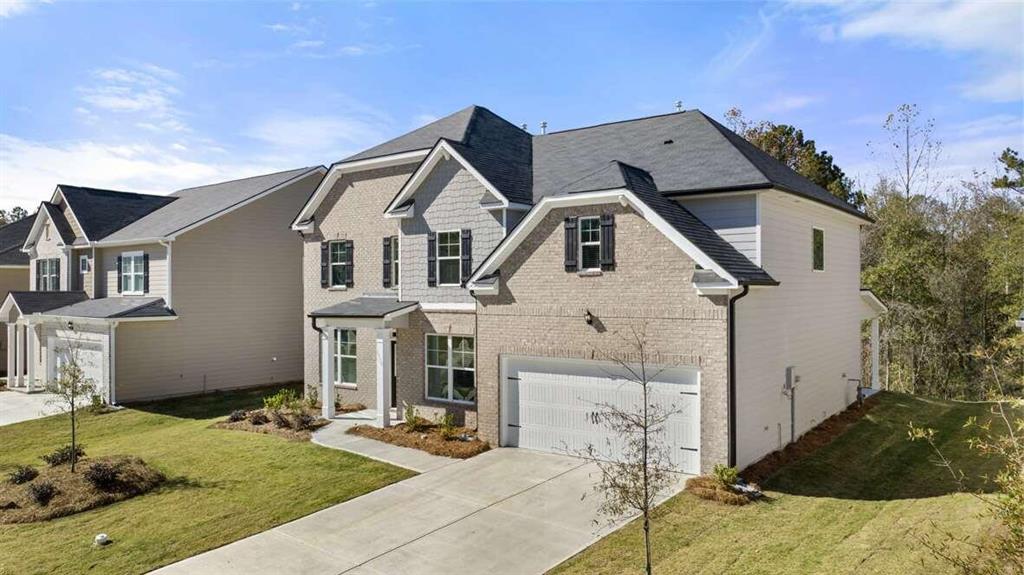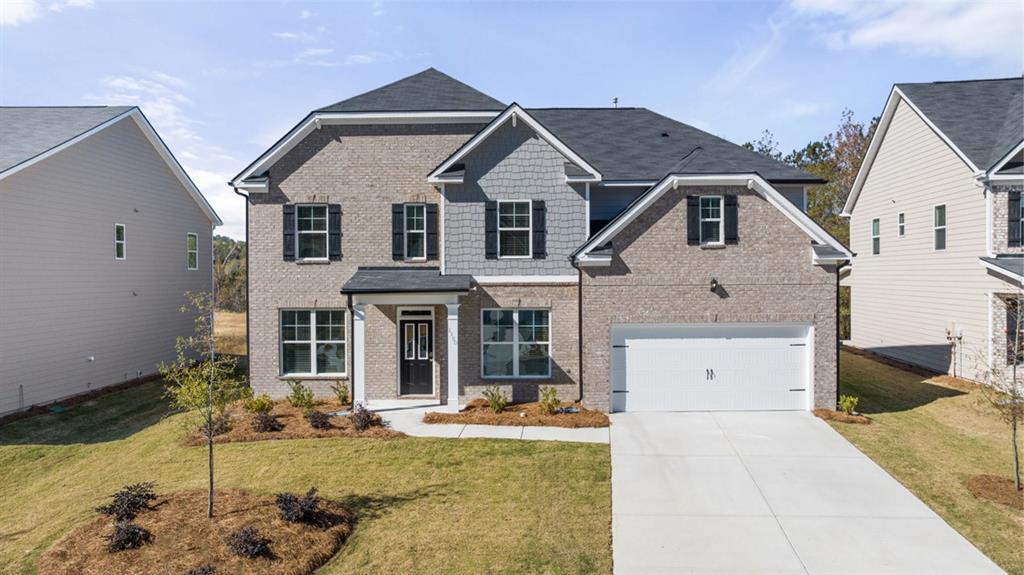Viewing Listing MLS# 404873629
Lawrenceville, GA 30044
- 5Beds
- 3Full Baths
- N/AHalf Baths
- N/A SqFt
- 2005Year Built
- 0.18Acres
- MLS# 404873629
- Residential
- Single Family Residence
- Pending
- Approx Time on Market1 month, 15 days
- AreaN/A
- CountyGwinnett - GA
- Subdivision River Stone
Overview
BEDROOM ON MAIN****IN-LAW SUITE. Welcome to this beautiful 5-bedroom, 3-full bathroom home, nestled in the highly sought-after River Stone sub-division. This spacious residence is situated in the greatly desired Brookwood High School district. This home offers move-in ready convenience and timeless appeal. As you approach the home, step inside to find fresh interior paint and new luxury vinyl plank flooring in the main living areas. setting a warm and inviting tone. The main floor features a versatile bedroom with a full bath, ideal for guests or in-laws. Second floor spacious secondary bedrooms share a well-sized guest bathroom, and Media rooms offer the perfect spot to relax and unwind after a long day out and about. The laundry room is conveniently located upstairs. Owners suite with large walk-in closet, separate shower and tub. This home is right across the street from the community club house, pool and tennis. Well, maintained fenced backyard with a covered porch.
Association Fees / Info
Hoa: Yes
Hoa Fees Frequency: Annually
Hoa Fees: 620
Community Features: Clubhouse, Homeowners Assoc, Playground, Pool, Sidewalks, Street Lights, Swim Team, Tennis Court(s)
Association Fee Includes: Swim, Tennis
Bathroom Info
Main Bathroom Level: 1
Total Baths: 3.00
Fullbaths: 3
Room Bedroom Features: In-Law Floorplan, Other
Bedroom Info
Beds: 5
Building Info
Habitable Residence: No
Business Info
Equipment: None
Exterior Features
Fence: Back Yard, Fenced, Wrought Iron
Patio and Porch: Covered, Deck
Exterior Features: Other
Road Surface Type: Asphalt
Pool Private: No
County: Gwinnett - GA
Acres: 0.18
Pool Desc: None
Fees / Restrictions
Financial
Original Price: $580,000
Owner Financing: No
Garage / Parking
Parking Features: Attached, Garage, Kitchen Level
Green / Env Info
Green Energy Generation: None
Handicap
Accessibility Features: None
Interior Features
Security Ftr: Smoke Detector(s)
Fireplace Features: Factory Built
Levels: Two
Appliances: Dishwasher, Disposal, Dryer, Gas Cooktop, Gas Oven, Microwave, Washer
Laundry Features: Laundry Room, Upper Level
Interior Features: Crown Molding, Entrance Foyer, High Ceilings 9 ft Main, High Ceilings 9 ft Upper, Walk-In Closet(s)
Flooring: Carpet
Spa Features: None
Lot Info
Lot Size Source: Owner
Lot Features: Back Yard, Corner Lot
Lot Size: 96 X 81 X 99 X 74
Misc
Property Attached: No
Home Warranty: No
Open House
Other
Other Structures: None
Property Info
Construction Materials: HardiPlank Type
Year Built: 2,005
Property Condition: Resale
Roof: Composition
Property Type: Residential Detached
Style: Traditional
Rental Info
Land Lease: No
Room Info
Kitchen Features: Cabinets White, Kitchen Island, Pantry Walk-In, Solid Surface Counters
Room Master Bathroom Features: Double Vanity,Separate Tub/Shower,Other
Room Dining Room Features: Open Concept,Other
Special Features
Green Features: None
Special Listing Conditions: None
Special Circumstances: None
Sqft Info
Building Area Total: 3105
Building Area Source: Owner
Tax Info
Tax Amount Annual: 1654
Tax Year: 2,022
Tax Parcel Letter: R5013-248
Unit Info
Utilities / Hvac
Cool System: Ceiling Fan(s), Central Air
Electric: 110 Volts
Heating: Forced Air
Utilities: Electricity Available, Natural Gas Available, Sewer Available, Water Available
Sewer: Public Sewer
Waterfront / Water
Water Body Name: None
Water Source: Public
Waterfront Features: None
Directions
***GPS friendly***Sugarloaf Pkwy to Cruse Rd, Take Oakland Rd NW to US-29 S/Lawrenceville Hwy, turn right onto US-29 S/Lawrenceville Hwy, Continue to Huff Dr. Drive to Bridge Walk Dr. 3016 Bridge Walk Dr. Lawrenceville, GA 30044, first house on the left, next to the club house.Listing Provided courtesy of Jp& Associates Realtors Metro Atlanta
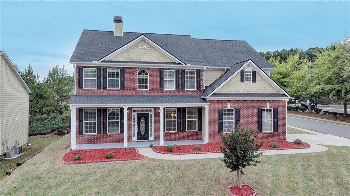
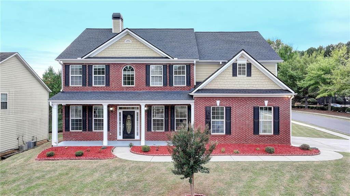
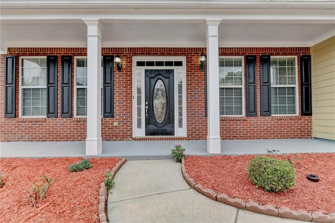
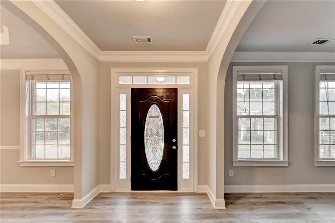
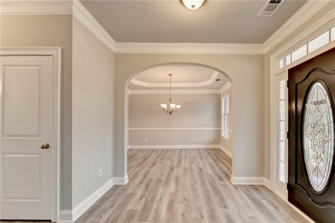
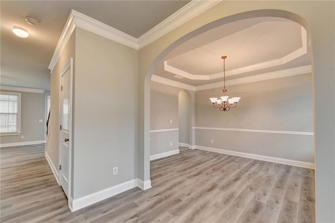
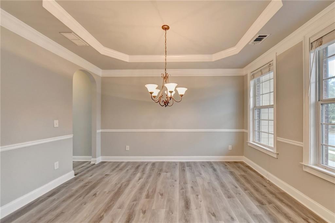
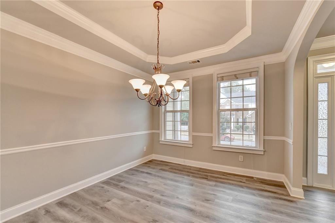
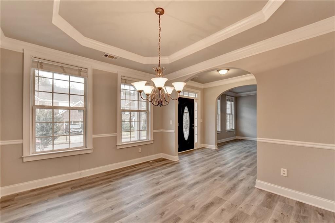
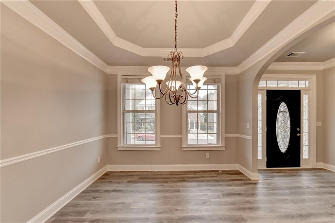
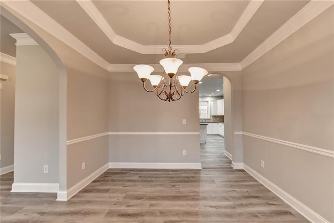
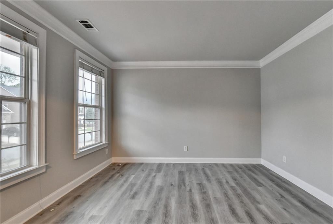
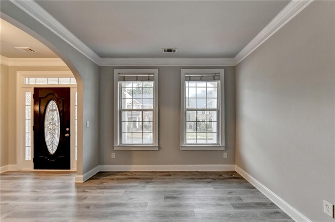
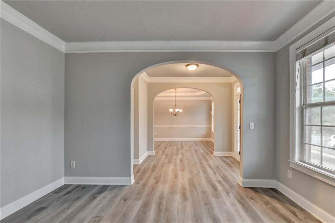
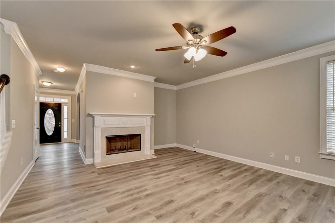
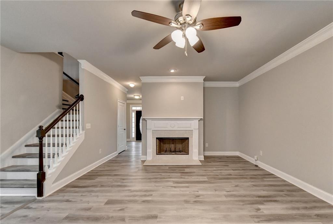
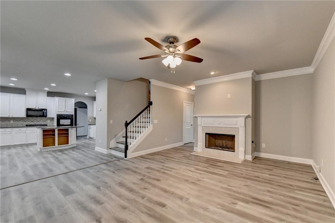
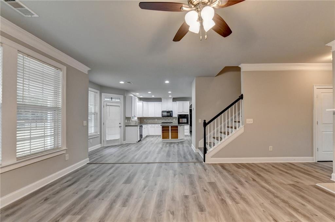
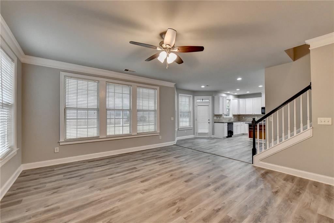
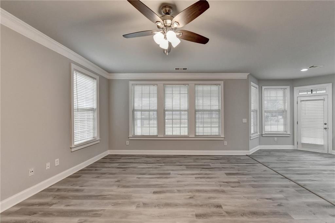
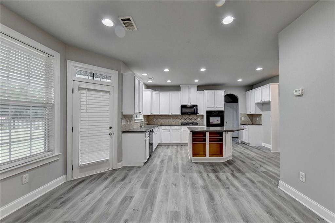
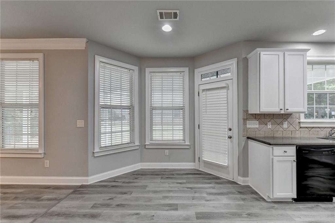
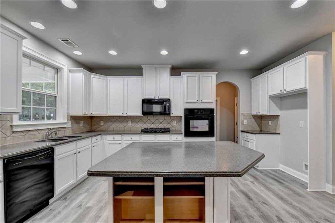
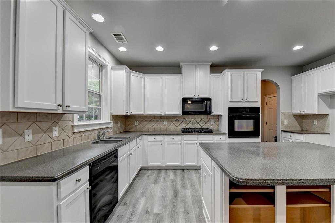
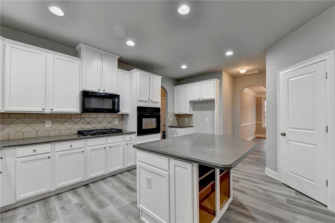
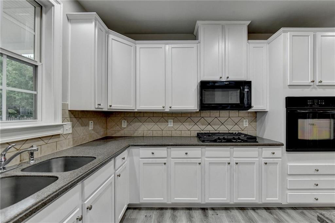
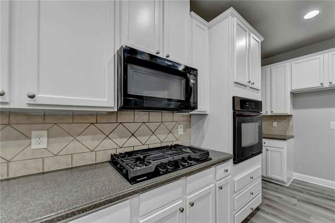
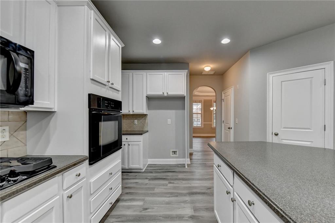
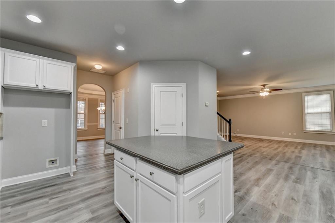
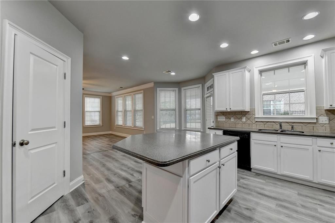
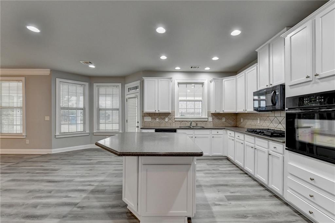
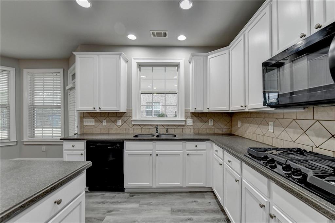
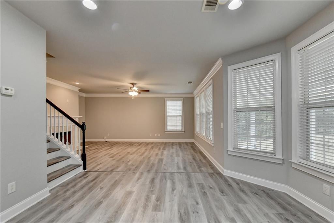
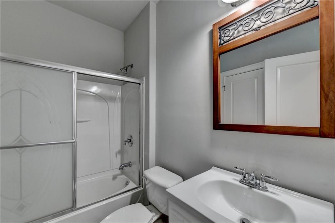
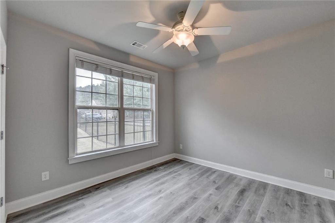
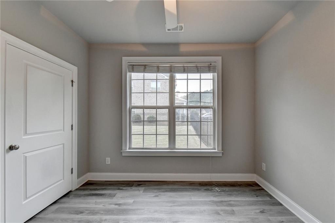
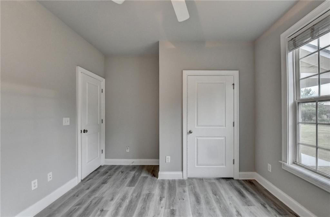
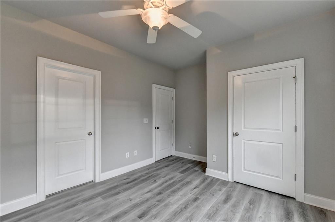
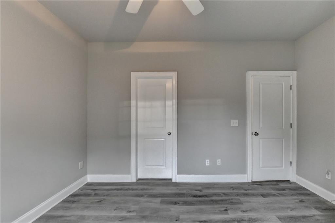
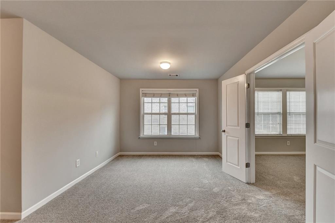
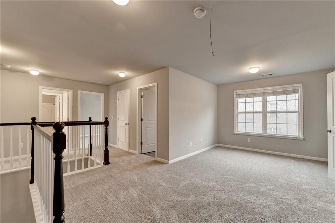
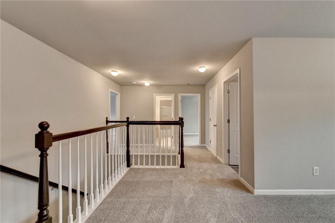
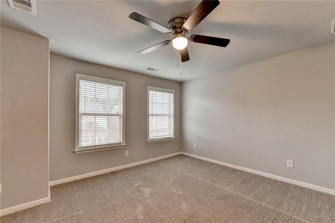
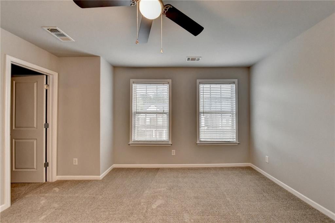
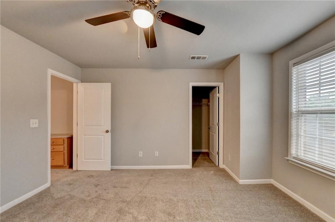
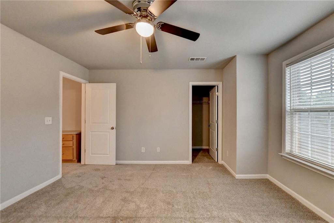
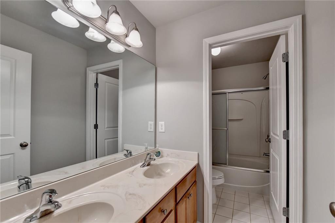
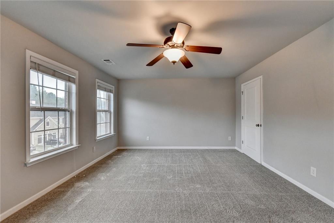
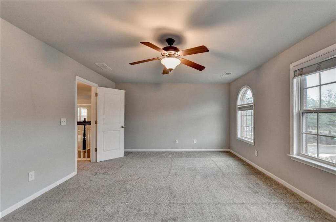
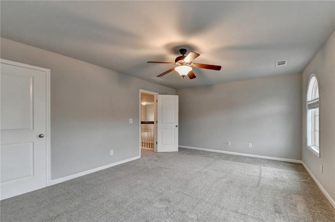
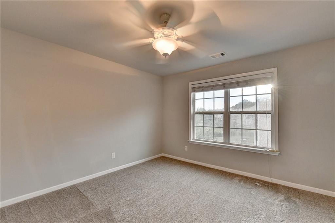
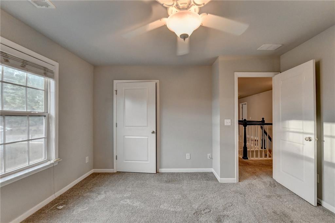
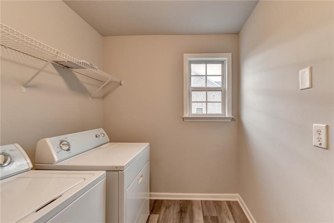
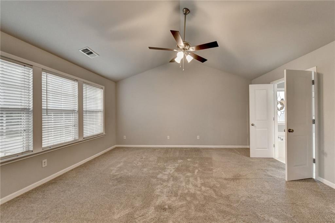
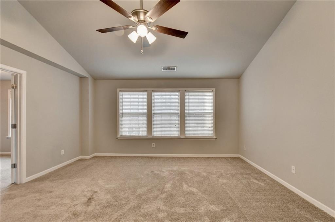
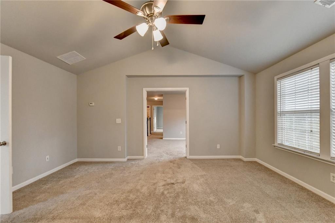
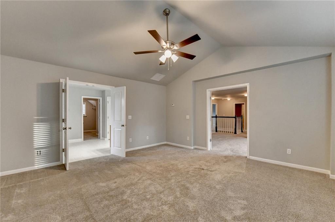
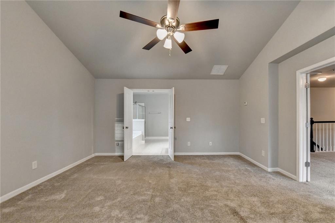
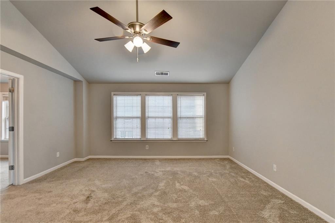
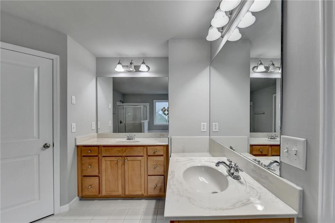
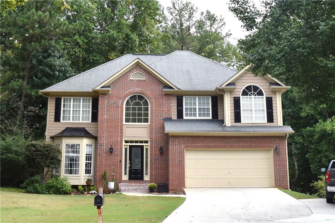
 MLS# 406501466
MLS# 406501466 
