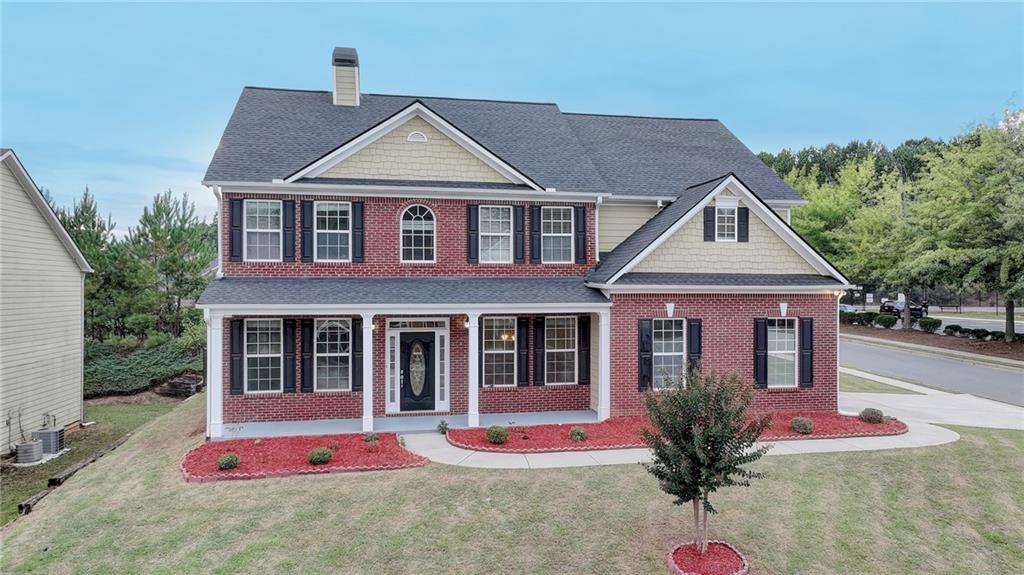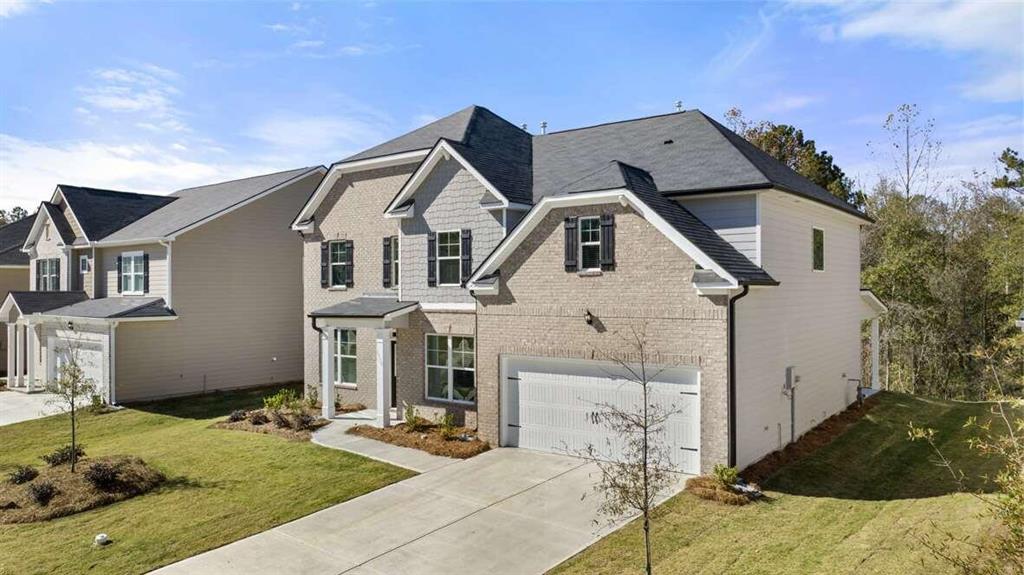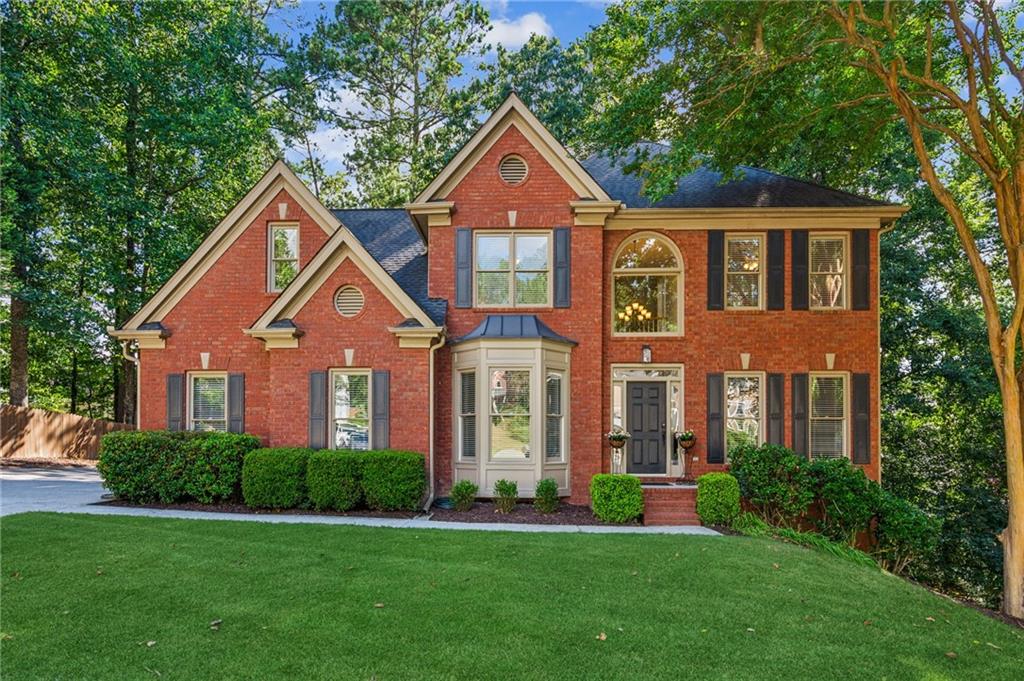Viewing Listing MLS# 403937025
Lawrenceville, GA 30043
- 5Beds
- 3Full Baths
- N/AHalf Baths
- N/A SqFt
- 1999Year Built
- 0.31Acres
- MLS# 403937025
- Residential
- Single Family Residence
- Pending
- Approx Time on Market1 month, 21 days
- AreaN/A
- CountyGwinnett - GA
- Subdivision The Preserve
Overview
Welcome to your ideal home! This immaculately maintained residence features five spacious bedrooms and three beautifully appointed bathrooms, showcasing a level of elegance and style reminiscent of professional design. As you step into the grand two-story foyer, you'll immediately appreciate the meticulous attention to detail and the high-end finishes that define this home. The heart of the home is its gourmet kitchen, where sleek stainless-steel appliances, granite countertops, and ample cabinetry create a culinary space both functional and stylish. The open floor plan seamlessly connects to elegant living spaces adorned with beautiful hardwood floors and gas fireplace, offering a warm and inviting atmosphere perfect for both everyday living and entertaining. A standout feature of this home is the convenient first-floor bedroom, complete with its own en-suite bathroom, providing an ideal space for guests or multigenerational living. The luxurious master suite on the second floor offers a tranquil retreat, complete with a spa-like en-suite bathroom and oversized walk-in closet. Owners also enjoy cozy sitting room with custom built-in bookshelf/entertainment center and a separate bonus room for an office or second closet area. The additional three bedrooms are generously sized, ensuring comfort and flexibility for family and guests alike. The large, unfinished 2 side daylight basement stands ready for your personal touch, whether you envision a home theater, gym, or in-law suite! Step outside to discover a meticulously landscaped yard that adds charm and serenity to your outdoor living experience, ideal for relaxing or hosting gatherings. The well-maintained community offers a host of amenities, including a resort-style pool, a stylish club pavilion, two lighted tennis courts, a children's playground and a basketball court. Located in a neighborhood with top-rated schools, this home combines suburban tranquility with convenient access to major highways, shopping centers, and a variety of restaurants. Its a perfect blend of comfort and convenience, waiting for you to make it your own. Dont miss this opportunity to own a home that exudes both sophistication and practicality in one of Lawrencevilles most sought-after communities.
Association Fees / Info
Hoa Fees: 745
Hoa: 1
Community Features: Homeowners Assoc, Near Schools, Playground, Pool, Sidewalks, Street Lights, Tennis Court(s)
Hoa Fees Frequency: Annually
Bathroom Info
Main Bathroom Level: 1
Total Baths: 3.00
Fullbaths: 3
Room Bedroom Features: Oversized Master, Sitting Room
Bedroom Info
Beds: 5
Building Info
Habitable Residence: No
Business Info
Equipment: None
Exterior Features
Fence: None
Patio and Porch: Deck
Exterior Features: Lighting, Rain Gutters, Rear Stairs
Road Surface Type: Asphalt, Paved
Pool Private: No
County: Gwinnett - GA
Acres: 0.31
Pool Desc: None
Fees / Restrictions
Financial
Original Price: $570,000
Owner Financing: No
Garage / Parking
Parking Features: Garage
Green / Env Info
Green Energy Generation: None
Handicap
Accessibility Features: None
Interior Features
Security Ftr: Carbon Monoxide Detector(s), Smoke Detector(s)
Fireplace Features: Family Room, Gas Log, Gas Starter
Levels: Two
Appliances: Dishwasher, Disposal, Gas Range
Laundry Features: Laundry Room, Main Level
Interior Features: Crown Molding, Double Vanity, Entrance Foyer 2 Story, High Ceilings 9 ft Main, High Speed Internet, Recessed Lighting, Walk-In Closet(s)
Flooring: Hardwood
Spa Features: None
Lot Info
Lot Size Source: Public Records
Lot Features: Back Yard, Corner Lot, Front Yard, Landscaped, Level, Sprinklers In Front
Lot Size: x 103
Misc
Property Attached: No
Home Warranty: No
Open House
Other
Other Structures: None
Property Info
Construction Materials: Brick Front, HardiPlank Type
Year Built: 1,999
Property Condition: Resale
Roof: Shingle
Property Type: Residential Detached
Style: Traditional
Rental Info
Land Lease: No
Room Info
Kitchen Features: Breakfast Bar, Cabinets White, Eat-in Kitchen, Pantry Walk-In, Stone Counters, View to Family Room
Room Master Bathroom Features: Double Vanity,Separate Tub/Shower,Soaking Tub,Vaul
Room Dining Room Features: Separate Dining Room
Special Features
Green Features: None
Special Listing Conditions: None
Special Circumstances: None
Sqft Info
Building Area Total: 3315
Building Area Source: Public Records
Tax Info
Tax Amount Annual: 5132
Tax Year: 2,023
Tax Parcel Letter: R7091-216
Unit Info
Utilities / Hvac
Cool System: Ceiling Fan(s), Central Air, Electric
Electric: None
Heating: Central, Natural Gas
Utilities: Cable Available, Electricity Available, Natural Gas Available, Phone Available, Sewer Available, Underground Utilities, Water Available
Sewer: Public Sewer
Waterfront / Water
Water Body Name: None
Water Source: Public
Waterfront Features: None
Directions
Please use the GPSListing Provided courtesy of Keller Williams Rlty Consultants
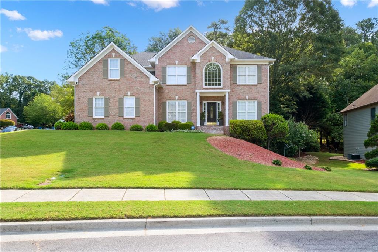
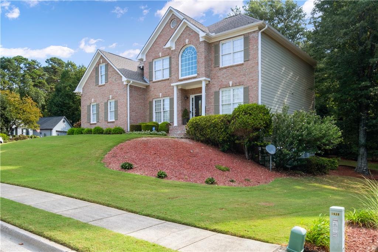
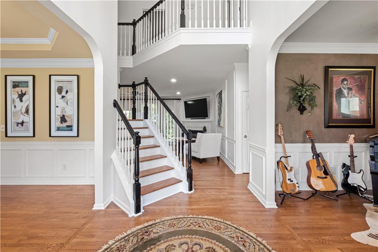
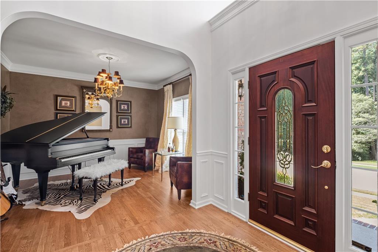
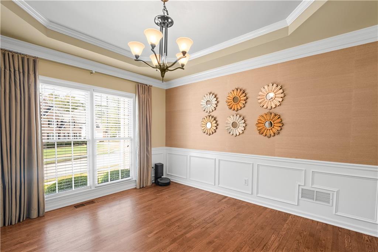
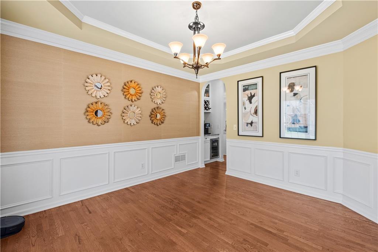
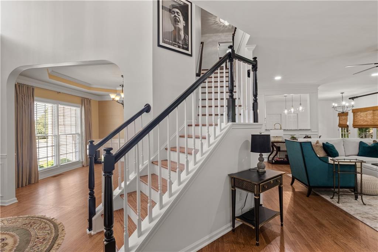
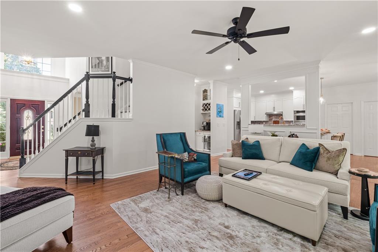
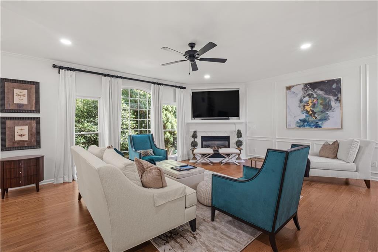
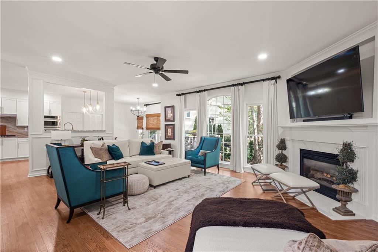
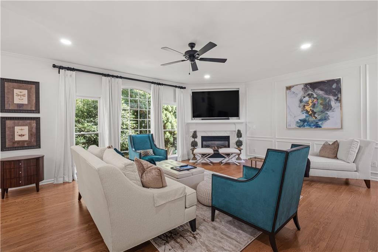
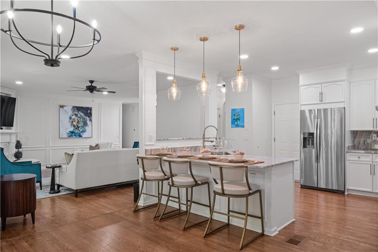
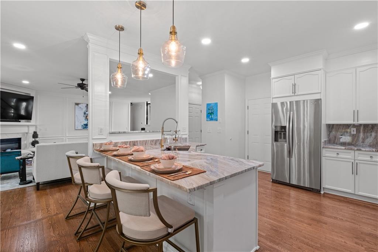
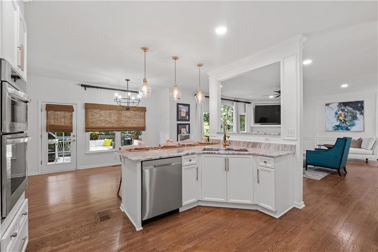
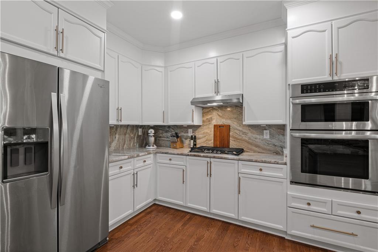
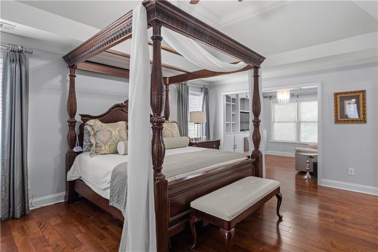
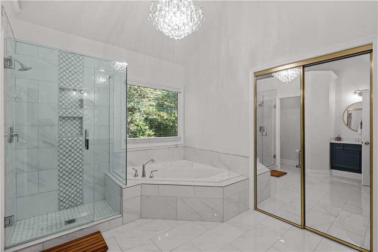
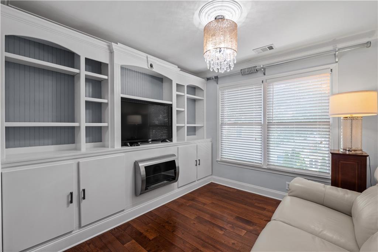
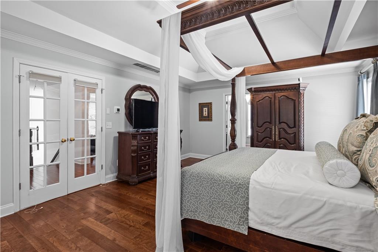
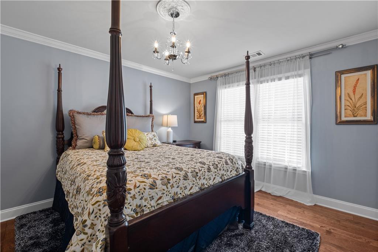
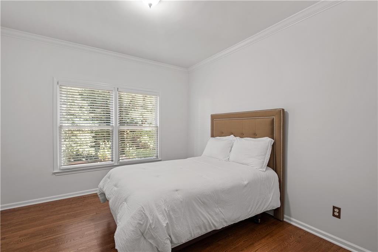
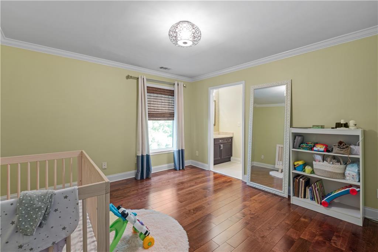
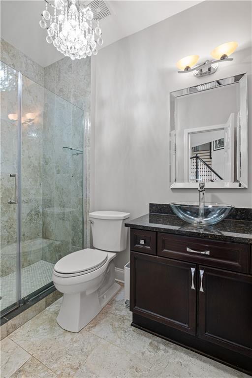
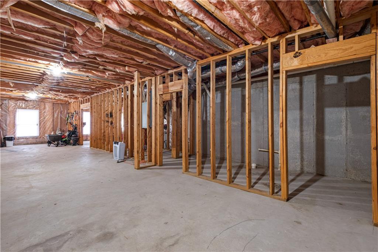
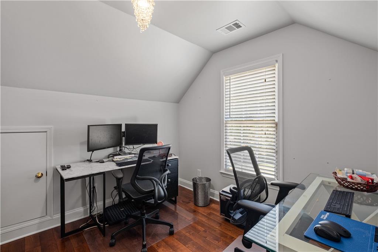
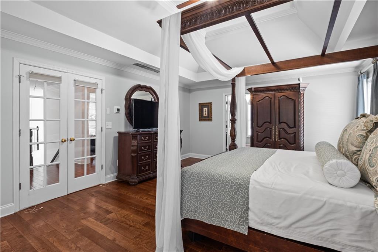
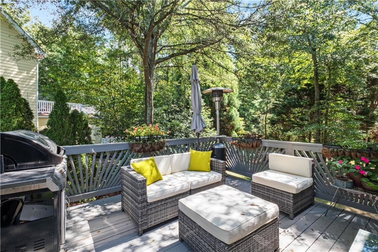
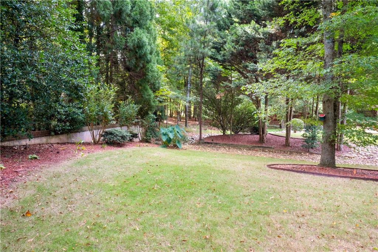
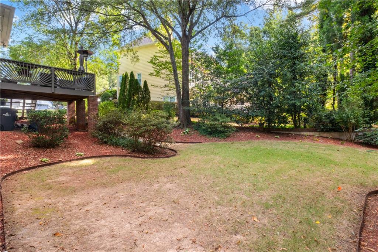
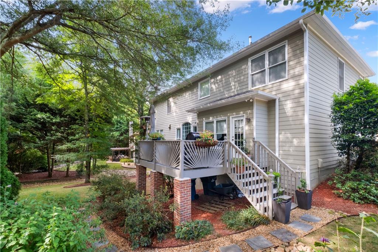
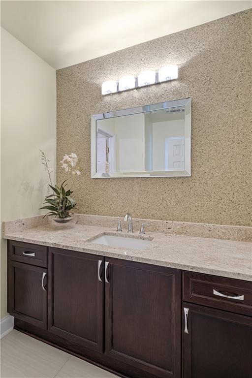
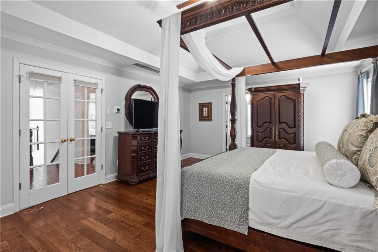
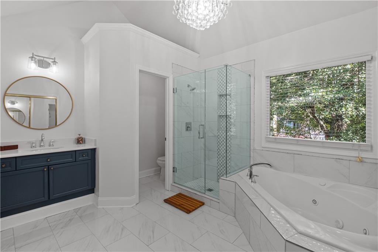
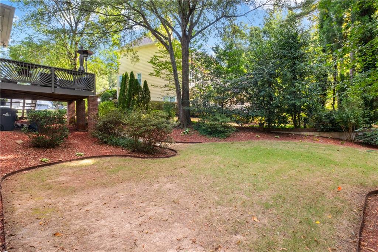
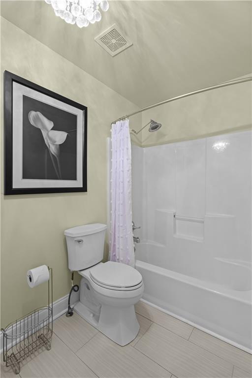
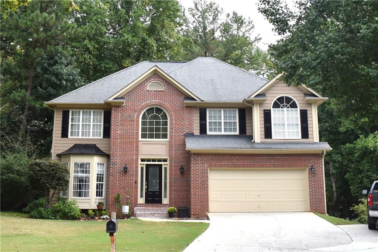
 MLS# 406501466
MLS# 406501466 