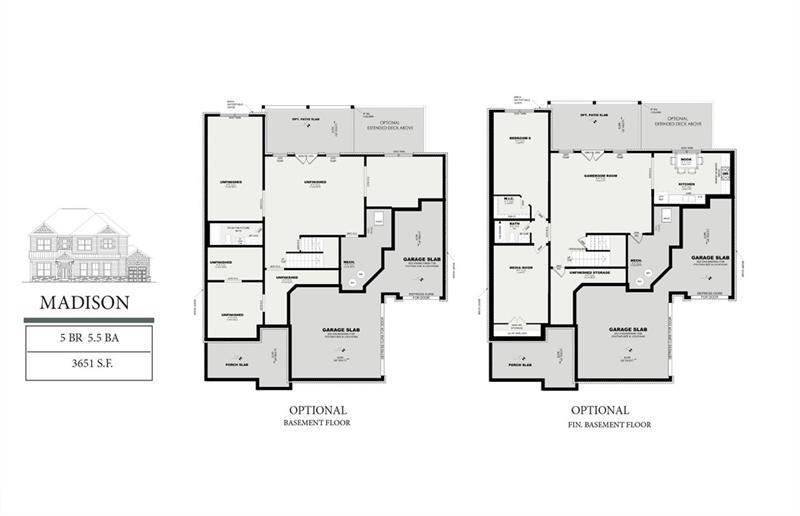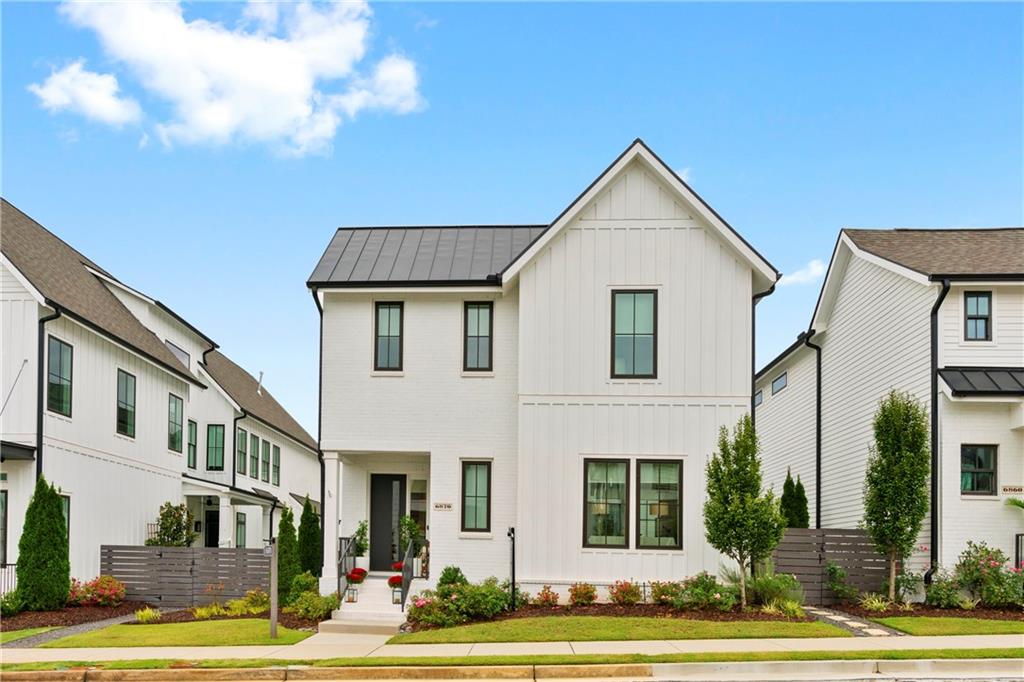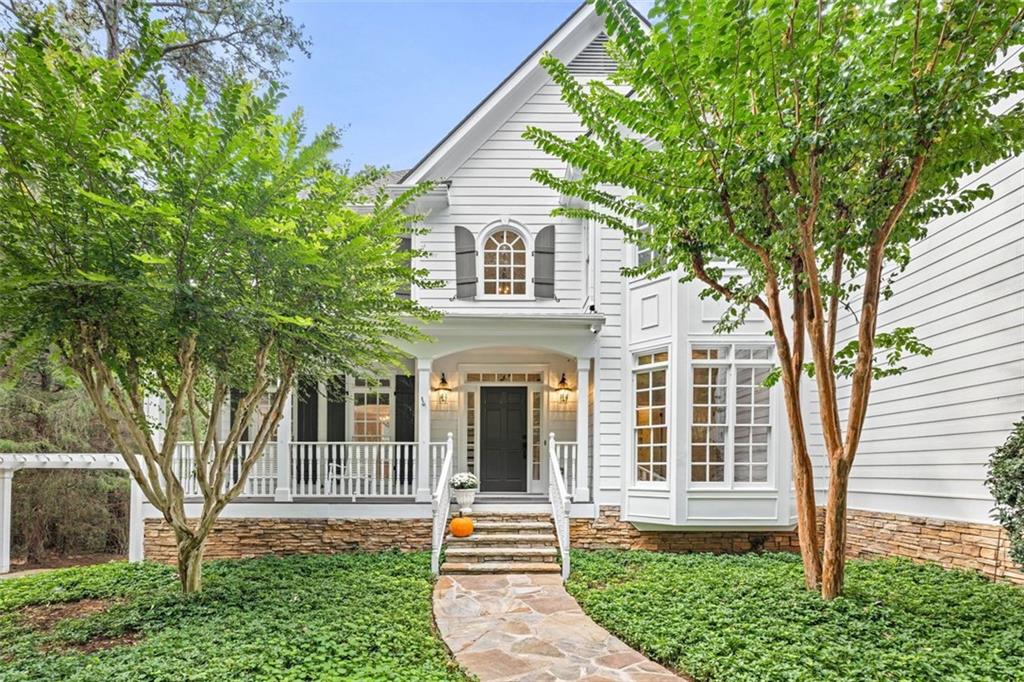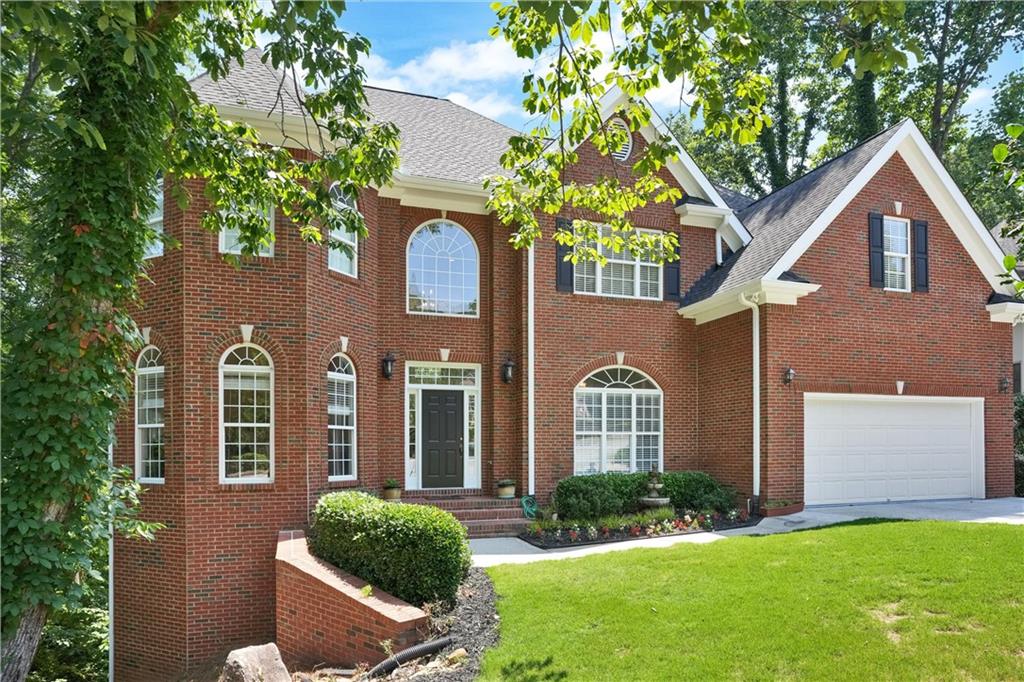Viewing Listing MLS# 404852439
Alpharetta, GA 30005
- 4Beds
- 3Full Baths
- N/AHalf Baths
- N/A SqFt
- 2022Year Built
- 0.15Acres
- MLS# 404852439
- Residential
- Single Family Residence
- Active
- Approx Time on Market1 month, 22 days
- AreaN/A
- CountyForsyth - GA
- Subdivision Halcyon
Overview
Welcome to your dream home in the heart of Alpharetta, Georgia! This stunning, nearly new residence offers luxurious living with four spacious bedrooms and three elegant bathrooms, all within a two-year-old build. Nestled in a vibrant and sought-after community, this home combines modern sophistication with the warmth of a traditional Southern home. As you step inside, you'll be greeted by an open-concept floor plan, featuring high ceilings, gleaming hardwood floors, and abundant natural light. The gourmet kitchen is a chef's delight, equipped with top-of-the-line stainless steel appliances, quartz countertops, and a large island perfect for entertaining. The adjoining living area, with its cozy fireplace, provides the perfect space for relaxation and family gatherings. A huge open dining room with room for 12! The primary suite is a true retreat, offering a spacious bedroom, walk-in closet, and a spa-like bathroom with a soaking tub, double vanities, and a separate glass-enclosed shower. Three additional bedrooms provide ample space for family, guests, or a home office. Outside, the property features a beautifully landscaped yard with a private patio, ideal for enjoying Georgia's lovely weather. The green belt trails are right outside the front door! Located in a prime Alpharetta neighborhood, you'll have easy access to top-rated schools, shopping, dining, and entertainment options. Don't miss the opportunity to own this exceptional homewhere luxury, comfort, and convenience come together. Schedule your private tour today!
Association Fees / Info
Hoa Fees: 235
Hoa: 1
Community Features: Homeowners Assoc, Near Beltline, Near Shopping, Near Trails/Greenway, Pool, Sidewalks
Hoa Fees Frequency: Monthly
Association Fee Includes: Maintenance Grounds, Swim, Tennis, Trash
Bathroom Info
Main Bathroom Level: 1
Total Baths: 3.00
Fullbaths: 3
Room Bedroom Features: Oversized Master
Bedroom Info
Beds: 4
Building Info
Habitable Residence: No
Business Info
Equipment: None
Exterior Features
Fence: None
Patio and Porch: Covered, Front Porch, Patio
Exterior Features: Other
Road Surface Type: Asphalt
Pool Private: No
County: Forsyth - GA
Acres: 0.15
Pool Desc: In Ground
Fees / Restrictions
Financial
Original Price: $1,299,990
Owner Financing: No
Garage / Parking
Parking Features: Driveway, Garage, Garage Faces Rear, Kitchen Level, Level Driveway
Green / Env Info
Green Energy Generation: None
Handicap
Accessibility Features: None
Interior Features
Security Ftr: Carbon Monoxide Detector(s), Smoke Detector(s)
Fireplace Features: Decorative, Glass Doors, Great Room
Levels: Two
Appliances: Dishwasher, Dryer, Gas Cooktop, Microwave, Range Hood, Refrigerator, Self Cleaning Oven, Washer
Laundry Features: Laundry Room, Upper Level
Interior Features: Double Vanity, High Ceilings 9 ft Upper, High Ceilings 10 ft Main, Tray Ceiling(s), Walk-In Closet(s)
Flooring: Carpet, Ceramic Tile, Hardwood
Spa Features: None
Lot Info
Lot Size Source: Public Records
Lot Features: Back Yard, Front Yard, Landscaped
Lot Size: 56x122
Misc
Property Attached: No
Home Warranty: No
Open House
Other
Other Structures: None
Property Info
Construction Materials: Brick Front, HardiPlank Type
Year Built: 2,022
Property Condition: Resale
Roof: Shingle
Property Type: Residential Detached
Style: A-Frame
Rental Info
Land Lease: No
Room Info
Kitchen Features: Cabinets White, Eat-in Kitchen, Keeping Room, Kitchen Island, Solid Surface Counters, Stone Counters
Room Master Bathroom Features: Double Vanity,Separate Tub/Shower,Soaking Tub
Room Dining Room Features: Dining L,Seats 12+
Special Features
Green Features: None
Special Listing Conditions: None
Special Circumstances: None
Sqft Info
Building Area Total: 3059
Building Area Source: Public Records
Tax Info
Tax Amount Annual: 6796
Tax Year: 2,023
Tax Parcel Letter: 065-000-151
Unit Info
Utilities / Hvac
Cool System: Central Air
Electric: 110 Volts
Heating: Forced Air, Natural Gas
Utilities: Electricity Available, Natural Gas Available, Sewer Available, Water Available
Sewer: Public Sewer
Waterfront / Water
Water Body Name: None
Water Source: Public
Waterfront Features: None
Directions
Take 400 to McFarland Road. Turn right on McFarland Road to Ronald Reagan Blvd and turn right. Turn left at Halcyon Garden Drive. House will be on the right.Listing Provided courtesy of Mark Spain Real Estate
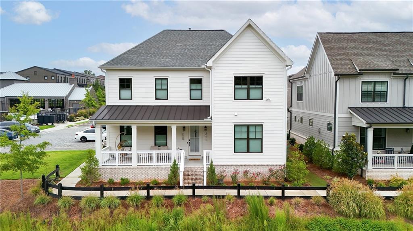
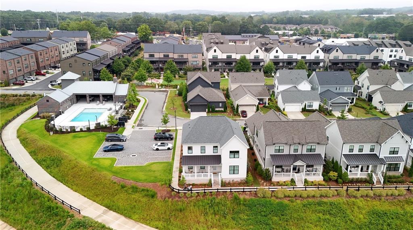
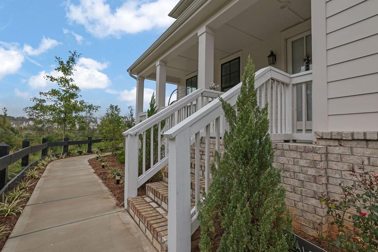
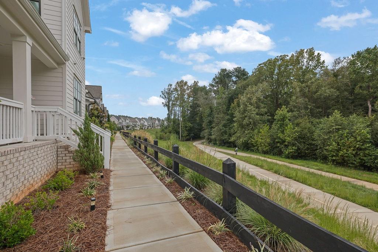
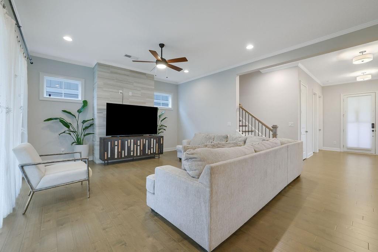
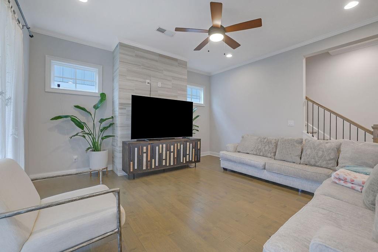
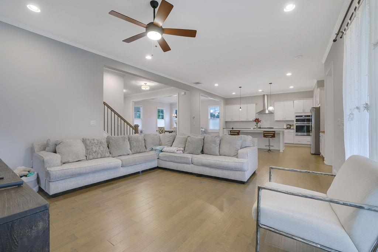
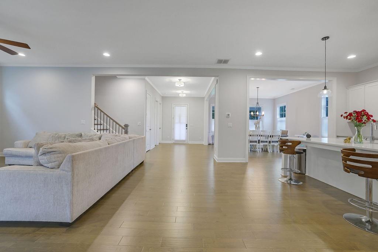
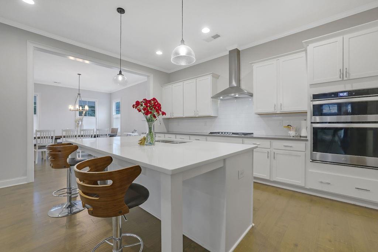
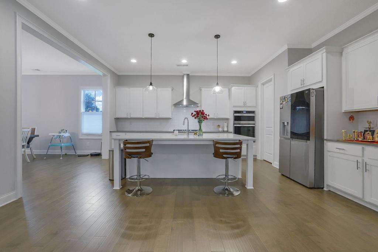
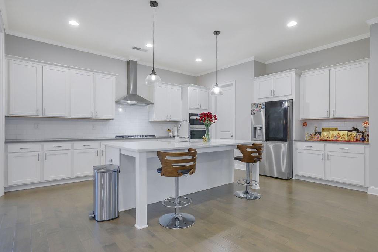
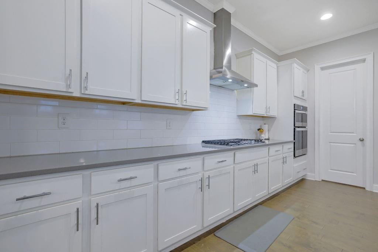
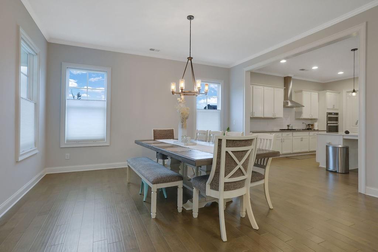
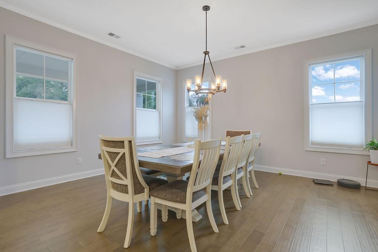
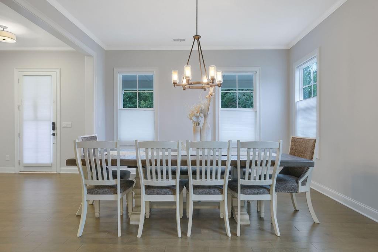
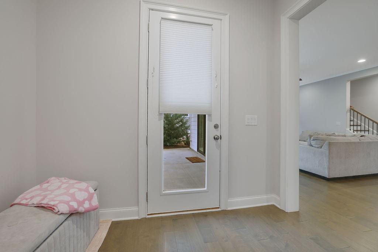
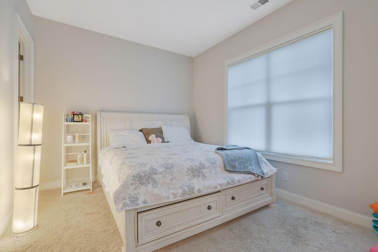
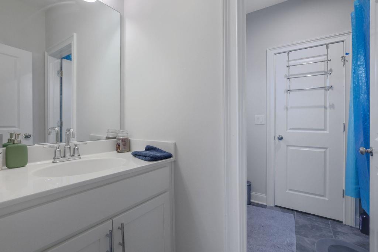
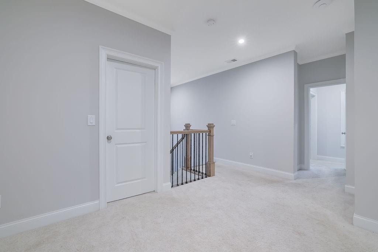
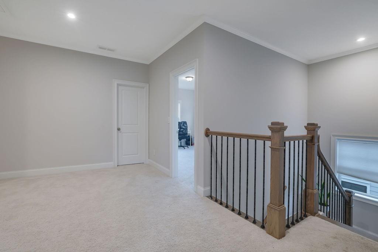
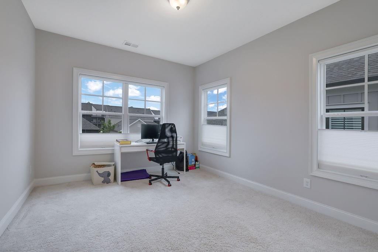
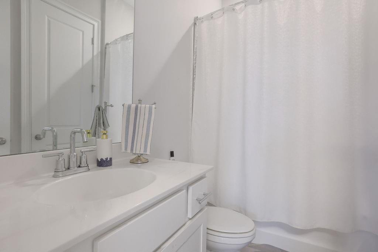
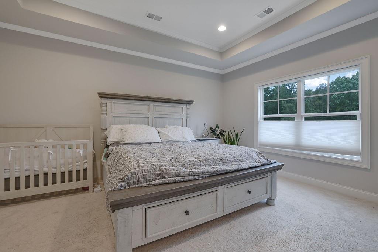
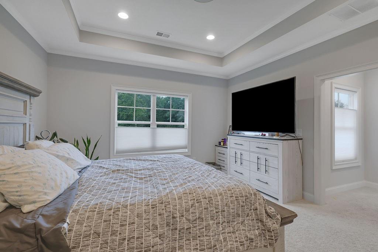
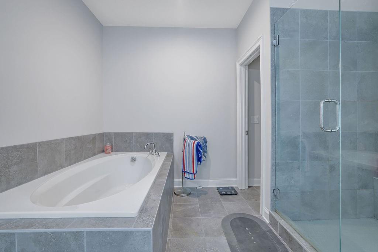
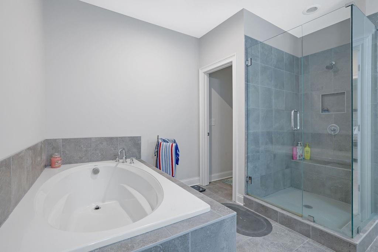
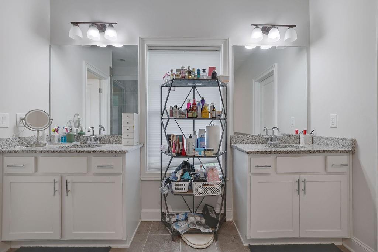
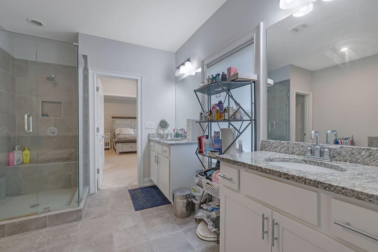
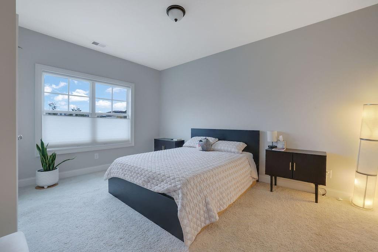
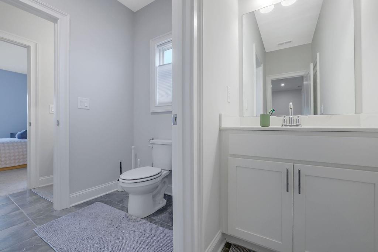
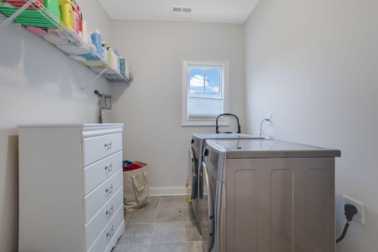
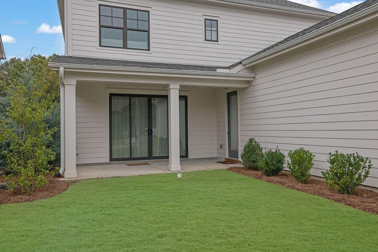
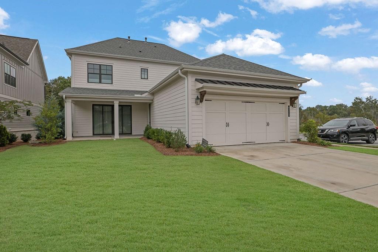
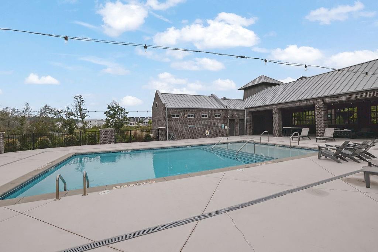
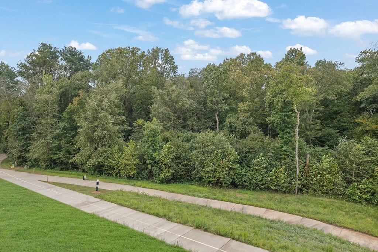
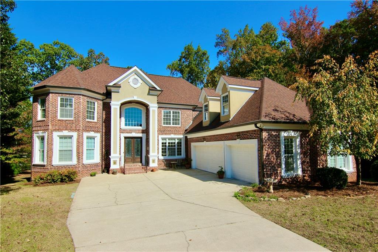
 MLS# 409712458
MLS# 409712458 