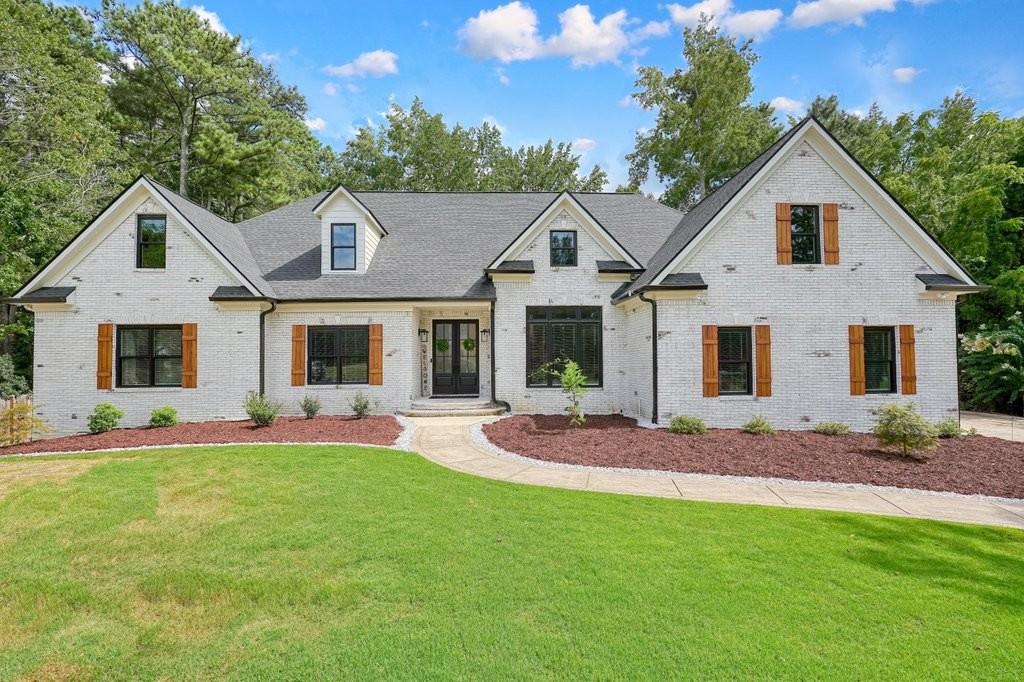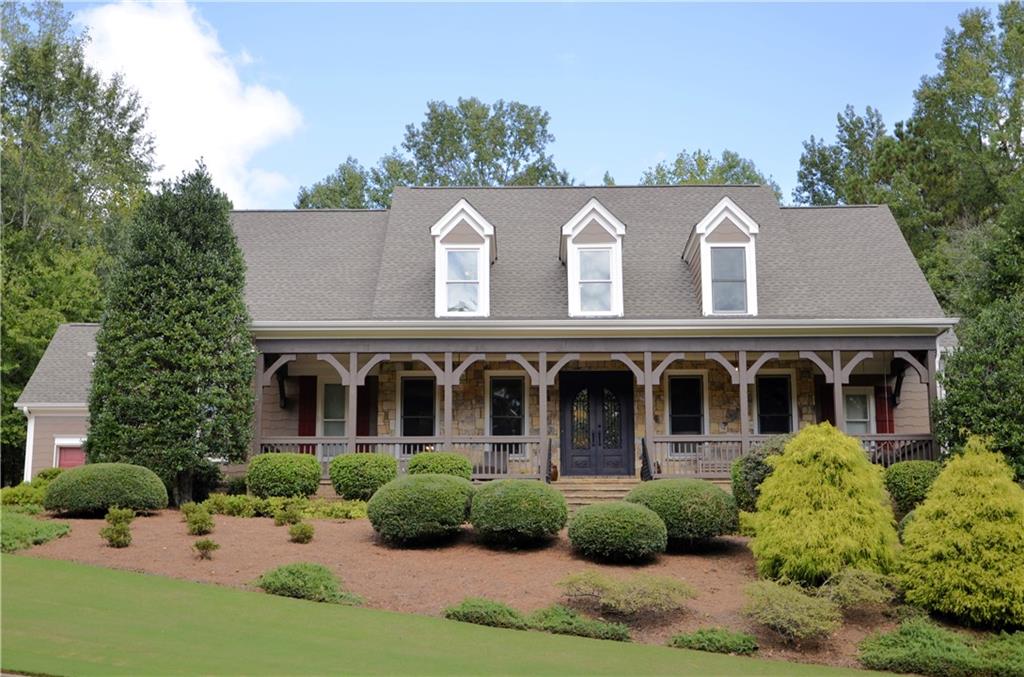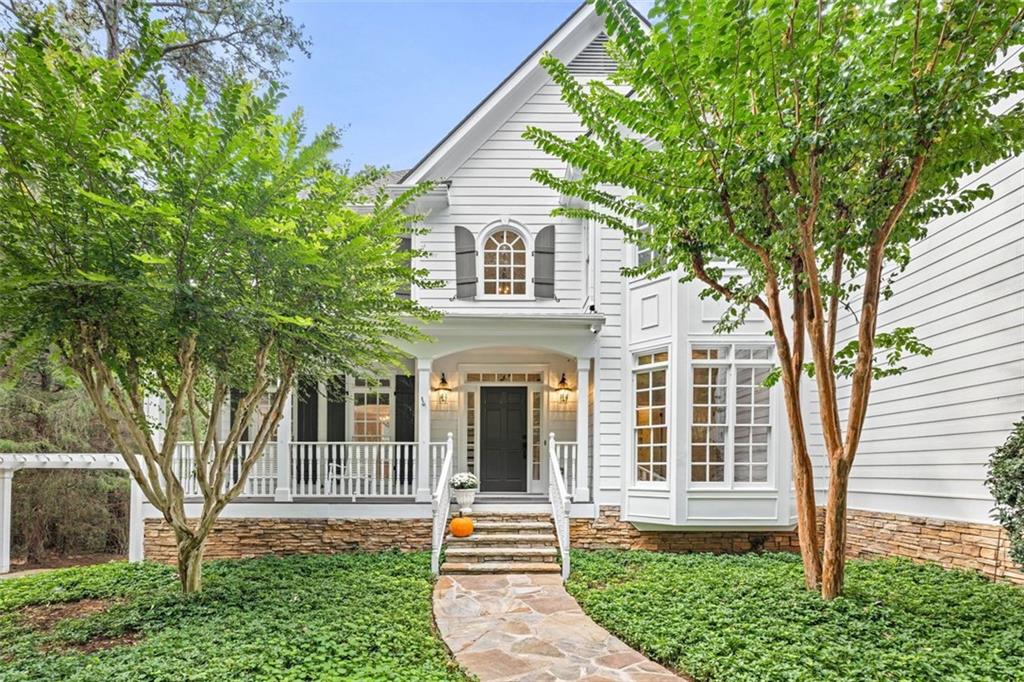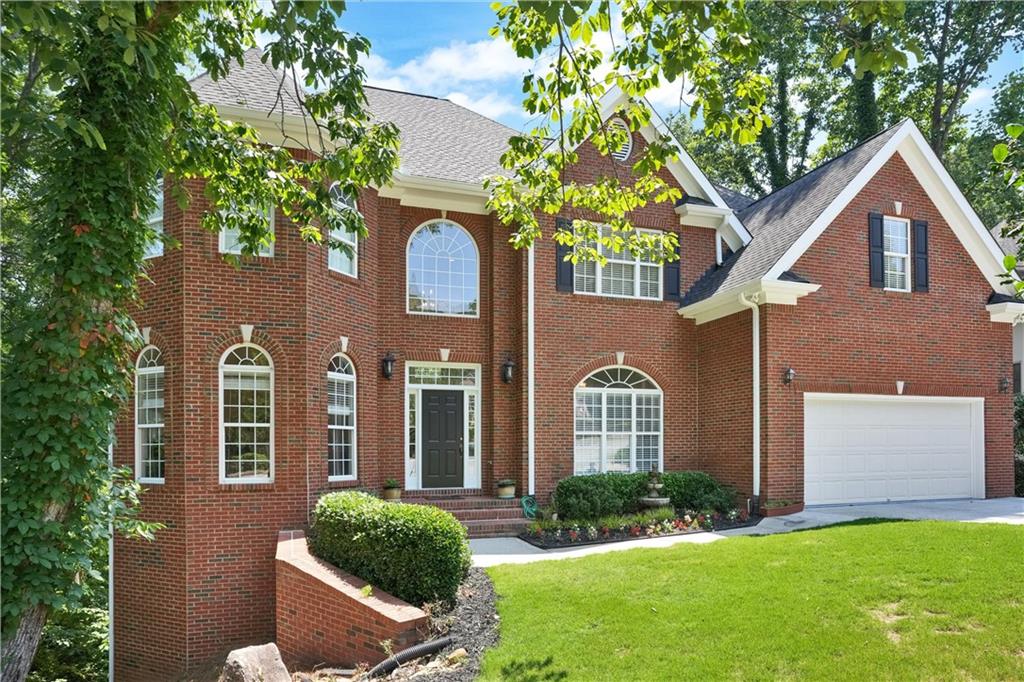Viewing Listing MLS# 405687645
Alpharetta, GA 30005
- 4Beds
- 4Full Baths
- 1Half Baths
- N/A SqFt
- 2021Year Built
- 0.12Acres
- MLS# 405687645
- Residential
- Single Family Residence
- Active
- Approx Time on Market1 month, 18 days
- AreaN/A
- CountyForsyth - GA
- Subdivision Halcyon
Overview
Experience the epitome of luxury living in Alpharetta, this stunning modern contemporary home, designed for the ultimate live, work, and play lifestyle. This Monte Hewett Lanier floor plan boasts 4 spacious bedrooms, each with its own en-suite bathroom and walk-in closets. Offering both privacy and comfort. The home features high ceilings, abundant windows, and tastefully chosen custom features that exude timeless elegance. Located in the heart of Halcyon, a sought-after community in Alpharetta, this home is surrounded by amenities such as the Big Creek Greenway, Halcyon Fairy Garden, neighborhood pool, and green space areas. Future plans for the area include a dog park and more, making it an exciting and thriving neighborhood to be a part of. Enjoy being able to walk to shopping, dining, and Trader Joe's opening in December! This prime location is the perfect place to call home!
Association Fees / Info
Hoa: Yes
Hoa Fees Frequency: Monthly
Hoa Fees: 235
Community Features: Clubhouse, Dog Park, Homeowners Assoc, Meeting Room, Near Schools, Near Shopping, Near Trails/Greenway, Playground, Pool, Restaurant, Sidewalks, Street Lights
Association Fee Includes: Maintenance Grounds, Reserve Fund, Swim
Bathroom Info
Halfbaths: 1
Total Baths: 5.00
Fullbaths: 4
Room Bedroom Features: Oversized Master, Split Bedroom Plan
Bedroom Info
Beds: 4
Building Info
Habitable Residence: No
Business Info
Equipment: None
Exterior Features
Fence: Fenced, Privacy, Wood
Patio and Porch: Breezeway, Patio
Exterior Features: Courtyard, Rain Gutters
Road Surface Type: Asphalt
Pool Private: No
County: Forsyth - GA
Acres: 0.12
Pool Desc: None
Fees / Restrictions
Financial
Original Price: $1,275,000
Owner Financing: No
Garage / Parking
Parking Features: Covered, Garage, Garage Faces Rear, Level Driveway, On Street
Green / Env Info
Green Energy Generation: None
Handicap
Accessibility Features: None
Interior Features
Security Ftr: None
Fireplace Features: Factory Built, Gas Log, Glass Doors
Levels: Two
Appliances: Dishwasher, Disposal, Gas Cooktop, Gas Oven, Microwave, Range Hood, Self Cleaning Oven, Tankless Water Heater, Other
Laundry Features: Laundry Room, Upper Level
Interior Features: Beamed Ceilings, Bookcases, Double Vanity, Entrance Foyer, High Ceilings 9 ft Upper, High Ceilings 10 ft Lower, High Ceilings 10 ft Main, High Speed Internet, Permanent Attic Stairs, Walk-In Closet(s)
Flooring: Ceramic Tile, Hardwood
Spa Features: None
Lot Info
Lot Size Source: Public Records
Lot Features: Cleared, Front Yard, Landscaped, Level, Zero Lot Line, Other
Lot Size: x
Misc
Property Attached: No
Home Warranty: No
Open House
Other
Other Structures: None
Property Info
Construction Materials: Blown-In Insulation, Other
Year Built: 2,021
Property Condition: Resale
Roof: Composition
Property Type: Residential Detached
Style: Farmhouse, Modern
Rental Info
Land Lease: No
Room Info
Kitchen Features: Breakfast Bar, Cabinets Other, Eat-in Kitchen, Kitchen Island, Other Surface Counters, Pantry, Stone Counters, View to Family Room, Other
Room Master Bathroom Features: Double Shower,Double Vanity,Shower Only
Room Dining Room Features: Open Concept
Special Features
Green Features: HVAC, Insulation, Thermostat, Windows
Special Listing Conditions: None
Special Circumstances: None
Sqft Info
Building Area Total: 3562
Building Area Source: Appraiser
Tax Info
Tax Amount Annual: 7777
Tax Year: 2,023
Tax Parcel Letter: 043-000-146
Unit Info
Utilities / Hvac
Cool System: Ceiling Fan(s), Central Air, Zoned
Electric: 220 Volts
Heating: Central, Forced Air, Zoned
Utilities: Cable Available, Electricity Available, Natural Gas Available, Phone Available, Sewer Available, Underground Utilities, Water Available
Sewer: Public Sewer
Waterfront / Water
Water Body Name: None
Water Source: Public
Waterfront Features: None
Directions
From GA 400 exit 12A turn right on McFarland. Turn Right o Halcyon Way. Take first left onto Halcyon Way. Turn on Harleigh Way 2nd house on the left.Listing Provided courtesy of Century 21 Results
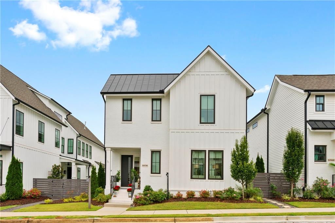
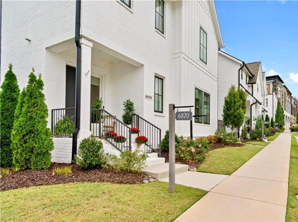
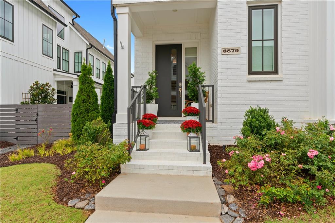
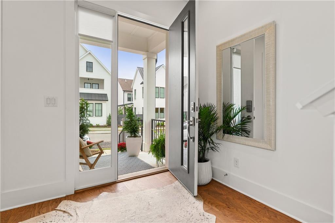
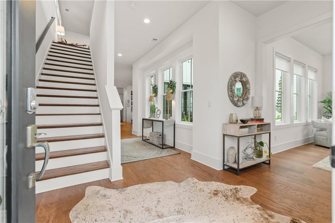
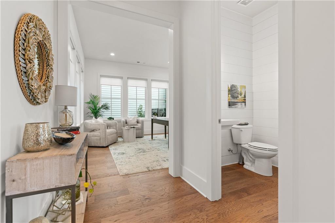
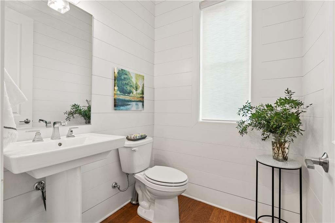
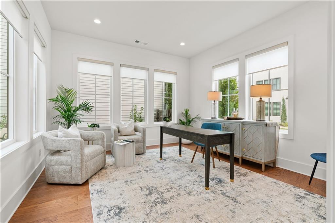
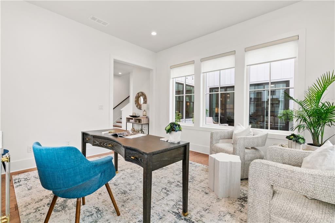
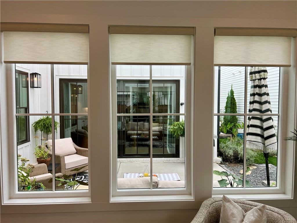
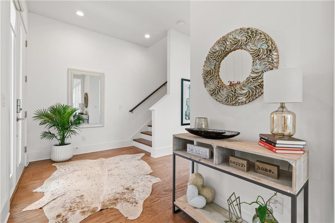
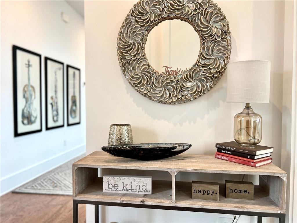
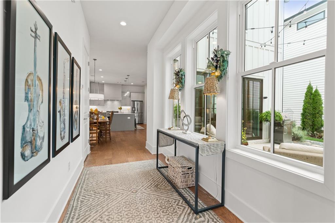
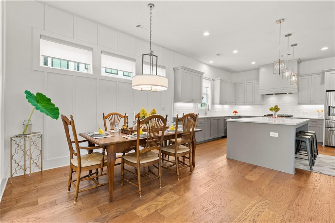
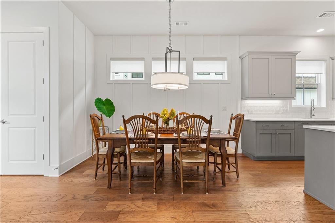
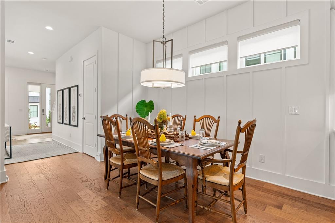
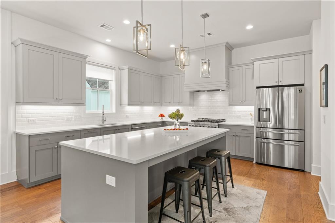
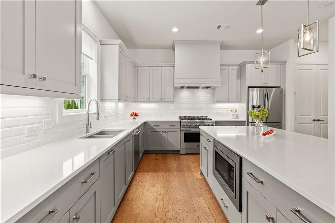

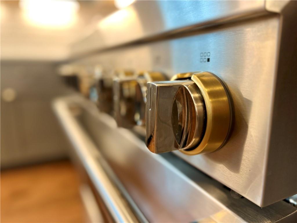
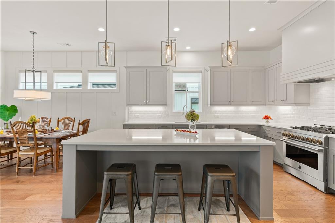
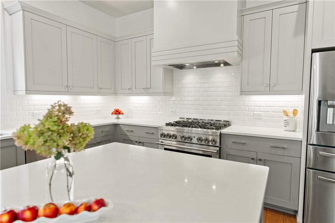
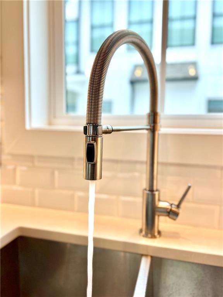
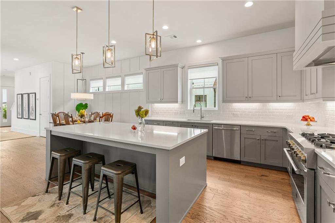
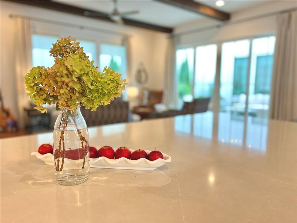
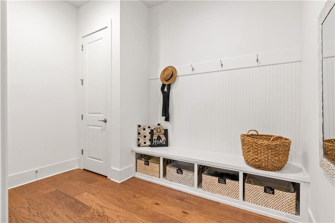
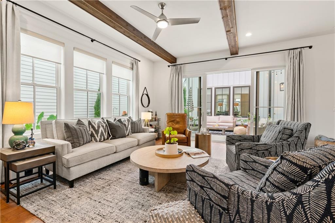
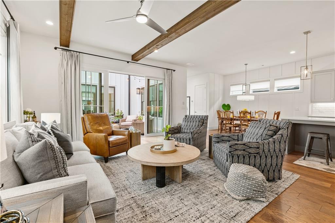
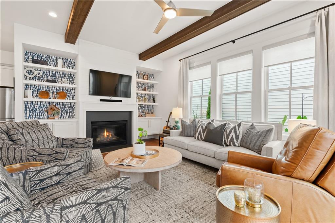
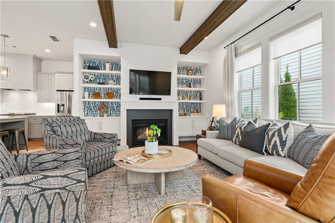
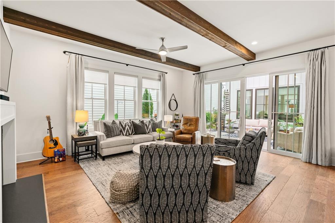
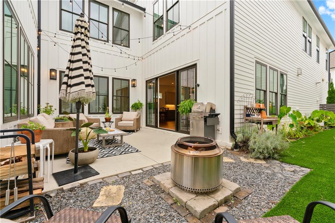
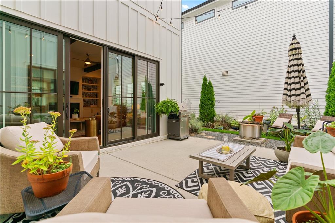
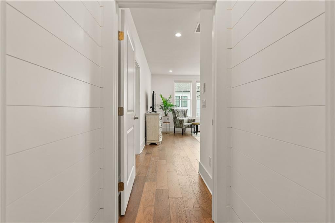
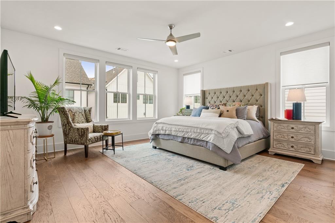
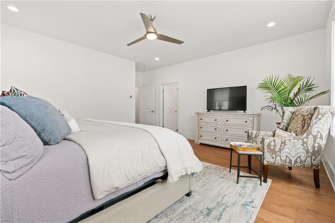
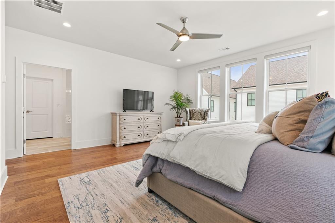
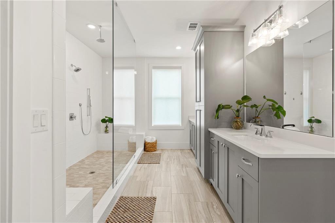
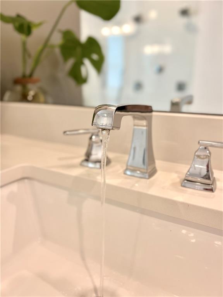
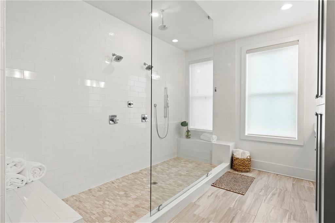
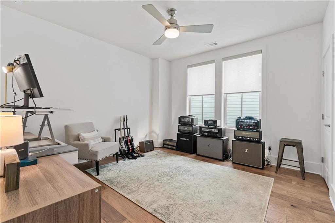
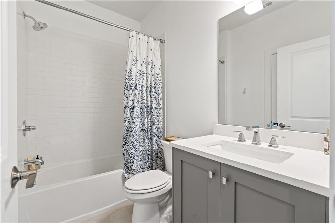
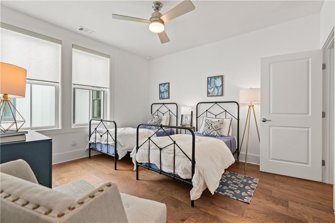
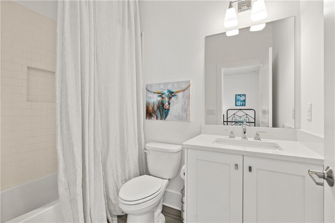
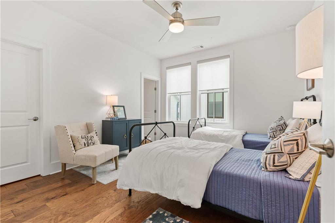
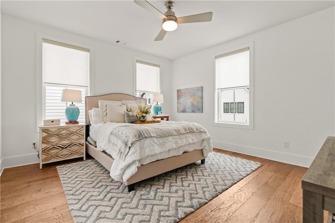
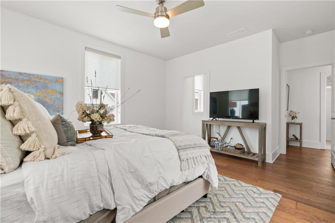
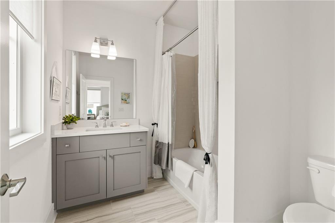
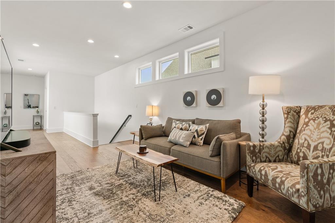
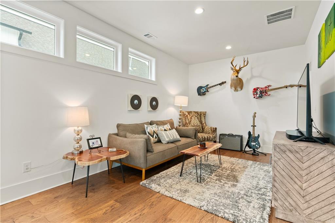
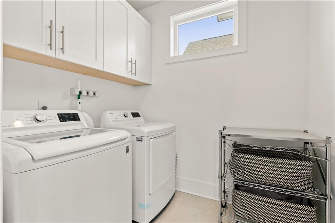
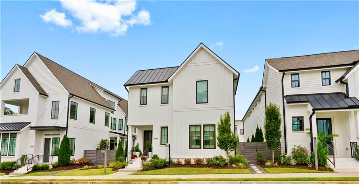
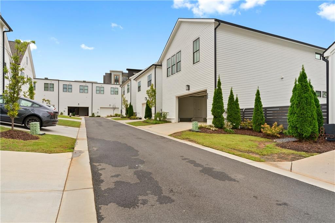
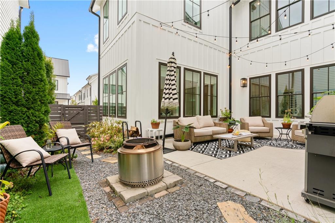
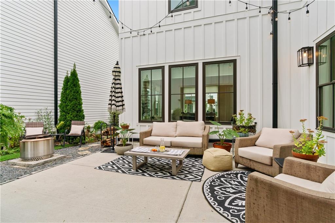
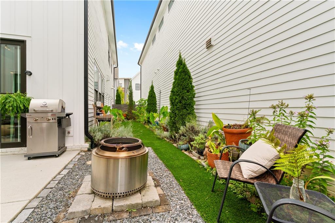
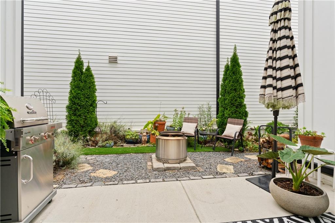
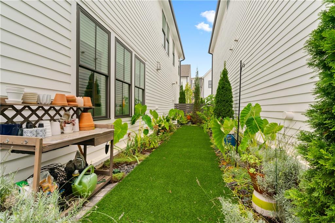
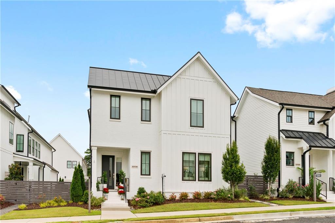
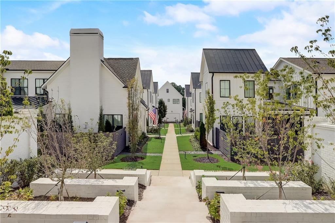
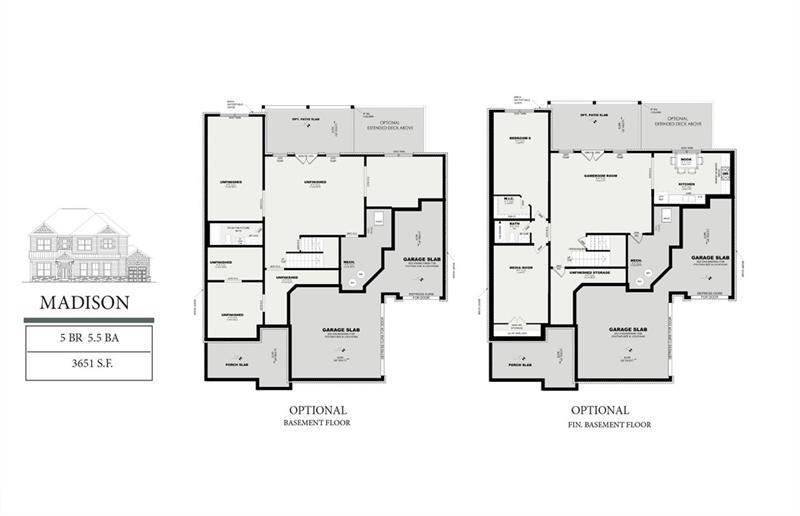
 MLS# 408973968
MLS# 408973968 