Viewing Listing MLS# 404786950
Snellville, GA 30078
- 5Beds
- 3Full Baths
- 1Half Baths
- N/A SqFt
- 2000Year Built
- 0.43Acres
- MLS# 404786950
- Residential
- Single Family Residence
- Pending
- Approx Time on Market1 month, 25 days
- AreaN/A
- CountyGwinnett - GA
- Subdivision Bright Water
Overview
Unlock your dream lifestyle in this breathtaking estate home, set on a tranquil wooded lot. Bask in the serenity of your private sanctuary on the back deck, covered patio, or peaceful stone patio. Enjoy the perfect blend of elegance and comfort in the formal living/office and dining rooms, and gather with loved ones in the spacious family room with fireplace. The chef-inspired kitchen features a breakfast area, large island with gas cook top, double ovens and desk, while the primary suite boasts oversized room with a sitting area, vaulted bathroom with separate tub and shower. There are also four additional bedrooms. The terrace level offers a great opportunity for an in-law suite with a multi-purpose room, gym/5th bedroom, full bath, kitchen and storage. Make this home yours today! Here today and gone tomorrow, dont miss it!
Association Fees / Info
Hoa: Yes
Hoa Fees Frequency: Annually
Hoa Fees: 975
Community Features: Clubhouse, Community Dock, Homeowners Assoc, Lake, Near Schools, Playground, Pool, Sidewalks, Street Lights, Tennis Court(s)
Association Fee Includes: Reserve Fund, Swim, Tennis
Bathroom Info
Halfbaths: 1
Total Baths: 4.00
Fullbaths: 3
Room Bedroom Features: In-Law Floorplan, Oversized Master, Sitting Room
Bedroom Info
Beds: 5
Building Info
Habitable Residence: No
Business Info
Equipment: None
Exterior Features
Fence: Back Yard
Patio and Porch: Covered, Deck, Patio
Exterior Features: Courtyard, Lighting, Private Yard
Road Surface Type: Asphalt
Pool Private: No
County: Gwinnett - GA
Acres: 0.43
Pool Desc: None
Fees / Restrictions
Financial
Original Price: $675,000
Owner Financing: No
Garage / Parking
Parking Features: Attached, Garage, Garage Door Opener, Garage Faces Side, Kitchen Level
Green / Env Info
Green Energy Generation: None
Handicap
Accessibility Features: None
Interior Features
Security Ftr: Security Lights, Security System Owned, Smoke Detector(s)
Fireplace Features: Factory Built, Family Room
Levels: Two
Appliances: Dishwasher, Disposal, Double Oven, Gas Cooktop, Gas Water Heater
Laundry Features: In Hall, Laundry Room, Main Level
Interior Features: Disappearing Attic Stairs, Double Vanity, Entrance Foyer 2 Story, High Speed Internet, Tray Ceiling(s)
Flooring: Carpet, Hardwood
Spa Features: None
Lot Info
Lot Size Source: Public Records
Lot Features: Back Yard, Landscaped, Level, Sprinklers In Front, Sprinklers In Rear, Wooded
Lot Size: x 77
Misc
Property Attached: No
Home Warranty: No
Open House
Other
Other Structures: None
Property Info
Construction Materials: Block, Brick Front, Cement Siding
Year Built: 2,000
Property Condition: Resale
Roof: Composition
Property Type: Residential Detached
Style: Traditional
Rental Info
Land Lease: No
Room Info
Kitchen Features: Breakfast Bar, Cabinets White, Eat-in Kitchen, Pantry, Solid Surface Counters
Room Master Bathroom Features: Double Vanity,Separate Tub/Shower,Vaulted Ceiling(
Room Dining Room Features: Seats 12+,Separate Dining Room
Special Features
Green Features: None
Special Listing Conditions: None
Special Circumstances: None
Sqft Info
Building Area Total: 4052
Building Area Source: Public Records
Tax Info
Tax Amount Annual: 6257
Tax Year: 2,023
Tax Parcel Letter: R5022-337
Unit Info
Utilities / Hvac
Cool System: Central Air, Dual, Electric
Electric: 110 Volts, 220 Volts
Heating: Central, Forced Air, Natural Gas
Utilities: Cable Available, Electricity Available, Natural Gas Available, Sewer Available, Underground Utilities, Water Available
Sewer: Public Sewer
Waterfront / Water
Water Body Name: None
Water Source: Public
Waterfront Features: None
Directions
GPSListing Provided courtesy of Homesmart
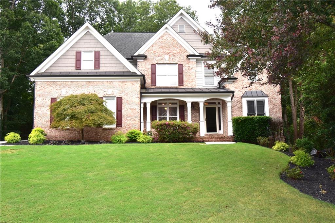
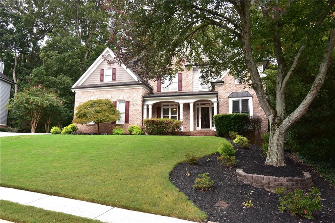
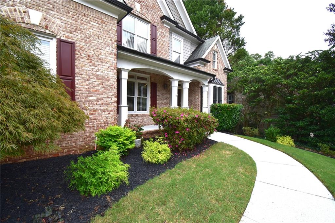
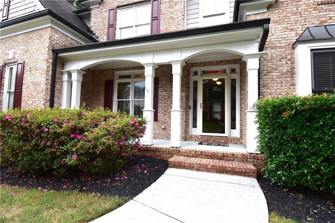
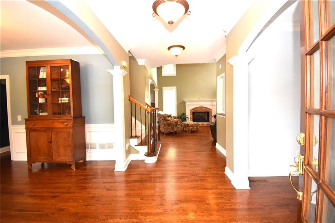
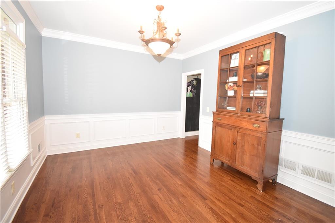
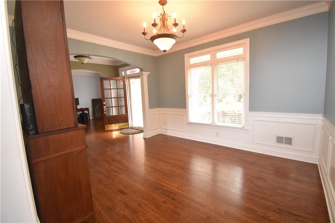
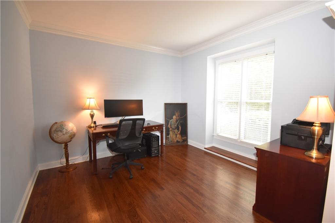
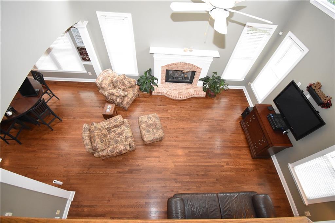
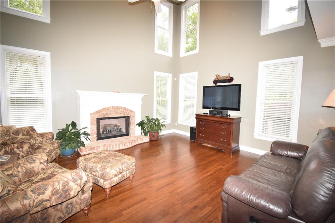
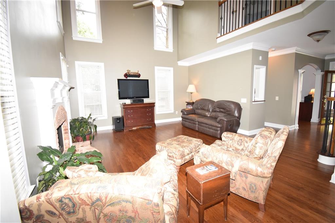
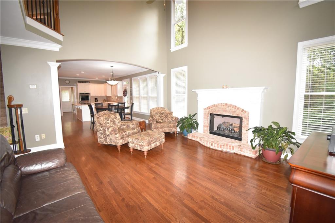
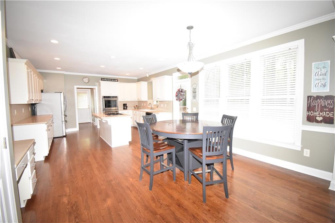
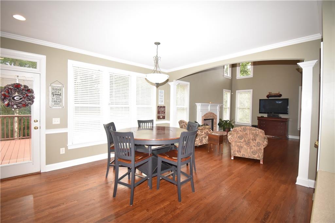
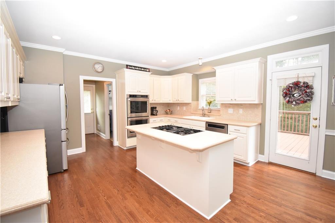
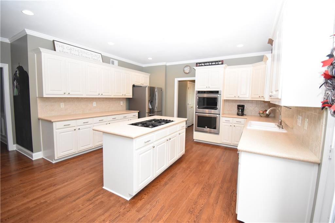
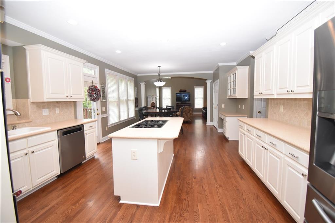
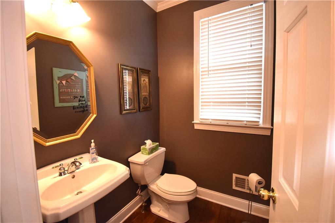
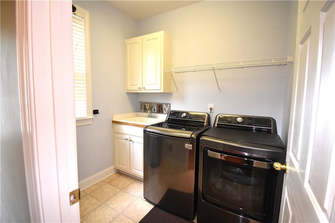
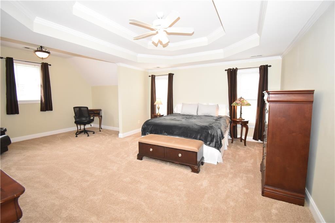
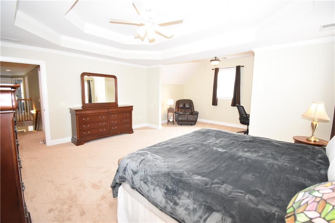
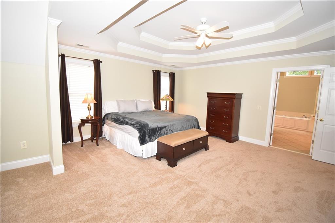
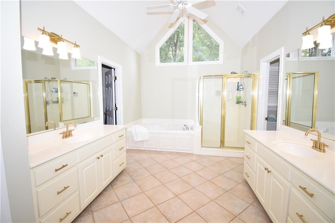
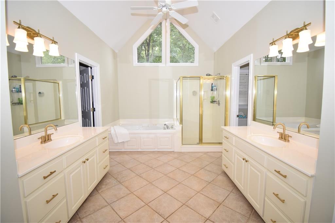
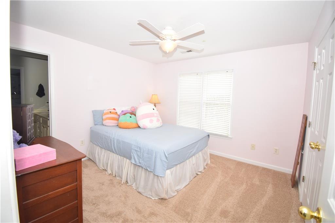
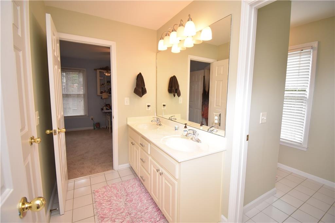
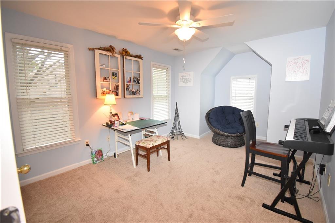
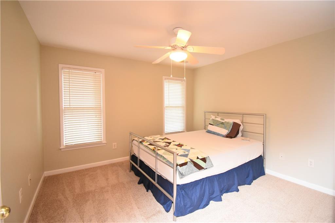
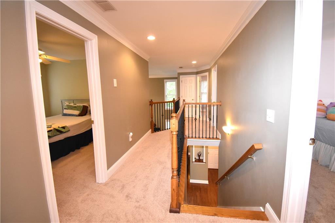
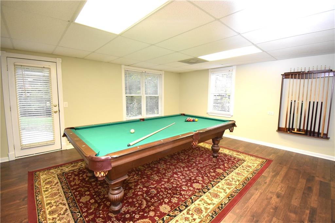
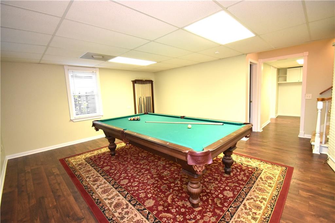
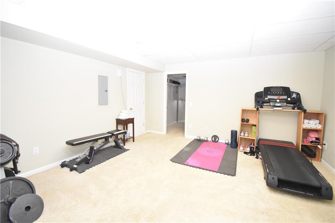
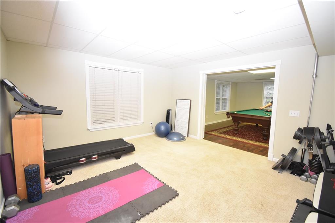
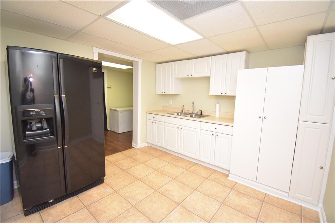
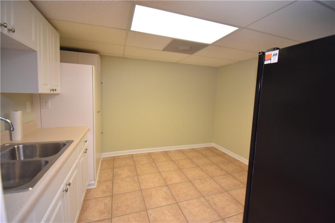
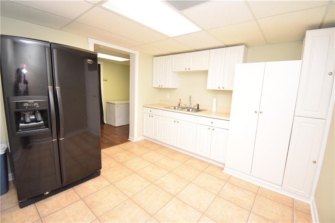
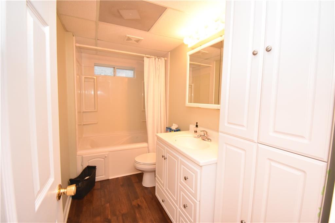
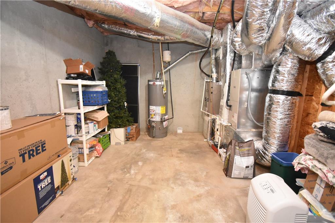
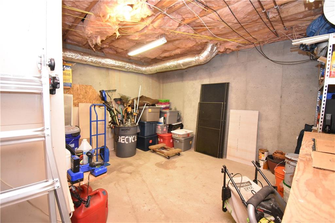
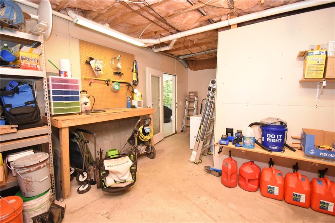
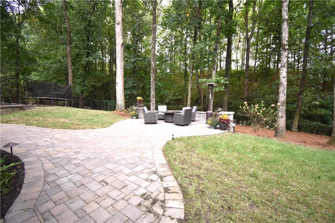
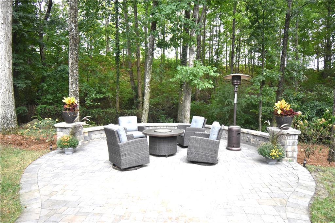
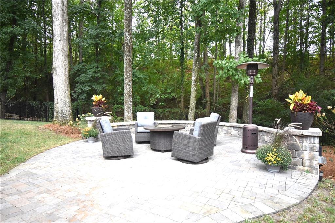
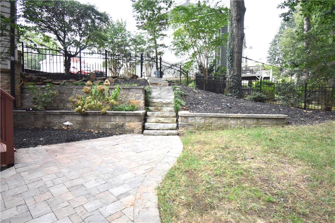
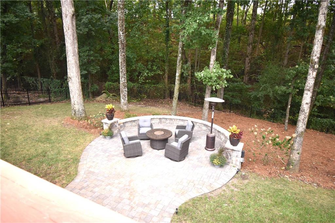
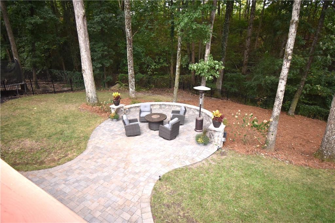
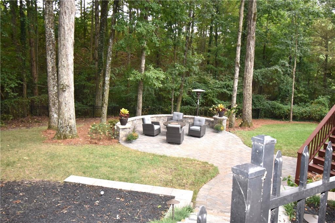
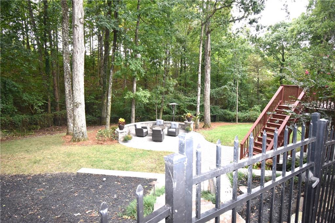
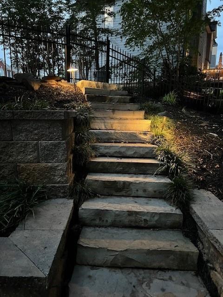
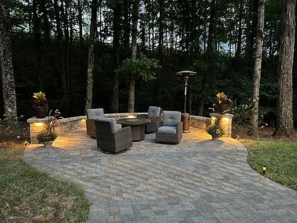
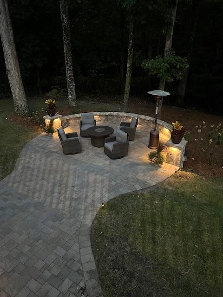
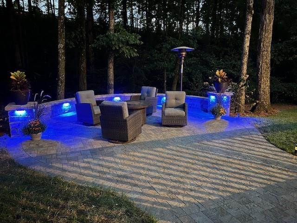
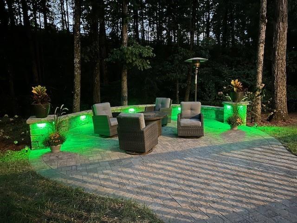
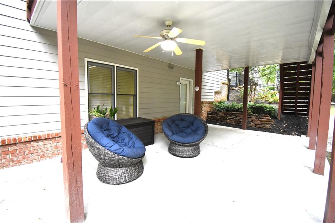
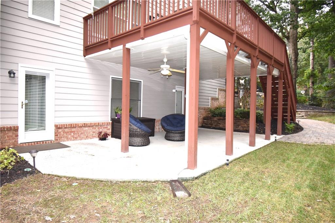
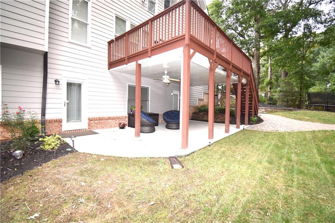
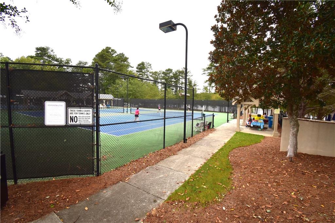
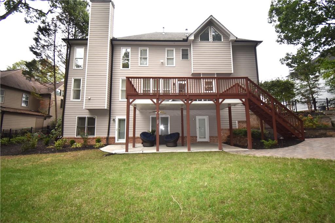
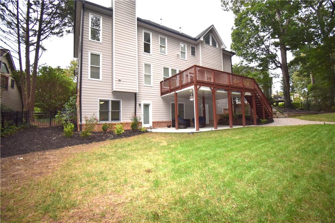
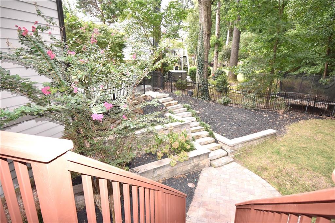
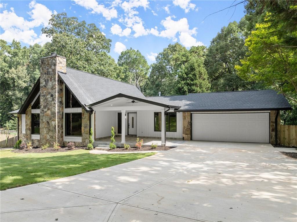
 MLS# 400129131
MLS# 400129131